TOROO is a public art installation that pushes the boundaries of what is architecturally possible using bamboo splits as a building material. It combines sustainable construction with local craftsmanship to create a highly engaging architectural intervention that activates public space.
TOROO is designed and built by the research team directed by Prof. Kristof Crolla and Mr. Garvin Goepel at the School of Architecture of the Chinese University of Hong Kong (CUHK) that is best known for its multiple-award-winning “ZCB Bamboo Pavilion”. TOROO was built in Taiwan’s Hsinchu City’s Pei Ta Park as part of the “Fun Old Town” event with the help of local volunteers. The project is done In collaboration with the Graduate Institute of Architecture of National Chiao Tung University (NCTU), the Association of Humanitarian Architecture (AHA), Hsinchu City Government.
TOROO is a bending-active gridshell structure that is defined by an elegant and fluid bamboo line network. The project redefines and transforms an existing site, a small outdoor public stage area, into an ephemeral space characterized by varying levels of enclosure. Visitors engage with the installation through a playful and seductive dialogue in which the structure conceals and reveals them as they move through and around its confines.
Bamboo was chosen as the building material because it is the fastest-growing, carbon-sequestering resource available to architects — far more sustainable than any wood species. Bamboo has been a common building material for centuries and is widely available in the world’s most rapidly developing regions. TOROO promotes the use of bamboo as a viable structural material in today’s construction industry, emphasizing its most unique asset — its bendability — as a unique architectural design opportunity. The structure is hand-tied together from numerous thin bamboo splits using instructions extracted from a digital design environment. There, using physics simulation engines based on natural material behavior, the project’s form was discovered through computer coding.
Project Info
Project Location: Pei Ta Park, Hsinchu City, Taiwan
Exhibition Period: 29 June–22 July 2019
Principal Investigator (PI): Prof. Kristof Crolla
Project Leader: Garvin Goepel
Video Designer: Julien Klisz
Workshop & Construction Team: Prof. Kristof Crolla, Garvin Goepel, Nichol Long-Hin Wong, Shuk-Man Lo, Jae Sok Surh, Tong Chen, Victor Wei-Chung Chien, Hui-Ting Hsu, Yen Lun Huang, Nicky Chung-Yu Hwang, Yu Chuan Lai, Tsung-I Lee, Mu-Huai Liu, Hang Yu Peng, Carol Yu-Jung Shen, Wa Bowe, Xin-Yu Wang




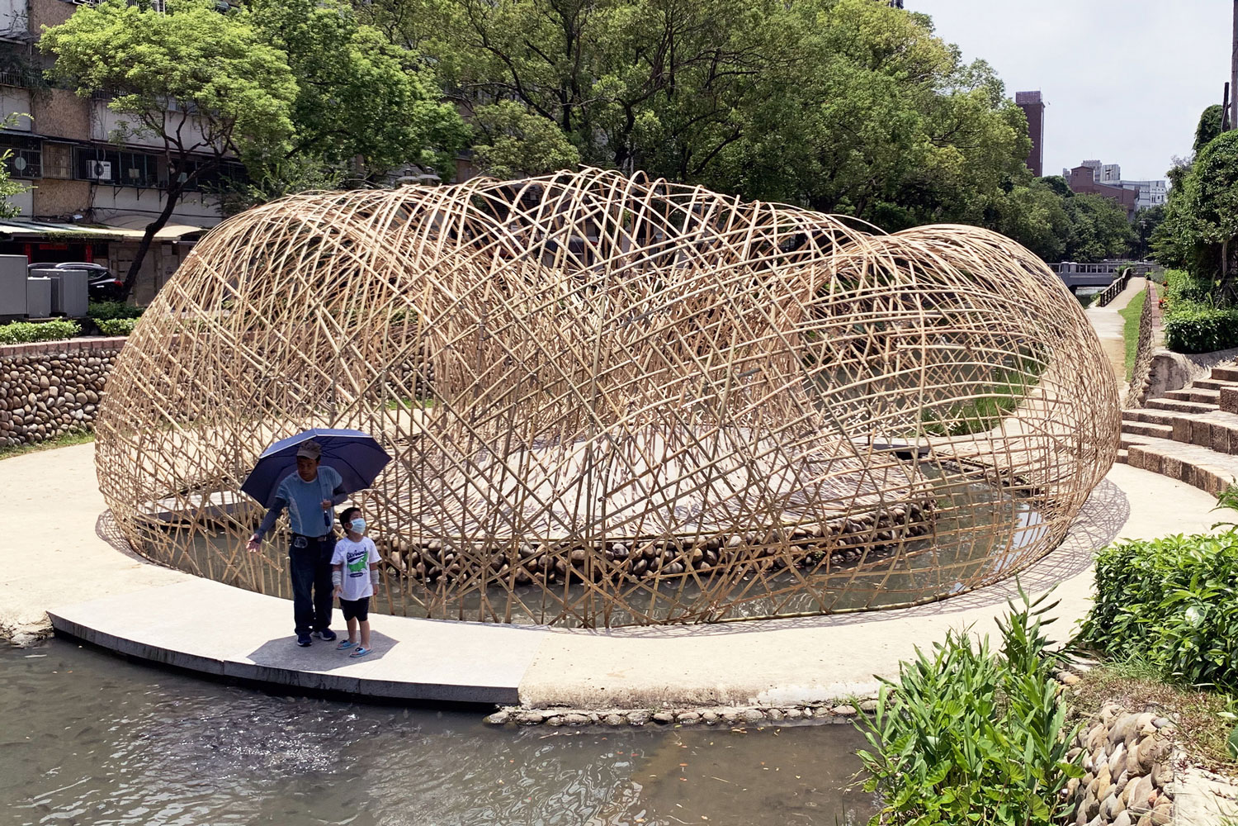
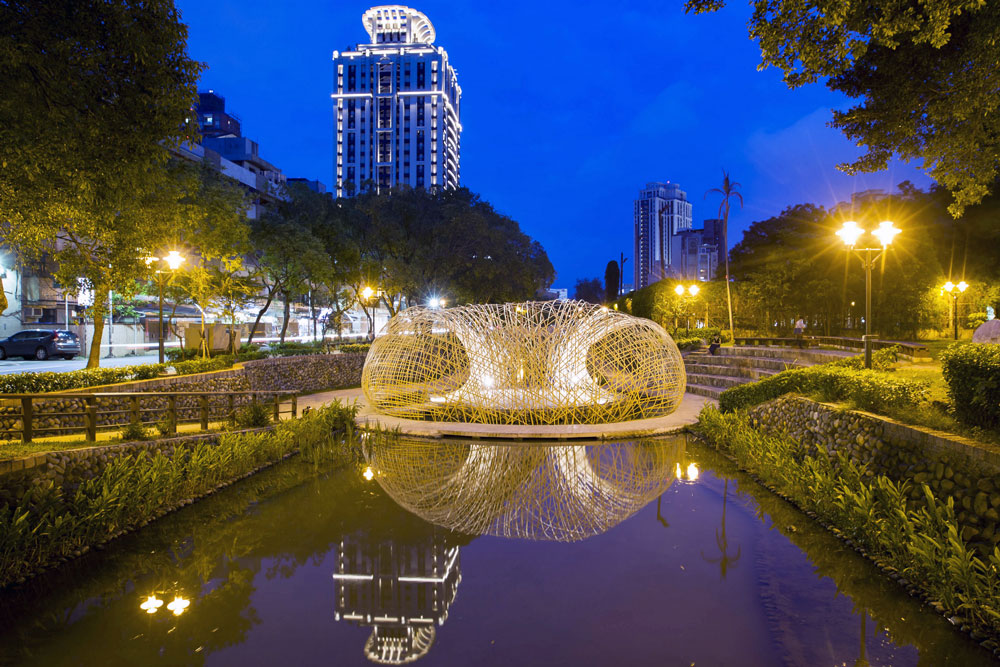
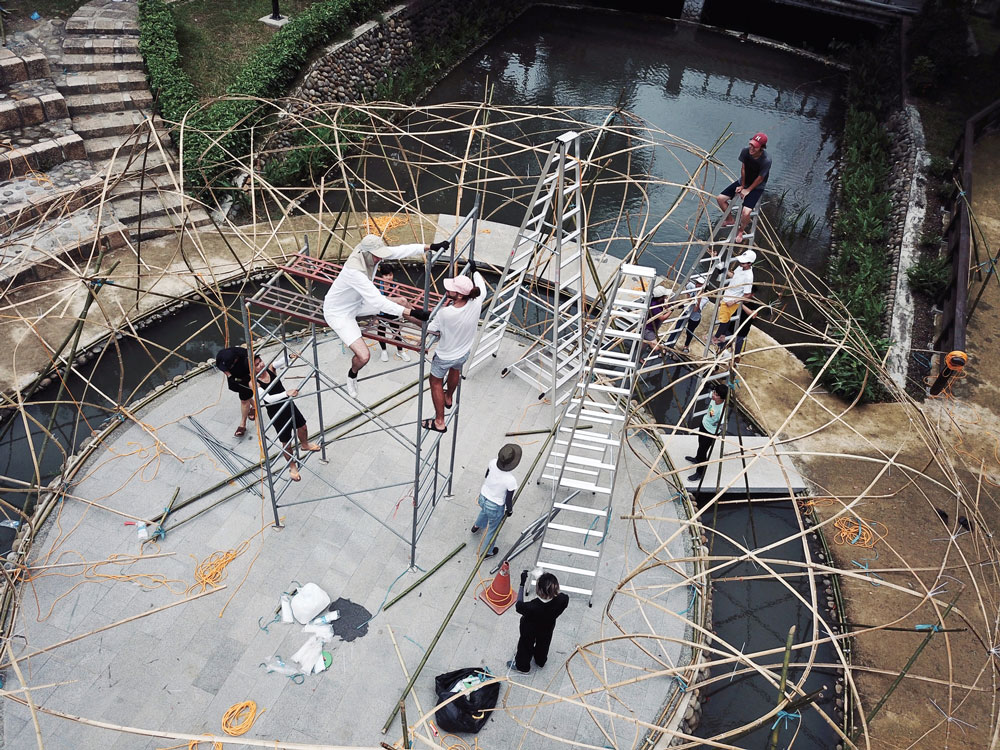
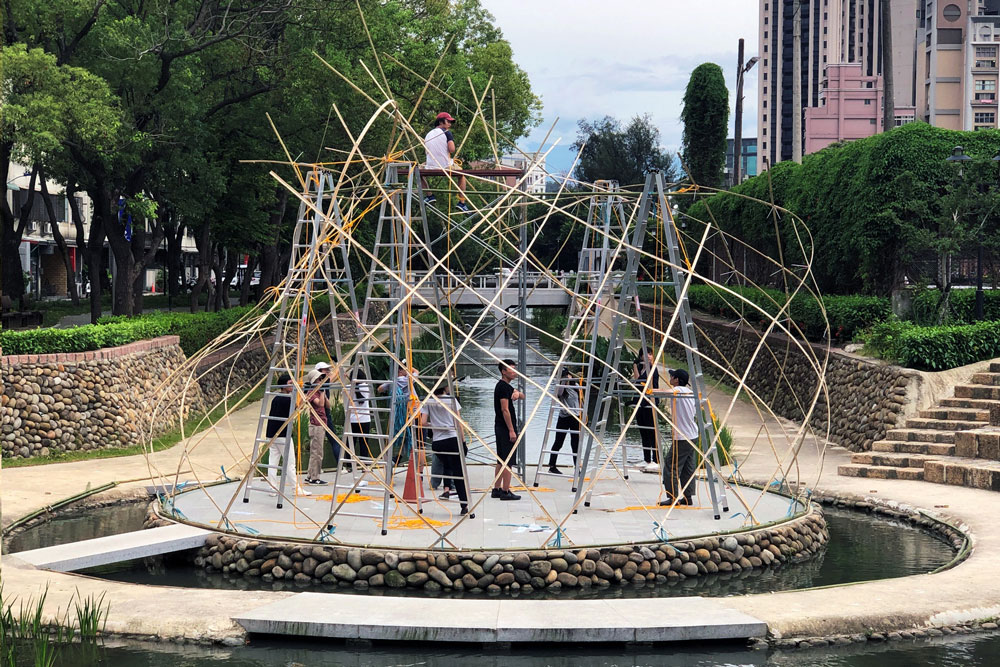
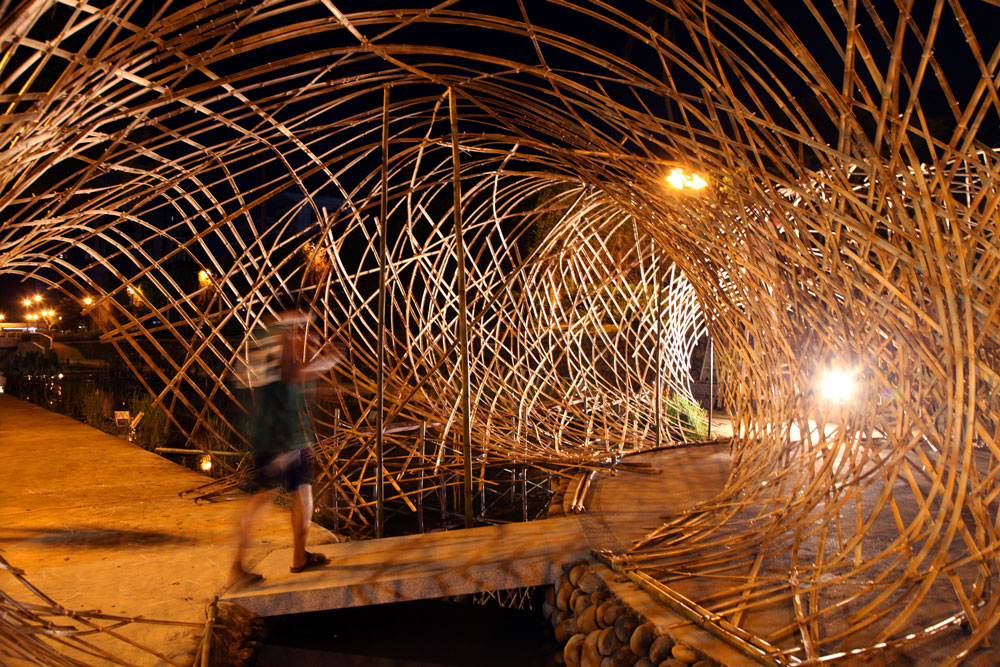



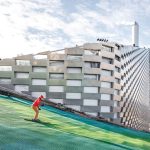
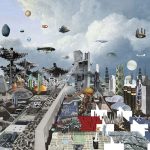
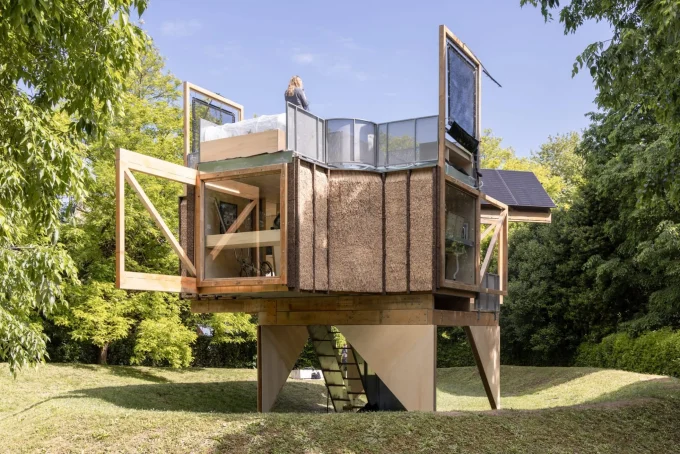
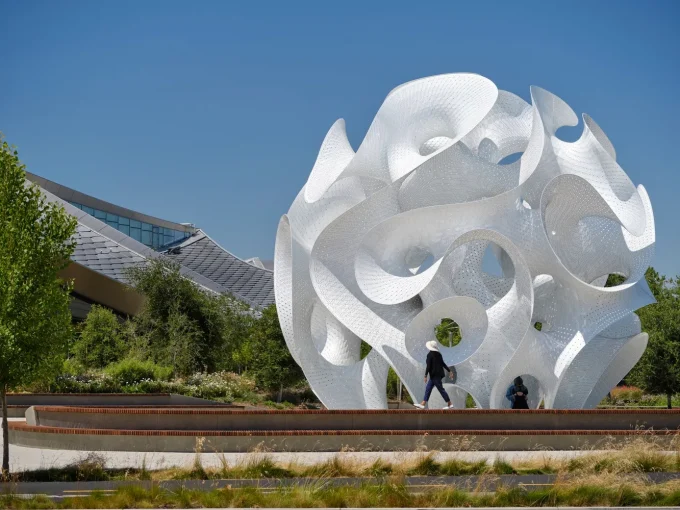






Leave a comment