Brutalist architecture has often been a controversial topic during architecture critiques. Loved and loathed by people alike, one thing that can be agreed upon is that it carries a heavy structural style, which is a reminder of the post-war era. Characterized by different grades of concrete that create monolithic forms, culturally significant examples range from schools, churches, public housing, and government buildings to industrial sites repurposed for modern living.
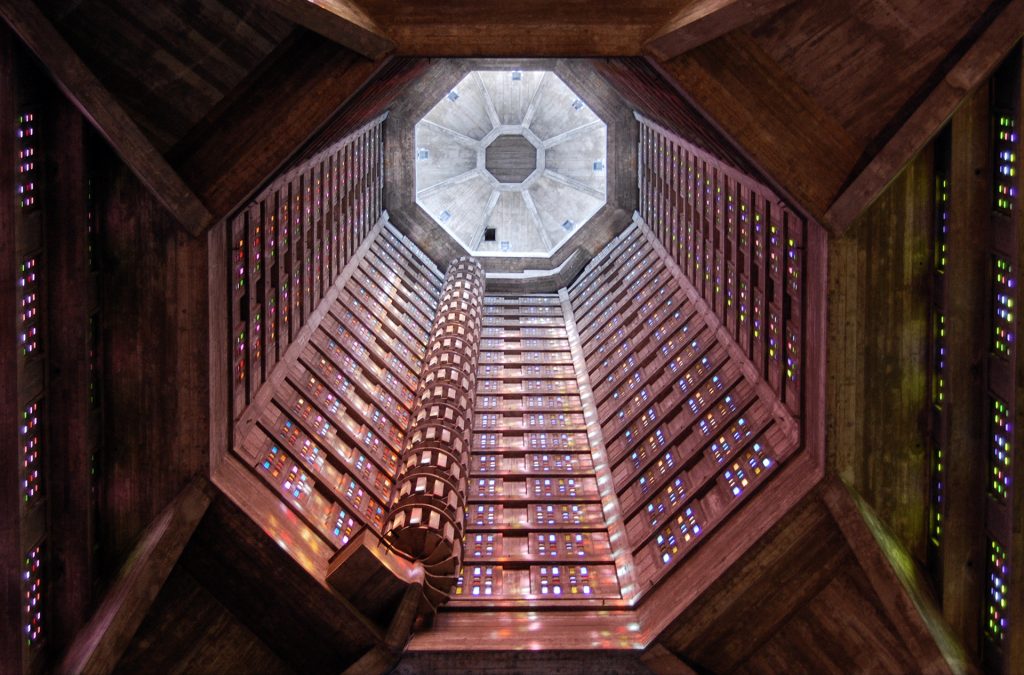
Walter Gropius is seen as an influential figure in laying the foundations for Brutalism when he founded the Bauhaus school in 1919. Combining architecture, art, and design classes all under one roof, this is where he lectured and wrote about his vision for futuristic, utopian urban landscapes that would be later picked up by eminent architects from the mid-1940s – 1970s.
In this article, Parametric Architecture takes a look at the top ten Brutalist buildings.
Unité d’Habitation
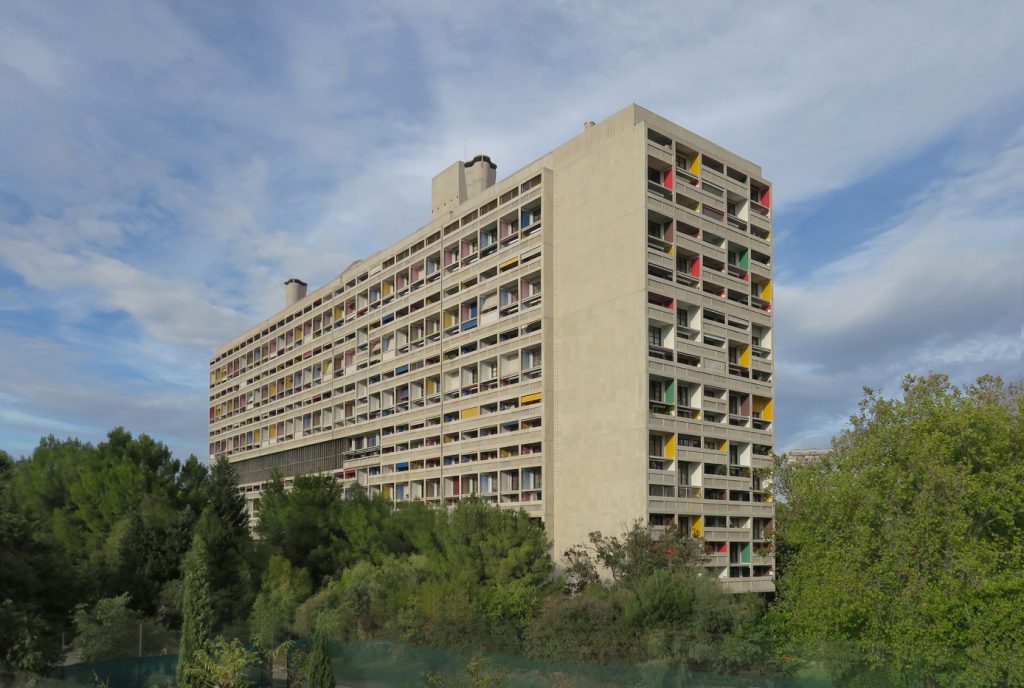
Le Corbusier’s first Brutalist building is revered as perhaps the most significant Brutalist building of all time. Completed in 1952 in Marseille, its 337 functional apartments can accommodate up to 1600 residents while also hosting a hotel and a rooftop terrace. Upon completion of the 18 story garden city, the Swiss architect famously quoted that the house, “is a machine for living in”, ushering in a new perspective towards what modern living could be. Also dubbed ‘Cité Radieuse,’ its exterior is in béton-brut, a cost-effective style of concrete finishing that celebrates the texture of the wooden planks. Today, Unité d’Habitation is recognized as a UNESCO World Heritage site and attracts thousands of tourists every year.
Architect: Le Corbusier
Location: Marseille, France
Year: 1945
Photography: Paul Clemence
St. Joseph’s Church, Le Havre
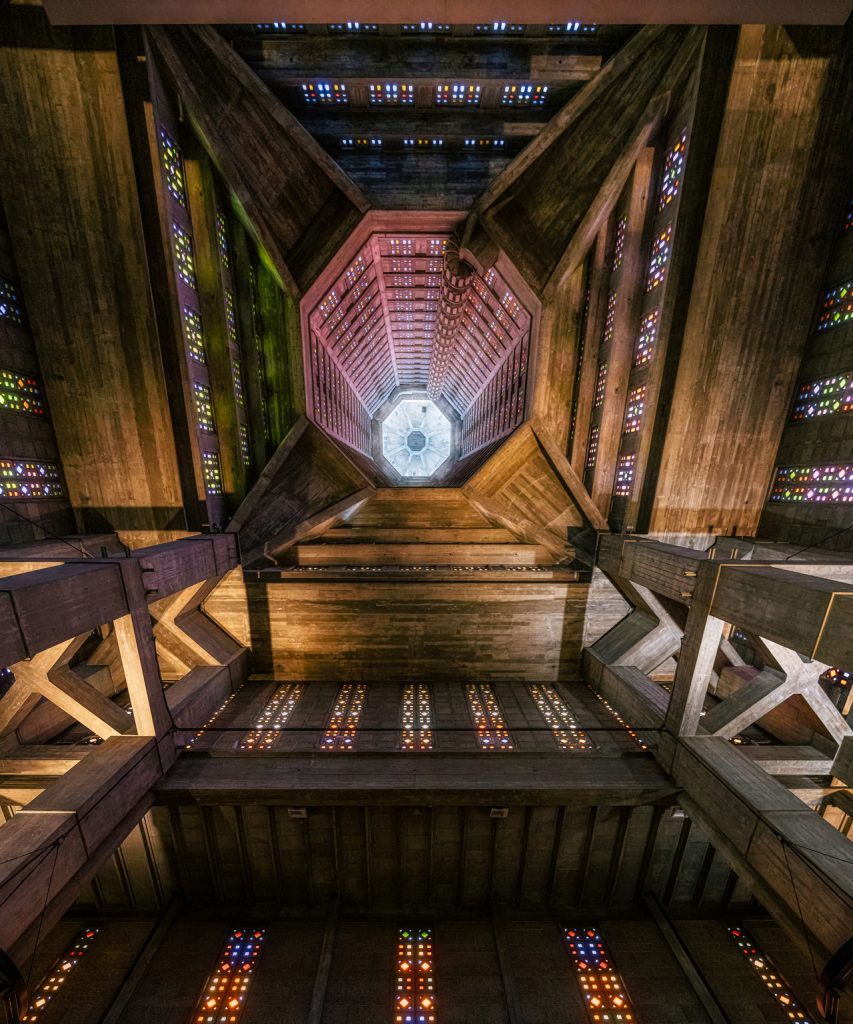
St. Joseph’s Church, Le Havre, is a Roman Catholic church in Le Havre, France, built between 1951 and 1958 as part of the town’s following bombardment from World War II. It serves as a memorial to the five thousand civilians who died in the conflict. The church was designed by a teacher and mentor to Le Corbusier, Auguste Perret, who was the chief architect for the reconstruction of the French city. The tower sits 106 meters tall and is visible from out at sea, especially at night when illuminated.
The church’s sombre interior combines the Neo-Gothic style with Brutalism to create a truly unique place of worship. Perret introduced his colleague, Marguerite Huré, to design the colorful stained glass in the new church. Her style is characterized by the abstraction of symbolism in religious stained glass. The feeling people receive when looking up at the roof of this tower is almost like being inside a kaleidoscopic tunnel, with colors converging to create an overwhelming sensory experience.
Architect: Auguste Perret, Raymond Audigier, Jacques Poirrier
Location: Le Havre, France
Year: 1958
Photography: Jakub Bors
Torres Blancas
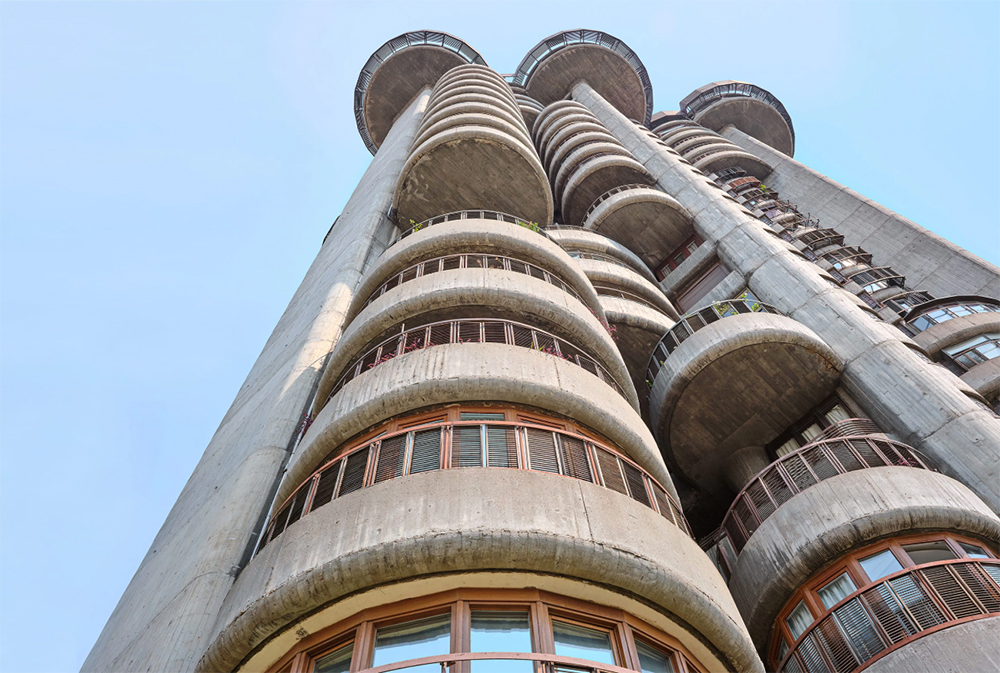
Torres Blancas by Francisco Javier Sáenz de Oíza is a residential building completed in Madrid in 1969. The vertical garden city’s sculptural form, expressive use of bare concrete and its experimental nature make it an iconic example of Brutalist architecture. Originally proposed as a vertical city with an emphasis on organic spaces, the sculptural skyscraper is a residential complex of independent housing units with garden terraces and the on-site amenities of a small community.
Architect: Francisco Javier Sáenz de Oiza
Location: Madrid, Spain
Year: 1969
Photography: José Hevia
Balfron Tower
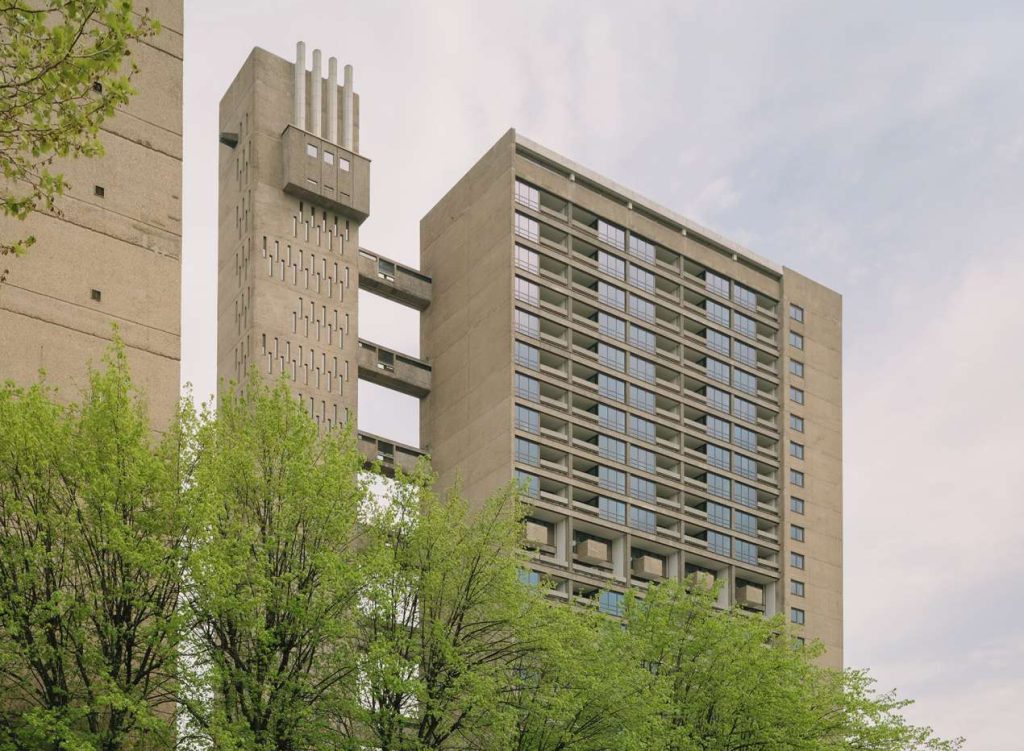
Hungarian-British architect Ernő Goldfinger moved to London during the mid-1930s, following a spell in Paris under the influence of Perret and Le Corbusier. In 1963 he was commissioned by London County Council for his first public housing project, Balfron Tower. This was the first building that brought his new ideas about housing to reality, which he had exhibited thirty years prior at the Modern Architecture conference in Athens.
Scraping the sky at 84 meters tall, reinforced concrete gives this building its rigid structural grid, which visibly frames each residence. There are 146 dwellings in the building overall, consisting of 136 flats and 10 two-storey maisonettes. Balfron was given a Grade II heritage listing in 1996 and has been renovated by London-based architects Studio Egret West.
Architect: Ernő Goldfinger
Location: London, United Kingdom
Year: 1967
Photography: Tim Crocker
Pirelli Building
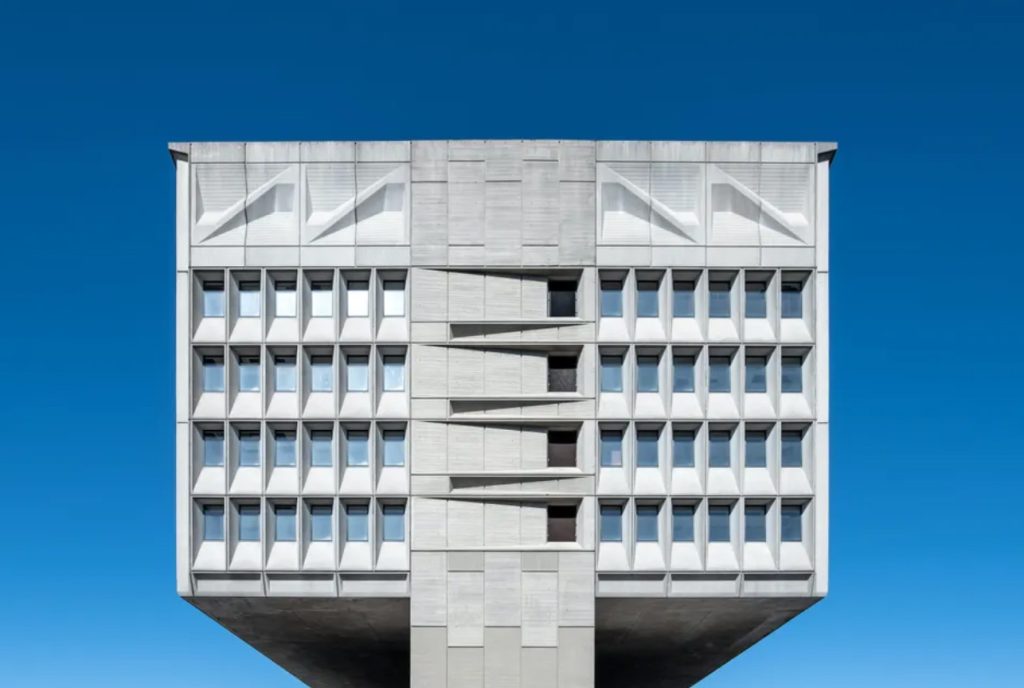
The Pirelli Building, now known as Hotel Marcel, was designed by modernist architect Marcel Breuer in 1970. Constructed with a cube-like form that appears to be suspended in the sky, it has 36 window bays along its length and 13 bays at its sides. It has a heavy mass and is constructed primarily from concrete.
Its façade is constructed of smooth pre-cast concrete paneling that provides sun protection and visual depth. In December 2019, the property containing the building was purchased from IKEA by Connecticut architect and developer Becker + Becker, who has to convert it into a net zero energy boutique hotel and conference center.
Architect: Marcel Breuer
Location: Connecticut, United States of America
Year: 1970
Photography: Pat Krupa
La Fábrica
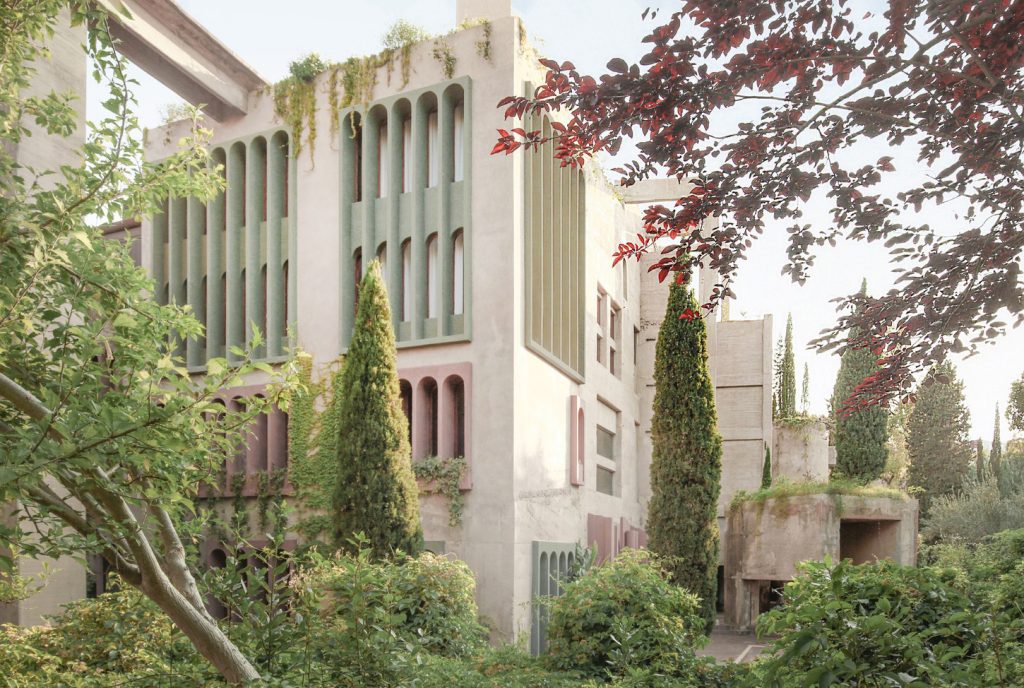
La Fábrica by Ricardo Bofill is one of the most widely celebrated Brutalist buildings. This repurposed cement factory, situated on the outskirts of Barcelona, was designed to serve as the Spanish architect’s home and studio. Before the building was demolished, Bofill decided to take on a home renovation project of huge proportions – 31,000 square meters, to be precise.
The building has a functionalist aesthetic, with its skeleton on full display. Inside there are surrealistic elements to the home, with staircases leading to nowhere left suspended, somewhat like an Escher painting. The architect also introduced plant life to La Fábrica, engulfing it with cypress trees, eucalyptus, and ivy, giving new life to the once stark, derelict factory.
Architect: Ricardo Bofill
Location: Sant Just Desvern, Spain
Year: 1975
Photography: Maria Gonzalez
Barbican Complex
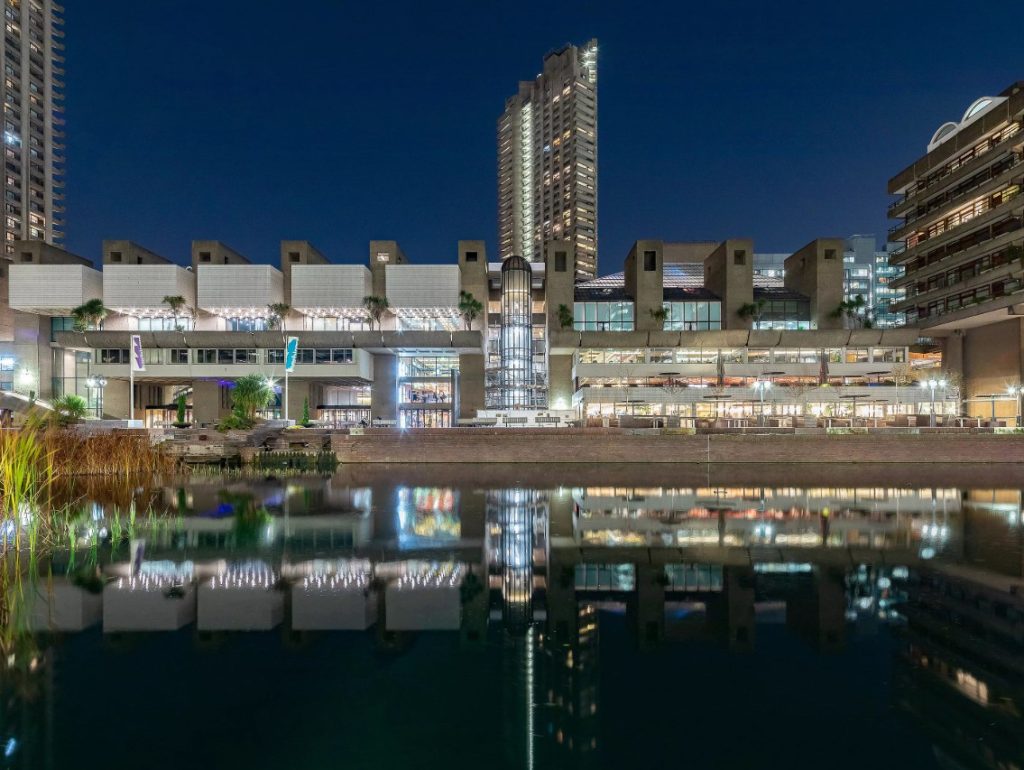
The Barbican Complex in London is one of the world’s largest examples of Brutalism and represents Gropius’s utopian ideal for inner-city living. Designed in the 1950s by British architecture firm Chamberlin, Powell, and Bon, the post-war complex offered a new vision for how high-density residential neighborhoods could host world-class cultural destinations, schools, shops, and restaurants on-site.
With its rough concrete surfaces, elevated gardens, and three iconic high-rise towers – known as Shakespeare, Cromwell, and Lauderdale – each residency features a balcony that looks out towards the complex’s gardens and lakes.
Architect: Peter Chamberlin, Geoffry Powell, and Christoph Bon
Location: London, United Kingdom
Year: 1976
Photography: Peter Landers
L’église Saint-Nicolas
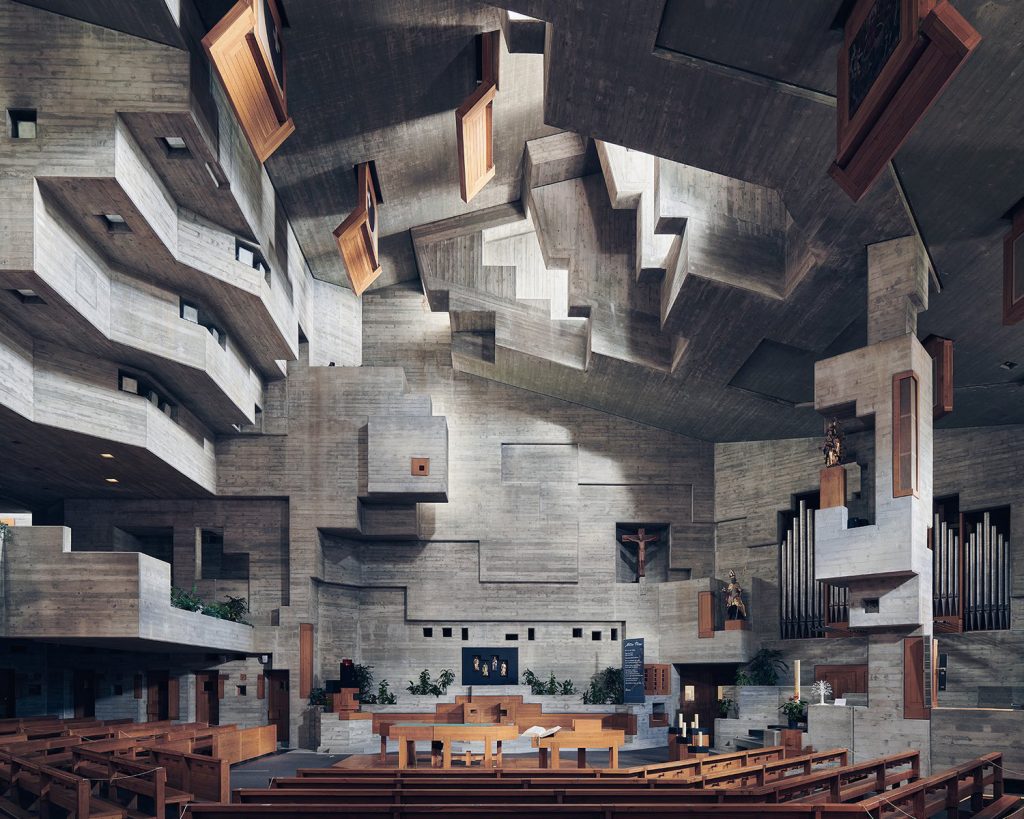
L’église Saint-Nicolas, located in Hérémence, Switzerland, is an iconic Brutalist Church by architect Walter Maria Förderer. Completed in 1971, the building is instantly recognizable with its exposed smooth concrete structure that resembles a sculpted rock in the heart of the village. Its monumental interior, capable of accommodating up to 1,000 people, features a hexagonal space with expressionist forms illuminated by indirect light from strategically placed ceiling openings.
The building also hosts community facilities such as a bar, shop, post office, and public bathrooms, seamlessly integrating the church into the village’s daily life. Now classified as a national monument, Saint-Nicolas Church draws visitors internationally who are fascinated by its bold design and cultural significance.
Architect: Walter Maria Förderer
Location: Hérémence, Switzerland
Year: 1971
Photography: Jamie McGregor Smith
Les Choux
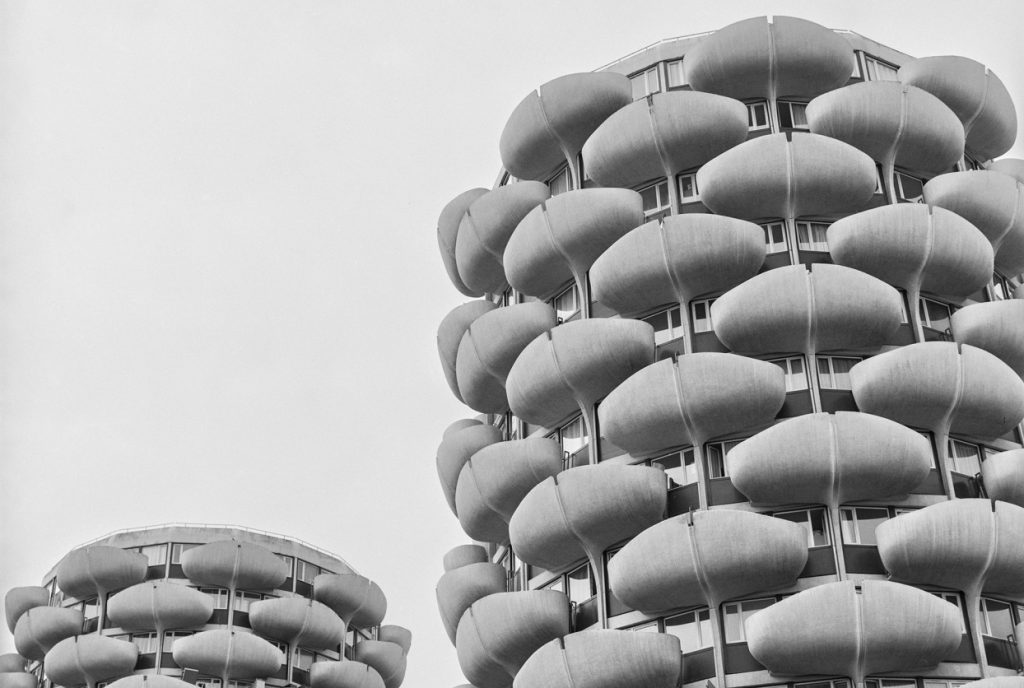
Les Choux is a unique residential complex located in the Parisian suburb of Créteil, designed by Gérard Grandval and completed in 1974. The complex comprises ten cylindrical towers with striking petal-shaped balconies that resemble cabbage leaves. Grandval intended for the balconies to serve as green spaces, designed to be filled with plant life to create an ever-changing, organic façade throughout the seasons.
Although this vision was never fully realized, the building remains recognized internationally for its emphasis on blending urban living with nature. Les Choux received a “Heritage of the 20th Century” award by the French Ministry of Culture in 2008, cementing its position as an iconic example of French Brutalist architecture.
Architect: Gérard Grandval
Location: Créteil, France
Year: 1974
Photography: Federico Novaro
SESC Pompéia
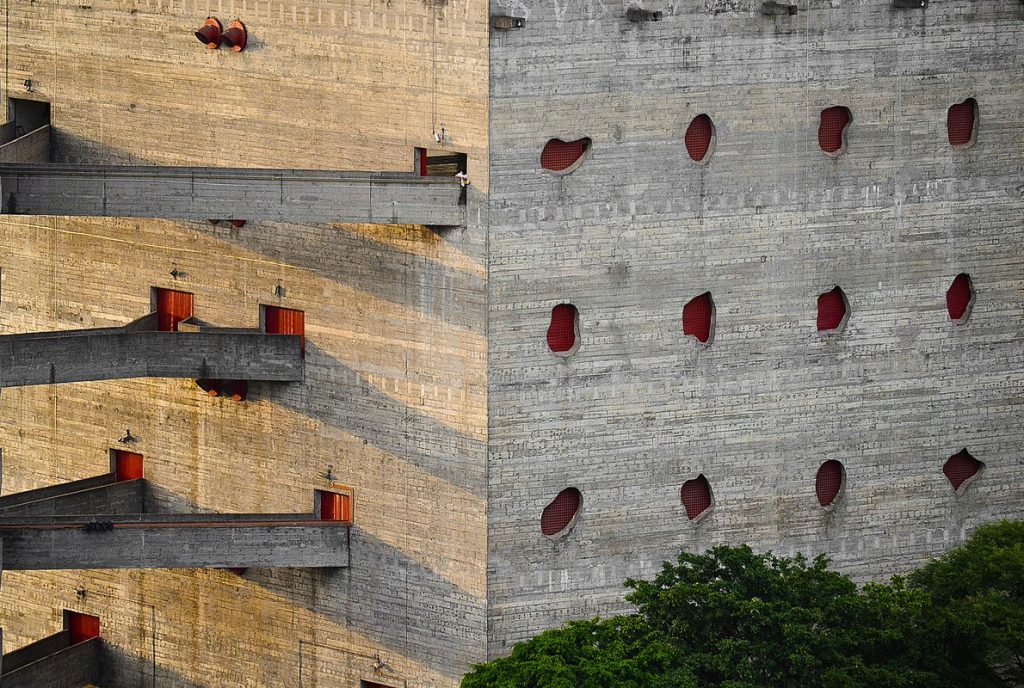
SESC Pompéia is a cultural and sports center designed by Lina Bo Bardi. The project transformed a former metal barrel factory into a dynamic public space while preserving much of its original industrial feel. Bo Bardi’s design puts openness, accessibility, and community interaction at center stage, reflecting her belief that architecture is a tool for social engagement.
The Brutalist building is celebrated for its innovative use of industrial space, combining raw concrete elements with warm, inviting communal areas. The existing warehouse structures are repurposed as areas for cultural activities and social gatherings – two striking concrete towers connected by aerial walkways house sports facilities, including gyms and swimming pools. Today, SESC Pompéia is considered a landmark of Brazilian modernist architecture and is a testament to her visionary approach to creating inclusive, people-centered spaces.
Architect: Lina Bo Bardi
Location: São Paulo, Brazil
Year: 1986
Photography: Paulisson Miura




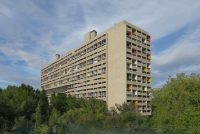
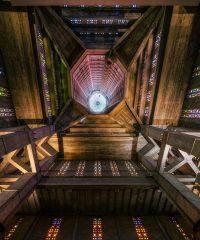
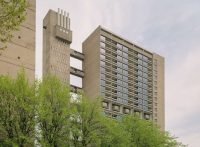
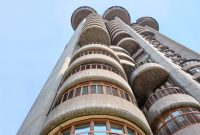
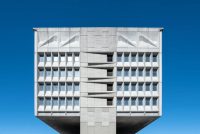
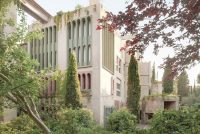
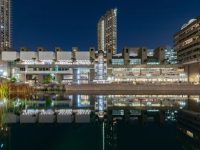
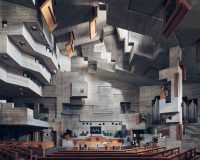
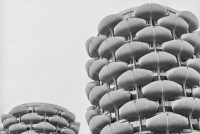
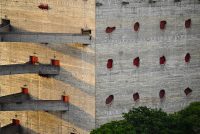



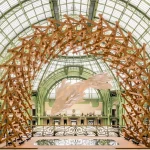
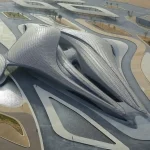
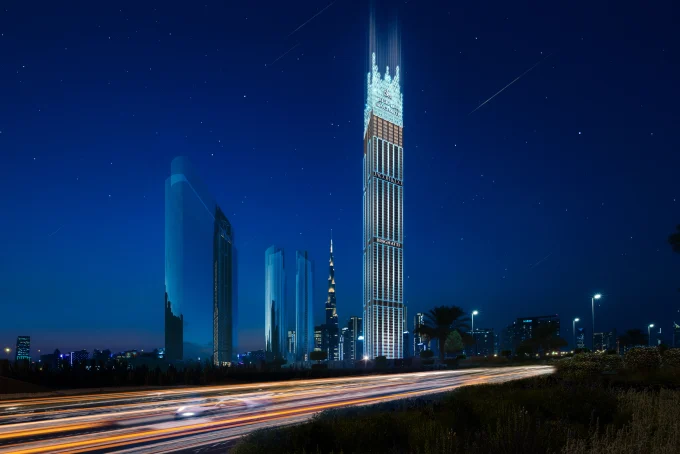
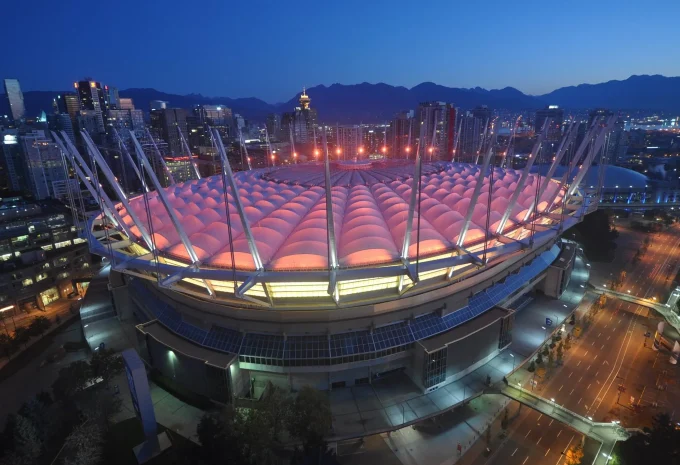






Leave a comment