With the integration of technology into the realm of architecture, design processes have been transformed. Architects have pursued new horizons to deal with concepts of adaptability, flexibility, mobility, and interactivity and establish a dynamic dialog between people and the environment. Therefore, kinetic architecture and kinetic buildings were developed as a new architectural design approach to responding to changing surrounding circumstances.
Accordingly, numerous kinetic buildings have been constructed with the aim of improving building energy performance while providing users with an optimal indoor environment. Here, we compiled the eight most impressive kinetic buildings that offer an advantage over conventional structures.
1- Institut du Monde Arabe
Building type: Cultural center
Architect: Jean Nouvel
Designed by Jean Nouvel, Institut du Monde Arabe benefited from Mashrabiya motifs to demonstrate a clear connection to traditional Arabic culture while enabling filtered light to pass through the steel screens.
The southwest façade is a glass-clad curtain wall shifting geometric designs behind the glass wall. Consisting of 240 photo-sensitive motor-controlled apertures or shutters, the building functions as a brise soleil, opening and closing automatically to manage the amount of light and heat entering the structure. Therefore, interior areas are provided with filtered light, which is a common effect in Islamic architecture because of its climate-oriented techniques. The inventive use of technology in this structure brought the Aga Khan Award for Architecture.
2- One Ocean Pavilion
Building type: Thematic pavilion
Architect: SOMA
One Ocean Pavilion is an award-winning project designed by Australian architects of Soma. The structure provides a cutting-edge façade system constructed of glass fiber-reinforced polymers (GFRP) that can be changed into a variety of dynamic designs.
The incorporation of moving lamellas under the skin of the structure was inspired by a research study at ITKE University Stuttgart that studies how biological movement mechanisms might be implemented at an architectural scale. After sunset, the roof’s topographic lines transform into lamellas of the kinetic media façade, which faces the Expo’s entrance and attracts attention to the pavilion.
3- M9-C Building
Building type: Social housing
Architect: BP Architectures
The M9-C building is a cutting-edge urban multi-use structure in Paris. The whole facade consists of distinctive dynamic shutters that deliver the much-needed insulation and heat. The perforated aluminum shutters serve as the main feature of the building, opening and folding back depending on the time of day or the intensity of sunlight, giving inhabitants the option of solitude or exposure to the city’s noises and views.
While these shutters provide inhabitants with an external extension of their apartment, they look impressive from the outside. The whole building comprises residential areas, a school, and a theater, making it a one-stop destination where culture and everyday life intersect.
4- Sharifi-ha House
Building type: Residential
Architect: Alireza Taghaboni (Next Office)
Based on uncertainty and adaptability, Sharifi-ha House responds to the sensational and spatial qualities of the interiors and the standard configuration of its exterior by turning boxes, which cause the building volume to expand or shut and result in introverted or extroverted characters. While providing open, transparent volumes with vast, open terraces in the summer, the structure closes in the winter, resulting in an interesting spatial change in an ever-changing residential building. In fact, the openness and closure of the building have got their inspiration from historic Iranian buildings, which would dynamically act as seasonal modes of habitation by providing occupants with both winter and summer living rooms.
5- Kiefer Technic Showroom
Building type: Office building + Exhibition space
Architect: Ernst Giselbrecht + Partner
The kinetic façade of the Kiefer Technic Showroom consists of 112 large tiles that provide the ideal shade by changing their conditions. The office building regulates the interior climate by responding to external circumstances. Parameters can be adjusted by users within the building, adapting the façade to match their preferences. Solid brick walls, reinforced concrete ceilings and floors, and steel-encased concrete columns make up the facade’s shell structure. The EIFS facade in white plaster is supported by aluminum pillars and transoms with protruding bridges for maintenance. Additionally, electronic shutters on aluminum panels operate the sunscreen.
6- Kolding University
Building type: University
Architect: Henning Larsen
Designed by Henning Larsen, Kolding University provides a climate-responsive façade that depicts the ever-changing environment of the globe and the university and student life. The façade is made up of 1600 triangular forms with only a trace of color on the surface of the white texture to draw attention around the building. These triangular motifs assist in controlling the temperature in the structure.
They are equipped with sensors that monitor the heat and light conditions in the vicinity of the university building, allowing the façade panels to move and change between open and closed as required. Even when they are entirely closed, there is enough space for natural light to shine through the particular pattern of rounded openings.
7- Al Bahar Tower
Building type: Office building
Architect: Aedas
As an impressive example of kinetic buildings, the Al-Bahar Tower in Abu Dhabi mediates between aesthetics and utility. The umbrella-like panels on the façade are not only aesthetically pleasing, but they also preserve the cultural heritage by drawing inspiration from traditional Islamic Masharabiya shading systems.
The sun’s movement leads these fiberglass, star-shaped panels to open and close, protecting building occupants from heat and glare. The screen functions like a curtain wall and is placed on an independent frame two meters from the building’s exterior. Such a screen is expected to lower solar gain by more than 50% and the building’s demand for energy-draining air conditioning.
8. Bund Finance Center
Building type: Finance center
Architect: Foster & Partners
Designed as a point of connection between the old town and the modern financial center, Bund Finance Center is a kinetic building that creates a significant public space for thousands of people to work and gather. A moving curtain encircles the structure, adapting to its changing use and revealing the stage on the balcony.
The veil-organized façade is made up of three tracks and layers of 675 individual magnesium alloy ‘tassels,’ an homage to the traditional Chinese bridal headgear, which was developed in partnership with local engineers at Tongji University. The veil spins as each track travels individually, with the tassels overlapping and providing varied visual effects and levels of opacity.
Conclusion
As architectural systems that provide adjustable living and working conditions, Kinetic buildings offer users a new level of interaction with their environments. They are designed to be dynamic and adaptive without sacrificing their overall structural integrity.



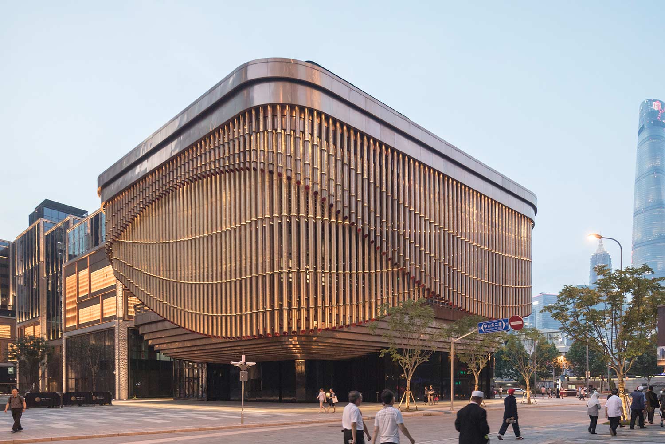
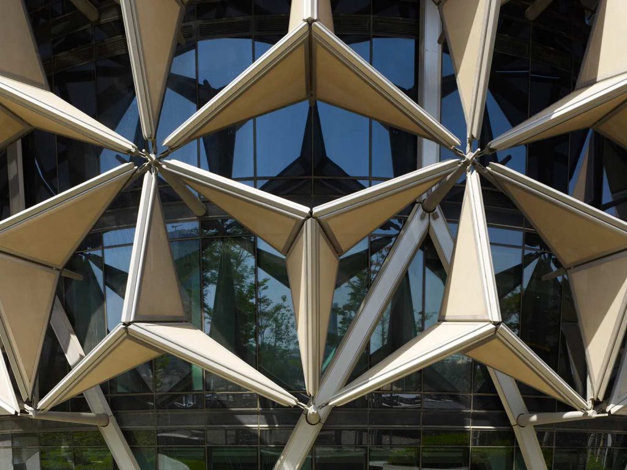
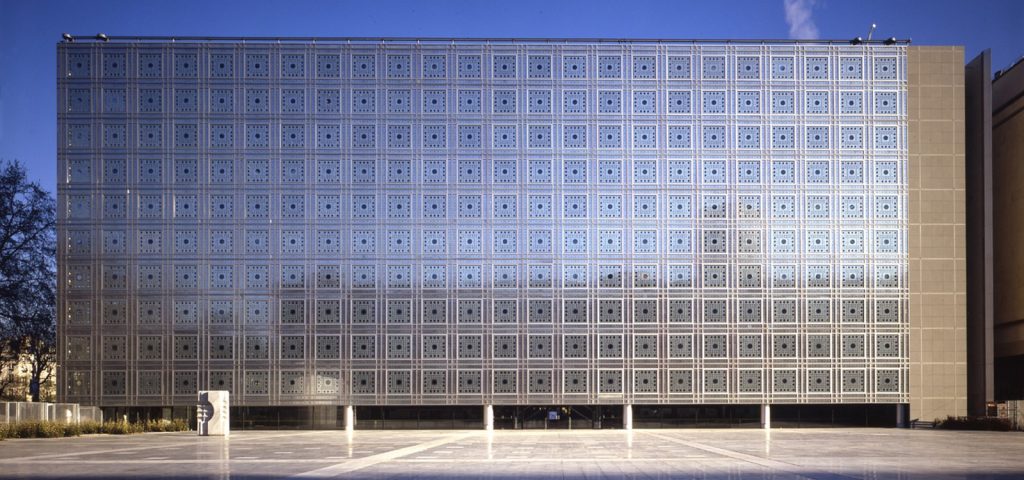
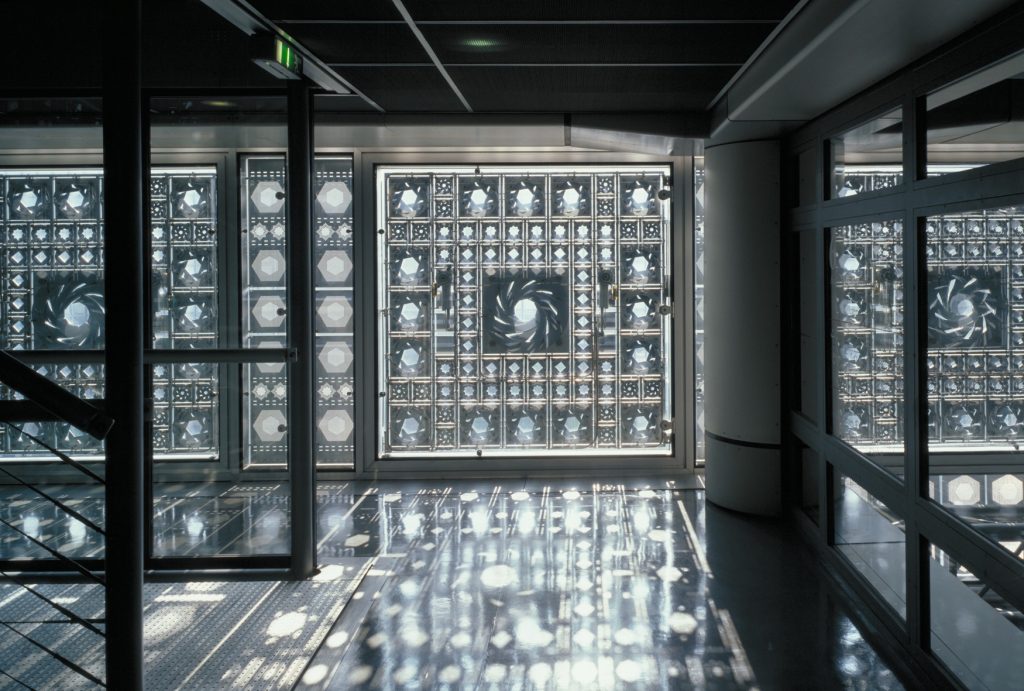
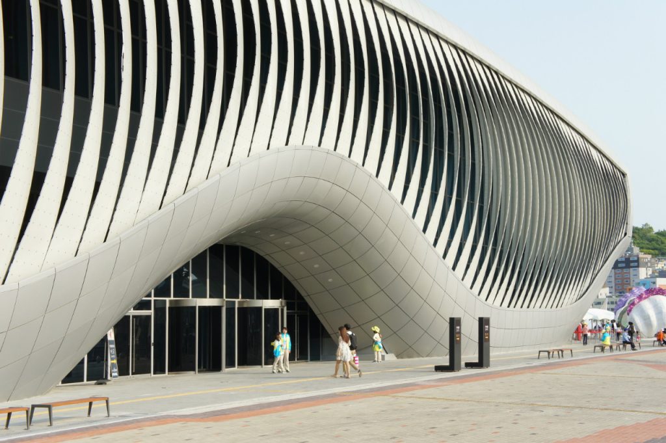
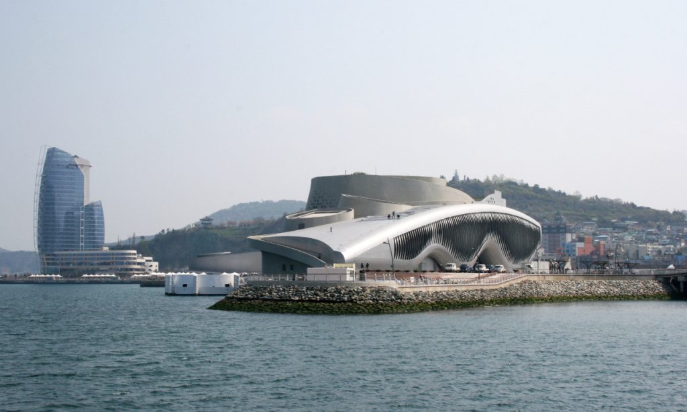
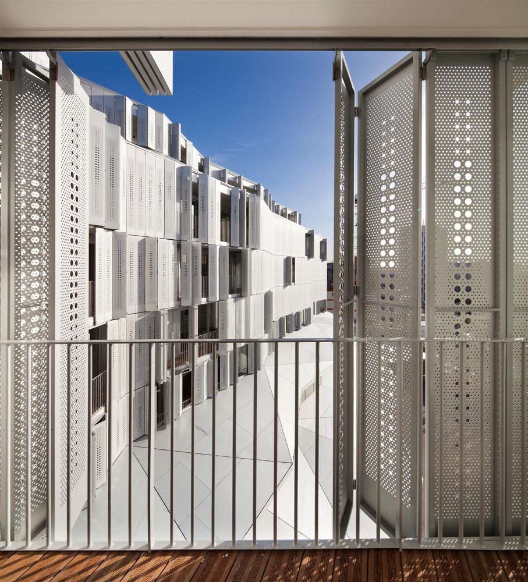
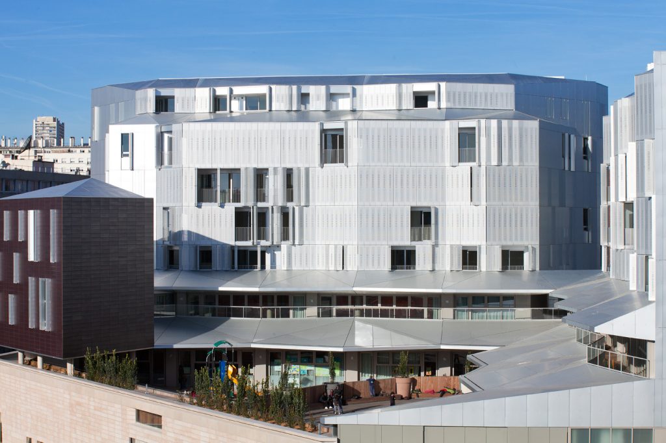

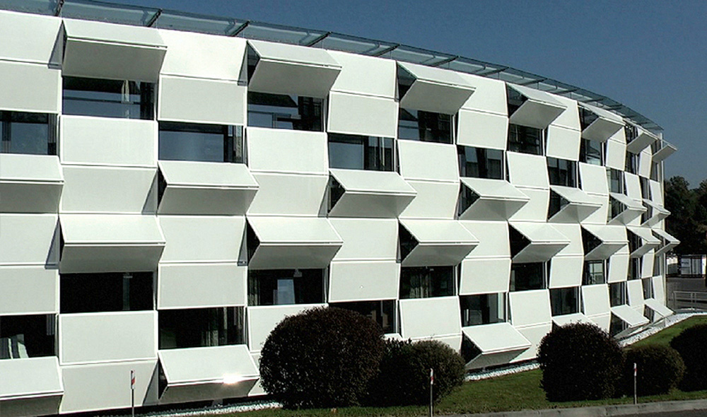


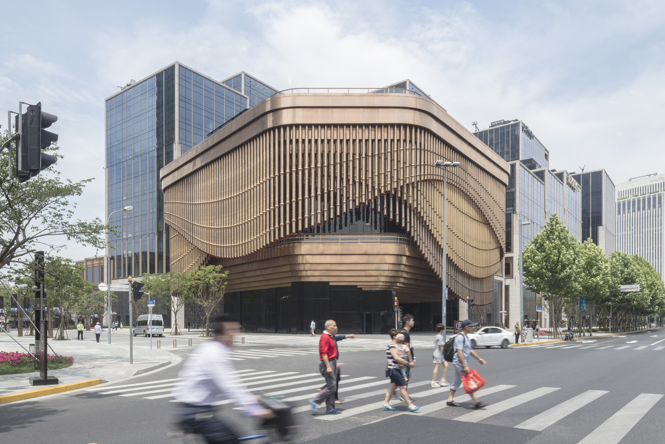
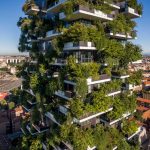


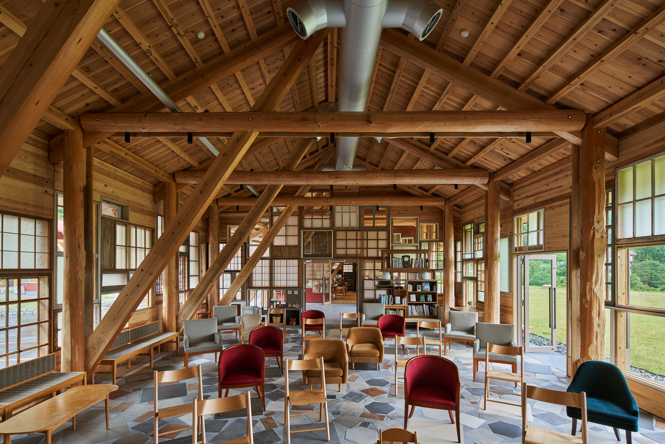
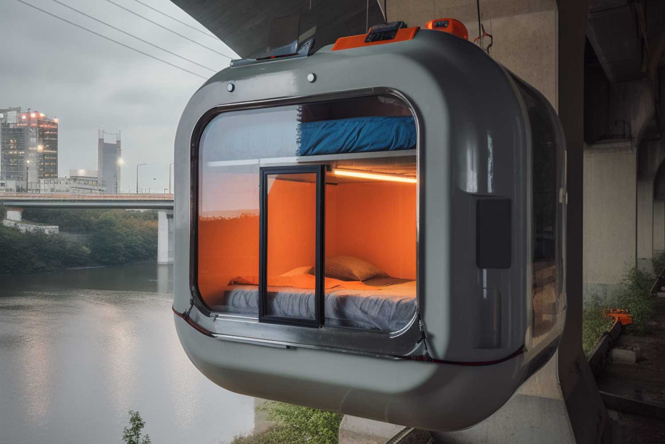
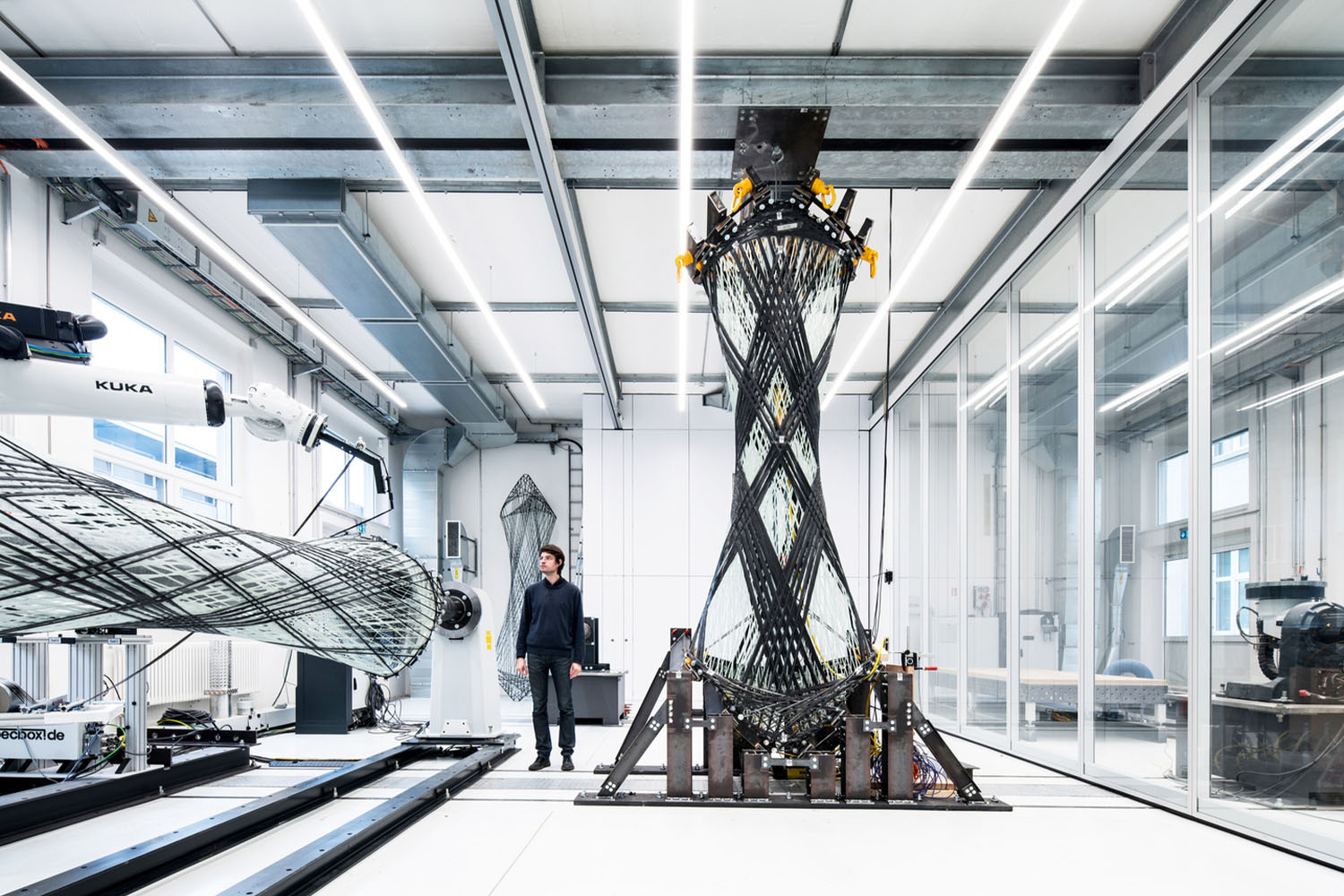
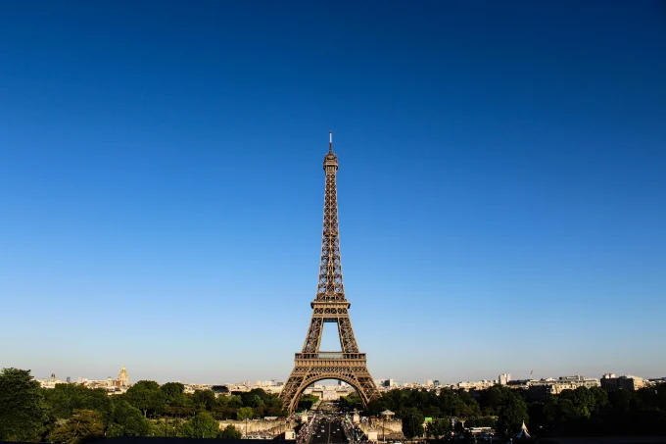
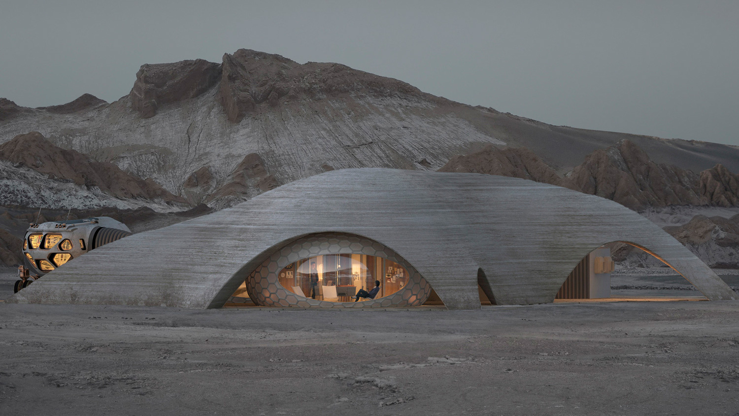




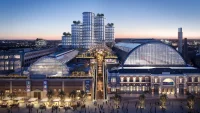

Leave a comment