Construction of the new Aquatics Center, designed by VenhoevenCS and Ateliers 2/3/4, featuring an undulating timber appearance, has reached completion and awaits its debut in the 2024 Paris Olympic Games. The Aquatics Center is the only permanent building constructed for the major sports event, which begins on 26 July 2024, and is located in the Saint-Denis district. During the games, the venue will host diving and synchronized swimming competitions, as well as be used for qualifying rounds and Paralympian training.
The Aquatics Center’s award-winning multifunctional design aims to create a memorable experience for the Games and leave a lasting legacy for the neighborhood and beyond. To promote a healthy lifestyle beyond the Games, the building will be open and transparent, offering a wide range of indoor and outdoor sports and events. Through the new Aquatics Center, people can come together and enjoy sports and leisure activities while also building bridges between different cultures and districts. The facilities and surrounding public spaces are utilized to create a community atmosphere.
This project takes inspiration from nature and aims to bring it to the heart of Saint-Denis, a developing city district. This proposal aims to plant one hundred trees to enhance air quality, promote biodiversity, and improve ecological connections. The Aquatics Center is surrounded by green public spaces and acts as a bridge between the natural landscape and the Stade de France, which will also be used for the upcoming Games with a newly constructed bridge.
The structure is predominantly made from wood, which doubles the required minimum percentage of bio-sourced materials, with most of them left visible from the outside and the inside. The wooden roof is suspended with minimal construction height that strictly follows the required minimum space for tribunes, people, and sightlines, which minimizes the amount of air that needs to be conditioned for the next 50 years. The Olympic arena is located under the roof and has tribunes on three sides. It is capable of hosting 5000 spectators around an innovative, modular, and multifunctional competition pool.
“As designers, our aim was to create more with less: less volume, less materials, less energy, more connection, more inspiration to exercise, more nature, more flexibility, more beauty. The result is a driving force in the urban regeneration of Saint-Denis and Greater Paris, an architecture that is as sober as it is striking, but above all a place where everyone feels welcome.“
VenhoevenCS and Ateliers 2/3/4
The energy consumption challenge was a top priority for the project. The team developed a smart energy system that aims to reduce energy demand. This system enables the provision of required energy from renewable or recovered sources. Additionally, a large solar roof has been installed on top of the building to cover 20% of the required electricity production. The project has taken a critical approach that prioritizes sustainability. As a part of this approach, all tribune chairs have been newly designed and created from 100% recycled plastic that has been collected from the neighborhood.




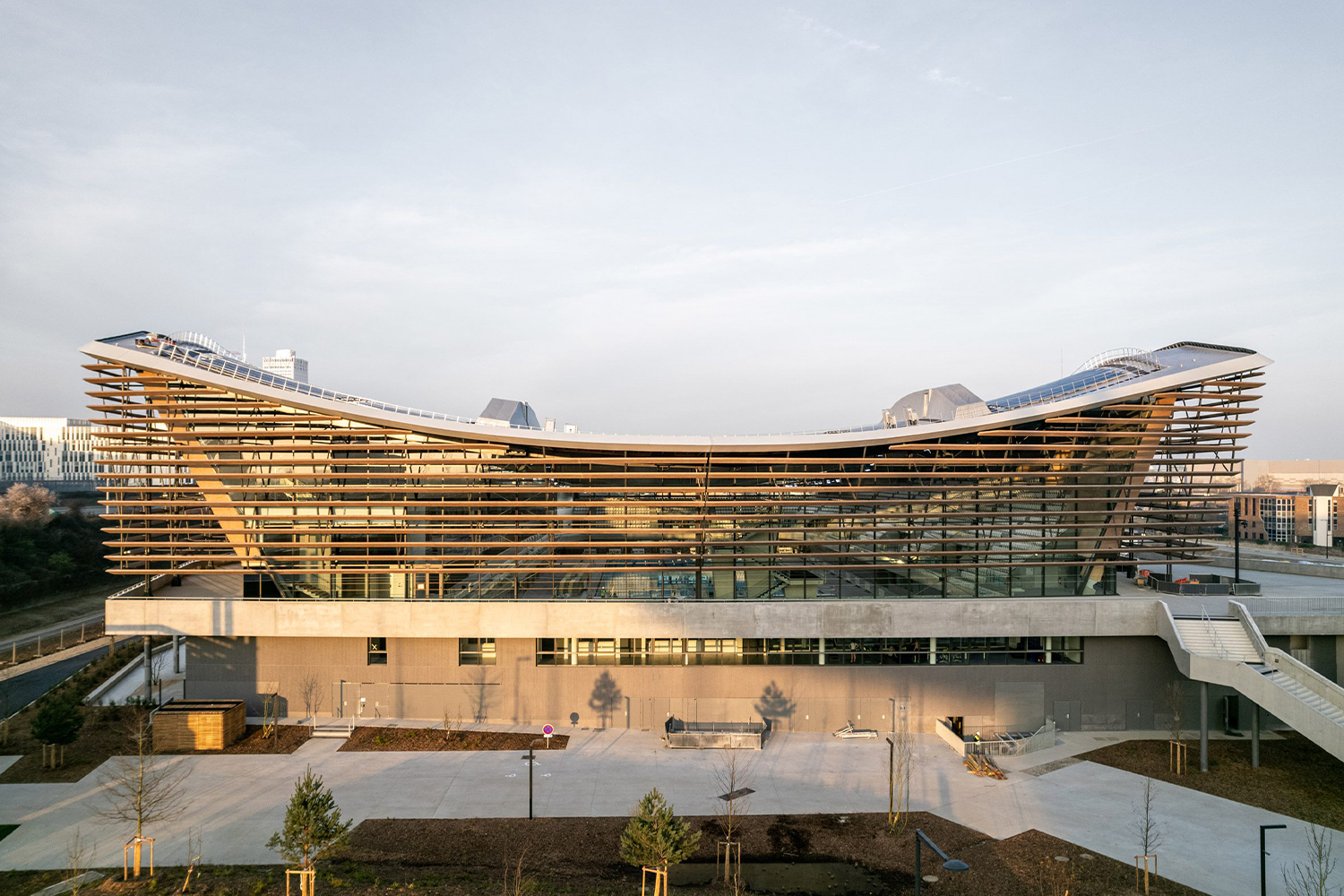
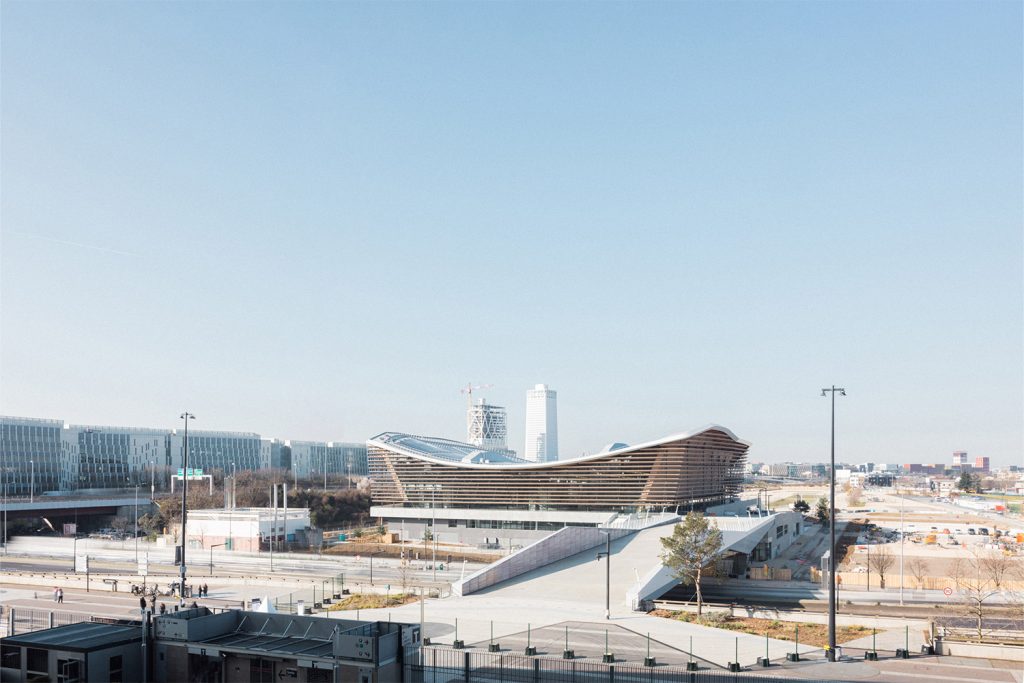
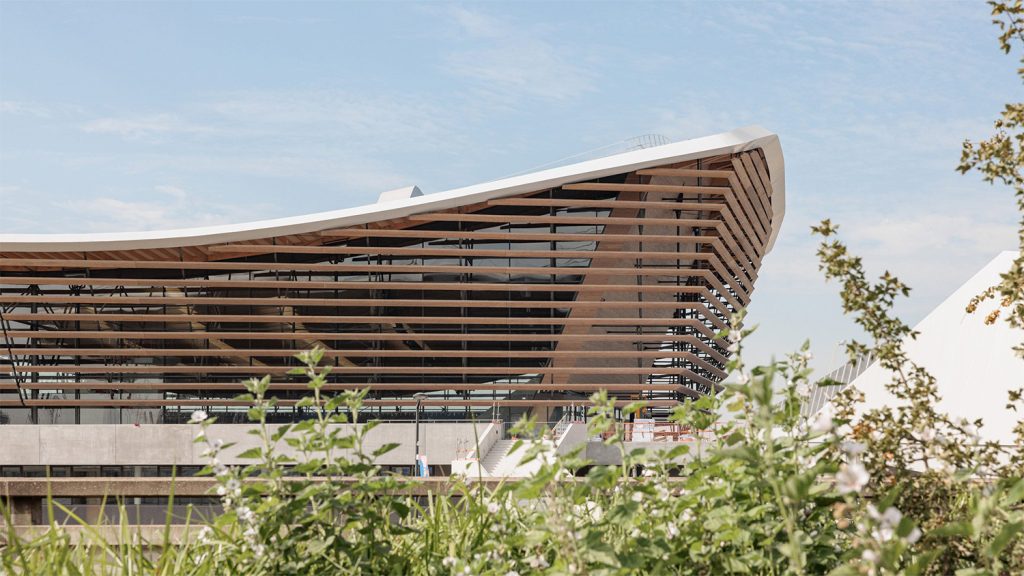
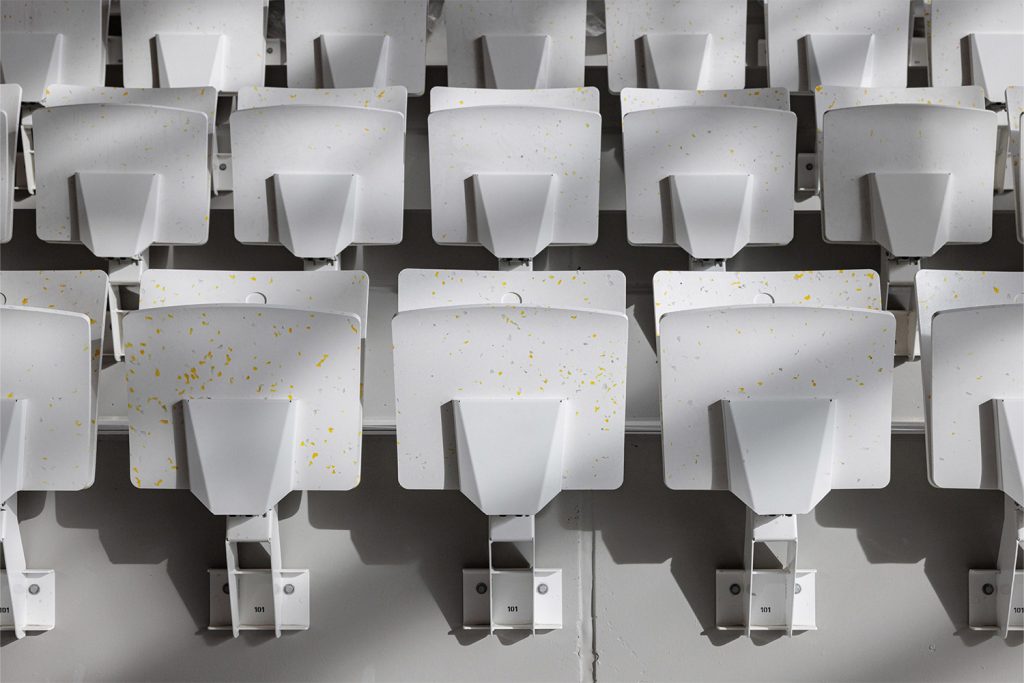



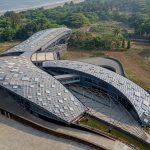
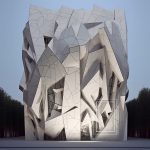
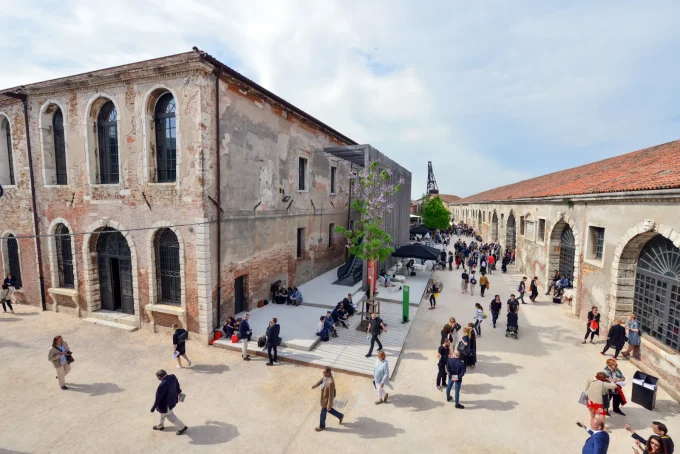
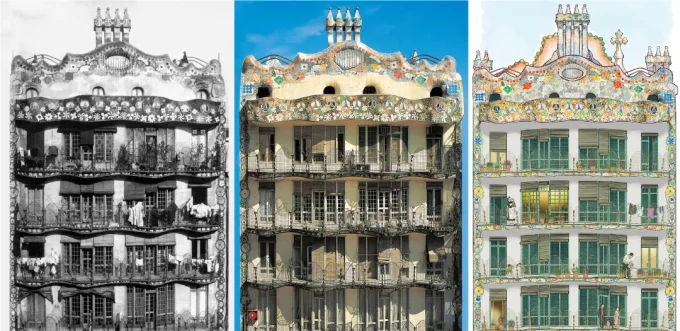
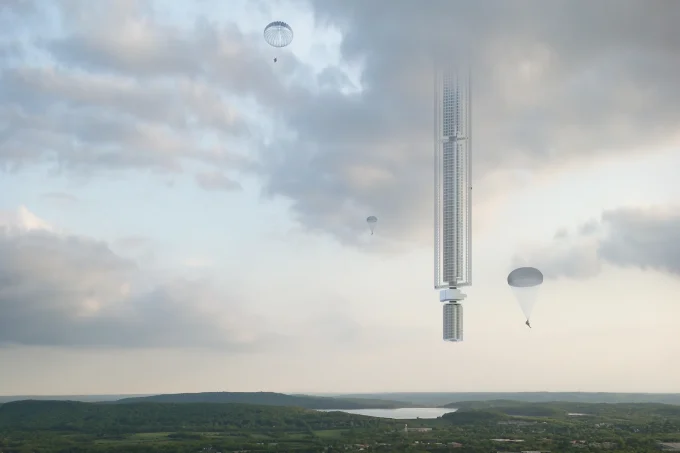
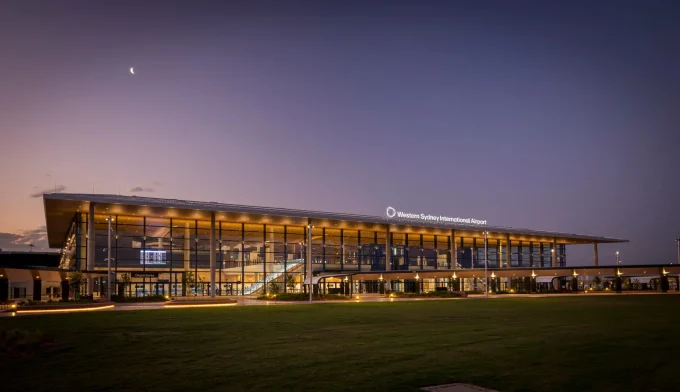




Leave a comment