Third Space Cultural and Learning Center is situated in Udaipur. Studio Saar has been designed as a stimulating cultural and educational space for the nonprofit organization Dharohar, which works with educators and volunteers to provide enriching activities outside of the normal school curriculum.
Third Space-the House of Creativity, Curiosity, and Community-is a world-class facility serving a broad range of educational programs, social activities, and performing arts, and will be a dynamic hub of lifelong learning and discovery for individuals of all ages. The facility, designed as a “third space” outside the confines of home or school, focused on implementing interactive experiences in a way that would stimulate children and adults alike to interact with the world, be curious about it, and make sense of it. When full, it can accommodate up to 2,000 visitors per day and thus provides the much-needed social urban space for various workshops and interactivity.
The Centre is an open, accessible, and inclusive expression of the values of Dharohar-so every visitor, volunteer, and staff member feels welcome. It inspires creativity and community through its adaptable design; this includes, but is not limited to, an entrance area for performances and community gatherings, a cinema, theater, interactive exhibitions of science and technology, repair and makerspaces, workshops and co-working areas, a library, café, retail spaces, and an observation tower commanding views of the surrounding landscape.
Third Space also forms part of an ambitious woodland restoration in the hands of Dharohar and Studio Saar for returning wildlife to an 80-hectare site. Such a reforestation program will increase biodiversity through the re-plantation of native flora and fauna, while the educational opportunities provided for the community will get reacquainted with their natural environment and learn about stewardship of it.


The architectural design follows traditional houses with an open interior courtyard and covered circulation areas. Intricately patterned curtains on the façades allow for natural ventilation and merge indoors with outdoors. Small cantilevered niches called “gokhras” are part of the passive cooling of the building by capturing wind, while providing playful areas to read, meet, and relax in. Native plants are intervening here within the structure, while allowing easy navigation and connecting with nature.
It is equipped, in collaboration with Webb Yates Engineers, with an innovative bamboo canopy onto the roof, which doubles as an adventure playground with areas for track and skateboarding. The fact that local weavers will maintain the bamboo structure throughout the lifespan provides not only sustainable, low-carbon solutions but also support for local employment and a guarantee of preserving traditional weaving craftsmanship.
Project Info
Architects: Studio Saar
Year: 2023
Location: Udaipur, Rajasthan, India
Type: Cultural and Educational Hub
Engineer: Webb Yates Engineers
Photo: Edmund Sumner






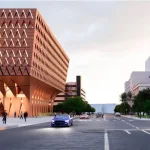



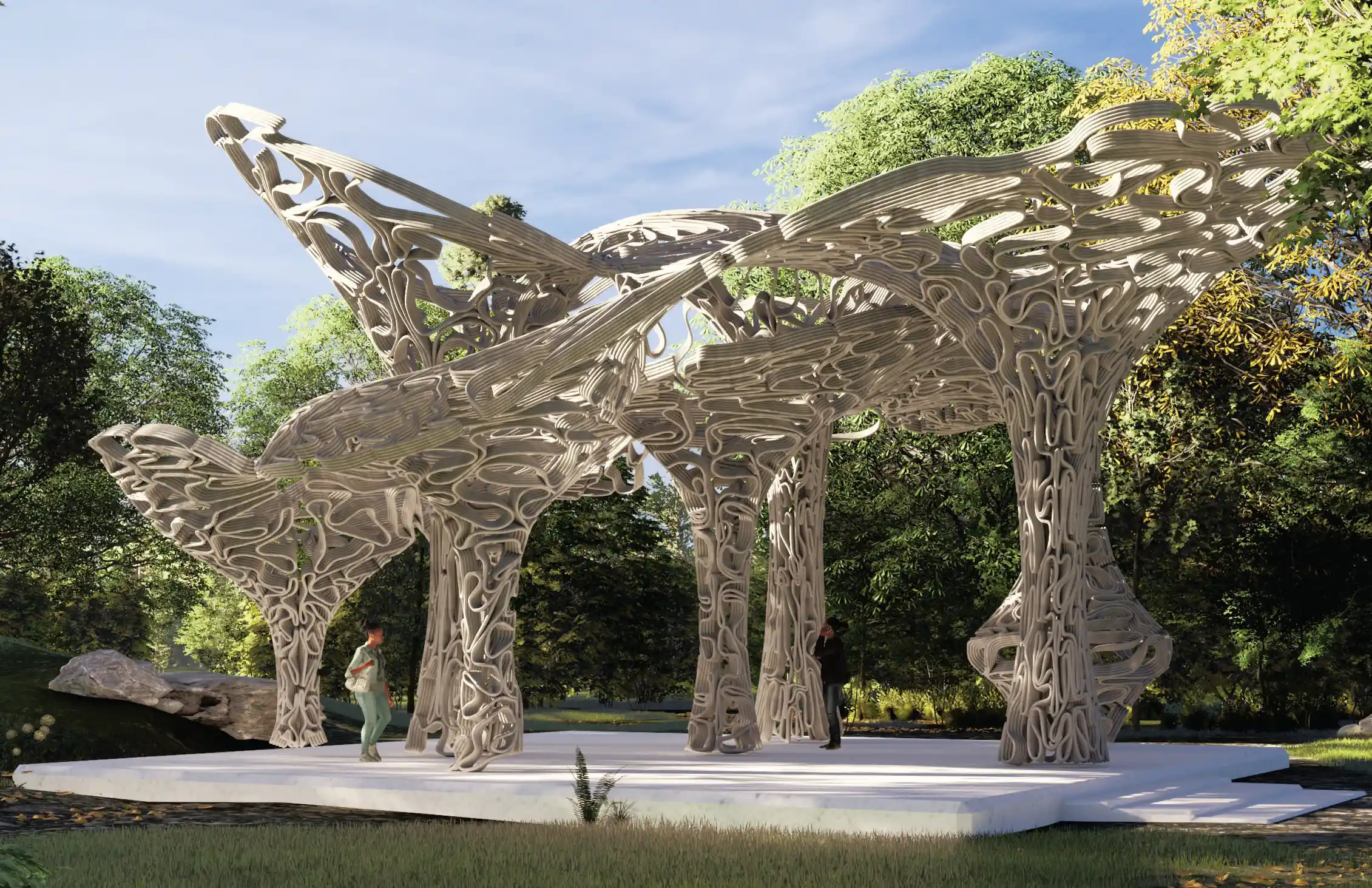

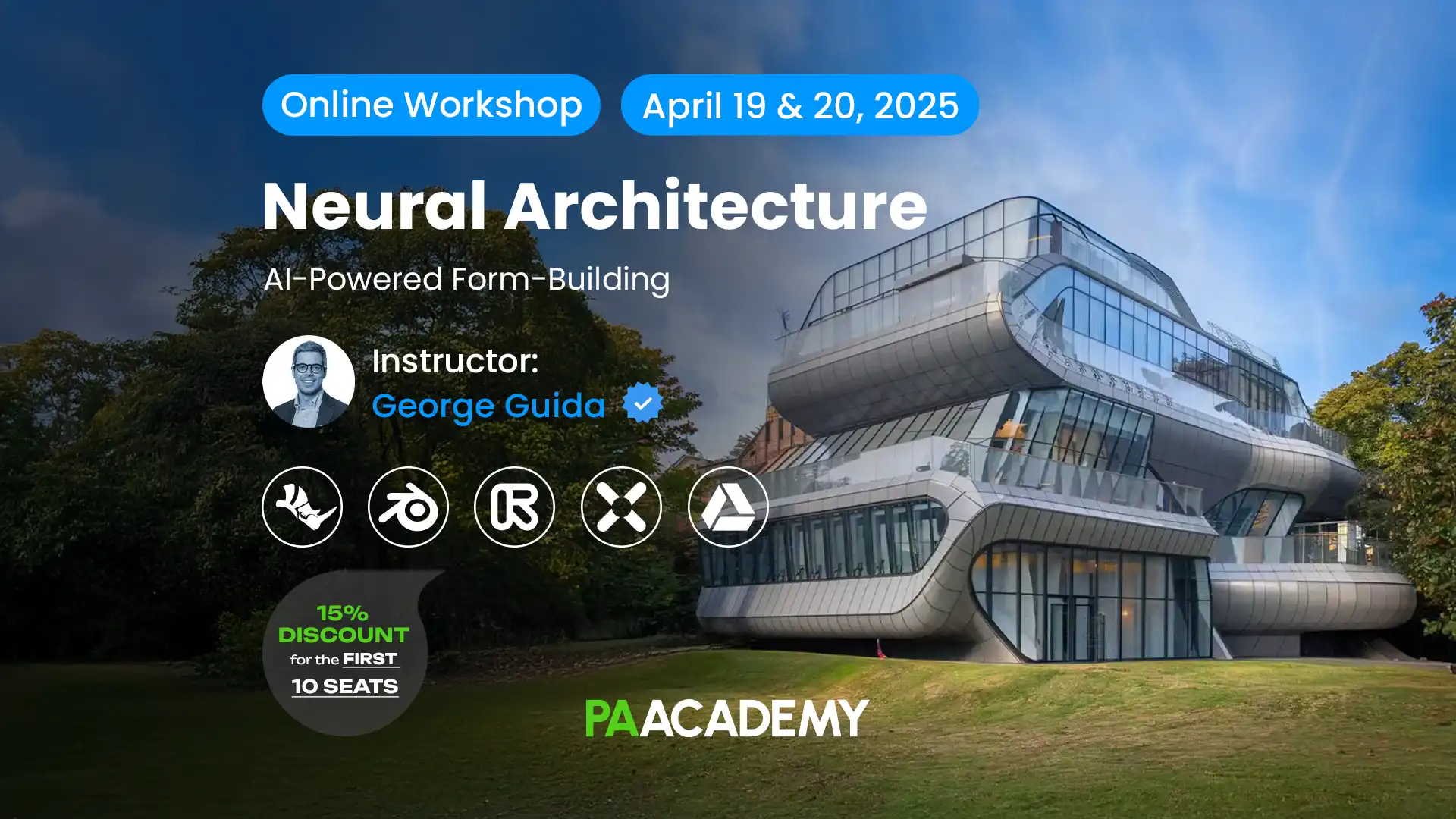


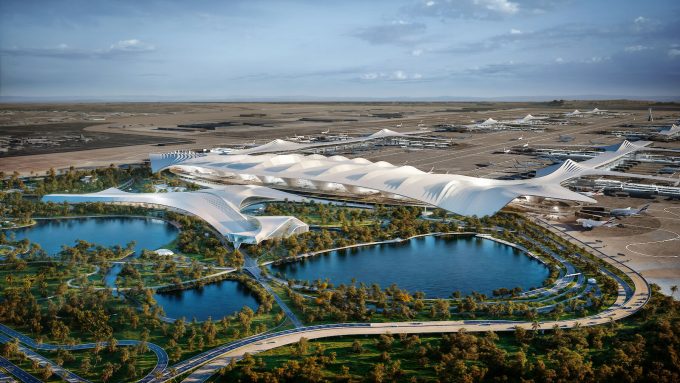
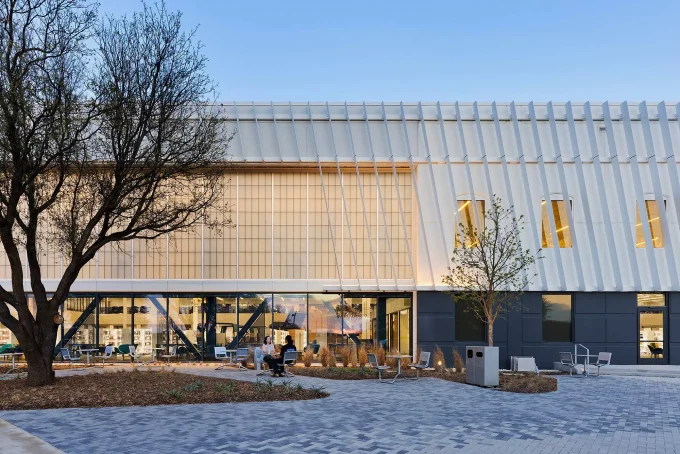


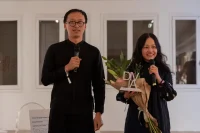

Leave a comment