Delas Frères Wine House was designed by Carl Fredrik Svenstedt Architecte, located in the mountainous area of Tain l’Hermitage, France. The 5000 sqm wine house is reputed for some of the best wine in the Rhone Valley since Roman times.
The project, which started with the employer’s decision to invest in the past by bringing a new design approach to the historic and centrally located wine house despite the difficulties of winemaking in an urban context, consists of a wine cellar, shop, mansion, and garden.
The sandstone-like local “estaillade” natural stone that shapes the façade of the building creates ideal conditions for wine with its porous structure similar to sandstone. The ramps inside the winery offer an interior space where visitors can explore all the processes of the wine while allowing them to reach the entire structure, from the roof terrace to the view and the cellar.
While the sunlight is directly into the visitor hall through the wide opening, the hall where the wine barrels are located is protected from direct light by the wavy wall structure. From the wall next to the existing chestnut tree, the sales shop receives its entrance from an area covered with stepped natural stone flooring.
The mansion in the region finds its place as the main element of the garden. It houses the guest house, restaurant, tasting rooms, and the historical bottle collection cellar.
The Delas Frères’s structure, in which textural elements stand out on its façade, is shaped by the 50 cm thick natural stone extracted from the surrounding river in the region. This natural stone, considered suitable for workability with its soft structure, was adapted using it in larger blocks in construction elements.
The wavy wall of Delas Frères that forms the main façade is 8 meters long and 7 meters high and has a rigid structure. This wall, which consists of blocks carved with the technological system, is placed horizontally on the foundations using post-tensioned stainless steel cables.
With the help of smart technological systems, the processing cost has been reduced, and the carved parts are used as garden flooring. Despite the technological system of the wall, the blocks were assembled by the local stonemason team.
Project Info
Architects: Carl Fredrik Svenstedt Architecte
Area: 5000 m²
Year: 2019
Manufacturers : Schüco, Bega
Structural Engineering: Beccamel Mallard
Thermal: MAYA
Design Team: Carl Fredrik Svenstedt, Boris Lefevre, Pauline Seguin, Thomas Dauphant, Marion Autuori, Benoit- Joseph Grange
Clients: Champagne Deutz, Delas Frères
Curved Stone Wall: Atelier Graindorge and Stono
Landscape: Mélanie Drevet, Christophe Ponceau
Curved Stone Wall: Atelier Graindorge and Stono
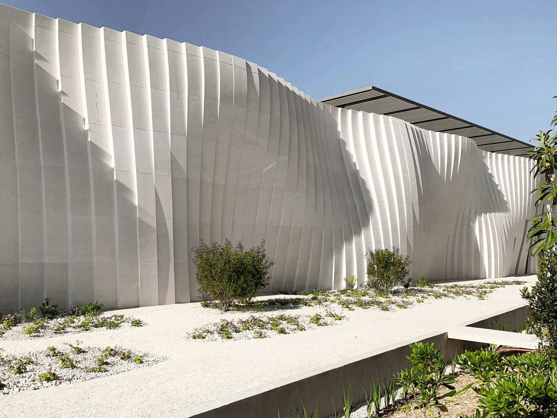
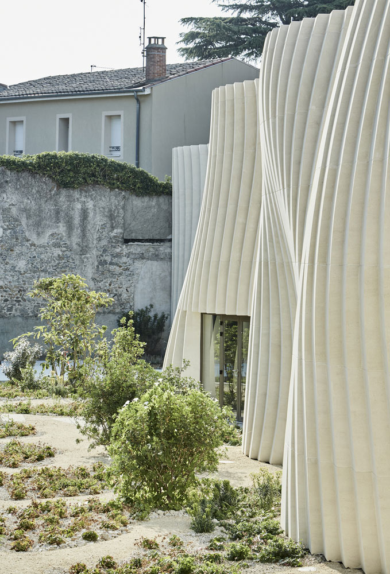
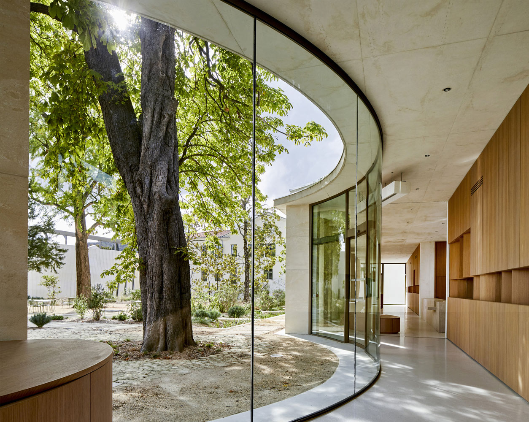
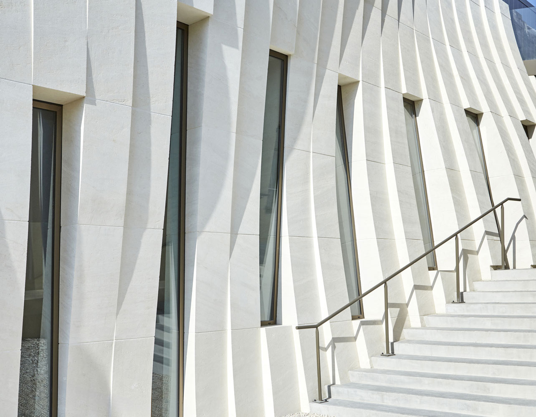
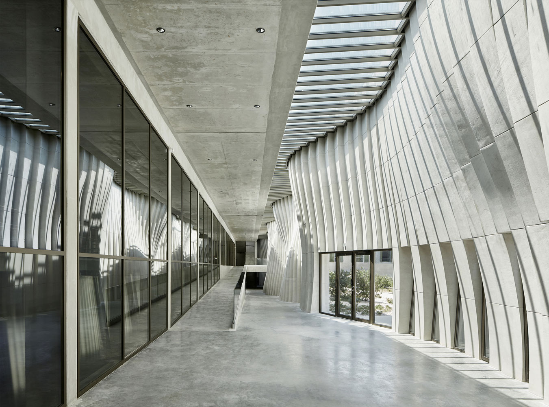
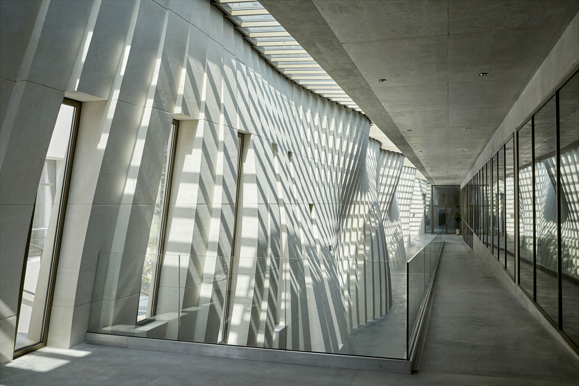
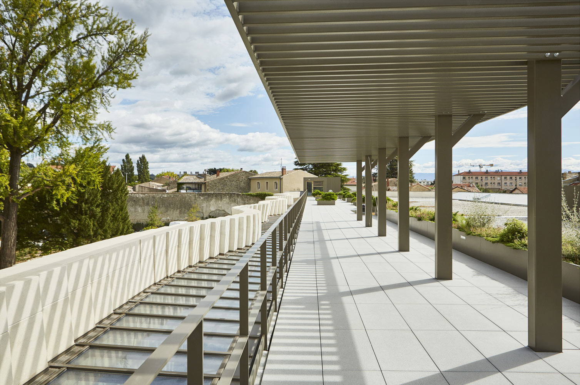
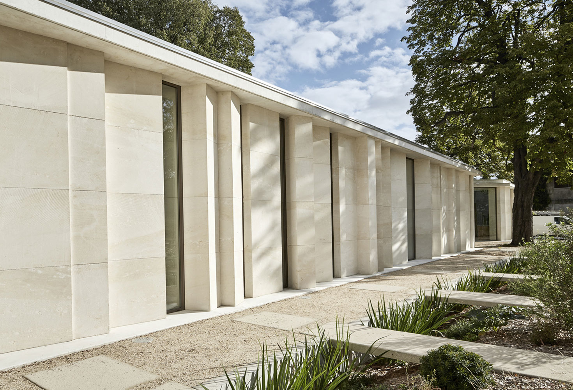
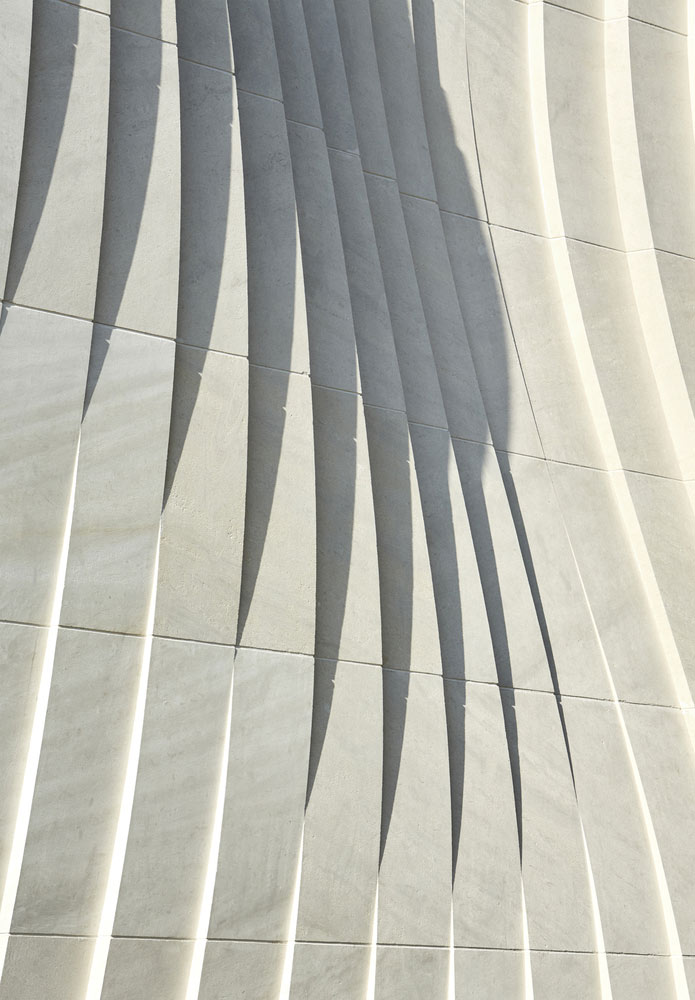
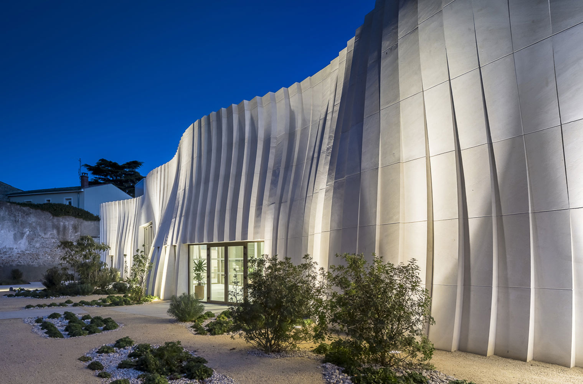
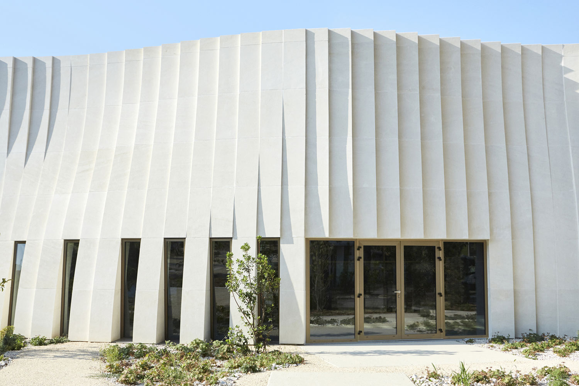
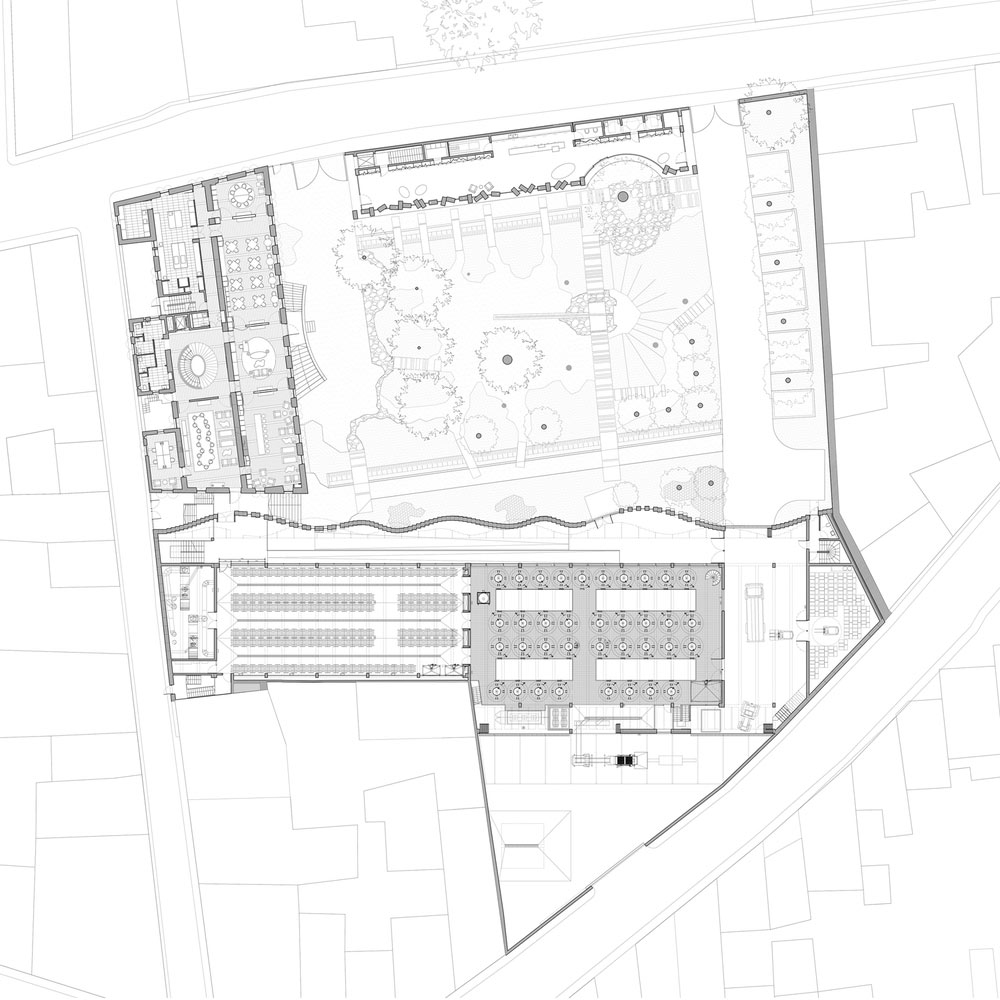
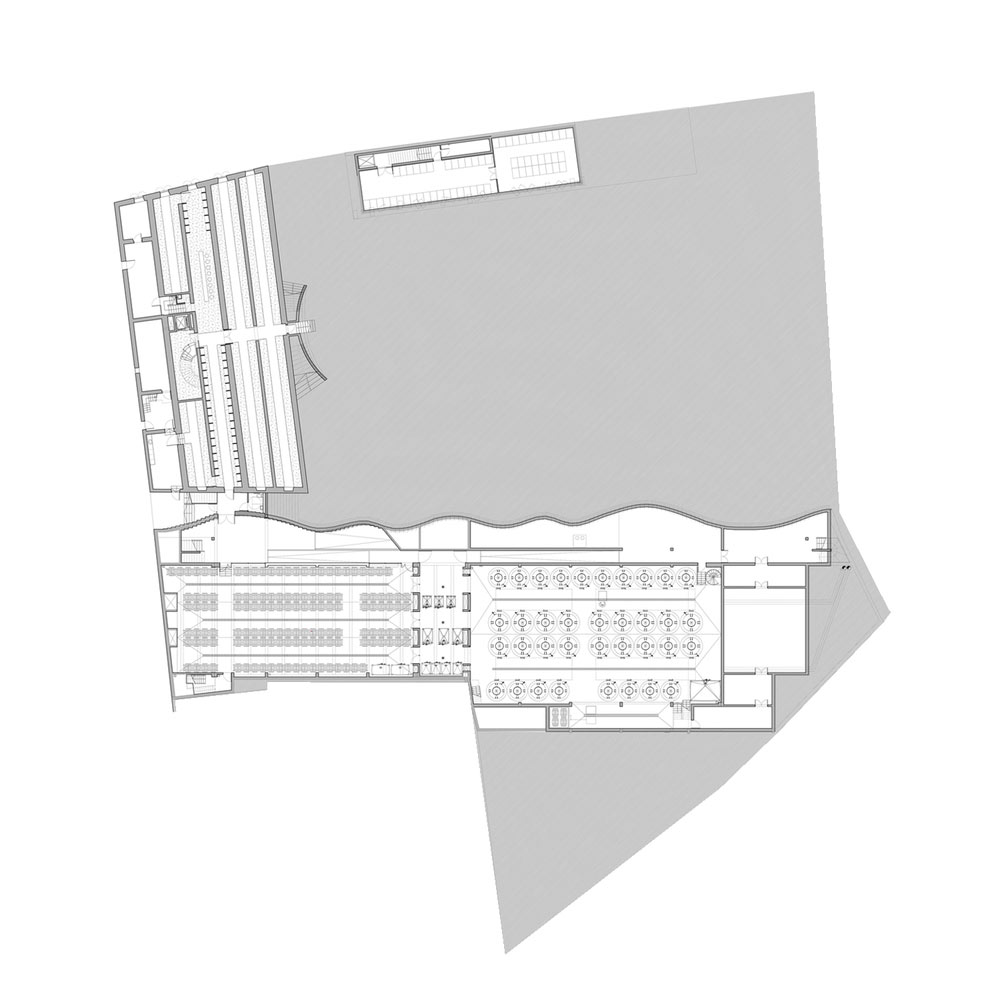





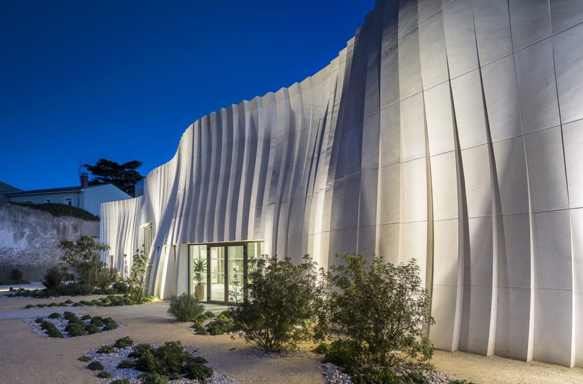
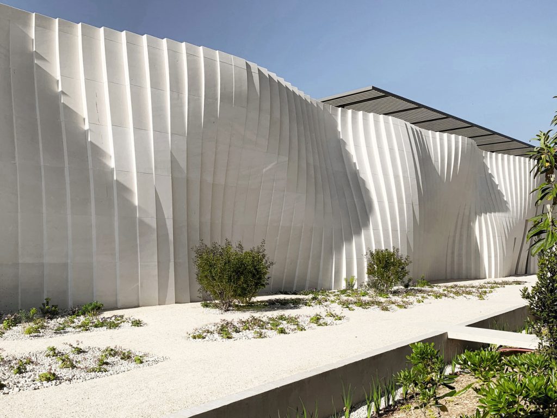
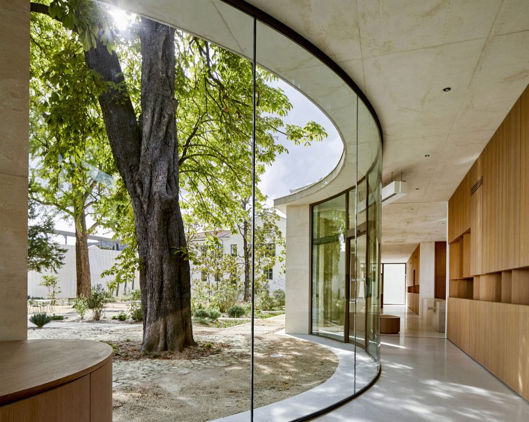
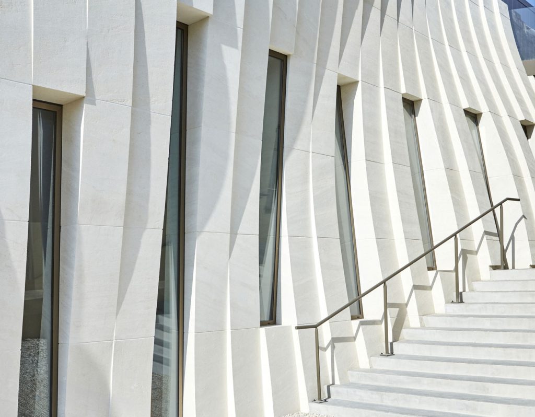
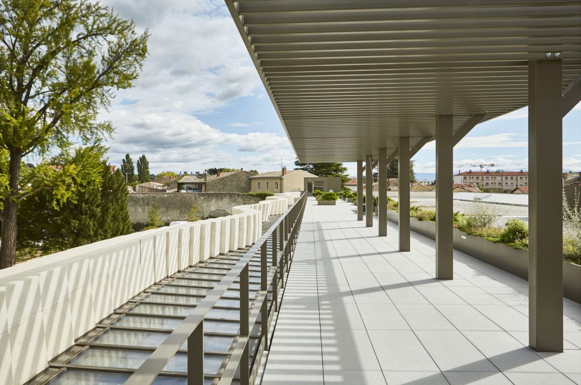
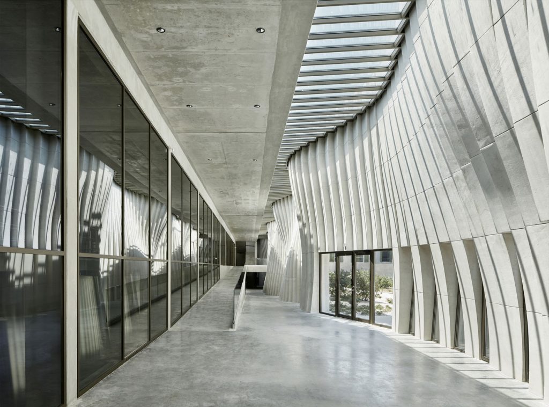



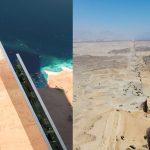










Leave a comment