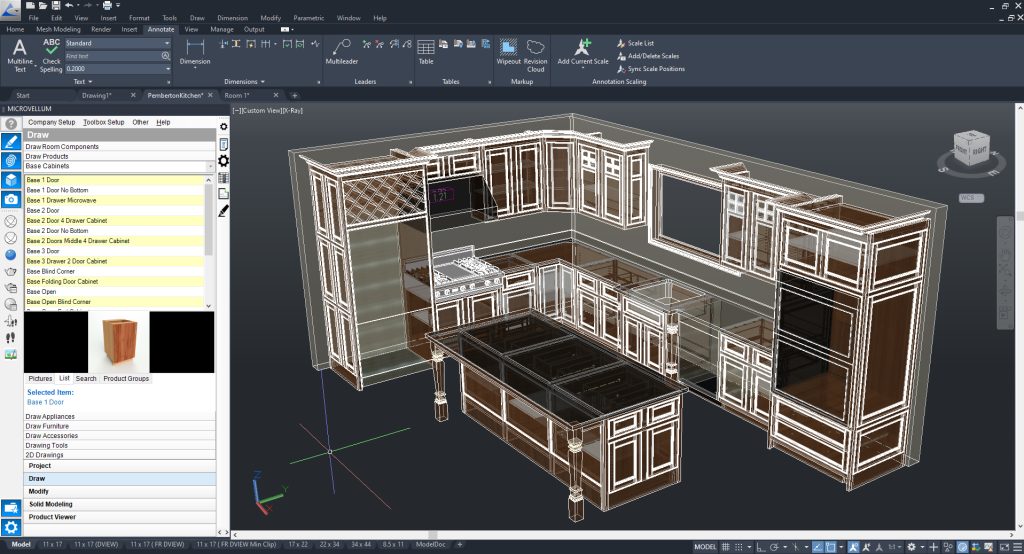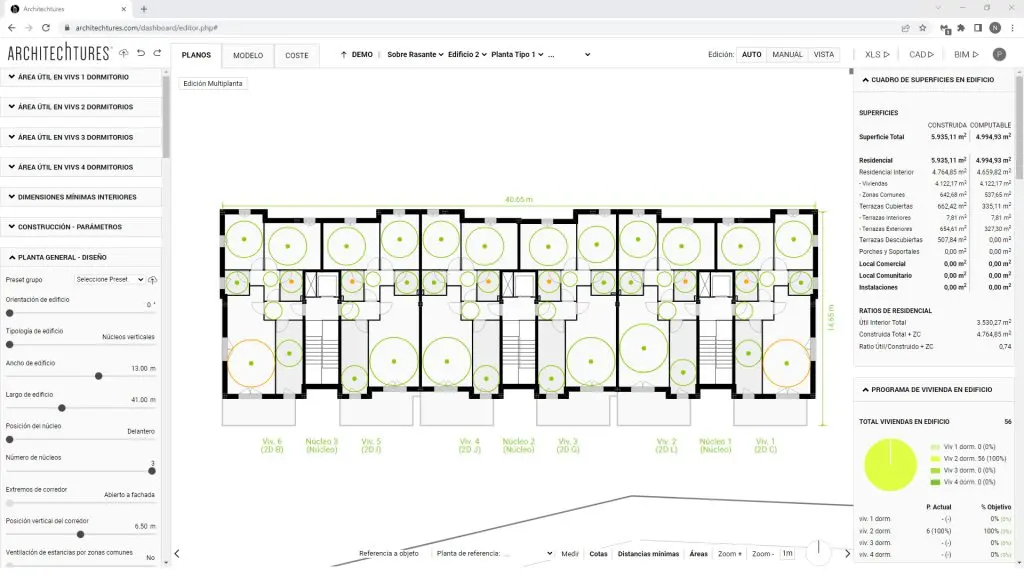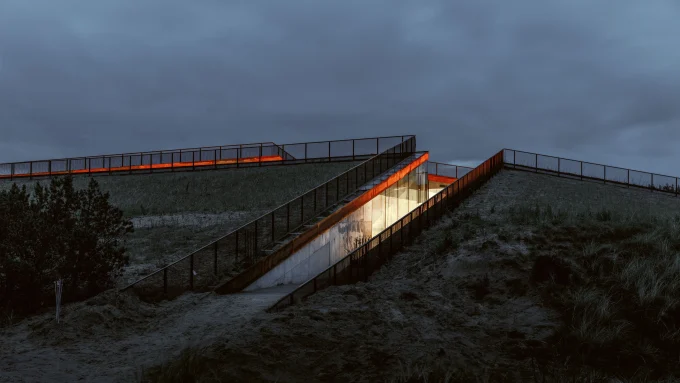It is not until the late 1960s when Steven A. Coons, the current head engineer of the Computer-Aided Design Group at M.I.T., begins to assign boundaries and roles in the project for the “man-machine system.” Like D.T. Ross, S.A. Coons makes claims and even begins to set ideal boundaries as opposed to defining the technology. In the article that he published in Technology and Social Goals: The Future Environment, he states, “It is appropriate to have computers to do this noncreative work so as to leave the designer free for the activities human beings are good at; innovation, the association of hitherto unrelated ideas.”
For this to be achievable, according to Coons, “The problem is to make it possible for a designer and a machine to work on problems together, the designer doing what the machine can’t do and the machine doing what, in a sense, the designer can’t do (like evaluating the product of two ten digit decimal numbers). At the time of making these claims and suggestions for man-machine interaction, S.A. Coons was analyzing Ivan Sutherland’s Sketchpad program that was written for the TX-2 computer, which was regarded the first computer-aided program of its time.
Fast-forward to the present. Designers have been taught and trained (some even self-taught) in various computer-aided design software through academia or professional practice. Computer aid is determined and sought for situation-specific designs within particular disciplines. For architecture, this includes drafting, building optimization, structural analysis, site analysis, etc.
What Computer-Aided Design is NOT!
Douglas T. Ross was the Head Project Engineer who led the Computer Applications Group at the Massachusetts Institute of Technology in the early 1960s. In his technical memorandum that was published in September 1960, the objective of the Computer-Aided Design Project, as stated in the abstract, is clear and direct: “…the Computer-Aided Design Project is to evolve a man-machine system which will permit the human designer and the computer to work together on creative design problems.”
Although the objective is clear, the project itself, along with the actions and parameters, still seems uncertain at the time, so much so that rather than defining the project, he proceeds in the introduction to explain what it is NOT. The list below is a condensed version of what computer-aided design is NOT:
- Computer-aided design is NOT automatic design, although it must include many automatic design features.
- Computer-aided design is NOT automatic programming, although automatic programming techniques must necessarily play an important role in computer-aided design.
- Computer-aided design should NOT mirror present design practice, although it should, of course, be related to it.
Continuing with his indefinite definition, he ends with, “…whatever its ultimate meaning may be, is not the same as our present understanding of design as it is practiced today.” It is as if the uncertainty of being able to define computer-aided design is D.T. Ross’s way of communicating the impending capabilities and possibilities of the technology for the future.
Computer-Aided Design Boom in Chicago
From the mid-1970s to the mid-1980s, Skidmore, Owings, and Merrill’s Computer Group in Chicago designed and developed computer-aided design software for almost every aspect of the design process. The Computer Group developed the following computer graphic design software: DRAW2D (1976), DRAW 3D (1977-1978), DRAFT (1981-1982), and SKYLINE/AES (1987). Other notable developments included the BOP (Building Optimization Program), AUTOSPEC (a building specification program), and PLUS (a planning and land use program that assisted in investigating the feasibility of mixed land use projects). These computer-aided programs are only some of the few SOM developed throughout the decades.
“Disruption wasn’t a goal or even necessarily thought of as a good thing when we started using these tools. But looking back today, it was exactly that, and in the most positive way possible. The CAD tools we were using—initially our own, and then others as they were starting to become available and popular—were simple by today’s standards, and powerful. DRAFT and AES—collaborative, SOM-proprietary tools—had simple scripting languages that enabled iterative modeling.
AutoCAD was so different from how we were using DRAFT and AES—it was initially designed for a person to work on one model or drawing at a time, without regard for other people or other models. We customized AutoCAD to match our workflow, yet still allow people to use the AutoCAD interface and commands. AutoCAD also has a scripting component, which allows for iterative (parametric, algorithmic) modeling…” said Neil Katz, an associate director who joined SOM in 1985.
AutoCAD, A Catalyst for Next Generation Computer-Aided Design
While Autodesk’s AutoCAD design software was being developed after and in parallel with other computer-aided design software, AutoCAD, released in the winter of 1982, became the most popular CAD application globally, becoming the industry standard. While AutoCAD became the industry standard for AEC fields, it has also been utilized in other creative fields such as industrial design, fashion, and set design.
However, what’s more remarkable is that in the 1990s, Autodesk saw a spike in firms beginning to develop applications that extended the usefulness of AutoCAD, similar to what SOM had tried to accomplish with developing its in-house applications and software. From this came the development of Softdesk, which was acquired by Autodesk in 1997, Lightworks, which was also acquired in 1997 (later becoming NavisWorks), and last but not least CharlesRiver Software, which was acquired in 2002 (later becoming Revit).
With the design development of Revit came the inception of Building Information Modeling, which within itself created an ecosystem of computer-aided design operations. “Building information modeling (BIM) is the holistic process of creating and managing information for a built asset. Based on an intelligent model and enabled by a cloud platform, BIM integrates structured, multi-disciplinary data to produce a digital representation of an asset across its lifecycle, from planning and design to construction and operations.” While Revit has yet to be implemented outside of the AEC fields, the progress and further development of the technology may soon enable the utilization of the same ecosystem of design processes across various fields.
Rhino 3D, a 3D CAD program utilized across many design disciplines, was a byproduct of AutoCAD, roughly a decade after its release. McNeel & Associates and Applied Geometry agreed to develop a tool for NURBS modeling in AutoCAD named AccuModel. However, unlike the previously mentioned programs, Autodesk did not acquire AccuModel. While McNeel still pushed for the development of AccuModel, he and the company ditched the tool due to trademark issues, which in turn led to the focus and investment of Sculptura, a modeling program that Michael Gibson, an associate of McNeel, had initially developed before joining the team. Sculptura was later renamed to what we now know as Rhinoceros.
Like AutoCAD, Rhinoceros, or Rhino 3D, has gained global traction due to its ease of use in NURBS-based modeling. Additionally, Rhino 3D was oriented toward other industries, such as aerospace, automotive, and jewelry. It wasn’t until Rhino 4.0 was released that plugins became available, Flamingo (2001), Bongo (2004), and Grasshopper (2008). The ease of customizability and scripting within Rhino 3D, specifically with the Grasshopper plug-in, opened new floodgates to computational design discoveries related to previously unimaginable forms or new types of workflows.
What we now know as parametricism. Although parametricism has progressively driven the contemporary state of architecture within the last decades, the skills required (computer programming, mathematics, and a general understanding of algorithms) are not part of the typical architecture education, notes Richard Weston in his book 100 Ideas that Changed Architecture. He adds, “To make matters worse for students eager to emulate the alluring, parametrically generated images that are increasingly familiar in magazines, each of the most popular commercial software systems uses a different approach to generating models.”
Computational AI-Aided Design?
Artificial intelligence has recently bombarded and imposed itself within architectural computer-aided design software (e.g., Photoshop, AutoCAD, Rhino 3D, etc.). Additionally, computer-aided design software that is strictly A.I. driven has emerged and doesn’t require the skillset or complexity of the more “traditional” software that we are used to, such as Finch, Architectures, Maket, and Runway.
Some of these computer-aided design software models can provide a variety of complex operations by simply having the user write a prompt to perform a particular action or generate specific imagery. These are models that D.T. Ross and S.A. Coons might not have been able to comprehend or even imagine possible, given the advancements in design from all aspects, including technology. \
That explains why they could not provide a definitive definition of computer-aided design. Both technology and practice have been in constant transformation (for good or bad), and this will continue to be the case. However, what we should take away from the history of computer-aided design is designers’ desire to “extend usefulness” given our most contemporary technological advancements.

























Leave a comment