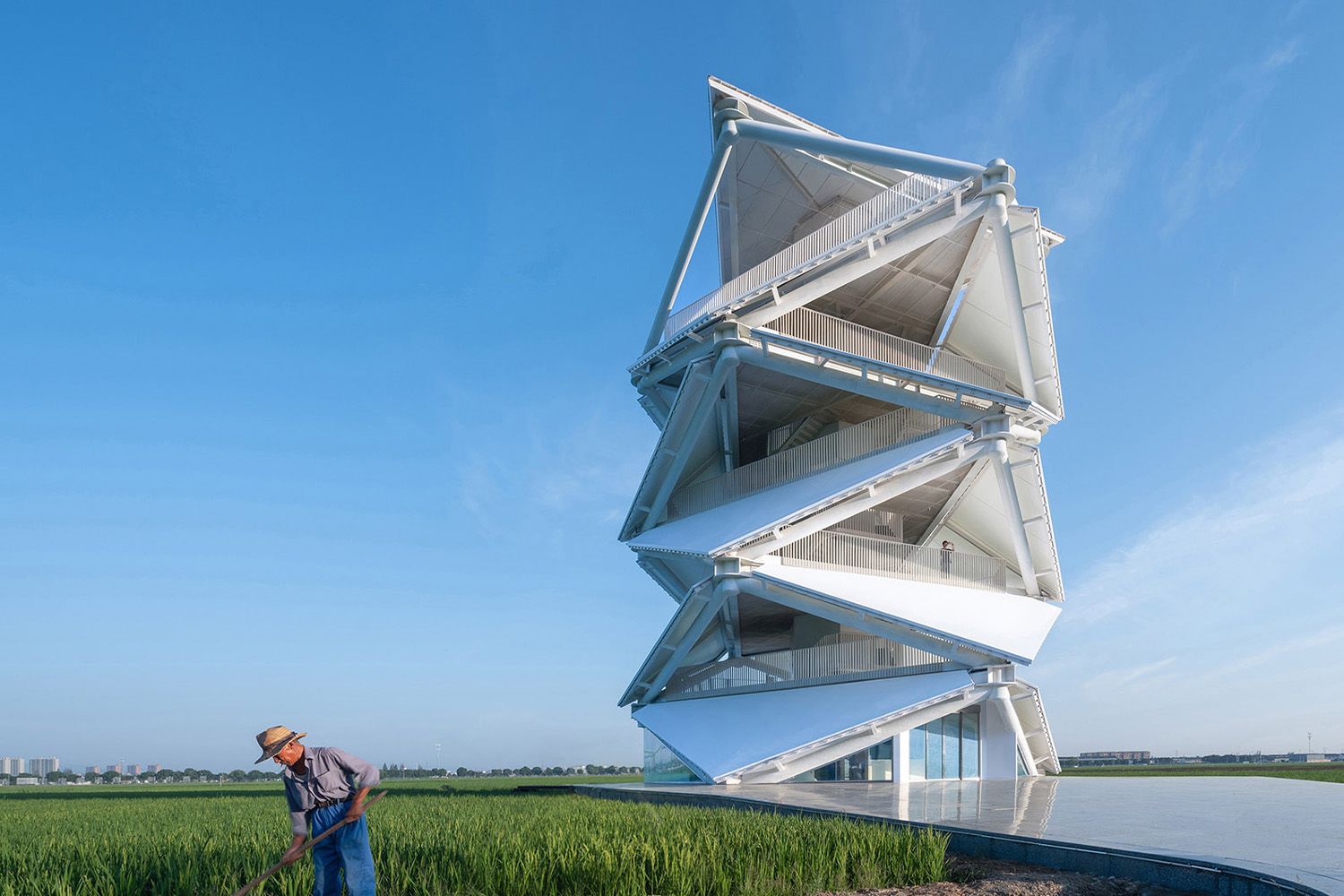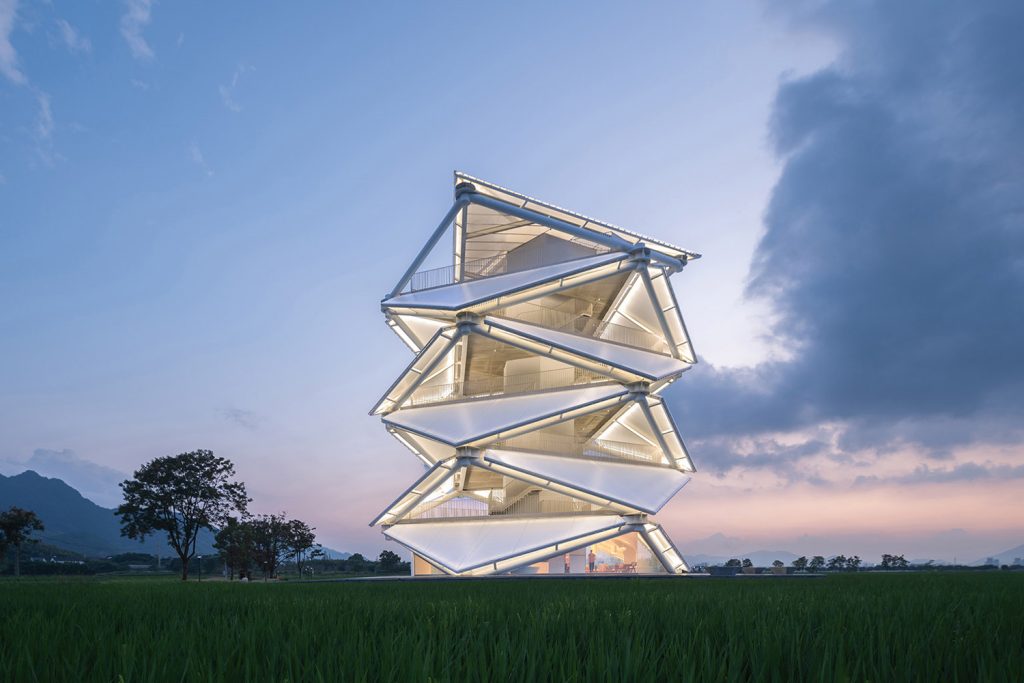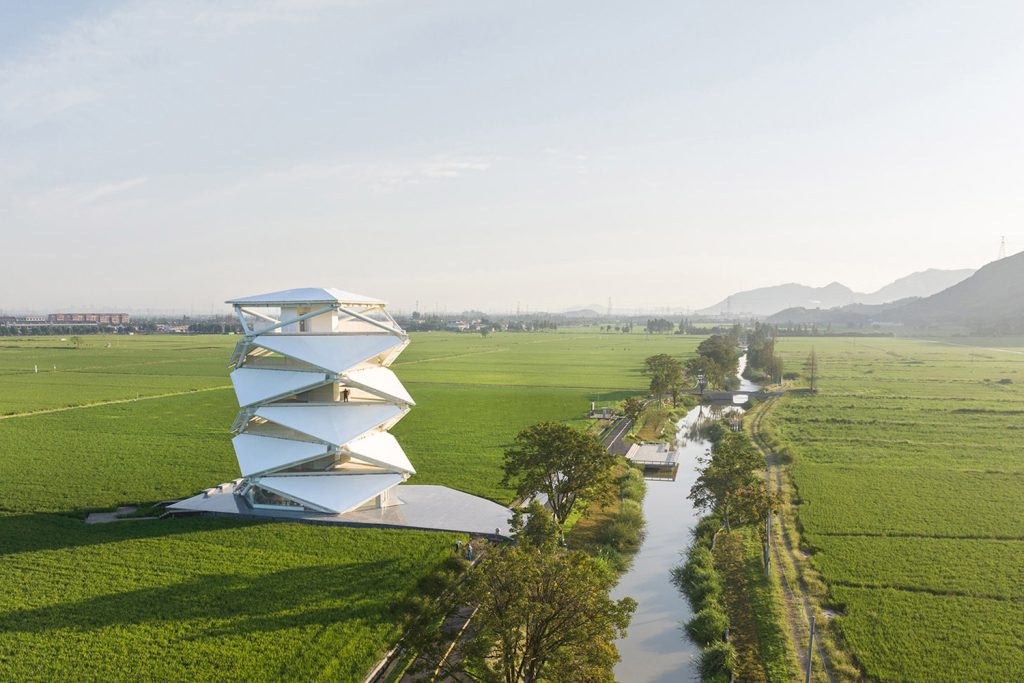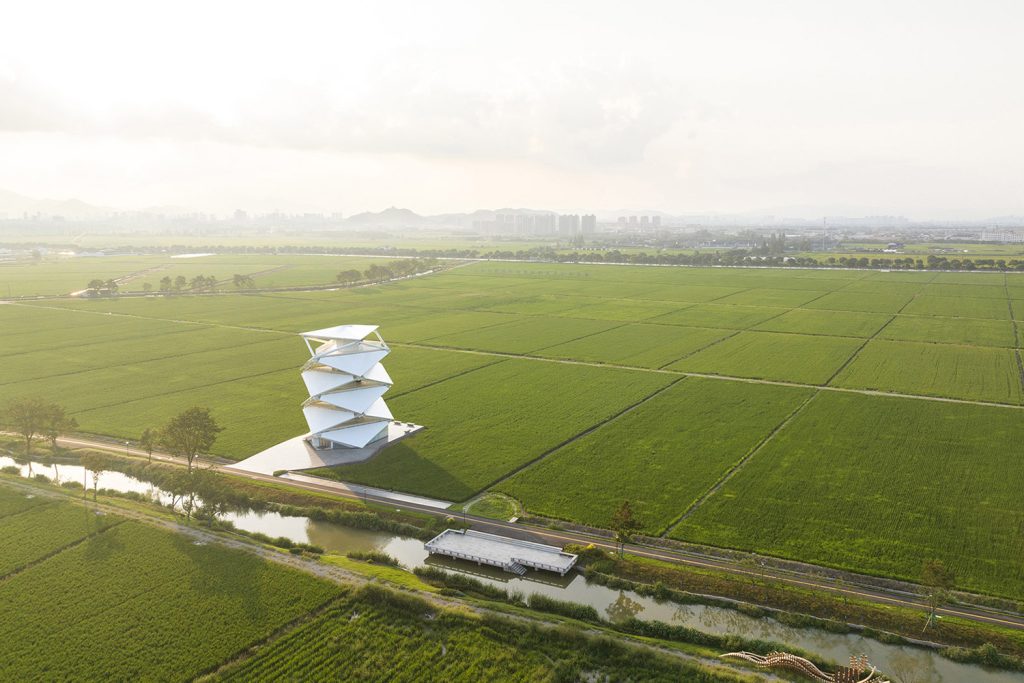The Lantern in the paddy field’s tower is 23 meters tall and is in the middle of the national modern farming demonstration zone with high-quality farmland. It is part of the “Ten Thousand Mu of Square Fields” project. It rises like a sculpture from the rice fields, and its clean design language is made up of triangles and white membranes that give it a strong presence on the country’s land.
Through its unique building shape, this project encourages people to connect with nature. As you walk through the fields, the tower draws people from far away and close up. From different angles and distances, it looks different. When people get to the base of the tower, they are amazed by how far away the rice fields continue.
The design is based on the artistic shape of fully-grown rice spikes. The structure changes, turns, and rebuilds itself vertically, but it always stays in the same triangle shape. The outside of the building is covered with white, high-strength membranes that are organized on each level to overlap. As people walk around the tower, they can see scenes that are changing.
Anyone can visit the project, even people in wheelchairs, who can go straight to the top floor from the elevator in the middle of the ground floor. People can see villages and cities far away from the viewing deck on the top floor, which has a view that goes around the building.
Project Info
Project name: The Lantern in the paddy field
Design: Powerchina Huadong Engineering Corporation Limited and CoLAB Studio
Design year: 2022
Completion Year: Sep. 2023
Leader designer & Team: Zaiguo Lin, Zhelin Jiang, Qing Hu, Yurong Huang, Feng Peng, Ke Wang, Jianguo Jia, Genxing Du, Chao Jiang
Location: Miaohouzhou Village, Xiwu Street, Fenghua District, Ningbo, Zhejiang.
Gross built area: 840 sqm
Photo: Yilong Zhao
Clients: Ningbo Zhensheng Grain Management Co., Ltd
Construction: Ningbo Tianyuan Steel Structure Co., Ltd / Zhejiang Jin E Ecology Construction Co., Ltd / Zhejiang Zhongnan Green Construction Co., Ltd (membrane structure)























Leave a comment