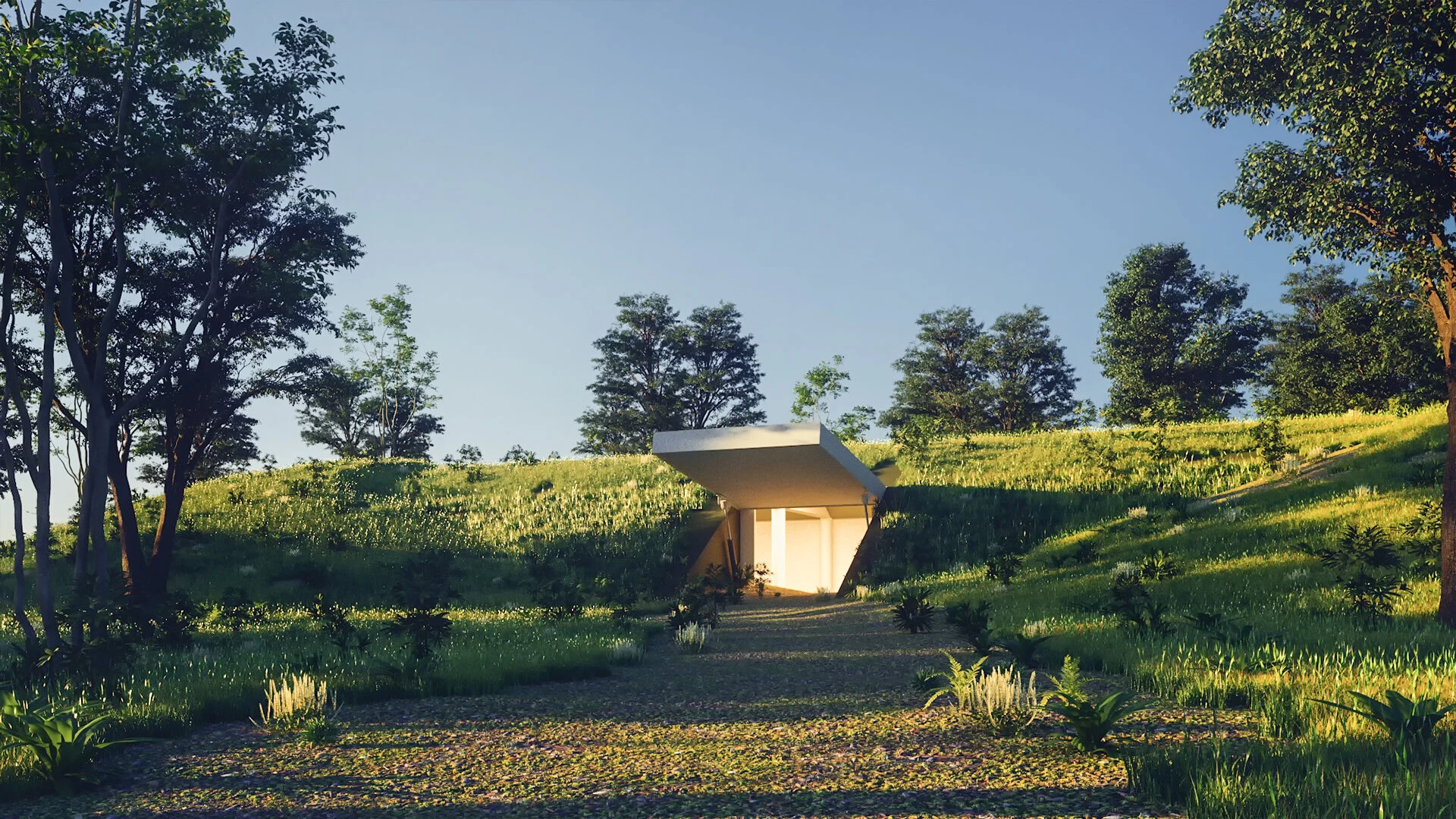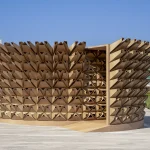
As global uncertainties grow and the rich look for new ways of security, doomsday bunkers, once stark and utilitarian, have changed significantly in design. The initial design purpose of these structures was to simply keep their occupants alive in the aftermath of a catastrophic event. However, these shelters have evolved into high-tech refuges with sustainable living solutions and extravagant features that adapt to the needs of their privileged owners.

The Origins of Doomsday Bunkers
The modern idea of a doomsday bunker emerged during the 20th century, notably during the Cold War as a means of protection against nuclear fallout. Fears over nuclear war led to both private and public “fallout shelters” being built. Governments around the world, especially the United States and the Soviet Union invested heavily in constructing massive underground facilities designed to ensure the survival of key personnel in the event of a nuclear attack. During this period, the design of doomsday bunkers was primarily focused on functionality.

Without funding for a public shelter program, any plans formulated by the Federal Civil Defense Administration necessarily relied on individuals building their own fallout shelters.1 Throughout the 1950s, the Office of Civil Defense promoted brochures that urged people to build their DIY fallout shelters, complete with detailed plans and instructions. The Family Shelter Designs handbook, published in 1962 contained instructions for building eight types of fallout shelters. These shelters were designed for construction in backyards and basements with five major considerations: Fallout protection factor, shelter space, construction costs, fire resistance, and drainage.2

These DIY shelters became an overlooked yet significant aspect of mid-20th-century architecture. As the author of Bomboozled3 notes, these fallout shelters represent a unique form of vernacular architecture, designed not only for practical protection but also as “propaganda by architecture” to instill a sense of security during a time of widespread fear. They ranged from cubes and domes to lozenges, cylinders, and pods and were constructed from materials like steel, concrete, wood, and fiberglass. This variety and creativity in design led to a broader discourse on what constituted “good design” in the context of civil defense.

Redefining “Good Design” in Fallout Shelter Architecture
In the 1960s, “good design,” in the context of civil defense, was often judged by functionality— whether the structure could effectively protect its occupants. However, most architects of the time subscribed to definitions of good design founded in aesthetic, experiential, programmatic, and other architectural categories.4 To reach these architects, the Office of Civil Defense (OCD) collaborated with the American Institute of Architects (AIA) to sponsor architectural competitions and design programs.

One such competition was The National Fallout Shelter Design Competition5 which encouraged architects to see fallout shelters as design challenges. The attention of the competitions focused on the creation of dual-use shelter spaces in community structures appropriate to residential areas. Schools and shopping centers were the subjects of some of the competitions. The architectural implications inherent in the dual-use concept were to provide long-range protection and also address all the practical and aesthetic needs of the building for everyday use. Essentially, the design had to balance safety with usability and visual appeal.

Paul László: Hertz Fallout Shelter
One architect who challenged traditional notions of functionality in fallout shelters was Paul László. In the 1950s, László was commissioned by John Hertz, founder of Hertz Rental Cars, to design a fallout shelter beneath his California ranch. Far beyond the utilitarian DIY structures of the time, László’s design merged engineering excellence with luxury. Built 16 feet underground, the shelter was equipped with hydraulic elevators, spiral staircases, and living spaces meant to accommodate 14 people in comfort.
This was a huge improvement compared to the conventional single-room DIY fallout shelters that were often too small for even children to stand up. László also added individual touches like custom-made ashtrays and space-saving furniture. He saw the shelter as both a survival space and an extension of his residential architectural projects. Although the project was halted due to delays and disputes, Hertz Shelter demonstrated the potential to integrate architectural sophistication into functional survival structures, leaving a lasting impact on the evolution of bunker design.6

The New Era of Ultra-Luxury Doomsday Bunkers
In recent years, factors like pandemics, global warming, political instability, and the rise of artificial intelligence have fueled fears about a potential dystopian future, sparking an increasing demand for doomsday bunkers. Companies like Atlas Survival Shelters, Survival Condo, Vivos, and Oppidum Bunkers, which specializes in “ultra-luxury fortified underground residences”, have reported a notable rise in interest in their products.7
Whatever the threat, whether an earthquake, supervolcanic eruption, tsunami, asteroid strike, or biological or chemical disaster, these shelters were built and engineered to withstand it all.8 These companies offer their clientele absolute customization on their private bunkers’ interior design. Oppidum Bunkers even offers a gallery constructed with the same standards as bank vaults, with ventilation, fire protection, temperature, and humidity control systems to preserve and curate art and other collections.9

Some of these survival companies offer not just private bunkers for purchase but also co-ownership of massive community shelters. Larry Hall, the founder of Survival Condo, converted a Cold War nuclear missile silo into a 15-story inverted skyscraper complete with a library, classroom, theatre, indoor pool, bar and lounge, gym and spa, medical first aid center, general store, and even a digital weather station.10 According to the company, while there are other options for survival living, none match the level of security as their state-of-the-art technologies combined with the comfort and luxury offered through the Survival Condo ownership opportunity.

Doomsday bunkers have evolved from simple, utilitarian survival structures into the epitome of luxury. Equipped with amenities from gyms and pools to galleries and movie theaters, reflect a shift in priorities—no longer just about surviving the end times, but living well through them. Beyond protection, they offer the promise of normalcy, standing as a testament to architecture’s adaptability in an increasingly unpredictable world.
Learn with PAACADEMY:
Check out the workshops at PAACADEMY to learn from the industry’s best experts how to use advanced parametric design tools, AI in design workflows, and computational design in architecture!
References:
1 – 2 – 3 – 4 – 5 – 6 – 7 – 8 – 9 – 10





















Leave a comment