The new Taiyuan Botanical Garden Domes complex in Taiyuan, China, features three domes ranging from 43m to 88m in diameter and from 12m to 30m in height. The largest of the three domes is the longest clear-span timber gridshell (non-triangulated) in the world. All three parabolic grid shells comprise light doubly curved glulam beams arranged in two or three crossing layers
Three Dramatic Timber Gridshells
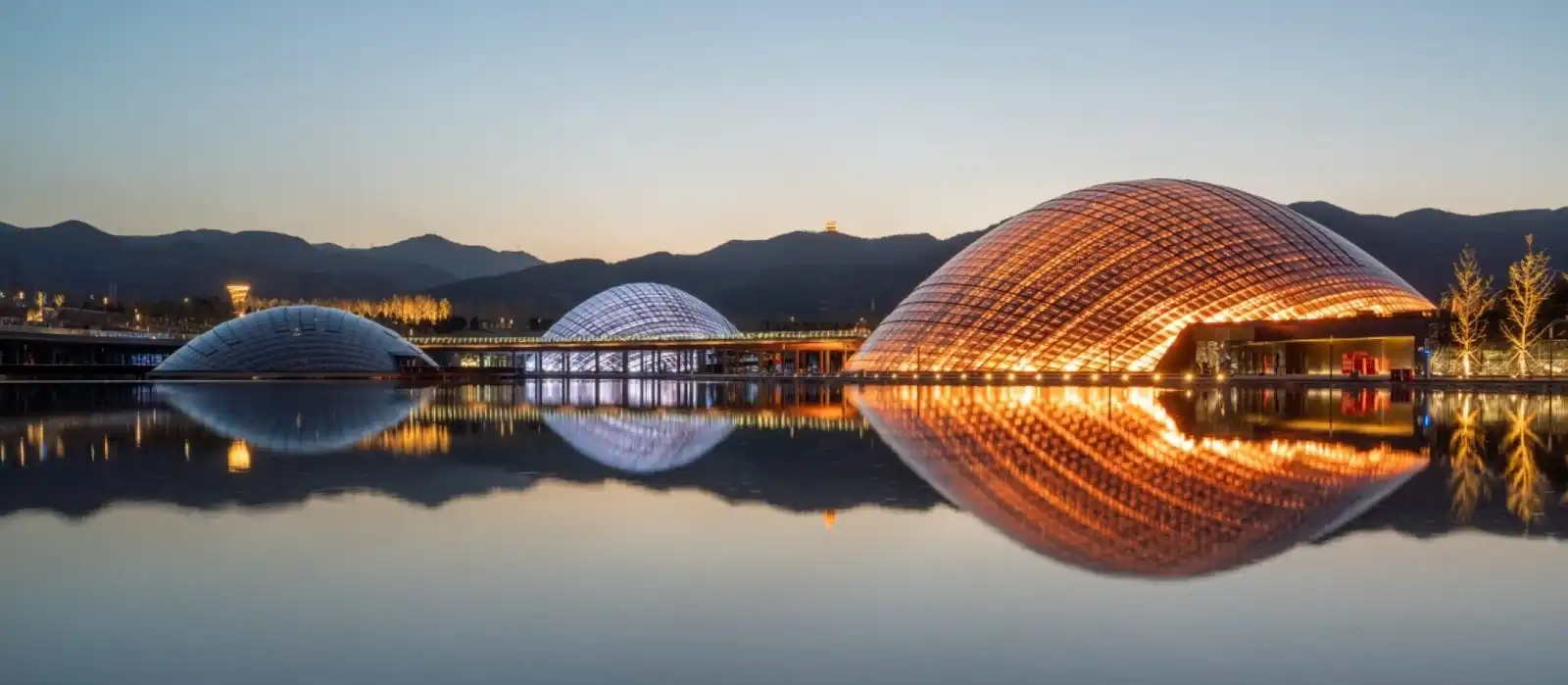
StructureCraft came on early as the structural engineer for the domes, and through the cooperation of all team members on three different continents in less than a year, a unique series of long-span timber structures was delivered to the city of Taiyuan, providing a beautiful, world-class attraction that emphasizes both sustainability and structural integrity. Simultaneously, a 2-way lattice structure on the same site was built – the Taiyuan Botanical Restaurant.
Engineering & Design of Taiyuan Botanical Garden Domes
Timber was chosen for the Taiyuan Botanical Garden Domes due to its adaptability to geometric demands, inherent fire resistance, structural flexibility, natural aesthetics, and environmental sustainability. When viewed from above, the timber structures resemble seashells, with the primary members tightly spaced on one side and fanned out across the surface of the domes. This complex arrangement means that every one of the 2,400 members is unique, so computational generation and digital fabrication techniques were paramount to the success of the project.
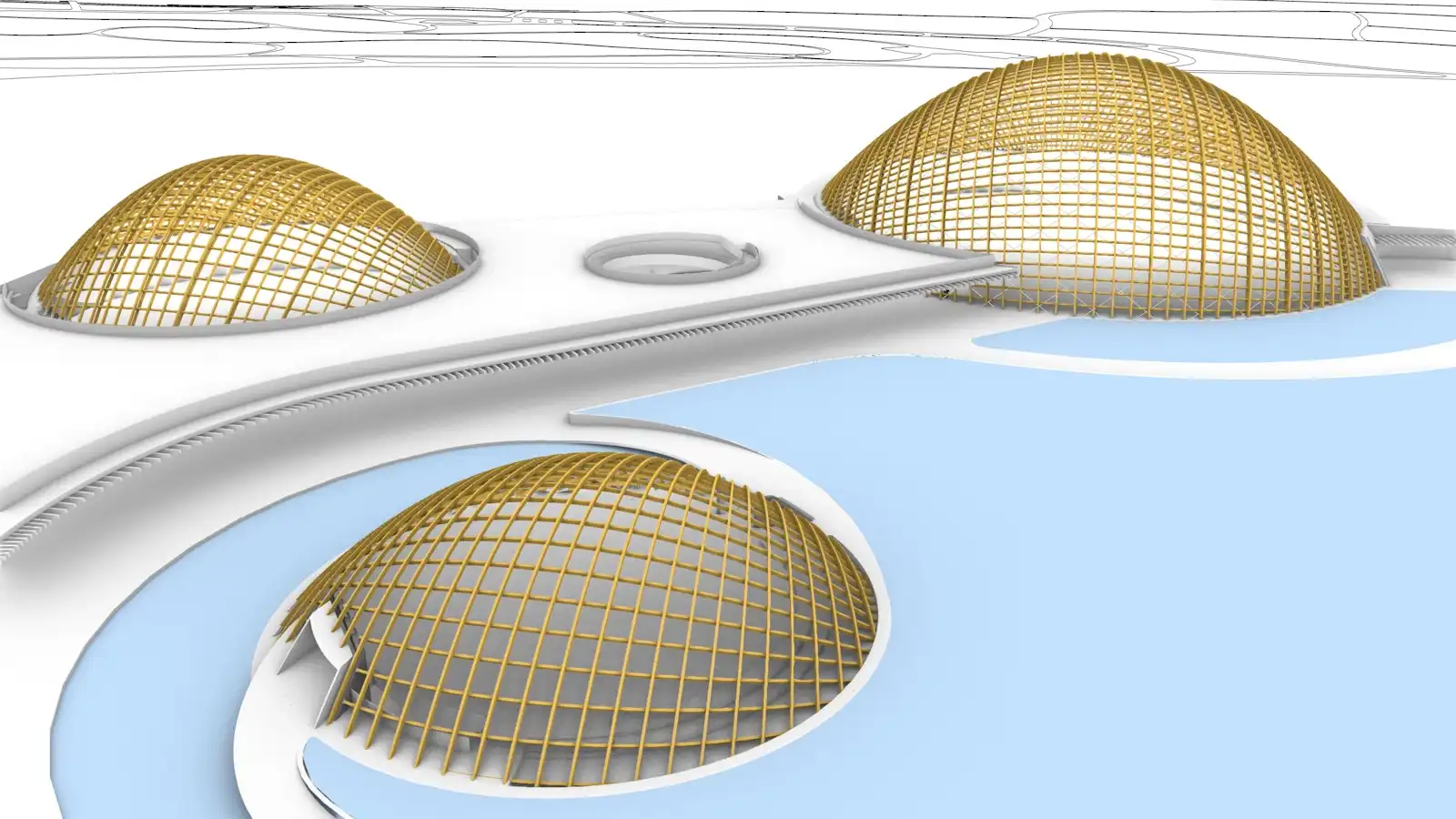
There were numerous challenges associated with a grid shell that is non-triangulated, including multi-modal snap-through buckling, which was mitigated through a light diagrid layer of nearly invisible but carefully detailed cables and adjustable nodes, which were used to efficiently tension the cables.
Fabrication and Installation
The orientation of the beams was optimized to limit the amount of milling that was required while still achieving the doubly curved shell geometry envisioned by the project architects. The curved timber beams, produced by two different European glulam manufacturers, were then packed together in shipping containers using an algorithm to organize them in the order that they would be needed for site assembly in China.
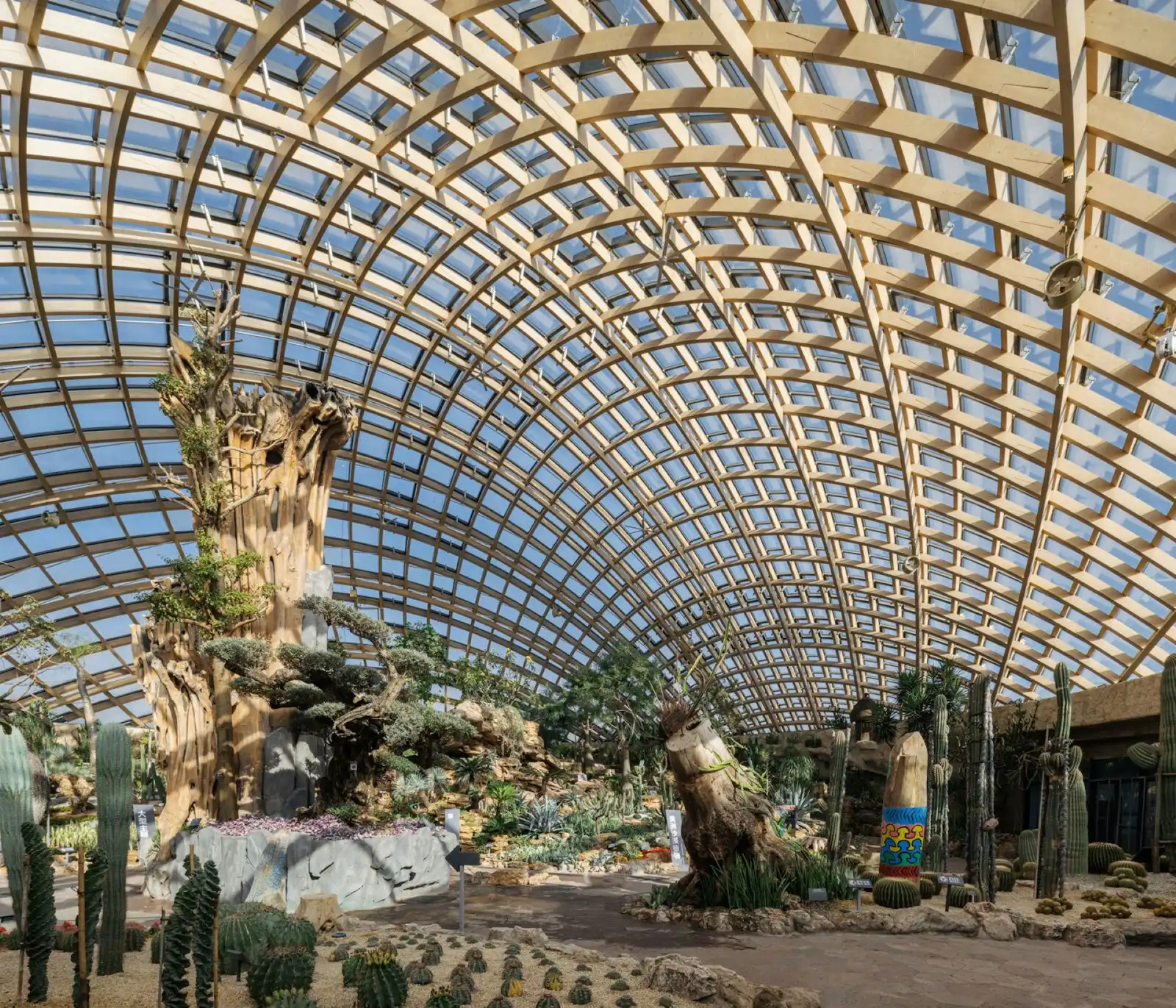
The beam crossing elements were notched to fit tightly together, and pre-drill hole locations were mapped in Grasshopper, then drilled by CNC so workers on site could install approximately 60,000 screws in the required locations. At the junction with the ground, the timber beams connect to steel assemblies that are welded to embed plates cast into the concrete. All beams approach the ground at different angles, so each steel component is unique but generated from a simple set of parametric rules.
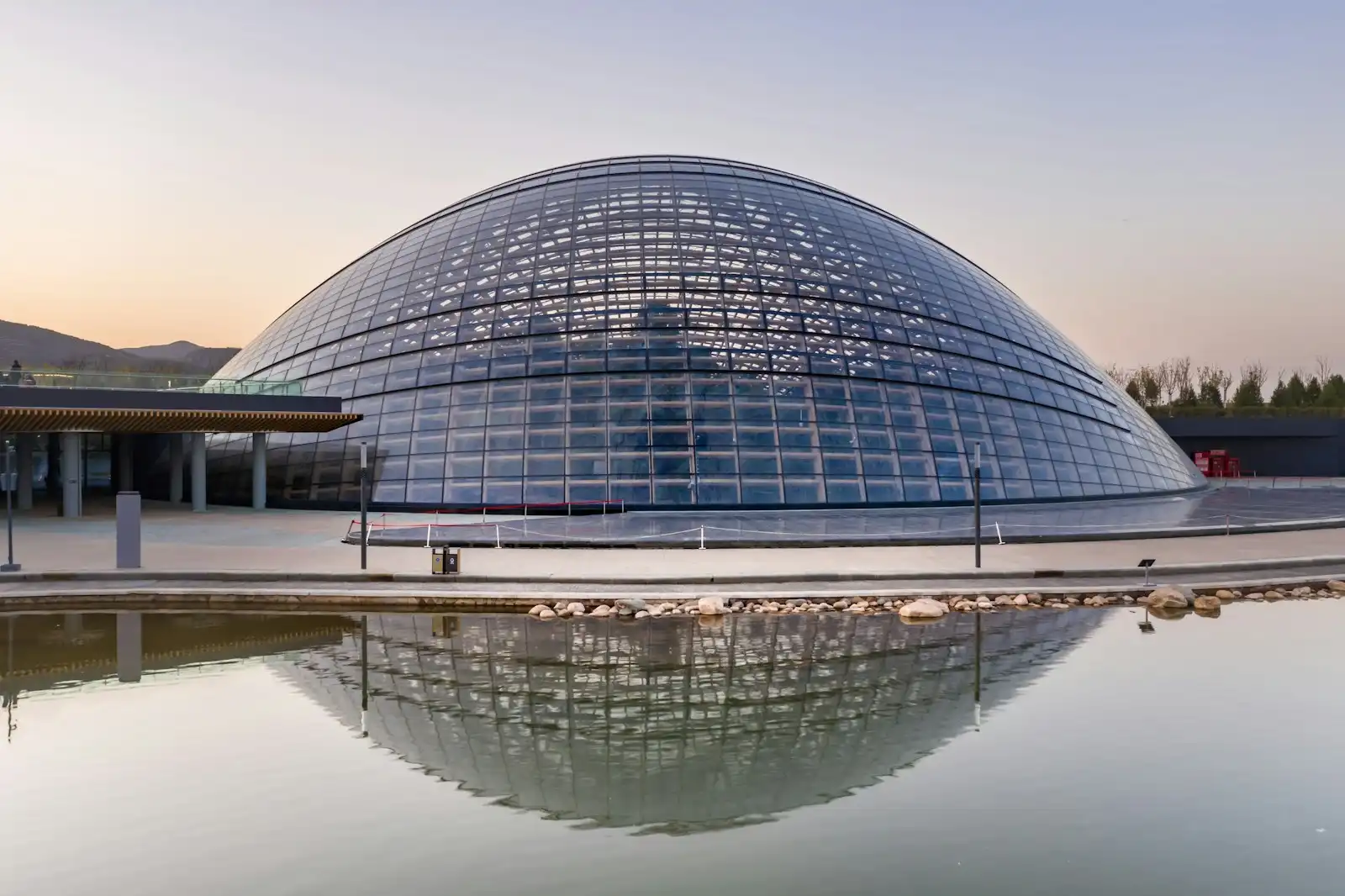
The prefabricated panels ranged from 20–30 ft. wide and 30–40 ft. long. These were preassembled adjacent to the domes and craned into place onto temporary scaffolding, whose geometry was prescribed in the erection drawings.
Project Details
Project Name: Taiyuan Botanical Garden Domes
Architect: Delugan Meissl Associated Architects
Structural Engineer: StructureCraft
Area: 100,000 sf.
Location: Taiyuan, China
Status: Completed 2020
The project description is provided by StructureCraft.
Learn with PAACADEMY: Attend workshops at PAACADEMY to learn from the industry’s best experts how to use advanced parametric design tools, AI in design workflows, and computational design in architecture!




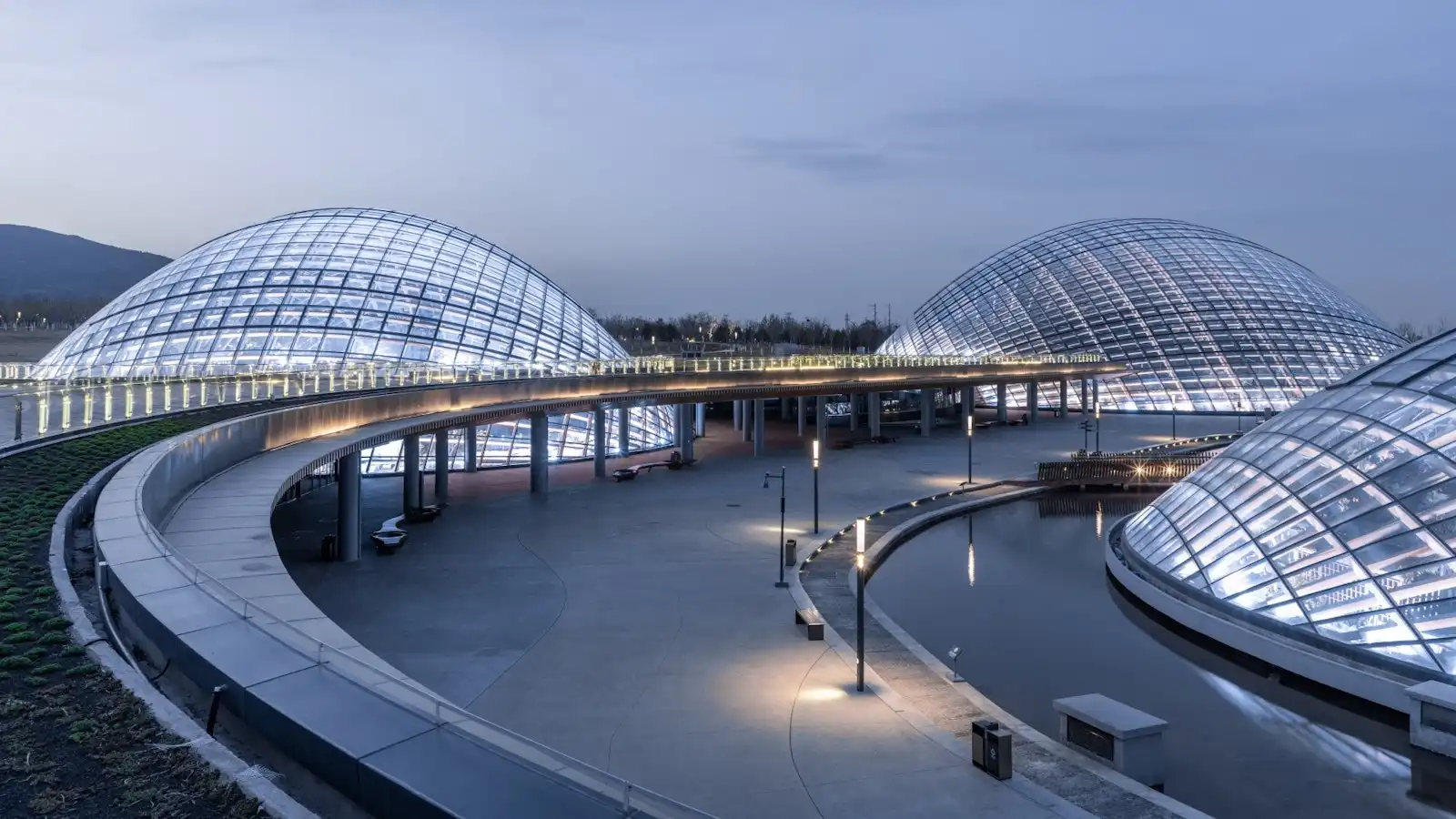






































Leave a comment