Sydney’s iconic waterfront is about to be transformed as Snøhetta and Hassell Studio have joined forces on the Harbourside Redevelopment Project to reshape the city’s Darling Harbour, reimagining the waterfront at Tumbalong. Builder Mirvac commissioned the project to rework the Harbourside Shopping Centre into an active mixed-use precinct including parametric design, indigenous knowledge systems, sustainability practice, and a sense of place.
Reimagining Darling Harbour
Apart from a new city skyline addition, the Harbourside Redevelopment is a fusion of computational design strategies with planning for communities to reclaim people back to the water’s edge and is seen as ecologically and culturally sensitive. It was selected as the top entry in an international design competition, and Snøhetta and Hassell’s plan considered not just this geography but also the cultural histories of the land.
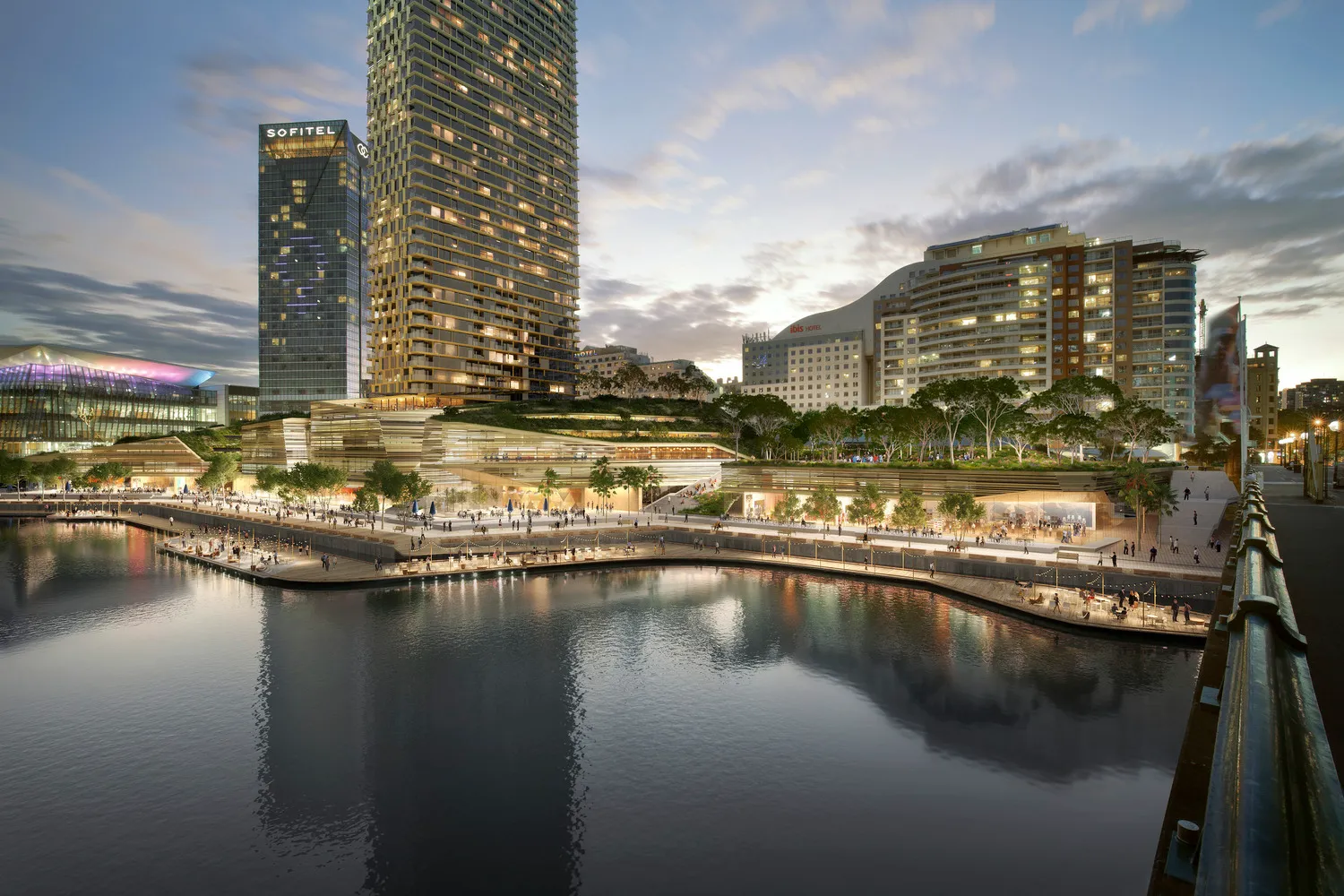
A Mixed-Use Masterpiece Anchored by Public Life
Nearly 350 residential apartments will be accommodated within a sleek, 42-story building that will have 24,000 square meters of commercial office areas and 7,000 square meters of retail and hospitality facilities. The development is opening in 2020.
More than 11,000 square meters of landscaped public space will be provided on the site, a 3,500-square-meter waterfront park called Guardian Square. This area will serve as the link between Pyrmont Bridge and the harbor edge, almost combining built environmental spaces and integrating them into people’s lives.
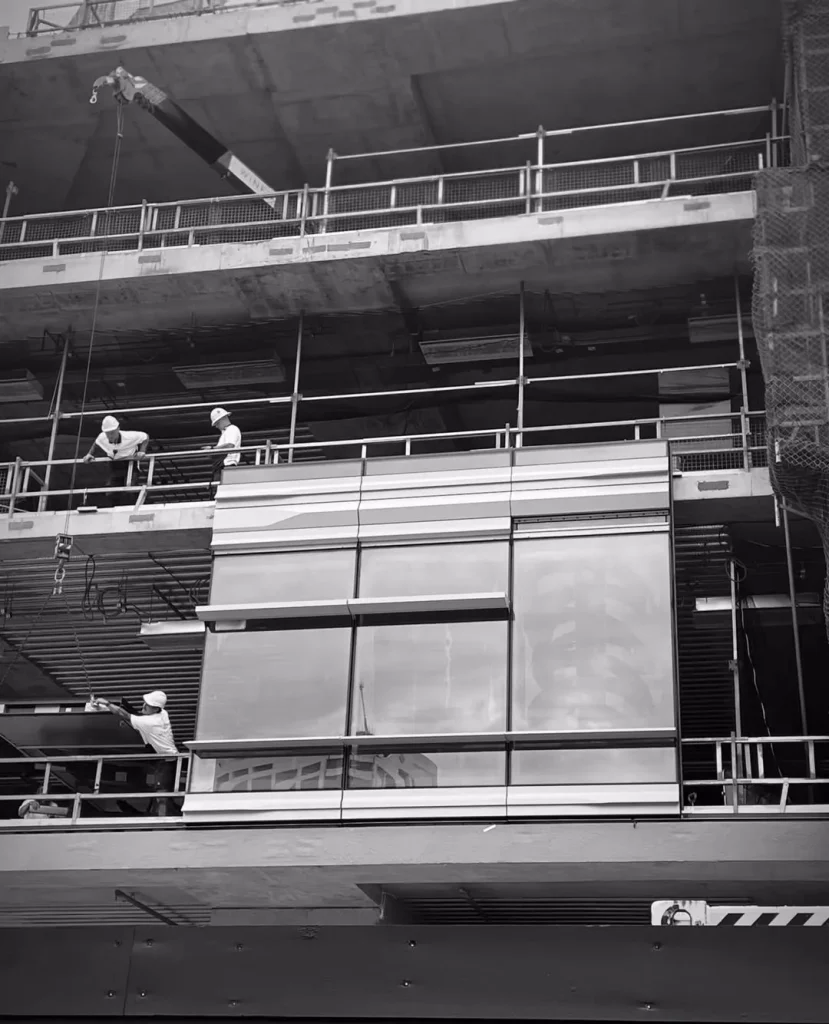
Parametric Design as Urban Strategy
The parametric design software has been instrumental in setting the architectural language and urban strategy for the project. Using computational algorithms, the tower’s facade adapts smartly to wind and sun patterns to maximize shading efficiency, conserve energy, and achieve interior comfort. Using erosion simulation and topography analysis, landscape profiles in public spaces have been simulated, resulting in naturalistic gradients, sustainable plant systems, and improved water management.
These methods allow architecture and landscape to change in the construction of an organic but hyper-engineered constructed world. Looking to explore the intersection of parametric design and sustainability? Check out the “Parametric Optimizations: Decoding Spaces and Places,” a workshop focused on parametric data-driven optimization of projects.
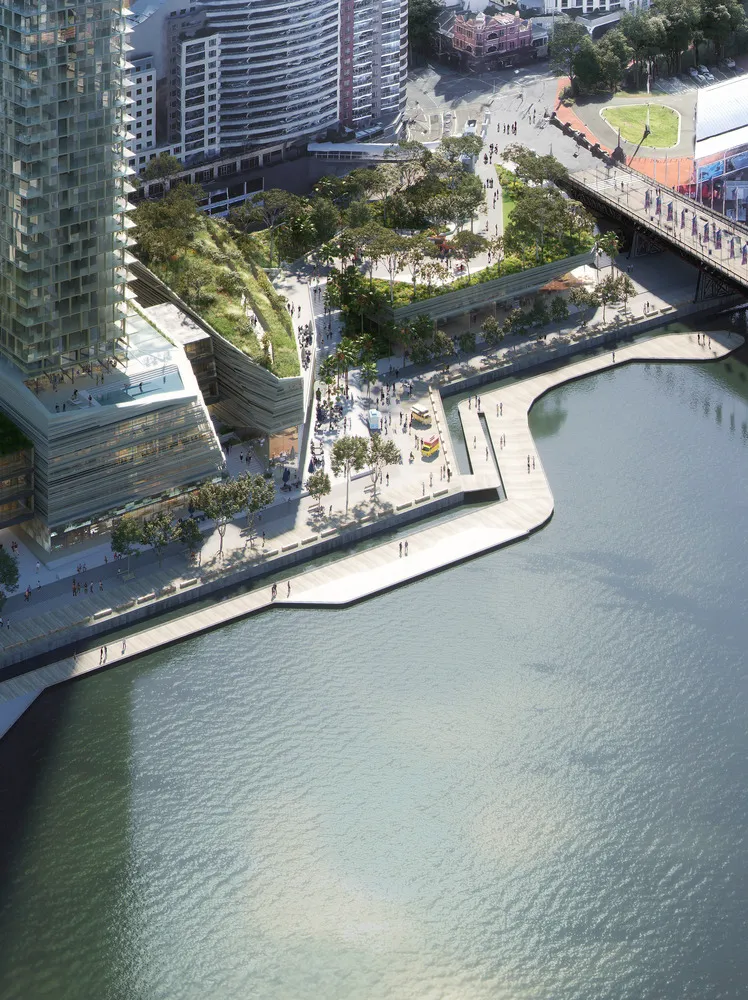
Country-Led Design Grounded in First Nations Knowledge
One of the best things about Harbourside Redevelopment is indigenous-led design. With Gadigal and Wangal Elders and knowledge holders, the project weaves together First Nations perspectives in key parts of the design process, not as a feature in art or interpretive signage.
Materiality, planting, circulation, and programming decisions have been made in part through cultural mapping, traditional ecological knowledge, and Indigenous histories. Materials like sandstone, native vegetation, and water imagery are not only pretty but symbolic representations of pre-colonial history in the land.
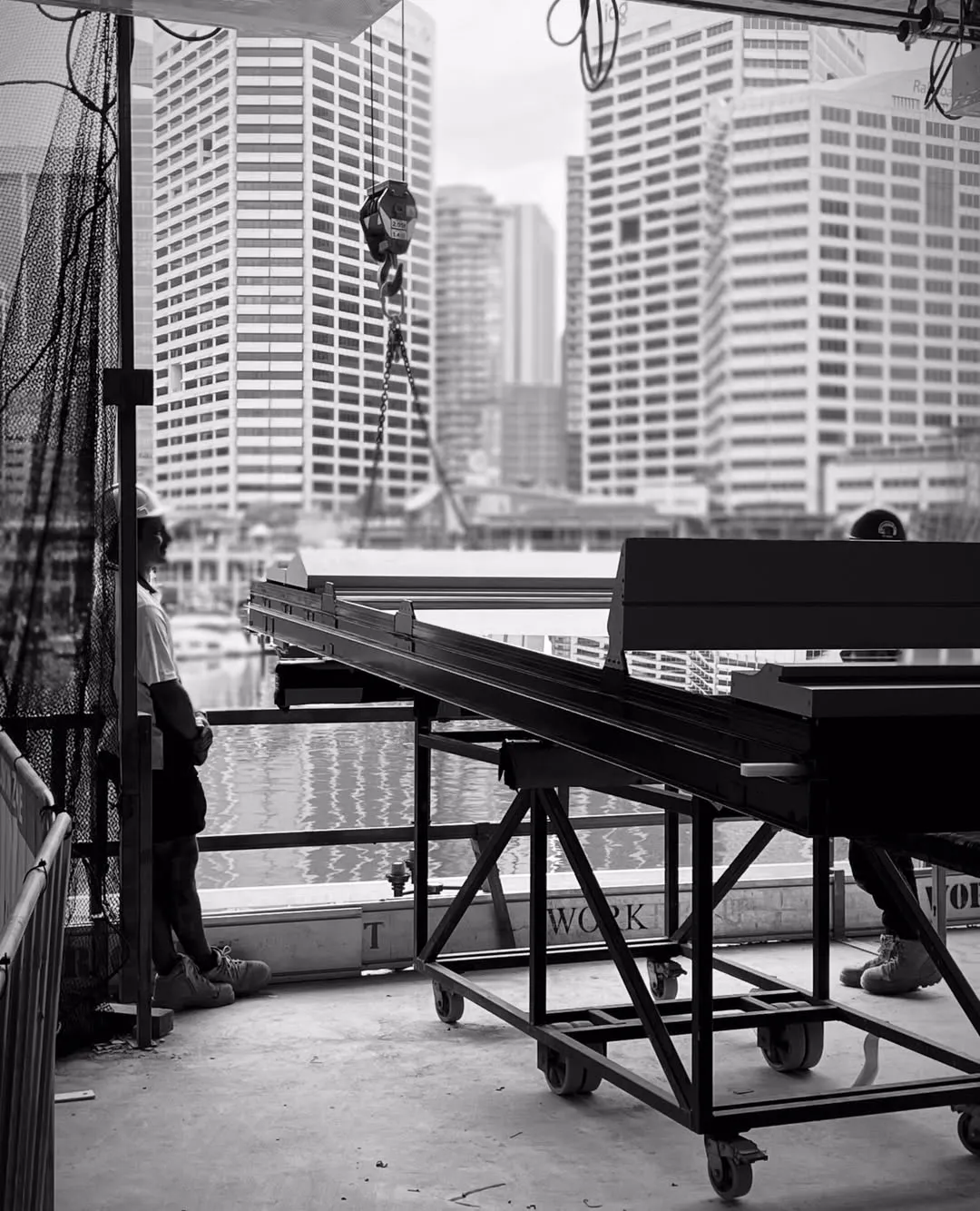
Building for a Sustainable Future
With an aim to make Harbourside Australia’s first net carbon-positive project, Mirvac has set new standards of sustainability. WELL certified and Star Green Star rated, the building features a range of green technologies integrated into its systems. Low-embodied carbon materials, such as recycled aluminum, high-performance glazing, breathable and water-resistant urban design systems, large green roofs, and on-site energy generation.
Utilizing a suite of parametric software, the team was able to access an opportunity to reconcile building orientation, ventilation strategies, and stormwater harvesting across a range of climate conditions. Furthermore, the plan prioritizes future mobility, like electric vehicle infrastructure, bike lanes, and smart connections to public transit networks.
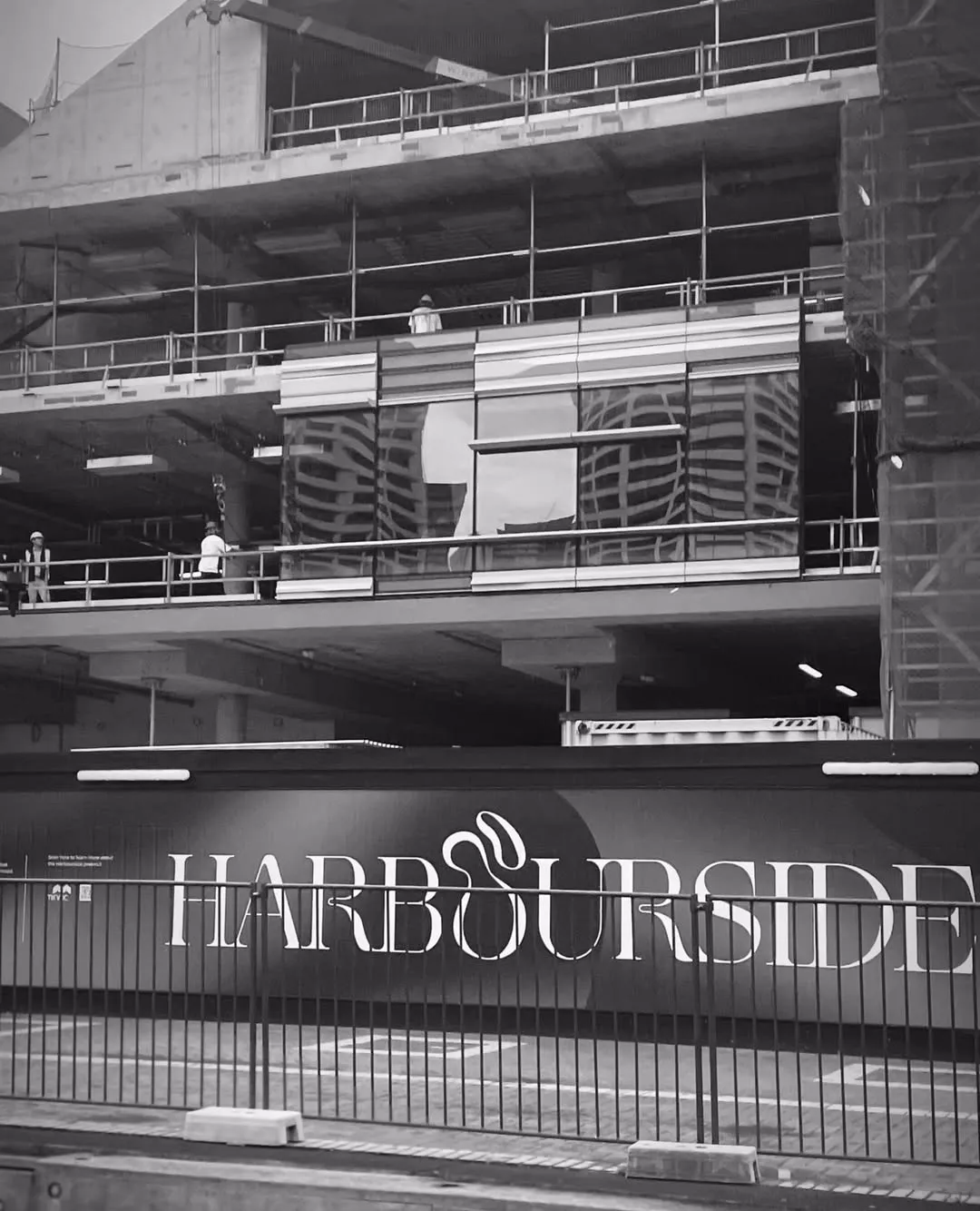
A Phased Vision for Completion
Construction became official in July 2023, and the finishing plans were released to the public domain by the New South Wales Independent Planning Commission last year on 19 June 2025. Construction was being executed at full scale by the design team and Mirvac at the moment, with phased public releases due to be completed by 2026 or otherwise in late 2027.
The Harbourside Redevelopment is a motivational case study of how cities’ city centers all over the world can be refurbished to be climate-resilient, diverse, and culturally sensitive. It demonstrates that parametric design can be used in architecture beyond aesthetic investigation and produce socially conscious, ecologically responsive, and culturally inclusive buildings.
Snøhetta and Hassell have created a model for waterfront developments from monofunctional consumer environments to multi-layered civic spaces. This is a forward-thinking and practical strategy.
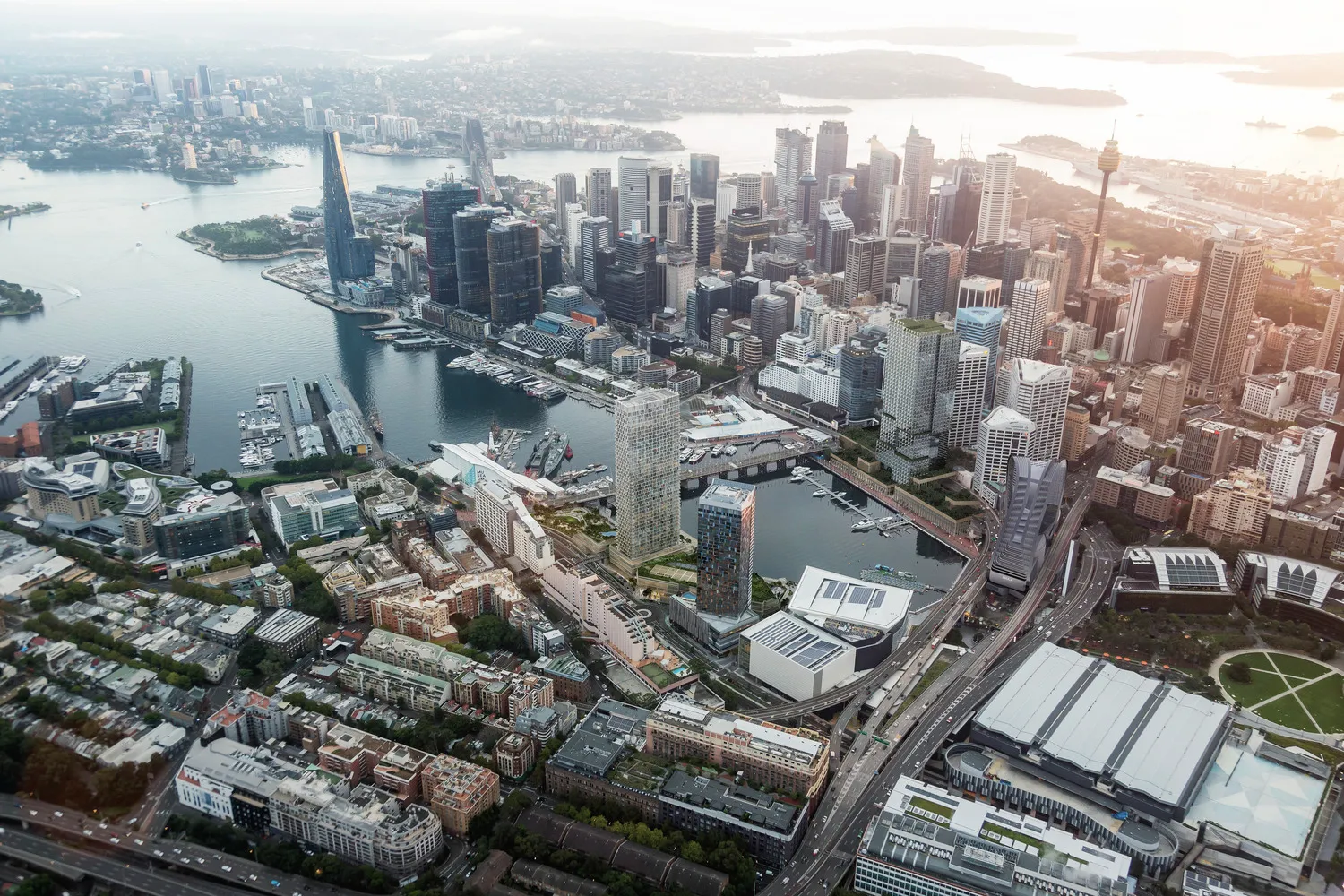
A Civic Engine for Sydney’s Future
Snøhetta and Hassell’s Harbourside Redevelopment is not just a building project; it’s an activated prototype for the sorts of changes that cities could make with wit, compassion, and integrity. Through its combination of parametric design, indigenous wisdom, green performance, and public amenities, the project remakes the waterfront not as a spectacle but as a civic commons. It shows that computer design can be sentient, that algorithms, guided by the wisdom of place, can produce not just optimal shapes but richly meaningful spaces.
Harbourside Redevelopment Details
Project Name: Harbourside Redevelopment
Architect: Snøhetta and Hassell Studio
Location: Gadigal and Wangal Country / Sydney, Australia
Photography / Renders: © WAX © Micah Cruz




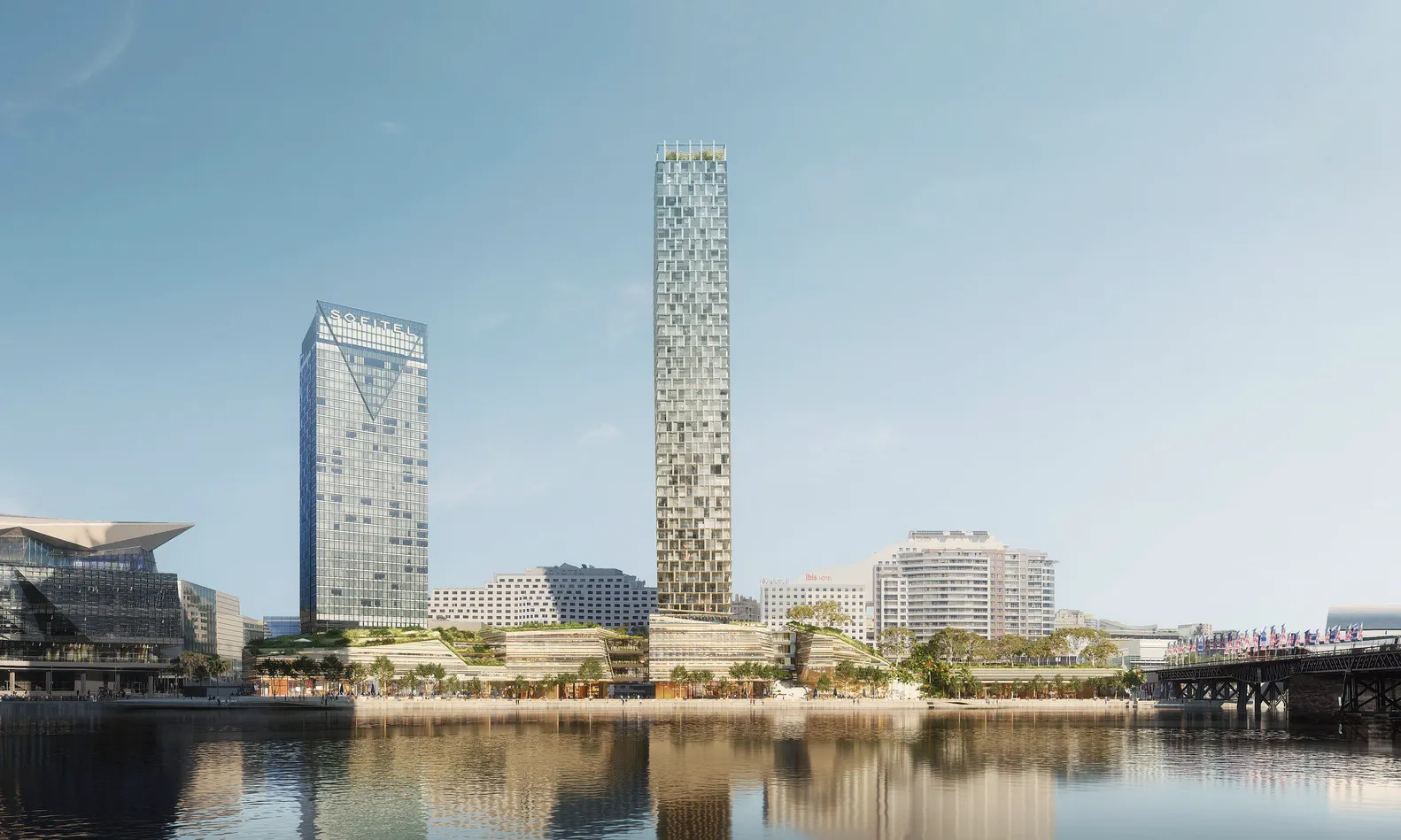




















Leave a comment