Studio RAP designed and 3D printed New Delft Blue, a pioneering project in the historic Dutch city of Delft. This project reinterprets Delft Blue porcelain’s world-famous decorative qualities and design vocabulary. New Delft Blue hopes to reveal a new architectural potential of ceramic ornamentation in the twenty-first century by fusing 3D clay printing, computational design, and artisanal glazing.
Two large entry gates frame the lush communal courtyard of the PoortMeesters residential building block, which is part of the large-scale urban redevelopment of Nieuw Delft. The gates are approximately four meters wide, eight meters high, and twelve meters deep, and they cover a large public staircase. With their many city gates, these gates refer to Delft as a medieval trading city and give passers-by a glimpse of the idyllic life. The New Delft Blue gates are based on traditional Delft Blue porcelain plates.
Over the centuries, the design vocabulary of these plates has evolved dramatically, from copying Chinese and Japanese Oriental designs to creating contemporary Dutch designs. On the other hand, the distinction between a decorative, nature-inspired frame and an idyllic scene has been a recurring feature. As a result, this division serves as the foundation for the New Delft Blue design, in which the idyllic scene is the ever-changing courtyard life, and the gates serve as a three-dimensional frame with algorithmically designed nature-inspired patterns that guide people from the public space to the semi-public courtyard.
The approximately 3000 unique ceramic tiles that cover the two gates are 3D printed, allowing for the creation of rich and unique contemporary ceramics. When the geometry of the tiles was generated using an algorithmic approach to 3D pattern design, certain manufacturing constraints—maximum overhang, width, height, and depth, shrinkage, and internal support structure—were taken into account. Because the tiles were 3D printed, applying variations to their shapes allowed for poetic ‘painting with shapes’. This is accomplished by applying a transparent blue runny glaze that creates a light blue color on the convex portions of the tiles (the hills) while allowing for deep blue glaze pools in the concave (valley) areas of the tiles, resulting in smooth transitions between blue hues.
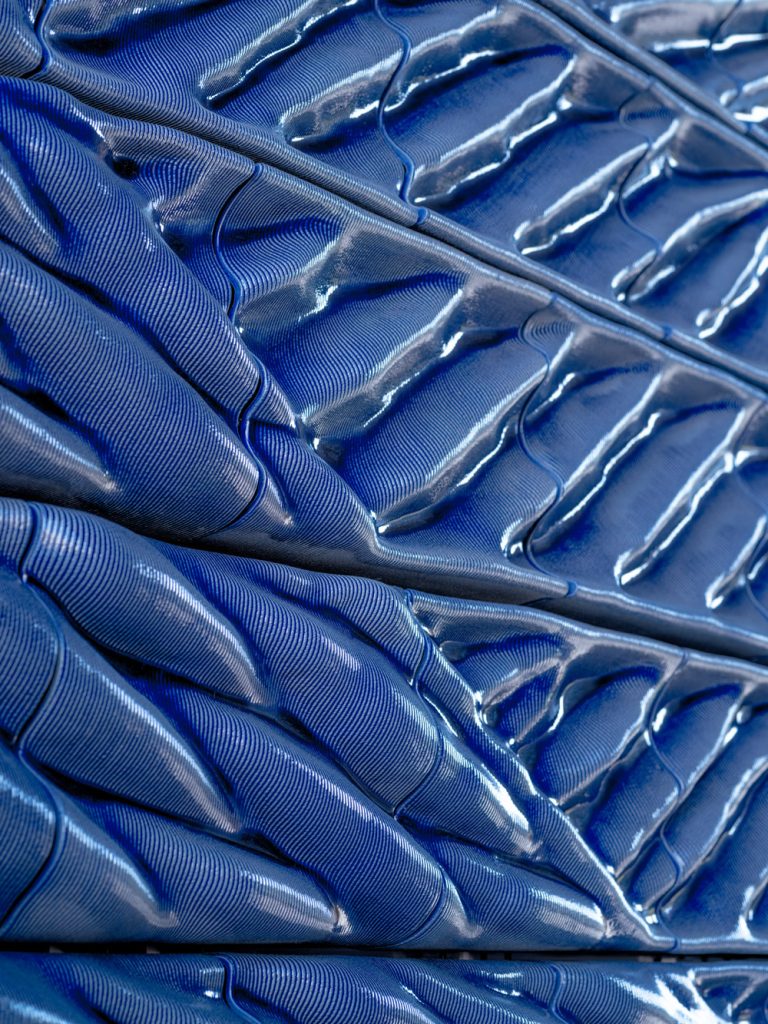
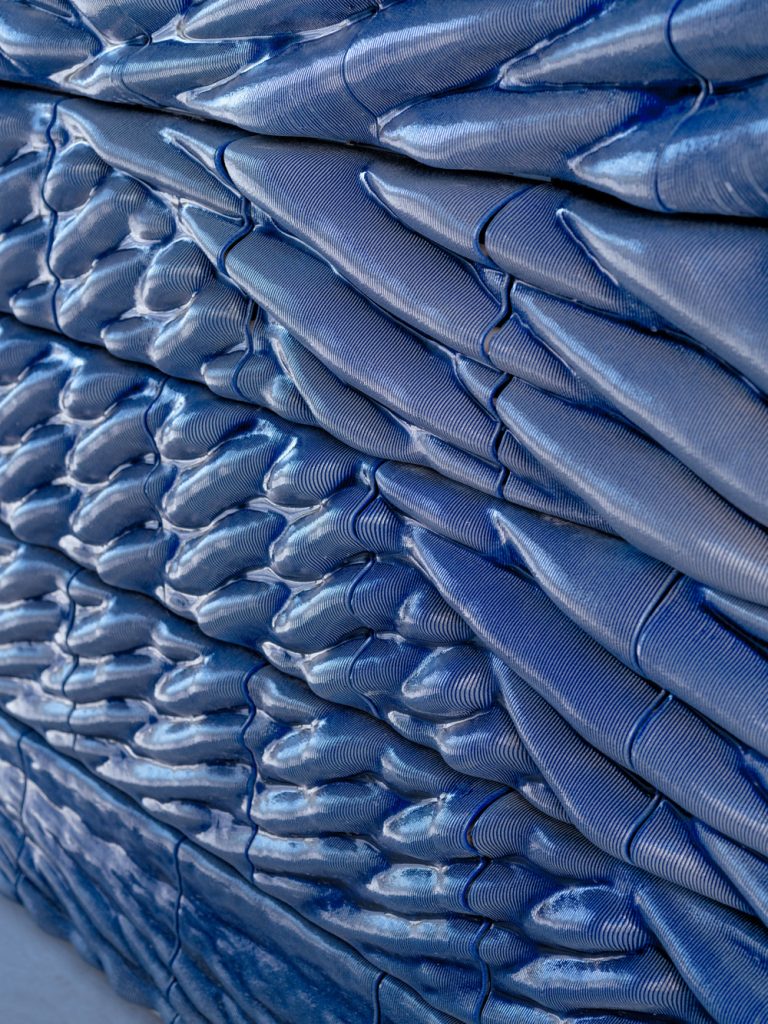
The deep blue color reflects the building’s connection to Delft Blue porcelain and the surrounding canals and provides a pleasing contrast to the building’s earth-toned brickwork. Combining all of this, the project embodies Delft’s unique identity in a modern way, referring to its history with algorithmically designed nature-inspired patterns in blue and referring to Delft today as the city of knowledge through cutting-edge design and 3D printing technology.
Project Info
Client: BPD(Bouwfonds Property Development), Ballast Nedam Development, Ballast Nedam Bouw West
Architect New Delft Blue: Studio RAP
Contractor and 3D ceramic printing: Studio RAP
Glazing and Firing: Koninklijke Tichelaar
Architect PoortMeesters: VY Architects
Mounting: Kooistra Geveltechniek
Rear structure: Lomax Systems
Photographer: Riccardo De Vecchi




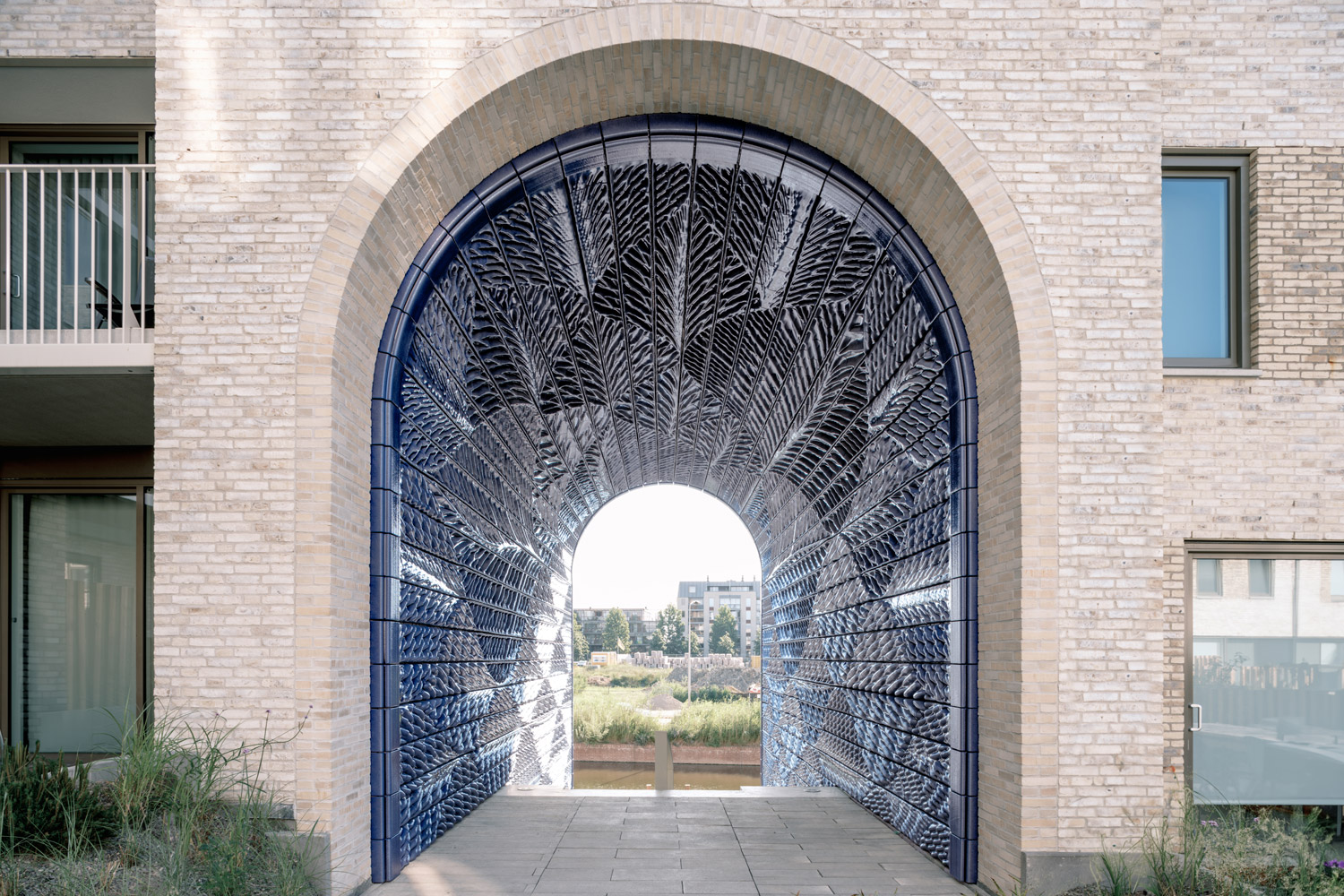
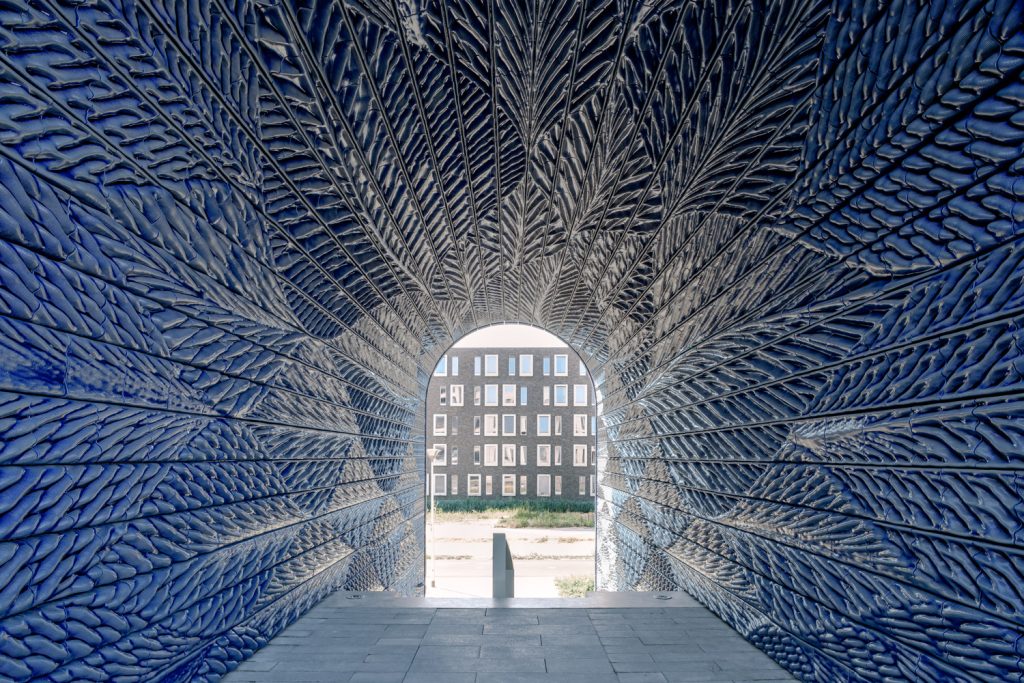
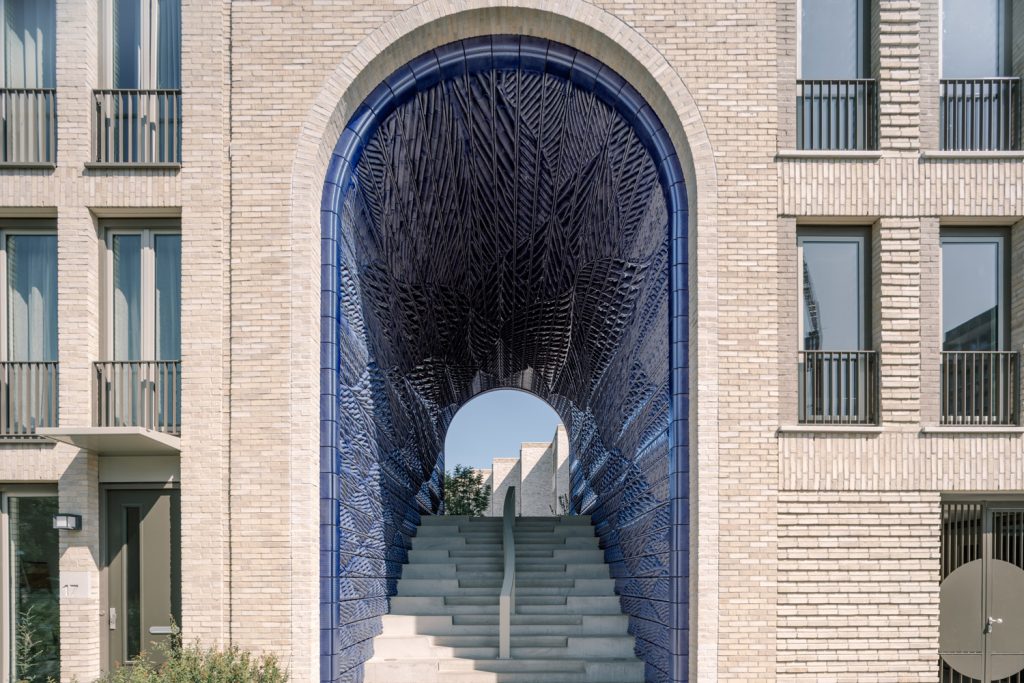
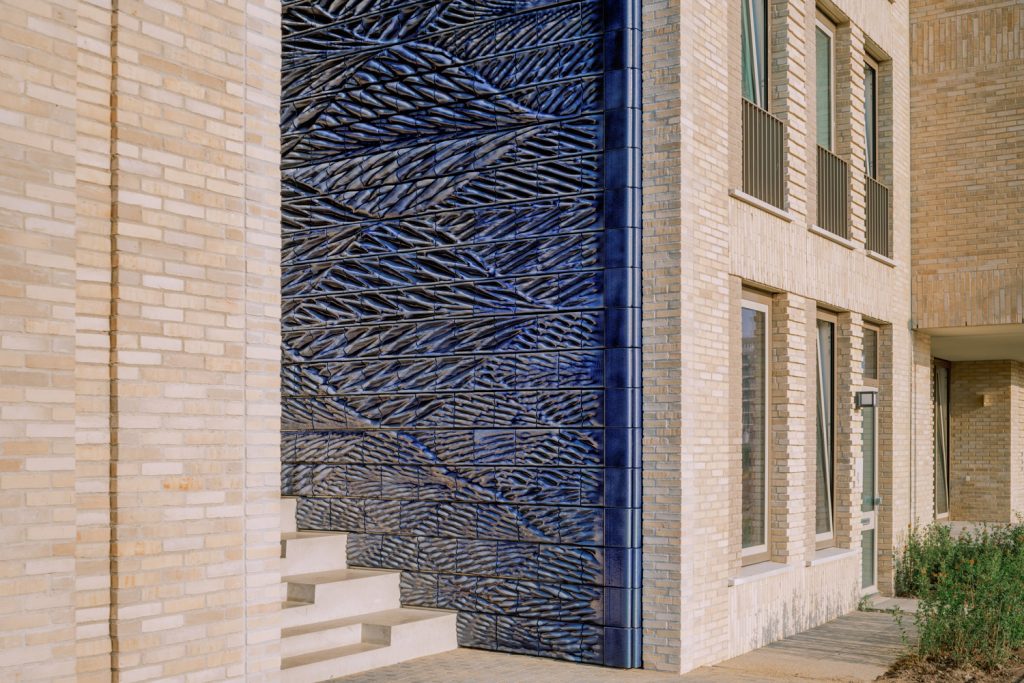













Leave a comment