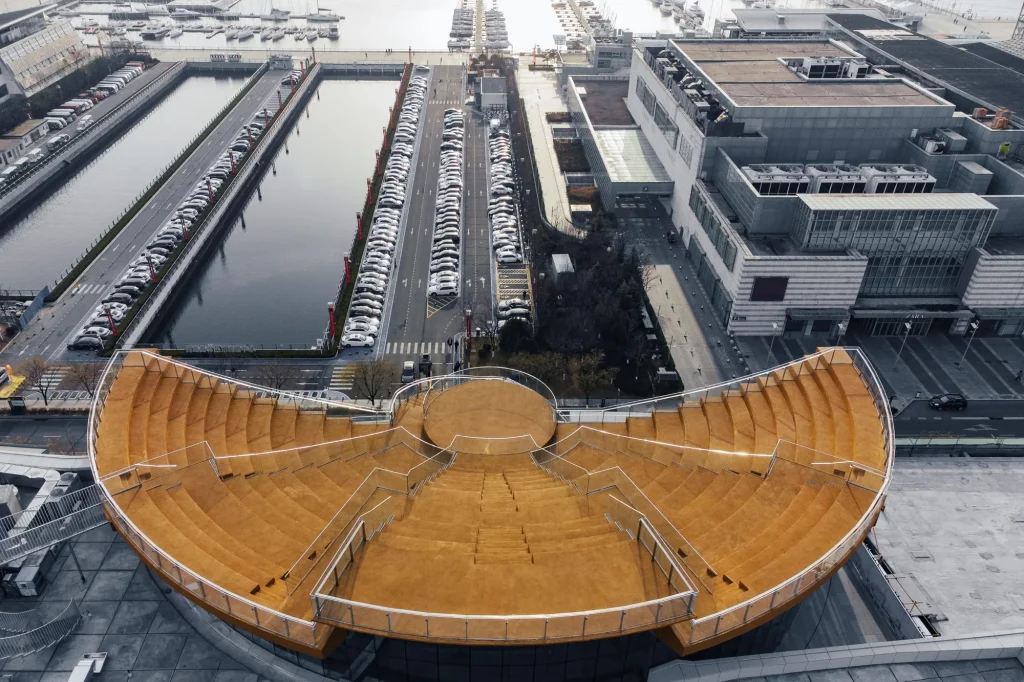
At Hisense Plaza in Qingdao’s Fushan Bayfront, the Society Particular (SOPA) project’s SKYBOWL transforms the rooftop of the shopping center into a lively public area. It reimagines the area to provide panoramic views and free cultural acts, going against the norm for commercial redevelopment objectives.
We hope this extension project will demonstrate how commercial buildings can embrace cultural awareness and spirituality. The combination of positioning, context, form, and compatible functions makes it an ideal setting for innovative layering of programs. The synergy is unique and apt, promoting a more equitable and inclusive urban environment.
Project History and Challenges
The history of the project underscores the challenges faced in transforming a diverse area into an upscale shopping center while adhering to the original design vision of a “glassed VIP lounge.” This transformation required balancing the needs and characteristics of the existing community with the aspirations of a luxury retail environment. The designer’s ambition was not merely to create an architectural spectacle but to foster inclusivity and accessibility. By integrating breathtaking views and sophisticated design elements, the project aimed to appeal to people from all income levels, ensuring that the new development did not alienate the local populace.
Central to the project was the innovative concept of an “amphitheater on top of a hall,” a design that prioritized sustainability, cultural enrichment, and diversity. This idea was realized through the use of sustainable materials and construction techniques, as well as spaces that could host a variety of cultural events and activities. The amphitheater provided a communal area where people could gather, enjoy performances, and engage with the cultural offerings of the area. By focusing on these elements, the project not only elevated the aesthetic appeal of the shopping center but also created a vibrant, inclusive space that honored the cultural diversity and historical significance of the location.
Design, Idea and Process
The designers’ main goal was to create a welcoming environment. Designers had to come up with a solution that would satisfy their client’s initial requirement while still being timely and economical. An amphitheater is a simple, long-lasting, and natural option for the roof. They used elevation adjustments to bring in natural light and solve the problem of gloomy, uninviting areas underneath the seats. This made the hall seem bright and airy.
Shipbuilding Influence
The design includes a hyperbolic paraboloid shell that improves structural efficiency and a spatial steel construction system that reduces the quantity and thickness of columns. The grand staircase roof’s steel plate treads and kick plates form the Z-shaped beams, which directly contribute to load carrying and lessen the need for additional beams. Because the roof covering is made of recycled EPDM particles, it has a lower long-term environmental impact and requires less maintenance. It also encourages sustainability.
The project’s hyperbolic paraboloid shell and minimum columns, which are derived from shipbuilding processes, reduce materials and expenses while encouraging environmental responsibility.
Project Info
Project Name: SKYBOWL
Completion Year: 2023
Gross Built Area: 1000 m2
Project Location: Qingdao, China
Design Team: Society Particular (SOPA)
Lead Architects: Yong Cui
Project Architects: Mindaugas Glodenis, Ignas Rackauskas, Xin Guo, Ping Lu, Mikas Kauzonas, Jingru Zhang, Mingzhan Zhao, Ran Lin
Structural Consultant: XinY Structural Consultants
Lighting Consultant: One Lighting Associates
Facade Consultant: CABR Technology Co., Ltd.
LDI: Qingdao Beiyang Architectural Design Co., Ltd.
Photographers: Yong Gao, Ying Liu, Hisense Plaza





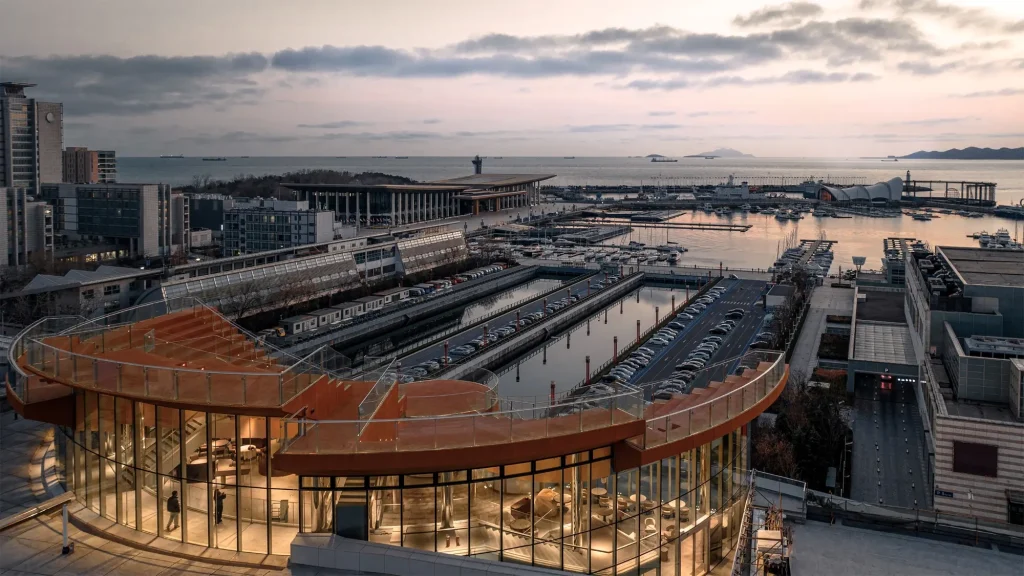
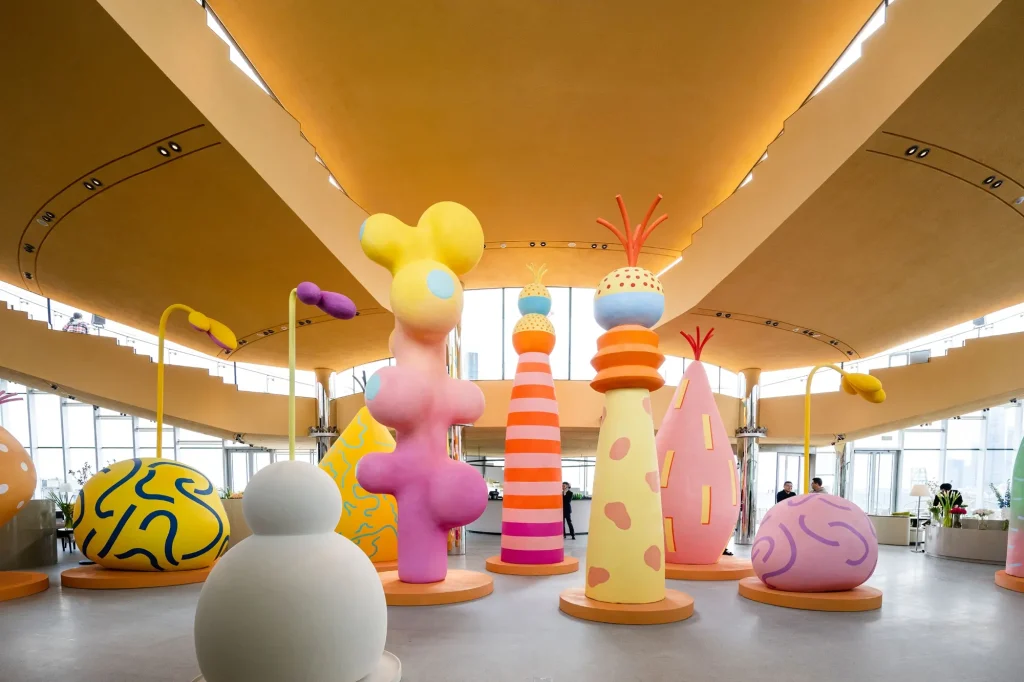
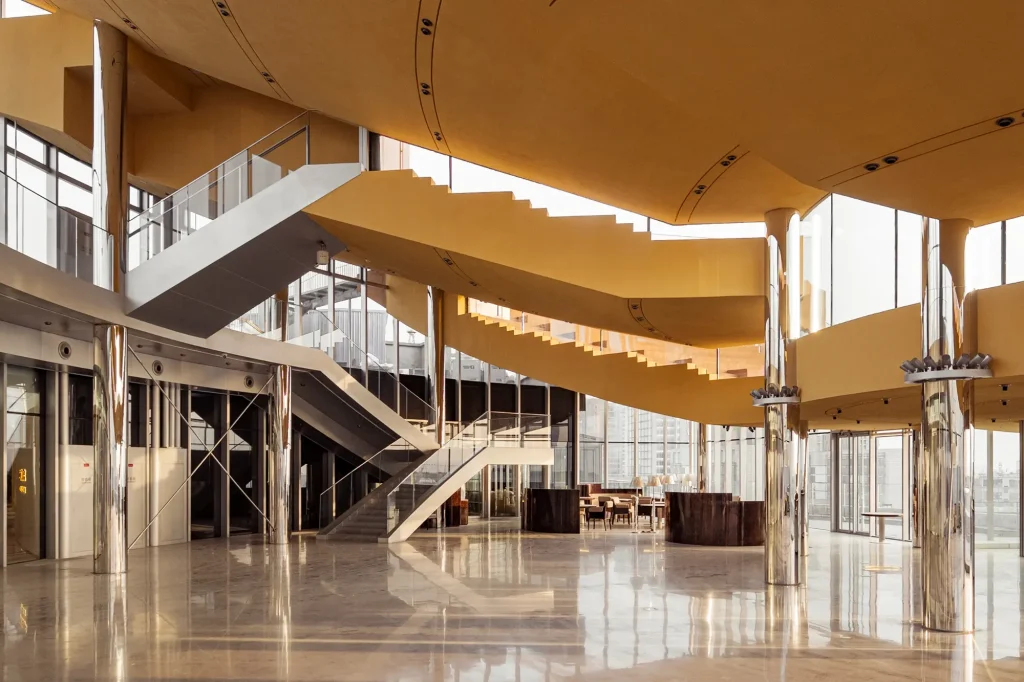



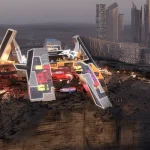
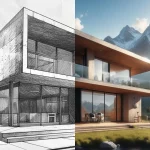









Leave a comment