Seven years ago, Snaptrude was founded on a simple belief: architects deserve tools that move as fast as their ideas. What began as a browser‑based sketching prototype has grown, patiently and persistently, into a full‑stack platform used on projects across the globe.
Every milestone, however, felt like groundwork for today’s announcement: Snaptrude 3.0, a truly connected ecosystem for the AEC industry.
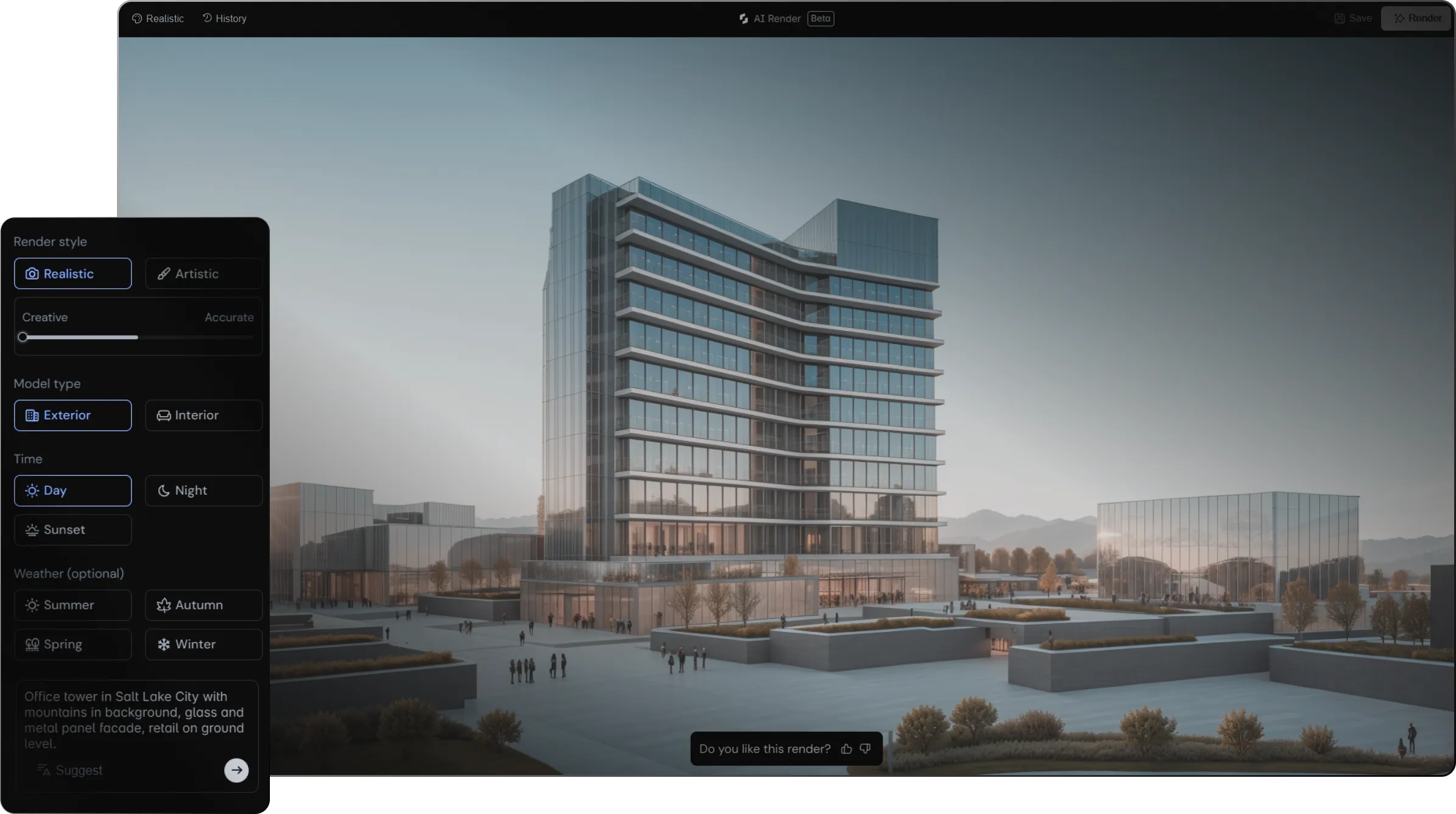
From fragments to a living continuum
In early design, silos hurt most. A single scheme can bounce from SketchUp to Rhino to Revit to Excel, consuming 60 – 80 % of billable time dedicated to early stage before the client even sees it. Snaptrude 3.0 unifies those steps into four integrated Modes:
- Program Mode turns the dusty requirements spreadsheet into a live, Excel‑like table linked to the 3D model, with an AI copilot that drafts, interprets, and refines briefs in seconds.
- Design Canvas blends freehand sketching and parametric precision on our proprietary geometry kernel, so pushing a face feels like drawing a line yet instantly recalculates areas, cost, and daylight metrics.
- Present Mode connects a whiteboard‑meets‑slide deck directly to the model, drag in a live view, mark it up together, and one‑click export to PDF or DWG without ever leaving the browser.
- BIM Mode converts conceptual masses into walls, slabs, and native Revit families with a click, eliminating redrawing and preserving data fidelity end‑to‑end.
Since March, each Mode has been released every three weeks, not as separate products, but as adjoining sections of one continuous runway. The result: data, geometry, and narrative now live in the same file, the same tab, the same moment.
Why a connected ecosystem matters in 2025
Twenty-five years after BIM promised a “single source of truth,” project data is still locked in files and plug‑ins. When clients pivot mid‑design, each change triggers an export‑redraw‑reconcile cycle measured in days. In Snaptrude 3.0, moving a space instantly updates schedules, views, and sheets, turning rework into real‑time iteration and restoring the creative momentum that traditional BIM workflows often lose.
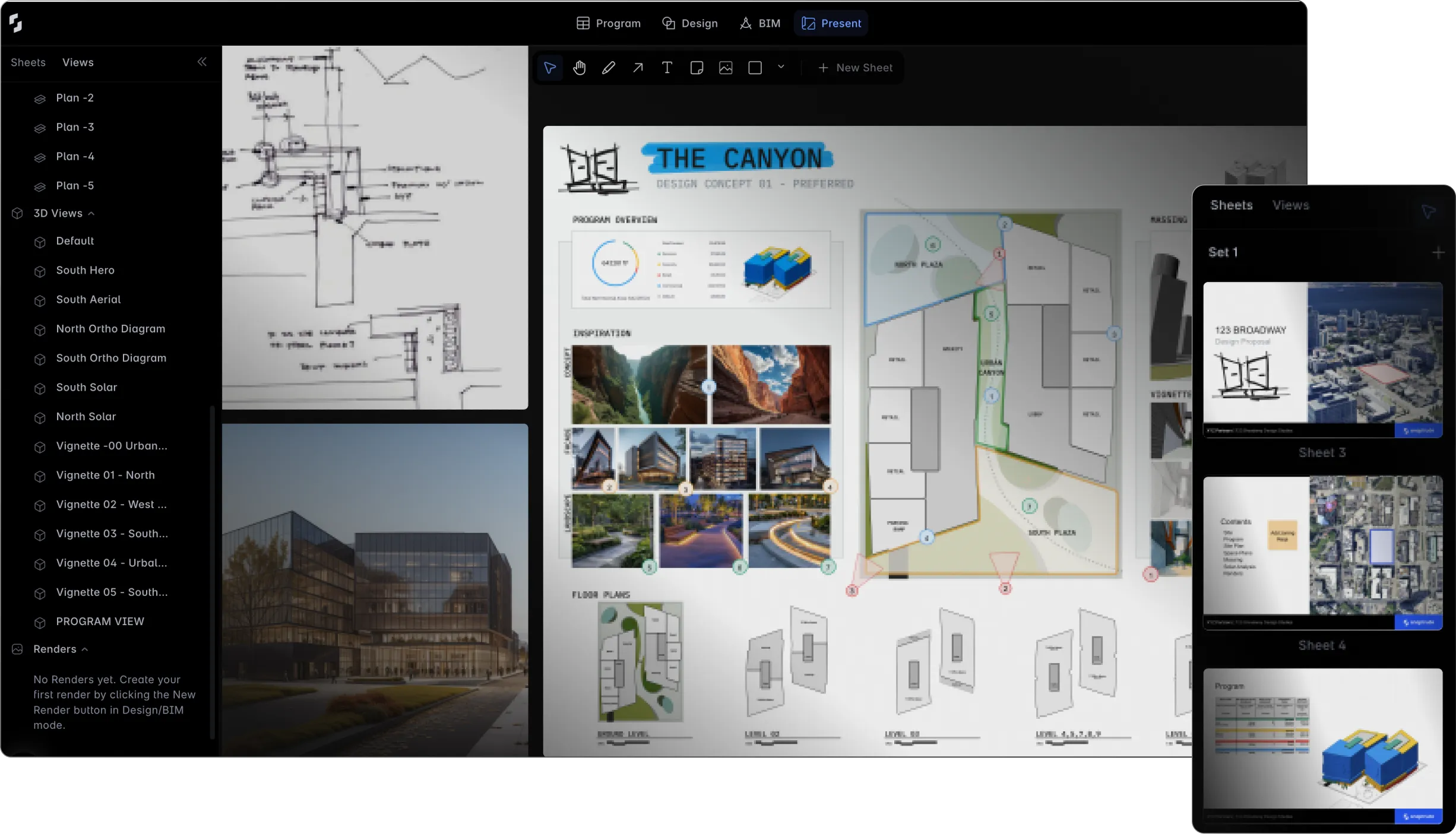
Open by design
No firm flips its toolchain overnight. Snaptrude 3.0 reads and writes Rhino, Revit , DWG, and more, allowing teams to mass in Rhino, develop plans in Snaptrude, document in Revit, and loop back for late-stage design changes without data loss.
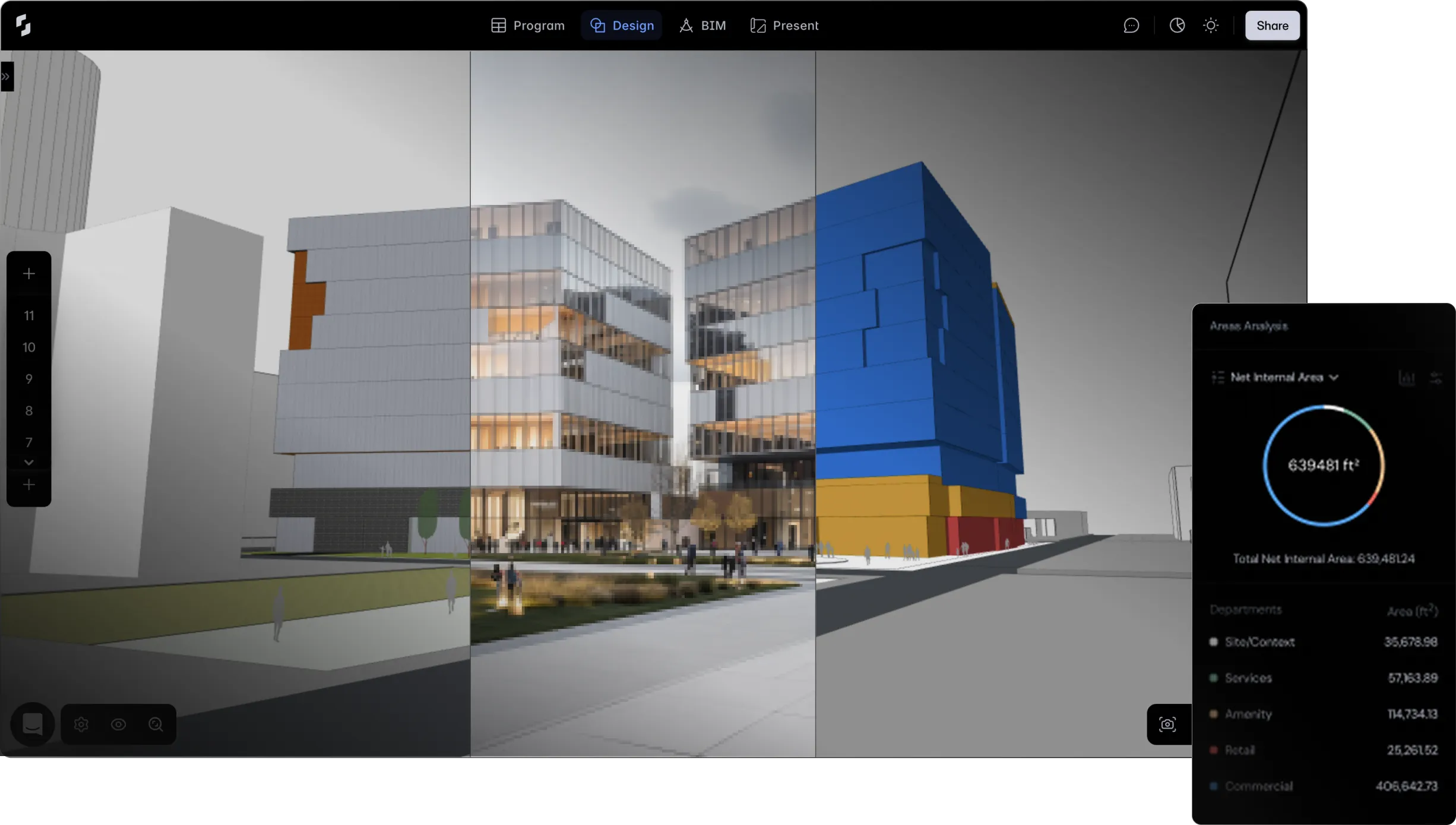
Enterprise-grade, browser-simple
Every model is versioned; every change is encrypted in transit and at rest; AI queries are ring‑fenced from private IP. Whether a team includes ten people or spans ten offices, Snaptrude 3.0 scales on the same secure cloud stack trusted by banking and biotech.
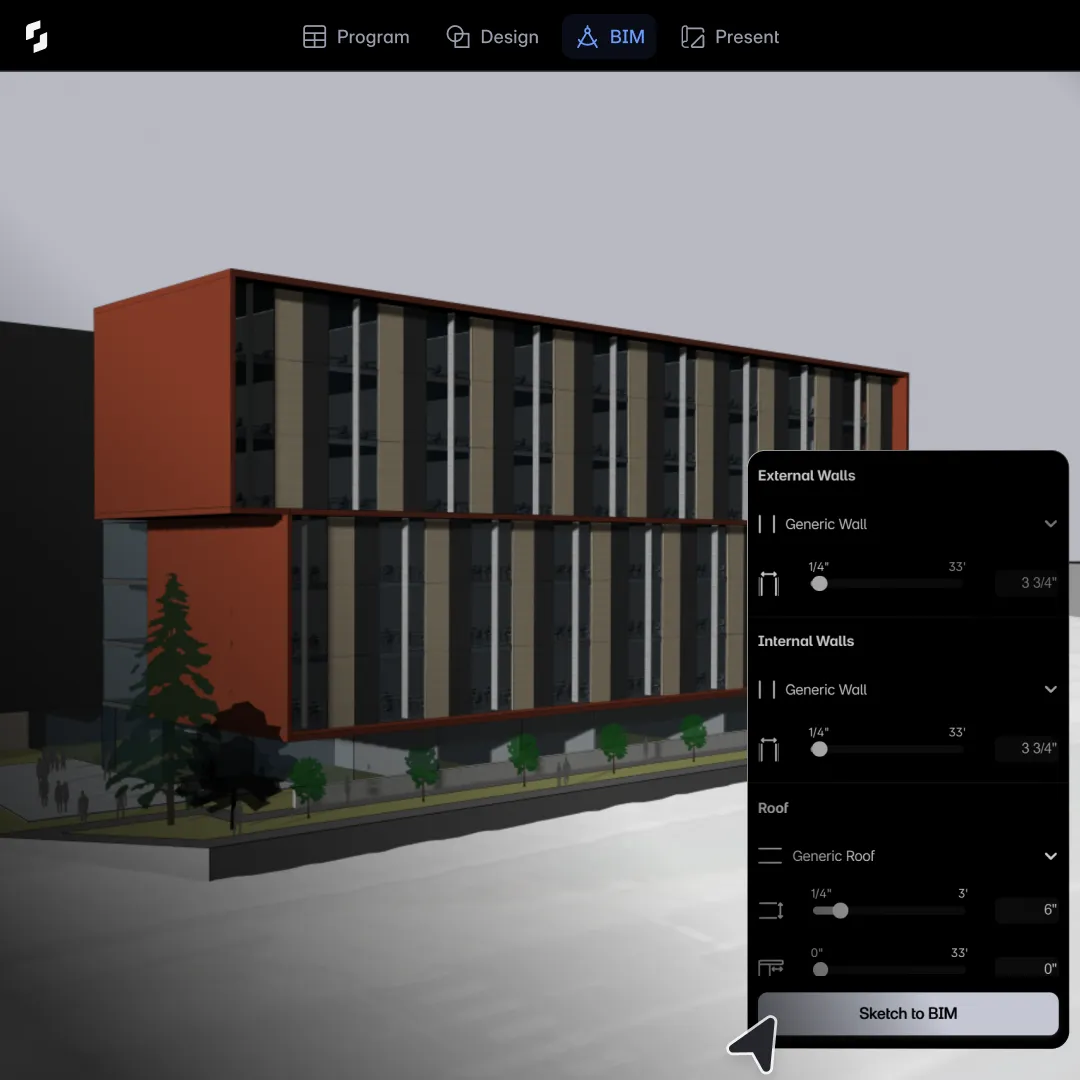
An invitation
The runway is built. Users can now taxi onto it and see how far imagination can travel when the software finally steps aside.
Altaf Ganihar, founder of Snaptrude, extends his thanks to the community: “Thank you for pushing us to build the tool you needed yesterday and will need even more tomorrow.”
Snaptrude 3.0 is now available to everyone. To begin designing, visit https://snaptrude.com/.









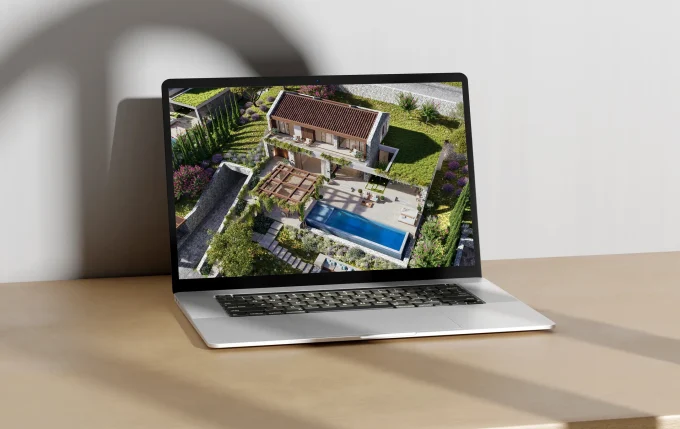


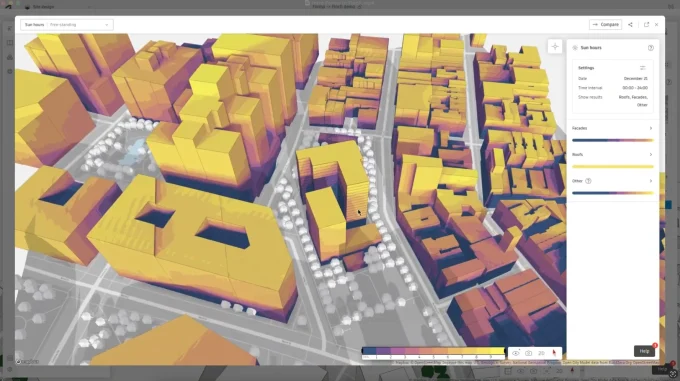




Leave a comment