
Under the history that unfolds through ancient ruins and modernity pulsing in its streets, the Roma Termini has been redefined as a landmark of tomorrow. The L35 Architects designed the refurbishment that breathed new life to the busy transportation hub in Europe. Built to show off functionality with heritage, the revamped station blends cutting-edge architecture seamlessly and tunes with the city’s rich cultural identity.

The ambitious goal of Roma Termini goes beyond the utilitarian motive: what was once a beehive of changeling passages has transformed into an open community-oriented space revealed through advanced technology and thoughtful planning. Once merely a transit station, it has become a stage for the historical and the modern to meet, bringing people together.
History Meets Innovation
L35 Architects share the dream of the central and unique location of the station near the destroyed ruins of ancient Rome. Respect for the historical remains on view through expansive glass facades is basically the centre of the refurbishment work. This design solution transforms archeological treasures into foci making passengers stop to enjoy their recollections of the past in a frenetic tempo of contemporary transit.

The process of using energy-efficient material and systems increase environmental sustainability in the project. A beautiful space turns out to be an ecofriendly one by using solar panels, advanced climate control systems, and natural lighting. As the global imperative for sustaining cities increases, Roma Termini sets the bar for green architecture that finds a place in the historic setting.
Technology Elevates the Travel Experience
The designs of L35 Architects enable high-tech integrations meant to optimize the movements of the passengers with optimal enhancement for the passenger’s experience. Be it effortless ticketing systems or intelligent signage guiding travelers, the idea is to reduce stress at every station however small it might be for enhanced efficiency. Roma Termini’s infrastructure was upgraded with better connectivity of Wi-Fi and other smart mobility solutions so as to keep pace with the requirements of commuters who are inclined more towards modern technology.

The human centric design as a whole is reflected in the access-friendly design. Wide concourses and properly located elevators with comprehensive navigational systems make sure that this station is accessible for everybody, including people who are bedridden. Roma Termini becomes not just any railway station; it is the design of a well-planned space used by many.
Artistic Imagining of Public Space
The renovation brings with it inviting public space. The dining and retail spaces are scattered throughout the station, bathed in daylight and warmth. The layout breaks the distinction between inside and outside spaces as the cafés and seating areas become panoramic views of the city and the remains of ancient civilizations.

Architecturally, the language utilized in the station is defined by lines and surfaces of geometric precision and cleanliness, complemented without overwhelming the historic element. For keeping such an old structure with a modern touch, L35 Architects has attained a near perfect harmony, which presents a style, resonating gloriously in keeping with Rome’s outstanding architectural heritage.
A New Model of Urban Mobility
The renovation of Roma Termini is truly an exemplar of how transport nodes can be transformed into urban hubs of activity. Whether it is marked by the sustainability mainstream, accessibility, or even aesthetic attractiveness, the project transforms this once lonely station into a destination in its own right. It does this by encouraging public interaction, promoting sustainable mobility, and creating a sense of belonging-a blueprint for modern urban design.

This forward-looking project underscores the potential of the reimagining of infrastructure as something greater than mere innovation on canvas. Thus, it challenges the conventional view that transit hubs are only supposed to be functional and illustrates how they can be a pathway for improving urban living.
Legacy, Progress, and the Balancing Act
Undoubtedly, this renovation of Roma Termini by L35 Architects is a new benchmark in design and sustainability, but the true essence of its success lies in its harmony between the old and the new. Displaying ancient ruins alongside sleek modern architecture is challenging to reflect on the layered Roman history against the backdrop of what is ahead.


Nevertheless, visionary projects like this one tend to pit aesthetics against the practical needs of users. In a place that serves millions each year, the apportionment of function and form must be sound-if only to ensure that beauty is defined by utility and vice versa. Though the transformation is laudable, the true test of Roma Termini will be in its long-term delivery of dynamic functions for future generations of users.
This architectural achievement reminds us that cities grow and thrive by monuments adapting to the new times without losing their roots. L35 Architects’ work in Roma Termini is a shining example of how design can most beautifully bridge history and innovation, in paving a much more connected sustainable urban future.
Now Stay Ahead with PAACADEMY
Check out the workshops at PAACADEMY-these are a good way to get your hands on the latest digital design tools. The industry experts leading the sessions are here to help you keep your edge sharp and inspired in this ever-changing field.




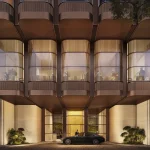
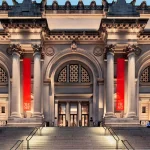
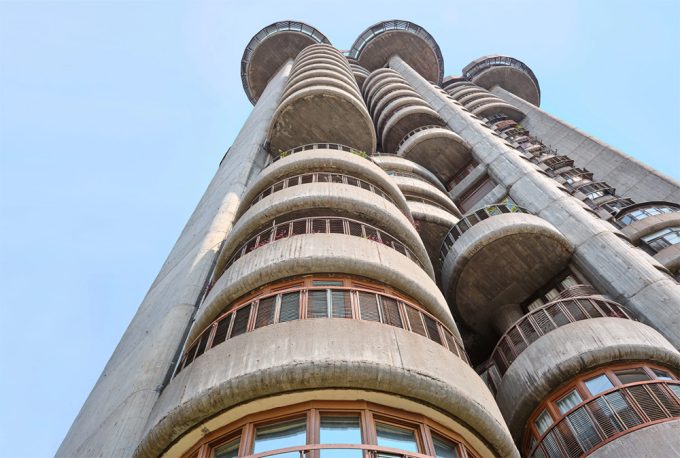



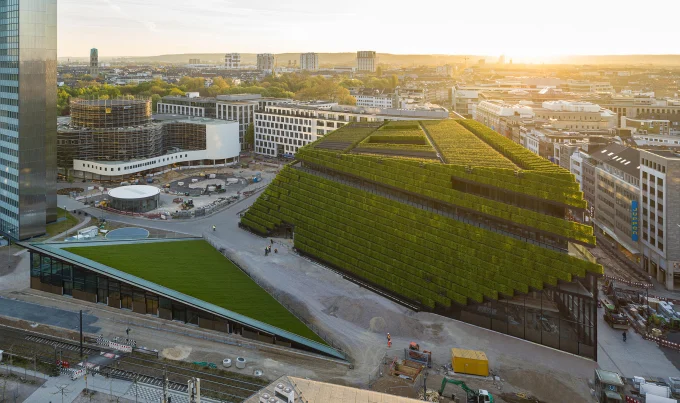
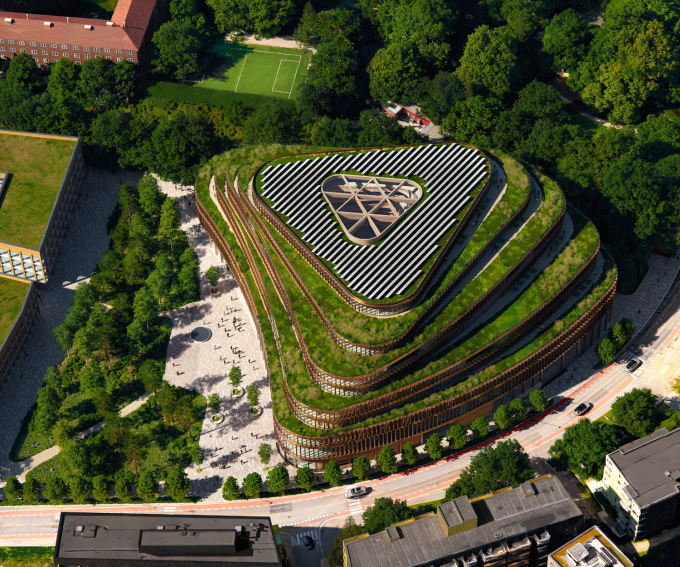
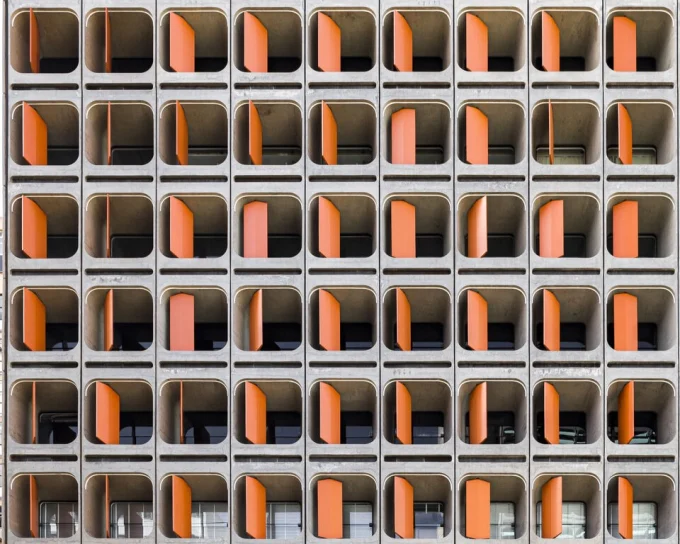
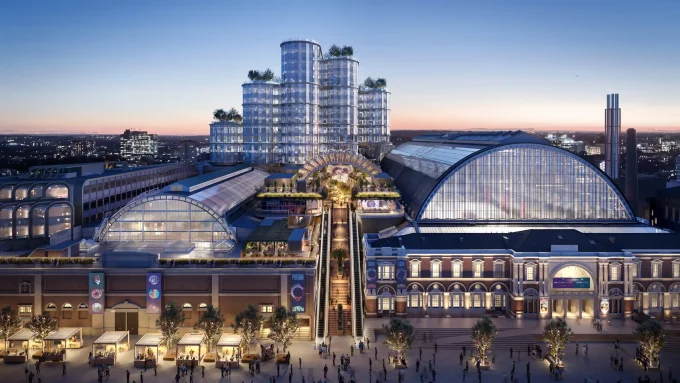




Leave a comment