Originally built for the 1975 Federal Garden Exhibition in Mannheim, Germany, the Multihalle was never meant to last. But its design, an expansive, free-form timber gridshell, quickly earned global attention. Designed by architects Carlfried Mutschler and Joachim Langner, with structural input from Frei Otto, the hall became a landmark in lightweight timber construction and has been referred to as the “mother of all timber gridshells.”
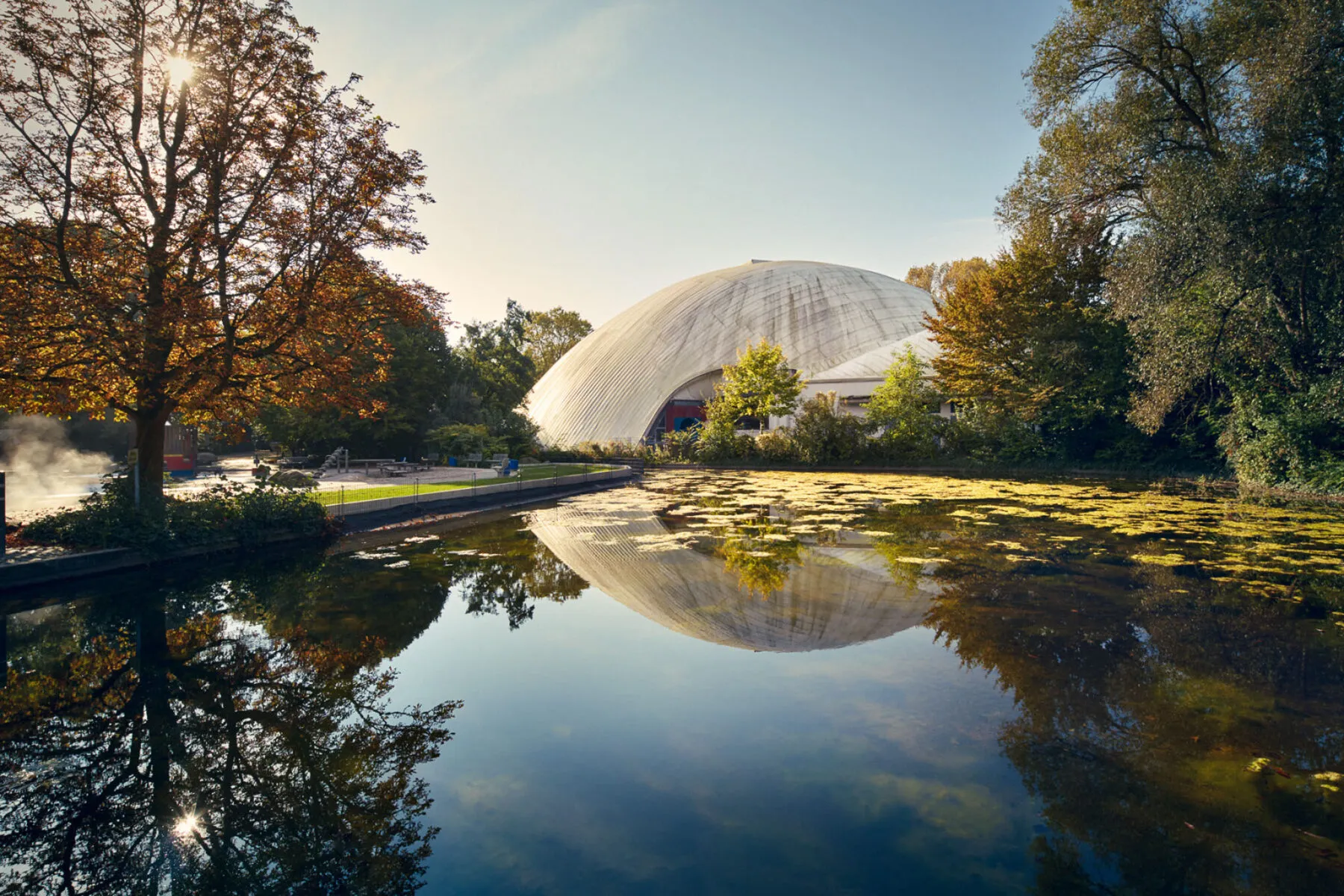
Though it started as a temporary pavilion, the Multihalle has stood for nearly 50 years. In 1998, it was officially listed as a cultural monument, a recognition of its architectural and engineering significance. But time has taken its toll, and the structure now needs major restoration to stay standing.
The restoration is being led by the Canadian-German engineering firm Fast + Epp, internationally recognized for their expertise in timber structures and complex architectural renovations.
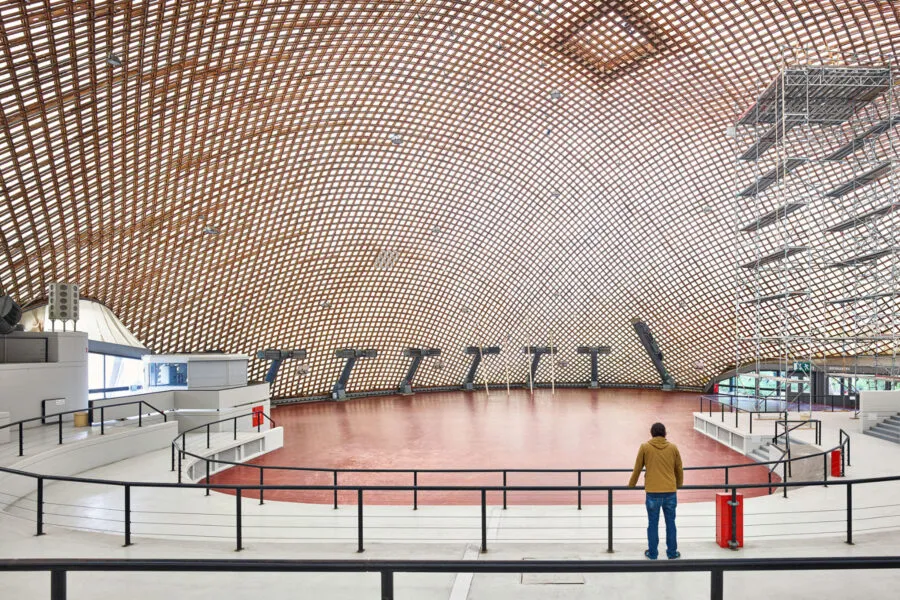
A Careful Approach to Preservation
Fast + Epp won the international competition to lead the restoration effort. Their goal is to preserve the original form and structure while upgrading it for long-term durability. To do this, the team is using advanced digital tools like Rhino3D, Grasshopper, and Karamba3D to run structural simulations and identify weak points.
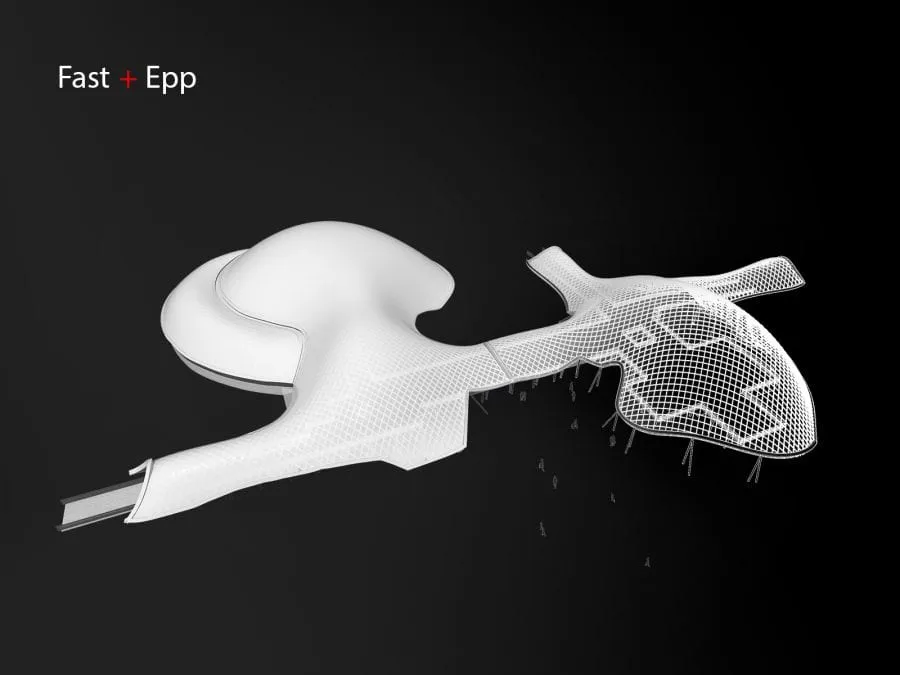
One of the biggest challenges is dealing with deformations in the timber grid. Over the years, parts of the structure have sagged and shifted. Fast + Epp plans to gently realign the warped sections to bring them back to their original shape without overloading or stressing the materials.
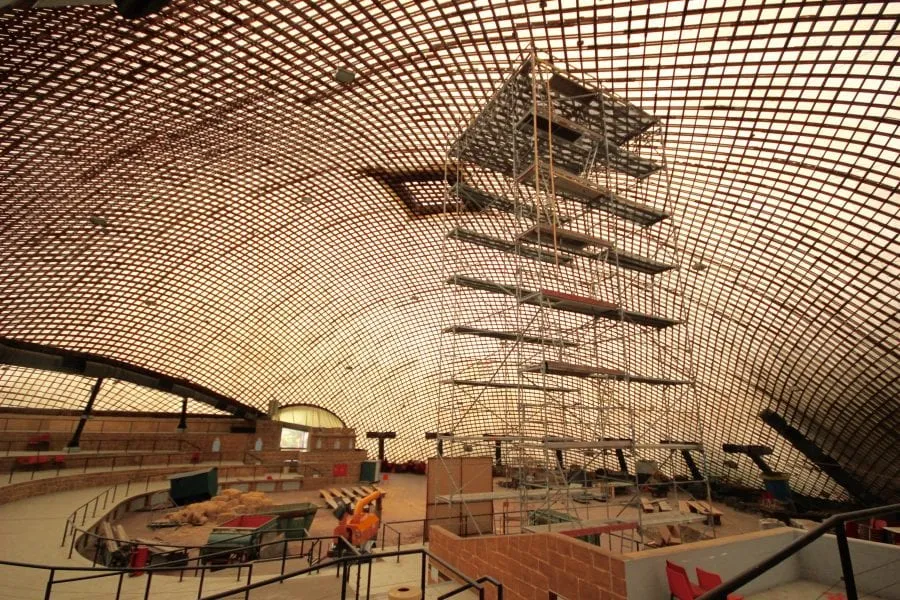
What the Restoration Involves
Here’s a breakdown of what the restoration work includes:
- Realigning the timber lattice to restore its original geometry
- Replacing deteriorated sections, including three column foundations
- Installing a new roof membrane to protect the structure from weather damage
- Strengthening joints and connections without changing the visual character
The firm’s strategy is all about minimal intervention, doing just enough to secure the structure without changing what makes it special. Every move is calculated to maintain the visual and structural intent of Frei Otto’s original vision.
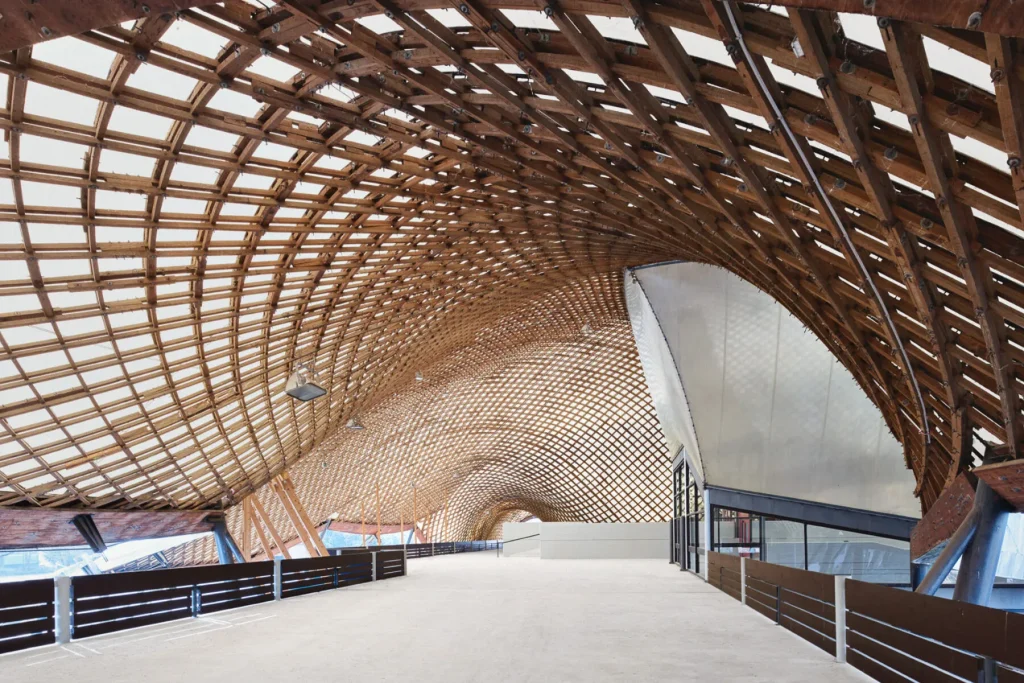
Why It Still Matters
The Multihalle remains one of the largest timber gridshells in the world, with a span of over 60 meters and a height of around 19 meters at its tallest point. It was a technical and artistic experiment in the 1970s, and it still holds relevance today as interest in timber construction and sustainable architecture grows globally.
Fast + Epp’s restoration is not only preserving a piece of design history, it’s also showing how heritage structures can be brought into the future with modern tools and thoughtful engineering.
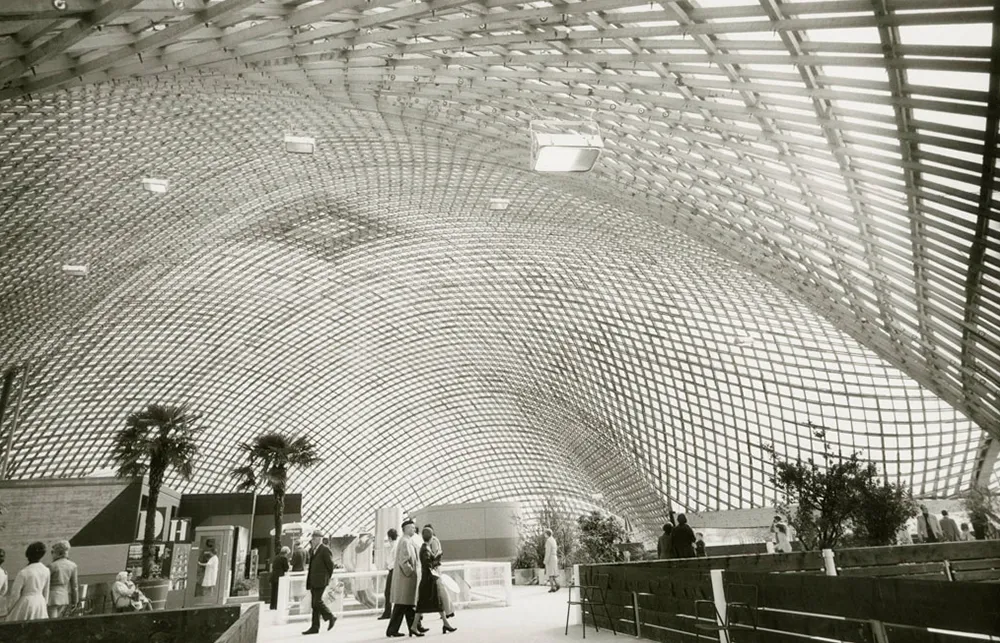
Multihalle Mannheim Project Details
Location: Mannheim, Germany
Client: Stadtpark Mannheim gGmbH / Stadt Mannheim
Architects: Carlfried Mutschler, Joachim Langner, Frei Otto
Size: 80,000 ft² (7,400 m²)
Budget: €12.6 million




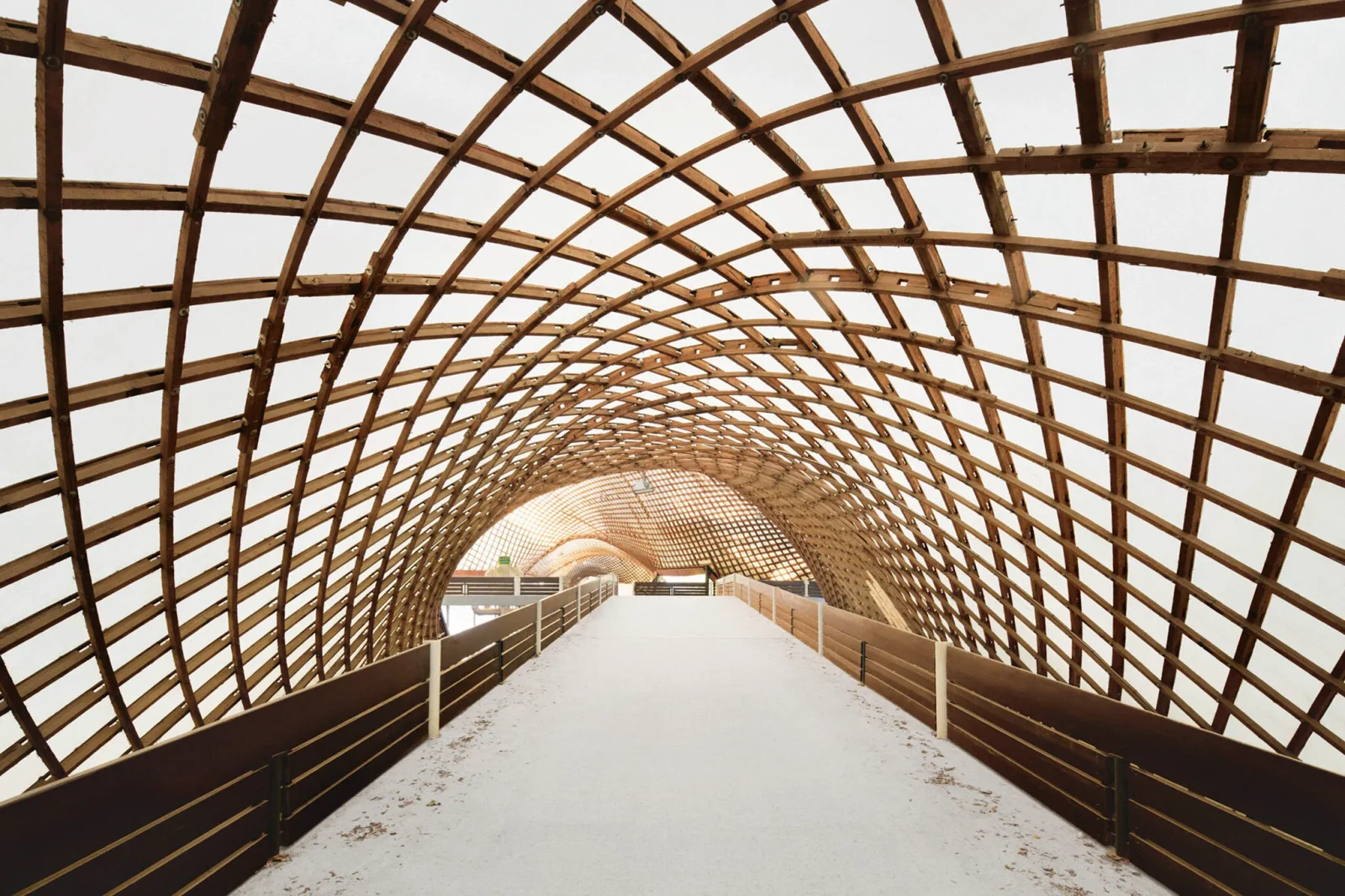
























Leave a comment