The New York Times Building, constructed as the headquarters of one of the world’s largest and most successful newspapers, The New York Times, is located in the Manhattan district of New York City, United States. Designed by Italian architect Renzo Piano, this iconic 52-story structure rises 319 meters (1,048 feet) high, with its steel needle reaching into the sky, making it the fourth tallest building in New York. Construction began in 2003, and the New York Times Building was opened on November 19, 2007, with a grand opening.
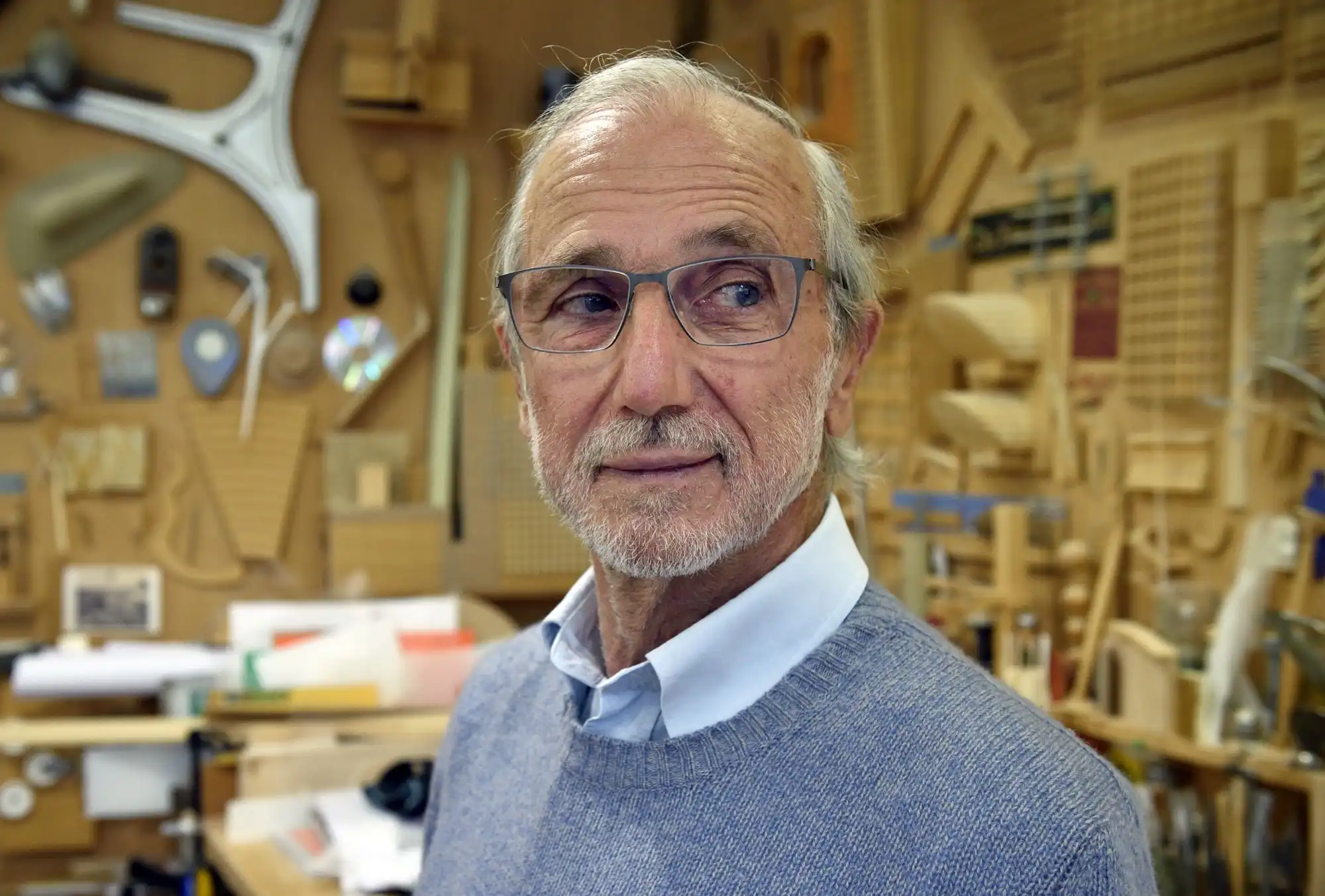
Who is Renzo Piano?
Renzo Piano (September 14, 1937), one of the important representatives of contemporary architecture, is an Italian architect who won the Pritzker Prize. He is known for his philosophy of creating spaces for people. By combining modern design with innovative engineering, he has designed structures that are both functional and aesthetically impressive. Emphasizing human-centered design in his work, Renzo Piano also prioritizes environmentally friendly and sustainable architecture.
If you are interested in innovative developments in architecture, join PAACADEMY‘s workshops. By joining PAACADEMY’s workshops, you can master advanced parametric design tools from leading industry experts, learn how to integrate artificial intelligence into design workflows and leverage computational design in architecture.
In 2000, The New York Times Company, in collaboration with real estate developer Forest City Ratner Companies, held a competition to design a building that would accommodate The New York Times and other world-class tenants. After competing with renowned architects such as Norman Foster and Frank Gehry, Renzo Piano won the commission, ultimately designing the New York Times Building, which has since become an iconic part of the New York City skyline.

Design Concept of The New York Times Building
The New York Times Building, which occupies about half a block between West 40th and 41st Streets, is simple in design and reflects the Manhattan street grid. Constructed as permeable and transparent to express the inherent connection between the newspaper and the city, the building is a bright and lively structure open to the city.
The building’s initial concept features a transparent glass tower that appears to float above a five-story base. The public spaces on the ground floor of the building integrate the building with its surroundings, providing an uninterrupted view of the city. The building’s structural systems sit on the ground with minimal contact points, so the tower appears in harmony with the urban fabric.
Each architecture tells a story, and the story this new building proposes to tell is one of lightness and transparency.
Renzo Piano
Unlike typical commercial buildings in New York, the tower’s lobby was not designed as a private space solely for accessing the upper floors. Instead, the ground-floor lobby offers open access as a public passageway between 40th and 41st Streets. Connecting three adjacent streets, the ground floor enhances social activity and interaction while drawing in people, wind, and movement from the street. After passing through the lobby, visitors arrive at a tranquil open-air courtyard garden surrounded by birch trees and grasses.

Facade Design: Dynamic Double Facade
The New York Times Building’s distinctive double façade, made up of glass panels covered with thin ceramic rods, ensures that employees inside the building are not cut off from the outside world, and the theme of transparency is emphasized. The display system consisting of ceramic rods covering the glass façade of the New York Times building reflects the basic values of journalism: transparency, independence, information flow, and objectivity.
On all four façades, 185,000 white ceramic rods, each 5 meters long, are mounted 45 cm away from the glass wall. These bars provide a panoramic city view by interrupting the eye level of the building users. The bars, which change color according to changing city light and weather conditions, also act as an effective energy-saving element by blocking up to 50% of the sun’s rays.
Unlike The New York Times’ previous massive stone buildings, this façade emphasizes lightness. However, a downside of the design is that the thin rods create a climbable surface. After French mountain climber Alain Robert climbed the building in 2008 to raise awareness about climate change, seven people have been arrested trying to climb the building to date.

The clear glass used on the facade blends in with the building’s surroundings, with ceramic rods shielding direct sunlight. The double façade system used in the New York Times Building is the first of its kind constructed in the United States. Thanks to this façade designed by Renzo Piano, the building benefits from half of the sun’s energy, maximizing natural light while minimizing heat gain.
The bars are spaced wider apart on the facade, which extends vertically 27 meters from the top of the building, creating a fading effect on the rising facade. The 319-meter-tall tower is crowned by a sleek, needle-like 79-meter steel spire, added to redefine the New York City skyline.
What is The Plan Diagram of The New York Times Building?

The New York Times Building, which has a site area of 7,432 m², has a total floor area of 143,000 m². The New York Times occupies 28 floors of this 52-story tower, while the remaining 24 floors are used by various real estate and law firms. The newsroom, clustered around and above the courtyard, is positioned close to the ground, while the three floors where journalists prepare the next day’s news are known as “The Bakery.”
The interior office spaces are designed to be open, versatile, and adaptable. There are no corner offices, creating a centralized workspace with circulation on all sides. The interior design prioritizes flexibility and transparency, challenging the traditional hierarchical office structure.

The building houses retail space and a garden on the ground floor, with offices up to the 50th floor. The top two floors consist of mechanical space and a rooftop conference facility. A 378-seat auditorium is located on the ground floor next to the courtyard. The lobby, designed as a shared public space, features the digital art installation “Moveable Type” by Ben Rubin and Mark Hansen. This installation consists of 560 digital screens, continuously displaying evolving content from the newspaper. The service block of the building is positioned to the east and does not have an adjacent street.
How was The New York Times Building Constructed?
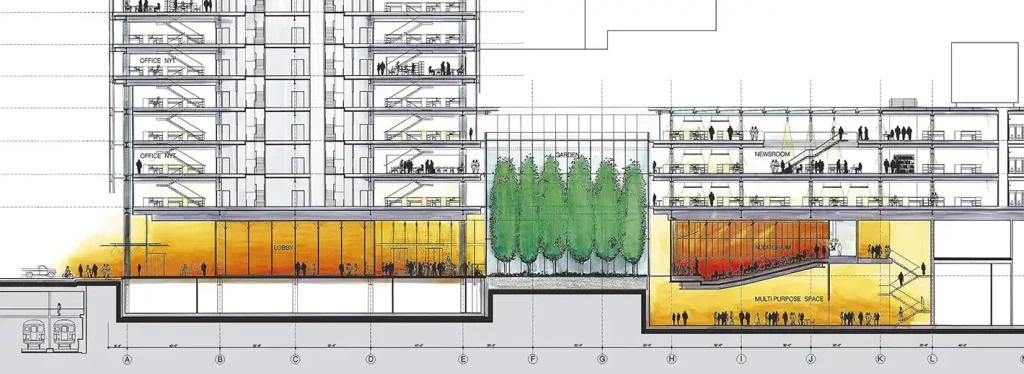
The New York Times Building has a steel support system. Steel box columns with a thickness of 76 cm are connected to each other with horizontal wide-span steel beams. The columns hold the wide-flange I-beams horizontally on both sides, and the cross braces keep the columns and beams together. The cross steel reinforcements on the exterior façade balance wind loads and structural vibrations, enhancing the building’s horizontal stability. To prevent the effect of thermal bridging, the steel connections are covered with insulation. Horizontal beams reinforced with X supports consisting of 4-inch (10 cm) diameter pre-stressed steel bars are connected to the core and support the weight of the building from the outside.
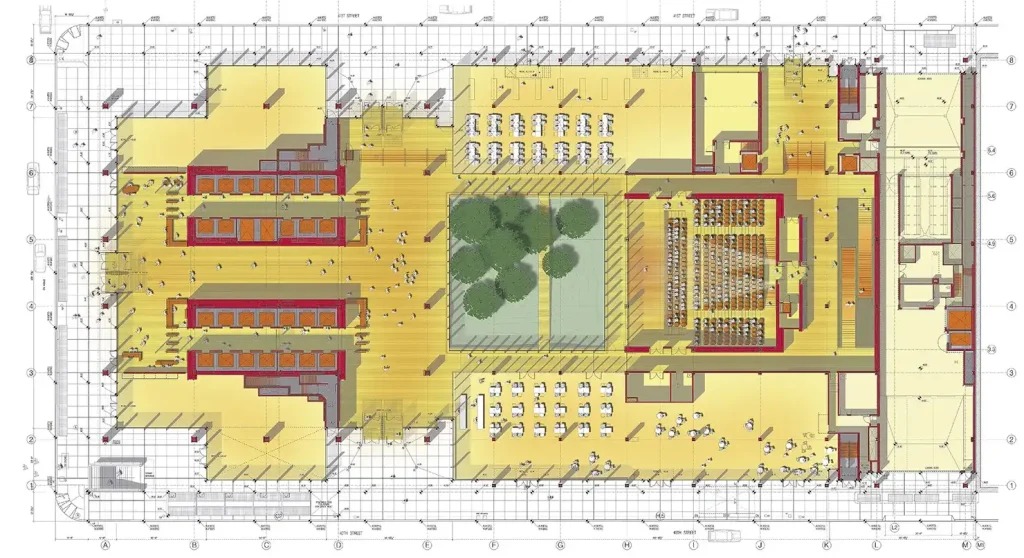
The concrete floors between the levels of the New York Times Building are reinforced with steel reinforcements. A 3-inch ( 8cm) thick metal deck was placed on the frame where the concrete was poured, and a 2-inch ( 5cm) high steel mesh was laid before pouring the concrete for additional support. After the concrete hardens, the ventilation system, electrical system, and data system cables are hidden in the spaces under the floors, ensuring that the open offices have an orderly and clean appearance.
The lighting and interior ventilation system is hidden in the suspended ceiling created under the I-beams. This double-deck system is repeated in all 52 floors and the volume is reduced by using steel rods instead of angled beams to provide a transparent arrangement.
An Environmentally Friendly Building: Energy Efficiency
The New York Times Building, which has a comfortable environment for employees and supports transparency, collaboration, and open communication, is also an environmentally friendly building. The building, which uses natural light to the maximum, provides employees with an energetic and comfortable working environment.
The Quantum lighting management system by Lutron Electronics has been employed, allowing for the integration of several strategies such as daylight control, user control, target level adjustments, timer controls, and emergency lighting systems, optimizing energy efficiency. Energy consultant and The New York Times Company’s Construction Director Gleen Hughes aimed for a lighting power usage of 1.28 watts per square meter, but thanks to the lighting systems, only 0.38 watts per square meter are consumed, resulting in a 70% energy saving.
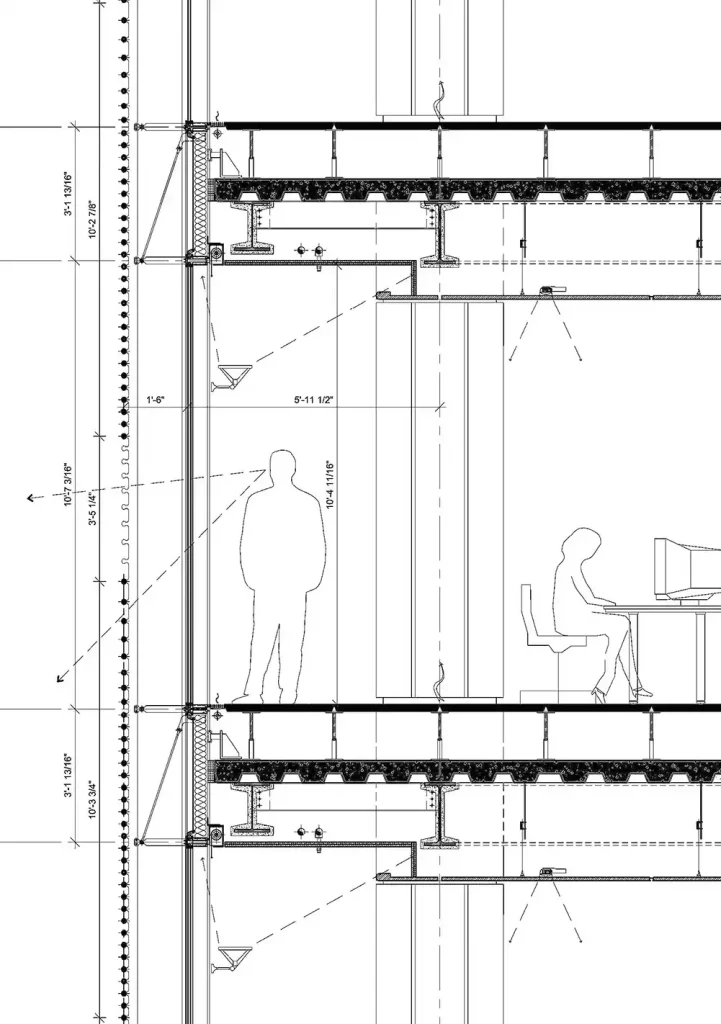
The steel connections of the cross-braces on the façade are insulated to maintain thermal comfort, and each façade is fitted with a radiometer that measures the amount of sunlight on both sides. This is connected to an automatic shutter system, where the shutters are adjusted according to the amount of heat absorbed in the interior. The ceramic rods on the façade change color depending on the weather conditions, helping maintain thermal consistency inside the building.
40% of the building’s energy needs come from waste heat used for heating and cooling using a type of power generator. The building also has a free-air cooling system. The New York Times Building’s energy-efficient systems increase employee productivity. Glenn Hughes stated that the Times Building is a great example of the US Department of Energy’s goal of net-zero energy buildings by 2025.














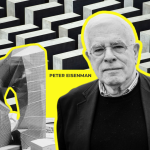

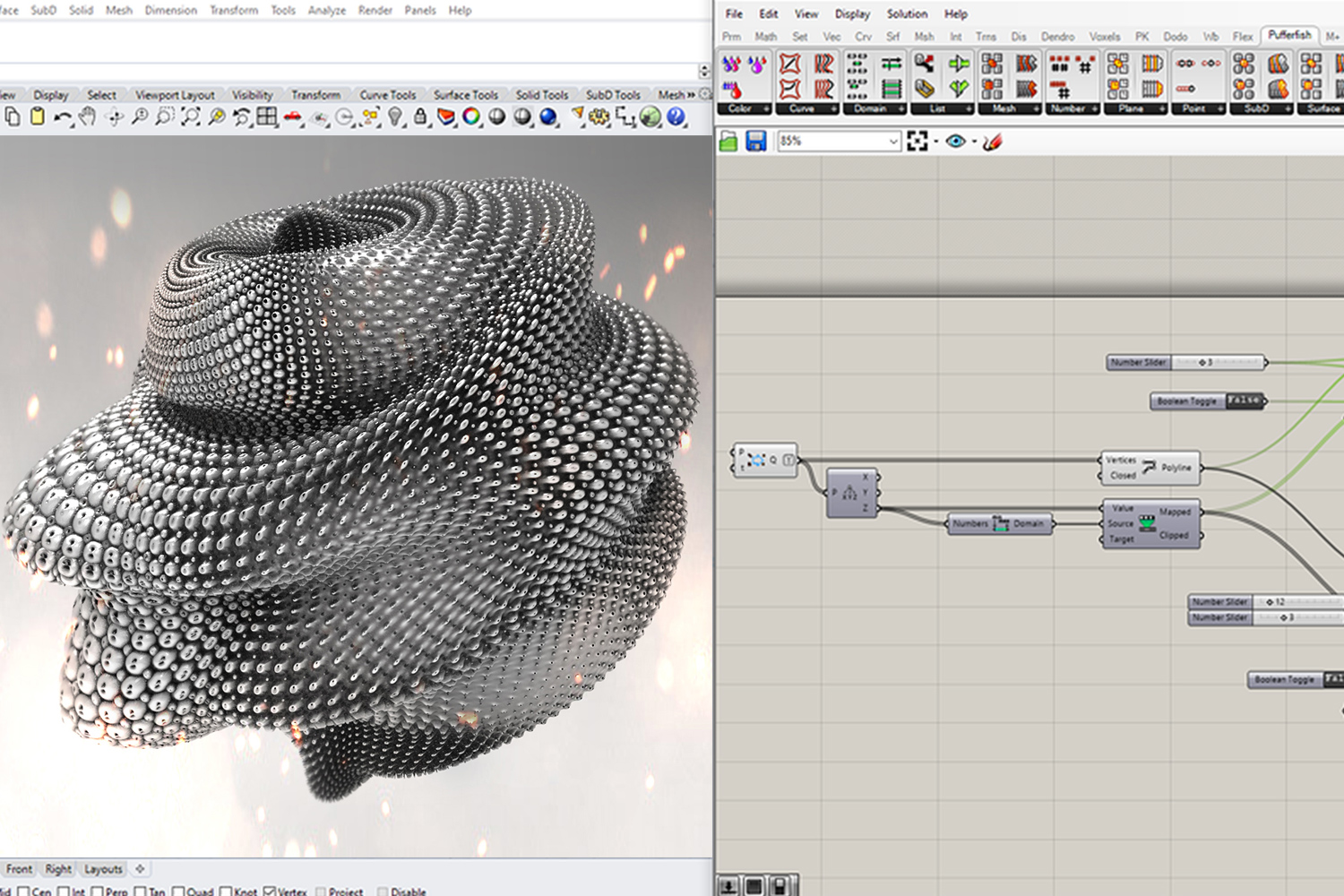
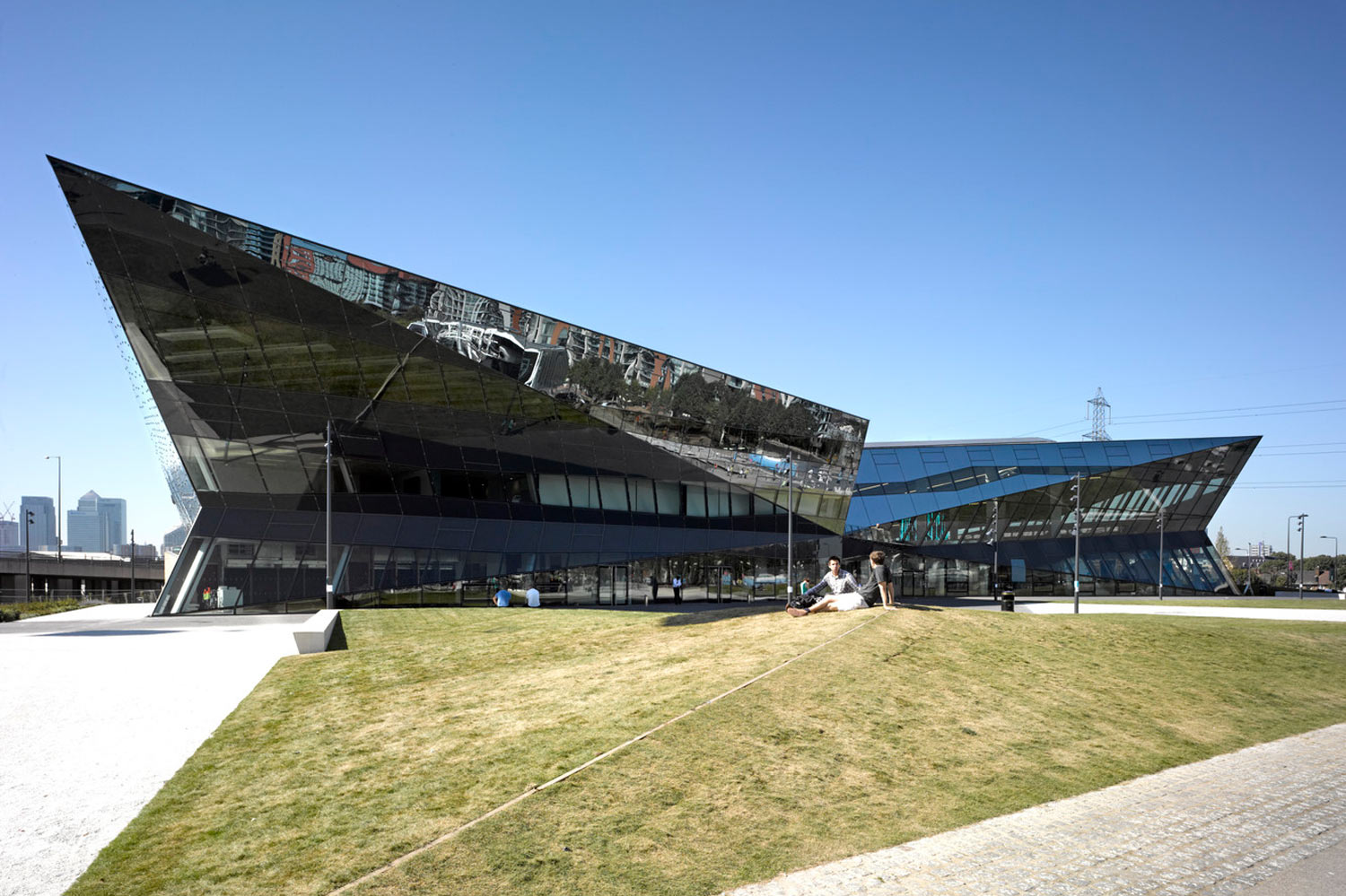
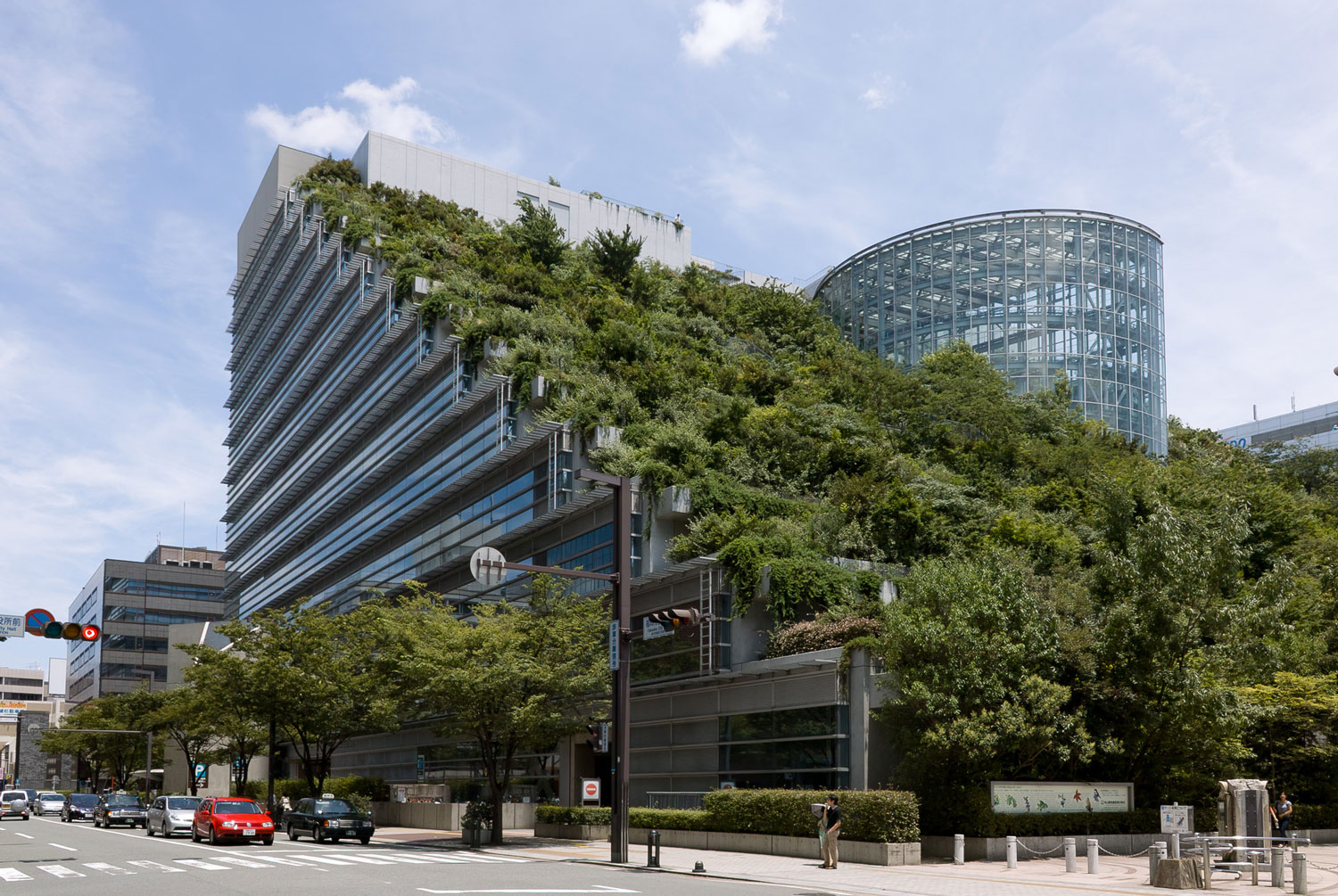

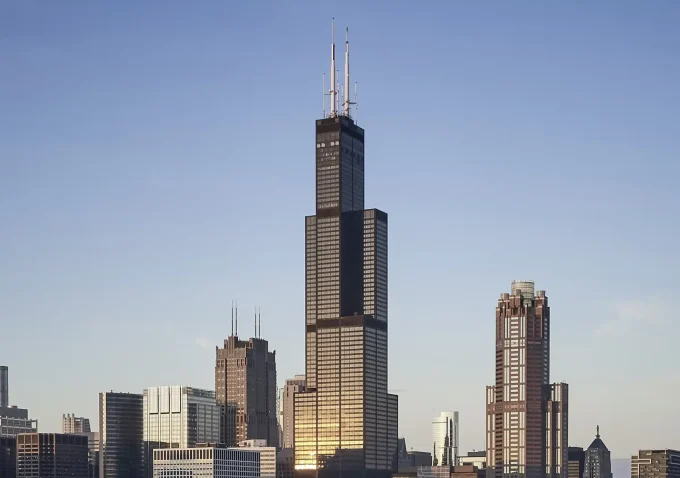

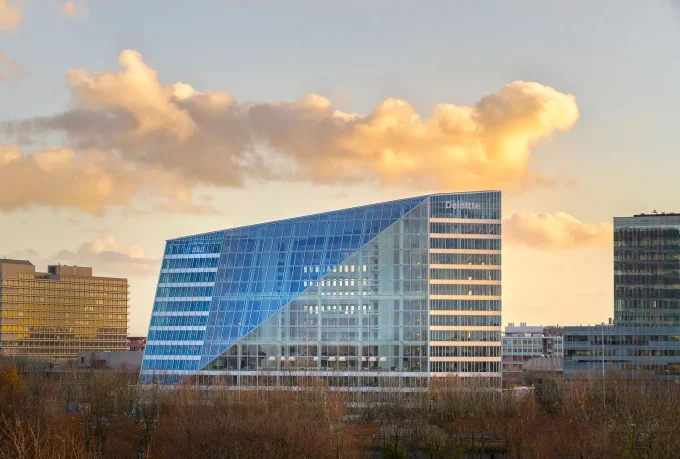
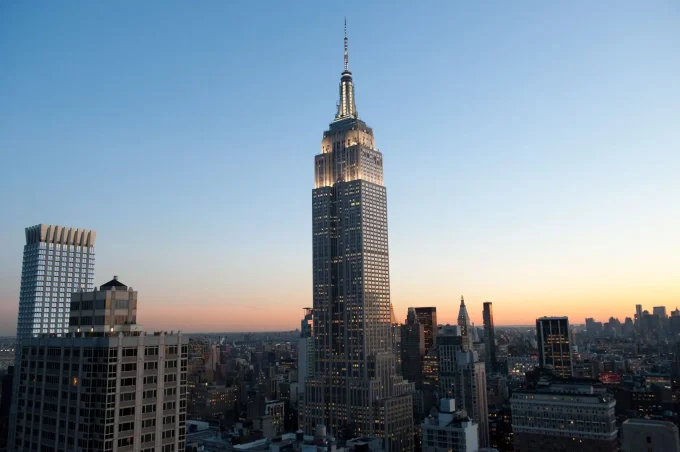


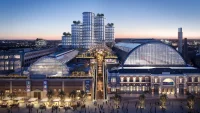

Leave a comment