
In everyday urban design, designing for an everyday environment often succumbs to what many comment on as the “culture of the ordinary”: functionally adequate yet uninspired solutions seem to be the prevalent outcome. Rayon is one of those few cloud-based design tools that challenge this paradigm by improving collaboration and efficiency in architecture, engineering, and construction (AEC). With its intuitive interface and shared workflows, Rayon is no longer a tool but a catalyst for creative innovation in the projects that form the fabric of urban life.
While other design tools are built for landmark projects or bespoke architecture, Rayon sets its sights on improving the efficiency of ordinary but necessary structures—that is, schools, offices, and housing complexes. The process of collaboration is optimised to deliver high standards of design and functionality in even these so-called “everyday” buildings.

What Sets Rayon Apart in the AEC Industry?
Rayon stands out in that it focuses on collaboration. Its cloud-based application allows multiple stakeholders—architects, engineers, and contractors—to work on the same project, at the same time, in real time. Gone are the inefficiencies of version conflicts and endless email exchanges.

Key Features of Rayon:
- Real-Time Collaboration: Teams may view and edit projects live, creating great opportunities for meaningful communication, reducing delays, and solving problems sooner.
- Simple Design Tools: The application accommodates simple, accessible workflows, which makes it easy for professionals from any discipline to engage with.
- Cloud Integration: Projects are accessible anytime, anywhere, streamlining remote work and distributed teams.
- Efficiency-Focused: Rayon is tailored for urban environments, ensuring that functional designs are also innovative.
- By focusing on these features, Rayon encourages a holistic approach to urban design, where every stakeholder has a voice, and every project benefits from shared expertise.
Addressing the “Culture of the Ordinary” in Urban Design
Design tends to be limited in creativity by time and budget constraints. Rayon tackles this issue directly by streamlining the process and allowing a team to dedicate their time to quality design rather than administrative duties. The platform encourages a shift from plain functionality to thought-provoking, user-centric solutions that enhance everyday life.

Benefits for AEC Professionals:
- Reduced project timelines due to optimized workflows.
- Increased creativity by removing administrative burdens.
- Better end-user results with collaborative design.
- Rayon makes it possible, what was once considered impossible- an achievable goal in changing or improving everyday city buildings. Innovation where needed most.
How Rayon Utilizes Technology Trends
As technology redefines the AEC industry, tools like Rayon are marrying the new trends of parametric design, AI-driven modelling, and sustainability. Although not directly a parametric tool, Rayon’s integration capability into data-driven processes allows for uncomplicated relations with advanced methodologies, thus being versatile for different project needs.

Way ahead: Obstacles and opportunities
Although rayon is an exciting tool, it competes with well-established platforms boasting significant numbers of users. It will be worthwhile if the platform works on the issues of scalability, data security, and integration with other ecosystems like BIM software.
Critics also point out that collaborative tools, while effective, cannot substitute for the need for strong leadership and a unified vision in AEC projects. Rayon’s success will depend on its ability to balance technological innovation with the human elements of teamwork and creativity.

Rayon’s method to improve daily urban architecture by collaborative workflows is a timely response to modern urban design challenges. While the success of this platform depends on the overall adoption by the industry and overcoming initial resistance, its potential to transform AEC collaboration can’t be refuted. With cities in the making, tools like Rayon may not just redefine design for the ordinary but also promote it to the extraordinary.
Explore how Rayon and other innovative tools are transforming the future of design on Parametric Architecture. Share your thoughts on how collaboration can reshape urban spaces in the comments below.
Now Stay Ahead with PAACADEMY
Check out the workshops at PAACADEMY-these are a good way to get your hands on the latest digital design tools. The industry experts leading the sessions are here to help you keep your edge sharp and inspired in this ever-changing field.




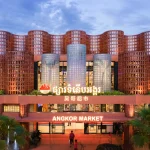
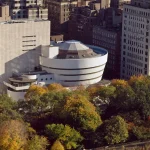


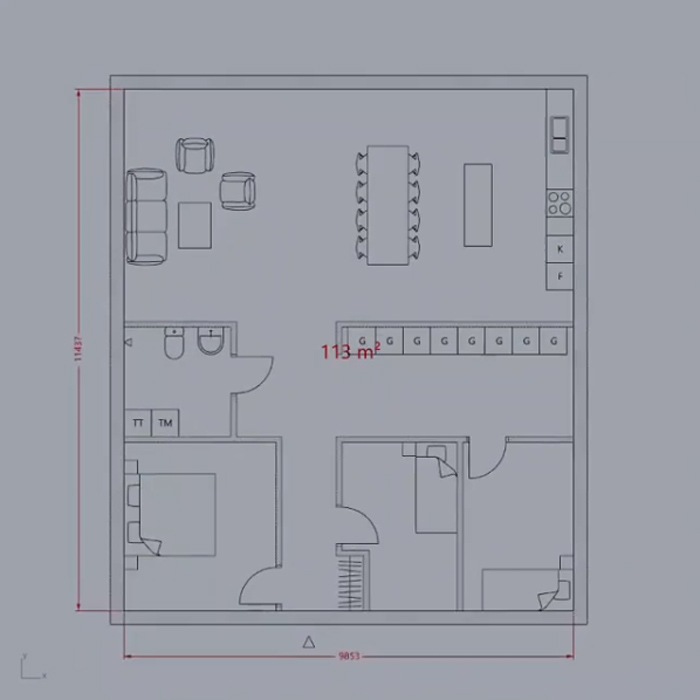

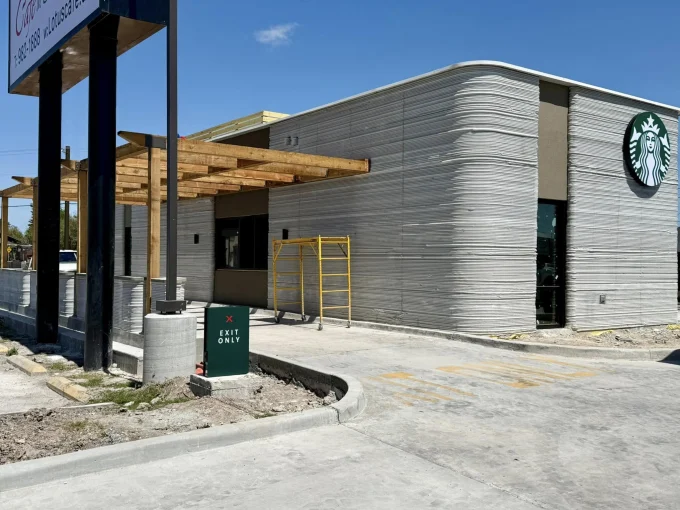
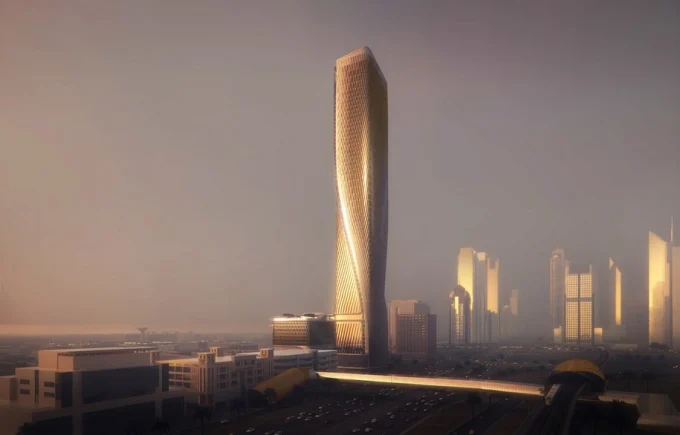






Leave a comment