Framework design has an inkling curiosity attached to its visual identity. The Qianhai Floating City envisioned by the People’s Architecture Office triggers an emotional network to a barren site infused with an open spatial framework, locking and strapping in striated sections. In the current strange times of heightened uncertainty, the project propelled as a vision screening the ardent adaptability of urban space.
The design ensemble a stream of flexible framework draped with rented scaffolding. It is built as a structural arrangement that can be amassed, transformed, and stripped with ease, rinsing any surplus materials or fixtures. During the 2020 Qianhai Future Urbanism/Architecture Exhibition the model of Qianhai Floating City served under the section “Instant City”. The show imagined and explored innovative models for city planning based on public contribution and bottom-up practices in contrast to the top-down urban planning in Shenzhen.
The visualization of the Qianhai Floating City was evolved as a collective confluence, raised from constant discussions between exhibition participants. The structure opened and hosted multifarious agendas on various scales including movie screenings, lectures, workshops, and other public events. Pink sausage-shaped balloons were crowned on the grids, adding a striking contrast to the clinical triangulated frames below. Red flaps and walkways illuminated the sections of circulation and breeze to blow-by the midst.
Visitors navigated the Qianhai Floating City’s colourful pathways soaring in geometric striations exploring numerous embedded artwork. Every nook and corner, every cubicle and raised levels offered guests enticing vistas of the city, as they spectated the visions through an inhabited three-dimensional grid.
Project Details
Title: Qianhai Floating City
Architects: People’s Architecture Office
Photographs: Chao Zhang
Principal: Zhe He, James Shen, Feng Zang
Project Team: He Wang, Pengfei Gao, Zhenghua Li, Jiaqi Xu
Client: 2020 Qianhai Future Urbanism/Architecture Exhibition
Co-Designer And Coordinator: Dongxiying Studio CCDI
City: Shenzhen
Country: China










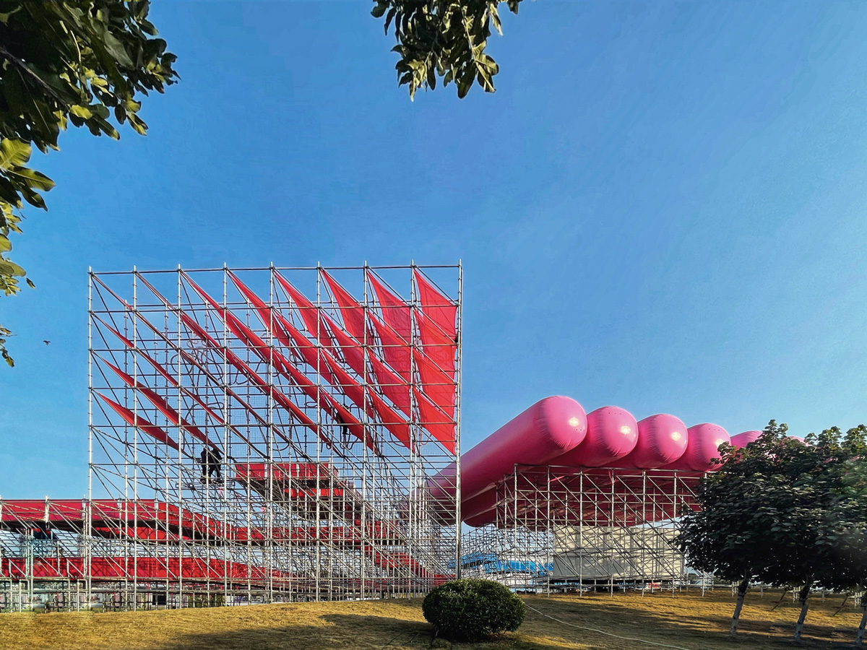
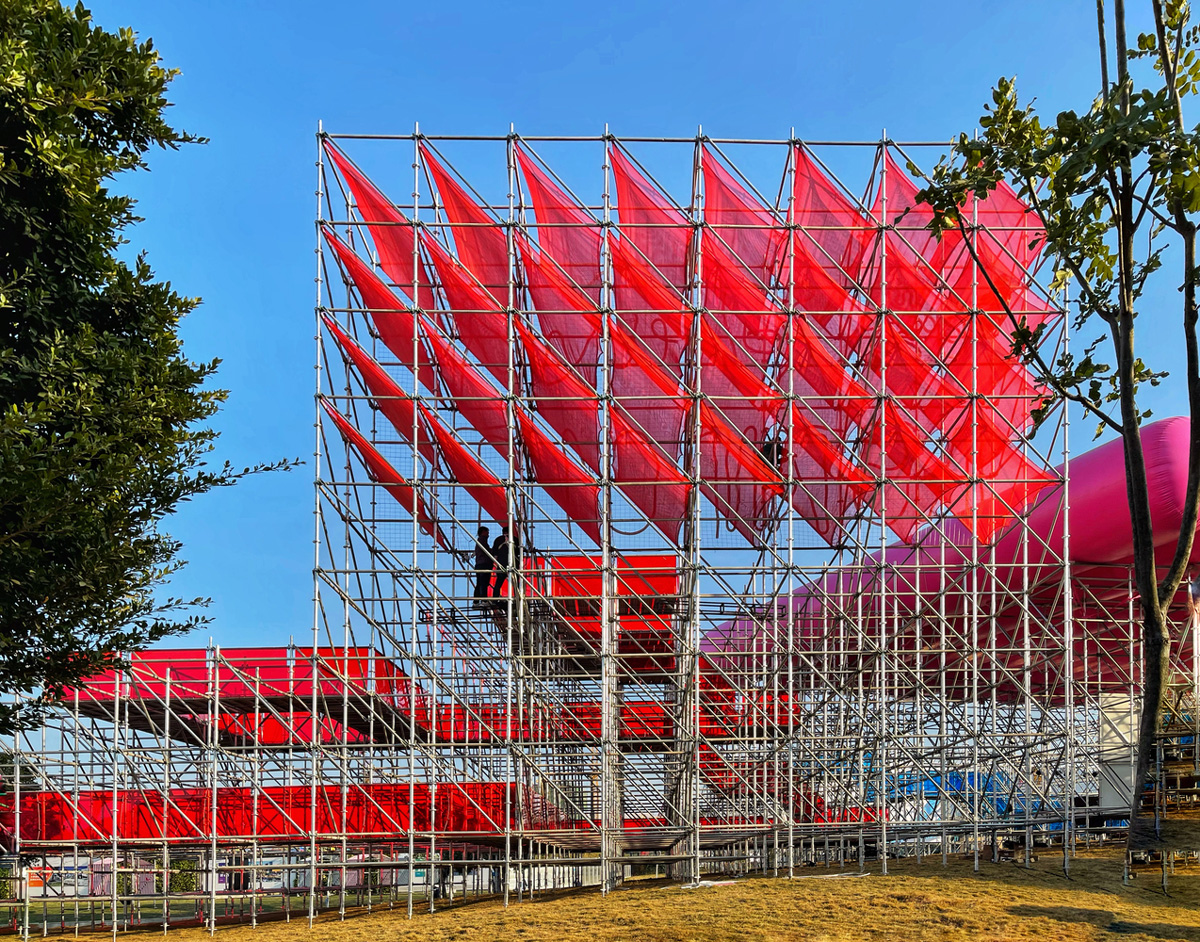
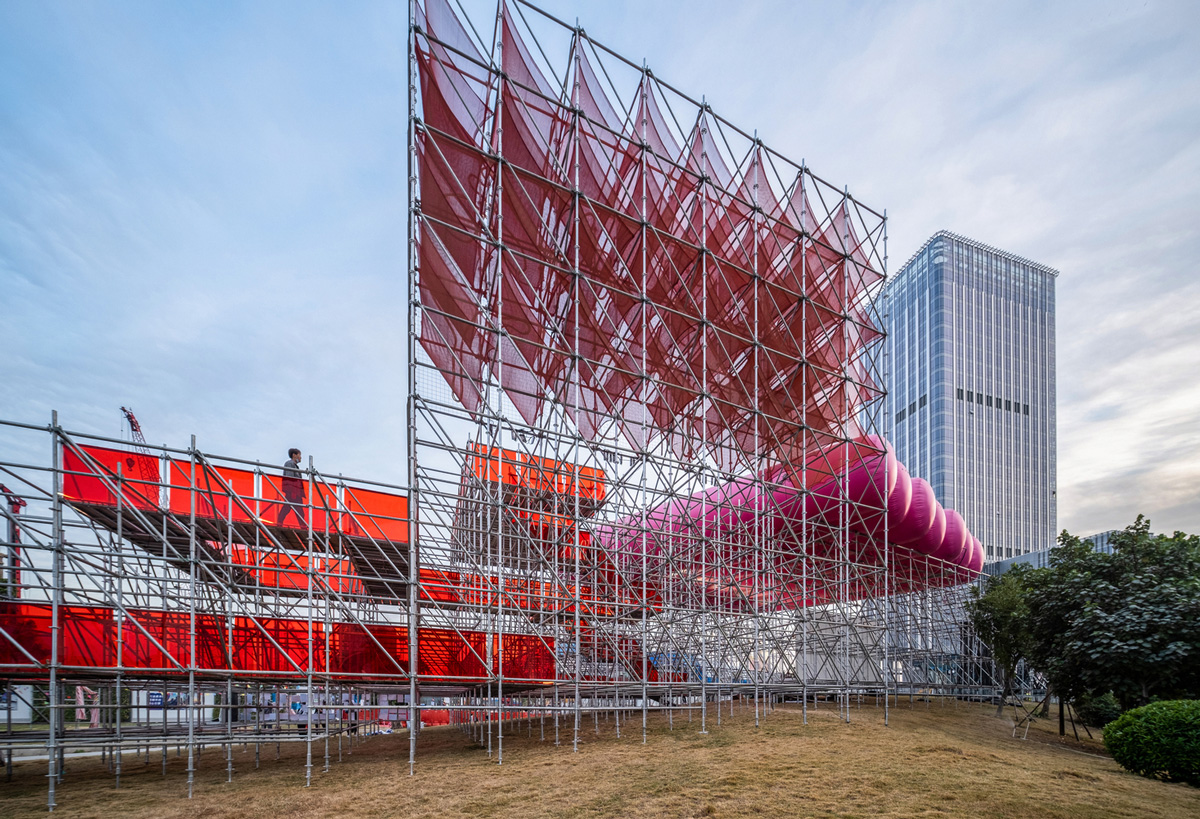
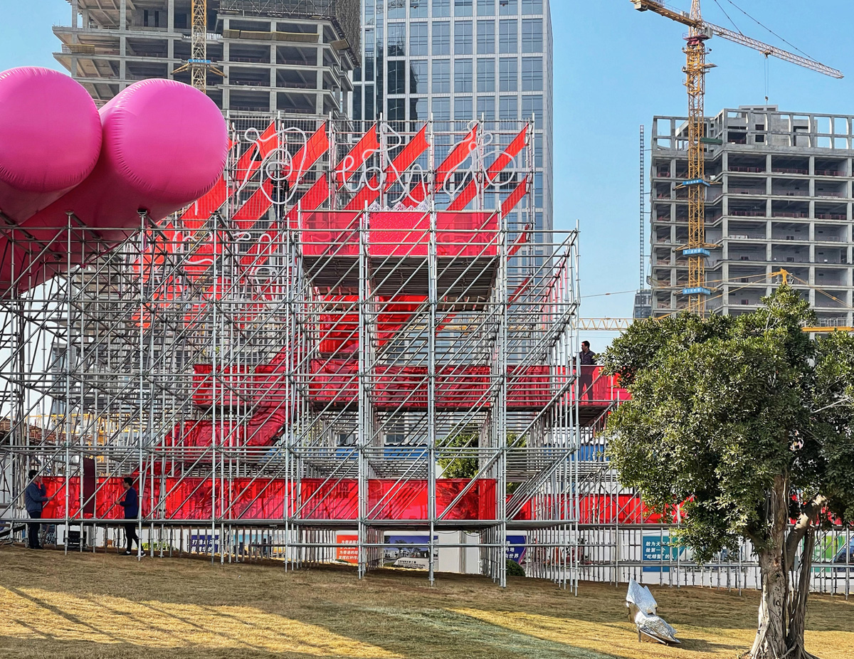

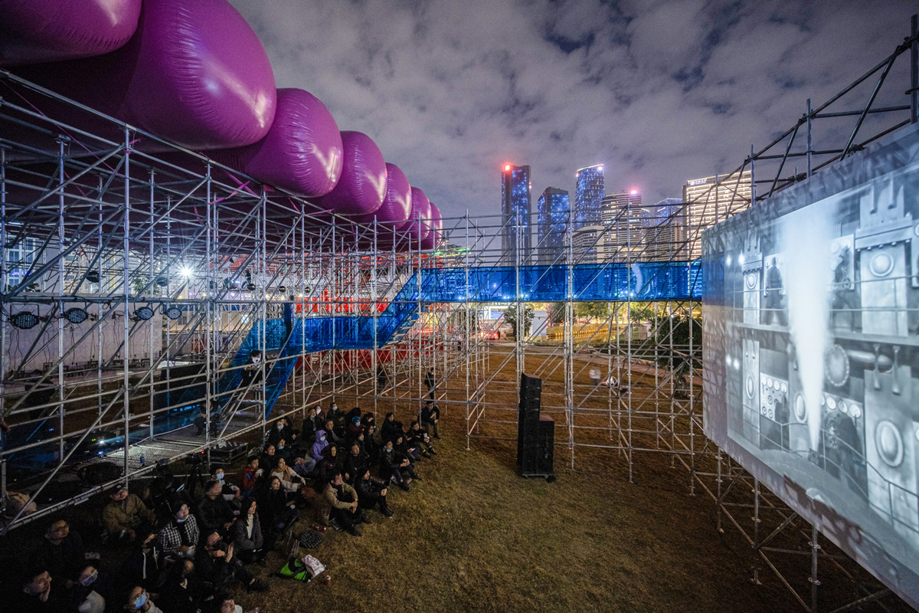
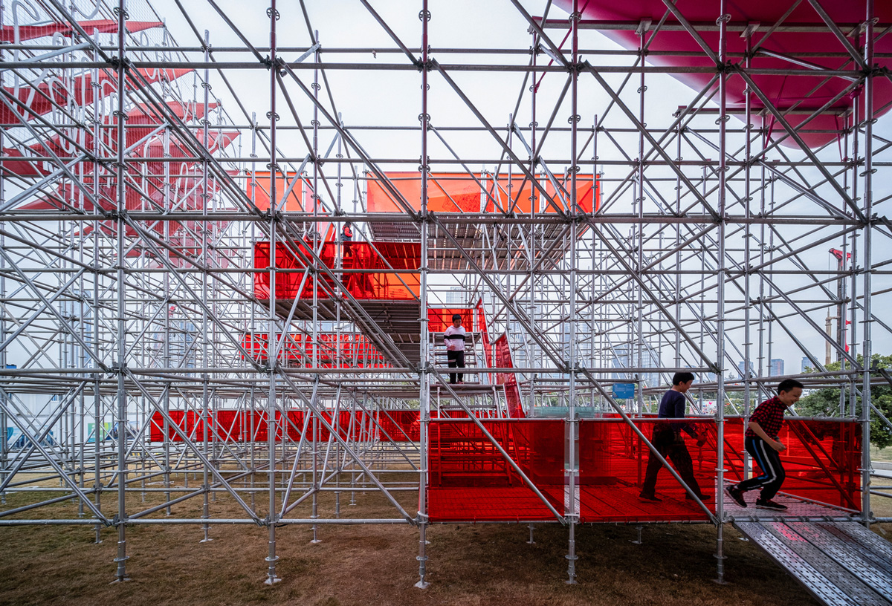
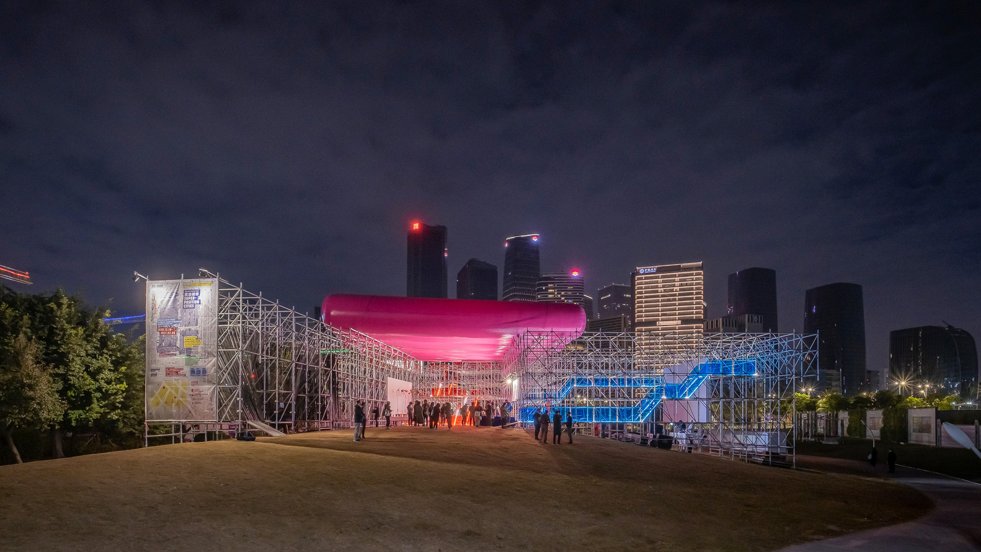
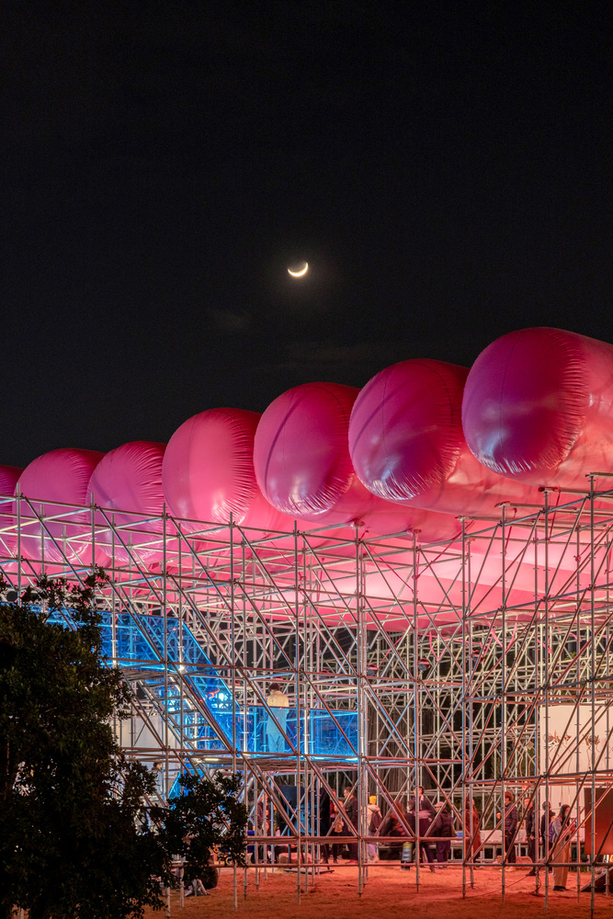



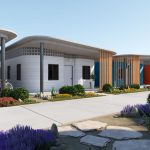
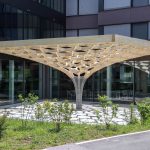
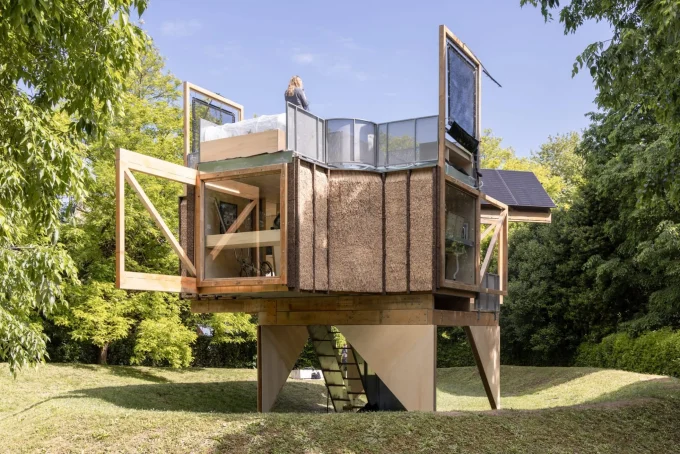







Leave a comment