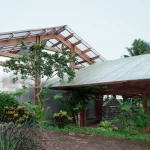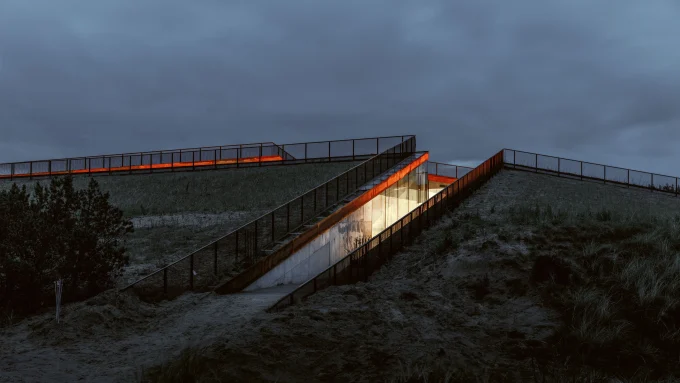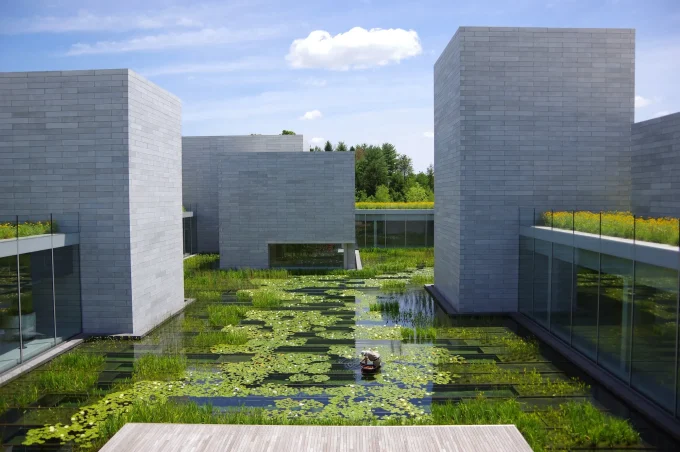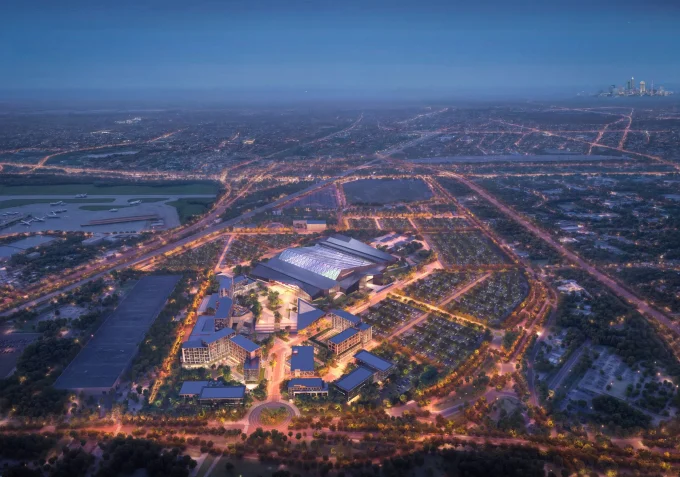Puerto Rico’s architectural landscape is a vivid reflection of its diverse cultural, geographical, and historical influences. From its early colonial buildings to contemporary constructions, the island’s architectural identity has evolved through different stages of conquest, colonization, and modernization.
Over the centuries, the architectural styles in Puerto Rico have been shaped by the region’s unique geography, tropical climate, and the interplay of cultural forces from Spanish, American, and indigenous influences. Today, these structures not only stand as monuments to Puerto Rico’s past but also embody the island’s resilience in the face of environmental challenges like hurricanes and climate change.
Cultural, Geographical, and Historical Influence
Puerto Rico’s architectural history begins with its colonial past, when Spanish colonizers established the first significant structures on the island in the 16th century. The Colonial style, which still defines much of Old San Juan, responded primarily to defensive and military needs. The historic city center, characterized by Cuartel de Ballaja, Castillo San Felipe del Morro and Castillo San Cristobal, is an austere reminder of Puerto Rico’s time as a fortress, protecting against invasion from the sea.
San Juan’s architecture during this period reflected the neoclassical influence common in many Spanish colonies. These structures were ginormous and functional, with thick stone walls and high fortifications to ward off pirates and enemy ships. For 400 years, San Juan, Puerto Rico’s capital and largest city, was a fortified city – its architecture defined by military importance rather than aesthetic conisderations.
The island’s architecture has undergone several significant transformations, each reflecting different eras of political and cultural control. After the Spanish American War of 1898, when Puerto Rico became a US territory, American architects and engineers introduced new styles and techniques. The island’s infrastructure was modernized with a focus on education, administration, and public services. This period also saw the rise of Spanish Revival Architecture, which reinterpreted the island’s colonial heritage to fit American tastes.
The geography and climate of Puerto Rico, particularly its tropical conditions, have also played a major role in shaping architectural design. American architects, for example, adopted styles like California Mission Revival, but these early attempts at integrating US architectural forms often failed to consider the island’s environmental needs. Over time, architects began to focus on climate-responsive designs that better suited Puerto Rico’s tropical environment, considering topography, orientation, climate, and use of local materials.
The Modern Movement: From Colonial to Tropical Modernism
In the mid-20th century, Puerto Rican architecture underwent a radical transformation as the island embraced Modernism. The end of World War II brought a period of global economic growth, and Puerto Rico became a key player in the tourism industry. During this time, modernist architects sought to define a new Puerto Rican identity by integrating local climatic conditions into their designs, marking a departure from the neoclassical and Spanish Revival styles that had dominated the island’s architecture for centuries.
The proponents of modernism arrived in Puerto Rico in the form of the Austrian Richard Neutra and the German Henry Klumb, who previously worked in Frank Lloyd Wright’s office. Even though Neutra only spent two years on the island, he left his mark . Klumb became one of the leading proponents of Tropical Modernism in the island, a style that focused on using local materials, responding to the tropical climate, and designing buildings that were in harmony with their natural surroundings. His projects combined the principles of modernism with a sensitivity to Puerto Rico’s unique environment, resulting in structures that were both functional and beautiful.
A prime example of this era is the Hotel La Concha, designed by local architects Osvaldo Toro and Miguel Ferrer. Opened in 1958, La Concha was groundbreaking for its innovative use of modernist principle in a tropical context. The hotel features open lobbies that accentuated the connection between inside and outside, maximizing natural ventilation and illumination through the use of brise-soleils and other shading devices. The building’s design is emblematic of the Tropical Modernism movement, which sought to create a new architectural language that reflected Puerto Rico’s climate and landscape.
Another iconic structure is the Hilton Caribe Hotel, also built during the mid-20th century. Like La Concha, the Hilton emphasized functionality and climatic responsiveness, using materials and techniques that allowed the buildings to “breathe” in the tropical heat. These projects positioned Puerto Rico as a leader in the modernist movement, blending global architectural trends with local traditions.
Sustainability and Resilience in Contemporary Puerto Rican Architecture
Today, contemporary architects are addressing new challenges such as sustainability and resilience, especially in light of frequent hurricanes. Puerto Rico is prone to natural disasters, and the devastation caused by Hurricane Maria in 2017 underscored the importance of creating buildings that are not functional but also resilient.
Puerto Rican architects are now at the forefront of exploring innovative materials and techniques to ensure that buildings can withstand the island’s harsh climatic conditions. For example, the integration of 3D-printing technologies is offering new possibilities for affordable, sustainable housing solutions on the island, as demonstrated in the 99-ICON competition. This project, focusing on community-centered homes, emphasizes the need for structures that are both economically and environmentally sustainable in the face of extreme weather events.
Additionally, green building practices are gaining traction, with architects emphasizing the use of local materials, water conservation systems, and energy efficient designs. Puerto Rico’s modern architects are reimagining the relationship between built environments and their surrounding ecosystems, ensuring that buildings are not only functional but also environmentally responsible.
Several iconic buildings in Puerto Rico reflect the island’s diverse architectural history. From colonial architecture to tropical modernism, here are some architectural sites to explore during your visit:
Castillo San Felipe del Morro
Architect: Juan de Tejada and Juan Bautista Antonelli
Year: Construction began in 1539 and continued over 250 years, with major expansions completed in the late 18th century.
A fortress built by the Spanish in the 16th century, it stands as one of the most famous examples of colonial architecture in the Caribbean. El-Morro’s construction commenced in 1539 and finished in 1790. During those 250 years, El Morro went from promontory mounted with a cannon to a six-level fortress designed to unnerve attackers approaching from the sea.
Its imposing walls, some as thick as 18 feet, were engineered to withstand enemy fire and ocean battering. Today, the fortress is a UNESCO World Heritage Site, symbolizing both Puerto Rico’s strategic importance and its rich historical legacy.
Hotel La Concha
Architect: Osvaldo Toro and Miguel Ferrer
Year: 1958
A masterpiece of modern tropical architecture, known for its undulating, shell-like structure and climate-responsive design, designed by Osvaldo Toro and Miguel Ferrer. The resort’s signature floating venue called Perla, with its seashell shape, was designed by internationally acclaimed architect Mario Salvaori and is celebrated as an engineering and architectural marvel.
La Concha blends features suited to the tropical climate such as cross ventilation, natural lighting, open lobbies, and the use of brise-soleil as shading devices. Its innovative use of concrete arches and flowing curves reflects the movement of the ocean, creating a harmonious relationship between architecture and nature. Recognized as an iconic landmark, the hotel continues to influence tropical design trends in the Caribbean.
San Juan Cathedral
Architect: Original design by an anonymous architect, various reconstructions over centuries
Year: The current structure was built in 1540, though the original church was founded in 1521.
One of the oldest buildings on the island, this neoclassical cathedral reflects the deep religious roots of Puerto Rico’s colonial past. The church is the oldest surviving masterpiece of Spanish colonial church architecture in Puerto Rico and one of the earliest extant examples of Gothic architecture in the New World began in 1523.
Its iconic façade and vaulted ceilings demonstrate a fusion of Gothic and neoclassical elements, symbolizing the cultural exchange between Europe and the Americas. Over centuries, the cathedral has undergone several restorations, preserving its historic significance and architectural grandeur. It remains an active center of worship and a landmark of Old San Juan’s heritage.
University of Puerto Rico – Roosevelt Tower and the Quadrangle
Architect: Rafael Carmoega (main architect for many UPR projects)
Year: Roosevelt Tower was completed in 1937, part of the university’s larger Quadrangle development.
Designed by Puerto Rican architect Rafael Carmoega in the Spanish Revival style, these buildings serve as symbols of the island’s cultural and educational transformation during the early 20th century. The tower was built in 1937 and its exterior design, inspired in and following Andalusian/Spanish Gothic and Baroque Revival patterns, was completed by 1939. On the other hand, the Quadrangle, which was built later in the 1939, is the largest courtyard space in the University of puerto Rico, Rio Piedras campus.
Casa Klumb
Architect: Henry Klumb
Year: 1947
The home of Henry Klumb, an exemplar of Tropical Modernism, blending Puerto Rican materials and climatic considerations with modernist design principles. This house was built in 1944. Klumb modified a typical 19th century hacienda, codifying his philosophy of architecture and his ideas regarding modern tropical living. He removed most of the outer walls, opening the house and creating a direct relationship between interior and exterior. In the surrounding landscape, a lush oasis within a dense urban environment, Klumb created a private botanical garden that protected the living space from direct sun and rain.
Puerto Rico’s architecture is a testament to the island’s rich cultural heritage, blending influences from its colonial past with modern innovation and environmental consciousness. From the imposing fortresses of Old San Juan to the sleek, climate-responsive hotels of the modernist era, the island’s architecture tells a story of adaptation, resilience, and pride. As Puerto Rico moves forward, contemporary architects are addressing new challenges posed by climate change, integrating sustainable practices, and designing buildings that can withstand the island’s harsh climatic conditions. Whether through traditional forms or cutting-edge technology, Puerto Rican architecture continues to evolve, reflecting the island’s diverse history and its vision for the future.































Leave a comment