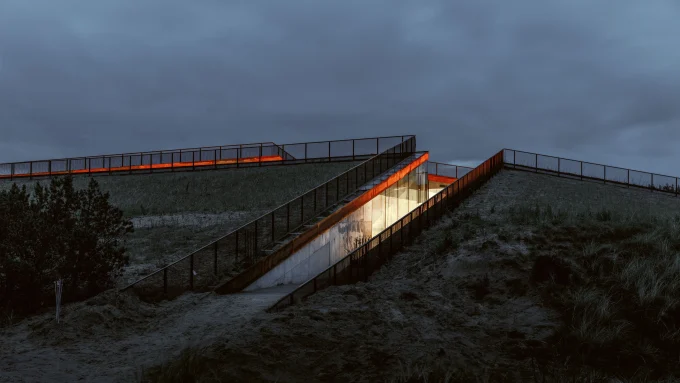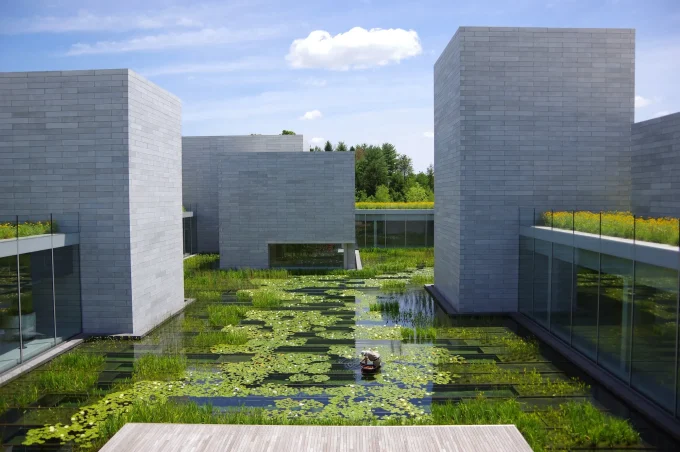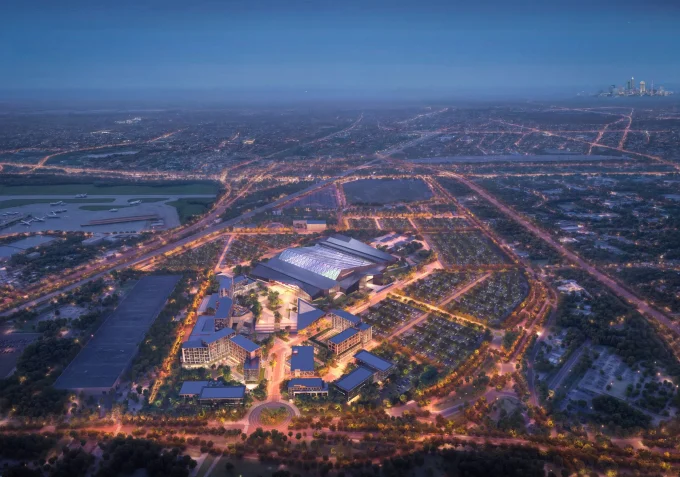Vernacular architecture refers to something developed by the people and land of that area; in the context of architecture, Vernacular architecture refers to structures that evolved through the building methods of a region. These structures are usually built without formal training, and most of the world’s environment and buildings are vernacular – to serve function, not aesthetics. These structures have a history of being built by Indigenous communities to serve as housing, community commonplaces, bathhouses, and any other essential environments.
Vernacular structures can exist based on the resources available in an area, making these buildings far more sustainable and cost-efficient. The materiality of vernacular architecture revolves around the available resources in the area, made modestly for necessary purposes and refined in their specific styles to prioritize function.
These pieces, made with local styles, often fossilize in time the culture and condition of the region in that period of time, and also reflect the ecological condition of the time. The condition of the land, the direction of the sun, and protection from rain & wind affected the construction of these architecture.
Despite being overlooked by the modern architecture world for lacking a grandiose nature and professional oversight, vernacular architecture lays the foundation for the structures we see today for their efficient and essential ideology.
Elements of different pieces of Vernacular Architecture
Yurt: The Yurt can be found in central Asia, and a circular structure made from wood and fabric. Designed to house nomadic groups, the yurt is portable and provides a large amount of insulation for both summertime and wintertime. Despite being practical, it is not devoid of design: they contain woolen rugs with sacred symbols tied to religion and power.
Stilt Settlements: Stilt Houses rise elevated over the water, common in many parts of Southeast Asia, Coasts of Africa, and Central America. They were used to control damage during flooding.
Fujian Tulou: This property was built between the 15th and 20th century on the mountainsides in China and was built to house up to 800 people. They were used for defense, fortified with mud walls. The houses were built with Earth and built amongst rice and tea to provide food as well.
Treehouses of Korowai: Belonging to the Korowai tribe, these treehouses rise 35 meters high above the forest trees of which they use the material to build. Not only do these treehouses keep away flooding and animals, they also protect from the insects flying about.
How does vernacular architecture contribute to modern architecture?
Vernacular Architecture has ties to the socio-economic state of a region, and the intentional ties to it in modern architecture brings about a sense of regionalism. This type of architecture can also reveal to us the basics of humanity, to fulfill the core desires. The authenticity and homage to culture make vernacular architecture something desired to be replicated by modern Architects; they use locally sourced materials to help eliminate carbon emissions and design climate-responsive buildings.
Komera Leadership Center
Architect: BE_Design
Year: 2018
Location: Rwinkwavu, Rwanda
This facility in Rwanda provides services to women, such as health, mentorship, education, and community. The materials are sourced locally: the roof is made from woven eucalyptus screens, and the brick is inspired by Rwandan symbolism, and works to provide for the local community. The center is designed to foster empowerment and leadership, offering spaces for skill-building workshops and entrepreneurial activities.
The architecture promotes natural ventilation, reducing the need for mechanical cooling and making it energy-efficient. The design also incorporates communal spaces that encourage collaboration and interaction among women. Its landscape design includes locally grown plants, connecting the building to the surrounding environment and reinforcing its sustainability goals.
Cliff House
Architect: Zozaya Arquitectos
Year: 2020
Location: Zihuatanejo, Mexico
The Cliff house is a homage to the fishermen in the area, serving as a lighthouse for the fishermen below in the water, built on the Mexican cliffside. It forms out of the rocks and builds up with local materials: stone, wood, palm leaves. The structure blends seamlessly with the natural landscape, offering panoramic views of the Pacific Ocean.
Large, open terraces allow for a continuous indoor-outdoor living experience, enhancing the connection to nature. The use of traditional building techniques helps the house withstand coastal weather while maintaining ecological sensitivity. Its design also creates sheltered outdoor spaces, providing comfort during hot days and stormy weather alike.
Beach House
Architect: Clayton Orszaczky
Year: 2019
Location: New South Wales, Australia
Clayton Orszackzky designed this house for the location and climate in Australia, using timber that would fit in comfortably to the harsh coastal conditions. The inside of the house allows the user to control the amount of light and air through the day, and the exterior serves as a skin for protection from the weather (coastal winds, rain).
The use of large sliding doors and adjustable screens creates flexible living spaces that respond to changing environmental conditions. The house’s orientation maximizes natural light while minimizing exposure to harsh summer sun, contributing to energy efficiency. A water-sensitive design helps collect and reuse rainwater, integrating sustainable living with modern comforts. The interiors are minimalist yet warm, using natural materials that create a serene coastal retreat.
Sangath Architect’s Studio
Architect: B.V. Doshi
Year: 1980
Location: Ahmedabad, India
Using Indian traditional architecture, B.V. Doshi combines modernity with indigenous styles of vaulted roofs and stepwells to adapt to the climate and create a cooling space within the humidity and heat. The building’s thick, whitewashed walls reflect heat while maintaining cool interiors, a technique that draws from ancient desert architecture.
Sangath’s terraced garden roofs not only insulate the structure but also blend the building into its surrounding landscape. Its sunken courtyards and water features evoke the feel of traditional stepwells, fostering tranquility and aiding natural ventilation. The studio serves as a testament to Doshi’s philosophy of integrating nature, function, and culture, offering an inspiring workspace for architects and designers.
New Gourna Village
Architect: Hassan Fathy
Year: 1945-1948
Location: Luxor, Egypt
The New Gourna Village had a purpose: they needed to rehouse 7,000 people in Gourna. This village lived off selling the artifacts in the graveyard of which the village resided – when the government decided to evict the Gournis, Hassan Fathy designed a new settlement from baked mud bricks on the West Nile. He borrowed from Nubian and Gourna’s architecture to create the village. The vaulted roofs of the homes provided natural cooling in the hot desert climate, using traditional passive techniques.
Fathy’s design emphasized community spaces, including markets, schools, and mosques, ensuring the new village would retain its cultural identity. His approach to using locally sourced materials and labor empowered the residents to participate in the construction, fostering a sense of ownership. The project became an influential example of sustainable and socially conscious architecture, rooted in the needs and traditions of the local community.
Contemporary Architecture has been utilizing the regional styles of their structures more to reduce waste and make architecture less about grandiosity and more about sustainability and functionality. By taking elements of vernacular architecture from the start of civilization to modern day, architecture is able to maintain its responsibility to the people.


























Leave a comment