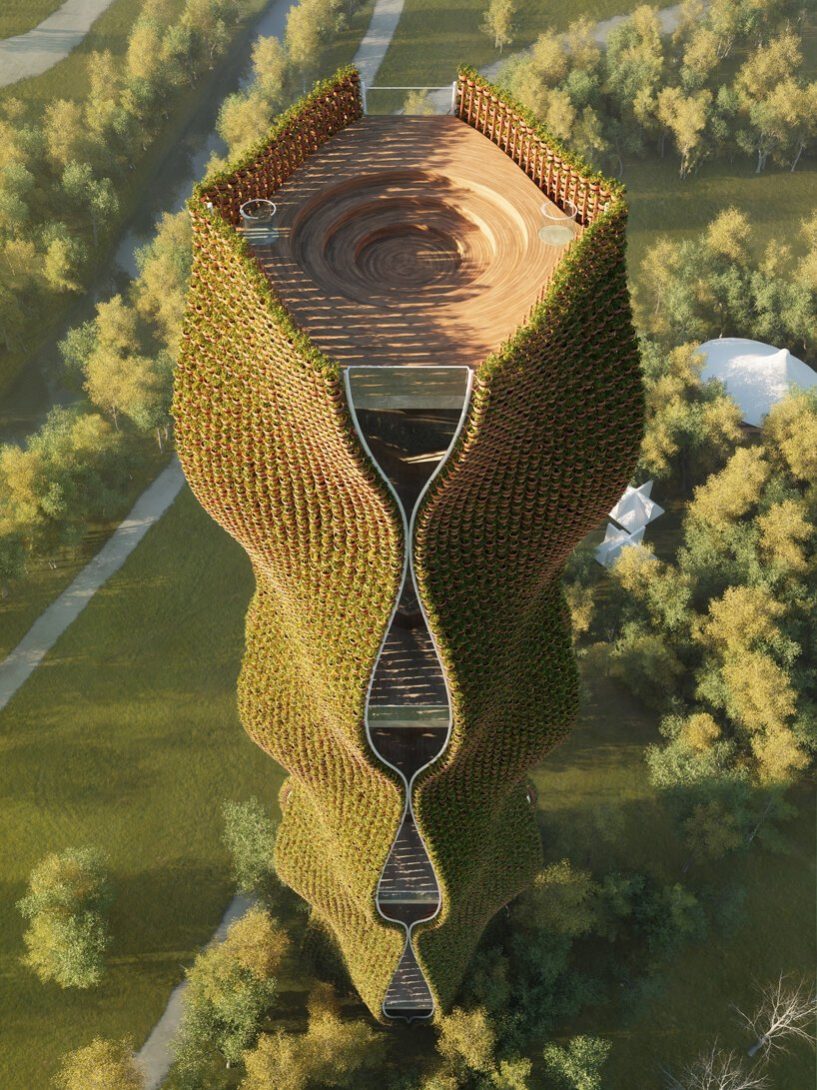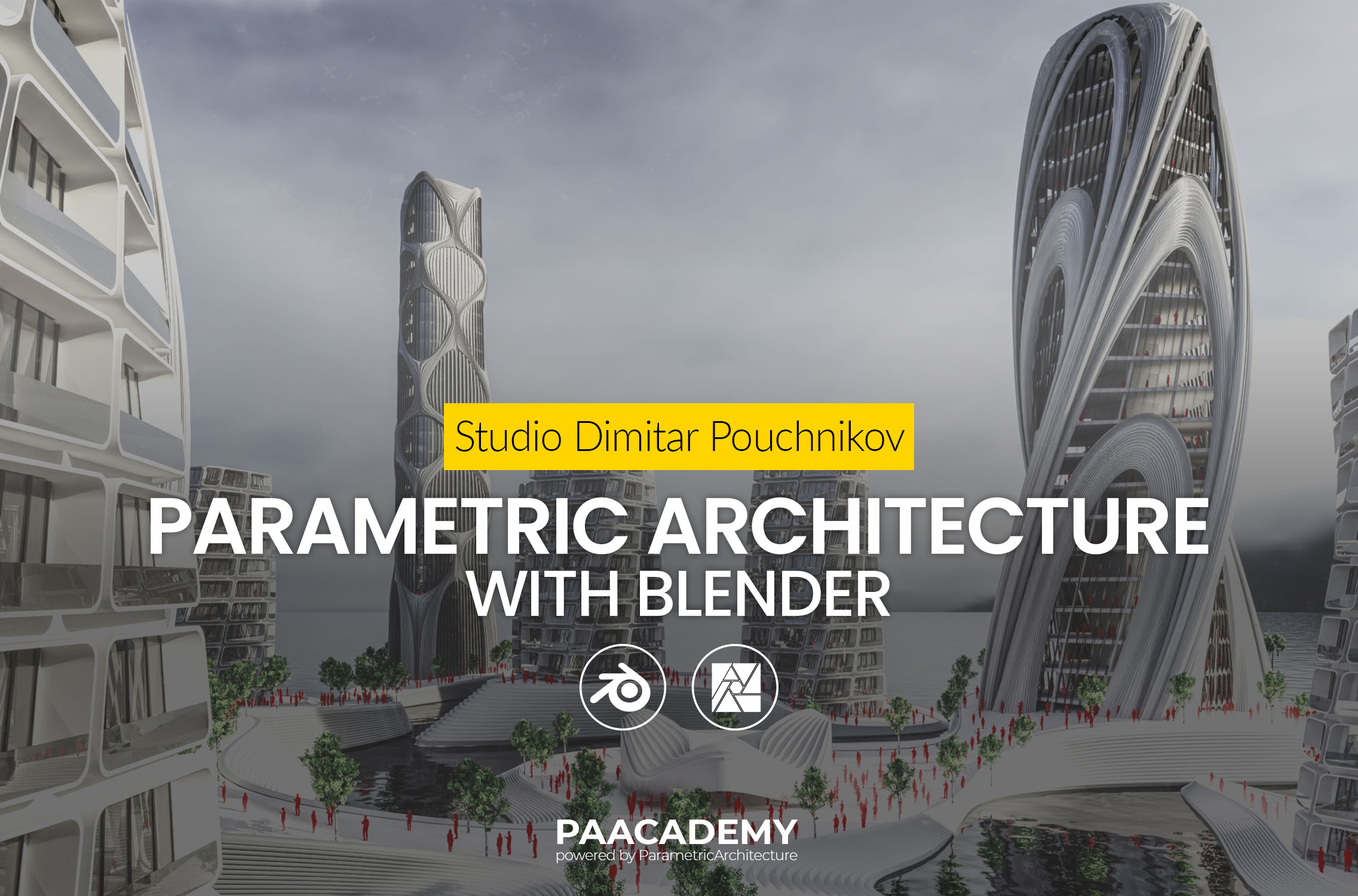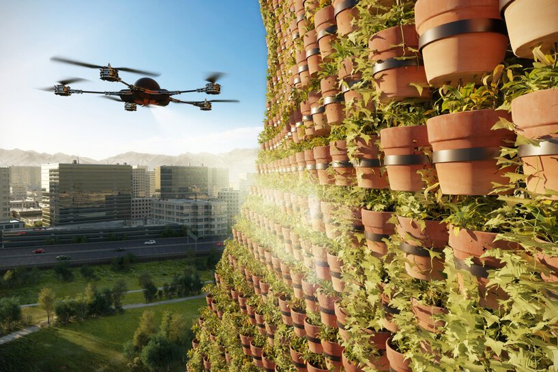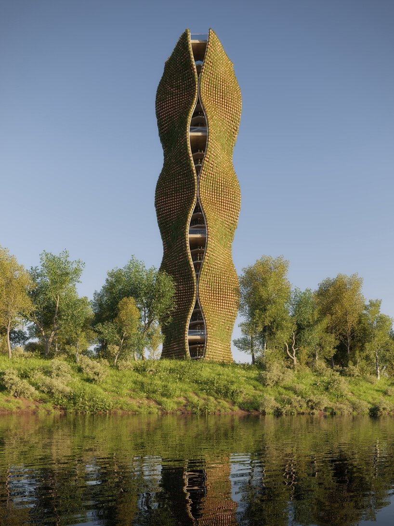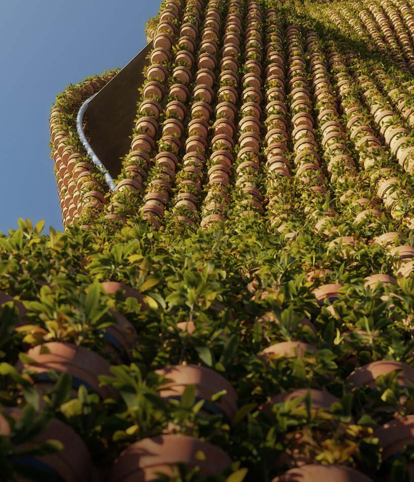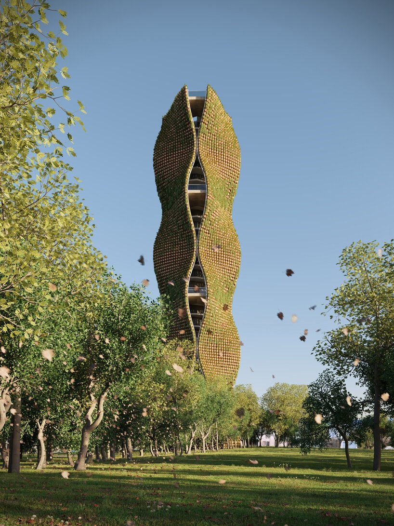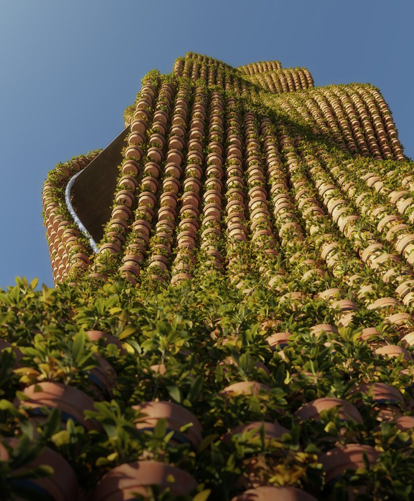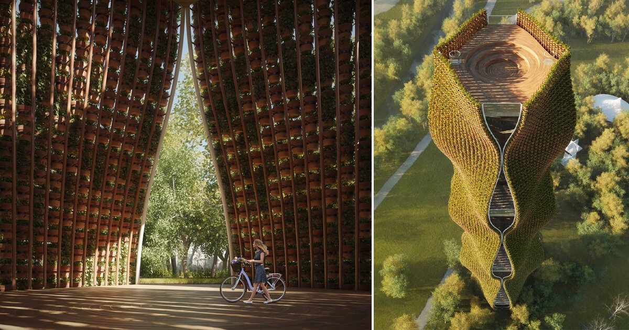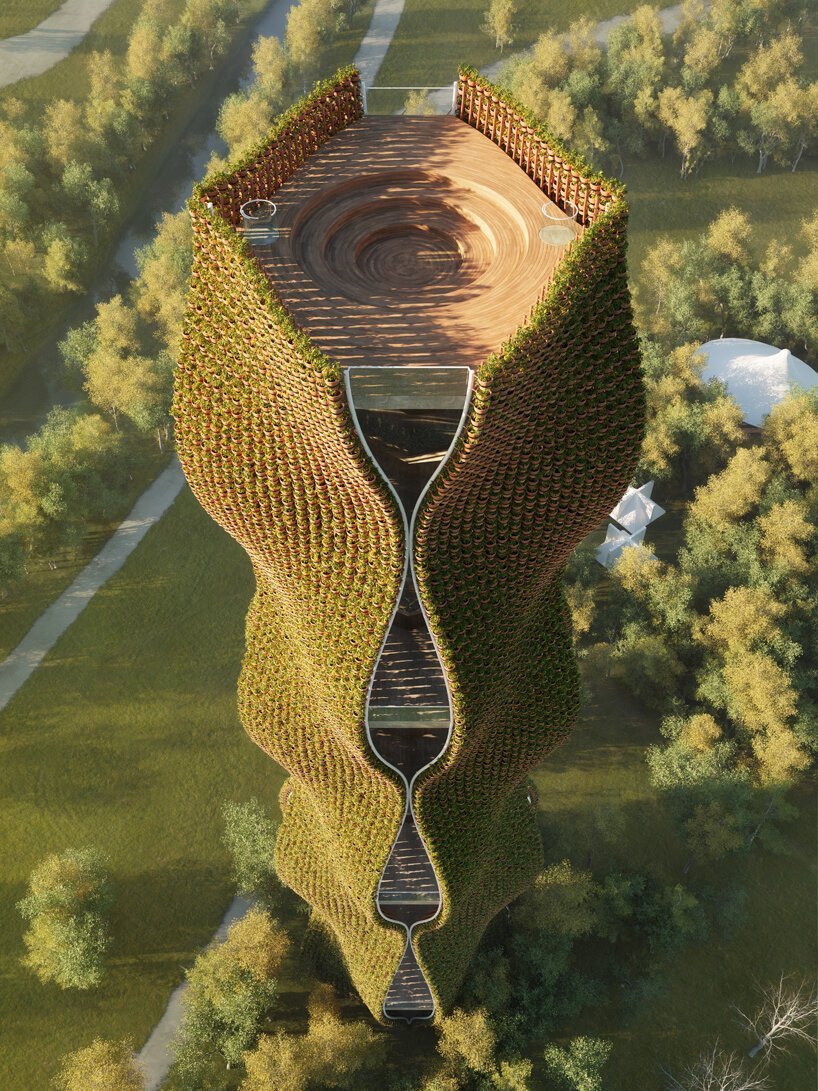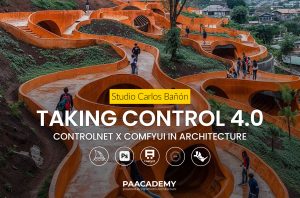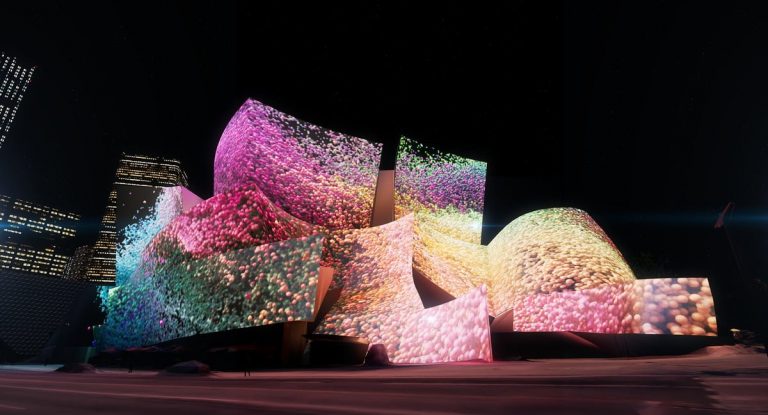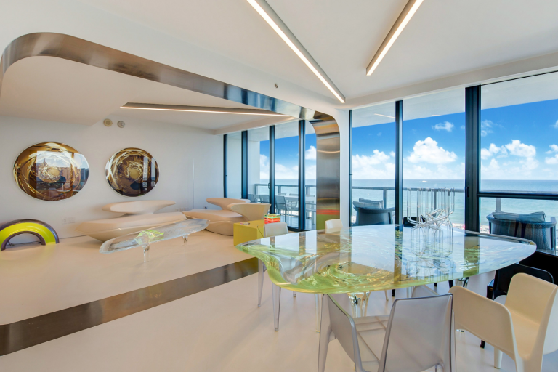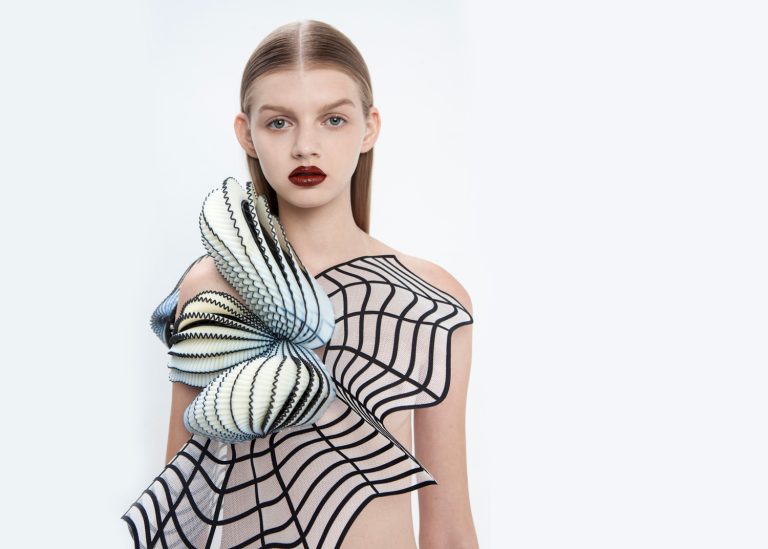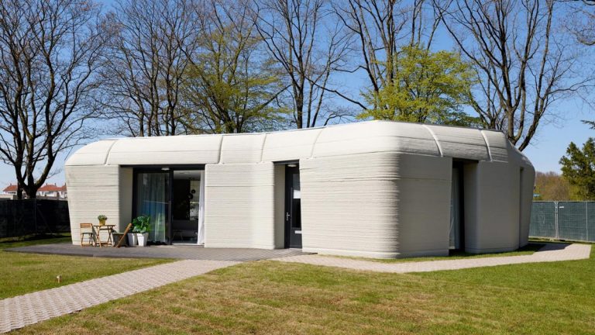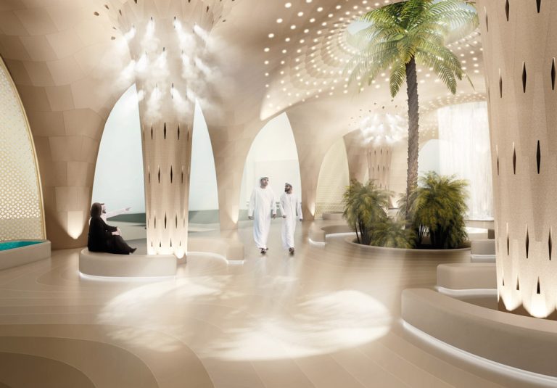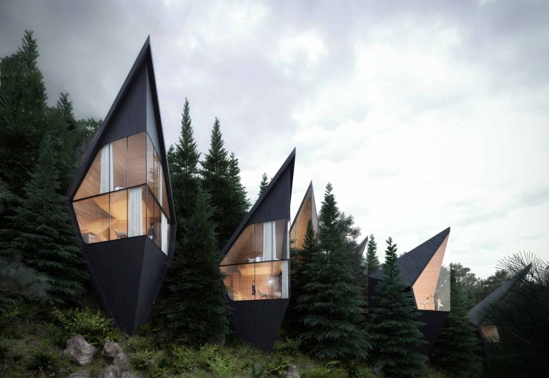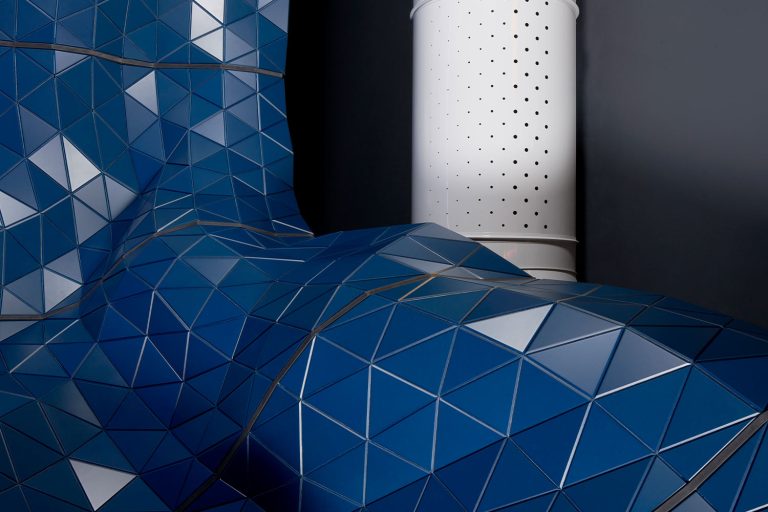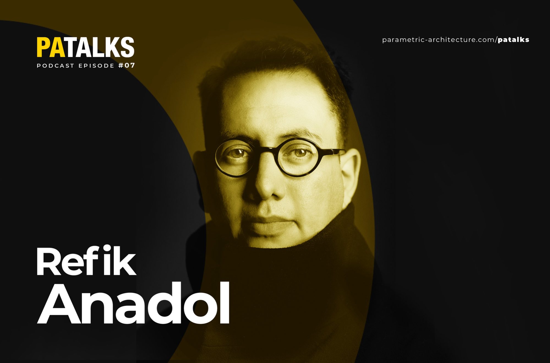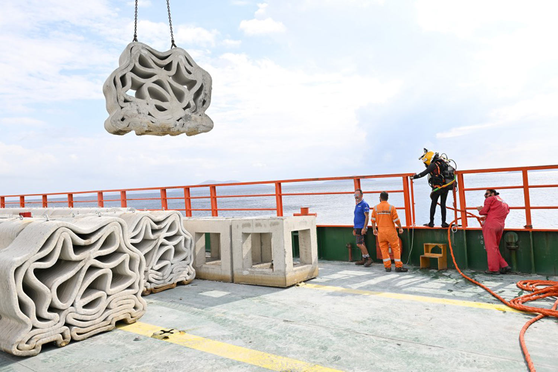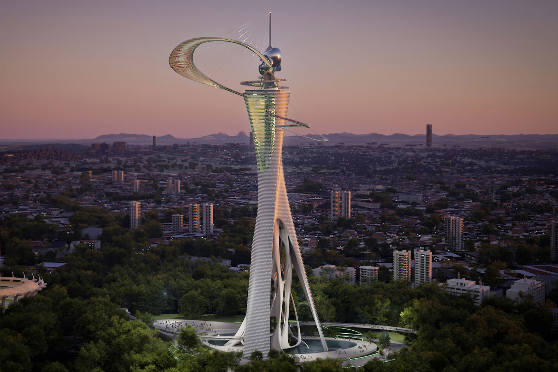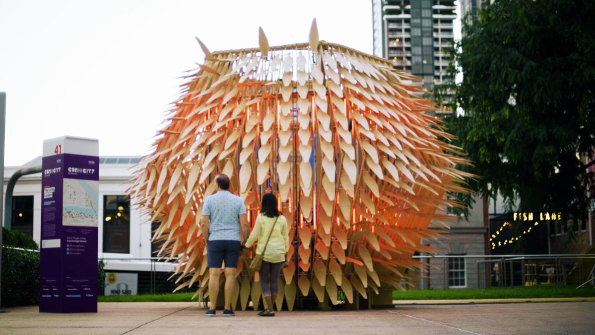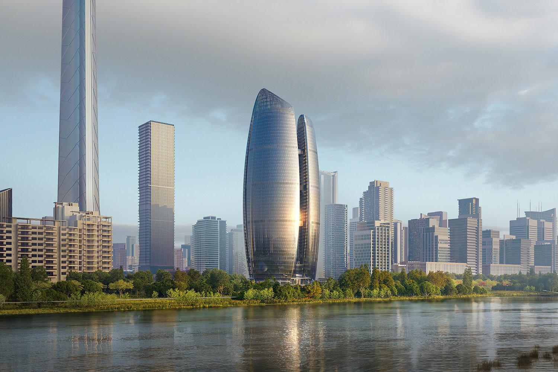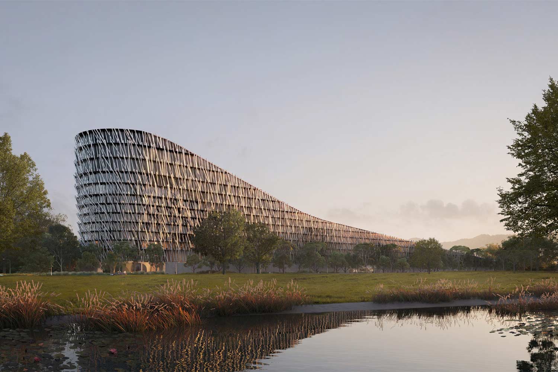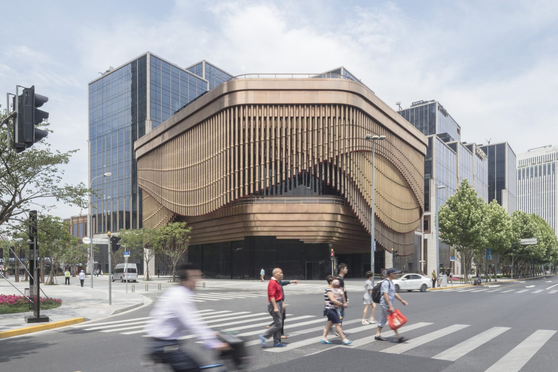Strikingly exposed as an array of potted plants draped about a tower sparks innovative awe. NUDES proposal under the command of Nuru Karim showcases the ‘People’s Tower’ as an observatory attenuating on integrating nature, technology, and community contribution. Along the rippling form about 11,520 potted plants wrap the skin of the building. Every pot would be carefully sown and nurtured by members of the community and other stakeholders before being positioned in place and build for the people, by the people.
Join the “Parametric Design as a Catalyst for Social Innovation” studio workshop by PAACADEMY with Nuru Karim.
Inviting a swarm of drones and robotic technologies, monitor the plants’ health in real-time using image scanning entwined with application technologies and remote sensing. A provision of recycled water mists sprays through vertical feed lines embedded into the tower’s infrastructure.
Since time immemorial, plants have guarded and shielded us in multifarious ways. They induce physical and psychological comfort, nourish the air quality and diminish stress levels. NUDES adopted the idea of a ‘simple potted plant’ as it offers a universal symbol that embodies our elemental human instinct for life and existence. The ecstatic arrangement of eleven thousand pots reverberates the ideologies of unity, peace, tolerance, pluralism, empathy, and compassion towards life and nature.
The tower lashes vertically into the sky, housing observatory decks stacked at various levels capped by a community amphitheater revealing scenic views on the top. The tower integrates net-zero design principles and promotes universal accessibility spun by a spiralling ramp and elevator-core serving as the primary circulation elements. The ‘People’s Tower’ by NUDES celebrates and recognizes the role and contribution of people in the colloquy of nation-building, addressing the confluence of nature, art, and technology to discover a constructive legacy for future generations.
Towards a green world!
Project Details:
Project Name: People’s Tower
Type: Observatory Tower
Architect: Nudes (Nuru Karim – Founder & Principal)
Design Team: Nuru Karim, Salai VV, Aditya Jain, Anuj Modi
Join the “Parametric Design as a Catalyst for Social Innovation” studio workshop by PAACADEMY with Nuru Karim.



