‘The Pavilion of Floating Lights’ aims to reimagine East Asian timber architecture, particularly ‘-ru,’ the East Asian equivalent of a pavilion on a larger scale. Traditional assembling techniques and structural systems, such as wooden brackets, are recreated in the project’s six tree-like columns. These tree structures are inspired by the six pillars on the front side of Chokseok-ru, the most symbolic building in Jinju, Korea, where the project is located.
Furthermore, the project aims to avoid the use of pins and adhesives to preserve the original carpentry. However, complex plywood members fabricated by a CNC router were assembled using Augmented Reality to form tree structures to improve construction productivity. In this way, ‘The Pavilion of Floating Lights’ demonstrates the potential for forgotten East Asian craftsmanship to be reborn with modern technology.
Furthermore, the project proposes a new type of ‘-ru’ as a civic platform for the city of Jinju, one of the most historically significant towns in Korea’s southern province. Originally, a ‘-ru’ building was defined as an iconic structure with elevated floors to provide open views for private entertainment or military observation. Conversely, the project converts the traditional purpose ‘-ru’ to more public sides. The location overlooks the Namgang River, which has served as a backdrop for many historical events in the city. The project aims to become a landmark along the river, especially for the Floating Lights Festival, a well-known local event.
In addition, the project becomes a destination for visitors to explore the surrounding natural and urban environments. Bamboo forests once surrounded the riverside before the city was built. Tree columns, inspired by this lost scene and memory of the city, create an interior space that resembles a pathway between forests. Furthermore, the three-sided glass walls blur the boundary between inside and outside to realize the concept of openness. Finally, the tree structure defines the project’s characteristics: first, its interior atmosphere, and second, a symbolic figure as a facade.
Project Info
Project Name: Pavilion of Floating Lights
Architect: JK-AR
Design Team: Jae K. Kim, Jisun Yoon, Na Young Jung, Gyu Tae Kim
Location: Republic of Korea
Site Area: 268,212 sqm
Building Area: 109.98 sqm
Total Floor Area: 119.19 sqm
Structural Engineer: Hwan Structure
Photography: Rohspace




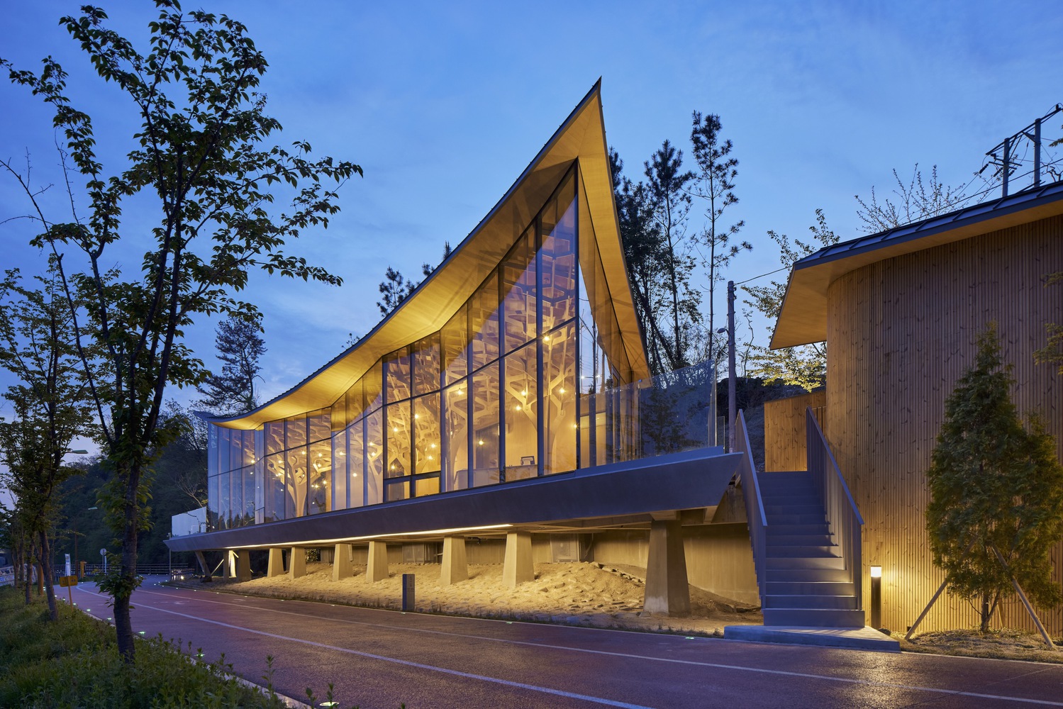
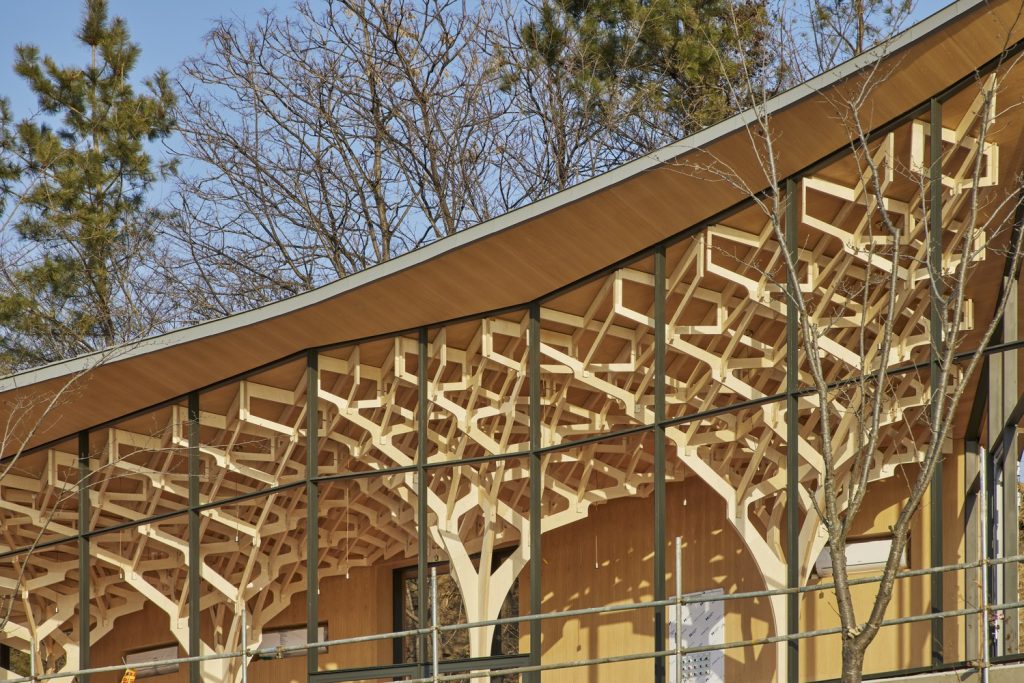
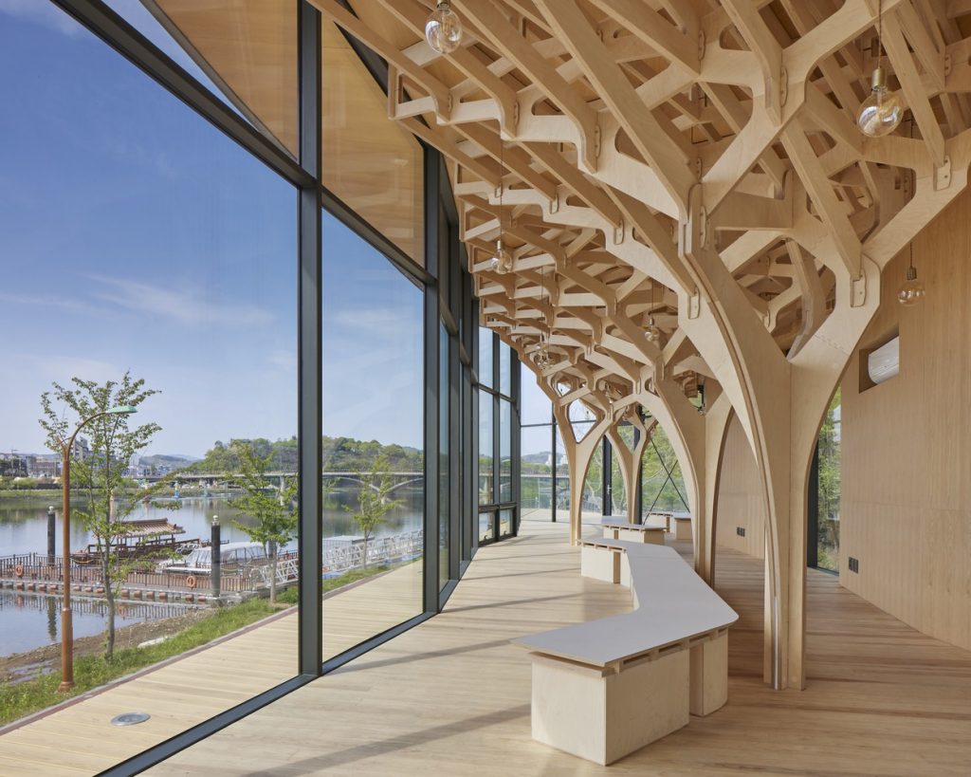
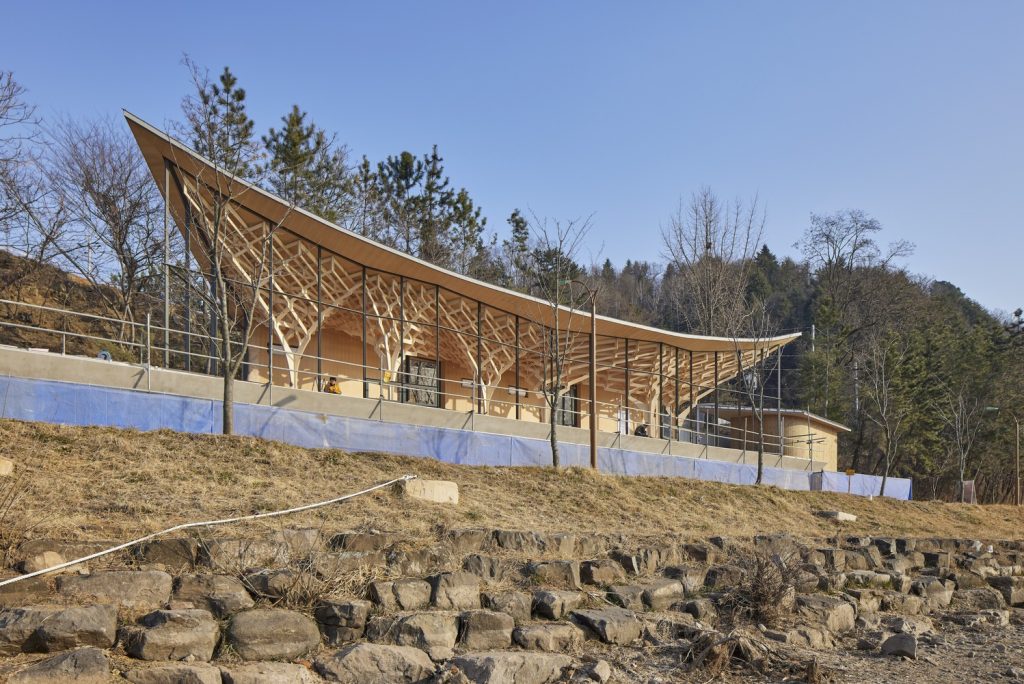
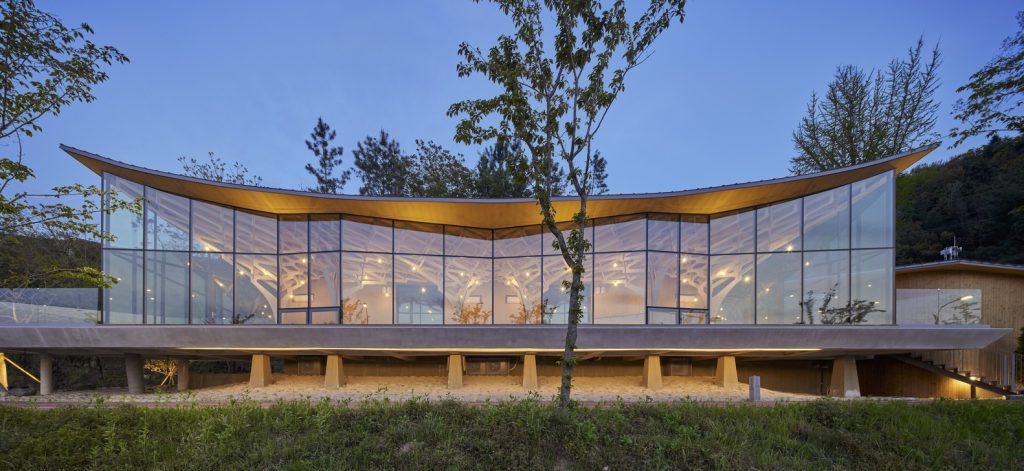



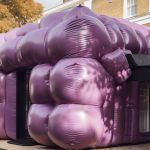
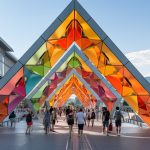


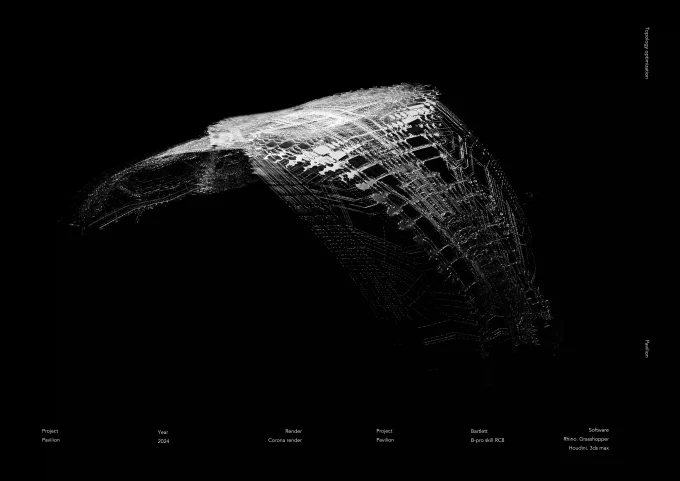
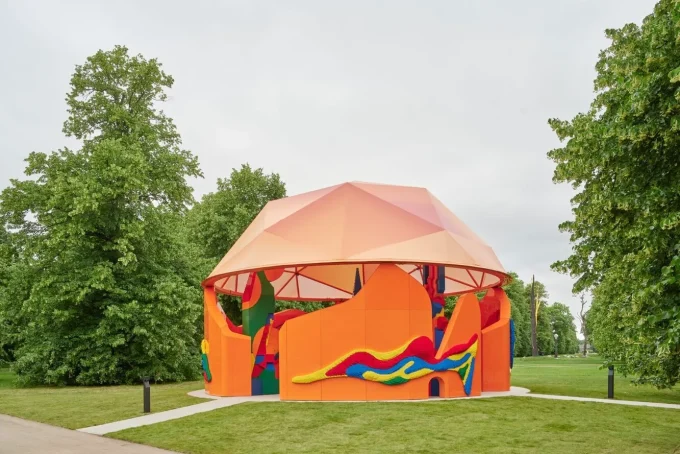




Leave a comment