The Selman Stërmasi Stadium, a longstanding icon of Albanian football built in 1956, is undergoing a transformative redesign by internationally renowned architecture firm OMA, led by David Gianotten. More than a simple renovation, the project reimagines the stadium as a dynamic urban block that strengthens Tirana’s social fabric and positions football as a catalyst for civic engagement and urban identity.
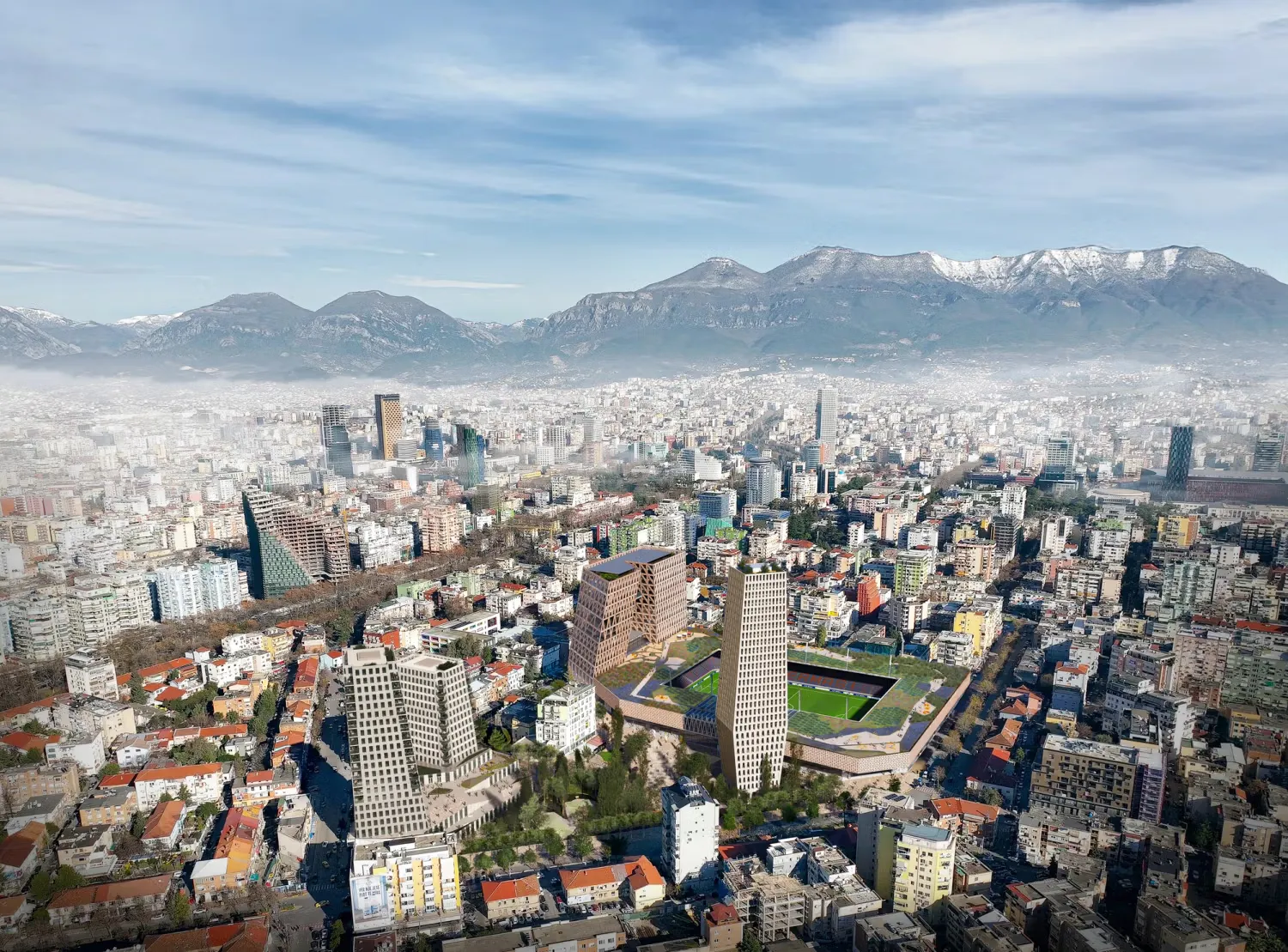
OMA’s winning proposal expands the existing stadium’s seating from 9,500 to 15,000, introducing a new arena bowl with unobstructed stands and optimal sightlines, bringing fans closer to the pitch while enhancing the overall spectator experience. But the vision goes beyond the stadium itself.
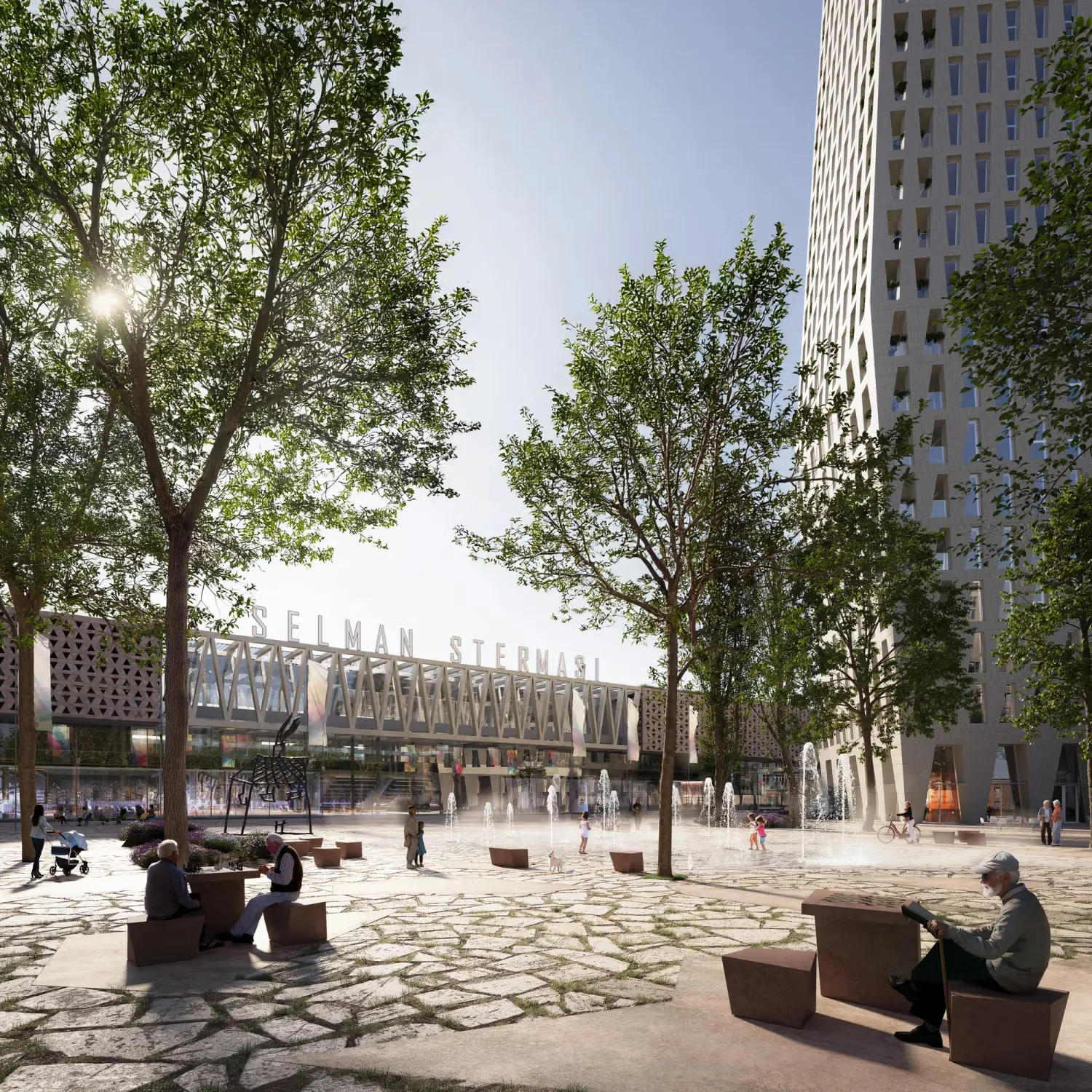
The masterplan integrates the sports venue with a new mixed-use development that includes residential units of various sizes, a hotel, office spaces, and retail and F&B outlets. This urban intervention strategically connects Tirana’s upmarket Blloku district with the rapidly evolving Komuna e Parisit, forging a seamless link between two vital neighborhoods in the Albanian capital.
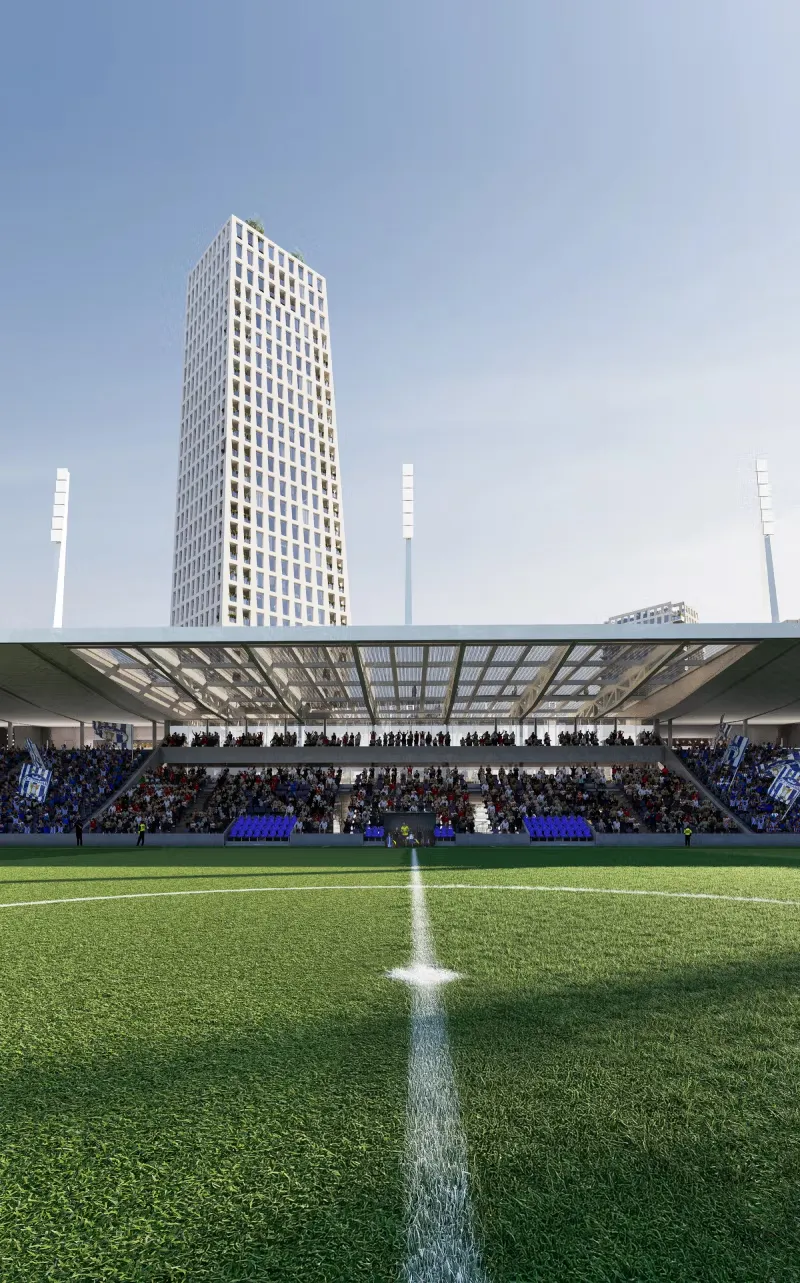
At the heart of the scheme lies a triangular plaza designed to be both a ceremonial entry point and a lively public space. It will serve as a vibrant fan zone on match days and transform into a multipurpose community area throughout the week. The plaza is activated by playgrounds and athletic courts, offering flexibility for spontaneous events and fostering year-round activity for locals and visitors alike.
OMA’s design is deeply contextual, drawing inspiration from Albania’s mountainous geography and classical heritage. The architectural language echoes the ancient Stadium of Amantia, an Illyrian structure from the third century BCE, by incorporating natural stone cladding and terraced massing that rise like peaks around the field, forming what the architects describe as an “urban mountain range.”
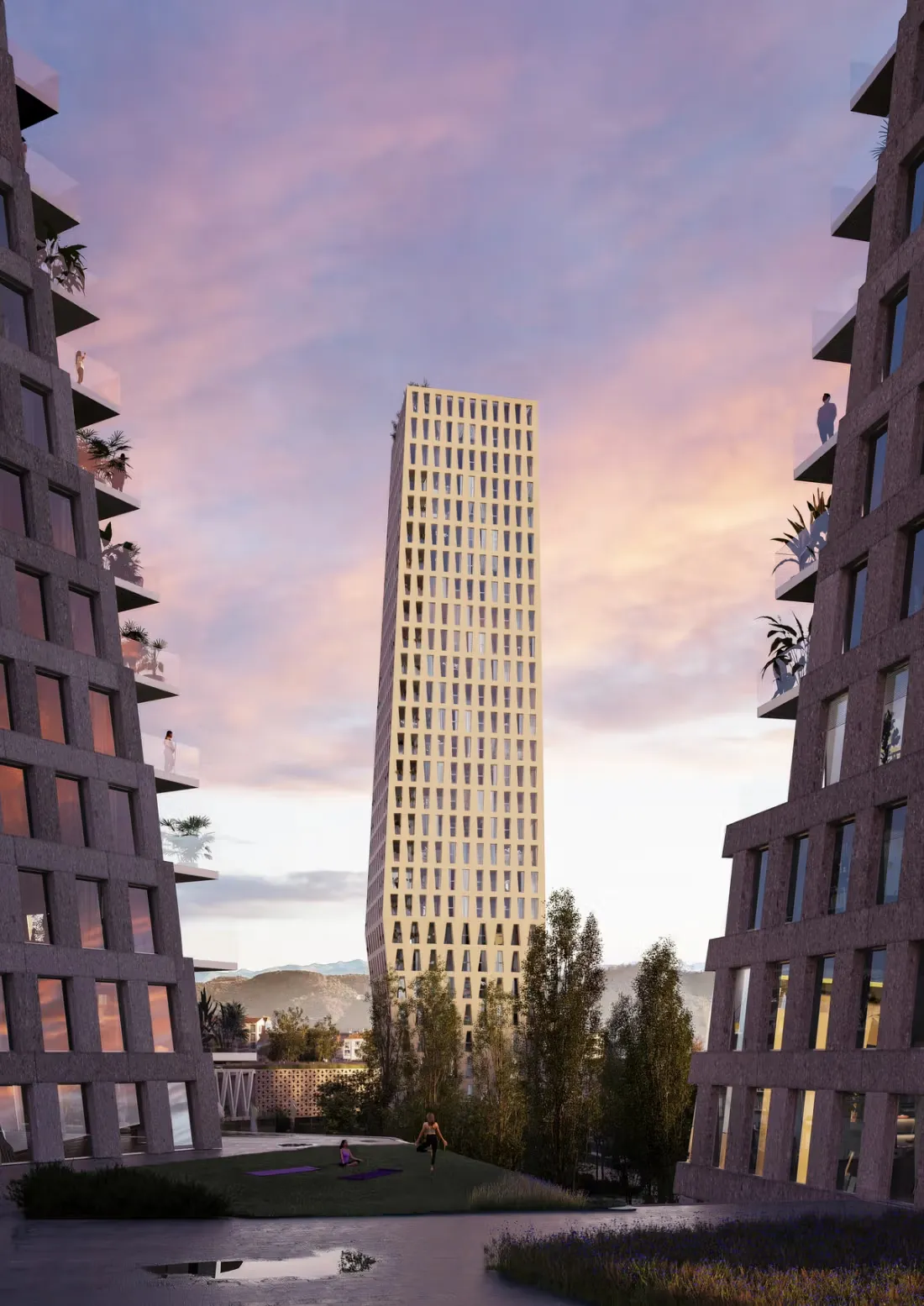
One of the most striking features of the redevelopment is a high-rise residential tower situated on the triangular plaza. Visible from the prominent Bulevardi Dëshmorët e Kombit, it stands as both a modern menhir and a symbolic landmark, anchoring the district with a sense of presence and permanence.
The project is a collaborative effort, with OMA joined by LOLA Landscape Architects, Royal Haskoning DHV, and artist Petrit Halilaj. Together, they’ve envisioned a layered, sustainable environment that promotes biodiversity while embracing Albania’s natural and cultural heritage.
Selman Stërmasi Stadium’s reinvention reflects a larger movement in Tirana’s urban development, where architecture is not only about function but also about storytelling, identity, and connection. Once complete, the new stadium block is poised to become a vibrant cultural hub.
Selman Stërmasi Stadium Project Details:
Location: Tirana, Albania
Client: Albania Investment Construction, Diagonal Projektim & Zbatim
Year: Ongoing
Status: Competition
Program: Arena, Mixed Use
Partner: David Gianotten
Associate-in-charge: Kees van Casteren





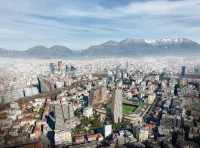
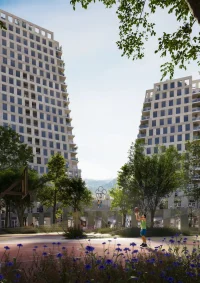
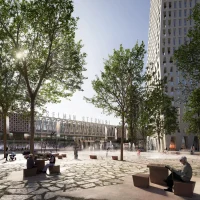
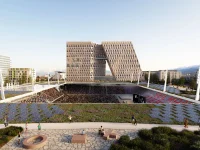
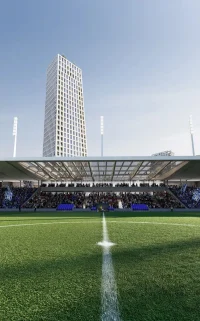
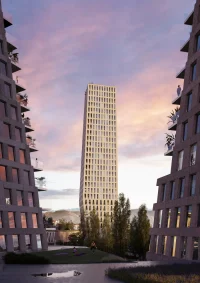
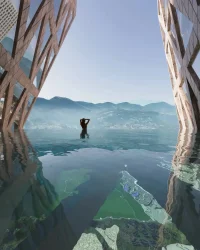
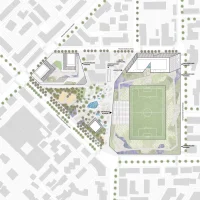
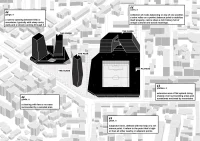



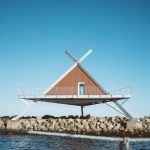
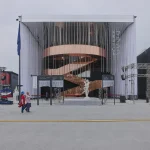









Leave a comment