OCT Design Museum by Studio Pei-Zhu is an impressive addition to the Shenzhen design landscape. This unique construction is intended to host fashion shows, exhibitions of product design, and even conceptual shows of automobiles. The project’s architecture is an amalgamation of elements inspired by the site context and the institution’s program requirement for a concise surreal museum.
The primary goal of the OCT Design Museum is to create an atmosphere that feels surreal and transcendental. Studio Pei-Zhu has done this using smooth, white, curving surfaces throughout the structure’s interior that cast no shadows, making the space appear endless. The museum’s interior reflects the general concept of minimalism intertwined with a hint of otherworldliness.
On the first floor, a lobby welcoming the guests and a café are located to make visitors comfortable. The second and third floors are meant for exhibition, and these spaces are quite flexible with the movable walls. This flexibility in size and function make it possible to host various exhibitions of varying sizes and purposes, thus making the museum an ideal venue for different events.
Surreal and Transcendental Atmosphere
There are small glass triangular windows placed all over the facade of the building like birds in flight. These windows break the continuity of the white space and, at the same time, contribute to throwing light in to make the ambiance surreal.
Externally, the form of the museum reflects the similar ideas that are represented in the interior design of the space. The building has a consistently organic structure with smooth lines that differs from the general concept of urban architecture and looks dynamic. The outer layer is made of a metallic shell, which contrasts with the whiteness of the seemingly infinite interior, providing a finite edge.
The structure looks as if it hovers above the ground, thus enhancing the ethereal aesthetic. Located only 300 metres from the sea, the form for the museum was inspired by the pebbles that are found on the shore.
Impact on Shenzhen’s Culture
The building is not only artistically inspiring but also functional. There are no sharp edges and the use of smooth curved surfaces and organic forms gives a sense of lightness. This effect makes the curves, the diffraction shadows, and the vivid hues of the exhibited items dominate the displays.
The distribution of storage areas throughout the building is just as strategic as the spaces intended for exhibitions to avoid overbearing treatments or excessive clutter. While this functionality is complemented by the aesthetics of the museum, this functionality provides a flexible and visually cordial environment for exhibitions as well as visitors.
Among these works is the stunning OCT Design Museum by Studio Pei-Zhu, which represents the aspects of modern architectural design to the maximum – surreal for its aesthetics and functional for its purpose. Although the building complex and some parts of the interior are more reminiscent of a crystal mountain than a museum, their combination of space, light, and form is fascinating for visitors; besides, many of the exhibition spaces are also suitable for other events. The project not only enriches the culture of Shenzhen but also defines a new trend for design museums internationally.








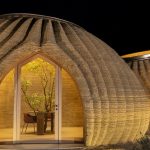
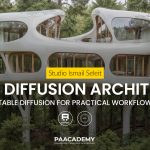
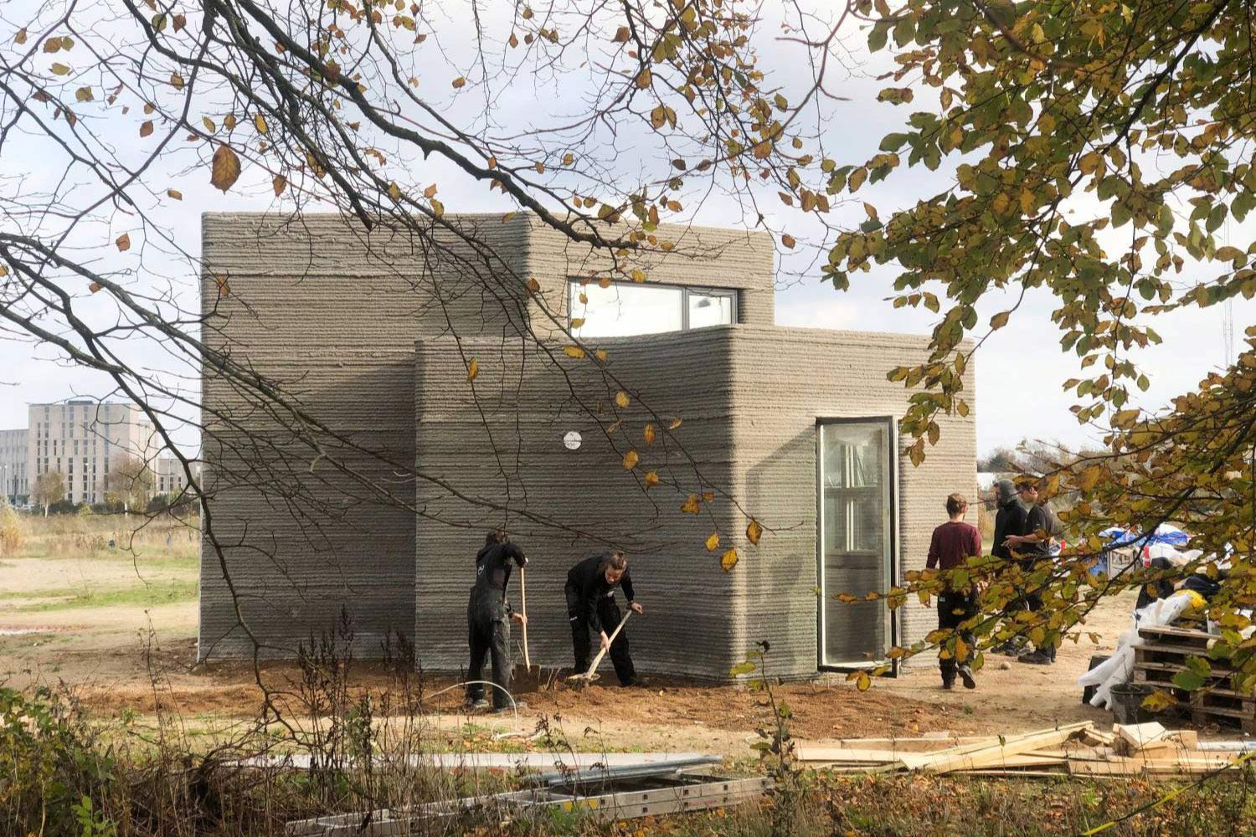
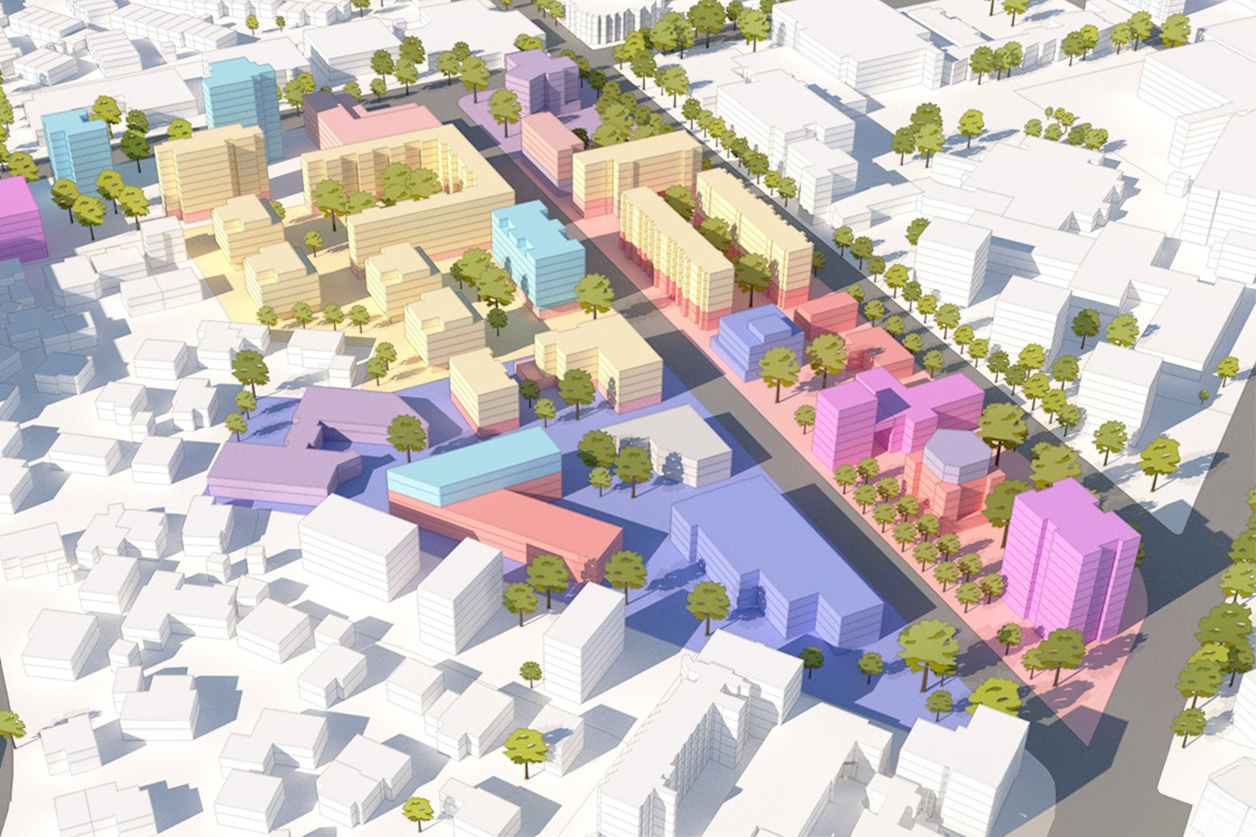
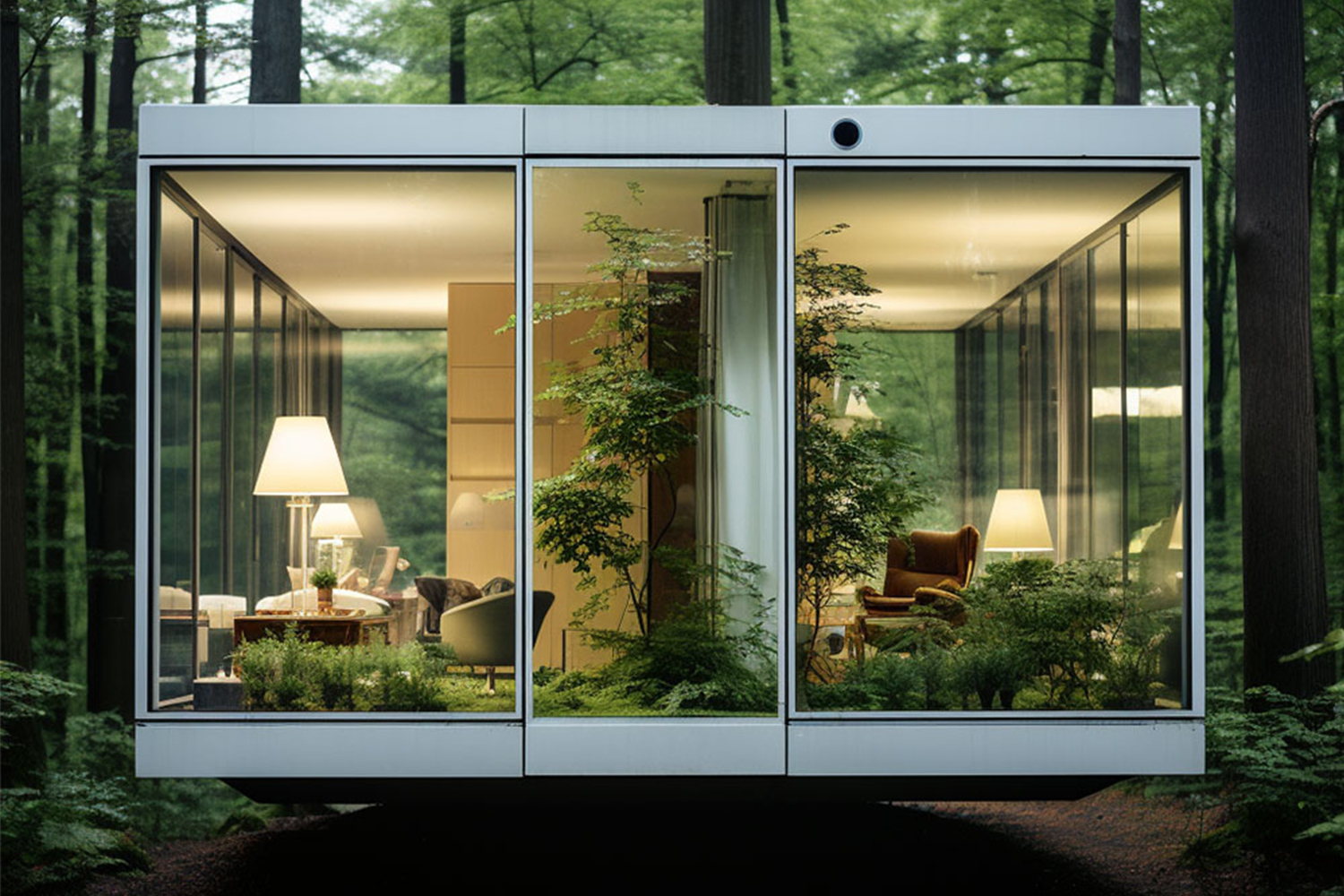
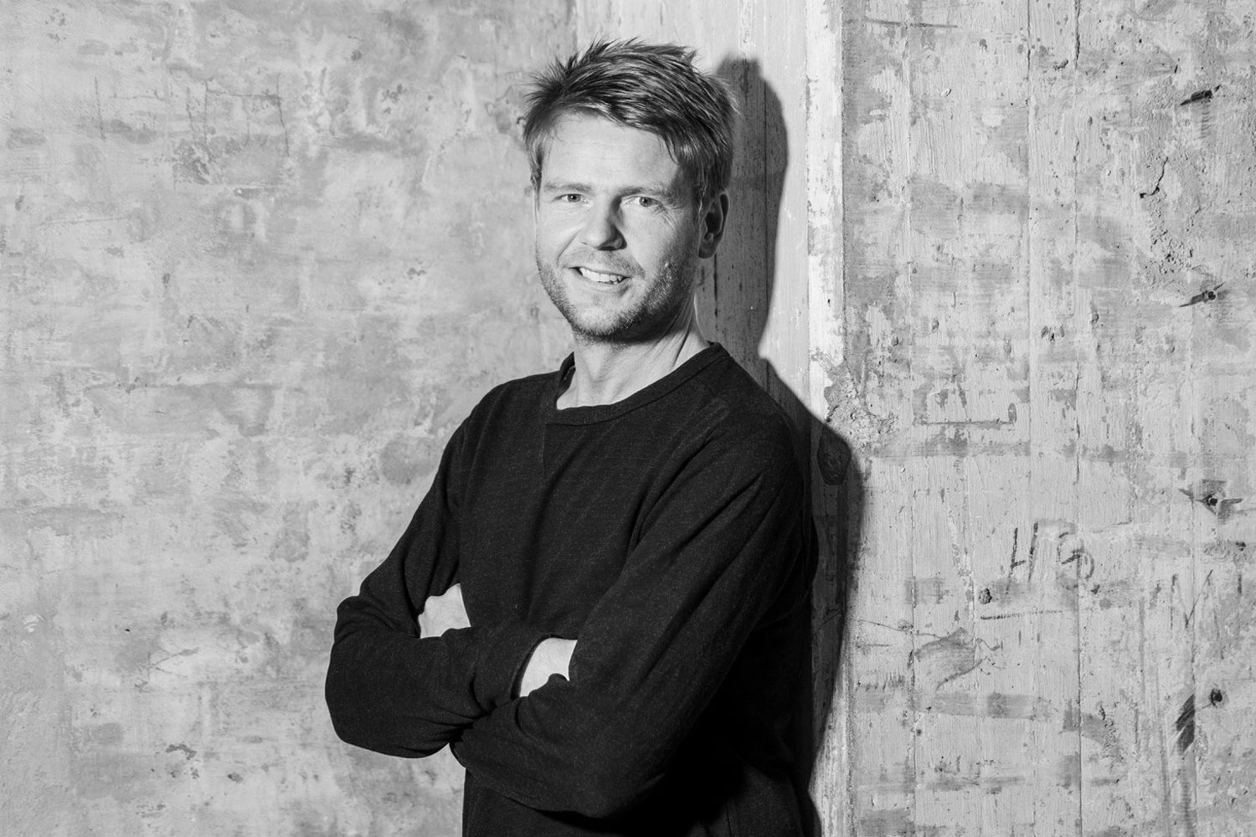
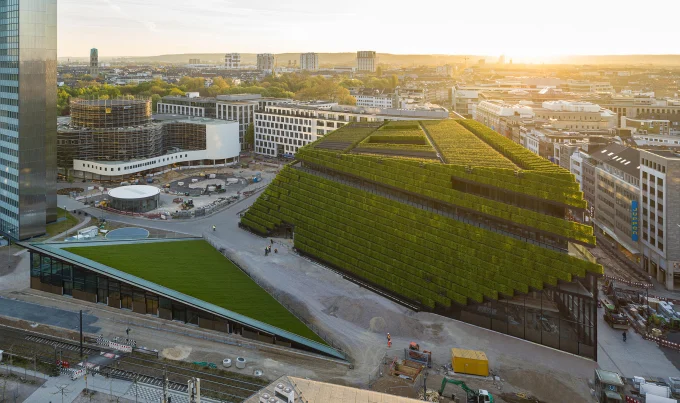
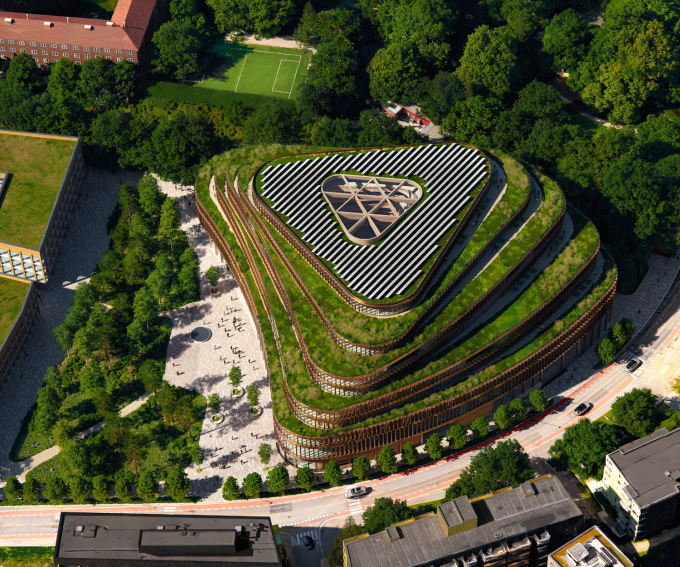
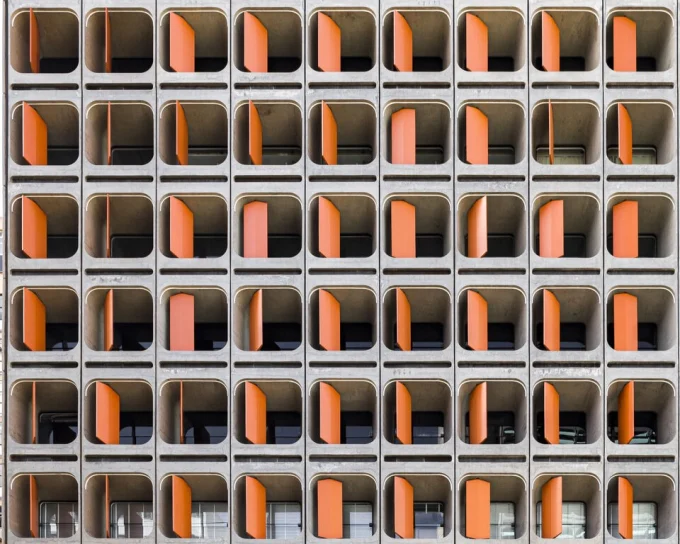
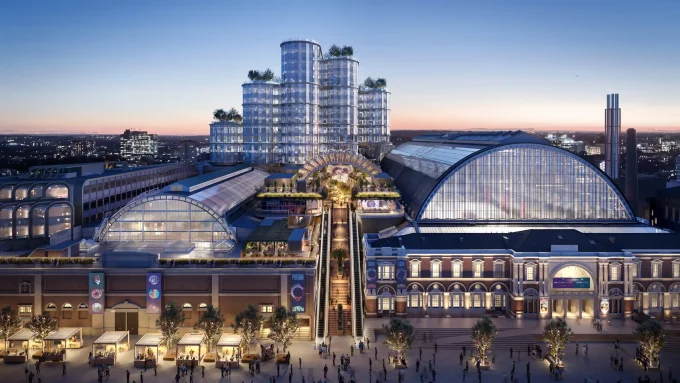




Leave a comment