An office or a workspace edifice has evolved over many years, transforming and adapting its abstract form, function, and style. NG Architects define something woven between modernistic and parametric fabric in bestowing the Ivy Office building in Iran. An office as a second home was the striking thought of architect Navid Ghandili when he embarked on this design problem. While conceiving the aesthetics and practicality of the design, the designers ushered in the presence of users in their working place, how they use most hours of the day.
The spirited initiation took off, delivering an environmental concept to the observer. The interior décor and furnishings intertwine great emphasis on transparency and openness of the office space; it provides a healthy administrative space and creates an alternative concept for an office building.
The front tower enthrals its innovative skin carved by six cuboidal frames standing long and rigid, twirling at certain positions and capturing the passing people’s attention. The architecture stands out unique along the linear street. The project locates on a site of 620 sqm. The whole volume exposed as a rectangular cube with a concrete shell, integrated with wood in the form of ivy, rotates about the facade from inside the cube.
From the east side, the building retreats to take the company of a splendid façade view invoking the natural light indoors. On every floor, small terraces jut out to blend the staff with the outside world, also aids as a refreshment spot. The main structure is imagined to erect using reinforced concrete with the “cobiax” technology. The combination of concrete, wood and curtain wall in the façade emulates an organic and breathing architectural drama. The wooden parts seam well with the steel that forays behind.
The building also contrives underground parking with a capacity of 24 cars. A café with a cosy terrace incorporates the lobby on the ground floor and workplaces placing well above. In addition to the five office floors, a distinct arrangement of management and conference room spaces, along with an accounting room, a staff room, a kitchen and two bathrooms. Moreover, the roof provides a green space for exclusive office events.
The Ivy Office is the winning project of NG Architects for the 2020 OPAL Awards in commercial low rise structures.
Project Details
Project Name: Ivy Office
Architecture Firm: NG Architects
Principal Architect: Navid Ghandili
Project Location: Tehran, Iran
Built Area: 3000 sqm
Site Area: 620 sqm
Visualization & Interior Design: Navid Ghandili
Typology: Office Building (Commercial, Low-Rise)
Competition Name: OPAL AWARD




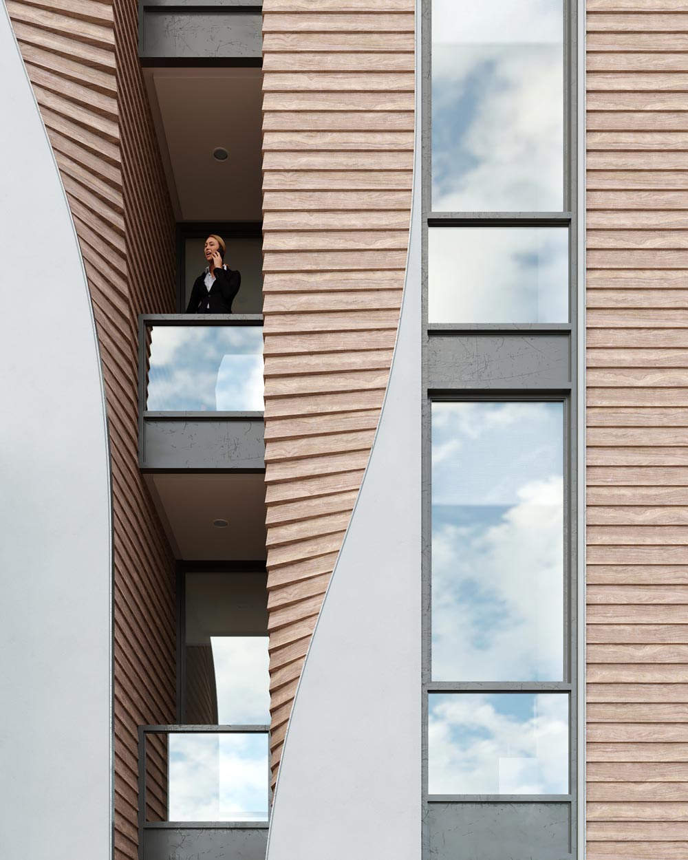
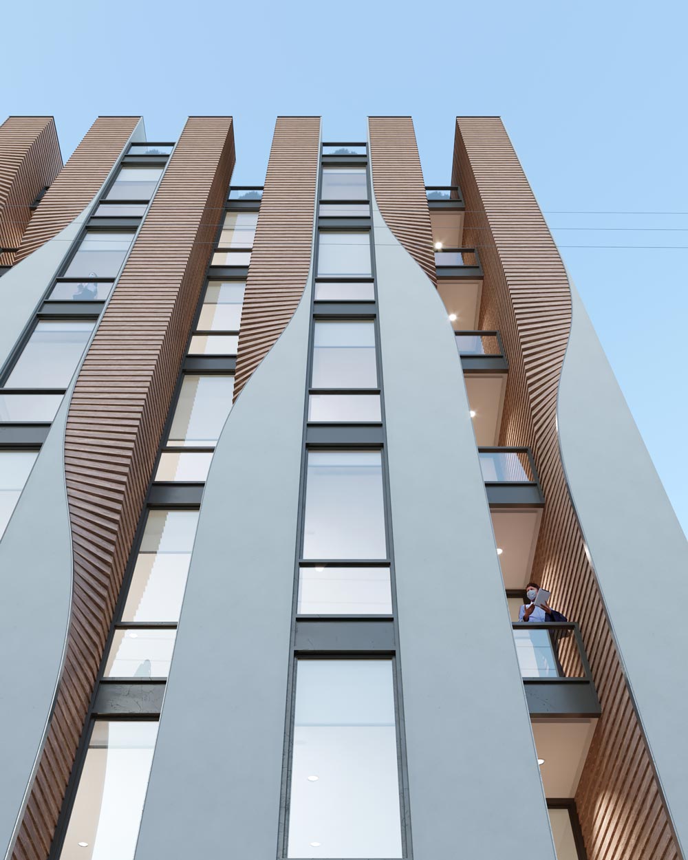
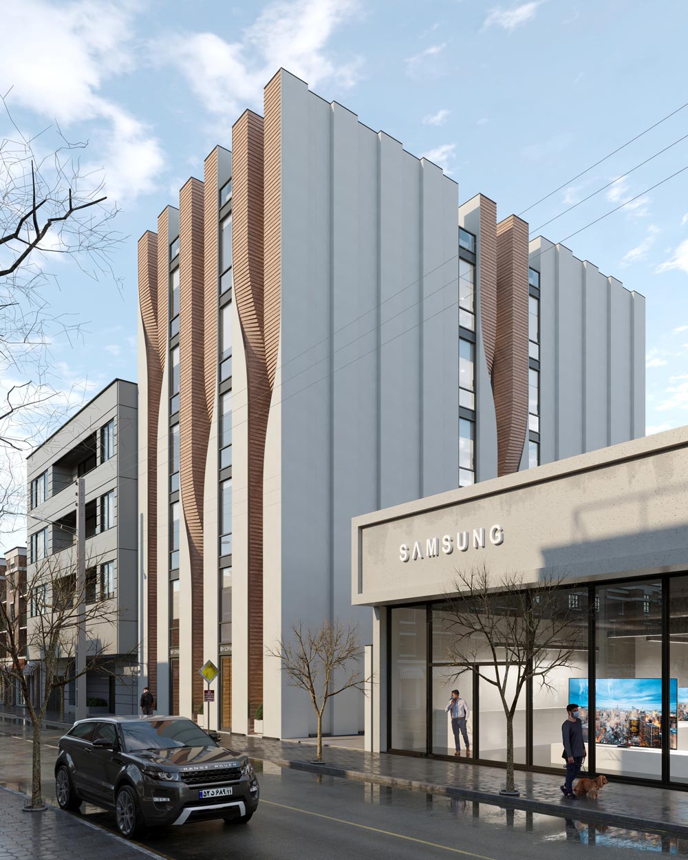
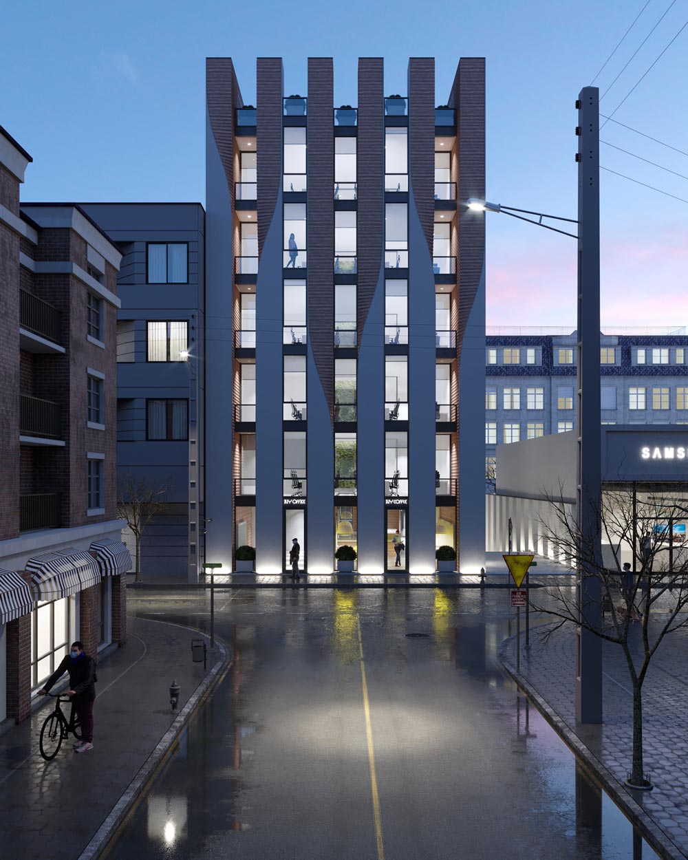
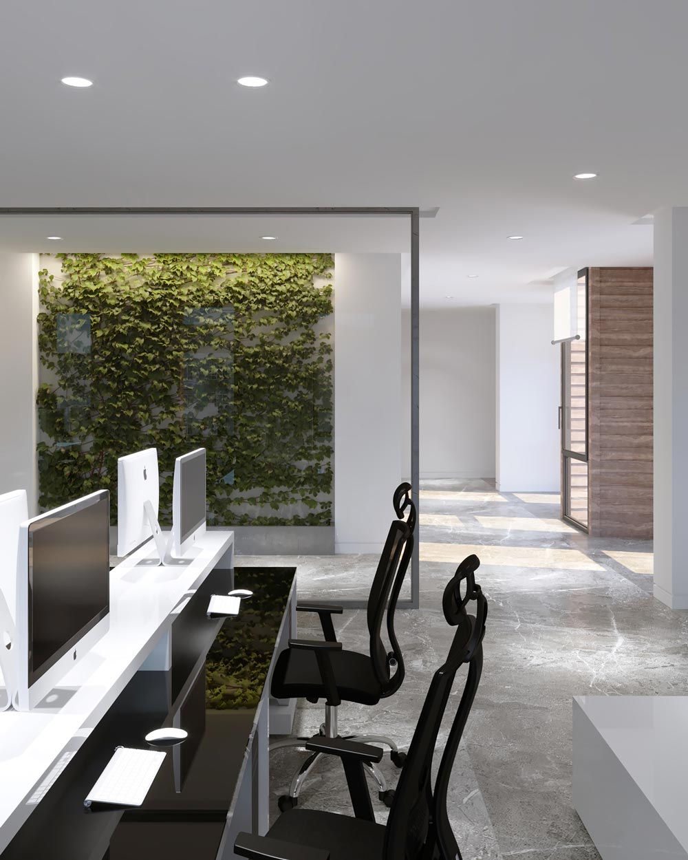

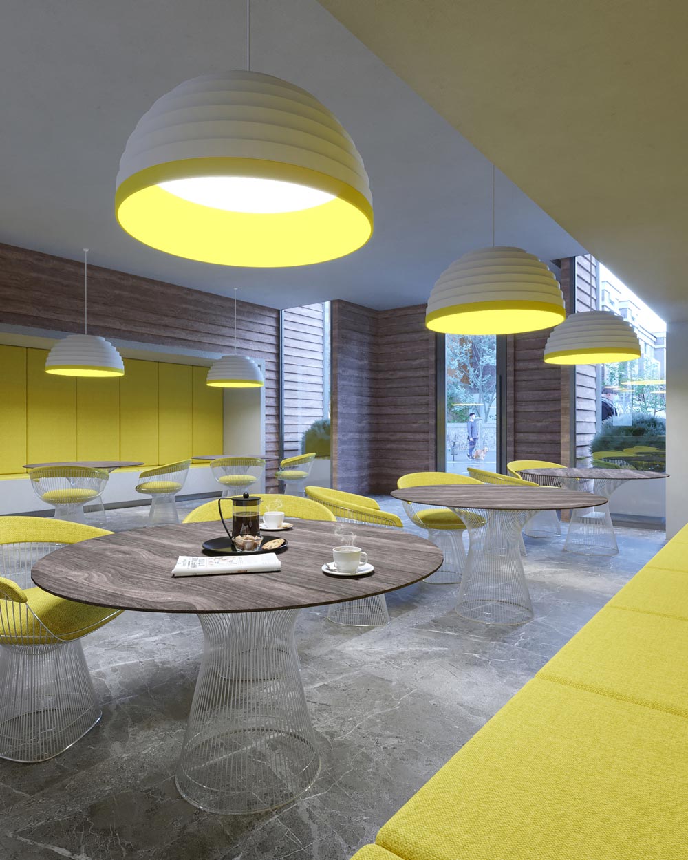

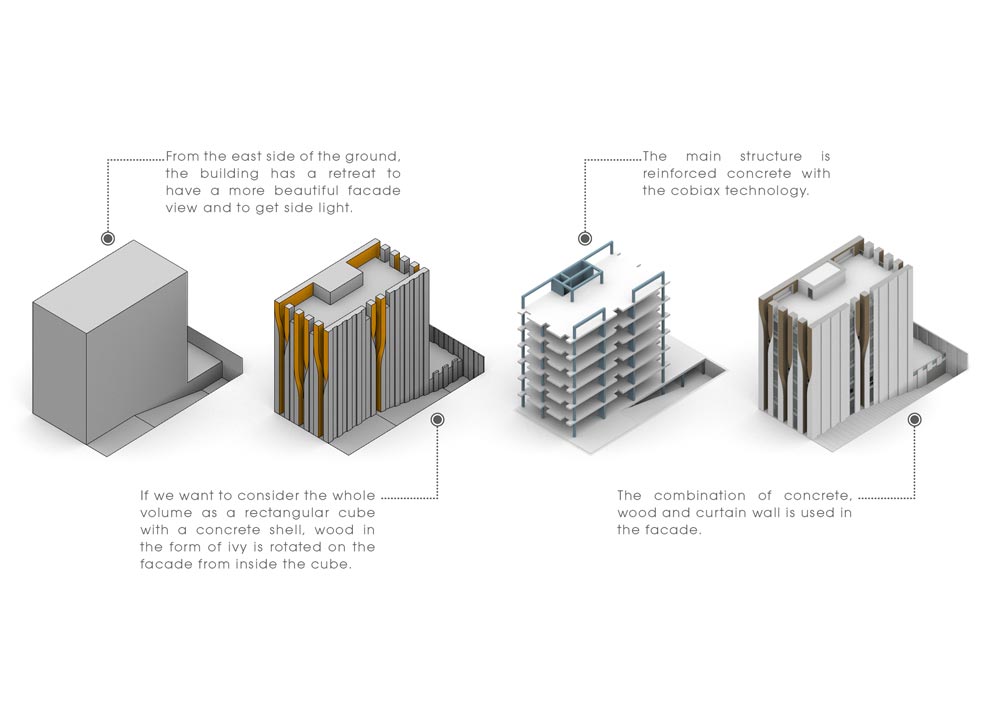



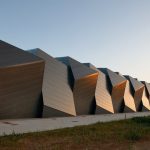
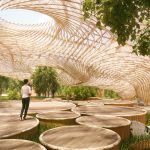








Leave a comment