Architecture is undergoing dramatic changes in a time of rapid technical advancement, cultural reflection, and climate urgency. Leading design movements of today address environmental demands and human needs in addition to pushing aesthetic boundaries. The way we create, construct, and live in the world is changing as a result of these developing methodologies.
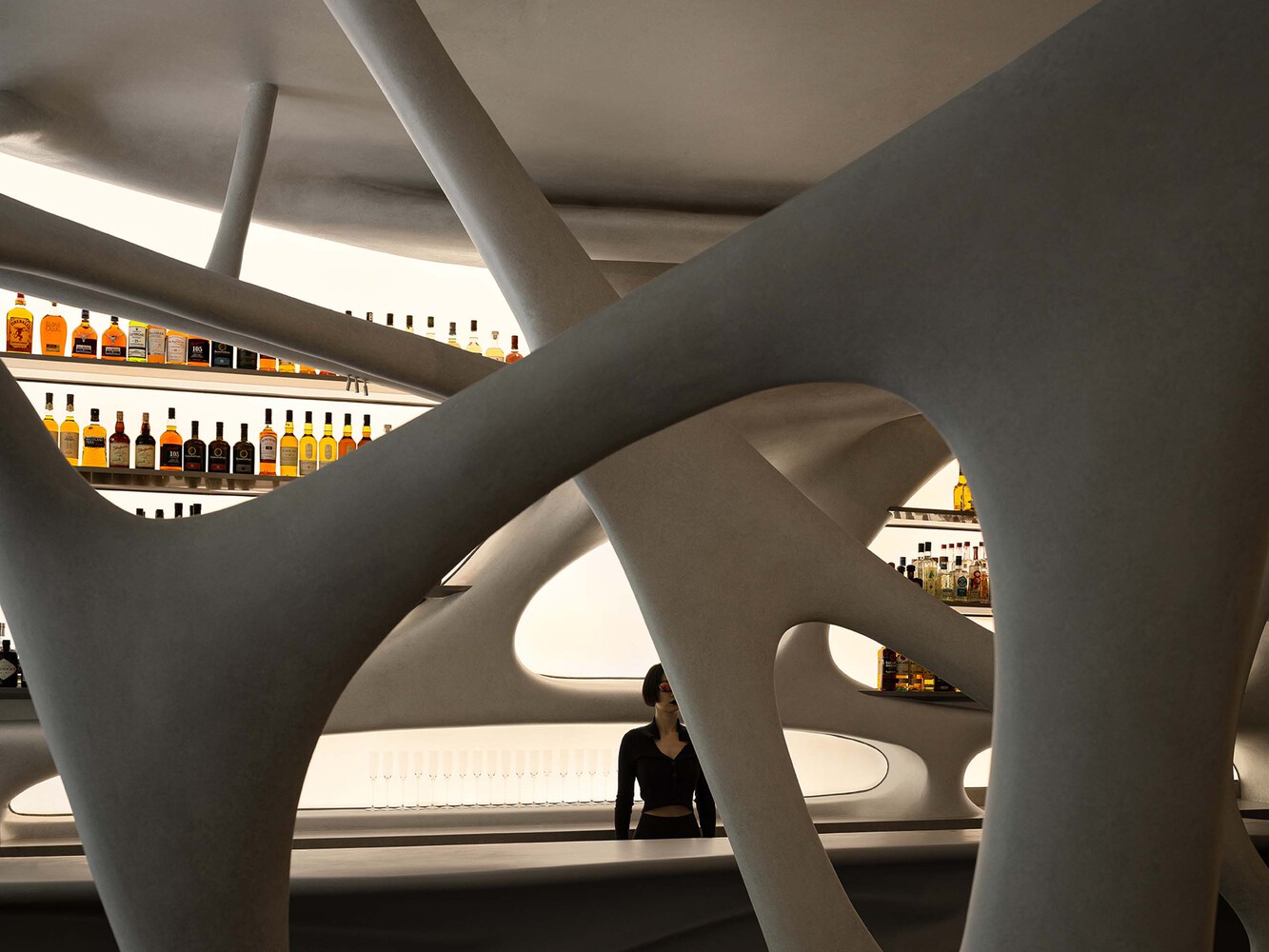
1. Bionic Architecture
Bionic architecture incorporates biological logic into building design in addition to closely emulating the forms, processes, and efficiency found in nature. Buildings that breathe, adapt, and react like living things are being designed by architects because of developments in materials science and computational design methods like parametric modeling.
Consider structures modeled after termite mounds that use passive ventilation to lessen energy requirements or façades that open and close like flower petals to regulate sunlight. These are actual instances of climate-adaptive design, not just sci-fi dreams.
Al Bahr Towers, Abu Dhabi
Designed by Aedas Architects, it has one of the most advanced climate-responsive façades in the world. A dynamic mashrabiya-like skin, which is inspired by traditional Islamic geometric screens, envelops each tower and opens and shuts automatically in reaction to changes in the sun. Similar to a flower’s petals, its kinetic façade changes during the day to decrease heat absorption, manage solar gain, and lessen glare.
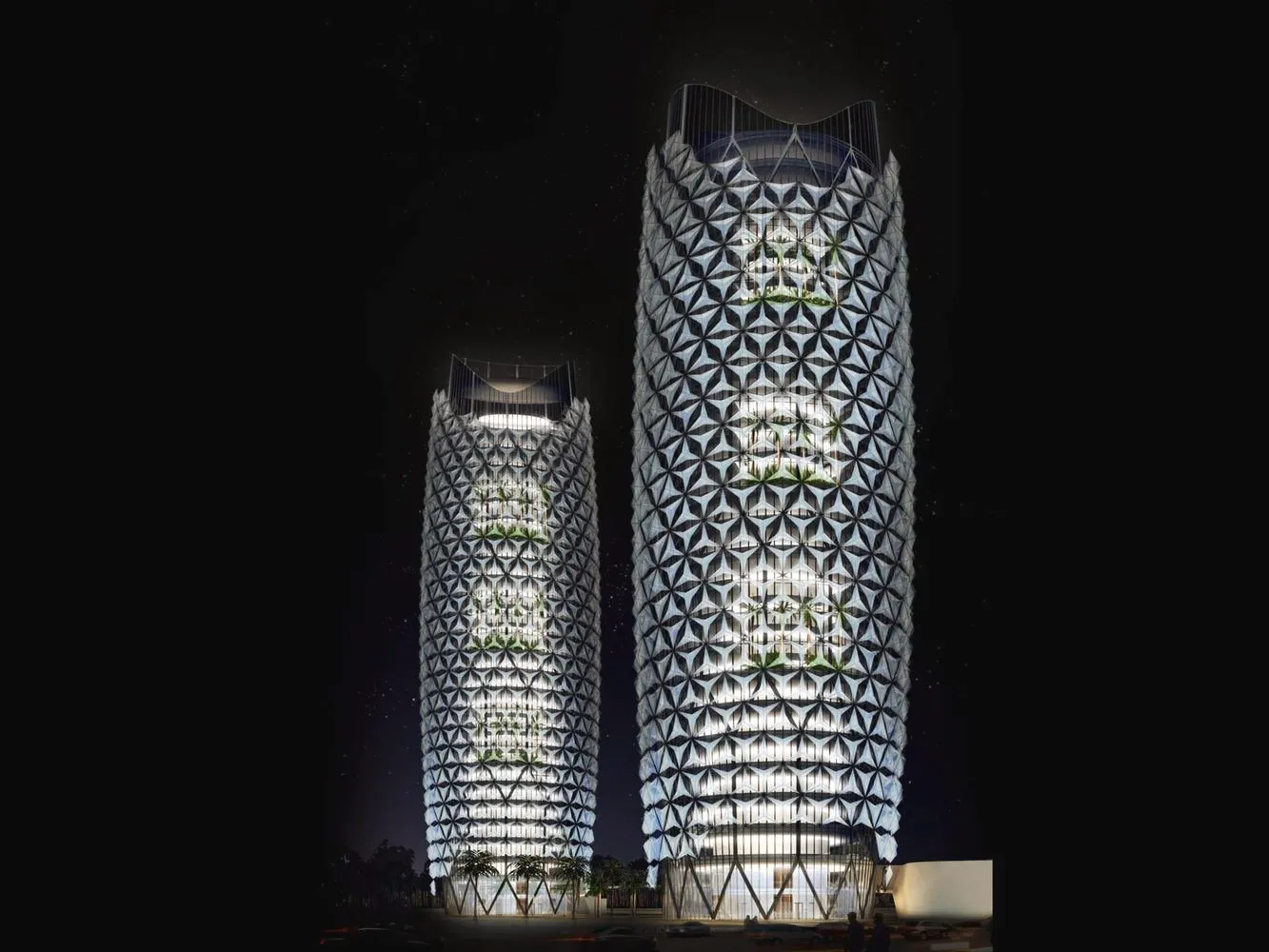
The façade system imitates biological flexibility from the standpoint of bionic design, much like how some plants or animals control their exposure to light and heat. Advanced computer modeling was used to create the parametric design, enabling the programming of each shade element based on sun path analysis. As a result, cooling demands can be reduced by up to 50%.
Eastgate Centre, Zimbabwe
Inspired by the natural ventilation systems found in termite mounds, the Eastgate Centre, designed by Mick Pearce in partnership with Arup engineers, is an example of passive environmental control in architecture.
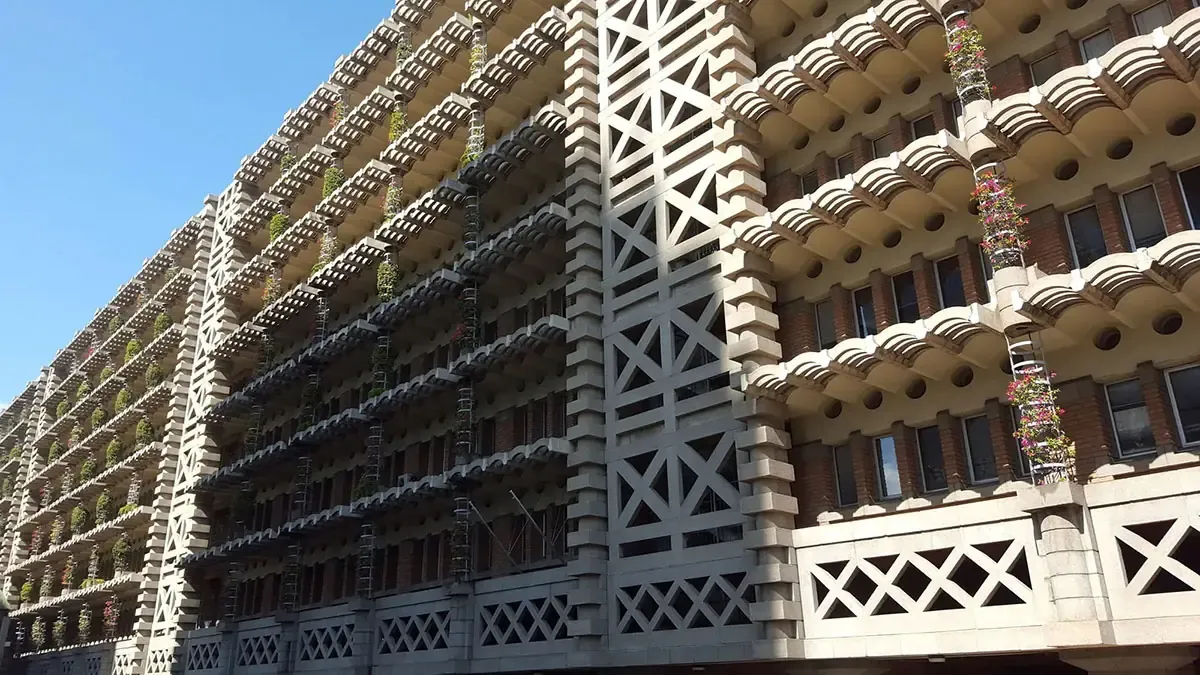
Despite extreme temperature fluctuations outside, termites in Africa construct enormous mounds that keep the interior temperature nearly constant. They accomplish this by constantly modifying the mound’s vents to control heat and air flow. Through a planned system of vents, chimneys, and interior thermal mass, the Eastgate Centre uses the same reasoning.
Cool night air is drawn into the building, absorbed by the concrete structure, and then gradually released during the day. Without using mechanical HVAC systems, a natural stack effect is created when warm air rises and exits through the top. The outcome? When it comes to ventilation, Eastgate uses 90% less energy than traditional structures of the same size. It’s a perfect illustration of how biomimicry may result in really comfortable, low-energy structures.
2. 3D-Printed Architecture
3D-printed design, which was once experimental, is now a viable construction technique that is transforming the way buildings are constructed. By extruding layers of concrete or other materials using robotic arms or gantry systems, it lowers waste, saves money, and opens up new creative possibilities beyond conventional shapes.
ICON’s 3D-Printed Houses in Texas
Based in Austin, Texas, ICON is a cutting-edge building technology company that has emerged as a global leader in 3D-printed housing. A robotic device known as the Vulcan printer extrudes a proprietary concrete mixture called Lavacrete layer by layer to print their homes.
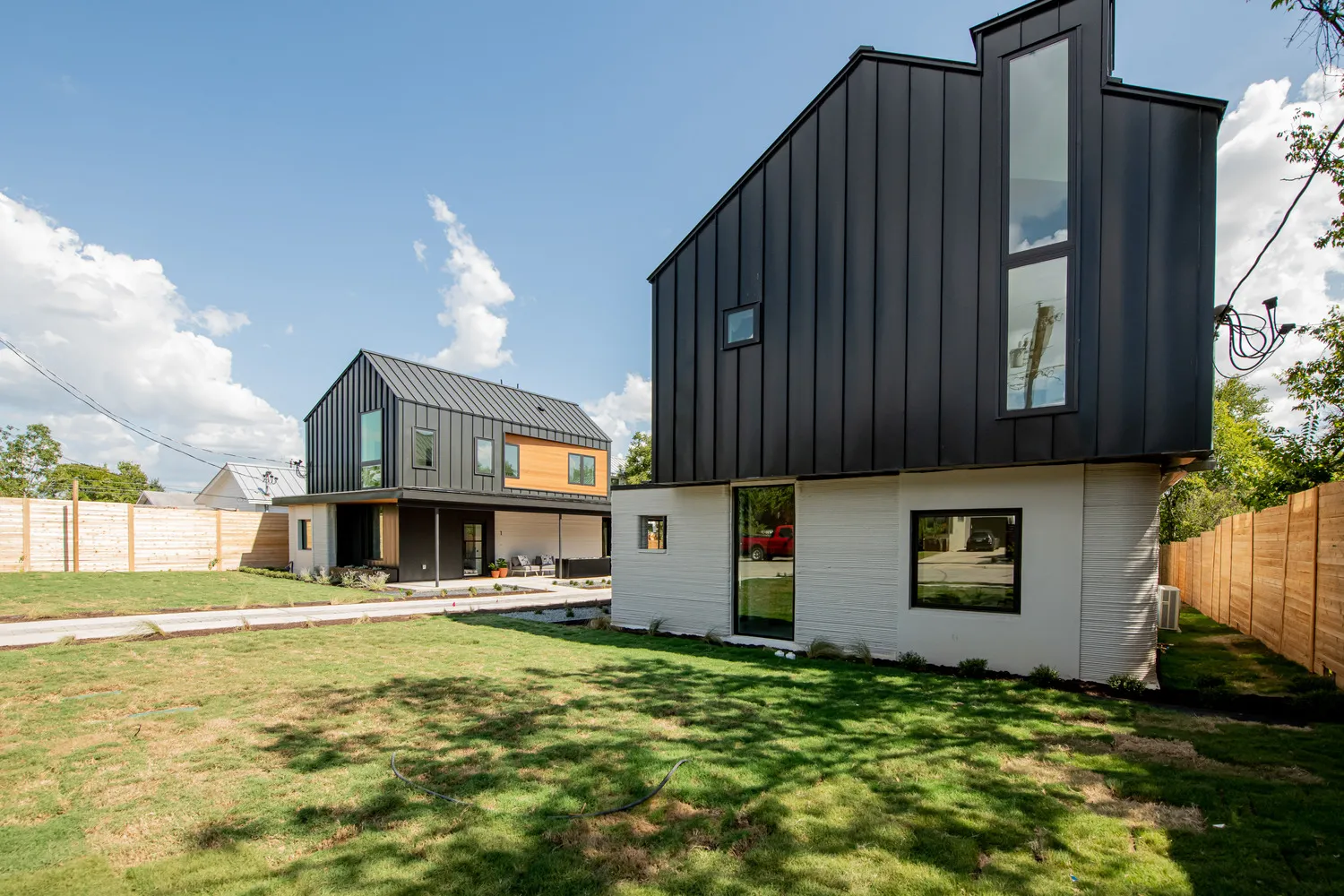
Scalability and social effect are what distinguish ICON’s work. Particularly in underprivileged areas, these homes, which are frequently constructed in less than a day, offer reasonably priced, long-lasting, and disaster-resistant answers to the housing deficit. Homes have previously been provided to families in Haiti and Mexico through projects collaborating with charitable organizations like New Story.
Soft curves, textured walls, and integrated mechanical systems define the futuristic architectural concepts, which show how 3D printing reduces material waste while enabling form flexibility. A paradigm shift in how we approach mass housing and emergency shelter solutions is suggested by ICON’s process, which also dramatically reduces labor costs, carbon footprint, and construction time.
Tecla by Mario Cucinella & WASP
The World’s Advanced Saving Project (WASP) and architect Mario Cucinella created the ground-breaking 3D-printed house in Massa Lombarda, Italy, called Tecla (short for “Technology and Clay”). One of the first completely 3D-printed houses in the world, it is constructed entirely of locally produced raw materials like clay, water, and rice husks.
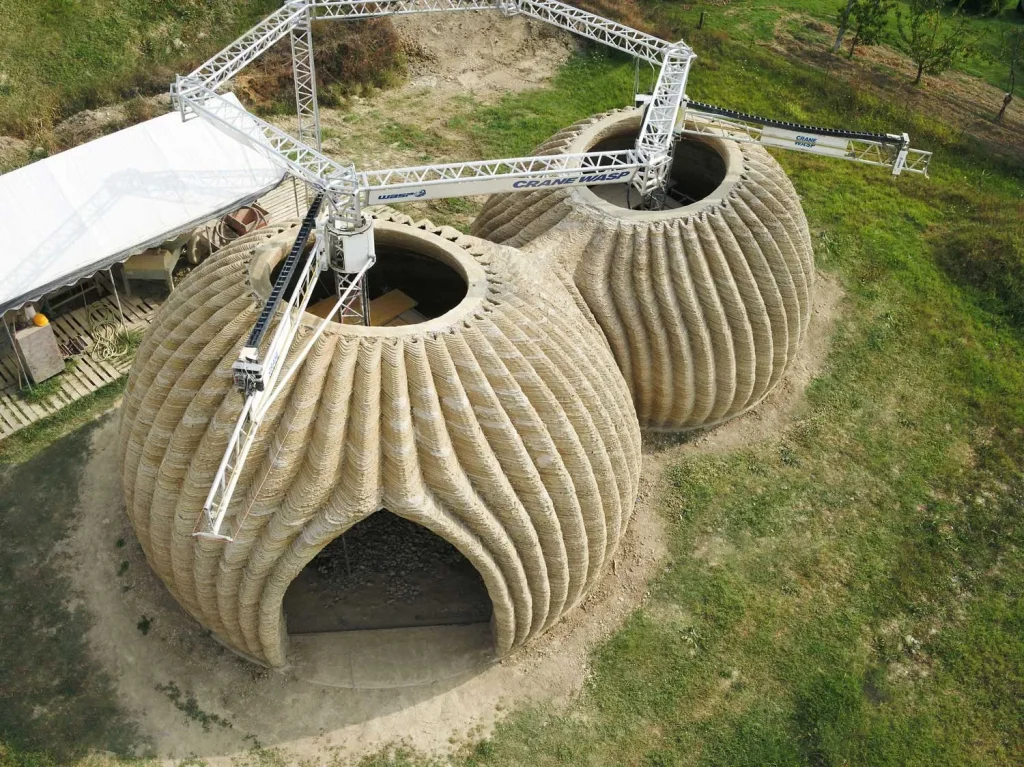
Tecla is a pioneer in low-carbon, sustainable building since it prioritizes biodegradable and regenerative materials in contrast to concrete-based printing. The proposal uses a circular method, where building materials originate from and return to the ground, combining high-tech digital fabrication with traditional building techniques, especially rammed earth construction.
Tecla’s biomorphic shape, which includes curving walls and domes, is designed to maximize seismic resistance, thermal comfort, and structural economy. The concept demonstrates how vernacular, site-specific housing may be produced using 3D printing with no waste and little environmental impact.
4. Diverse and Inclusive Design
The social function of architecture is changing to become more equitable and inclusive. Spaces that are accessible, hospitable, and considerate of all identities, abilities, and cultures are guaranteed by inclusive and diverse design. This is a profound change in design philosophy, not just a trend.
The Ed Roberts Campus, California
This campus, created by Leddy Maytum Stacy Architects, sets the standard for global design. It is accessible to wheelchair users, the visually impaired, and neurodivergent people due to its broad corridors, sloped walks, tactile maps, and easily navigable floor layouts. It is named after disability rights pioneer Ed Roberts. The fact that every element was created with inclusion in mind shows that accessibility is a fundamental component of design rather than an afterthought.
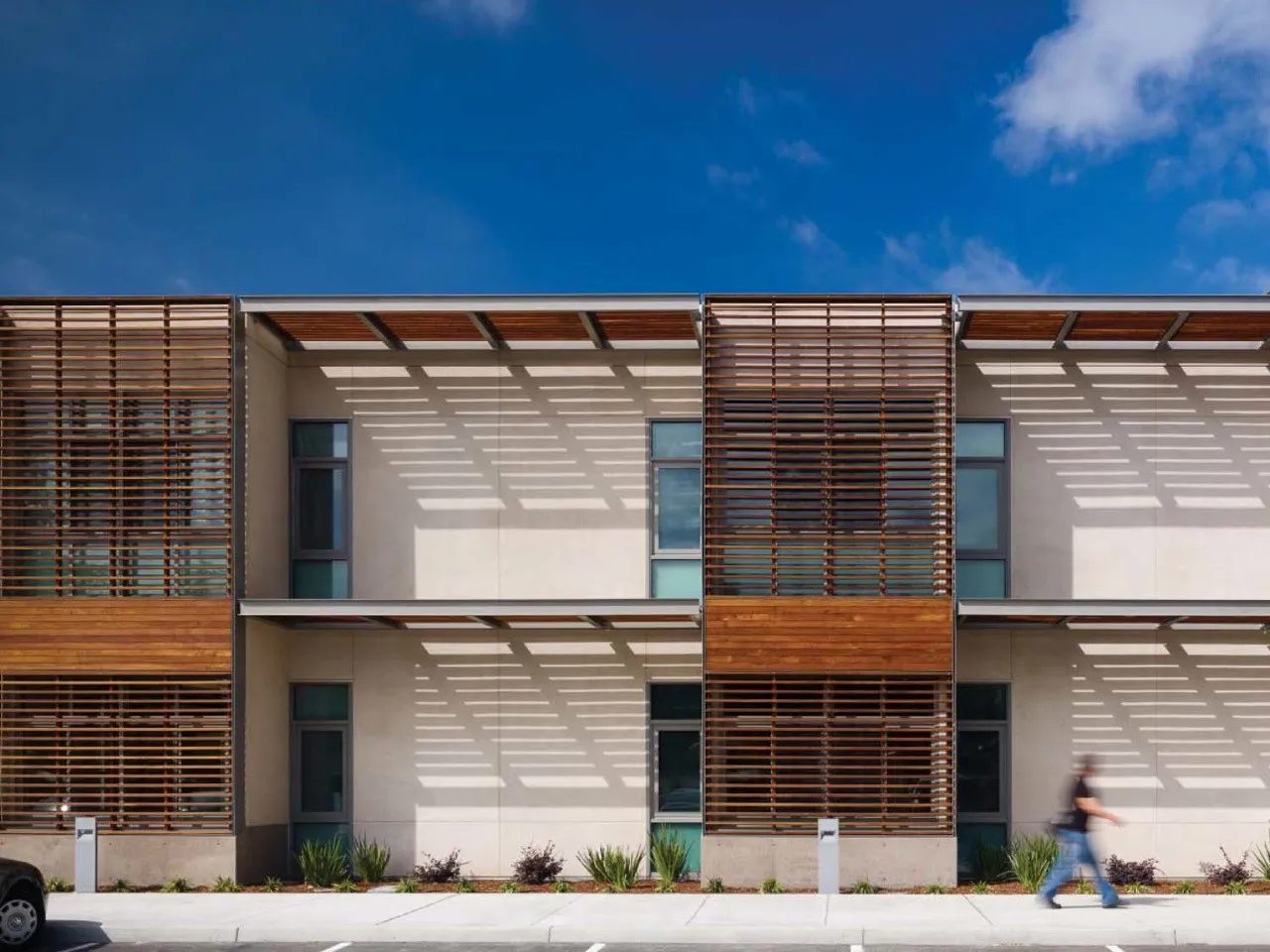
Quinta Monroy Housing, Chile
Half-built dwellings were available for residents to extend over time in this social housing project. Instead of enforcing a rigid solution, Aravena’s team worked with the locals to jointly create adaptable living spaces within a predetermined structural framework. The end product combined dignity, adaptability, and ownership in a way that was not only affordable but also gave the community the freedom to design their own dwellings.
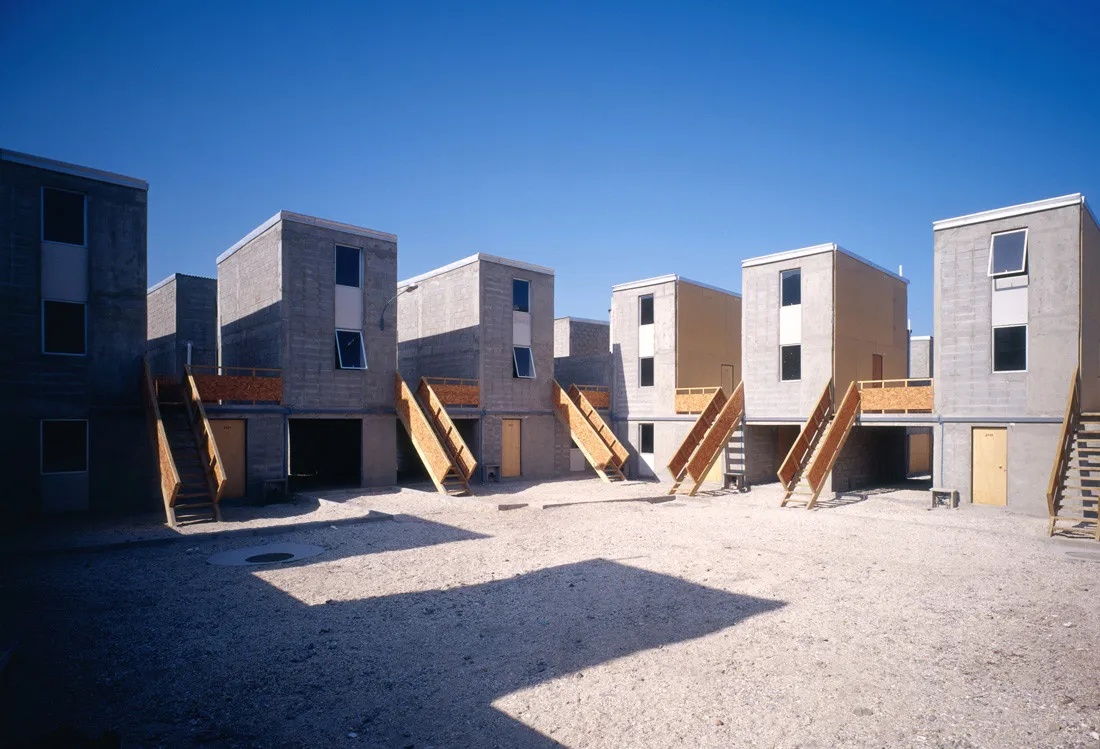
5. Design Workflows Driven by AI
AI is rapidly taking on the role of co-designer. Early-stage inspiration is provided by tools such as MidJourney and Stable Diffusion, which assist in visualizing ideas from straightforward prompts. However, AI is beginning to take on a more significant role beyond visual ideation. AI is used by platforms such as Spacemaker and LookX to assess sunshine, wind, noise, and zoning in order to suggest building forms and layouts that are specific to a given location.
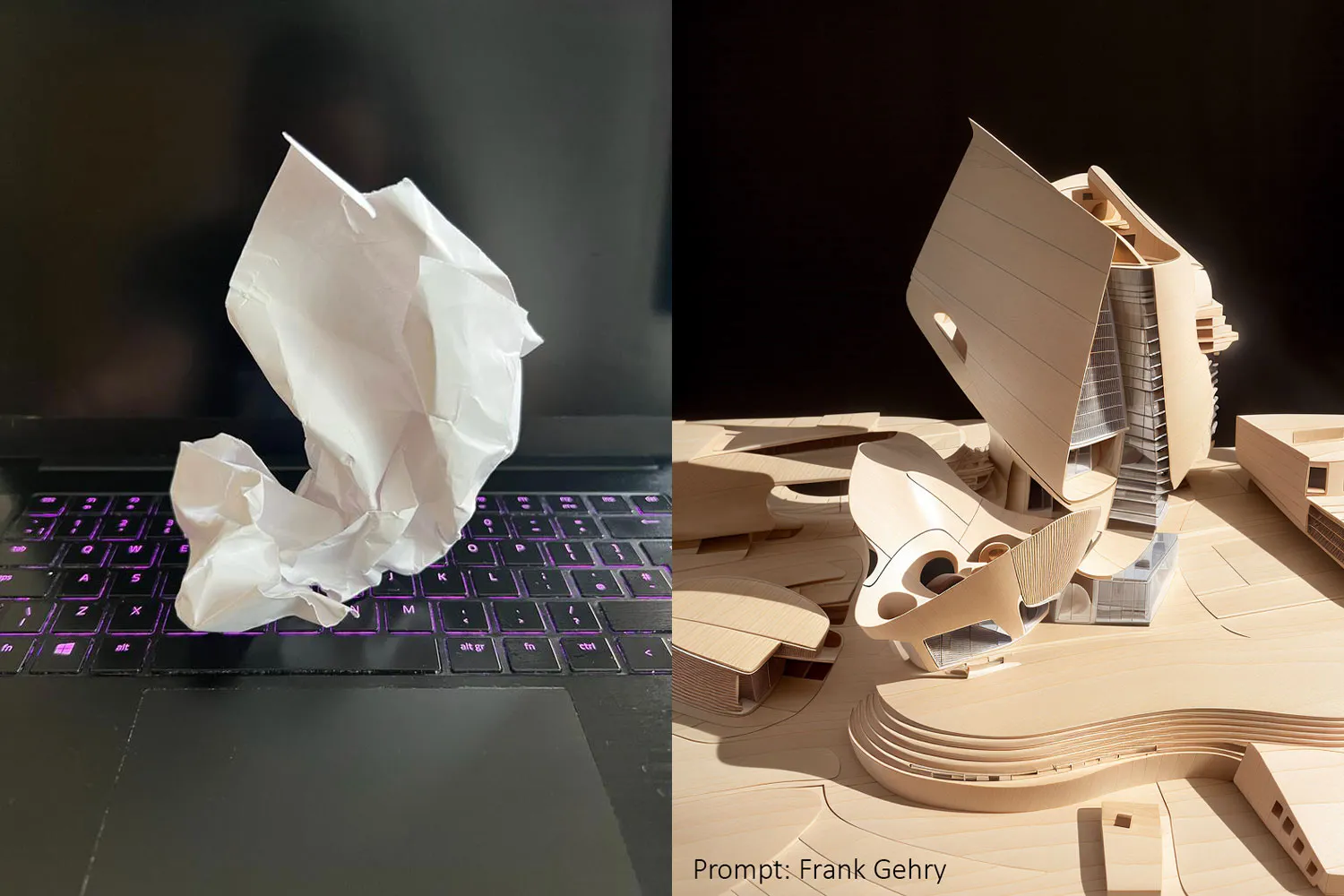
Better performance forecasts and quicker iterations are what this means for architects and urban planners. AI enhances creativity by bringing to light possibilities that human intuition alone would miss. It does not replace it. In the near future, generative AI might potentially be used to manage energy simulations, create building documentation, and assess lifecycle costs in real time.
6. Bio-based materials and mass timber
Leading the way in the direction of sustainable high-rise building is mass timber, including LVL, Glulam, and CLT (Cross-Laminated Timber). Timber sequesters carbon in contrast to steel and concrete, and because it is prefabricated, construction may be completed more quickly. Wood can be safe, tall, and beautiful, as demonstrated by structures like the Mjøstårnet in Norway.
Bio-based materials such as mycelium composites, hempcrete, and algae-based cladding are becoming more popular in architecture alongside wood. In addition to lowering embodied carbon, these materials frequently encourage circular building techniques. In order to accommodate new building typologies and construction techniques, planning implications include reviewing fire and zoning restrictions.
Mjøstårnet, Norway
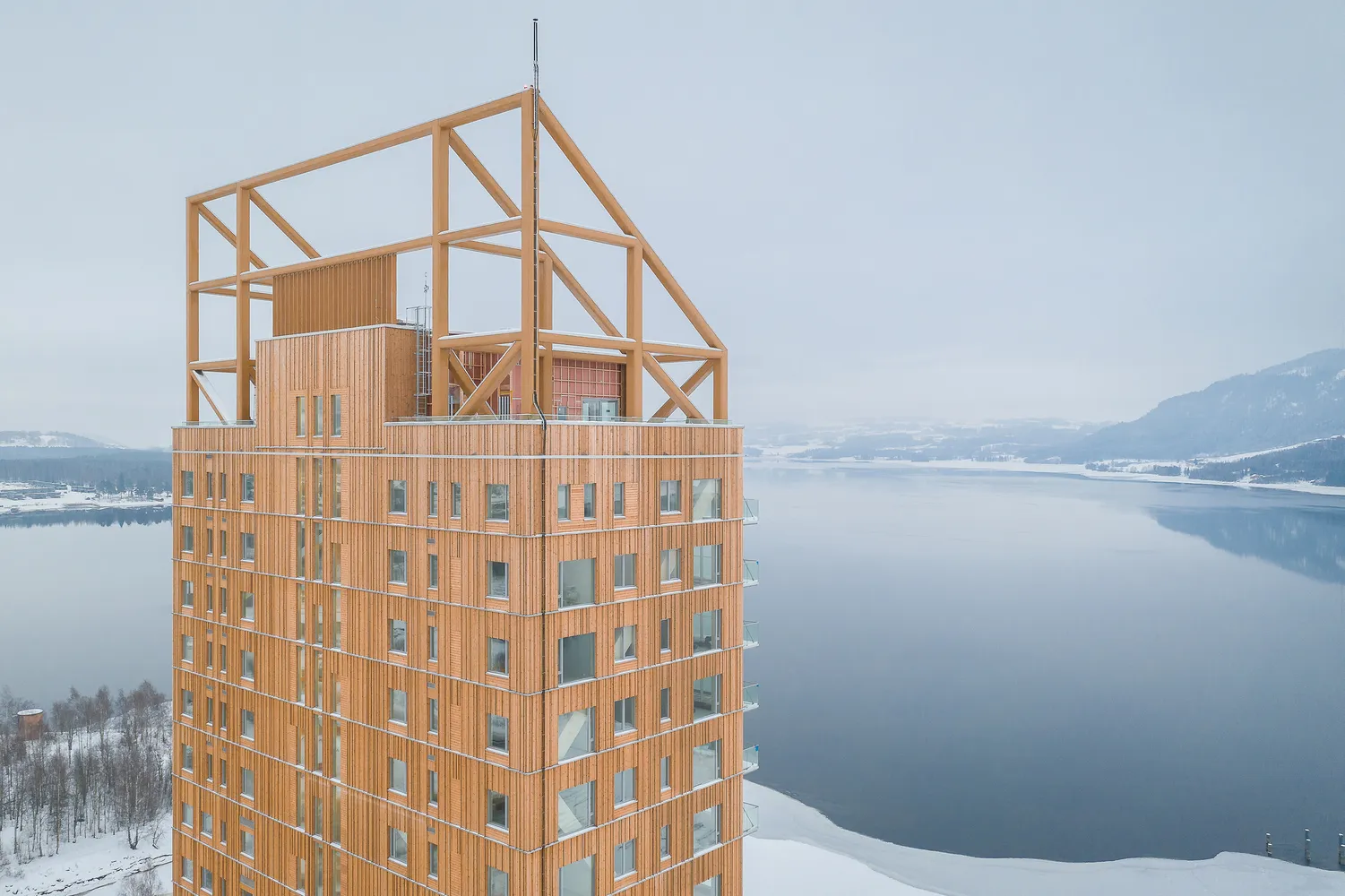
Designed by Voll Arkitekter, it reaches a height of 85.4 meters, making it the tallest timber structure globally. Its design incorporates glulam columns, CLT floor slabs, and LVL core components, creating a strong mass timber system. The design honors the warmth and natural texture of wood, evident in both interior spaces and certain exterior features. A glazed façade provides framing for lake views and safeguards the timber. Thanks to prefabrication, assembly could be done accurately, which cut down on waste and construction time at the site. Mjøstårnet demonstrates that timber can serve as a design element and a structural component, even in high-rise buildings.
7. Mixed Reality (AR/VR/MR) in Architecture
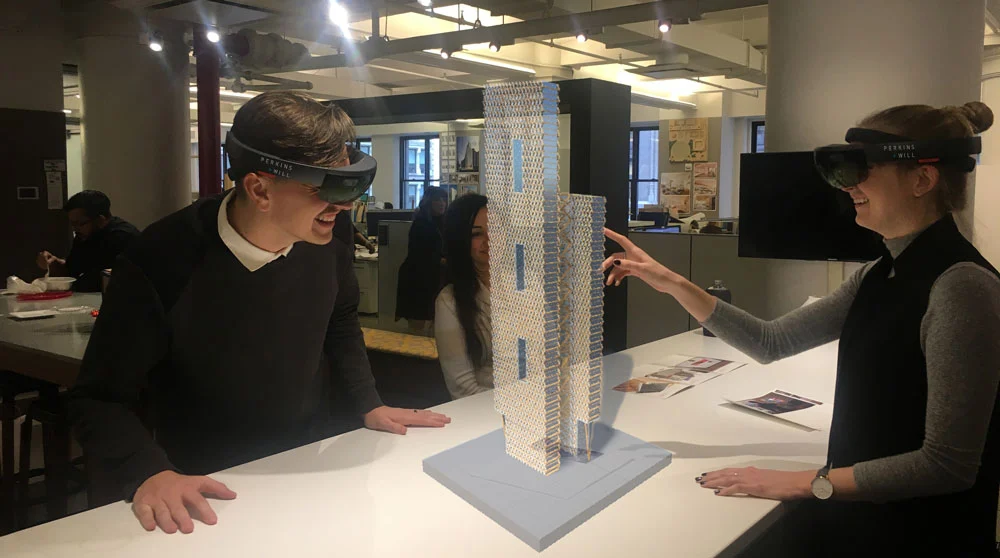
The distinction between notion and experience is being blurred by Extended Reality (XR). VR enables stakeholders and clients to fully experience a design long before it is constructed, resulting in more informed choices. Contrarily, AR superimposes design data onto actual environments, which is advantageous for on-site coordination and presentations.
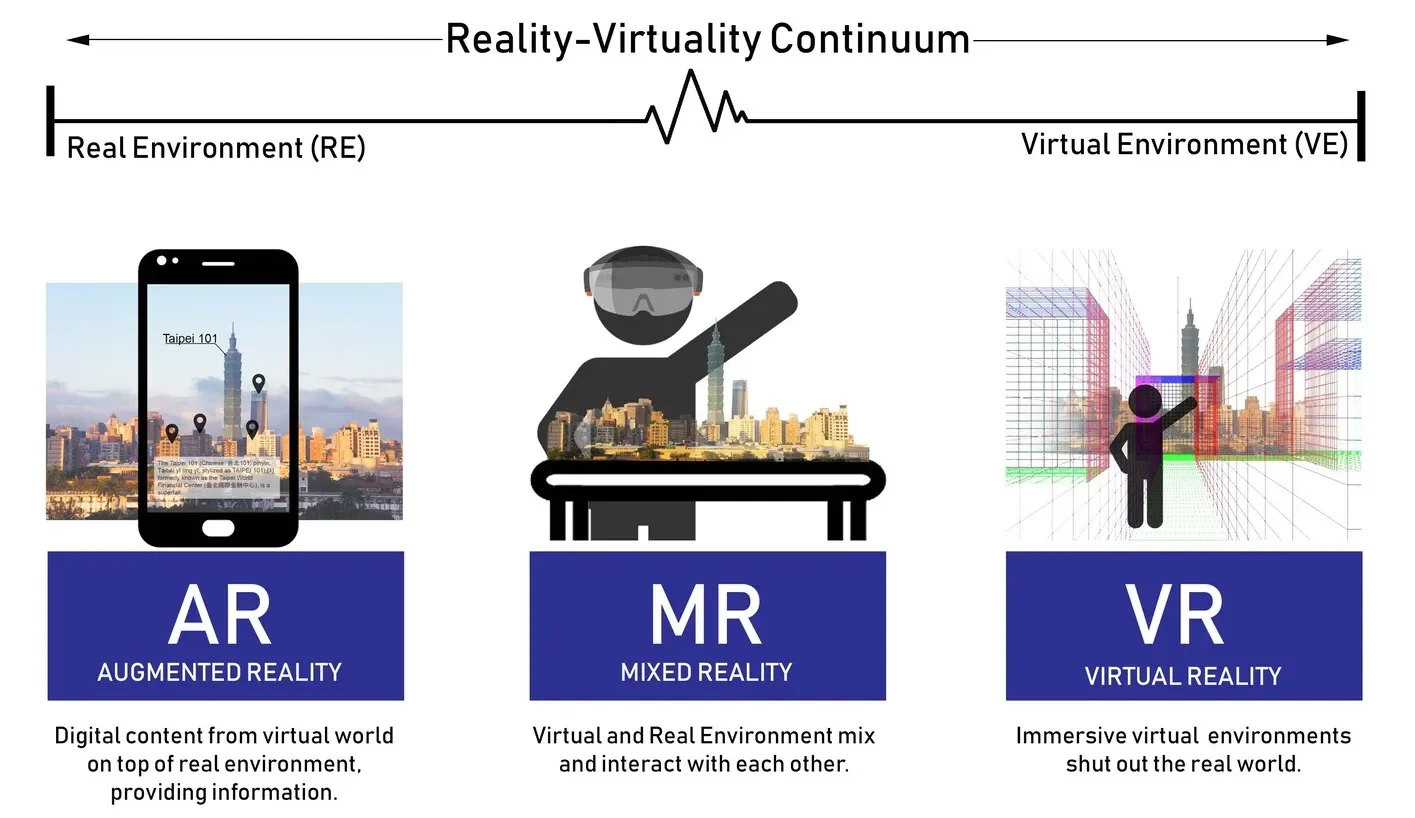
MR is utilized in planning contexts to analyze building impacts within existing urban fabrics, simulate pedestrian activity, and depict masterplans at scale. In places where real mock-ups are not feasible, like heritage zones or crowded urban areas, this is quite helpful. The virtual and real worlds are being combined into a single workflow by programs like Unreal Engine, Enscape, and Fologram.
Architecture has outgrown the static ideals of the past; it now lives in response to the urgent needs of our time. At this juncture of social and climatic transformation, the built environment is becoming a catalyst for change.
Emerging movements such as the biologically inspired intelligence of bionic structures, the democratizing potential of 3D printing, inclusive spaces that embrace human diversity, and virtual worlds that reshape design reflect a shift in architectural consciousness. The architecture of the future will be defined by empathy and a sense of responsibility.




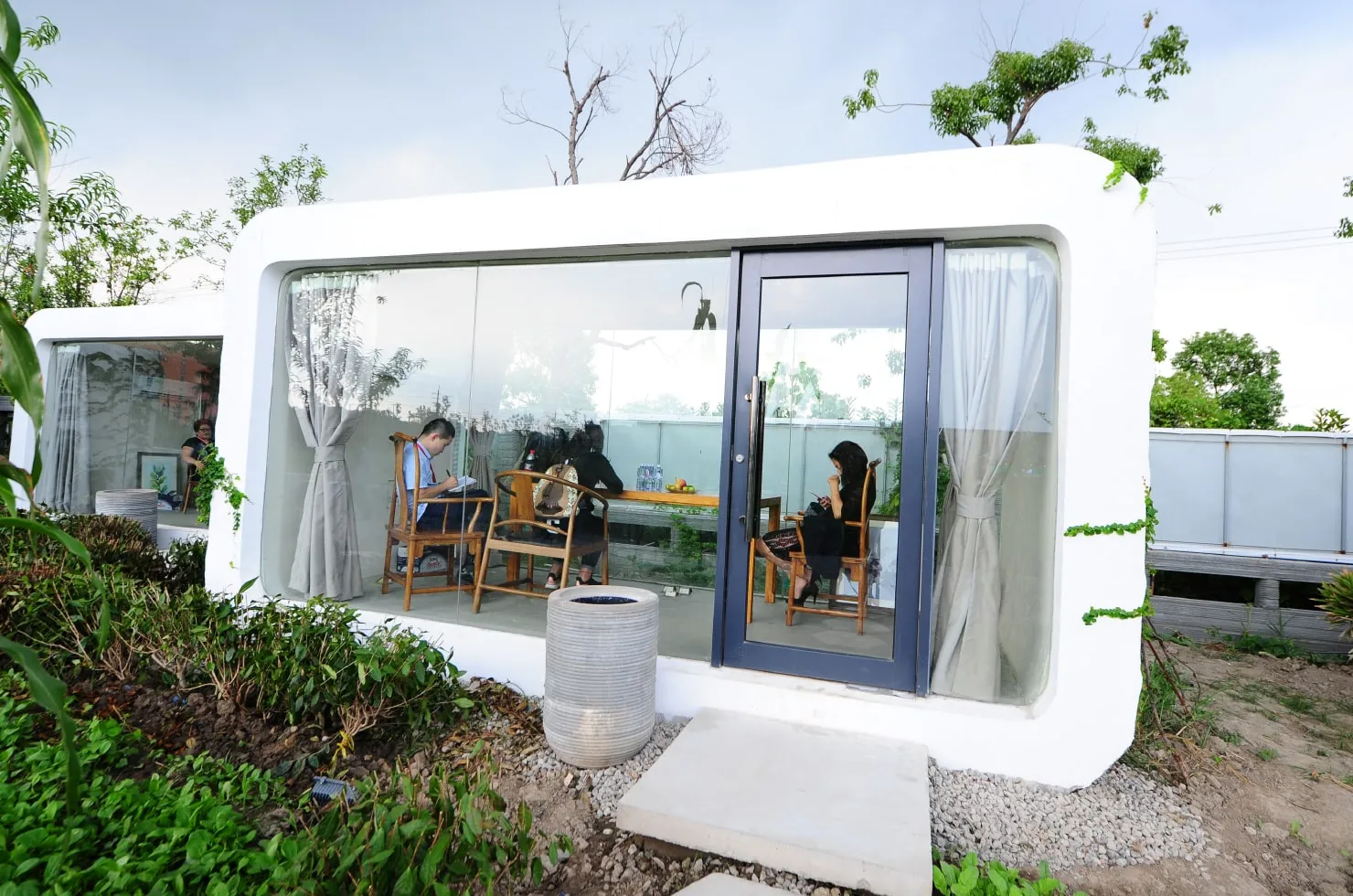














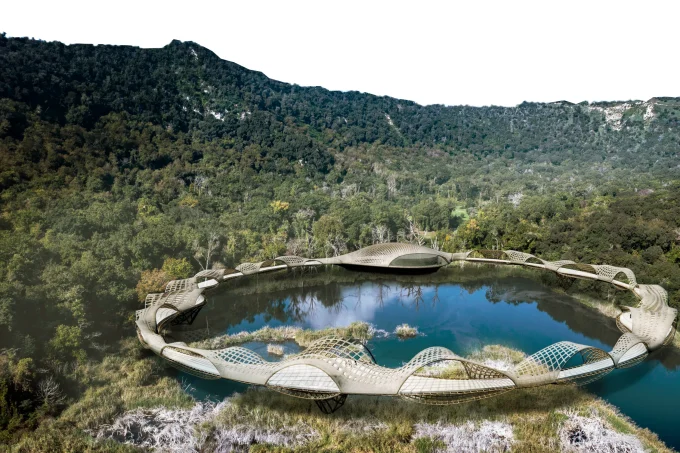
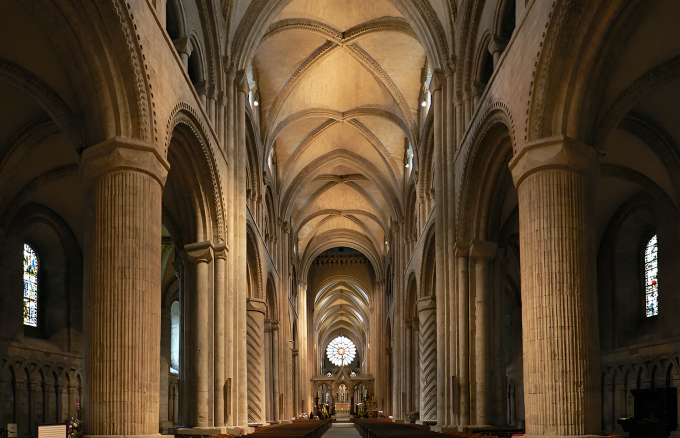
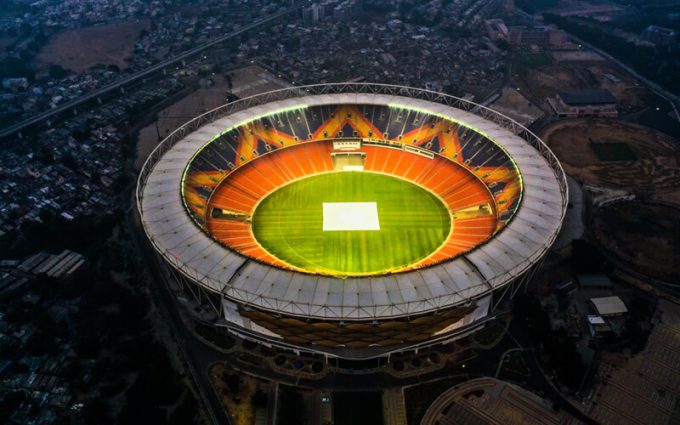
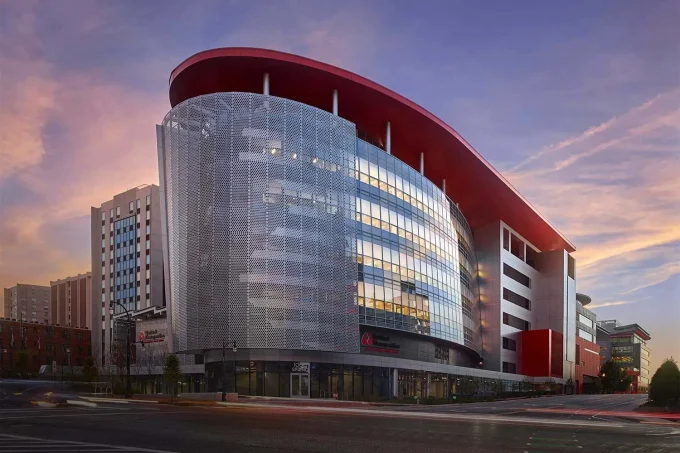
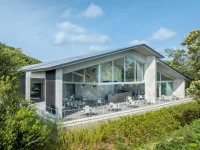



Leave a comment