In the Revit Flow 2.0 workshop led by Mustapha Nachar, José Luis Pérez Hermo quickly grasped the benefits of using Rhino Inside Revit for his Nautilus project, not just for geometry but also for complex MEP phases. This shift was crucial, integrating Grasshopper’s rapid calculations over Revit tools like Dynamo.
Placed in the coastal city of Vigo (Spain), the architectural vision for “Nautilus” emerges as a museum for the landmark, blending the timeless inspiration of the cephalopod with the principles of modern architecture. This structure is designed to serve as a dynamic interface between the private Marine Research Institute (IIM) and the public, showcasing the scientific discoveries and research achievements of the IIM.
The biomimicry design of Nautilus, with its spiraling form, takes cues from the natural geometry of the Nautilus shell, symbolizing the continuity and progression of knowledge. Projects benefit significantly from the range of Computational Design tools available in Grasshopper, along with BIM capabilities offered by Revit. After delving into the foundational concept, Jose progressed to topology optimization and structural analysis, ultimately leading to digital fabrication, ensuring an efficient production process.
As a computational designer, AI has always been a key part of Jose’s toolkit, essential for everything from topology optimization to energy analysis. During this Parametric-Architecture workshop, Mustapha provided tools to enhance precision across Grasshopper and Revit tools. Notably, the Rhino Inside Revit emerged as particularly pivotal. Its functionality became indispensable, especially for the rationalisation process.
His journey in BIM automation began with Dynamo, but it evolved significantly after discovering Rhino Inside Revit. This integration offered me the freedom and accuracy of Computational Design Tools within the BIM environment. When Rhino Inside Revit fell short of his expectations, He found it beneficial to reach RiR forums where MacNeel staff were exceptionally helpful, enhancing software functionalities via C# Scripts.
This design reflects the resilience and intricacy inherent in nature and serves as a physical embodiment of the museum’s mission to bridge the gap between scientific exploration and public understanding. Thanks to the holistic approach where Computational Design works seamlessly with BIM Software, conceiving complex projects as Nautilus becomes feasible.
The main program includes permanent and temporary exhibitions, galleries, and flexible areas. Nautilus highlights sustainability as a key aspect, not only on the natural materials used in the building but as well features such as saltwater recycling or renewable energy sources like coastal wind turbines.
Combining organic projects with BIM methodology, this approach offers a detailed architecture-al process, keeping a high level of fidelity across all project phases. However, given the project’s fluid nature, managing Computational Design tools during the whole process is crucial to ensure maximum flexibility.
In conclusion, Nautilus design and function are meticulously crafted to facilitate the exchange of processes between the two worlds, contributing to the broader dialogue between architecture and society.
*The text was provided by José Luis Pérez Hermo and reviewed by the PA Editorial Team.




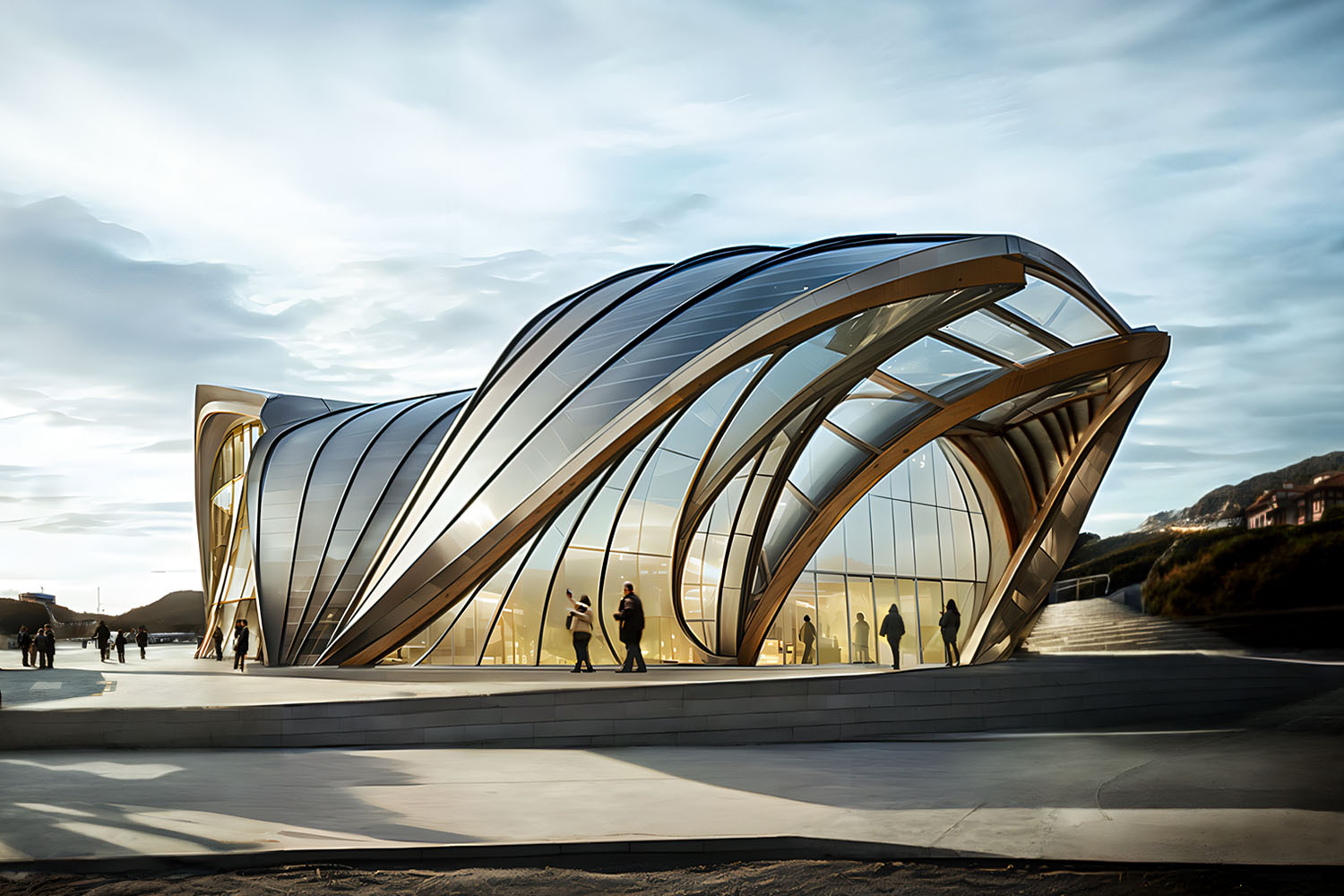
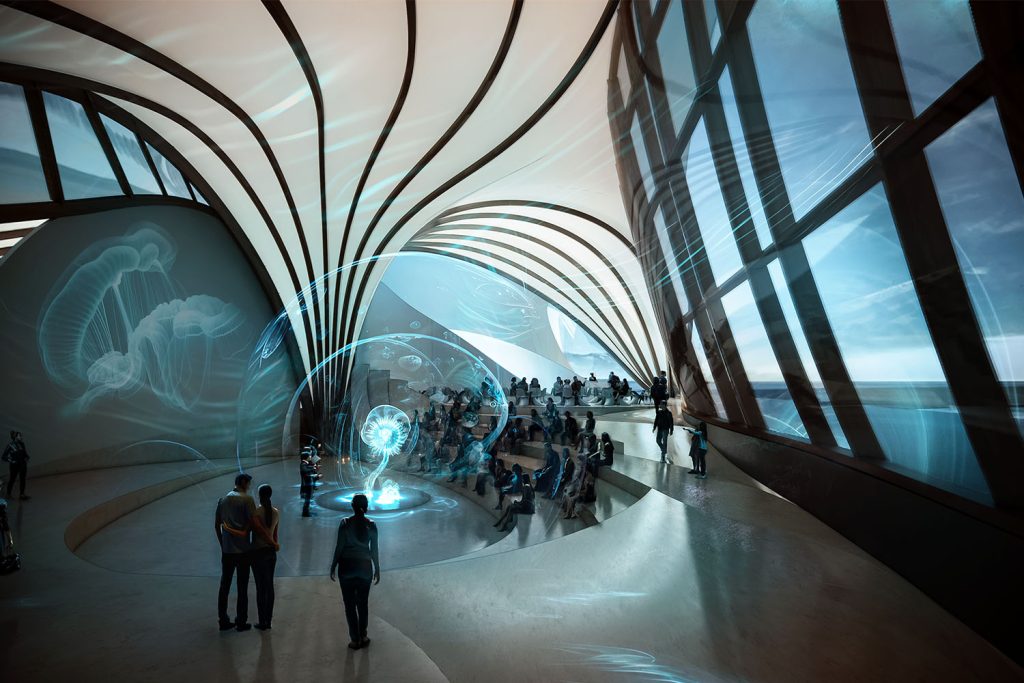
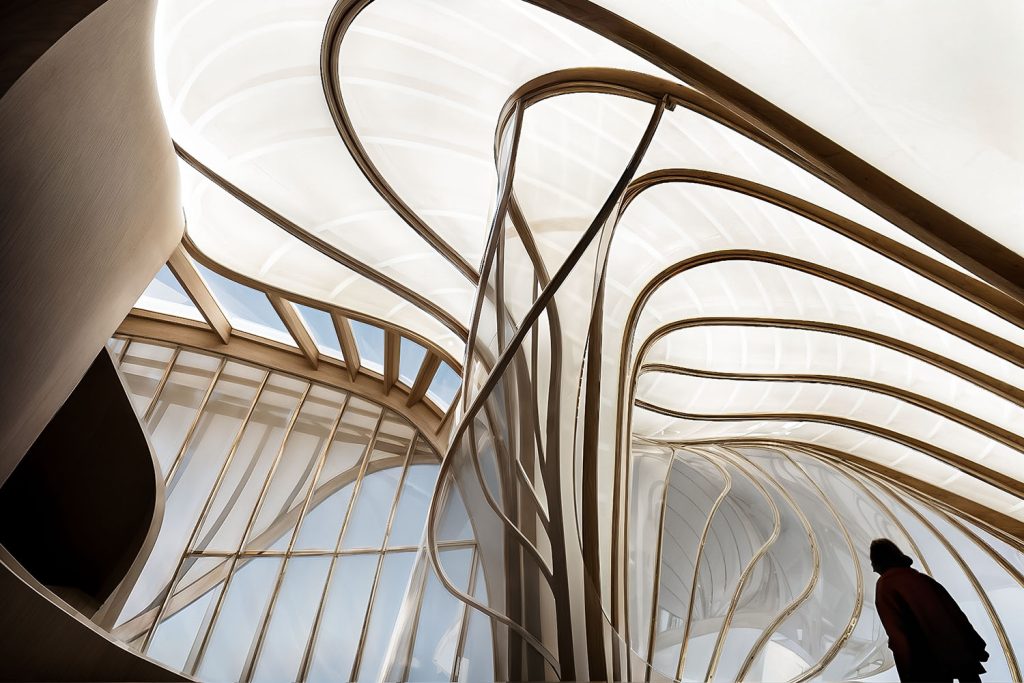

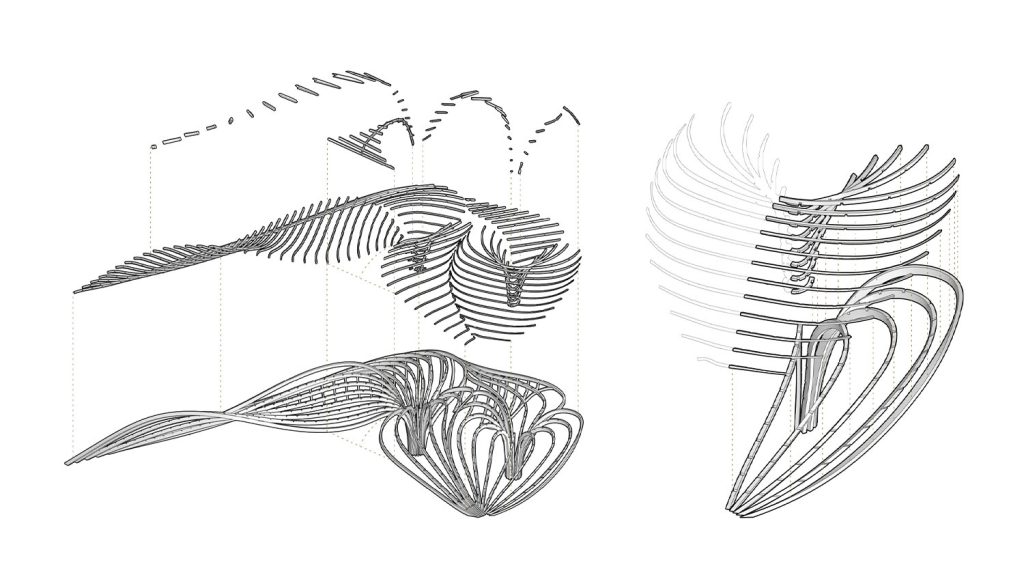





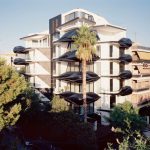









Leave a comment