Being one of its kind of Institute in Asia, the project has been designed to strive for a dynamic relationship between the sports player and the sea through its architectural language and spaces.
Commissioned in 2010 through an International level competition organized by NIWS-GSIDC, Goa, the design brief stated the development of the National Institute of Water Sports at Miramar, Goa, as an Iconic building.
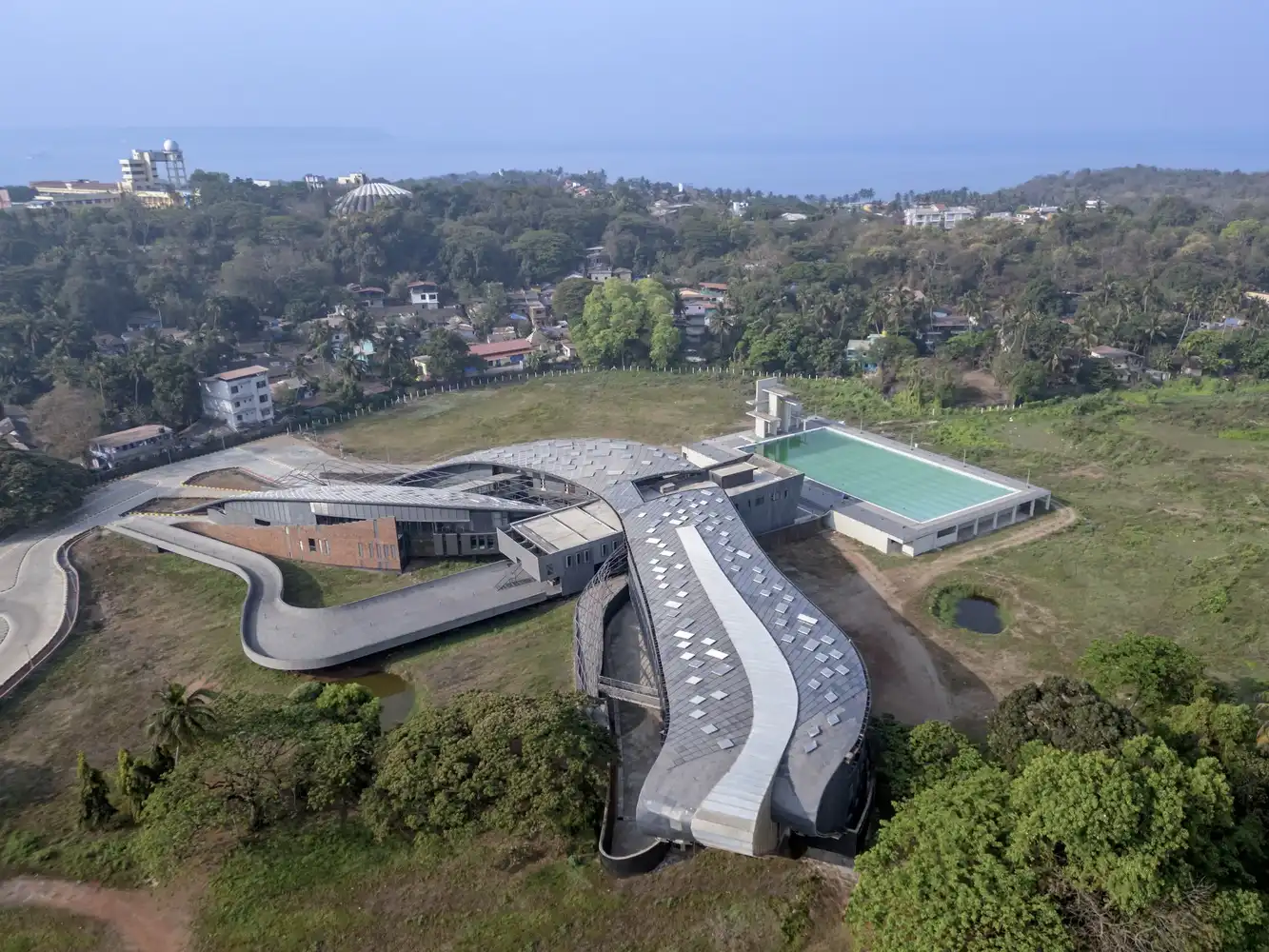
It is the articulation of this temporary yet adventurous moment or a passage in time between the surfers setting foot into the sea and setting foot out of it that forms the architecture of the Building. The building itself is a take off point wherein its sole function is to be a transitional link between the man and the sea.
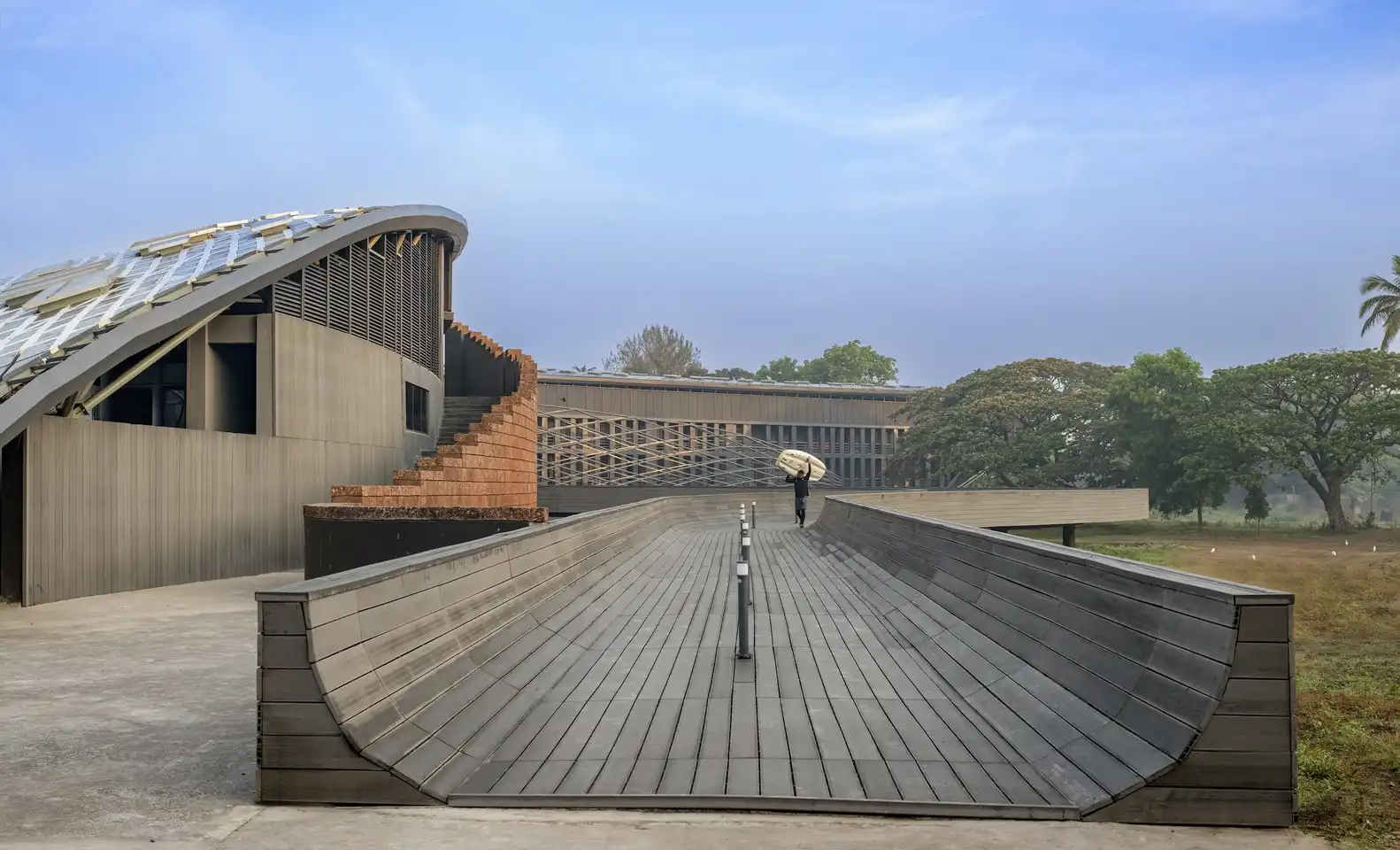
Here, the architecture is in constant motion, being pulled into the sea from one side yet tied to the shore on the other. The building, too, is ever-changing, rising and falling just like the waves of the sea that twist and knot every surfer into its folds. The architecture here mentally transports man in the midst of the sea.
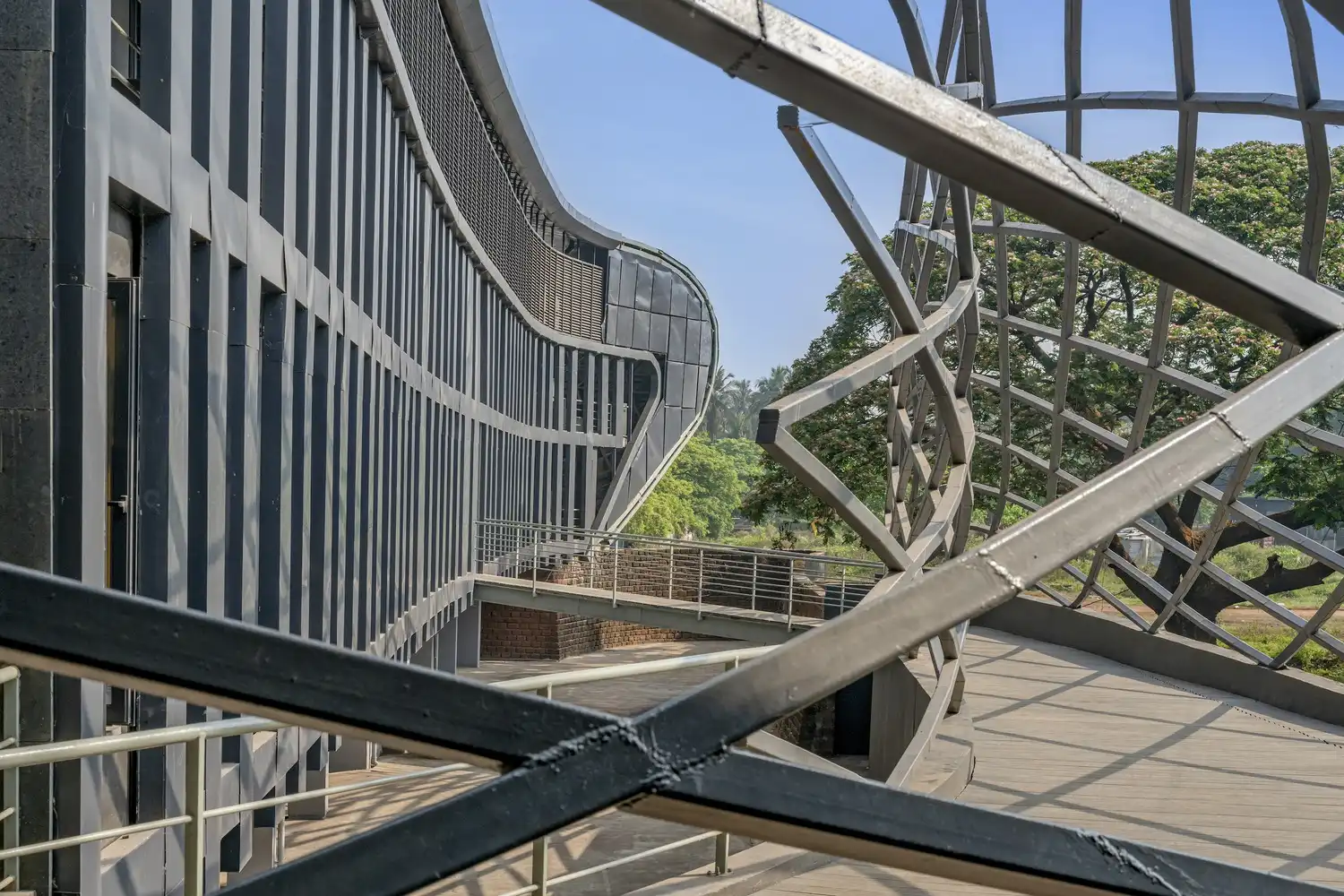
The architecture for NIWS is inspired by the dynamic nature of the sea. It erupts, rises, and folds into a series of trochoidal waves, ready to engulf everything that comes its way. Viewed from above, it appears like a mythical creature born from the adjoining Arabian Sea, mimicking its nature.
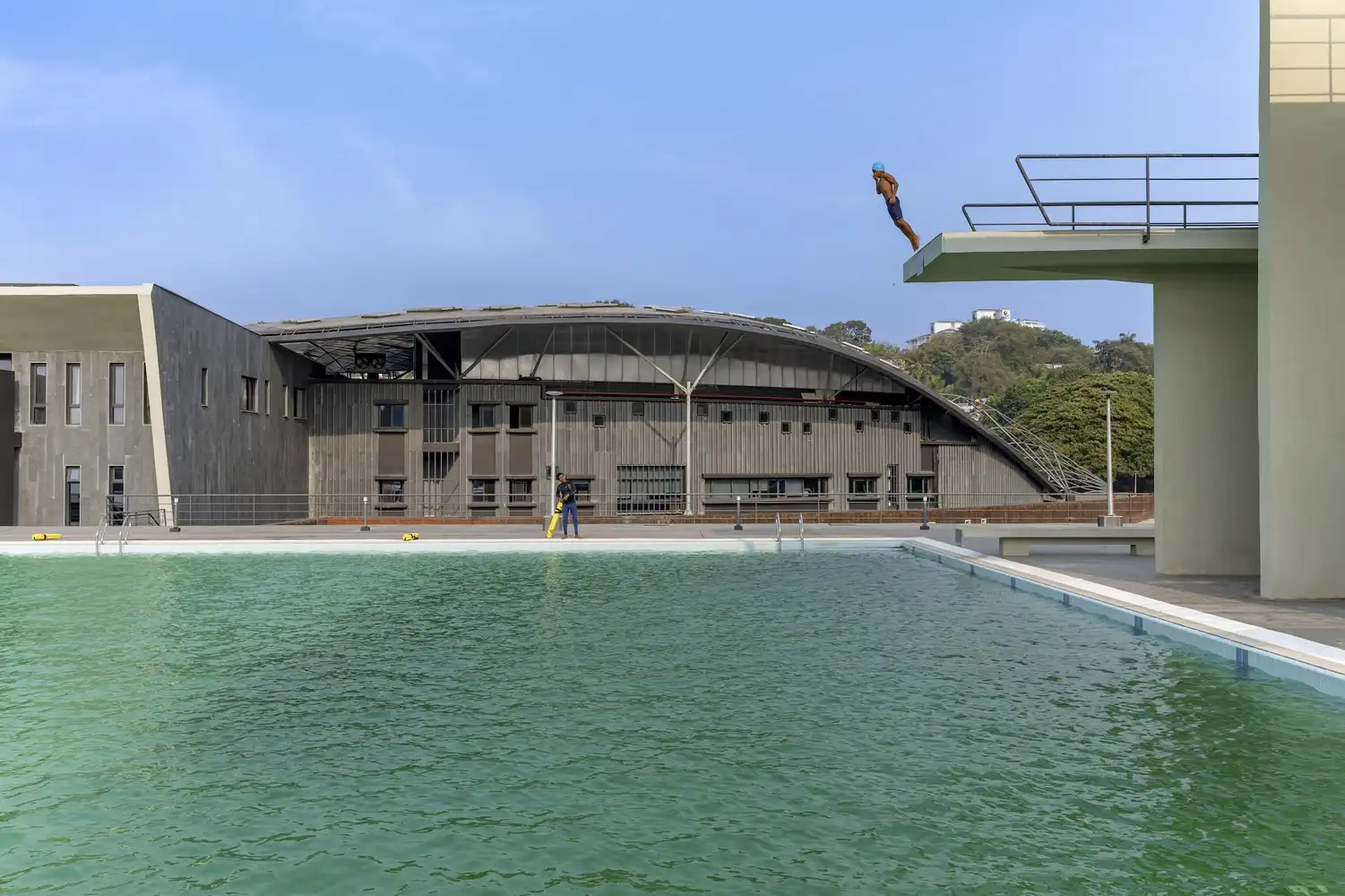
While, from the ground, within its spaces, it appears to be in constant motion with its shifting perspectives. The eye doesn’t rest at a single point, with its multiple point of views and continuous movement spine, the architecture intends to blur the perceptible notions of its elements.
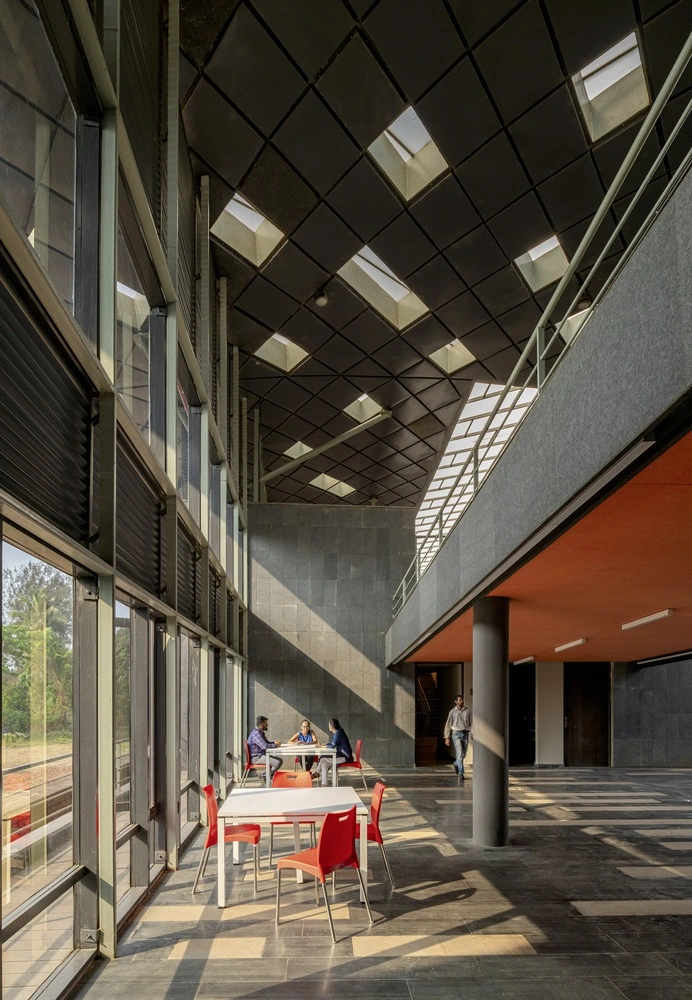
The walls, floor plates, and roofs indulge in this fluid dialogue at various points that, once rendered by the ever-changing play of light and shadows, create this tense, disruptive narrative for its users like a theatre where motion is a constant and the pause is a search.
The architecture, thus, becomes a conduit, ensuring it’s not a static structure but a lively inspiration for adventurers gearing up for water sports.
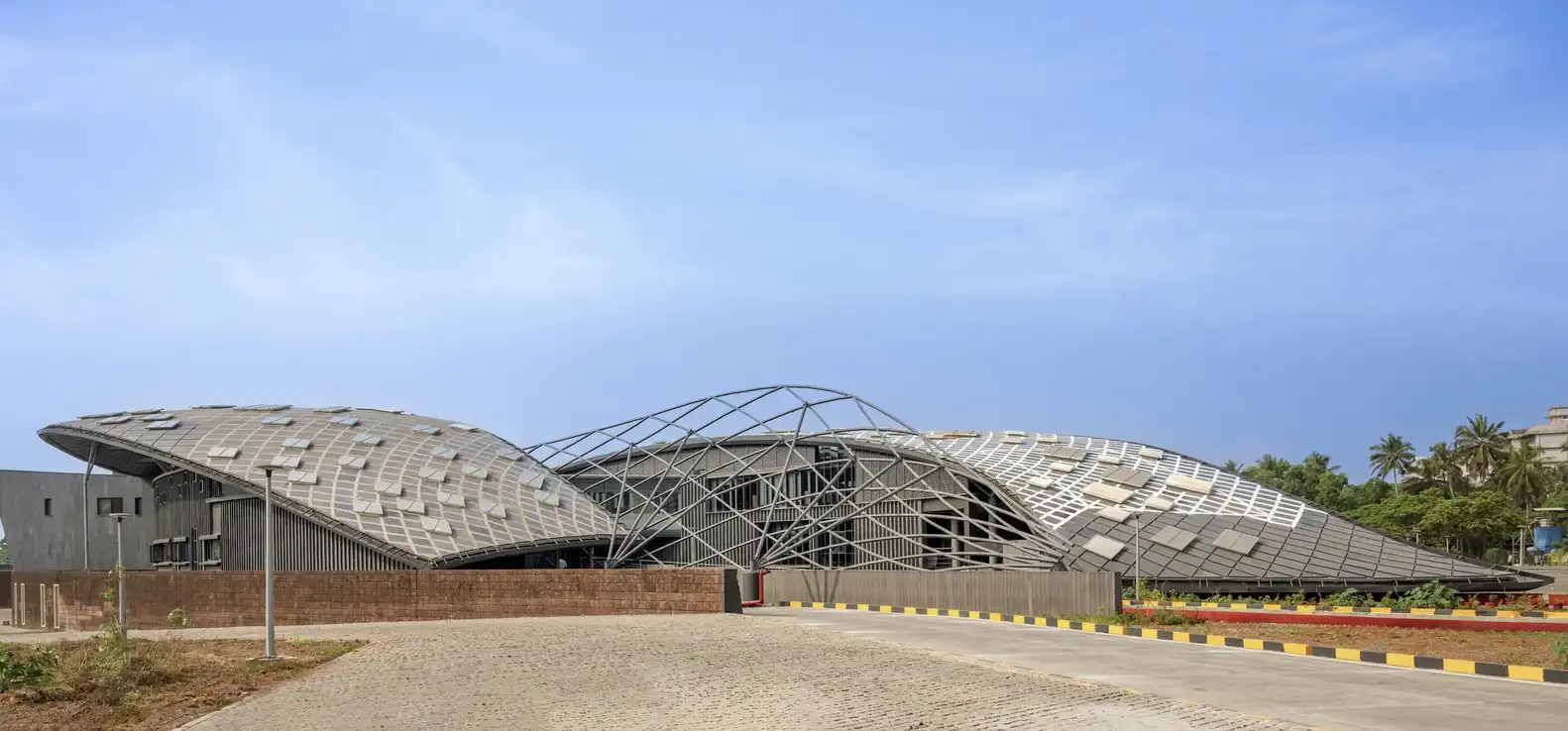
National Institute Of Water Sports Project Details:
Architects: M:OFA Studios
Location: Panaji, India
Year: 2023
Size: 90000sq.ft.
The project description is provided by the M:OFA Studios & FOAID India




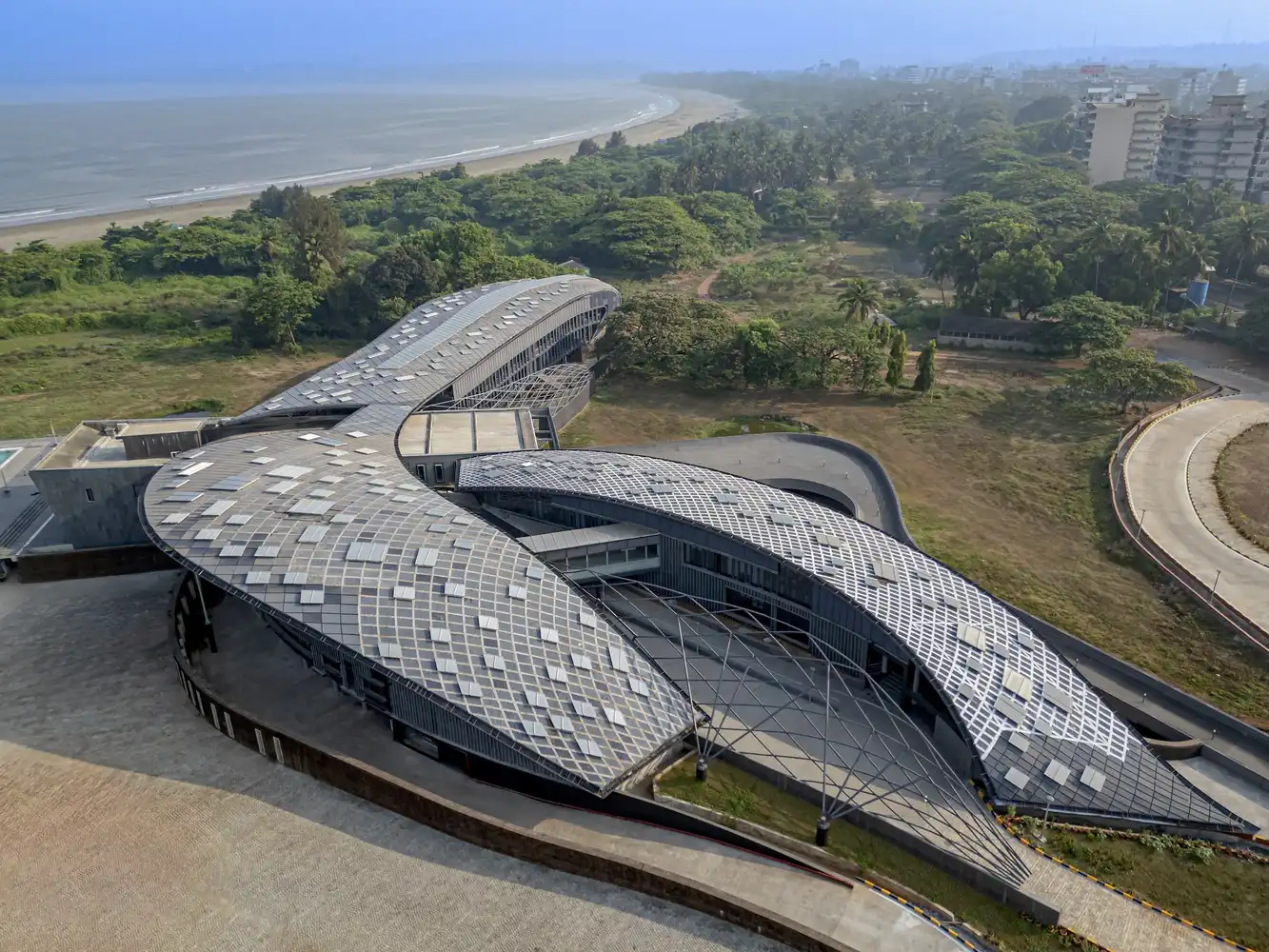
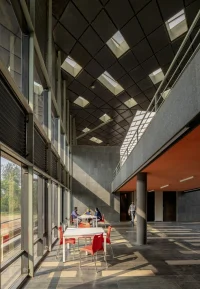
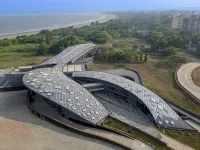
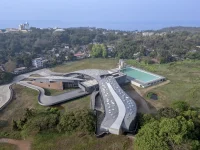
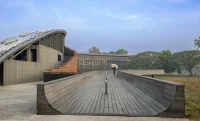
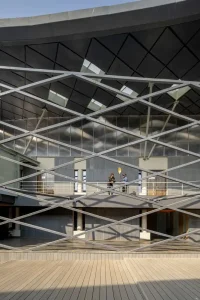
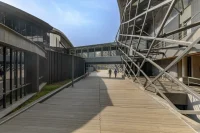
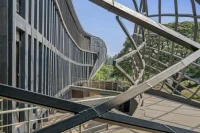
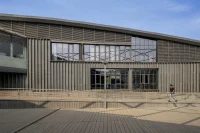
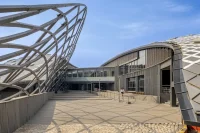
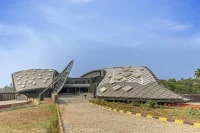


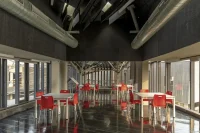
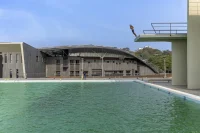




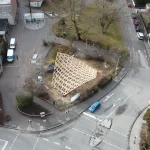
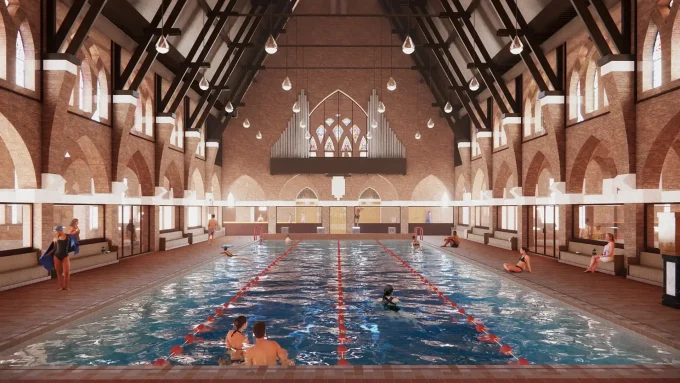
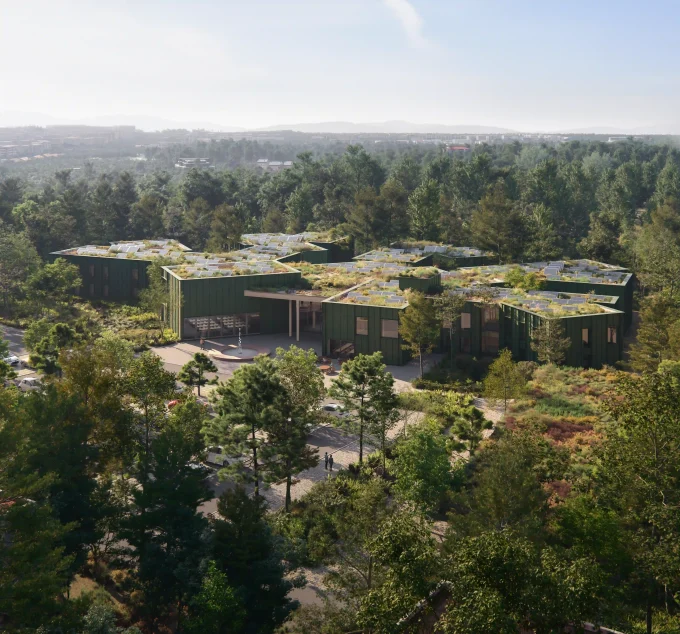
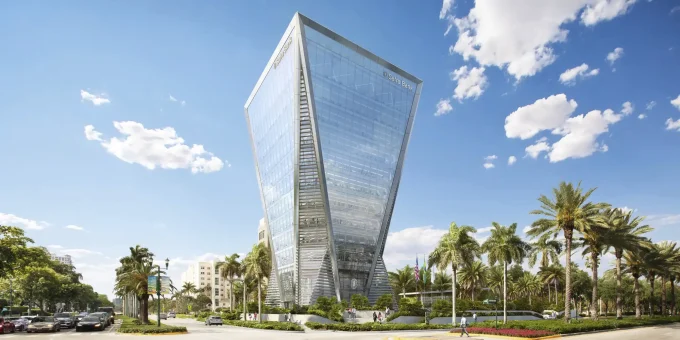
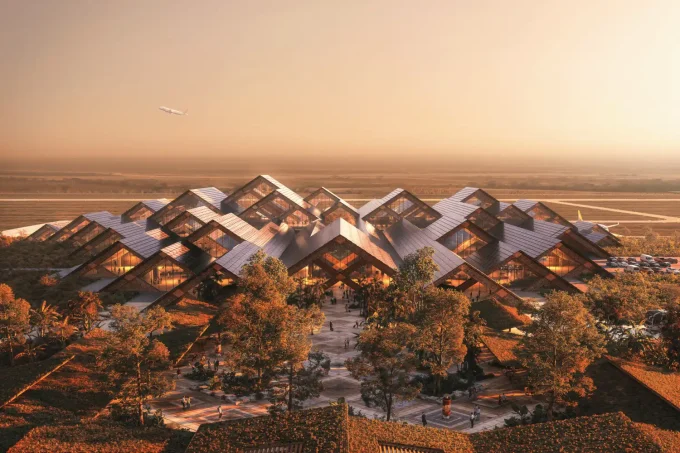




Leave a comment