Designed in collaboration with Architects Atelier Alter and Hordor Design Group, the Museum for Qujing Culture Center represents one of the unique architectural complexes in the Yunnan region of China. Intended to exhibit remains of the Chinese civilization, some of which are thousands of years old, the museum has an ethereal beauty.
Atelier Alter’s vision clearly reflects the general idea of the Museum for Qujing Culture Center as an extension of a landscape. Instead of just providing the backdrop to blend into the literary environment, architecture interacts with the physical and the left. The outcome is a form that sublimates the divisions between the architectural form and its purpose.
Museum for Qujing Culture Center
One of the museum’s most distinct characteristics is its roof, which overhangs to shelter the plaza at the main entrance. The structure was created to have an ‘anti-gravity’ sense; its massive structural sections are stepped out to resemble the stairs below and placed on a small podium at one end, making it appear hovering.
Iconic Roof Design
The roof’s perimeter is staggered and visibly asymmetrical, which can be translated into the motif of an elevated staircase, inviting visitors for a closer look. The form of the roof is mirrored in the landscape beneath it, creating a naturally raised plateau with a view of the surrounding landscape. On entering the museum, visitors are led to a concrete plateau that welcomes them into the museum. The massive roof’s gradual suspension creates the ‘anti-gravity’ feel.
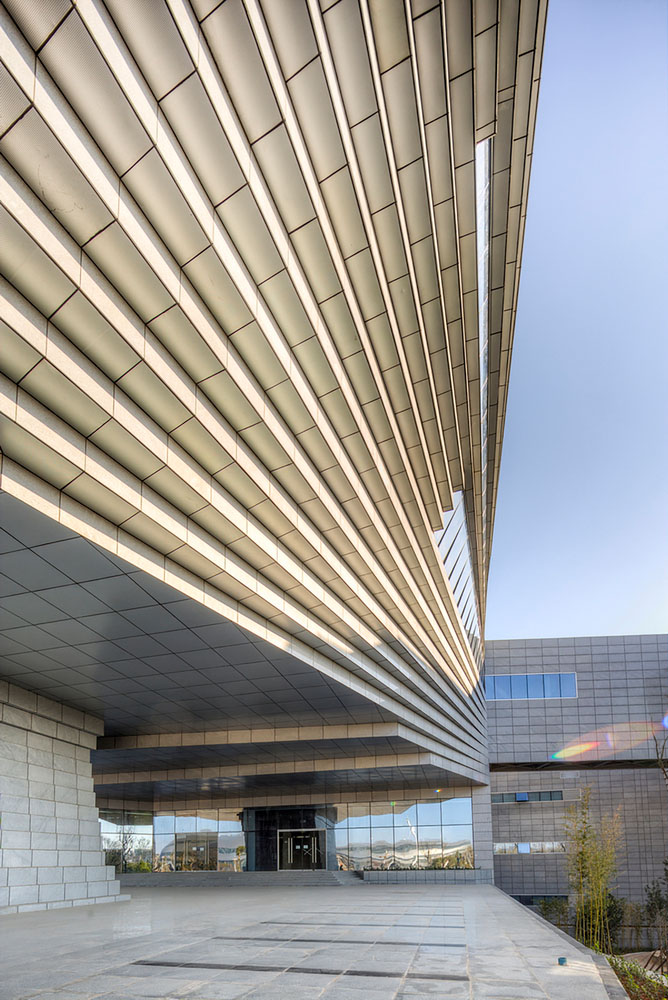
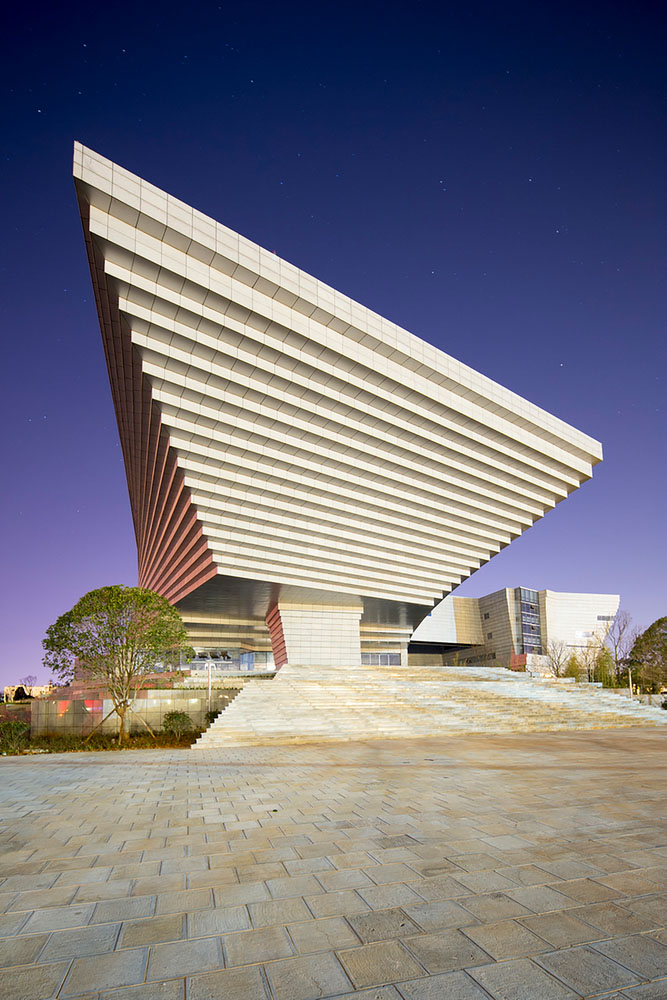
The external walls of Qujing Culture Center have been designed using concrete panels for cladding and combined with vertical metal panels and grey paving slabs, giving the building a uniformity that hides its complexity underneath. These integrated design elements help enhance the museum’s architectural elegance while enabling a harmonious material use continuity. Upon entry, visitors are treated to an architectural masterpiece that offers a step-by-step journey into China’s cultural past.
Every gallery exhibits the country’s rich history, from the bronze peculiarities to the ethnographic shows. There is a garden with a sunken courtyard surrounded by offices, meeting rooms, and workshops located on the west side of the building for administrative purposes. In the center of the museum is a large auditorium – a space accessible to everyone, on which cultural events can be held, fostering community engagement and cultural exchange.
Project Info
Architects: Atelier Alter, Hordor Design Group
Area: 202361 ft²
Year: 2015
General Contractor: Fourth Construction Co.LTD of Yunnan Architectural Engineering Group
Architect In Charge: Yan Huang
Design Architect: Yingfan Zhang, Xiaojun Bu
Project Architect: Qiuda Lin, Weining Lin
Architecture Design Team: Zhanghan Zheng, Zhenqing Que, Ling Zeng, Jeff Ding
Structure: Masha Yang, Yingying Lin
Mep Engineer: Guangyu Zhang, Xiaonan Zhu, Xiaoan Han
Location: Qujing. China
Photographs: Atelier Alter
Learn with PAACADEMY: Check out the workshops at PAACADEMY to learn from the industry’s best experts how to use advanced parametric design tools, AI in design workflows, and computational design in architecture!





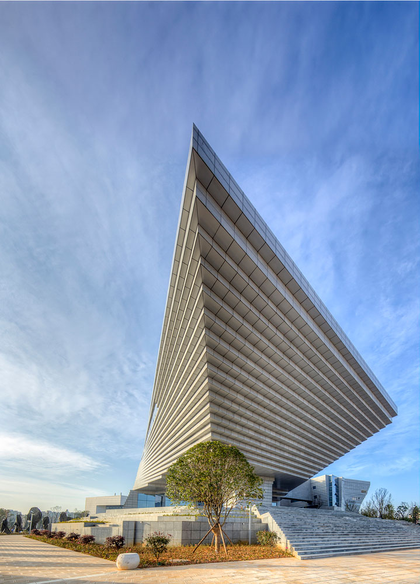
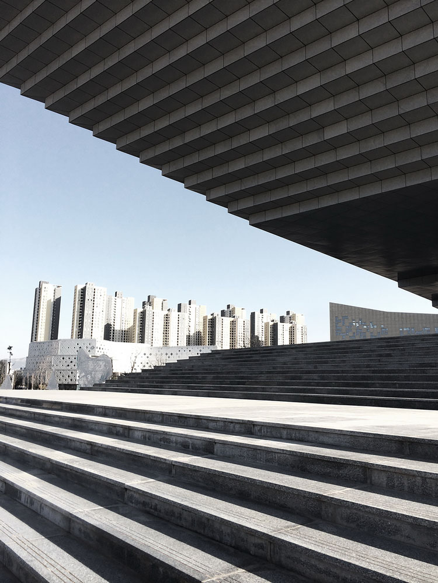
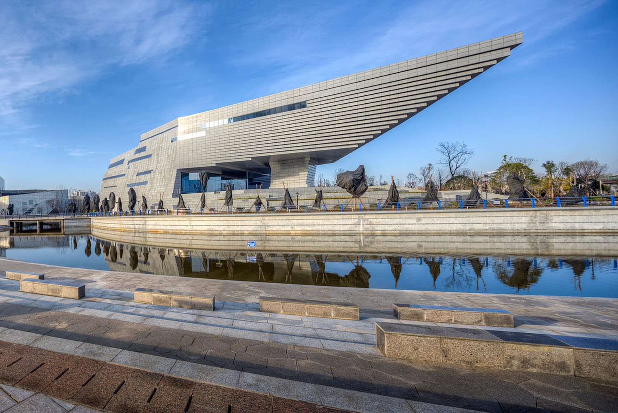
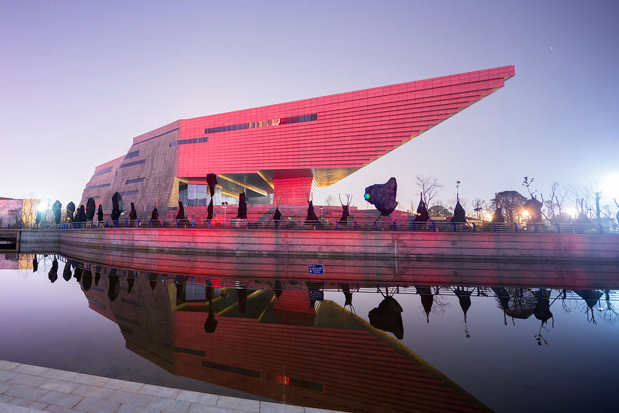
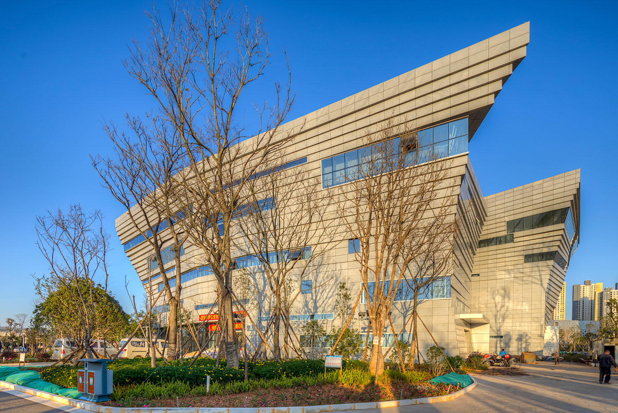
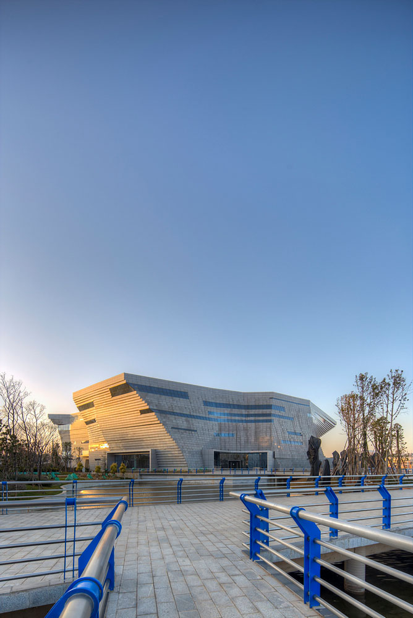
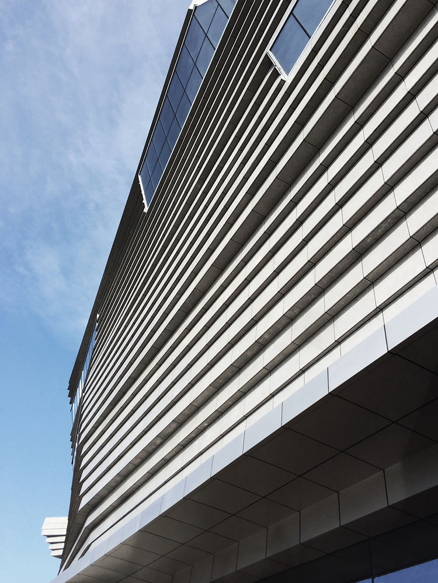

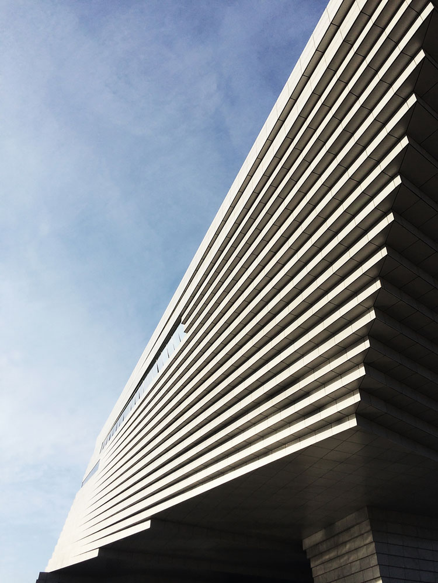
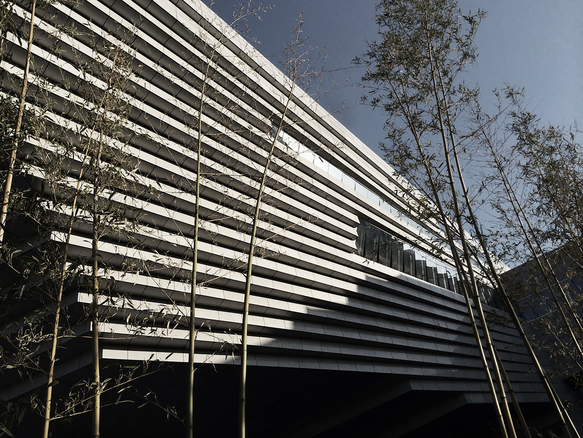
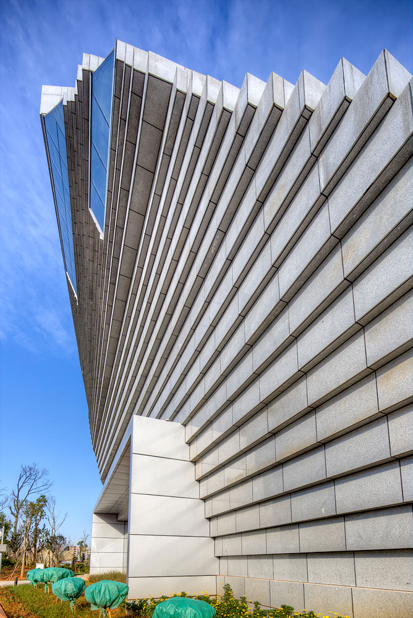
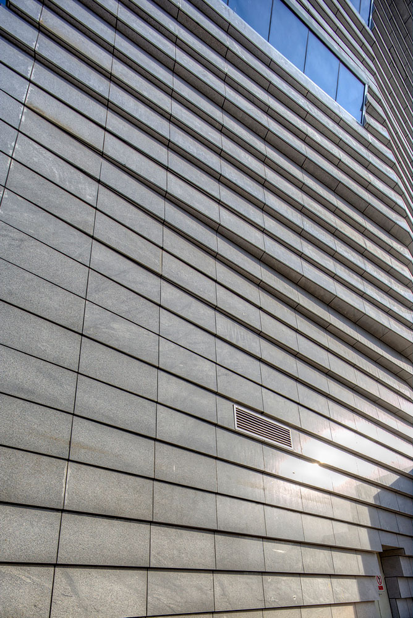
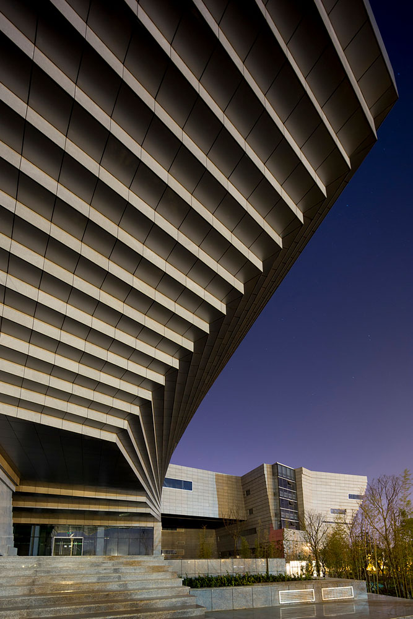
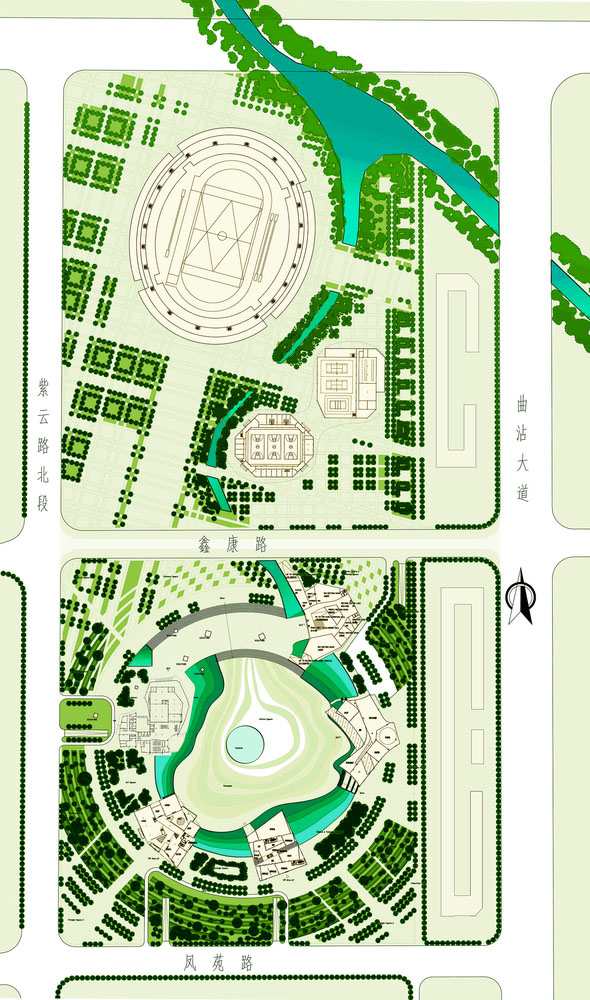
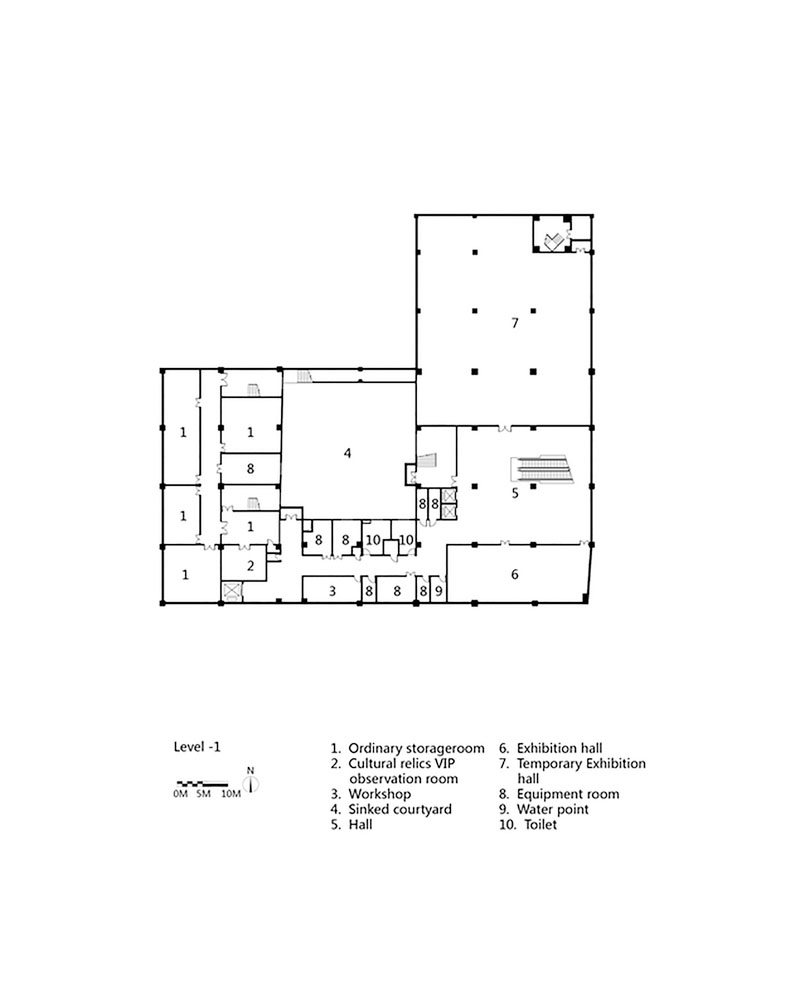
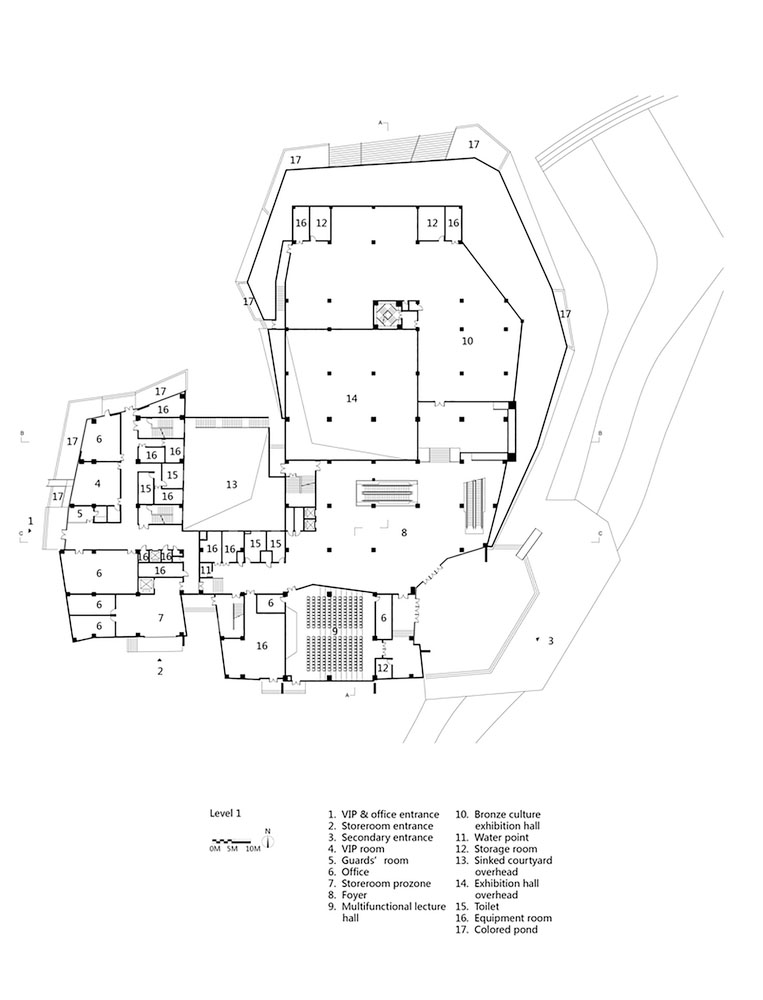
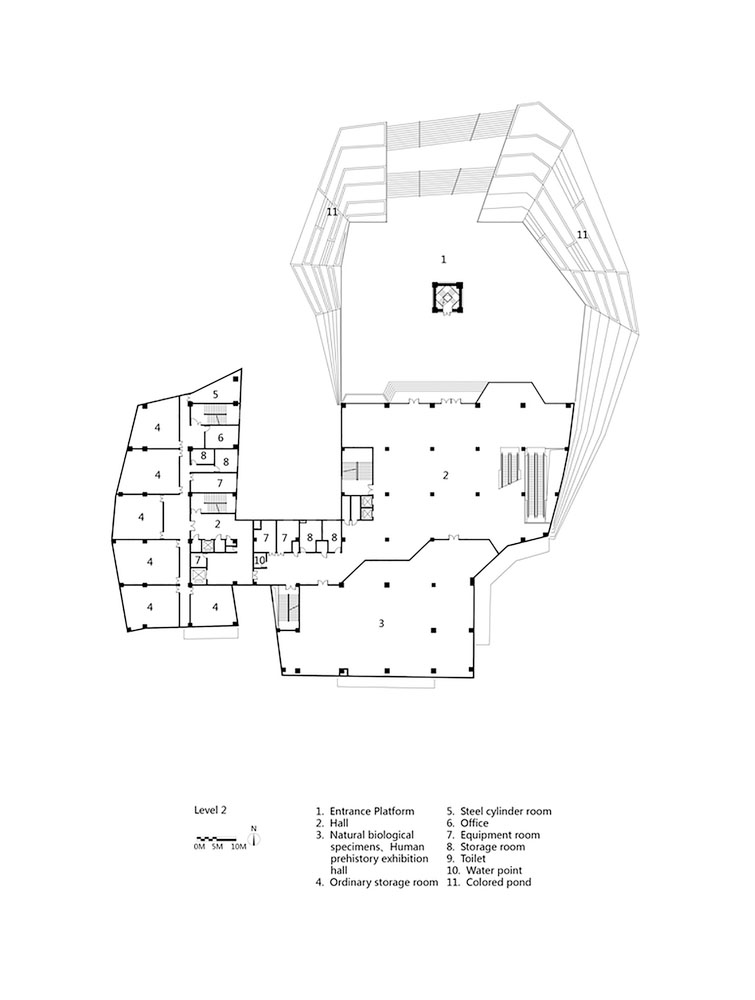
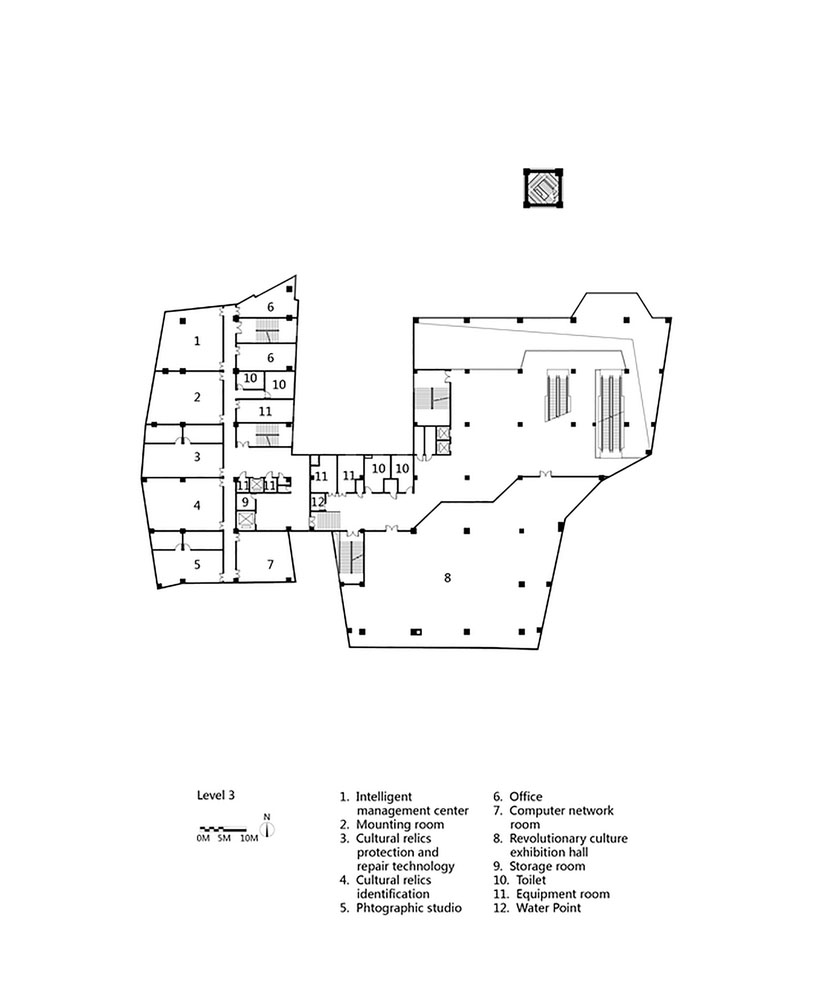
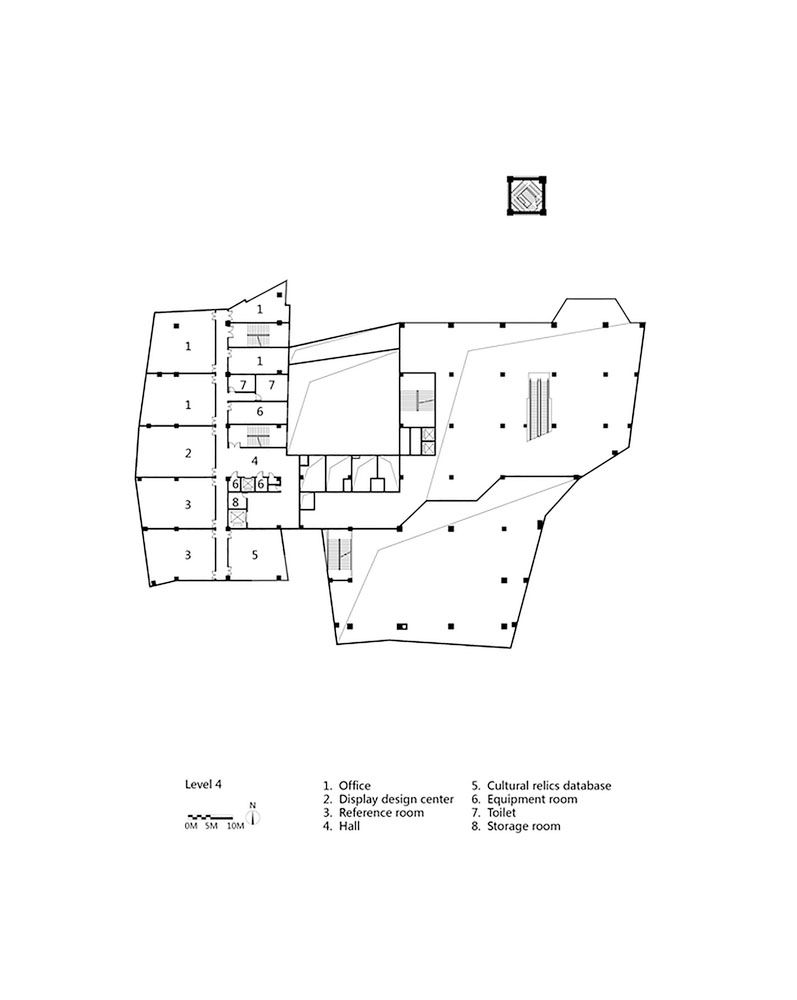
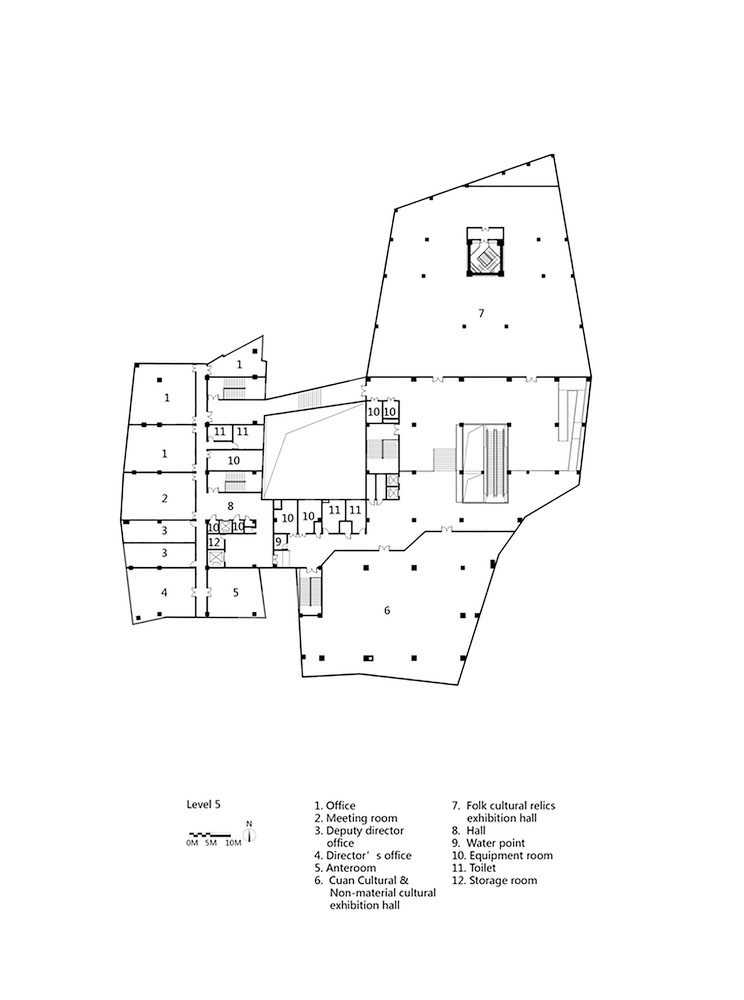
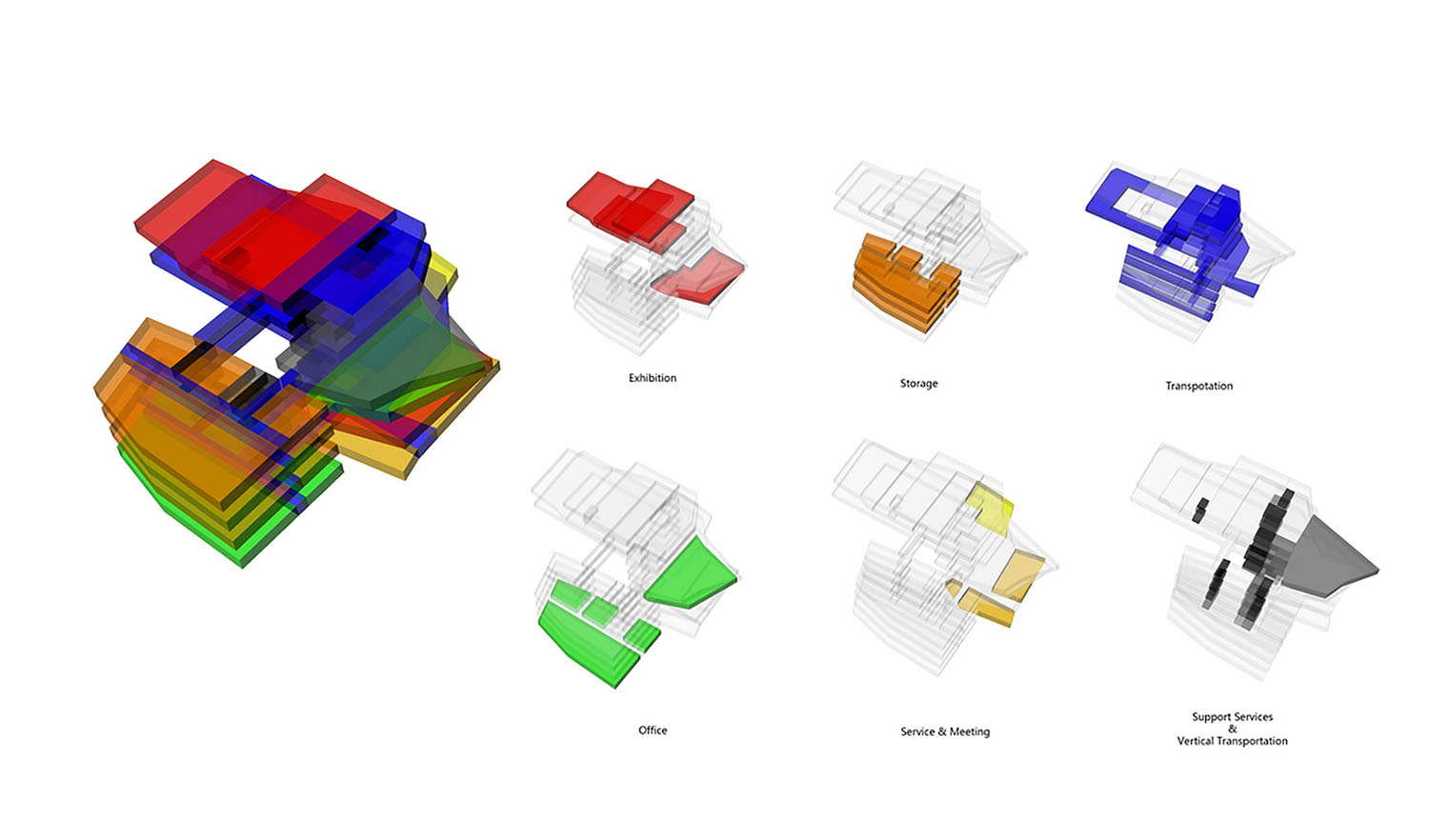
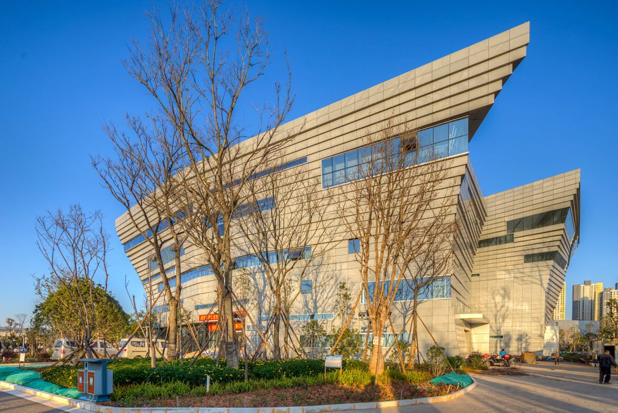
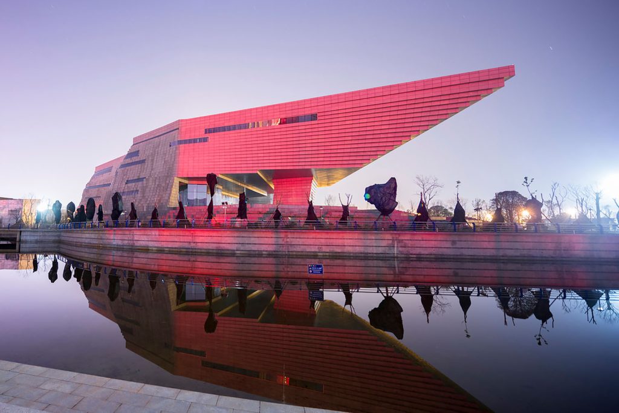




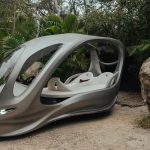









Leave a comment