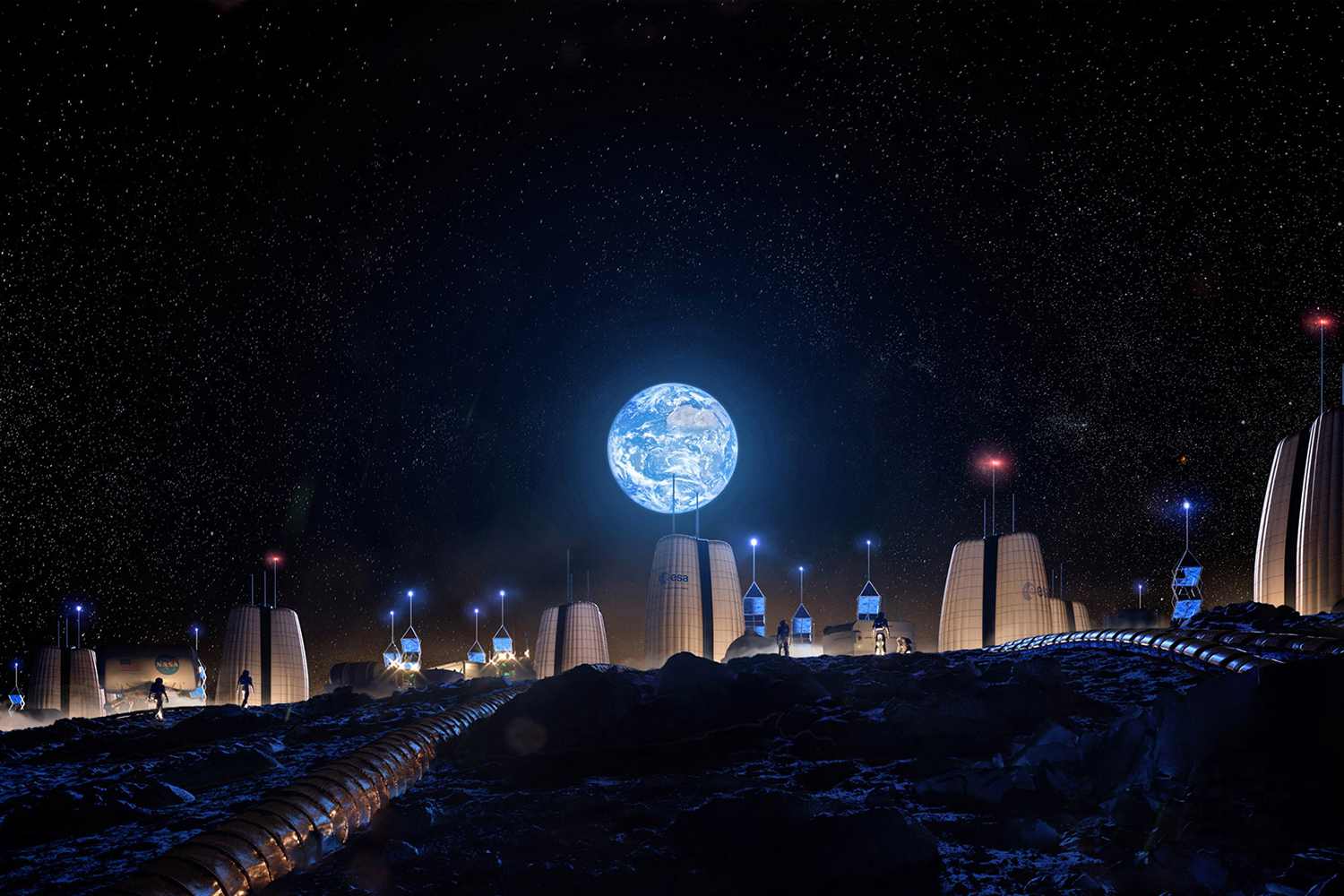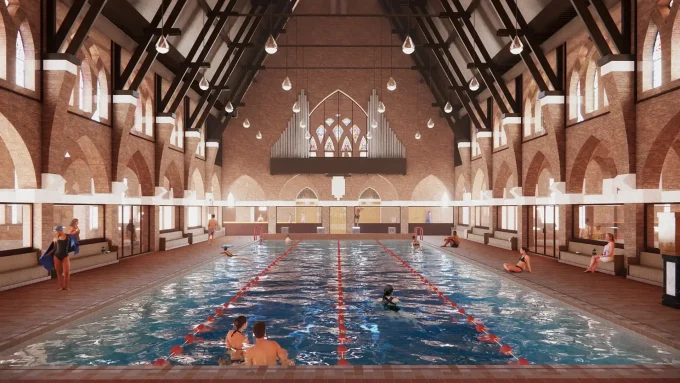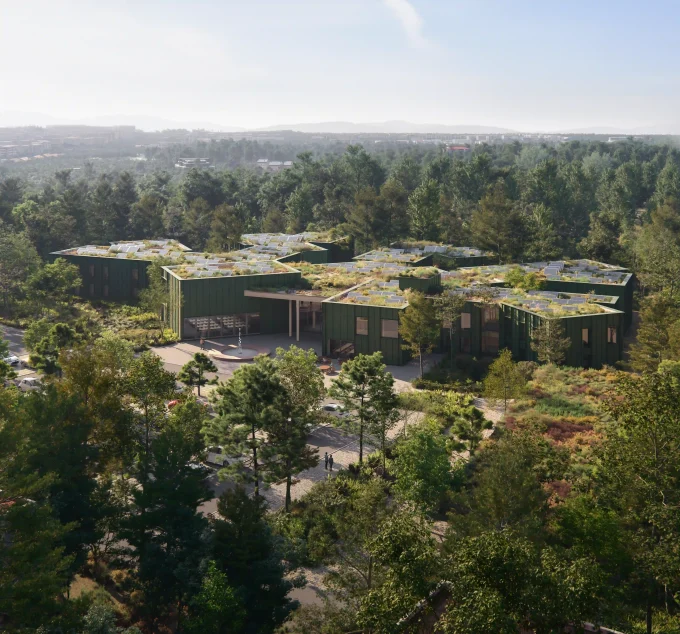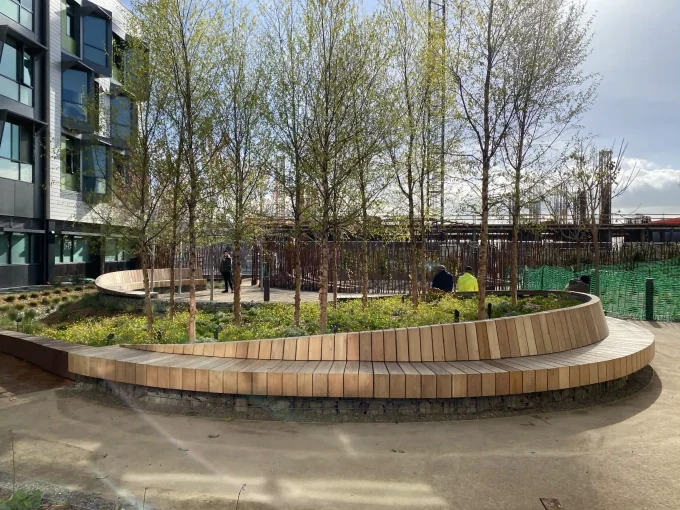Moon Village is a collaborative research program between architecture firm Skidmore, Owings & Merrill design with the European Space Agency (ESA) and Massachusetts Institute of Technology (MIT) to design Moon Village as “the first permanent human settlement on the lunar surface”. SOM proposed a detailed design for the first time in 2019 at the Venice architecture biennale exhibition as a conceptual design. The initiative intends to address several issues related to surviving on the planet, among the primary goals are resilience, self-sufficiency, and using the moon’s current resources.
The Moon Village would be built out in stages, with the first stage allowing crews to live, work, and construct the settlement. Then, in order to support excavation, manufacturing, and construction, more infrastructure and gears would gradually come on board. The use of the new housing unit will be providing necessary activities including food production and scientific research. The Moon Village would eventually develop into a thriving neighborhood, operating as a center for research, exploration, and even tourism.
According to SOM’s conceptual design, the Moon Village would be located close to the Moon’s the South Pole on the rim of Shackleton Crater, where it would have access to the necessary natural resources and receive relatively steady daylight throughout the lunar year. The community will be able to become self-sufficient and create the foundation for a permanent human presence on the Moon thanks to its advantageous position and the application of cutting-edge technologies. While in-situ resource utilization (ISRU) can be exploited to produce consumables and other elements necessary for maintaining life, sunlight can be harvested for energy. In the neighboring permanently shadowed craters, frozen volatiles and water would be collected in order to provide breathing air and rocket fuel for industrial and transportation purposes.
The living pods will be inflatable, pressurized pods containing the living area, workspaces, climate control, and life support systems will be used to populate the village. The modules might expand and inflate to create additional living space for future growth, rising between three to four storeys high. Each is protected by outer shells that can withstand high temperatures, bullets, dust, and sunlight. It would about double its initial interior volume once inflated on the lunar surface. In order to enable crew members to utilize the lunar one-sixth g using gripping bars and other straightforward aids, a lot of thought went into the interior of the four-story habitat in terms of lighting conditions, reconfigurable features, and high floor-to-ceiling space.
SOM’s master plan is a part of the expanding moon development movement. In addition, there have been numerous competitions where blueprints for the moon, Mars, and other planets have been submitted, as well as suggestions for 3D-printed structures in space. The NASA strategic plan to “extend human presence farther into space and to the moon for sustainable long-term exploration and utilization” aids, while Moon Village fits within the ESA’s future exploration objectives.



























Leave a comment