Maximalism is an artistic movement that embraces the concept of “More is more” design in contrast to the Minimalist movement embracing “Less is more.” It is born out of the postmodernism movement often tagged and referred to as the “Aesthetic of excess.” Maximalism has been a part of the design world for several centuries heavily inspired by Robert Venturi during the 1960’s. Maximalist designs are preferred by users and individuals who prefer to showcase their extravagant personalities with bold designs throughout the spaces.
The Maximalist design style embraces and integrates various design styles and trends, showcasing a pop of bold colors, textures, and materials showcasing a wide range of choices. More aptly describes the excessive aesthetics of the maximalist space with loud and bold designs giving freedom of expression to the users and designers. Maximalism grew out of a subtle and monotonous trend that grew the need to create visual excitement through the spaces. Maximalism has emerged and developed through various eras and centuries and was the defining style for several eras.
Listed below are 8 great maximalist interior design projects showcasing more is more through awe-inspiring unique interior designs:
Rookies
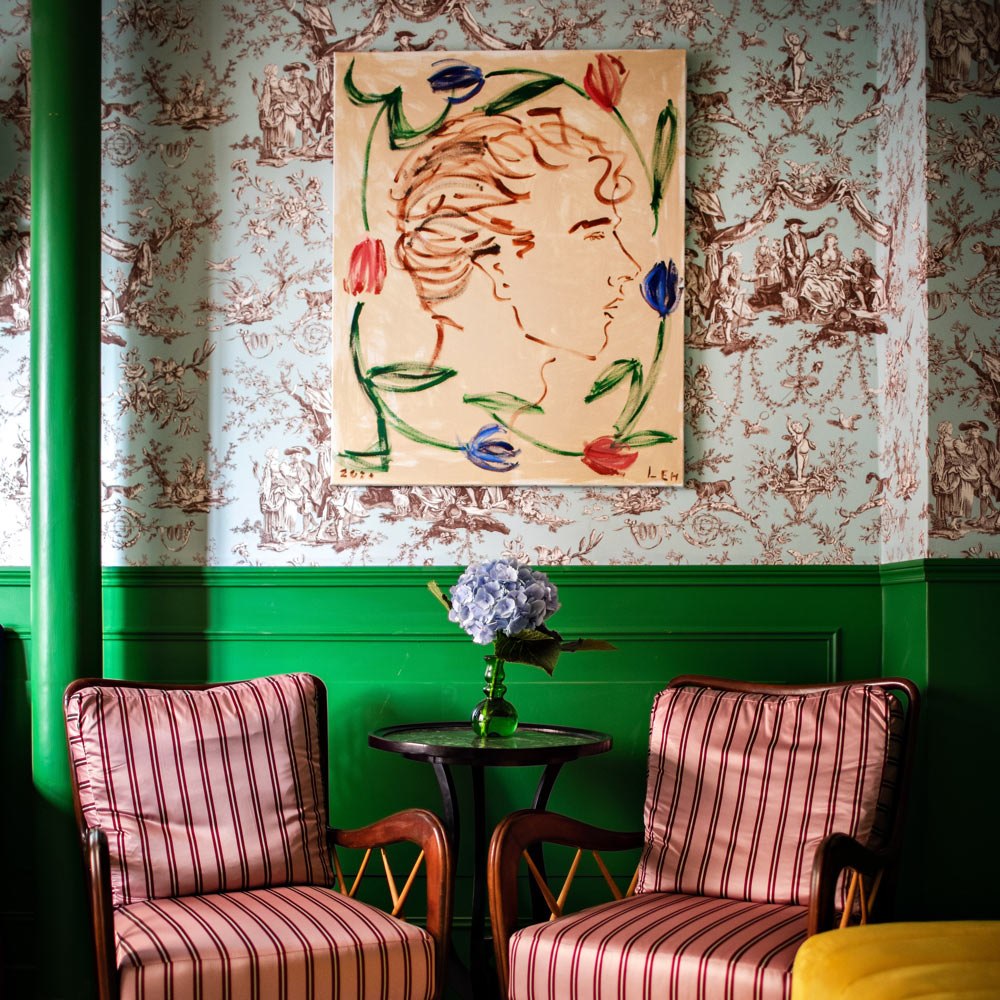
Architect/Designer: Stephanie Thatenhorst
Building Typology: Retail (Eyewear store)
Location: Germany
The designer Stephanie Thatenhorst has conceived an interior space that is playful and vibrant, considered an apt paradise for children. The 30-square-metre optician store is located in the heart of Munich city and belongs to Leidmann, a German eyewear brand. The striking feature in the interiors is the application of colorful graphic and patterned tiles that adorn the walls and ceiling of the eyewear store. The architect broke the monotonous interior feel of every healthcare facility by integrating more aspects through playful maximalist interiors. Every single detail integrated into the interiors is accurate and children-friendly so the kids can access seating product displays, etc.
The noisy, playful, loud interiors are kid-friendly, unique, and maximal in design in contrast to the usual children’s optician stores. The bright blue tone of the floors is a contrast to the bright green and white geometric tiles utilized for the ceiling and walls. Every detail and structural element in the space is bright and bold in design and aesthetics. U-shaped eyewear display composed of an apricot-colored fabric with U-shaped neon lights interpreting zoo monkey swings. The architect talks about integrating only round shapes, omitting all sharp corners for kids to bump into. The bright yellow-colored columns catch the eye of the user entering the store. The apricot color displays with contrasting blue hands with oval blue-rimmed mirrors in between the displays.
BasilicO
Architect/Designer: Studio CAYS
Building Typology: Hospitality
Location: Morrocco
BasilicO is an aparthotel designed by Studio CAYS, the studio has created a colorful and aesthetic space that showcases how color can impact a space even the users. It is located in Casablanca (Morocco) creating a colorful world through the interiors. A lively environment has been created with the application of Polychromy creating a maximalist interior. The projects that have been inspired revolve around a floral theme; several apartments emerge from five flower species such as TulipO, MimOsa, CoquelicOt, TournesOl, and MartagOn. The floral concept aimed to bring about freshness, vitality, and colorful character to the concrete structure and corridors.
The structure is composed of several apartments with their own unique character and theme from a common floral theme. Together the apartments form a bouquet with its own unique identity wrapped in a maximalist style. A colorful floral theme was inspired and implemented in their interior through furniture and wall panels utilizing various color palettes, materials, and shapes. The attractive and maximal interiors with striking patterns, bold colors, and textures transport the users to a childlike space. The space incorporates bold, warm, and bright colors creating a child-like playful, and positive interior environment.
Mondrian Hotel
Architect/Designer: Marcel Wanders
Building Typology: Hospitality
Location: Qatar
The Mondrian Hotel is a five-star destination operated by the global hospitality company SBE located in Qatar designed by Marcel Wanders. The Dutch designer has created a theatrical and maximalist hotel interior with each space reflecting aesthetic and bold designs. The 270-room hotel located in the city’s West Bay Lagoon neighborhood is an example of luxurious maximalist interiors. The designer’s maximalist style has been incorporated in several spaces; lobby, royal penthouses, VIP suites, premium rooms, standard rooms, restaurants, swimming pool area, etc.
The distinctive maximalist design of the designers showcases luxury interiors, modern furniture, and stunning and extravagant designs. The hotel designed by the Dutch designers is considered one of the best hotels in the world featuring unique yet extravagant designs. The entire design of the hotel features surprise and curiosity at every turn and corner of the interiors. The interior design of the hotel features innovative materials and is inspired by local knowledge. The hotel features a large atrium space filled with giant white lamps and a striking black helical staircase extending to four levels. The other striking feature is the colorful stained-glass dome resting upon the rooftop swimming pool area.
LION
Architect/Designer: Collidanielarchitetto
Building Typology: Hospitality -Restaurant + Bar
Location: Rome, Italy
LION is a maximalist stunning restaurant and cocktail bar located in the heart of the city of Rome. It is situated in an old historical context and is part of a historical structure from the Rationalist Architectural era designed on bold lines and maximalist style. The interior of the space showcases soft and sinuous lines with maximalist designs and material application. A perfect blend of materials, colors, geometries, and elements together create a luxury and unique ambiance for the users experiencing a contract for the design and cuisine. Turquoise and brass with several aesthetic materials although all are dominant materials and color palettes it is designed as a seamless melange of maximal interiors.
The restaurant is an architectural masterpiece in which the maximalist material and color combination blend seamlessly with the striking geometries and colors. Slender metal elements are seamlessly framed with a pop of bold colors and transparent materials. The usage of colored tinted glass as an architectural decorative element was inspired by the contemporary leaded glass from the early 20th century. Bright and bold blue colors with metal blended to form striking elements that offer an engaging experience to the users. One of the striking features is the large columns in the interiors that are covered with blue, black, and white mosaic tiles piercing a long counter with a turquoise diamond glass coating with a brass metal countertop.
Esme Hotel
Architect/Designer: Jessica Schuster Design
Building Typology: Hospitality -Restaurant
Location: Miami, USA
The boutique hotel was designed by an interior designer Jessica Schuster Design whose property has been revived and redesigned as maximal bohemian interiors. The architecture of the restaurant is a Spanish-Mediterranean style structure known as the “Spanish Village” which opened in 1927 as a bohemian artists’ hub, the designer’s interiors are inspired by a similar style. The new hotel is situated along Miami Beach’s charming pedestrian plaza. The designer has created a maximal interior hotel that is playful and bold in design with classical design elements that have been interpreted through modern designs.
The Esme Hotel is composed of 145 guest rooms, restaurants, an outdoor swimming pool, a bar, and a shared lounge of Miami Beach. The interiors of the hotel unveil the historical context by showcasing the bohemian grandeur of the architecture of the building and it is the past. The artistic nature and history of the location were respected by creating a hotel with striking maximal colors, materials, and a combination of Mediterranean and artistic bold designs. Maximal and grandeur furniture that seamlessly integrates with saturated tones and Mediterranean-inspired elements and patterns describe this renovated maximal hotel. A striking combination of gold accents, jewel tones, rich rose, textured mahogany, and sparkling emeralds that are warm and maximal in aesthetics.
Westend Greens
Architect/Designer: Sanjyt Syngh
Building Typology: Residence
Location: New Delhi, India
A Dream-like residence designed for a young couple that is heavily inspired by their proposal at Tiffany that ties the couple, designed by a Delhi-based interior designer Sanjyt Syngh. The apartment is situated in New Delhi’s ritzy Westend Greens neighbourhood designed as a holiday home for the Dubai-based couple. The wife mentioned to the designer how the iconic Tiffany & Co jewelry store holds a special place in their life since her now-to-date husband proposed to her there. The designer, inspired by the couple, integrated Tiffany’s iconic Robin Bye color to give them a constant reminder to the couple of their special day.
The 9000 square feet (836 square metre) is dripping with a dream-like wonderland with surprises through design at every corner of the house. The design concept of the home was referred to as the Epiphany Blue in Wonderland. The design concept is a spoof on the Alice in Wonderland novel which is the inspiration for the concept and the spatial design planning. The entire home’s interior design plays on one’s eyes as it transports the users from a plane of reality to fantasy through the maximal interiors. The designer aimed to re-image a subterranean fantasy world integrated by peculiar, anthropomorphic creatures. Aesthetic and bold elements such as Paw Stool and Tree Cabinet by Scarlet Splendour have been utilized creating a fantastical character. Every element that has been integrated into the home consists of a striking sentimental blue hue.
Metal Rainbow Zhongshu Bookstore
Architect: Wutopia Lab
Building Typology: Bookstore
Location: China
The Metal Bookstore is a new bookstore designed by Wutopia Lab into four main zones and several subdivided zones. The designers aimed to create a colorful interior by adding a pop of color and character in every corner of the spaces utilizing symbolism. The designers have created four zones each with a different and unique character. The four zones include; the Sanctuary of Crystal for new arrivals, The Cave of Fireflies for recommendations, The Xanadu of Rainbows for the reading room, and the Castle of Innocence for children’s books. The new bookstore creates a colorful and bold interior integrating all the rainbow color aesthetics.
The bookstore’s white Sanctuary of Crystal is a space consisting of books for new arrivals with transparent acrylic shelves. The Cave of Fireflies is designed as a dark tunnel connecting the entrance and the main hall where users pick up the books in the reading area. The Xanadu of Rainbows is one of the spectacular and bold zones of the bookstore with the striking-colored panels continuing to the ceilings. It is an open space with large windows letting in natural lighting characterized by abstract aluminum color panels. The colorful panels shaped by windows is one of the primary striking features of the entire bookstore. The perforated aluminum panels with gradient colors of the rainbow divide different zones of the space. The Castle of Innocence is the end zone of a children’s books area with a space surrounded by white ETFE walls.
Palazzo Fendi’s VIP Apartment
Architect/Designer: Dimore Studio
Building Typology: Residence
Location: Rome, Italy
The second level of the Palazzo Fendi has been transformed into a maximalist and luxurious space to host Fendi’s clients, and celebrities of the House. The extravagant house located on Largo Carlo Goldoni is situated in the heart of Rome. The house designed by Emiliano Salci and Britt Moran of the Dimore Studio integrates a mixture of hi-design elements. The designer duo creates interiors that are a mixture and melange of different styles, materials, color palettes, periods, lightness, darkness, old, and new. The intricately curated extravagant designs integrate vintage furniture, contemporary design, and art elements with a selection of new and modern designs.
The apartment is designed across a single floor consisting of a sitting lounge area, a large foyer, a formal dining room, and a fitting room. The apartment’s elegance has been kept intact by integrating sophistication and contemporary decor through the maximal interiors. The elegant elements such as high ceilings, large glass windows, and intricate stucco work transformed the space by adding character to the space hosting Fendi’s VIPs. The designer duo has transformed the interiors into a warm, intricate jewel box living space that is elegant yet showcasing the maximalist style. The dining space is the highlight of the apartment highlighting a bold paste green color palette and dark blue silk fabric. The intricate selection of artworks adorned all the spaces in the apartment. From artists such as Lucio Fontana, Agostino Bonalumi, Getulio Alvani, and Nunzio e Josef Albers, from the Mazzoleni Gallery collection.




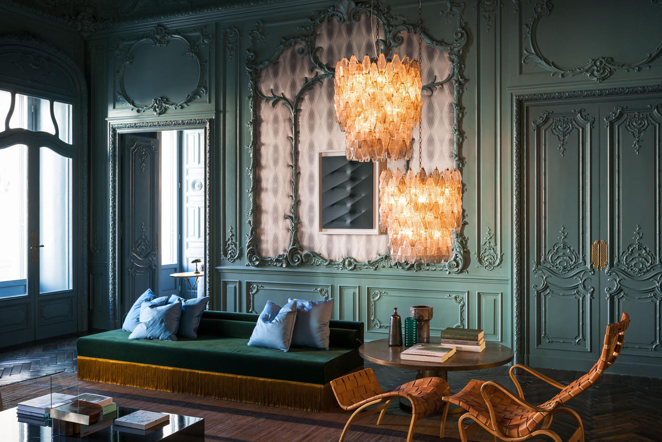
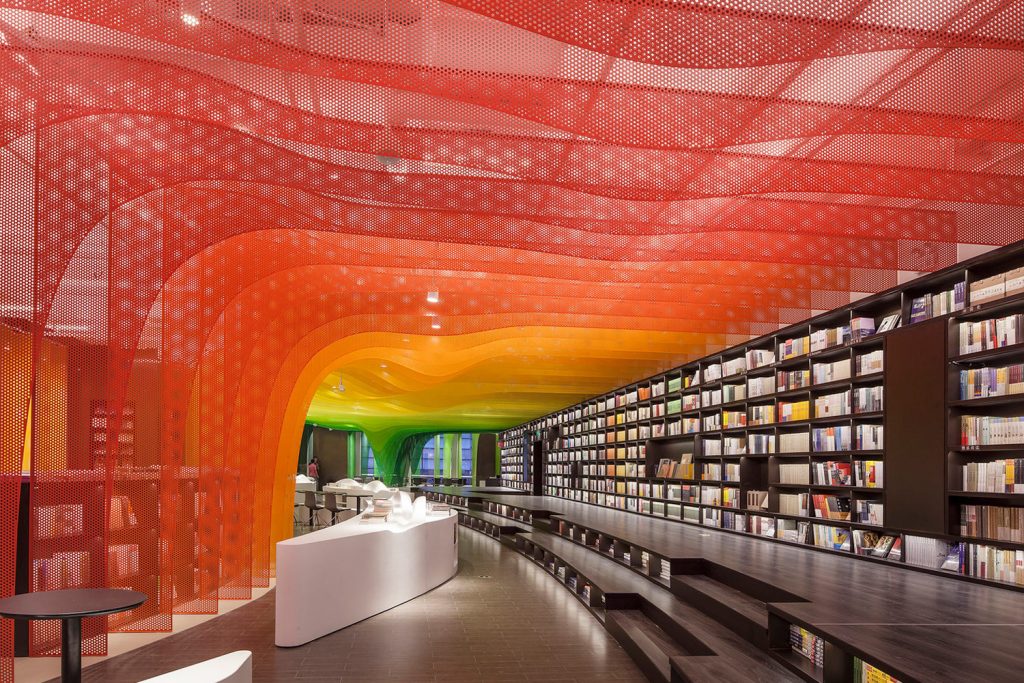
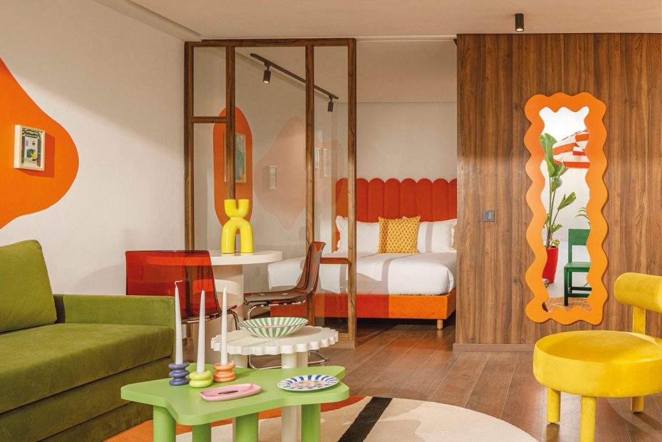
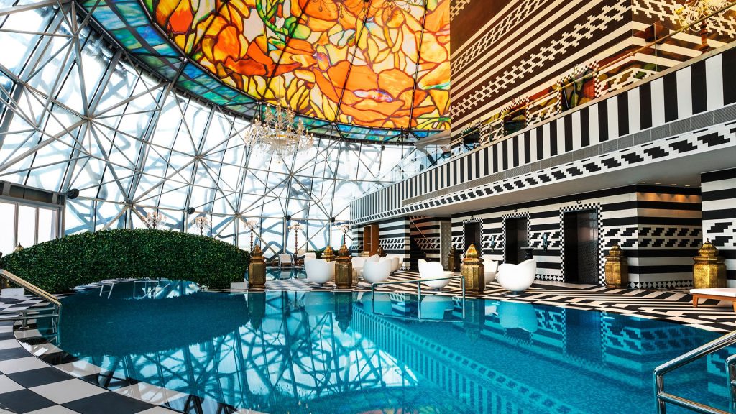
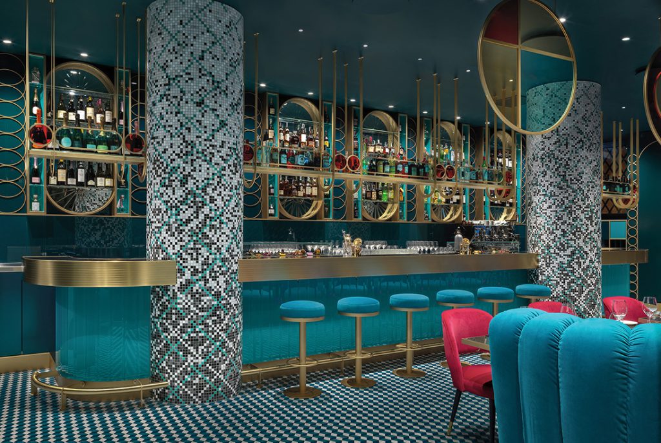
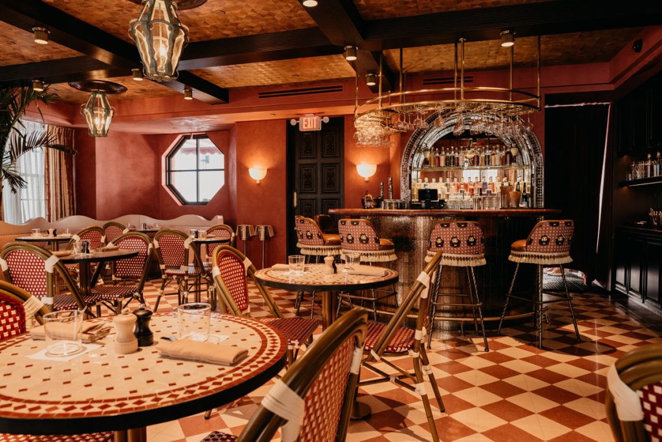
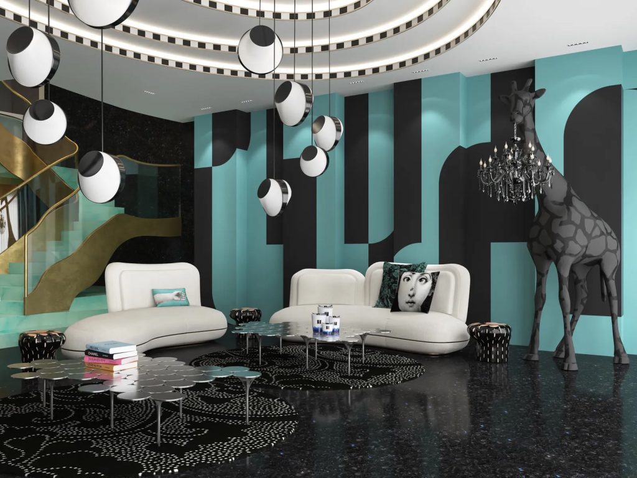
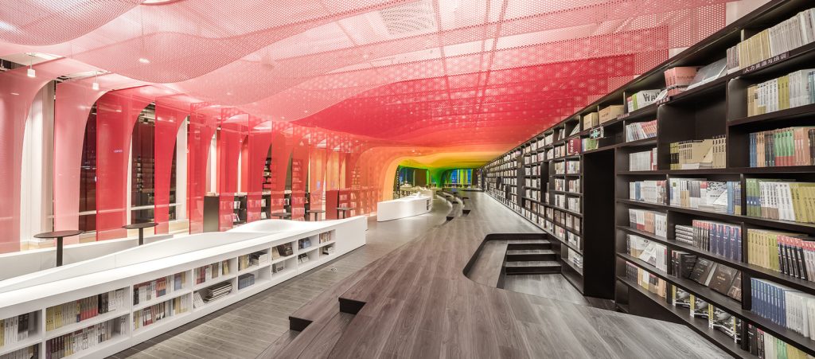
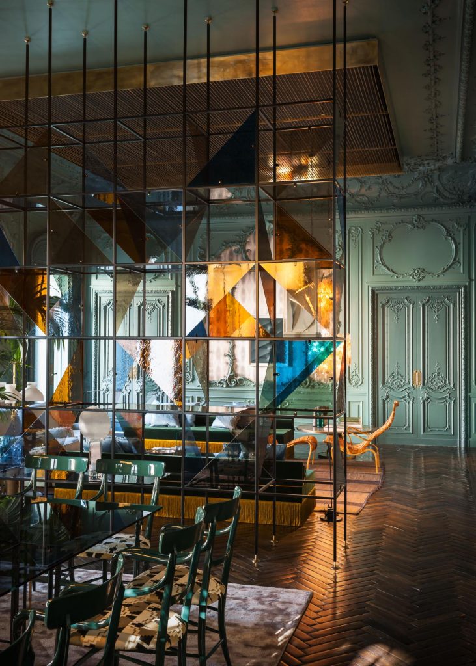






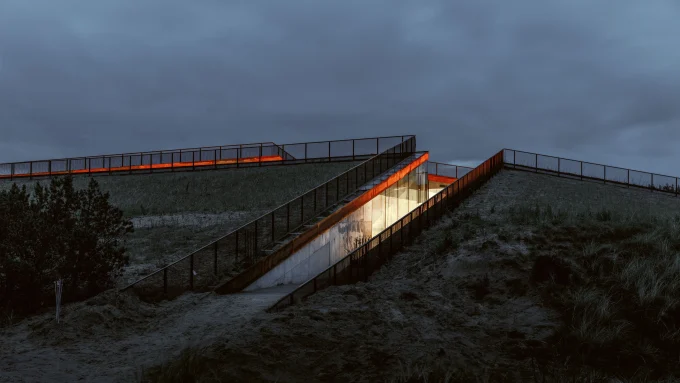
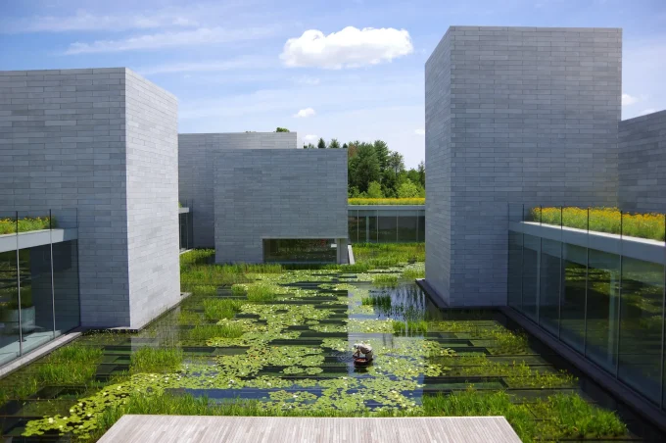
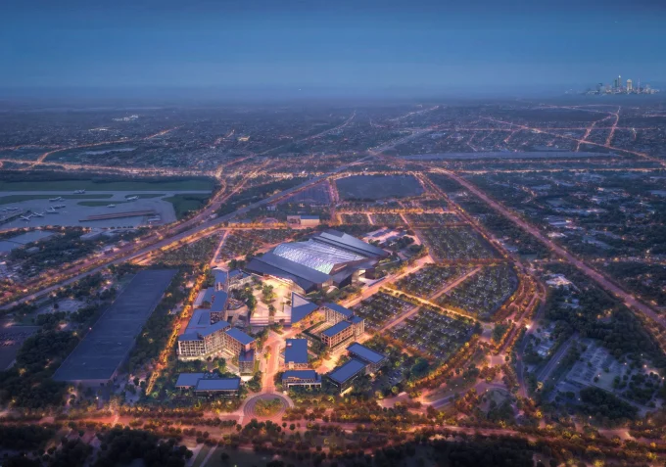
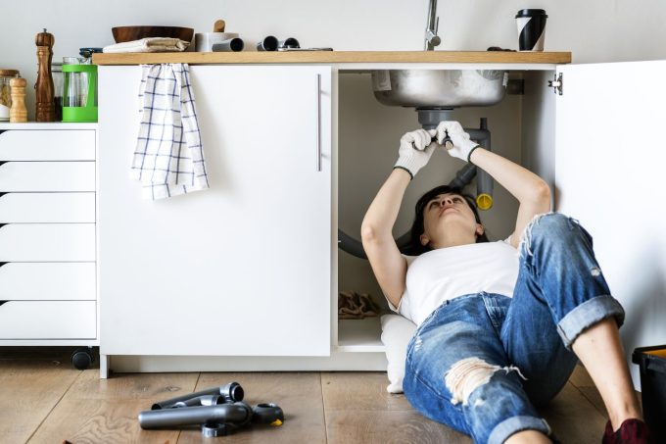




Leave a comment