The Henan Luxembourg Center project was awarded to Shanghai HuaDu Architecture & Urban Design Co., Ltd. (HDD) and Shanghai Tongji Urban Planning & Design Institute (TJUPDI) in 2018. The Longhu International Center, which was designed to house international business and financial headquarters, has been completed and is now in use.
The Henan Luxembourg Center Project is located in the Longhu neighborhood’s southern phase in Zhengdong New District. It holds a distinguished role in the convergence of the Central Ring Road city vitality axis and the Ruyihe River urban development trajectory. The property is 13.96 hectares in size and is split into 5 sections. The entire floor area of the project is 402,000 square meters.
The design approach centers on reshaping the city landmarks, energizing the surrounding neighborhoods, constructing a circular corridor, and providing greenery so as to emphasize the principles of multidimensional space-time, integration of culture, and shared platform for all.
At the northern entrance to Longhu Lake stands the Longhu International Center by HDD + TJUPDI, the crown jewel of the Henan Luxembourg Center Project. The project, a 5A-grade office building with eleven above-ground levels and a couple of basement floors for parking, has a footprint of 11,775 square meters and a total floor area of 60,036 square meters. In order to enhance Zhengdong New District’s Longhu neighborhood’s business and workplace environment and bolster the neighborhood’s internationalization and commercial coherence, the project aims to bring together a whole lot of overseas sources in Zhengzhou and Henan Province.
The project expands upon the idea of ‘Windows into Time and Space’, highlighting the intersection of traditional Eastern and Western cultures, as well as the transcendent quality of space and time.


The concentric square architecture of the building not only represents space and time but also stimulates multifaceted interactions between the structure and the surrounding urban environment. A stunning view of the river is also brought into the building by the cantilevered viewing platform and cascading terraces in the central atrium. The structure’s massing defies the stereotype of an enclosed, constrained office building. The structure has eleven stories above ground. Levels 1-4 serve as service floors for conventions, restaurants, and retail, while levels 5–11 include upscale headquarters offices with communal semi-open viewing platforms.
The lower floors are laid out in a concentric square pattern, creating a central courtyard with great accessibility and blurring the lines between work, play, and ecology. Service programs such as restaurants, conference centers, flexible workstations, and green spaces are arranged around this courtyard. Another aspect of the design is the open interface to the city. All entrances feature public squares, and the main entry on the west features a double-height ceremonial lobby. Water features are also incorporated in the west entrance landscape design, providing a dialogue with the gorgeous natural waterscape and flora on the open and expansive east entry.
Cascading terraces are created on the eastern side of the atrium, facing the Ruyihe River, to maximize transparency and openness. The tranquil river vista blurs the line between indoors and the common semi-open environment. The view of nature changes with the use of several windows, giving a peaceful and enjoyable spatial experience for socializing.
The basic, sleek façade is enhanced by translucent Low-E glass and lineal accents in a fading beige tone. The building’s dynamic nighttime lighting represents a time and space tunnel at night time. The Center seeks to provide an innovative masterpiece that integrates Eastern and Western cultures, bringing variety and vibrancy and represents green, low-carbon concepts in an iconic and cohesive design.
Project Info
Project Name: Longhu International Center
Design: Shanghai HuaDu Architecture & Urban Design Co., Ltd. (HDD)
Collaborative Design: Shanghai Tongji Urban Planning & Design Institute Co., Ltd. (TJUPDI)
Location: Zhengzhou, Henan Province, China
Site Area: 11,775.14 square meters
Floor Area: 60,036.37 square meters
Chief Architect: KUANG Xiaoming
Urban Planning and Design: ZHANG Yunxin, YU Yang, CHEN Peng
Architectural Design: AN Xiaoguang, YANG Yushan, GAO Qinmei, HOU Jiahui, LIU Guangzhe, YU Yongyong, WANG Chao, XU Yixin, ZHAO Min, LU Jing
Structural Design: YUAN Zhili, QI Xiaozhe, ZHOU Zhen, HU Jianjun, YUE Feng, ZHONG Junjie, KONG Lingwei, LI Meiqi, ZHANG Chao, JI Chen
Water Supply and Drainage Design: JIANG Yi, CHEN Luhua, ZHANG Ting, LIU Miaomiao, YU Xinguang
HVAC Design: CHAI Yunliang, XUE Xiaofeng, LIU Jiakang
Electrical Design: JIA Lin, REN Fusheng, ZHANG Yi, CAO Yuhao, CHEN Yu, YUAN Jiangfeng, WAN Danqi
Landscape Design: ZHU Yiyu, WANG Dandan, FU Xiao, YANG Gang, FEI Yidong
Design Period: March 2018 – June 2019
Completion: August 2022
Photographer: ZHANG Yong (ZY Architectural Photography)




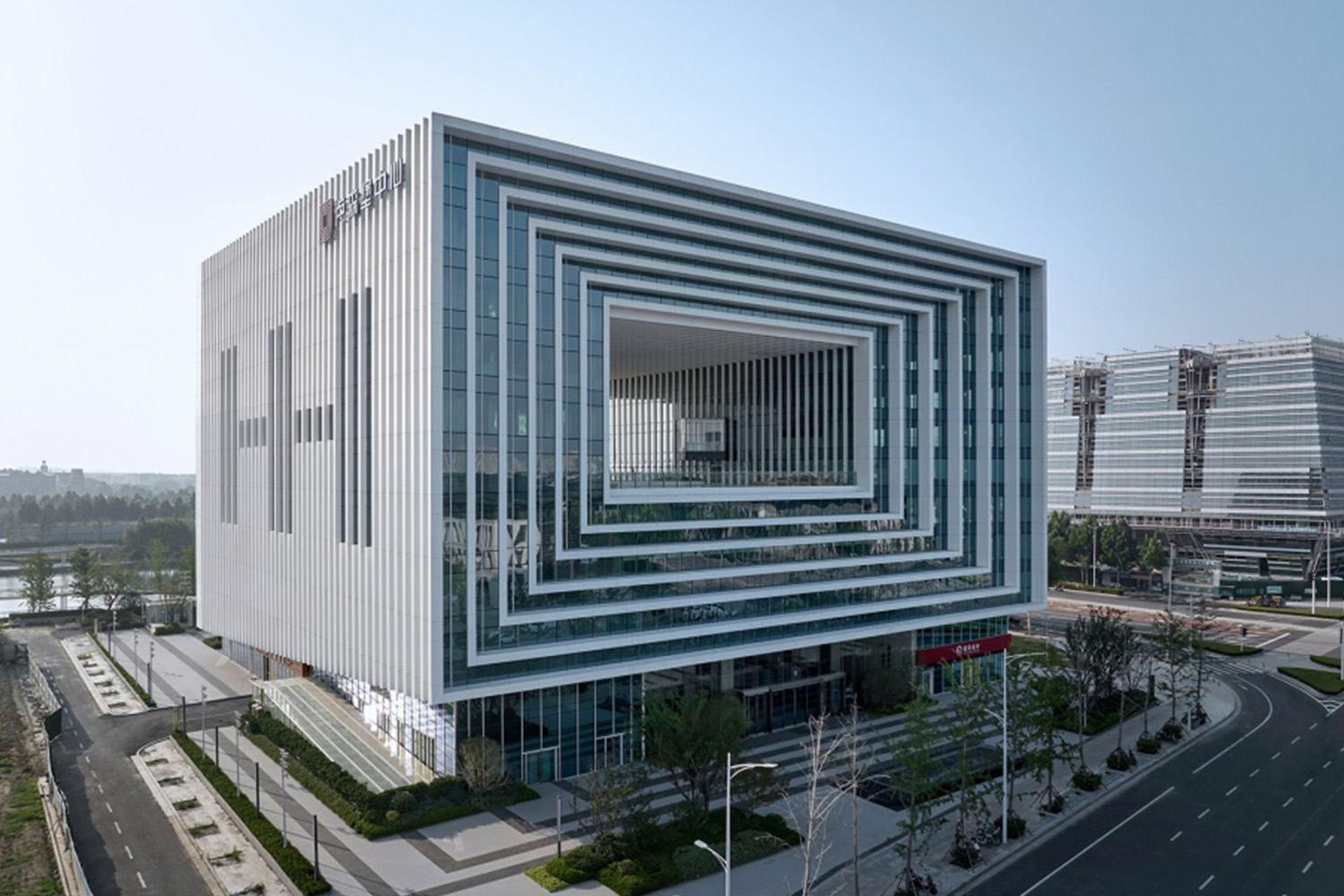







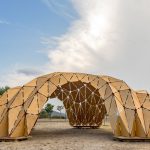






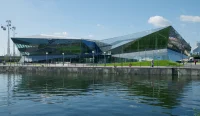
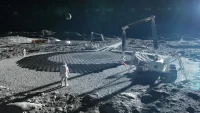
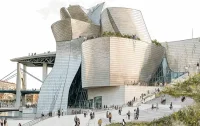

Leave a comment