The design project in question involves a roof extension for an existing warehouse building situated in an exclusive harbor location. 3XB Architects’ LEAF-UP had a clear objective: to create a sustainable densification that would serve as a distinctive landmark and provide a refreshing work environment for exclusive office users. It aimed to transform the space into a thriving productivity hub while seamlessly integrating with the unique harbor surroundings.
The architectural vision for this project incorporated two tree-like supporting roofs that gracefully spanned the expansive workspace. These innovative structures added to the aesthetic appeal and served a functional purpose. They provided captivating views in both harbor directions, offering occupants an inspiring backdrop to their daily work.
A central focus of the design was to cater to the diverse needs of various office functions and adapt to the evolving work environment, especially in the wake of the COVID-19 pandemic. As a result, the design incorporated a range of spaces and ambiances, each tailored to specific office uses. Whether it was collaborative spaces, private offices, or communal areas, the design aimed to create distinct atmospheres that would make the office inviting and adaptable, fostering creativity and productivity.
Sustainability was a core principle of LEAF-UP. The green roofs, which resembled lush canopies, were not just aesthetically pleasing but were also designed to serve as retention roofs. They helped manage rainwater effectively, reducing runoff and supporting the natural ecosystem. Additionally, these green roofs played a dual role by cooling the photovoltaic system and enhancing its efficiency. This approach ensured that the building was environmentally responsible and contributed to energy efficiency.
The commitment to sustainability extended beyond the green roofs. The construction process prioritized the use of renewable raw materials. The support structure of the roof extension was constructed predominantly from wood, a renewable and eco-friendly resource. This choice reduced the environmental impact and added warmth and a natural touch to the overall design, creating a harmonious blend with the harbor’s landscape.
The roof extension design for the warehouse building in this exclusive harbor location was a testament to innovative thinking, sustainability, and adaptability. It succeeded in creating an exceptional office environment that was visually stunning and functional, offering a unique and eco-friendly space that would stand as a landmark in the exclusive harbor area for years to come.
*The text was provided by 3XB architects and reviewed by PA Editorial Team.




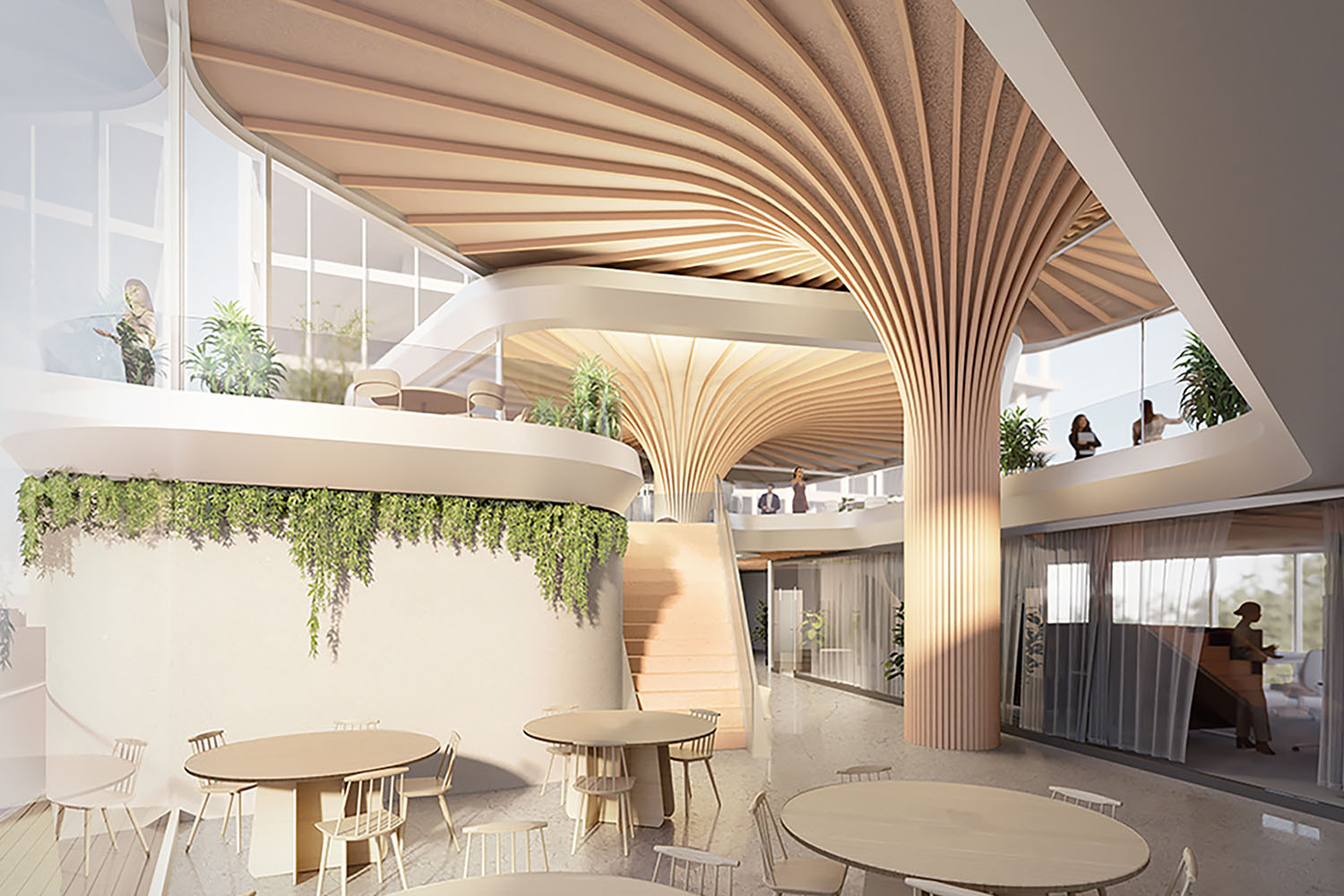
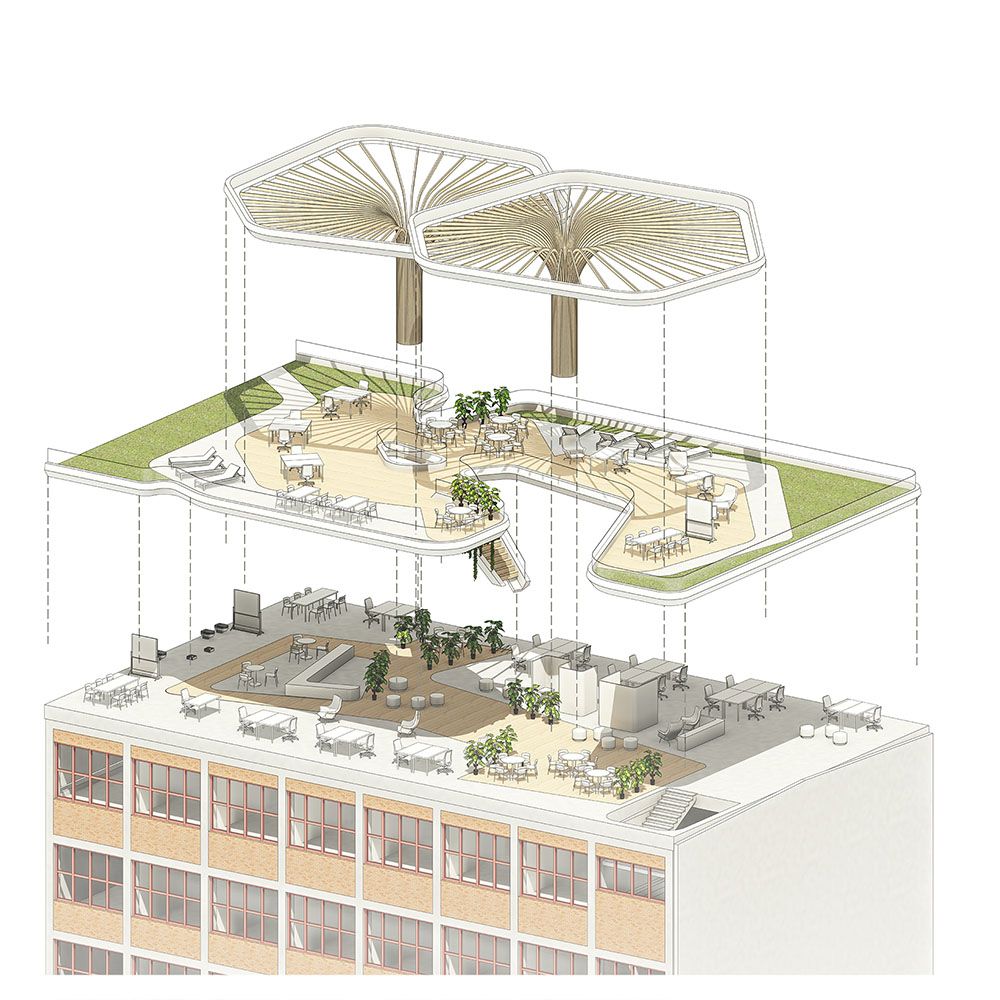
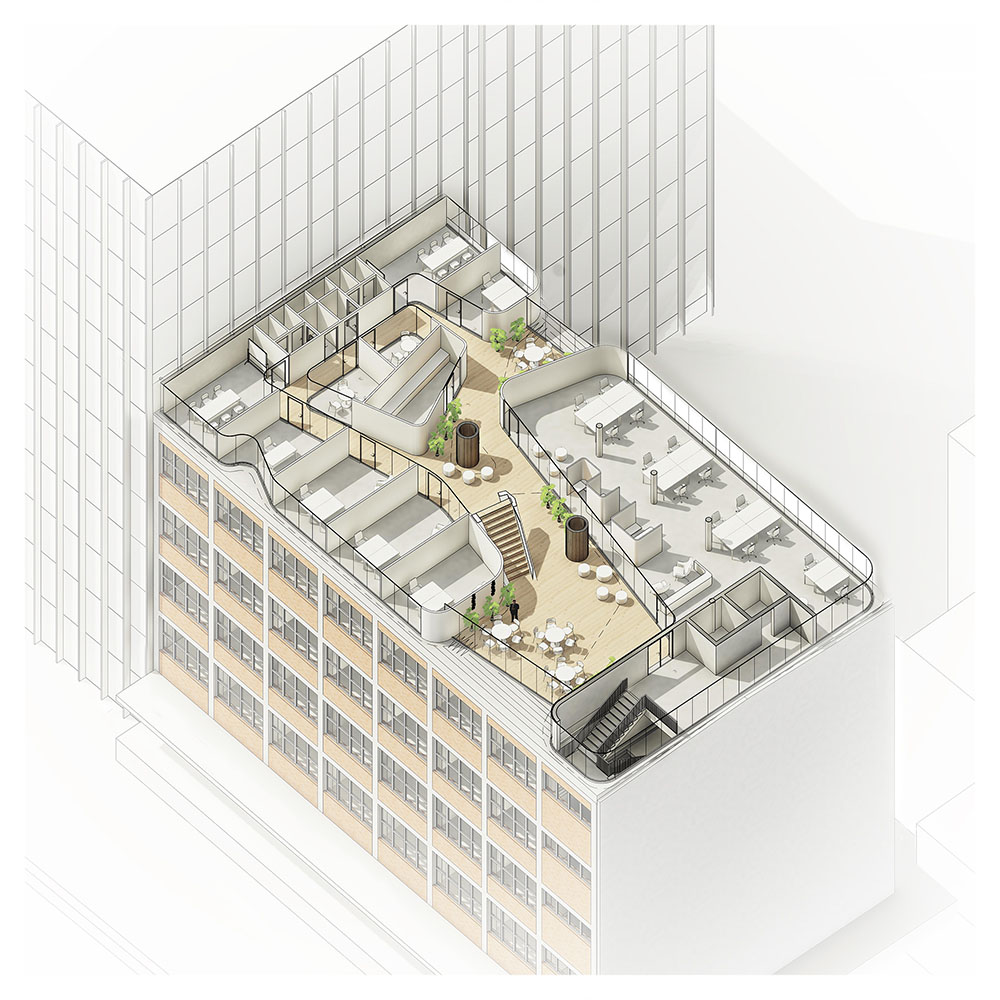
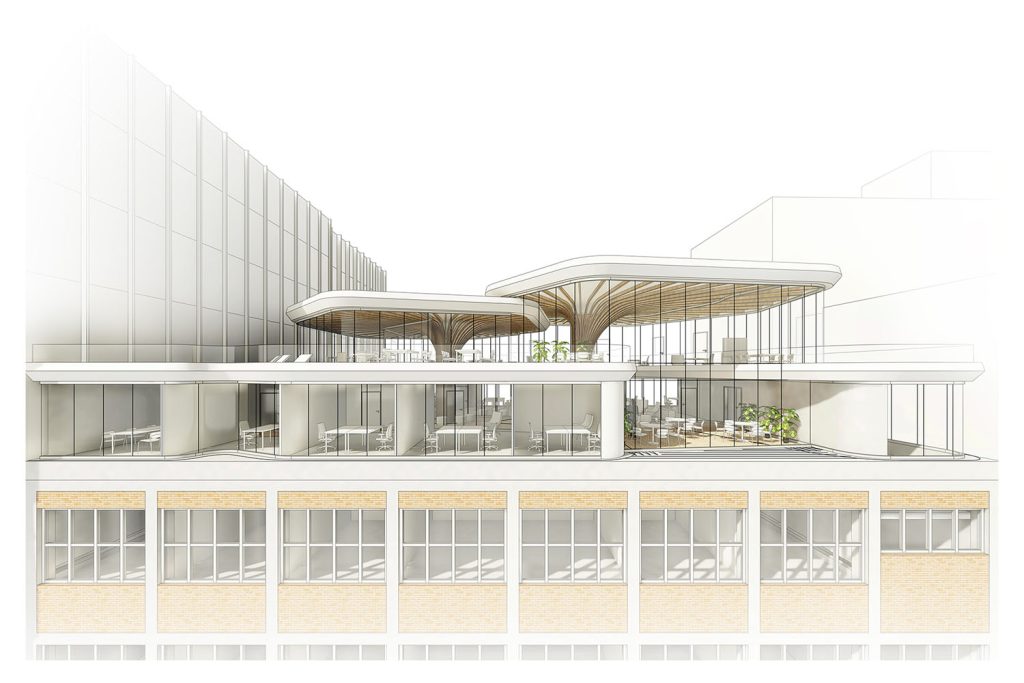



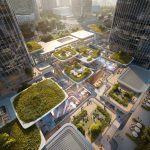
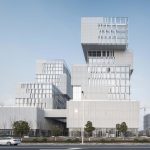








Leave a comment