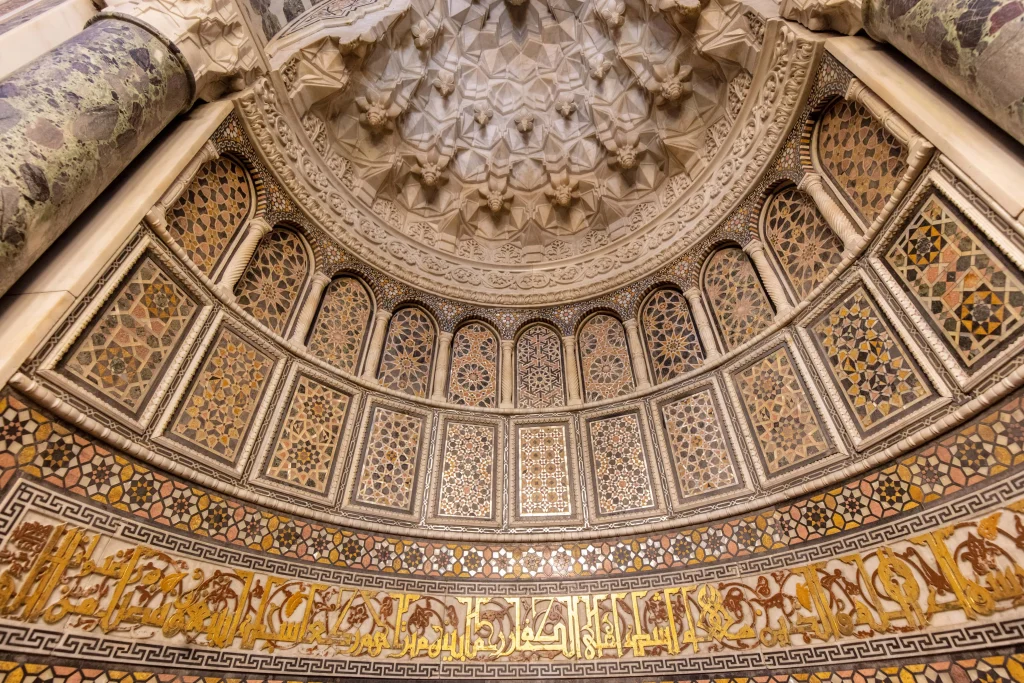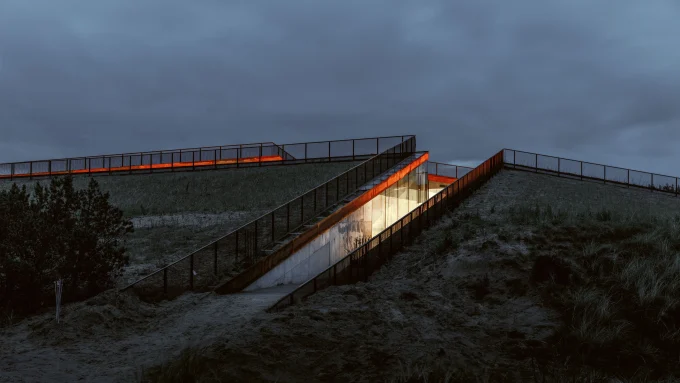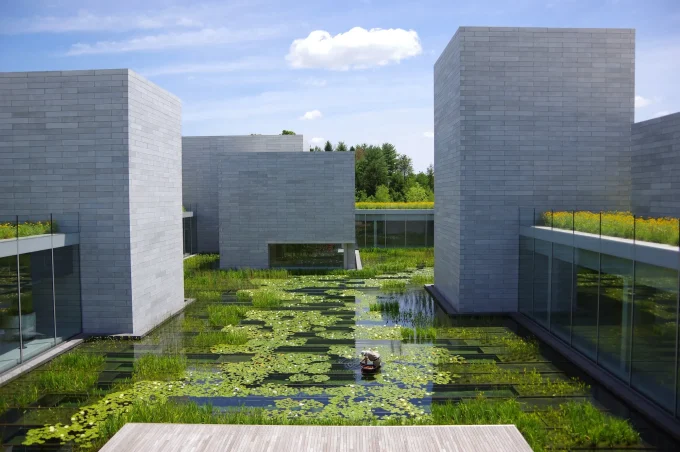Byzantine architecture is a decorative invention that developed out of late Roman architecture and evolved into its expression, expressing power and faith. This architectural style, which is characterized by its majestic domes, rich mosaics, and ornate church buildings, helped to shape not only famous religious buildings but also created a global heritage that remains relevant to modern architecture. This article will look at the evolution, characteristics, and timeless examples of Byzantine architecture, from the very detailed aspects to the global influences. Also, discover how to identify Byzantine architecture, by recognizing its key characteristics and traits in the iconic buildings.
Byzantine architecture embodies the glory and the divine essence of the Byzantine Empire, which was a development of the Roman Empire and lasted in the Eastern Mediterranean from the fourth to the fifteenth century. This style occupies a special niche composed of Roman construction methods, the visual aspects of Greek art, and ornamentation from the Middle East. It originated in the capital city of Constantinople (present-day Istanbul); as a result, the style of architecture that was practiced throughout Europe and the Mediterranean gave rise to structures such as the Hagia Sophia and the Basilica of San Vitale. Lately, Byzantine architecture is still evident in modern-day buildings, as it has remained relevant by mixing historical designs with contemporary ones.
Origin and Evolution of Byzantine Architecture
The origin of Byzantine architecture can be found in the period of the Roman Empire. More specifically, it can be positioned in the times following the proclamation of Constantinople, a city founded by the Roman Emperor, Constantine, as the new imperial capital in the year 330 AD. The architecture belonging to this period is inextricably intertwined with the Christian era since there were large churches and cathedrals constructed that testified to the faith and power of the empire.
Byzantine architecture evolved during the period of Emperor Justinian I, who reigned approximately from 527 AD till his death in 565 AD. The architectural accomplishments of Justinian, the construction of Hagia Sophia in particular, set new standards in church buildings and incorporated new design elements such as pendentives to distribute the weight of the dome ceiling constructed to represent heaven. Byzantine architects were able to successfully employ elaborate engineering works with art construction, facilitating the creation of well-oriented and light-filled centripetal areas of great beauty and spirituality.
With time, Byzantine architecture evolved from simple basilica-shaped churches to more complex centralized structures. This transition was also due to engineering advancements, as architects had come up with ways of supporting large domes resting on square bases, creating an expansive internal space.
How to Identify Byzantine Architecture?
Identifying Byzantine architecture is simple after recognizing its key elements. The structures tend to be impressive and lavishly detailed and decorated, showing a reflection of the religious and political hegemony of the Byzantine Empire. This style is characterized by domes, often supported by pendentives, which are triangular sections that facilitate the transition from a square base to a circular dome, thereby providing a large and well-lit space internally.
Most buildings with central plans have such domes, the famous example being the church of Hagia Sophia, which has a large central dome and smaller domes/half domes surrounding it. Walls and ceilings of Byzantine interiors are filled with mosaics, which are the centerpiece of this artistic style and usually depict biblical scenes enhanced with rich colors, gold, and intricate designs.
Colorful marble was used even in structural elements such as columns and cladding, which made Byzantine architecture more complex and luxurious. Another important aspect is the iconostasis, which is a decorated screen with many icons, separating the nave from the temple sanctum and representing the boundary between the earthly and the divine. Furthermore, complex systems of vaults, such as barrel and groin vaults, which were held up by piers, were also common in Byzantine structures; these added height and magnificence to the buildings and helped in the structural support of the building. These elements serve as the coupling features of Byzantine architecture.
Key Points to Identify Byzantine Architecture:
- Domes with pendentives
- Elaborate interior mosaics
- Centralized floor plans (Greek-cross layouts)
- Use of marble and precious materials
- Iconostasis screens
- Vertical, spacious interiors
- Decorative arches and windows
Global Influence of Byzantine Architectural Style
Byzantine architecture was not only influential within the confines of the Byzantine Empire but rather more extensive. It served as the basis for developing architectural styles that relied on it, such as Romanesque and Gothic in Europe, and also impacted Islamic architecture in the East, especially in domes and mosaics. An example is the Dome of the Rock in Jerusalem, whose construction dates back to the late seventh century and reveals Byzantine architecture employing decoration and design reminiscent of Byzantine domes. Likewise, the Great Mosque of Damascus, which is one of the world’s oldest standing mosques, closely resembles Byzantine architecture in terms of its internal organization and decorative details.
The influence of Byzantine architecture can be seen in the Neo-Byzantine movements of the 19th and 20th centuries. A classic example would be London’s Westminster Cathedral, which was inspired by Byzantine architecture, and its features include decorated mosaics with a dome ceiling. This architectural style witnessed a renaissance primarily in Russia and Serbia, where Byzantine domes, cross-in-square plan shapes, and detailed artwork were incorporated into newly constructed churches.
Key examples of Byzantine architecture include the following renowned buildings:
Hagia Sophia
Architect/Designer: Isidore of Miletus
Location: Istanbul, Turkey
Year: 537 AD
The Hagia Sophia stands out as a clear representation of Byzantine architecture, defining the empire’s innovation and grandeur. It was finished in the year 537 AD during the reign of Emperor Justinian and features a large central dome resting on pendentives, one of the most significant elements of Byzantine architecture. The interior is decorated with mosaics representing Christians’ iconography, signifying spiritual beliefs. Its blending of a large central dome, semi domes, and an intricate use of marble are all elements of Byzantine architecture. Originally a church, Hagia Sophia’s conversion over time solidifies its legacy in the modern day as an architectural masterpiece.
Basilica of San Vitale
Architect/Designer: Julius Argentarius
Location: Ravenna, Italy
Year: 547 AD
The Basilica di San Vitale in Ravenna, Italy, is an exceptional structure of Byzantine architecture known in the West and shows the influence of the Empire beyond its capital. The building was completed in 547 AD and has an octagonal shape with a central plan, this being a common feature of Byzantine architecture. Its interior boasts sophisticated visual art in the form of mosaics, signifying the enforcement of politics and religion. The use of marble, barrel vaults with complex designs, and bright-colored mosaics shows the luxurious nature of Byzantine architecture clearly. These features still place San Vitale at the forefront of the architectural representation of the Byzantine order in the Western part of Europe.
Saint Catherine’s Monastery
Architect/Designer: Stephonos of Aila
Location: Mount Sinai, Egypt
Year: 565 AD
Situated at the foot of Mount Sinai, Saint Catherine’s Monastery stands as an exceptional representation of Byzantine architecture, characterized by a seemingly defensive building of a religious structure. The convent’s construction was completed in the 6th century during the reign of Emperor Justinian I. The building has thick stone walls built around it to safeguard the residents, the visitors, and the holy place. Architecturally, it consists of a wooden-roofed basilica, detailed mosaics, and religious paintings, all of which are distinctive features of the Byzantine architecture. Its collection of early Christian art and literature, including the famed Codex Sinaiticus, has also contributed to the monastery’s importance in Byzantine architecture.


























Leave a comment