The only region in Turkey with a desert climate is Karapinar, where the Kalyon Karapinar 1.350 MWp SPP – Central Control Building is located. A 20-square-kilometer area in this region holds significant energy potential due to its desert climate and has become unsuitable for agriculture, making it a designated energy specialization area.
Kalyon Energy has built a 1,350 MWp solar power plant in this region, which can potentially be the largest solar energy power plant in Europe. The Kalyon Karapinar 1.350 MWp SPP – Central Control Building manages the operation of the plant and provides a technological infrastructure for controlling it.
The building is not only an interface representing sustainable energy technologies but also an architectural element. It is an extension of the 3.2 million solar panels in the region and is positioned 40 meters away from the existing solar panels in the same direction, in an area that will not cast shadows on the panels. The design of the facades of the building ensures that it becomes integrated with the geography it inhabits, with high reflectance levels that create a silhouette on the horizon that continues on the facades.
The facade design serves as a significant part of the building’s identity and is based on parameters such as geographical direction, surrounding space, and optimum light requirements. The secondary facade, formed by 7,200 stainless steel panels at four different transparency levels, prevents high heat exposures for most of the year.
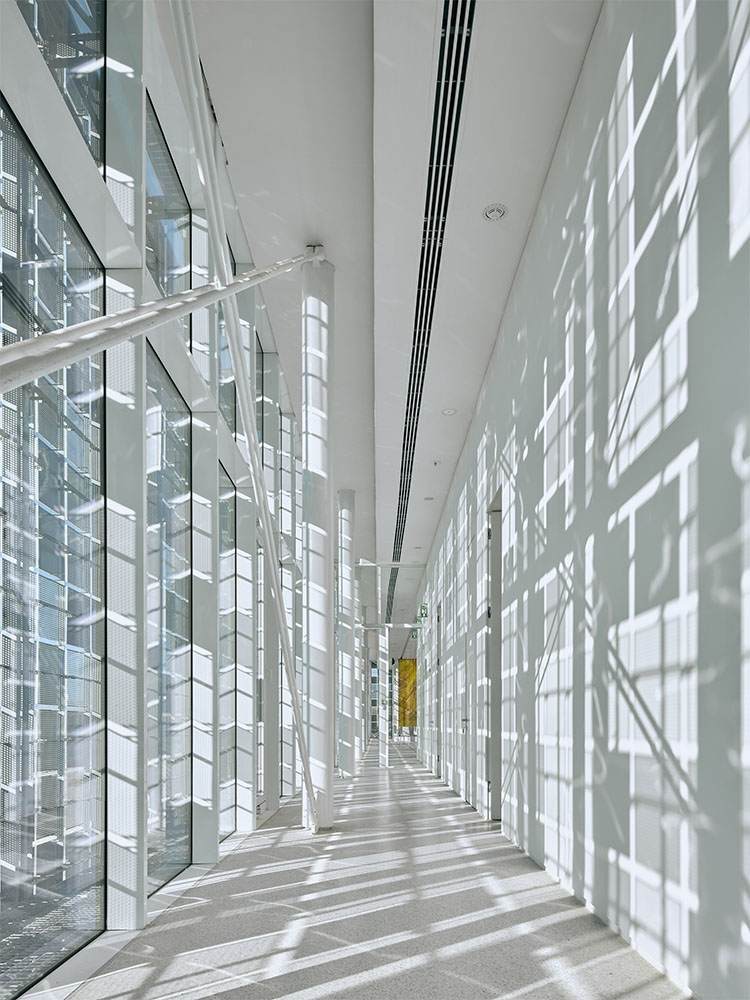
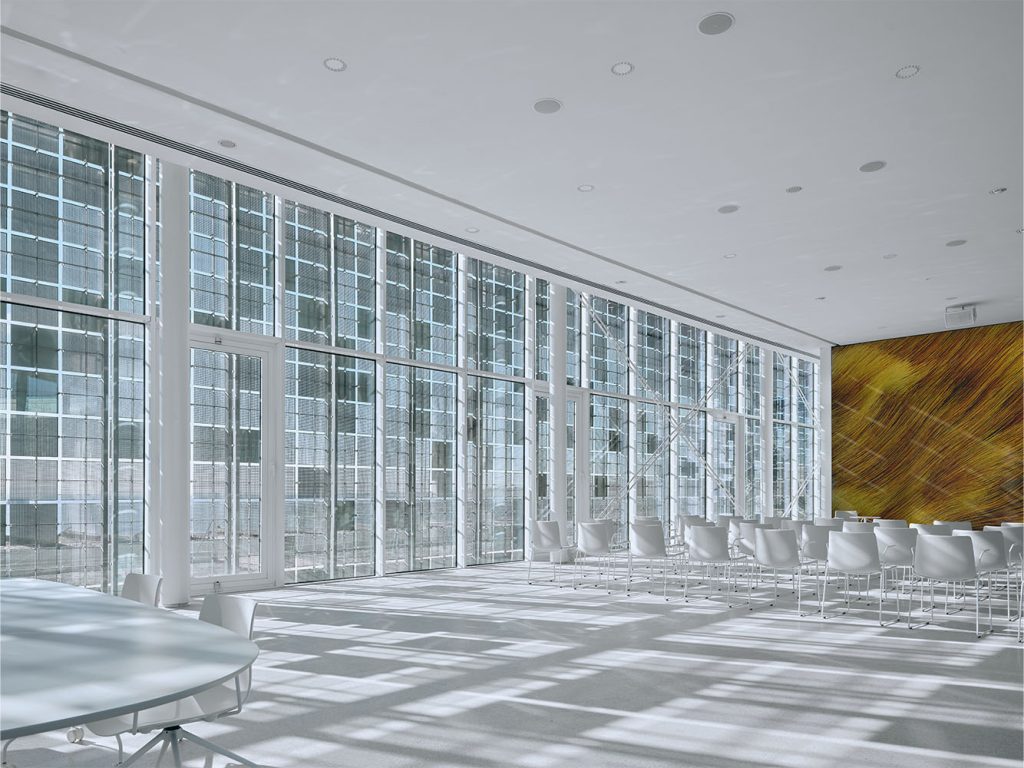
The facade material changes color throughout the day, providing a passive kinetic experience in various lighting conditions. On cloudy days, the boundaries of the facade become blurred, becoming a part of the sky. The facade turns inside out as night falls, revealing the interiors and courtyard. The building is a single-story building that offers different experiential spaces at the intersection of humans, nature, and technology.
The foyer area welcomes visitors with a courtyard facade, and the series of spaces extending to the cafeteria and multipurpose hall is designed with infrastructure that can host various organizations, events, panels, and workshops.
Project Info
Project Location: Karap?nar / Konya / Turkey
Project Office: Bilgin Architects
Construction Start Year: 2021
Construction End Year: September, 2023
Site Area (m2): 38,000 m2
Total Gross Floor Area (m2): 2,778 m2
Architectural Project Team: Caner Bilgin, Begüm Y?lmaz Bilgin, Cem Katkat, Serenay Gürkan, Elif Özüça?l?yan, Y?ld?r?m Erbaz
Client: Kalyon Energy
Main Contractor: Kalyon Construction
Interior Design Project: BILGIN
Structural Project: Attec Design
Mechanical Project: Okutan Engineering
Electrical Project: Erke Sustainable Building Design Consulting
Landscape Project: BILGIN + MY Landscape
Infrastructure Project: Diyap Project
Facade Consultancy: CWG Consultancy
Parametric Design Consultant: Cemal Koray Bingöl
Lighting Design: UKON Lighting Consultancy
Acoustic Project: Mezzo Studio
Fire Safety Consultant: Mercek Fire Consultancy
Graphic Design: Dilara Sezgin
Architectural Consultant: ?dil Erkol Bingöl
3d Print Reception Desk Design and Manufacturing: Rolab Studio
Architectural Model: Serdar Albaz
Photography: Egemen Karakaya
Digital Art Works: Süleyman Y?lmaz, Hakan Y?lmaz, Ali Tan Uçer, Ecem Dilan Köse



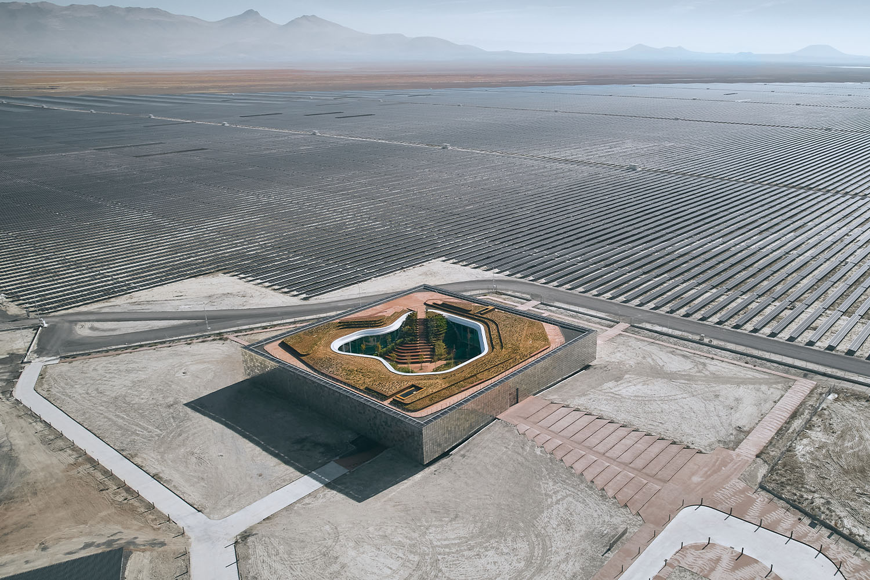
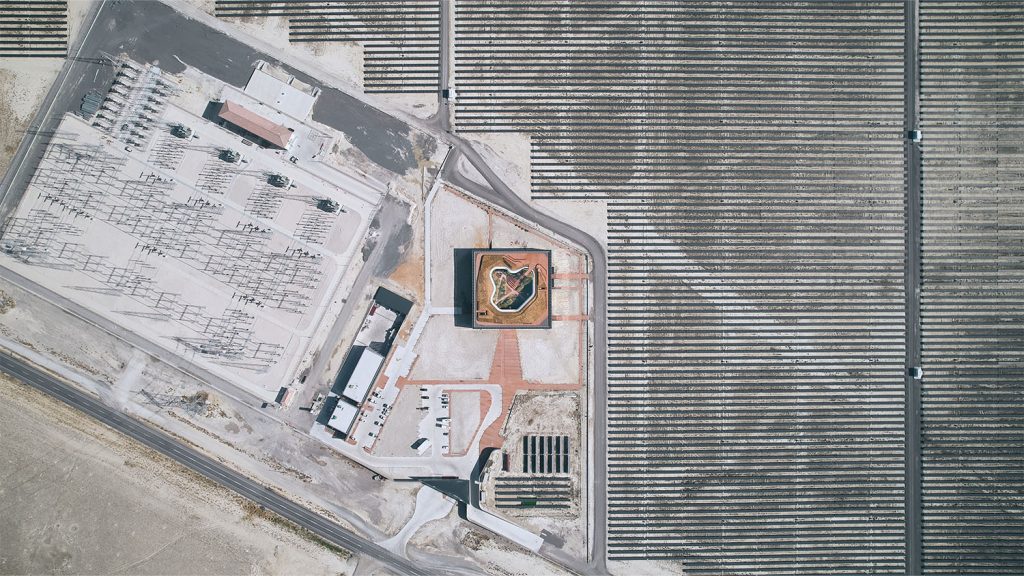
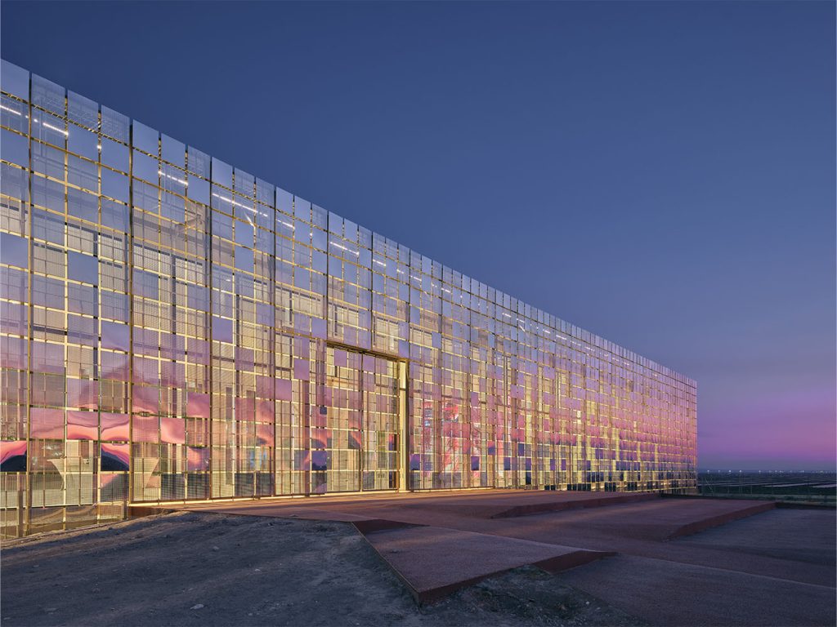
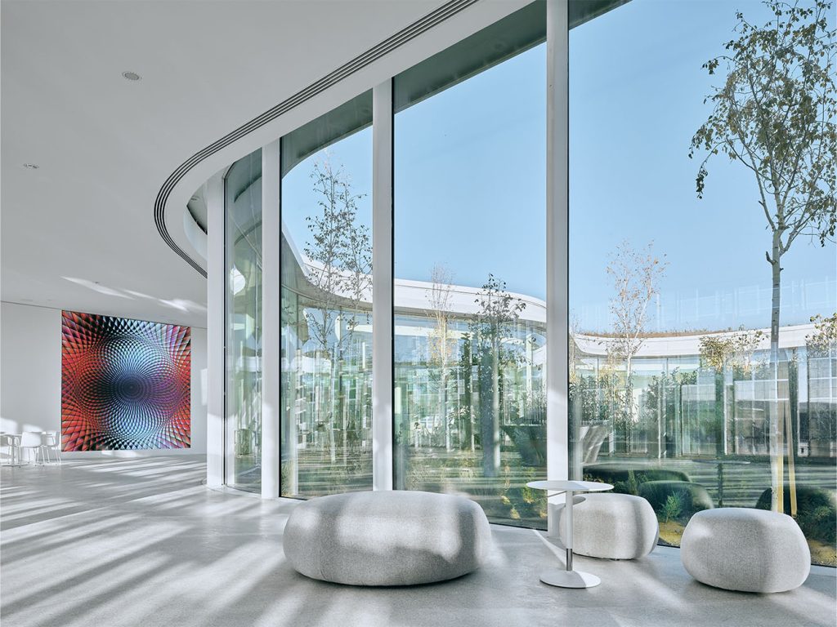
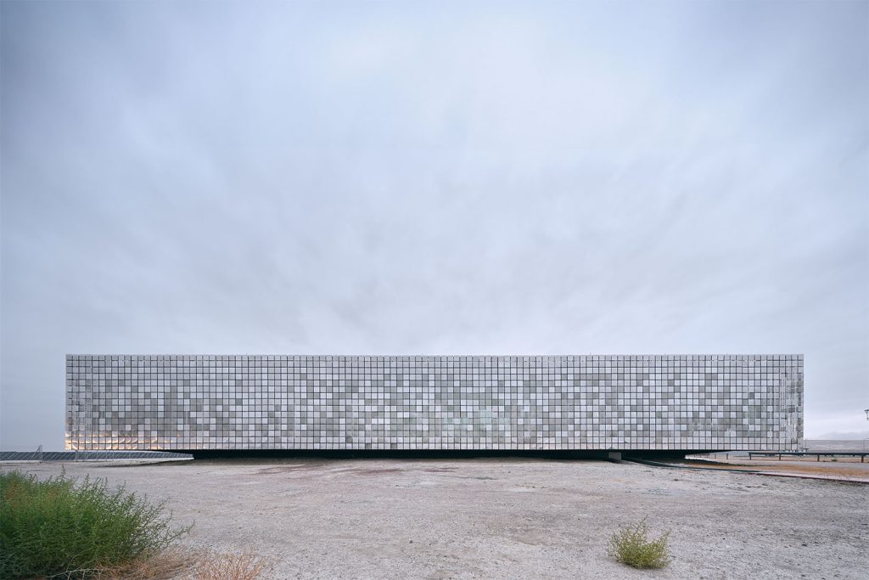
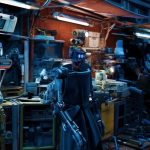
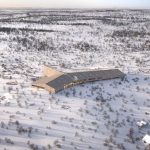
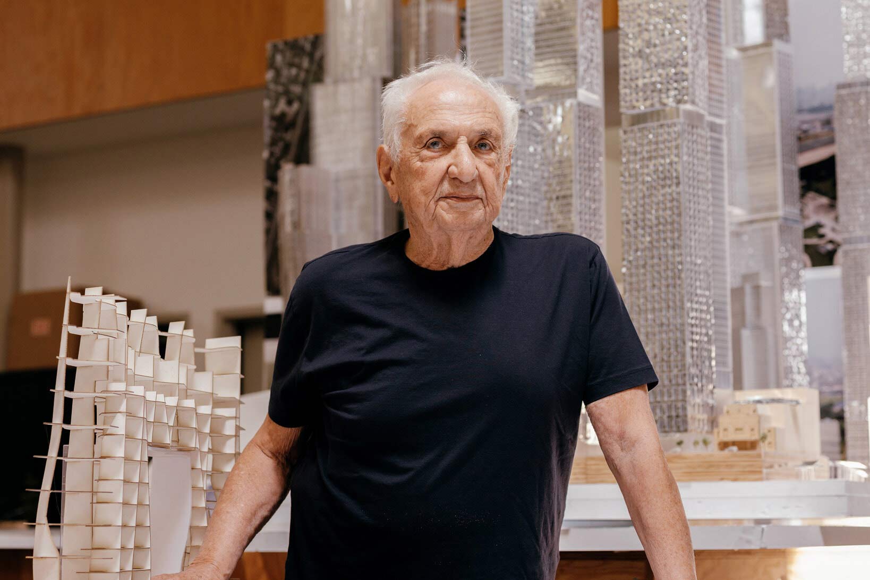
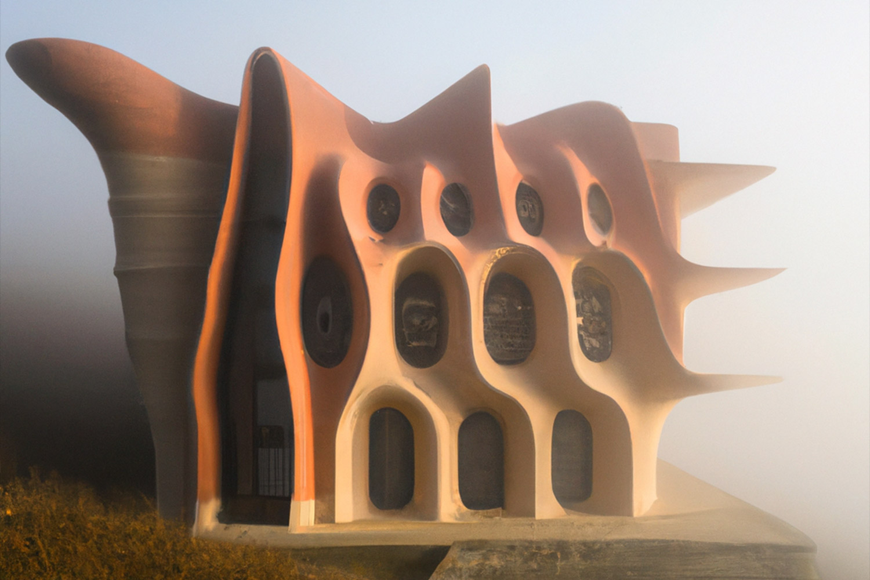

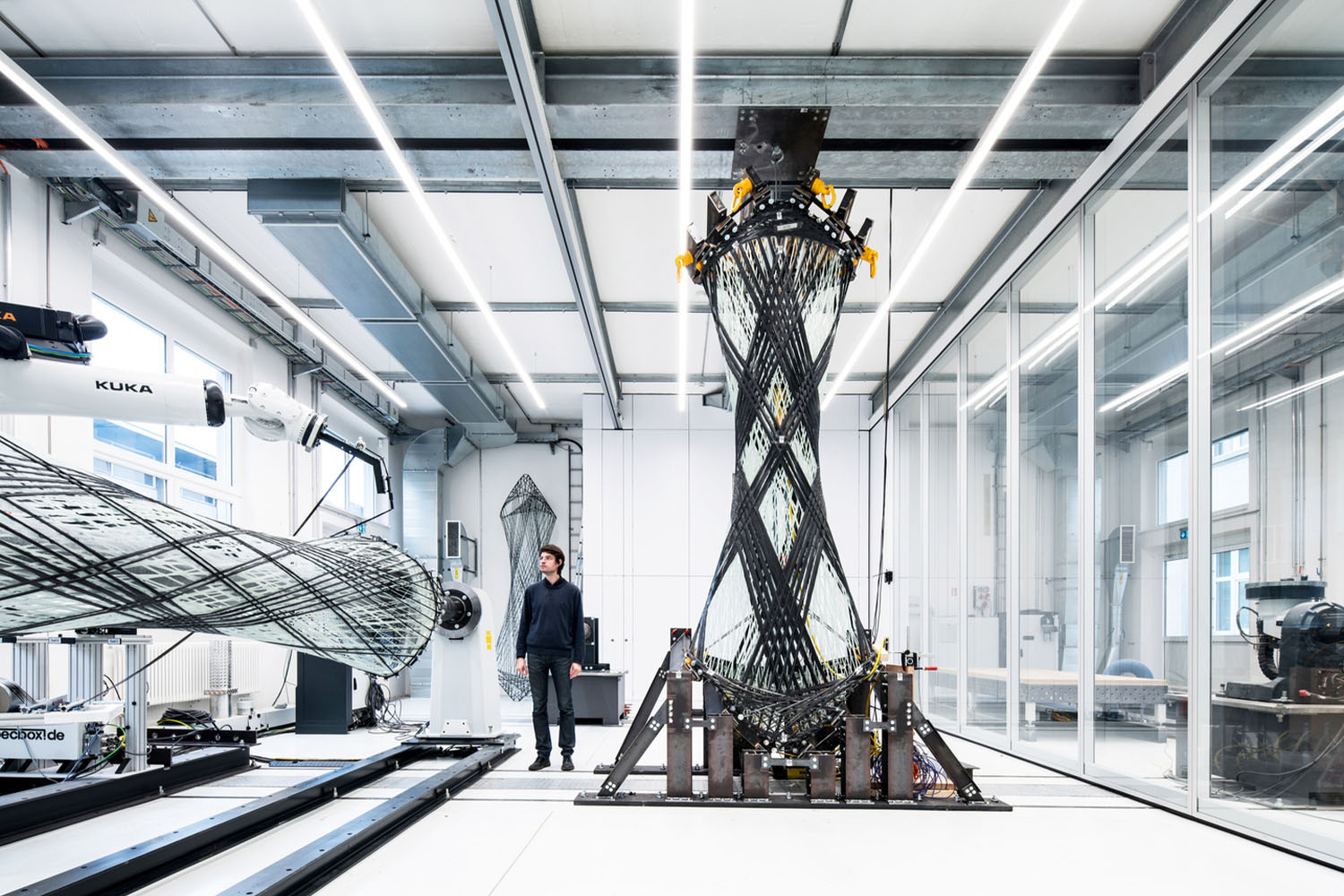


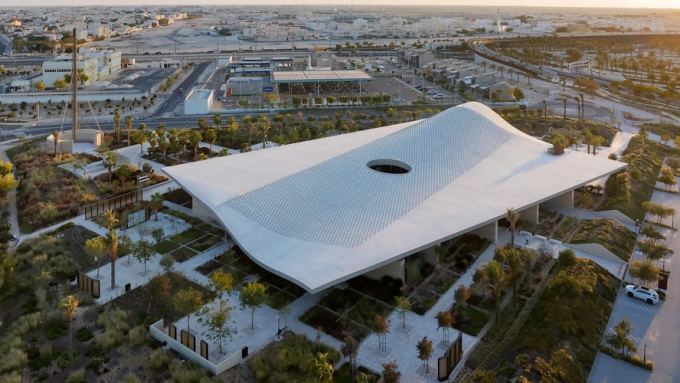
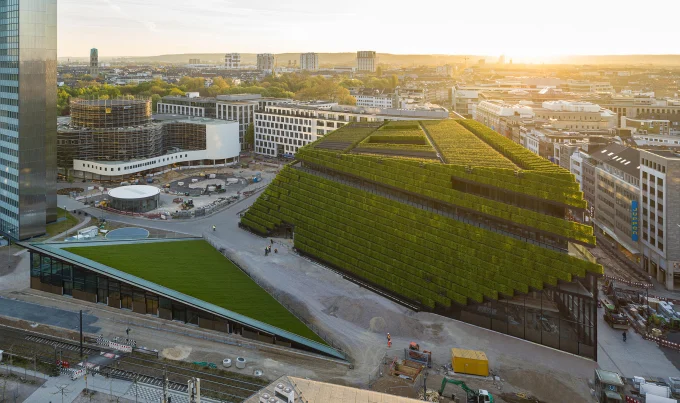



Leave a comment