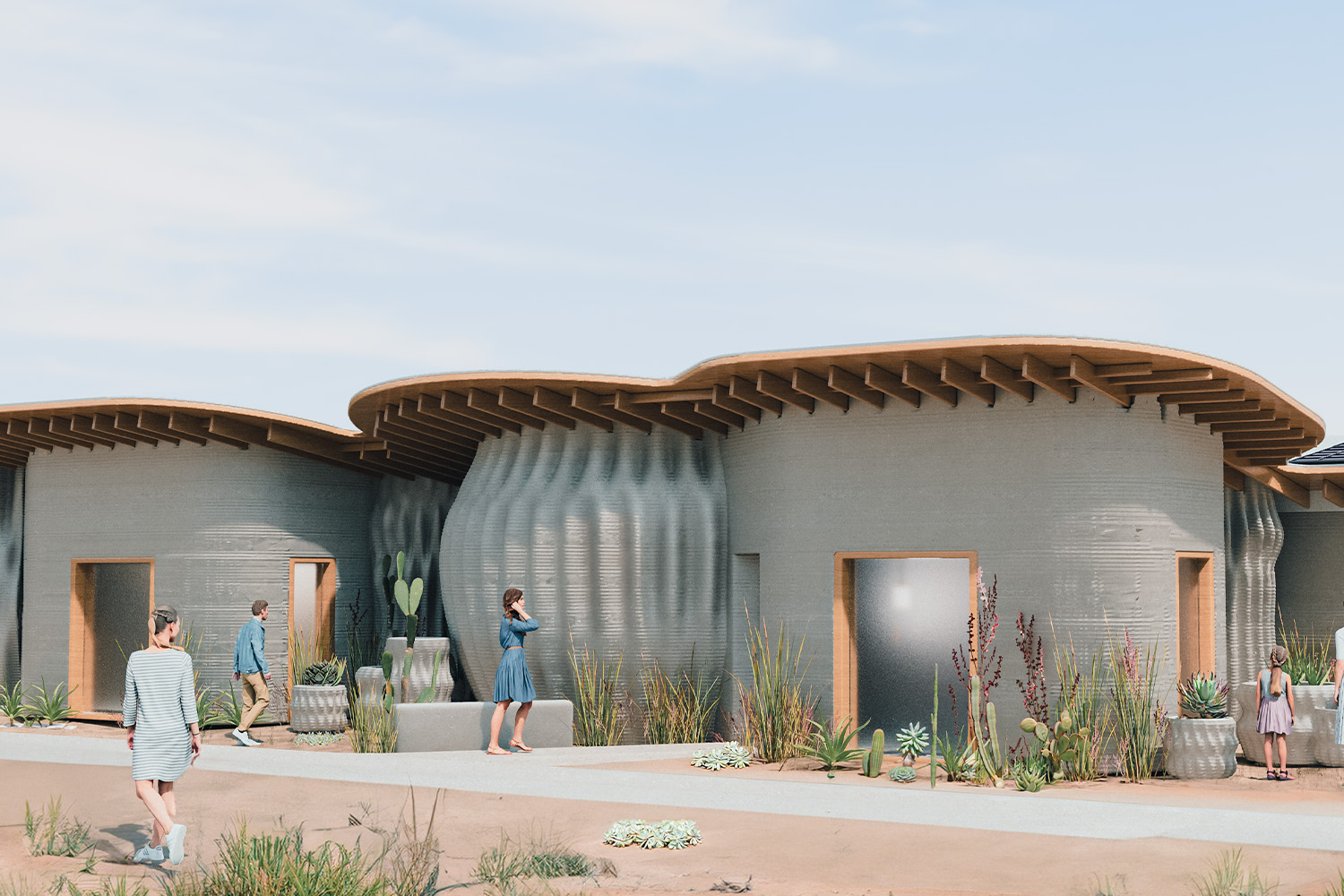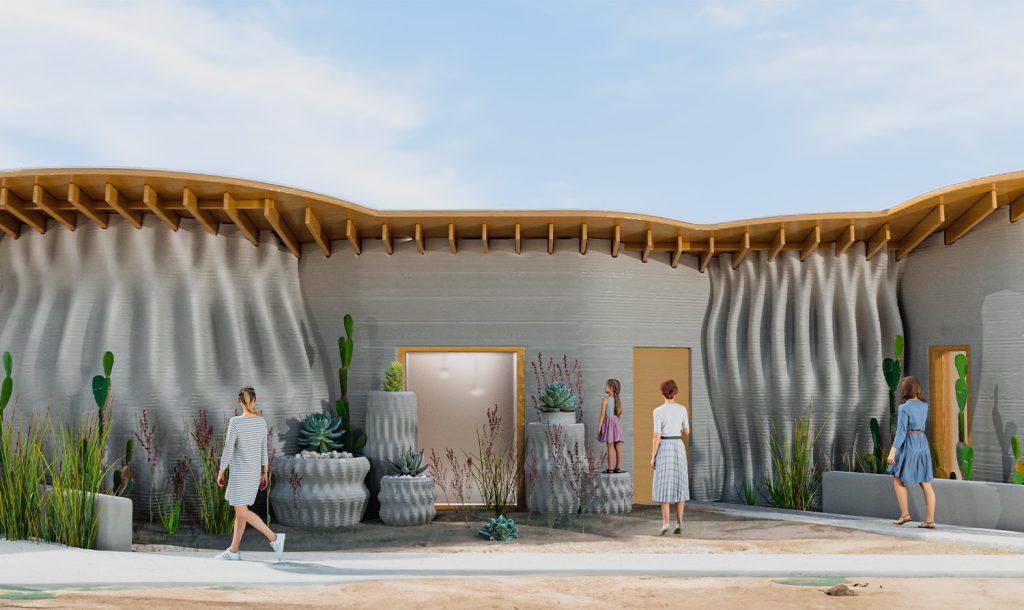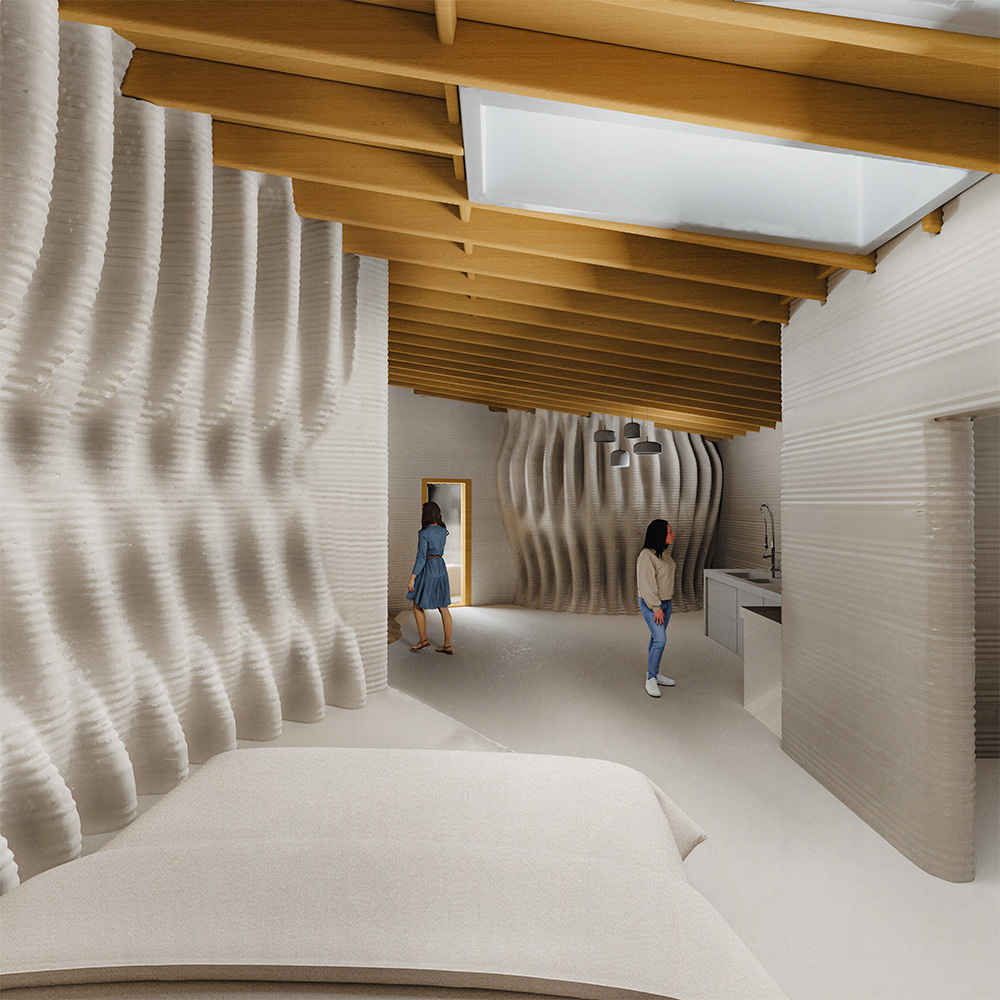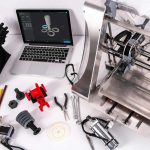The Cactus Homes were designed by JK3D for ICON’s Initiatives 99 Competition and placed as Honorable Mention in the Open Category. They were inspired by nature and made possible by advanced digital design and digital fabrication; the cactus homes show what kind of cheap, strong, one-of-a-kind, long-lasting, and community-based housing is possible.
The design includes 9 different cactus-shaped shapes with built-in structural pleating. Six of these shapes are living units; the other three are rainwater storage tanks. The design is topped with an inverted gable roof that collects rainwater and provides shade. The six units share a central utility wall that serves the bathrooms and kitchens. This makes the lowest level of the roof more efficient, while skylights let in light and airflow through stratification at the highest level of the roof.
For the competition, ICON invited students, designers, and professionals worldwide to help find a solution to the housing crisis by designing homes that could be built for $99,000 or less with ICON’s 3D-printed construction technology.
Project Team: JK3D, Julia Koerner, Kais Al – Rawi, Oliver Hamedinger, Stefanie Thaller, Kinamee Rhodes and Naomi Neururer





















Leave a comment