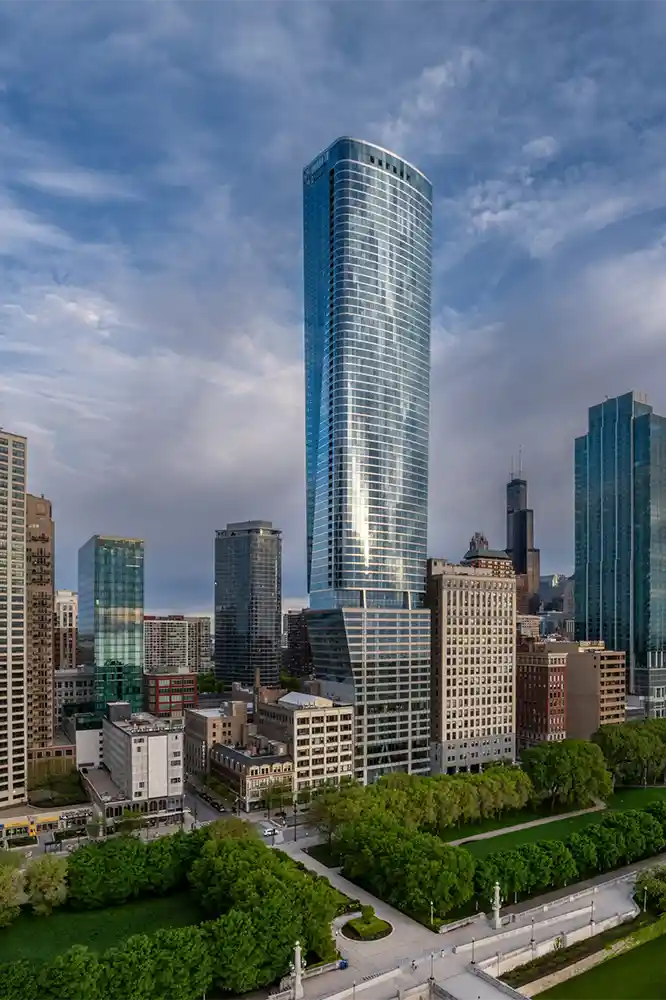
Jahn has recently finalized the construction of Chicago’s new skyscraper, 1000M, an approximately 240.18-meter residential tower located at the end of the Michigan Avenue Historic District. It is one of the tallest residential buildings in the city and marks one of the final projects designed by the studio founder, Helmut Jahn, who passed away in 2021.
Located along Chicago’s lakefront, 1000M features a unique structure divided into two sections. The lower part of the skyscraper has large dark-colored aluminum panels designed to blend the building with the surrounding historic neighborhood. On the other hand, the upper part of the tower set back slightly from the base with a more extensive facade, has a glossy surface that complements the modern Chicago skyline.
The deliberate change in form between the lower 19 floors and the tower above serves dual purposes.
Philip Castillo, Studio Jahn Managing Director
The lower portion of the structure references the Historic Michigan Avenue District, while the tower or skyline profile completes the towers at the south end of Grant Park, complementing the assembly of towers to the north.
As per the initial plan, Chicago’s new skyscraper was planned to contain condominiums but was later changed in 2020 to contain rental apartments and was increased from 423 to 738 units. This change also simplified the top of the skyscraper from the original design at the top of the building as well.
The first eight stories extend deep into the block, and the west side of this base serves the purposes of parking and amenities such as a rooftop swimming pool. This is made possible by the developer’s acquisition of the rights to another building next to the skyscraper, which gave the building a slight slope to the south. To achieve a symbiotic integration with the unique architectural aesthetic of the city, the facades of 1000M were curved in certain areas. To make the tower above look softer and thinner, the layout of the eastern and western facades has been curved.
A diagonal seam runs up the north and south faces of the skyscraper while accentuating the tower’s subtle taper. The facade of the building features a glazed curtain wall and milled aluminum spandrels, giving the apartments “omnidirectional” vistas. The basic idea was to take the east-west oriented site and apply it to a building with a north-south orientation while trying to capture as much of the view to the lake-front and Museum Campus, Grant Park as possible. The building slopes approximately 12 feet at the northeast and southwest corners, fulfilling those opportunities and creating a wonderful skyline image.
This vision manifested in 1000M demonstrates the renowned architect Helmut Jahn’s ability to draw from history while embracing the sophistication of contemporary architecture. It also redefines the standard of what a residential skyscraper should look like in Chicago.




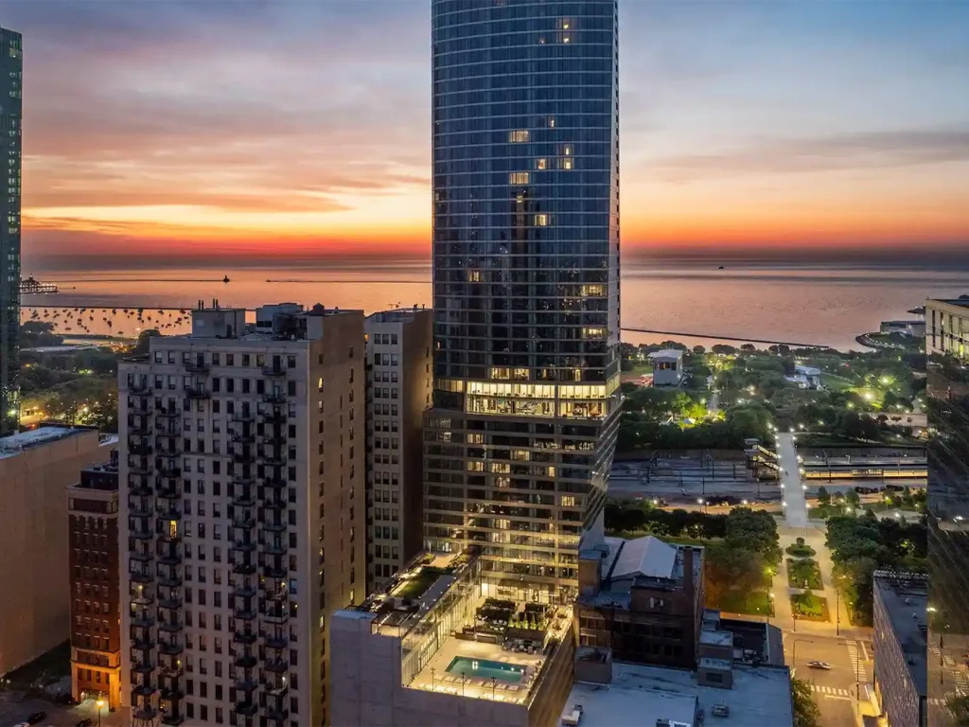
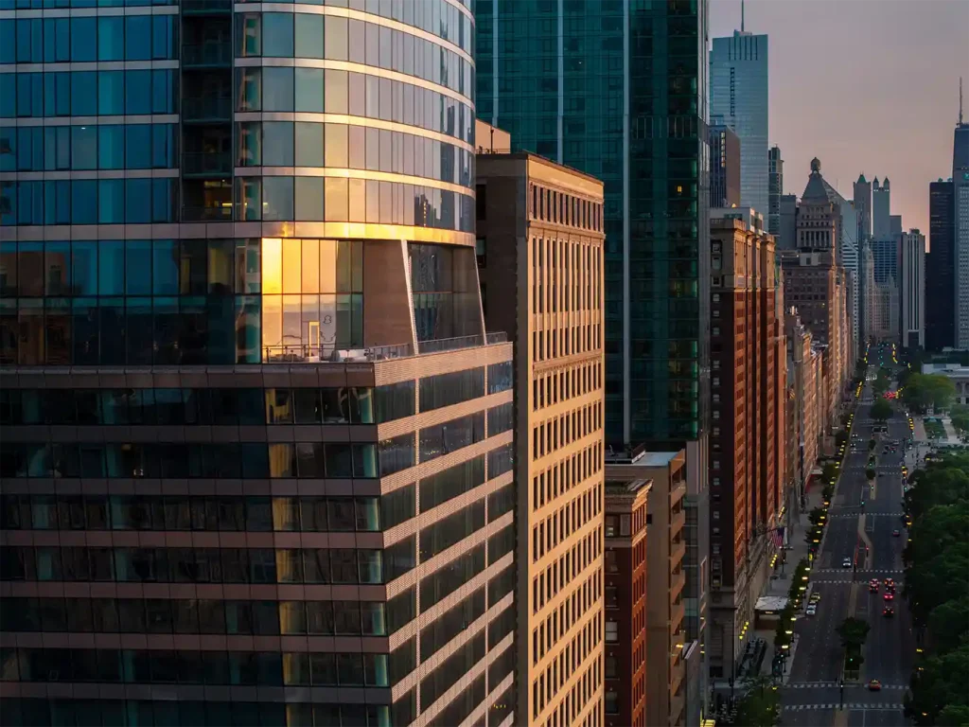



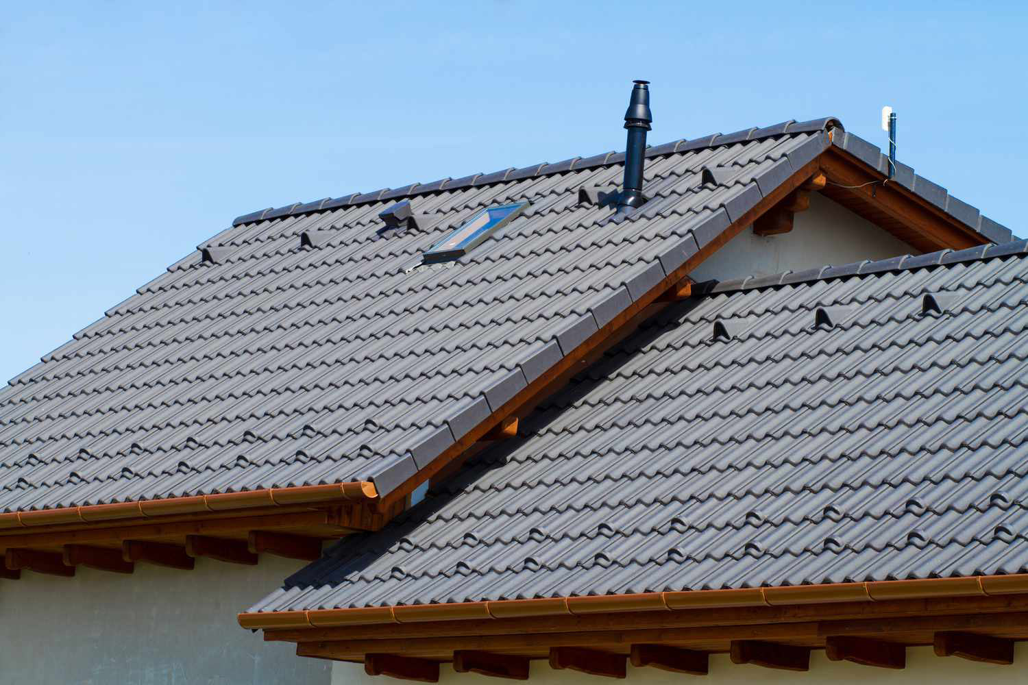
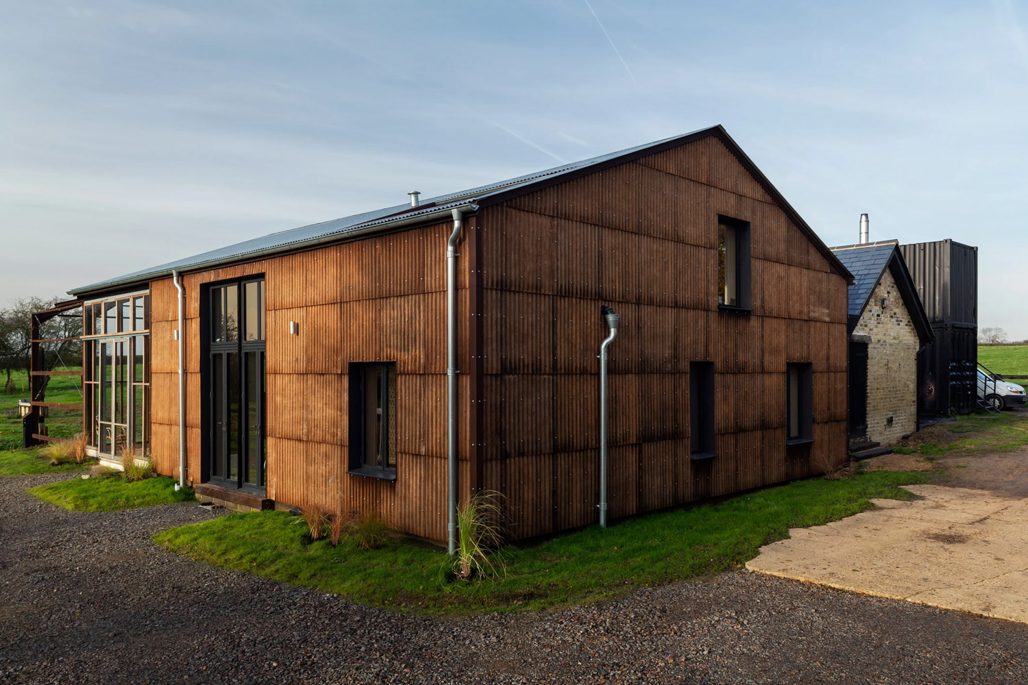


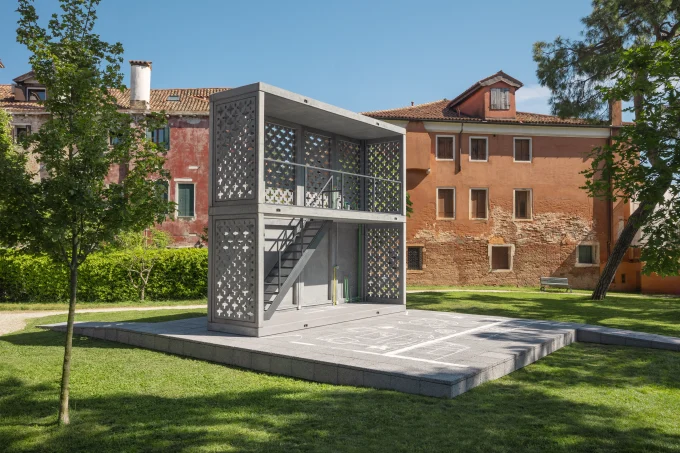
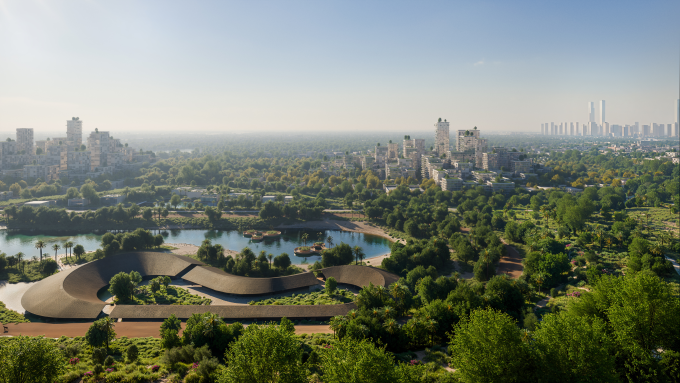
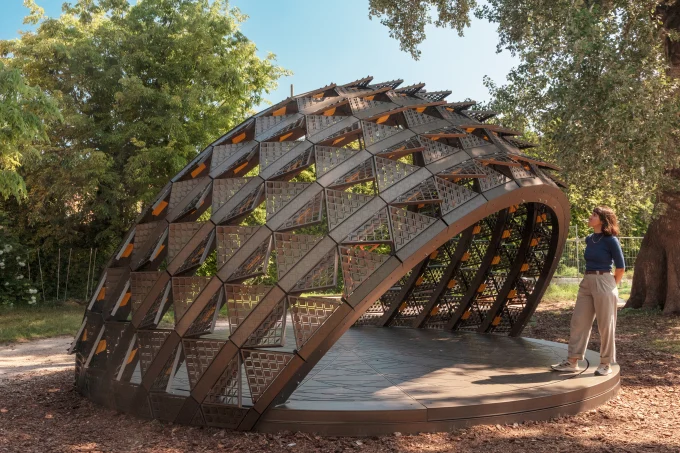

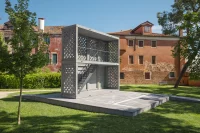


Leave a comment