Frank Lloyd Wright’s design of the Eppstein House is one of the notable examples of his Usonian architecture. It is located in Galesburg, Michigan. The house is built with concrete blocks and wood, emphasizing simplicity and natural materials.
Wright designed the interior with an open floor plan to encourage a sense of spaciousness and fluidity between spaces. Like many of Wright’s homes, the Eppstein House features built-in furniture designed to complement the architecture.
Dorothy and Robert Eppstein, the original owners, commissioned the house. They lived there for several years before selling it.
The house was purchased by Marika Broeren and Tony Hillebrandt, a Dutch couple who undertook Wright’s Eppstein House Restoration. They aimed to restore the home to its original condition, respecting Wright’s design while making it a comfortable living space.
We have had a chance to meet with them recently, so here is an interview with Marika Broere and Tony Hillebrandt!
Would you like to introduce yourself? We would like to know more about you.
Our names are Marika Broere and Tony Hillebrandt. We moved from the Netherlands to Canada 19 years ago. For 11 years, we have lived in Cambridge, Ontario, about an hour west of Toronto. Broere has worked as a journalist, shipping agent, translator, and other occupations. Hillebrandt had his own company and was a marketing specialist. Both have home restoration experience and are great admirers of architecture.
We often found ourselves exploring the United States, visiting diverse architectural treasures, including various Frank Lloyd Wright designs, such as the Guggenheim Museum in New York City and Fallingwater, a 1935 home in southeastern Pennsylvania built over a waterfall.
How did you first come across the Eppstein House, and what motivated you to purchase it?
Hillebrandt spent hours online twelve years ago, searching for an affordable holiday home. And then he just happened to come across this house in Michigan. Never did we think we would end up buying a FLW house. If it had been in good shape, we would never have been able to afford it, but we could pick it up cheaply. Even in that state, which was pretty horrific, we were under the spell. The light! The windows! The way the house is part of the landscape, built into a hill!
What challenges did you face during the restoration process, and how did you approach maintaining the integrity of Wright’s original design?
Almost everything was wrong with the house. It needed a new roof, treatment and repair of the concrete blocks, restoration of the woodwork, the concrete floors, new plumbing, electric, heating system, windows, landscaping and drainage.
The massive restoration project started in the fall of 2016 and was almost completely ready in December 2017. We sank our entire retirement nest egg into the project, hiring highly specialized craftspeople to perform the detailed, intricate work of revitalizing the home.
Everything from the window framing and door moldings to the doorknobs and handles had to be according to the original design. Mahogany — the wood Wright used very often — was utilized throughout. Electrical and plumbing systems were rebuilt. The architecture of the home was respected, no walls were moved, where we could we used the original materials.
Here are 7 Frank Lloyd Wright houses for sale in August 2024.
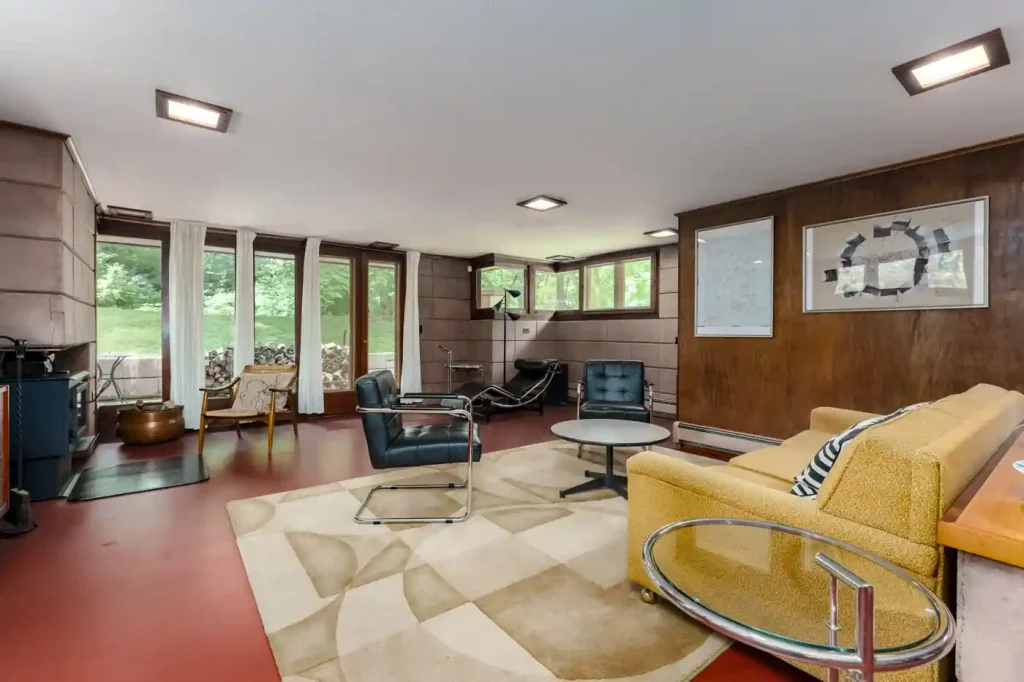
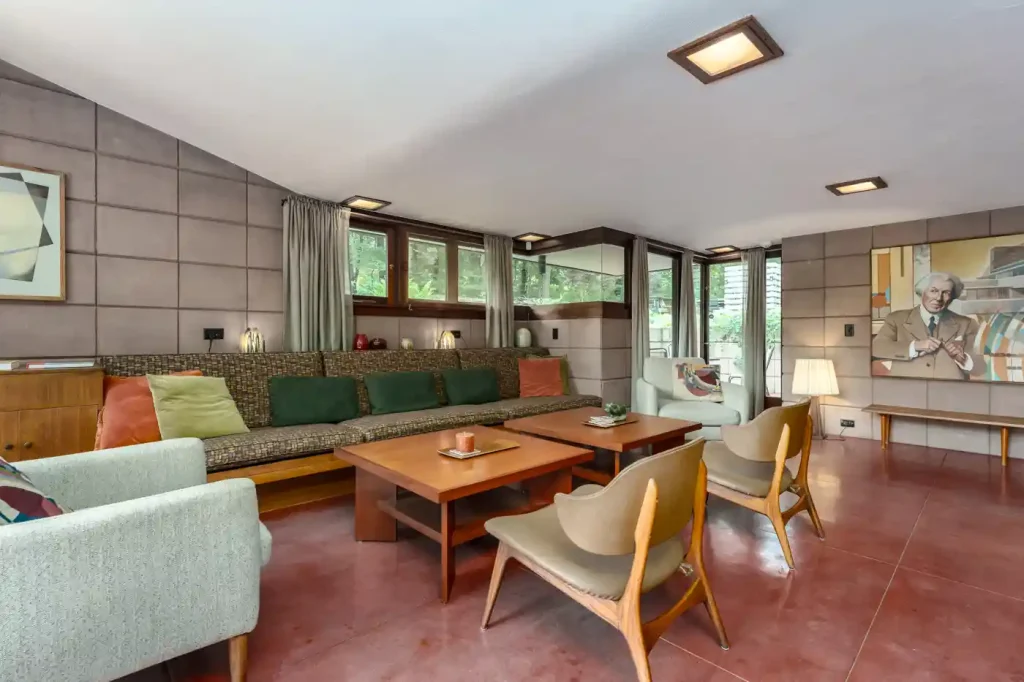
What is it like to own a space designed by Frank Lloyd Wright? Are there any unique features or aspects of the house that you particularly enjoy?
The house brings us immense joy. It envelopes us as a warm blanket. We feel immersed in nature when we are there. The earthy materials, the low ceilings in the bedrooms, and the high ceiling in the living room, the many windows. It is unique and we are only too much aware that we will never own a house like this again.
What advice would you give to other owners of historic homes, especially those designed by famous architects like Frank Lloyd Wright?
Make sure you understand what period the house was built in and what the architect’s goal was, and try to keep the restoration as close to the original plan and materials as possible. Of course materials nowadays are more durable and better, use them where it esthetically doesn’t matter. Frank Lloyd Wright designed many flat roofs, but they all leaked because they didn’t have the right materials yet. We used modern materials for the roof, so no more leakages! We put in a modern hot water system. The concrete blocks that had suffered from 70 years of Michigan weather had cracked and crumbled. We had them repaired and then treated with a liquid, which was custom designed for the Eppstein House by the Sherwin-Williams company.
You previously owned both the Eppstein House and the Pratt House; how do you perceive the differences and similarities between these Wright designs?
The Pratt House was designed and built in the exact same period. Yet it feels younger, fresher, more modernist. More minimalist too, we clearly feel Wright’s Japanese influence here. Although we only owned it for three years, it hurt so much when we sold it. We loved that house! Thankfully the new owner fell under the spell too. We are in no doubt that he is going to take great care of it.
Are there any plans for the future of this house, such as further restoration, events, or public access?
The Eppstein House is also for sale. We hope for a dedicated new custodian who will preserve it for many years to come. Meanwhile, it remains rented on Airbnb, and we regularly invite architects, photographers, and writers from all over the world.
All photos were taken by Emilene Leone and provided by Marika Broere and Fred Taber.





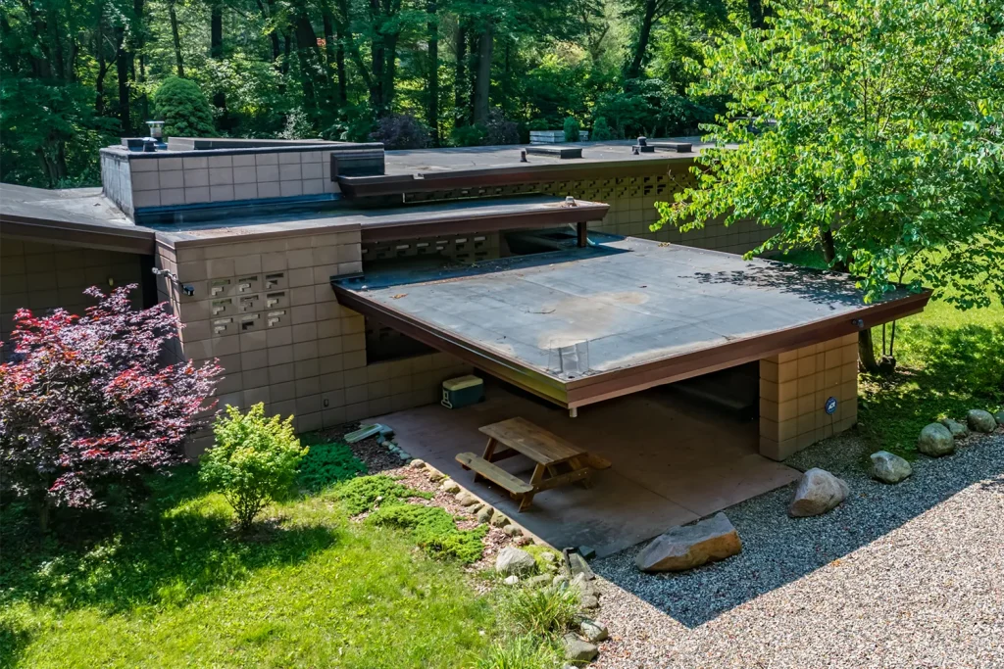
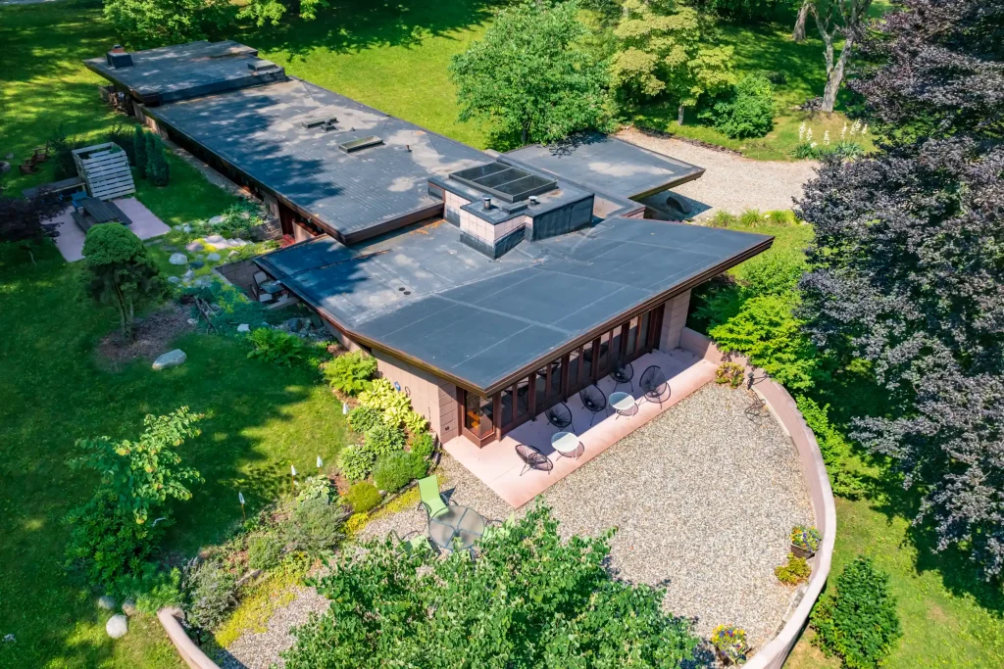
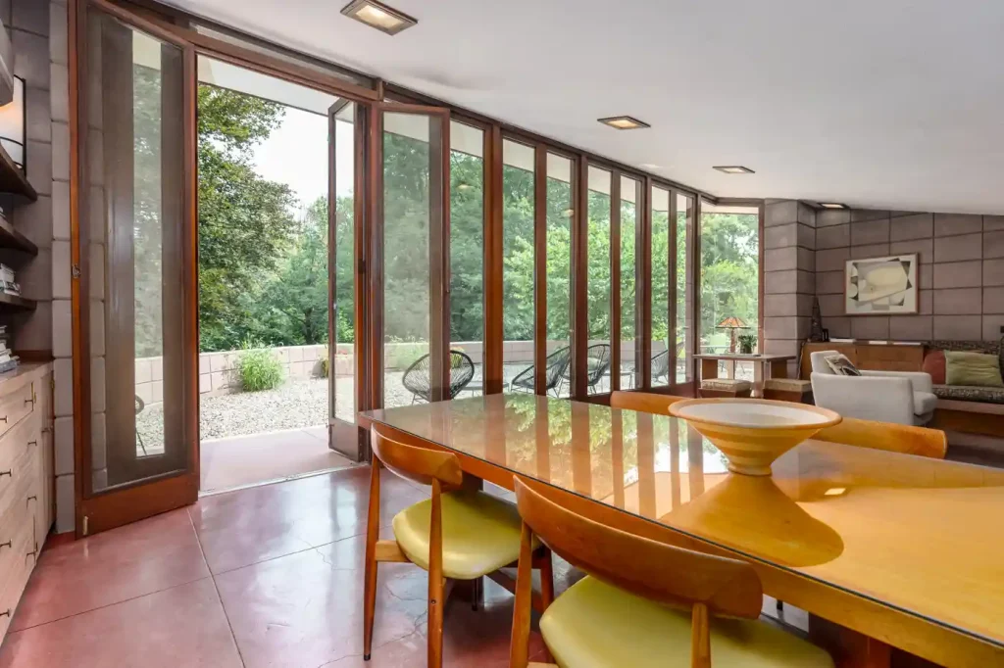

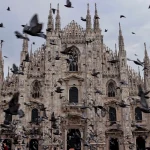

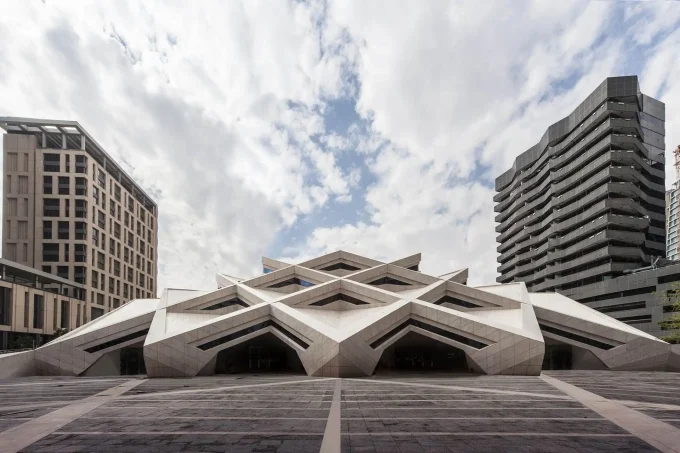

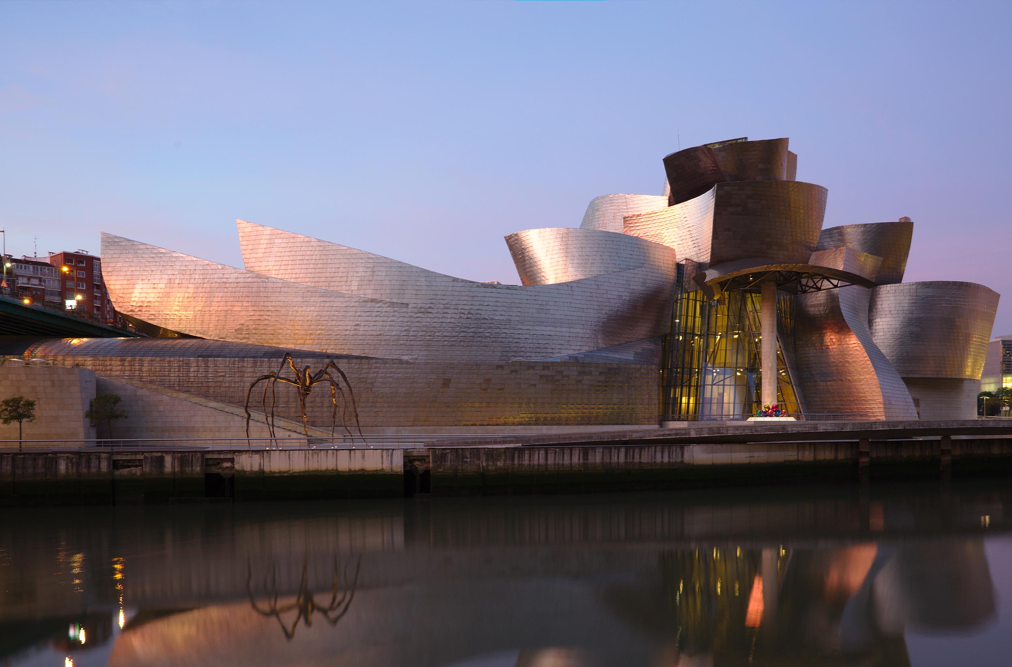



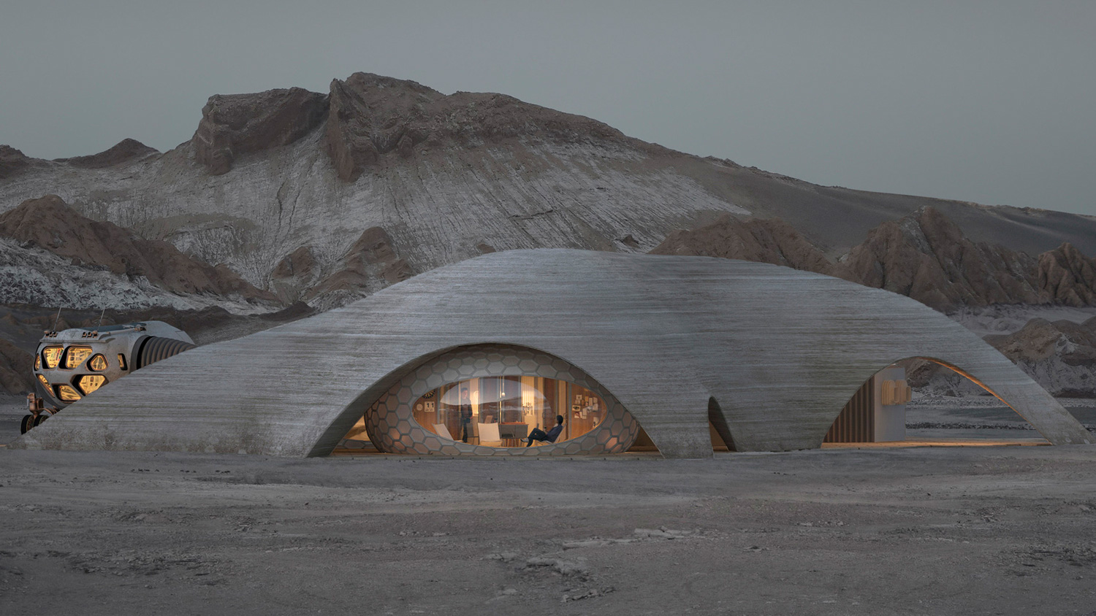


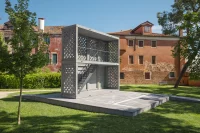


Leave a comment