The new Infinitus Plaza is a headquarters built by Zaha Hadid architects that comprises the Infinitus Group’s herbal medicine research facilities and safety assessment labs, as well as a learning center for conferences and exhibits, with work conditions meant to foster connectedness, creativity, and entrepreneurship. By anchoring Guangzhou’s new Baiyun Central Business District as a national center for China’s health and wellness industries, Infinitus China’s new headquarters combines innovative design and construction technologies with proven sustainability strategies to create new work environments that unite all departments and enhance communication.
Infinitus Plaza, a set of endless rings that increase contact and communication amongst all departments, is planned over eight stories to provide collaborative work environments that are healthier and more adaptable to new methods of working. The design creates a variety of shared indoor and outdoor spaces that build a strong sense of community (Si Li Ji Ren) that defines Infinitus’ corporate culture. Arranged around central atria and courtyards, echoing the symbol for infinity. The linking bridges feature a range of adaptable social areas for employees, including gyms and training rooms, leisure and relaxation zones, as well as a restaurant and cafe, all of which encourage individual and general wellbeing. The plaza’s offices are also connected to additional shopping and dining spaces through the bridges.
Infinitus Plaza, which is located in Guangzhou’s humid subtropical monsoon environment, was planned and built to LEED Gold certification and the corresponding 3-Stars of China’s Green Building Program, with embodied carbon emissions of 15.3 percent and operating carbon emissions of 84.7 percent. The construction has been optimized, resulting in a reduction in the quantity of concrete required and an increase in the proportion of recyclable content. Steel, copper, glass, aluminum alloy profiles, gypsum products, and wood were among the recycled materials utilized in the building of Infinitus Plaza, which totaled 25,088.33 tonnes.
The breadth of the outdoor terraces to self-shade the structure was established using an annual solar irradiation analysis. The exterior perforated aluminum shading panels were also defined as part of this research to optimize solar heat gain reductions. These methods, together with double-insulated low-E windows, provide efficient shading and heat insulation, ensuring good natural light while decreasing solar heat absorption and energy usage.
A network of sprinklers, controlled by the building’s smart management system and powered by photovoltaics, spray atomized rainfall onto the ETFE membrane roof above each atrium to disperse heat through evaporative cooling. This transparent, double-layered ETFE membrane roof has a compressed air chamber of 60cm. Spraying for 3- 4 minutes every half hour after the membrane’s external surface is heated to 35°C by solar radiation cools the membrane’s surface temperature by 14°C, effectively decreasing inner temperatures by 5°C. The rooftop solar water heating system cuts down on energy use even further.
Rainwater collection, filtration, and reuse are all part of the project’s rainwater collection, filtration, and reuse system, which also provides micro-irrigation to the surrounding landscape. The gardens on the roofs of the 3rd, 7th, and 8th floors are naturally irrigated and contain herbs and plants local to the area. The rooftop running track and strolling trails are connected to these outdoor social areas. Green roofs cover 49.36% of the total roof area of the project.
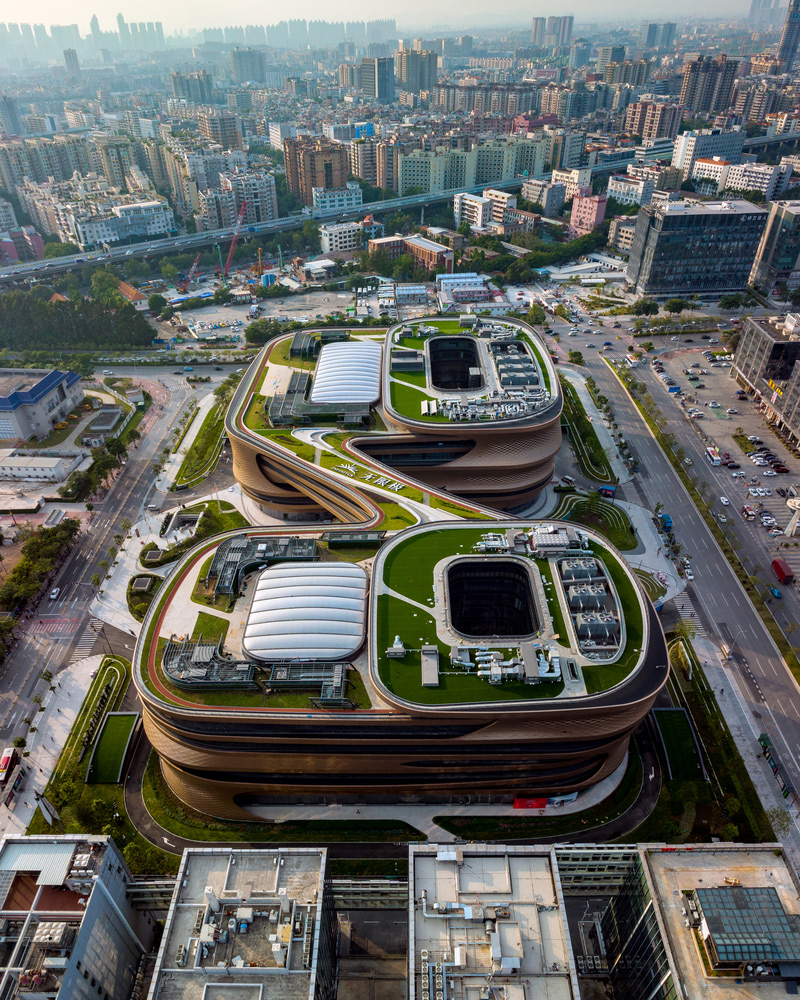
The building’s smart management system with fresh air linkage ensures indoor air quality by monitoring temperature, carbon dioxide, PM2.5 particulates, and other pollutants, detecting the level of occupancy and automatically adjusting for optimal comfort with minimal energy consumption, as well as learning to accurately predict daily occupancy trends for increased efficiencies.
Project info:
Project Title: Infinitus Plaza
Architecture: Zaha Hadid architects
Location: Guangzhou, china
Site Area: 45,280m2
Gross Floor Area: 185,643 square meters
Height: 35 meters (115 feet)
Photography: Liang Xue











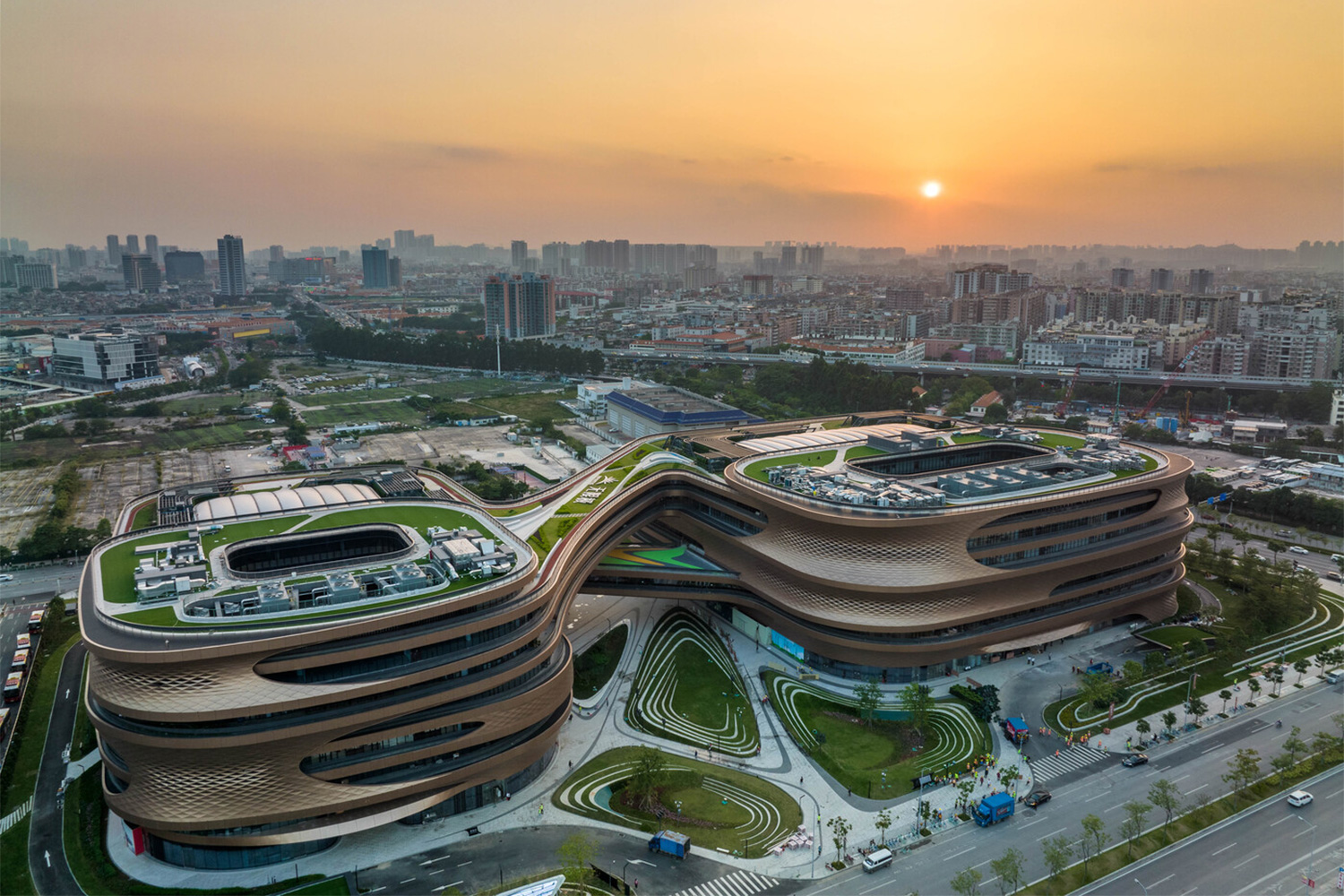







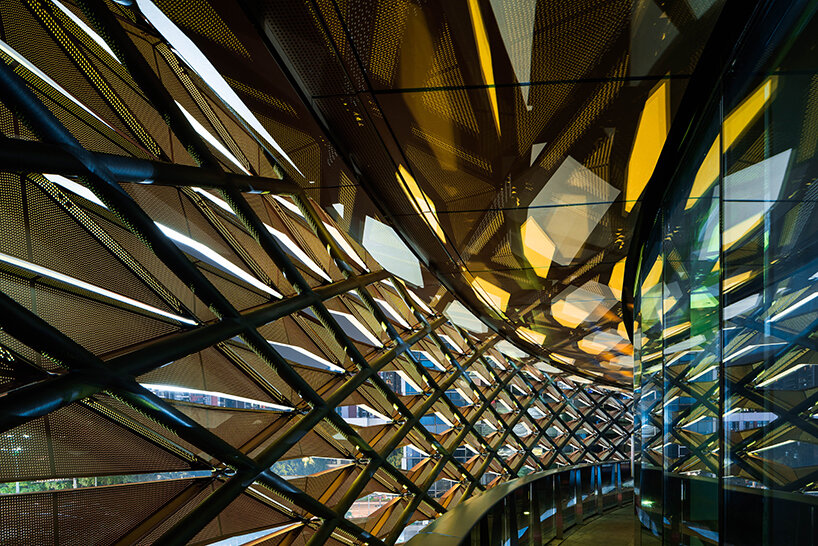
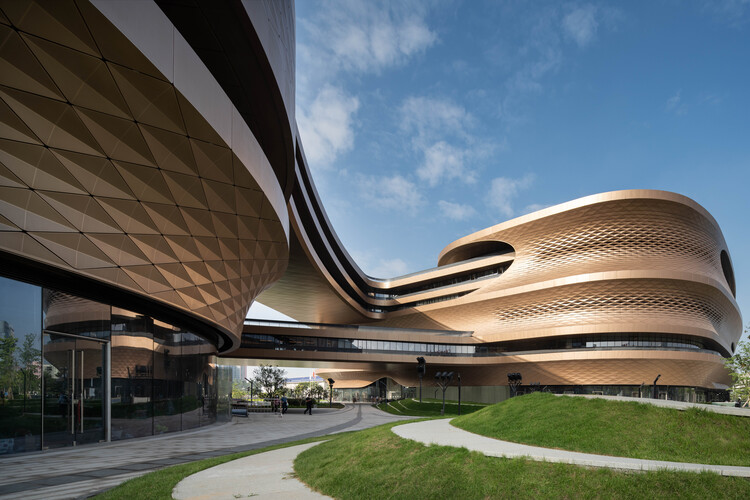

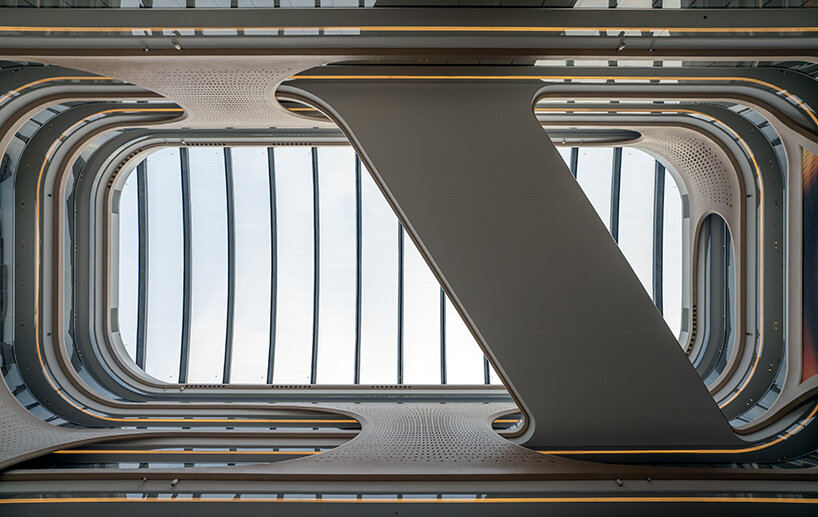




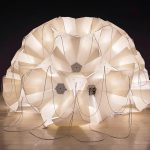








Leave a comment