The two-story Shanghai flagship store of Huawei, designed by Dutch firm UNStudio, features a facade that is cladded with ivory-colored petal-like forms.
Based on Huawei’s global operating system, Harmony, UNStudio’s design intends to create biophilic connections between the brand and its technology by incorporating organic geometrical forms throughout the design. UNStudio’s project is driven by a shared ambition to create a unique and user-centric retail experience that integrates interactive technologies, community participation, and connection to nature. Working closely with the Huawei Design team, UNStudio addressed this challenge by developing an experience-rich concept that brings humans, nature, and technology together while at the same time catering to consumer preferences.
The store’s facade and interior are made of high-performance materials to be environmentally friendly. Floors and ceilings have prefabricated materials that are detachable for durability and flexibility. Advanced ventilation and real-time monitoring systems are used throughout the store to ensure indoor air quality, and plants are included to create a comfortable environment for customers and guests.
The main storefront, Taiko Li, is a symbolic gateway to Qiantan. Its recurring flower heads have pedestal-like features at different growth stages, giving it a unique look. The structural mullion of the glazing is expertly covered with petal stems, creating a frameless glass façade that maximizes visibility and allows natural light to flood the store. In the evening, light fixtures are placed at the petal’s edges for a subtle glow in front of it, activating the façade. The south-facing exterior is an undulating floor-to-ceiling mirror that bridges the gap between the store and the surrounding public space.
Inside and outside are further integrated by seating pieces and plants tucked into the wavy glass storefront. The Huawei flagship store’s interior design features flowing circulation and a cozy, clear color palette. Ivory ceilings and flooring, as well as wood and GRC columns, help to create a unified and pleasant ambiance. Wooden product display tables and complementing colored furnishings improve the overall look, creating a welcoming environment for guests.
The twisting ‘Tree of Harmony,’ which stretches from the outside into the store, is a key feature of the interior. This tree not only serves as a traffic generator but also improves vertical circulation by shifting pedestrian traffic from the main atrium to the second level through the stairway. It is intended to offer augmented reality experiences that are interactive and let visitors fully immerse themselves in the sights, sounds, and smells of nature. In addition to the centrally situated primary product display routes, two distinct types of experiential zones are interlaced throughout the two-story store.
The “Signature Experience” zones provide special displays and services, and the five “Consumer Full Scenario Experience” zones allow visitors to interact with Huawei products, which include smart cars and smartwatches, and fully experience how AI will be seamlessly integrated into every aspect of daily life through connectivity.
Both floors of the flagship store have areas for gathering, relaxing, and socializing. The Huawei Community space, which is open to all guests, can be set up to host events, lectures, social events, fitness sessions, and more. A cafe across from the lecture and event space allows consumers to rest while waiting for after-sales services, while an ‘In Real Life’ section is built for business and leisure activities.
Huawei’s new Shanghai flagship shop is intended as an adaptable, user-centric interface that offers customers fascinating, multifaceted experiences. It allows the innovative digital firm to discover and test its consumers’ current and future requirements and habits, as well as establish its own shop community.
Project Info
Architects: UNStudio
Area: 1810 sqm
Year: 2023
Lighting Consultant: Brandston Partnership Inc.
Facade Contractor: Josef Gartner Curtain Wall
Project Team: Ben van Berkel, Hannes Pfau, Garett Hwang with Johnny Chan, Sungmi Hyun, Tony Hu, Joe Mak, Phyllis Cheung, Ana Castaingts Gomez, Kan Tong and Diego Ramirez Leon, Raina Lin, Gary Huang, Guomin Lin
Facade Consultant: Inhabit Group
Location: Shanghai, China
Photographs: Wen Studio




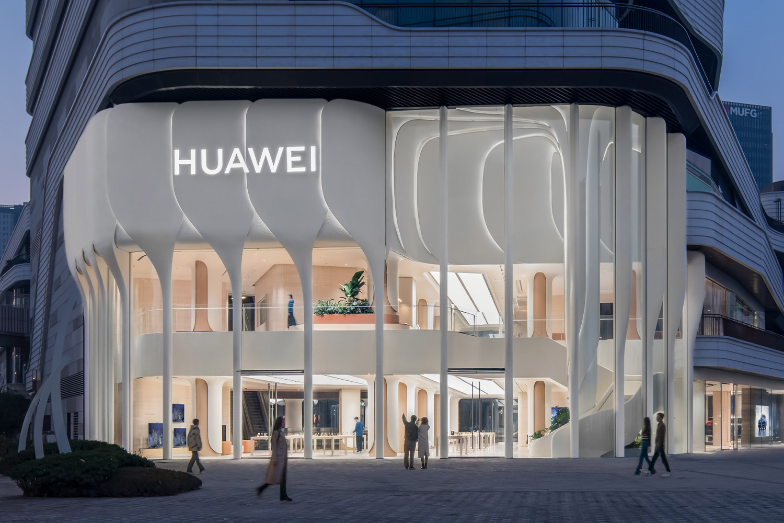
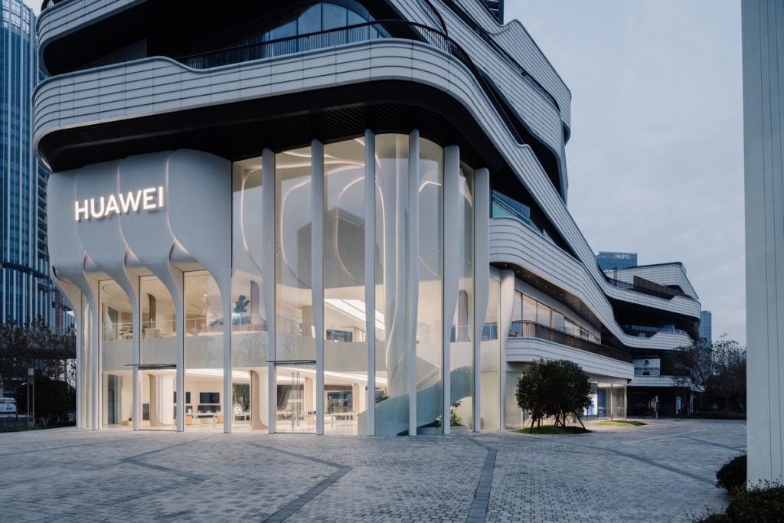
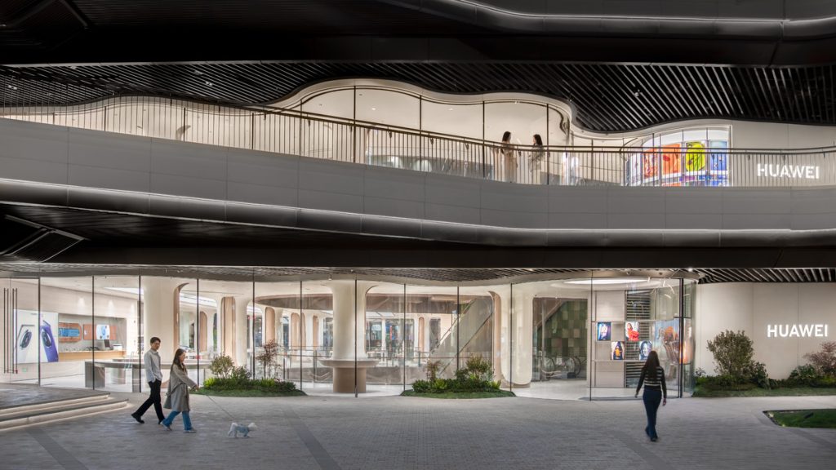
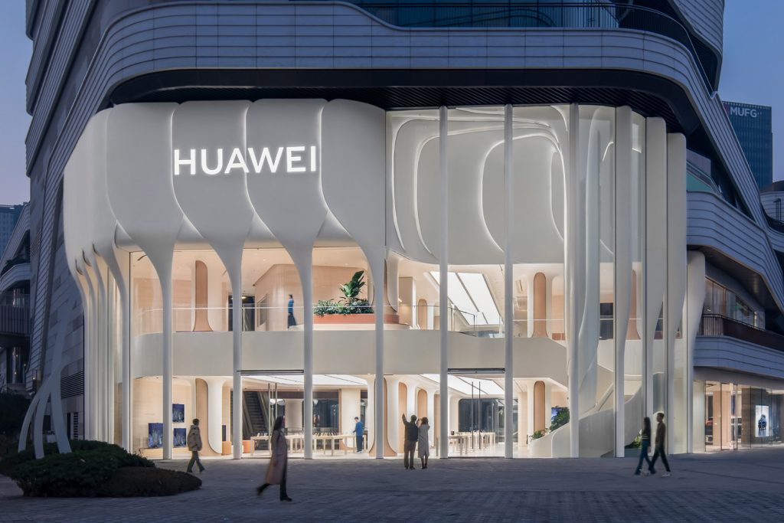
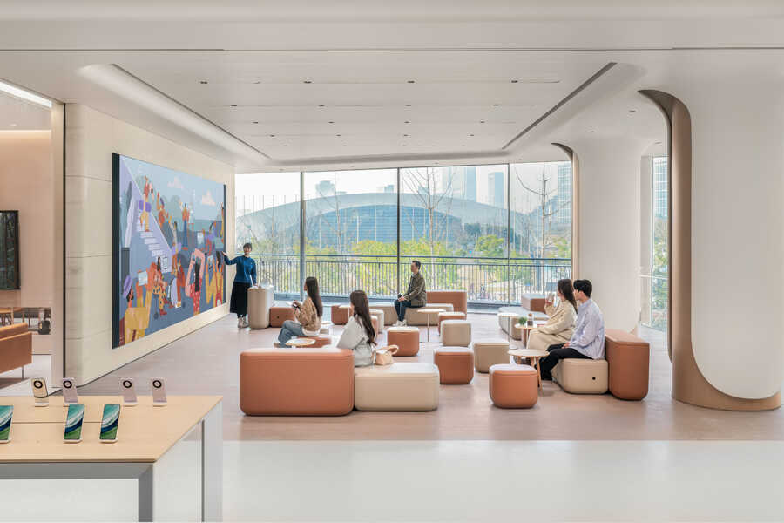
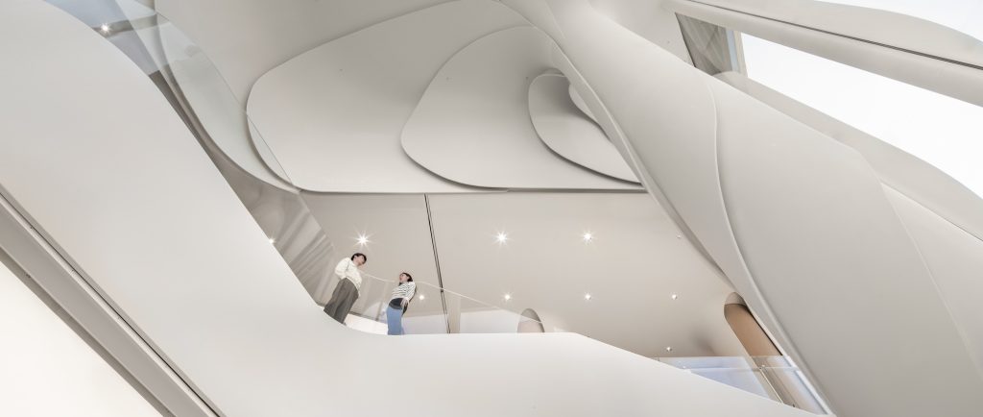



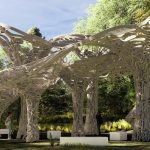
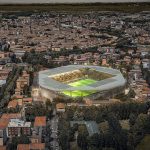

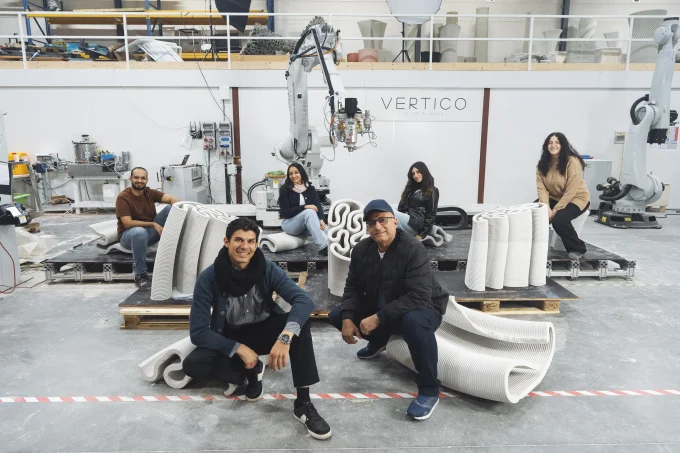
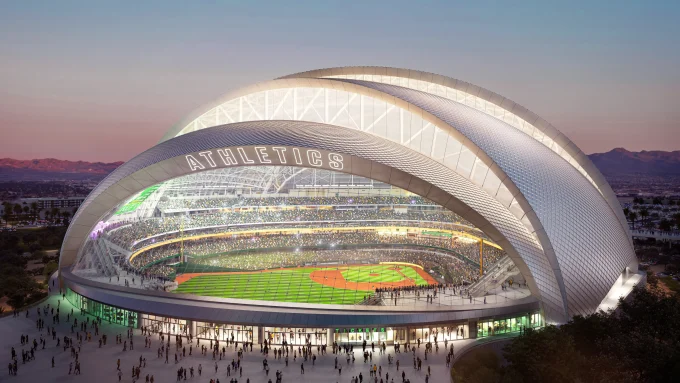
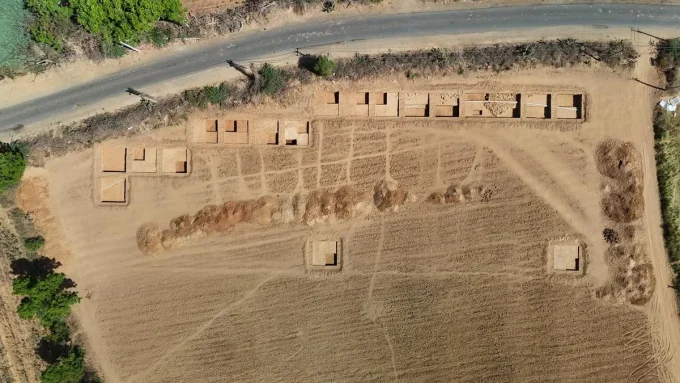
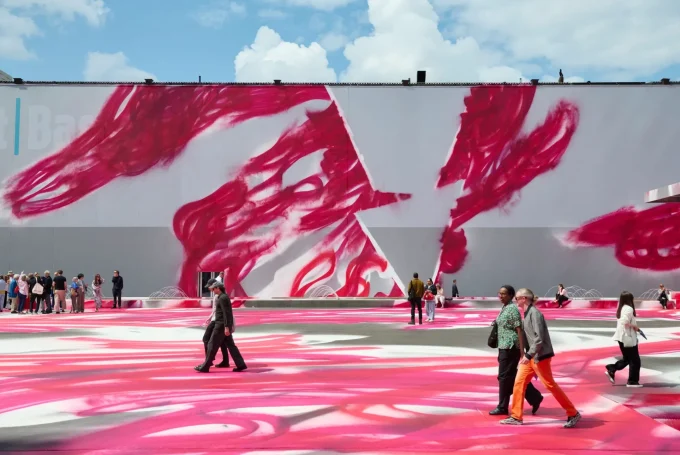
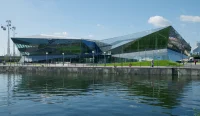

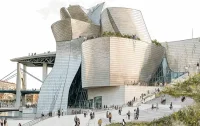

Leave a comment