Honeycomb Apartments, is a social housing project designed by OFIS Architects located in Izola, Slovenia. This project was the winning entry for a competition to design two tourist housing blocks. There were many reasons the proposal won however, it was for the most part due to its handling of the economic, rational and functional issues, its ratio between gross vs. saleable surface area and the flexibility of its plans. When signing the contract it was necessary to prepare construction documentation for the building at the cost of 600€ per m2 of net surface area.
The brief required 30 hotel apartments of different sizes and structures and the given urban plot was 2 blocks of 60 x 28 meters. The apartments are small, with minimum-sized rooms according to Slovenian standards and they have no structural elements inside them, thus providing flexibility and the possibility for reorganization. The housing blocks are set out on a hill with a view of Izola Bay on one side and of the surrounding hills on the other. Since the blocks are subject to a Mediterranean climate outdoor space and shade are important elements.
The Honeycomb Apartments project proposed a veranda for each hotel apartment, thus providing an outdoor space that is intimate, partly connected with the interior, shaded and naturally ventilated. A textile shade protects the balcony and hotel apartment from prying eyes, yet due to its semi-transparency still allows the owner to enjoy the views of the bay and the strong colors create different atmospheres within the hotel apartments. The small rooms appear visually bigger than they are because the textile shade creates a perspective effect which connects part of the exterior with the interior.
The balcony modules are designed as an efficient system, providing shading and ventilation for the hotel apartments. Textile elements fixed on the front of the balconies block direct sunlight and accumulate an «air buffer» zone. In the summer the hot accumulated area behind the shadings is naturally ventilated through perforated side partitions of the balconies (10 cm holes). In the winter the warm air stays in the area and provides additional heating to the hotel apartments. Boxes at the side of each balcony also provide room for air-conditioning units.
Architects : OFIS Architects
Location : 6310 Izola, Slovenia
Design Team : Rok Oman, Špela Vide?nik with Martina Lipicer, Nejc Batisti?, Neža Oman, Florian Frey, Marisa Baptista
Structural Engineering : Valide d. o. o.
Mechanical Engineering : Oves d. o. o.
Electrical Engineering : Winky d. o. o.
Contractor : Makro 5 gradnje, d. o. o and Kraški zidar d. d.
Client : Slovenian Housing Fund and Community of Izola
Budget : 1,54 M EURO (US $2.42 M) /block
Site Area : 2,294 sqm
Area : 5452.0 m2
Project Year : 2006




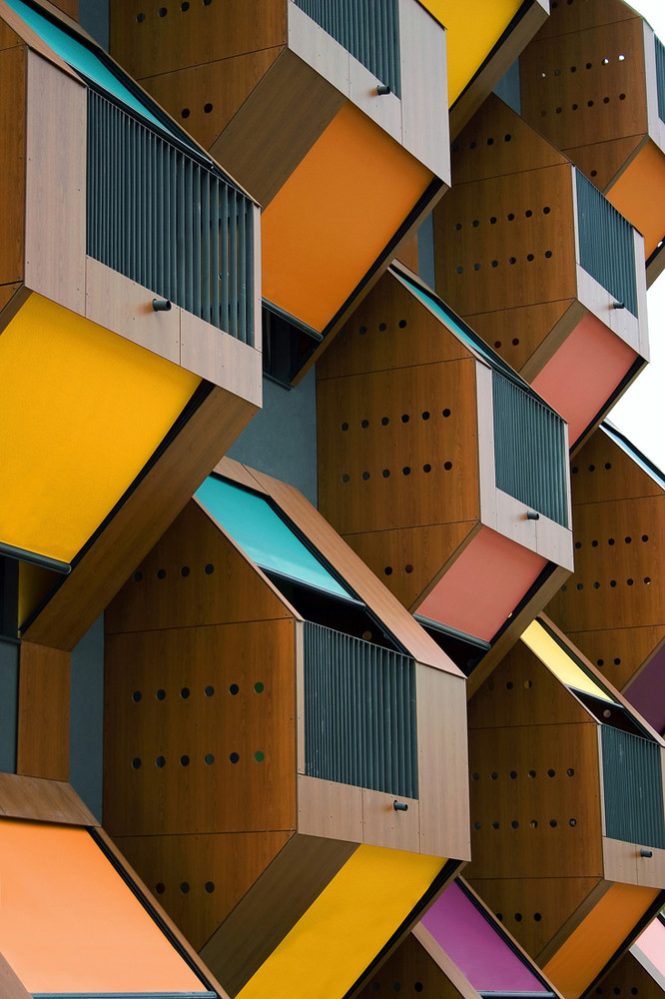














> Via Ofis Architects




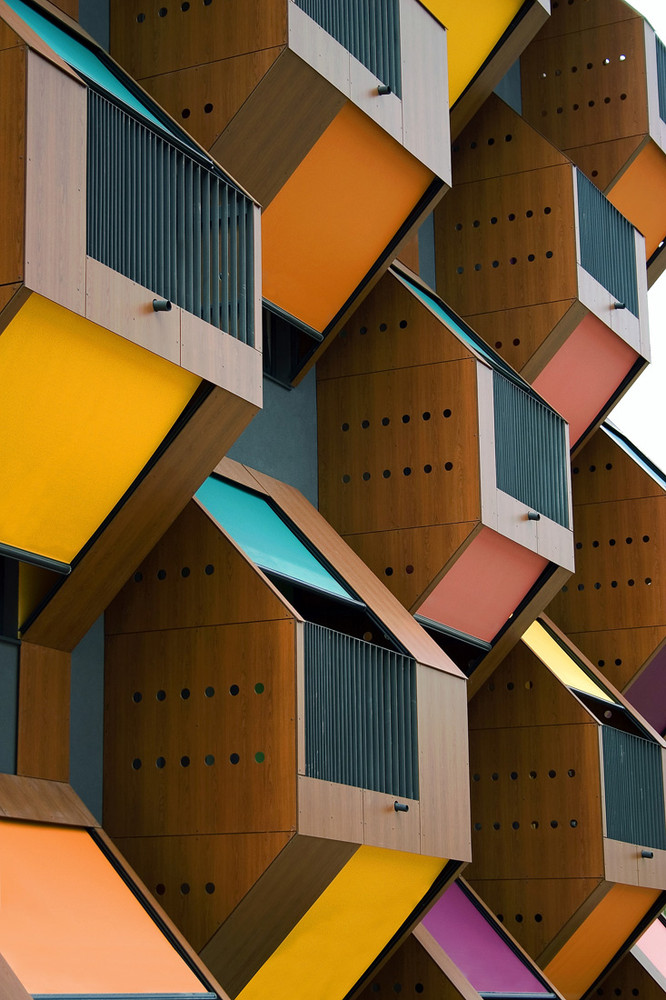
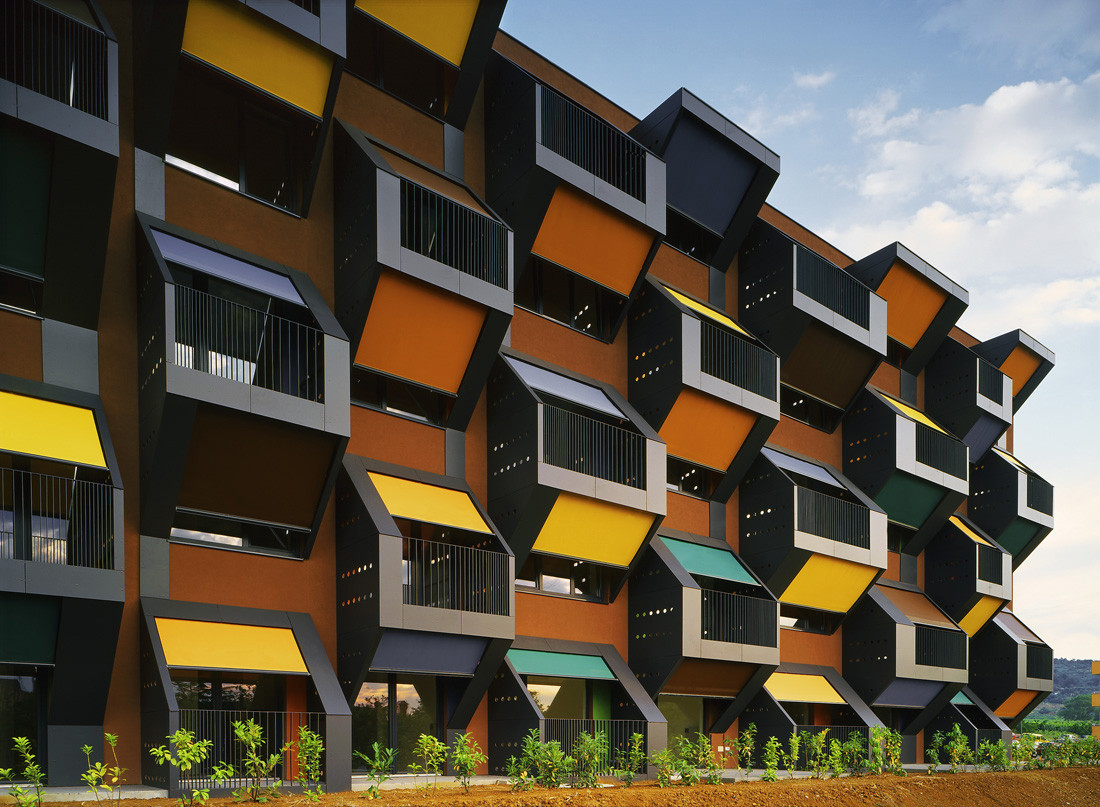
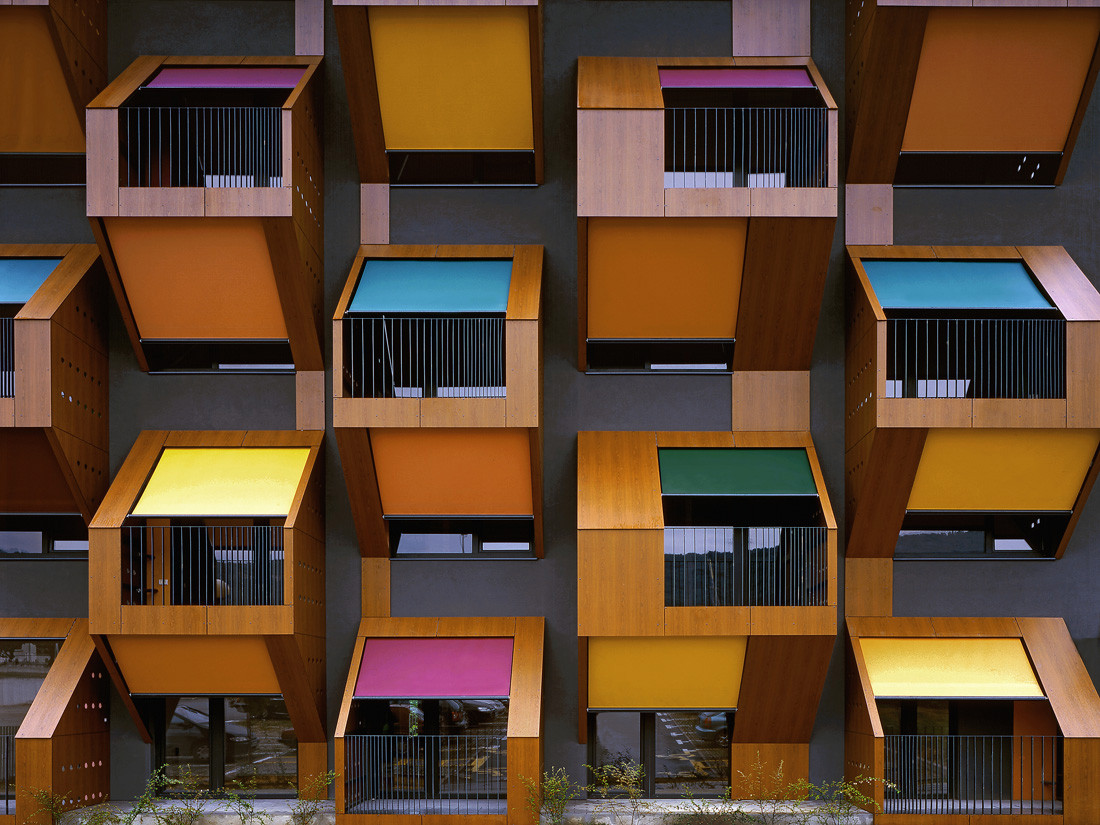
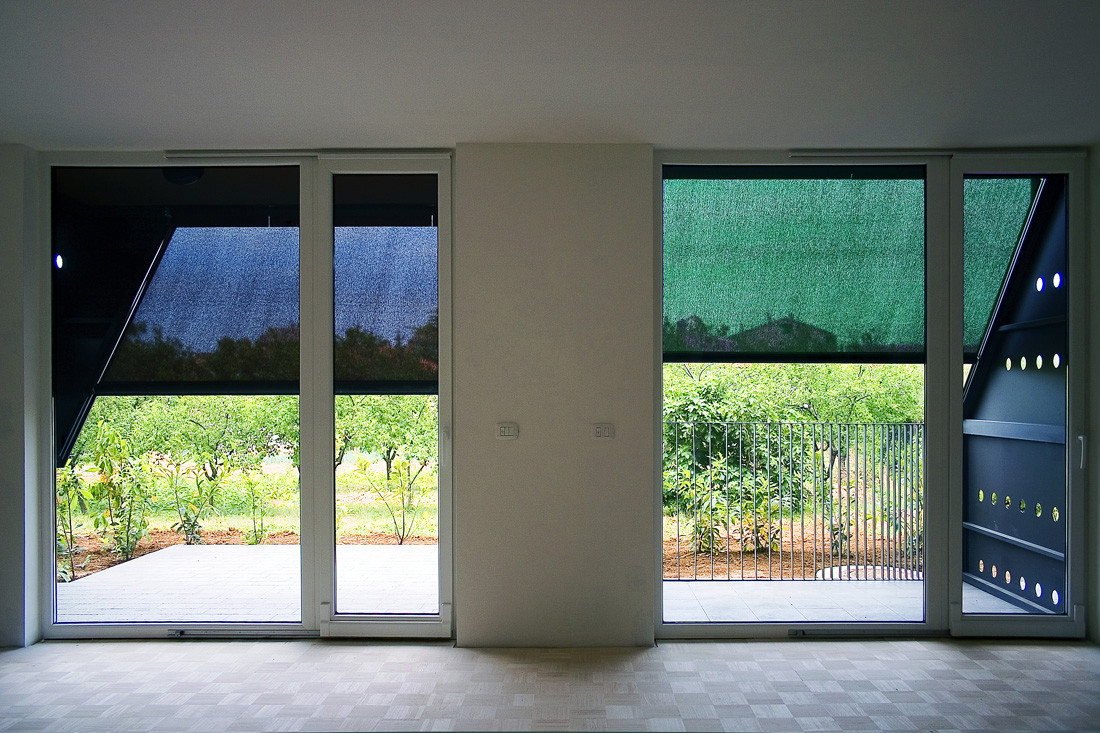
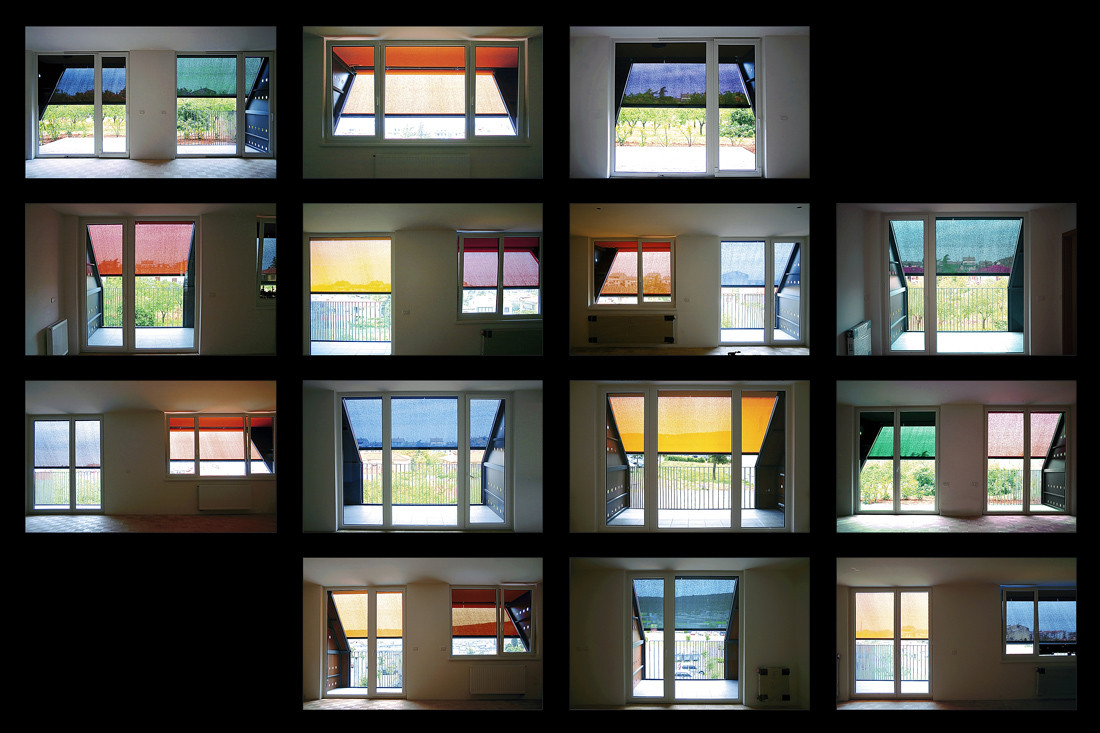














Leave a comment