Espace Mayenne was designed by Hérault Arnod Architectures and is located in a former military zone on the border of the French town of Laval.
Espace Mayenne is a 4,500-seat sports complex with a climbing wall for international competitions, a gym, and a conference room.
In addition to these main spaces, there are other spaces such as halls designed as modular rooms to host guests during games or performances, offices for artists and athletes, and dressing rooms. The project is completed with a parking lot for 670 vehicles, a landscaped area, and a 250-meter-long bicycle ring with a training path in the center.
Area
Espace Mayenne is located in a former military zone bordering the town of Laval. Guidelines have been prepared for the future development of the neighborhood where the building is located. Beginning with an urban landscape analysis, the building organization of the project combines and respects the plots with ecology, compactness, vehicle economy, and savings in a collective plan for future programs. The landscape heritage of the site consists of natural marshes, woodlands, a wet meadow, and an old gridal grove with sculptural trees, all completely preserved.
Structure
Considering the shape optimization, a unifying volume was designed that wraps the three spaces in a single movement. The façade consists of three strips that deform within themselves to enclose the volumes as tightly as possible. These three strips rotate around the building, producing fluidity, unity, and movement. This complex form of the façade is achieved by dividing it into simple, identical geometric elements that allow a rational construction using textured aluminum plates. The façade that surrounds the rooms is like leather, offering a constantly changing texture in the interior depending on the perspective.
Lobby
The lobby is characterized by an inverted shell-shaped volume and an acoustic ceiling made of wooden boards. This space is designed as a transition area between the three main spaces, allowing the circulation of different public flows according to various scenarios. The different types of flows – the public, the athletes, the technicians, the artists, the staff, and the partners – on the two ground floors of the building are organized and separated from each other. Thanks to this organization, three places can be used at the same time.
Sports & Entertainment
The functional organization of the building responds to its multiple uses. The design of the large convertible hall stems from the need for versatility as it should be functional for shows, concerts, and sports games. Sports events require an arena system where spectators sit all over the field, while concerts and shows require a staged facade system.
The room is asymmetrical and has a large balcony on one side. This allows a stage to be set up on the long north side, reducing the distance between the performers and the audience. In the configuration of sports events, the field is closely surrounded by a tribune arena using diagonal screens. The technical functioning of this hall has been thought through in such a way that it can be quickly converted from one configuration to another.
Ranging from raw white concrete to wool felt, the design of the walls was developed in collaboration with acoustics experts, identifying areas with sound absorption, reverberation, or a mix of both. Corrugated raw concrete is used to disperse the sound in the space, an acoustic felt for absorption, and felt and concrete are used together for mixed areas. Wool felt panels suspended from the ceiling create an airy geometric pattern, concealing behind a large technical grid that provides great flexibility in equipment and stage arrangements.
Project Info
Architects: Hérault Arnod Architectures
Client: Conseil Departemental de la Mayenne
Concept Design: Hérault Arnod Architectures
Construction Area: 15,100 sqm
Project Managers: Mickael Dusson, Jérôme Moenne-Loccoz
Design Team: Thomas Féraud, Paola Figueroa, Rana Abi Ghanem
Execution Team: Florent Bellet, project manager, Arnaud Gilet
Photographs: Cyrille Weiner
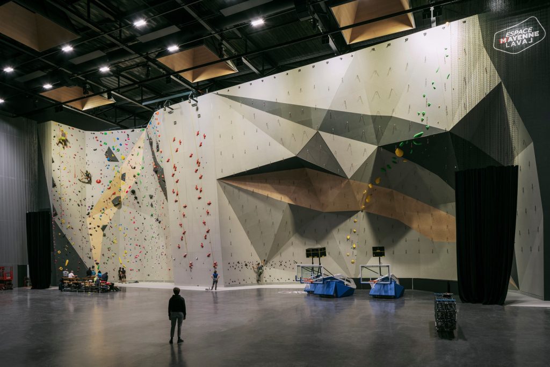
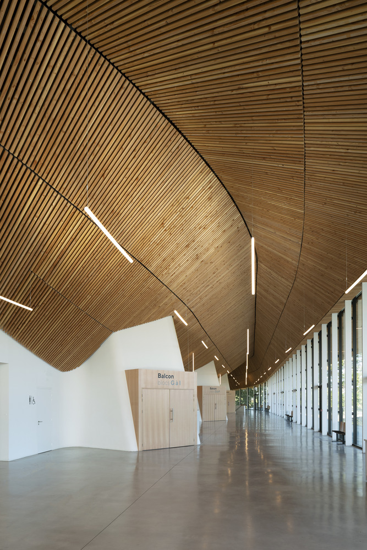

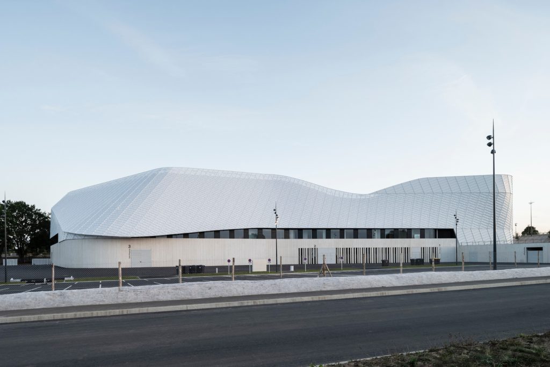
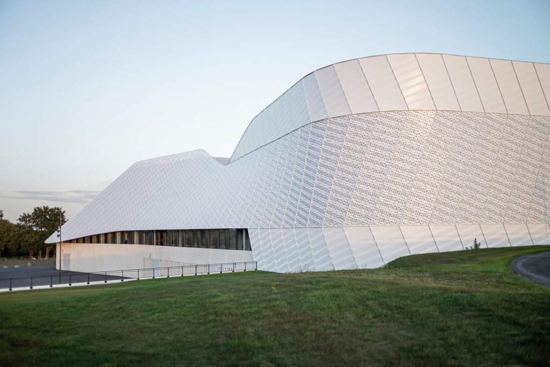
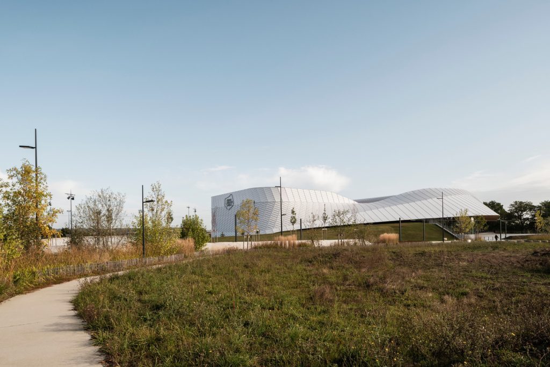
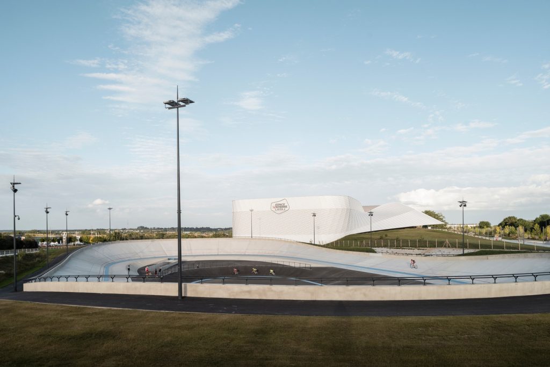
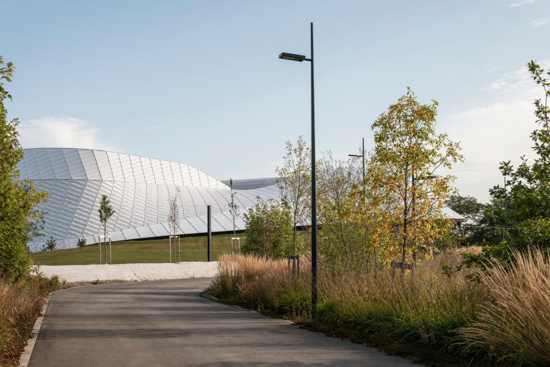
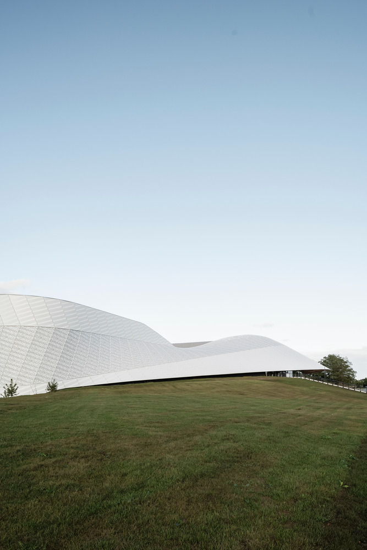
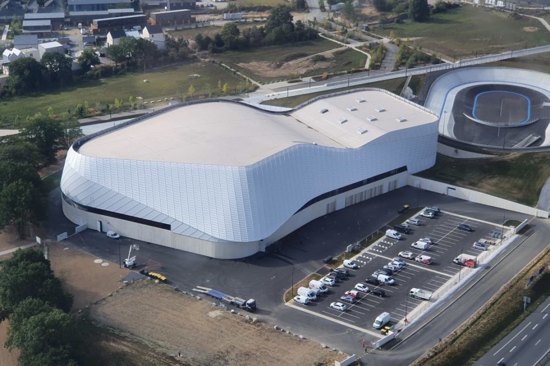
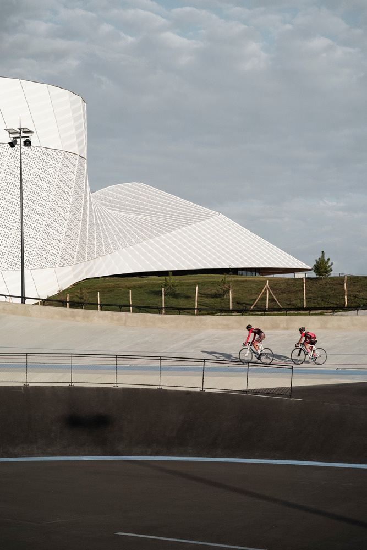
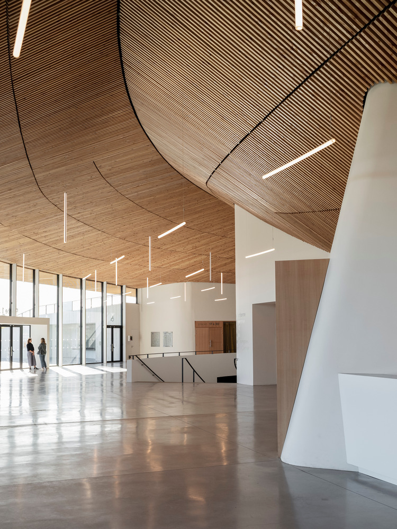
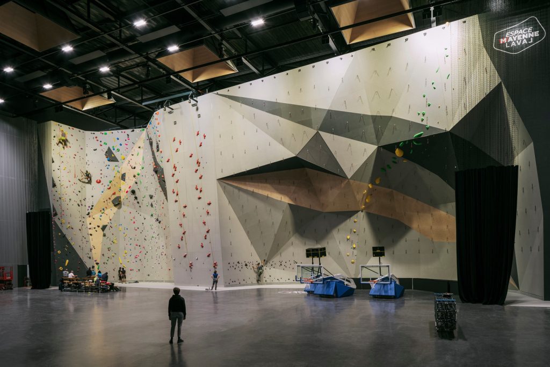
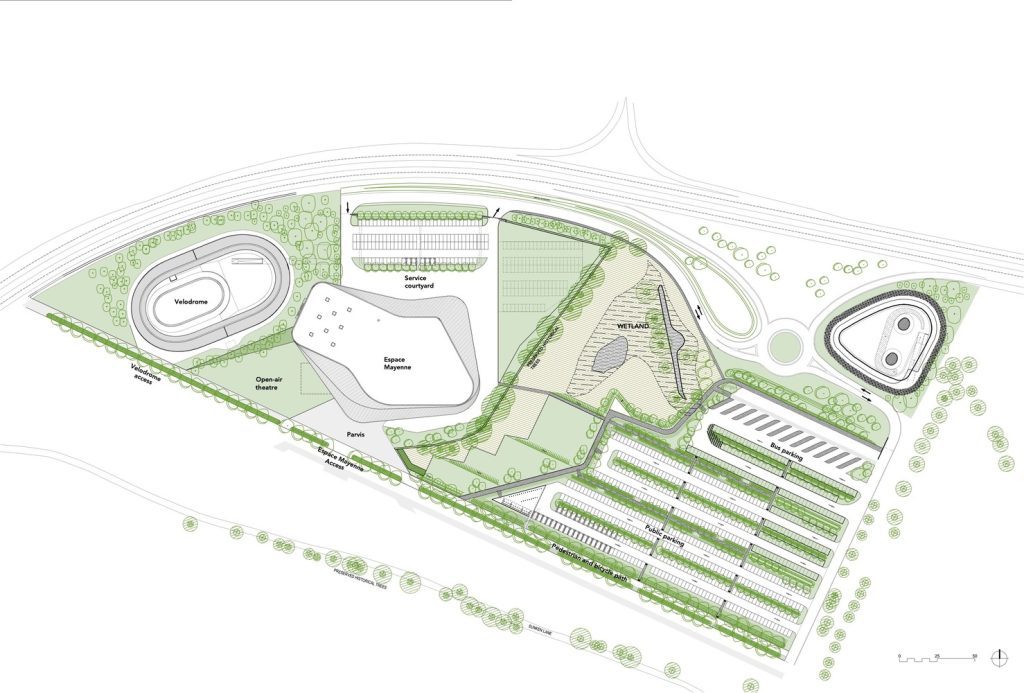
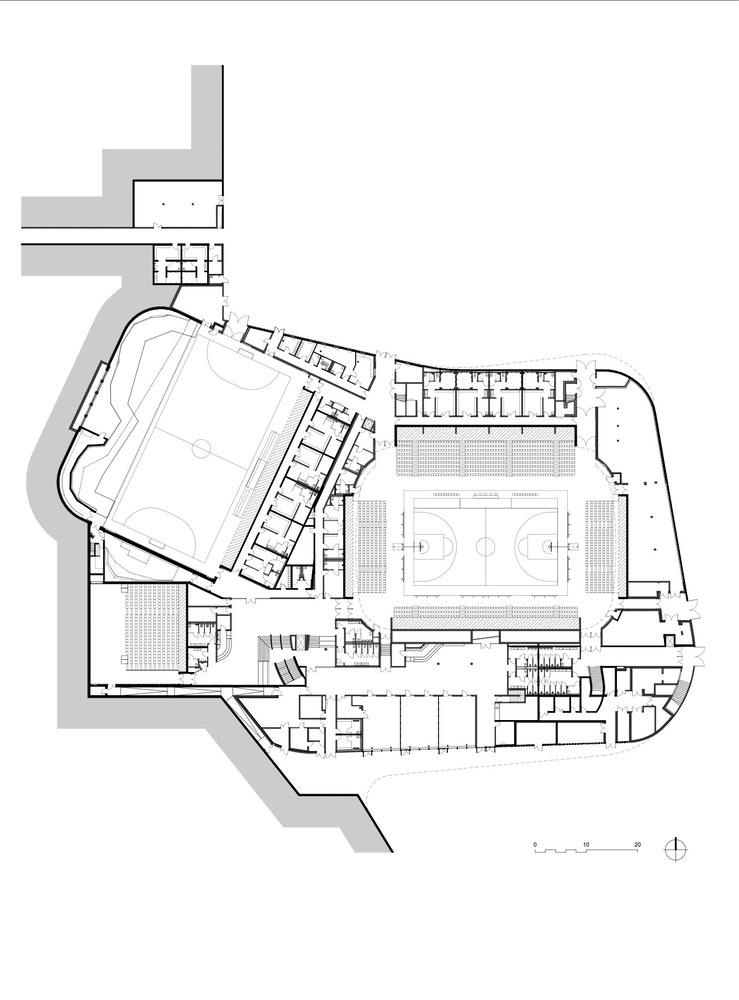
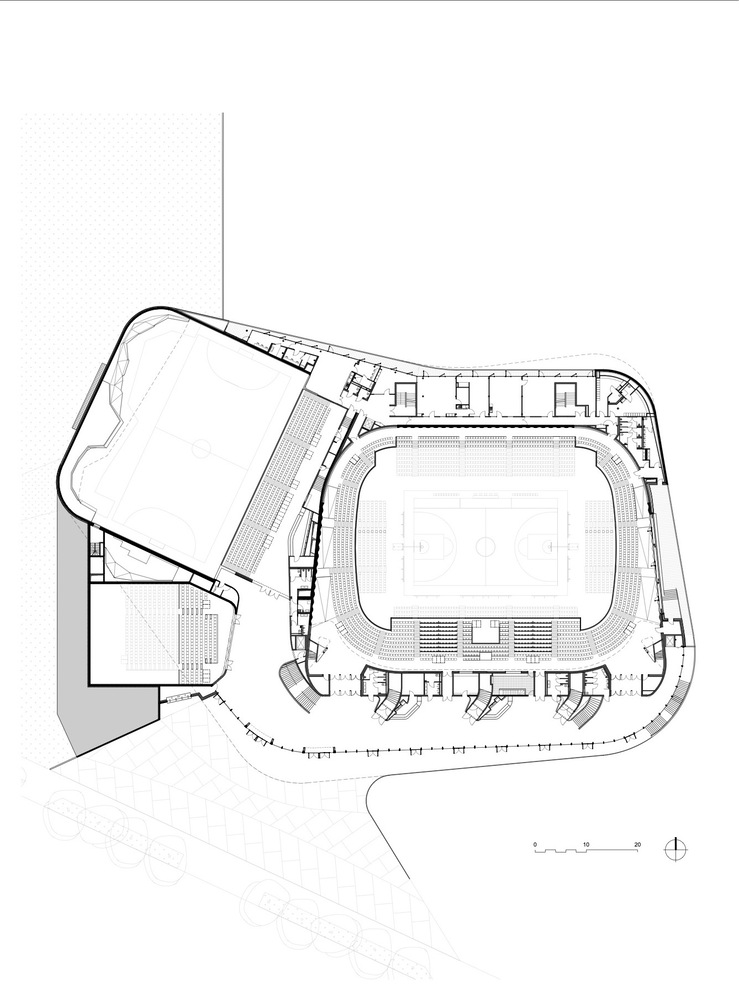
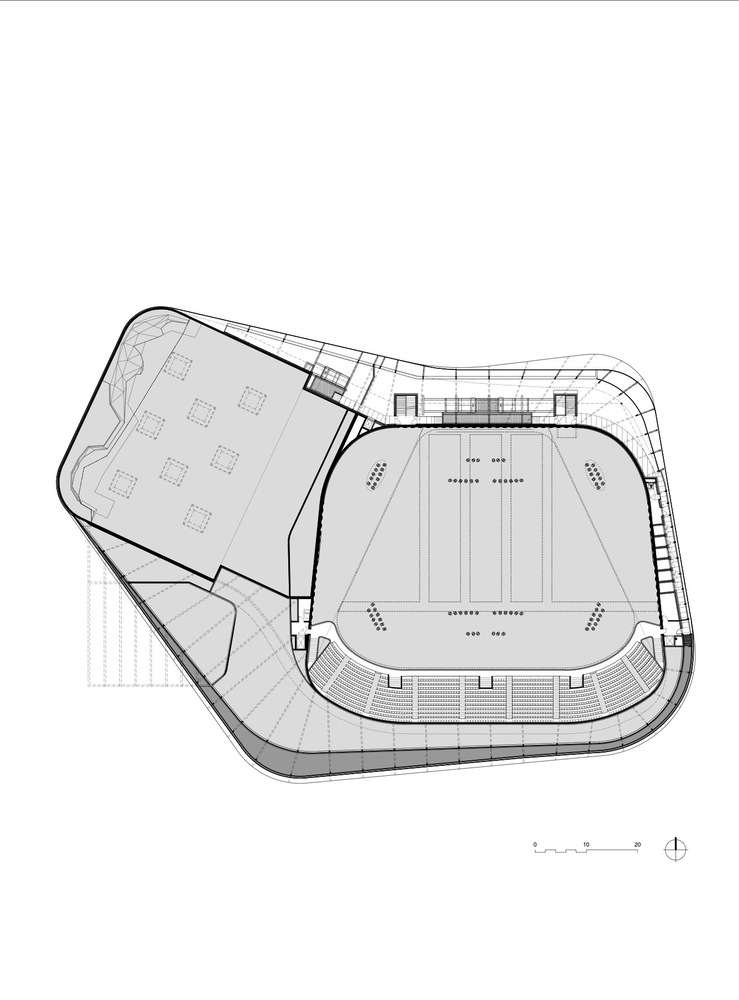
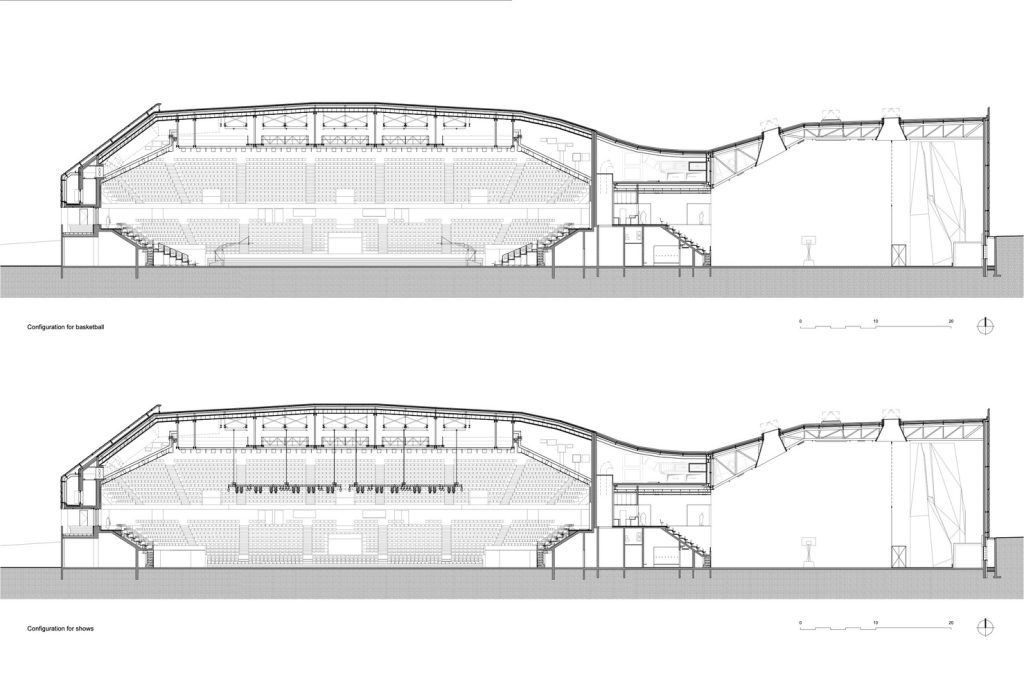



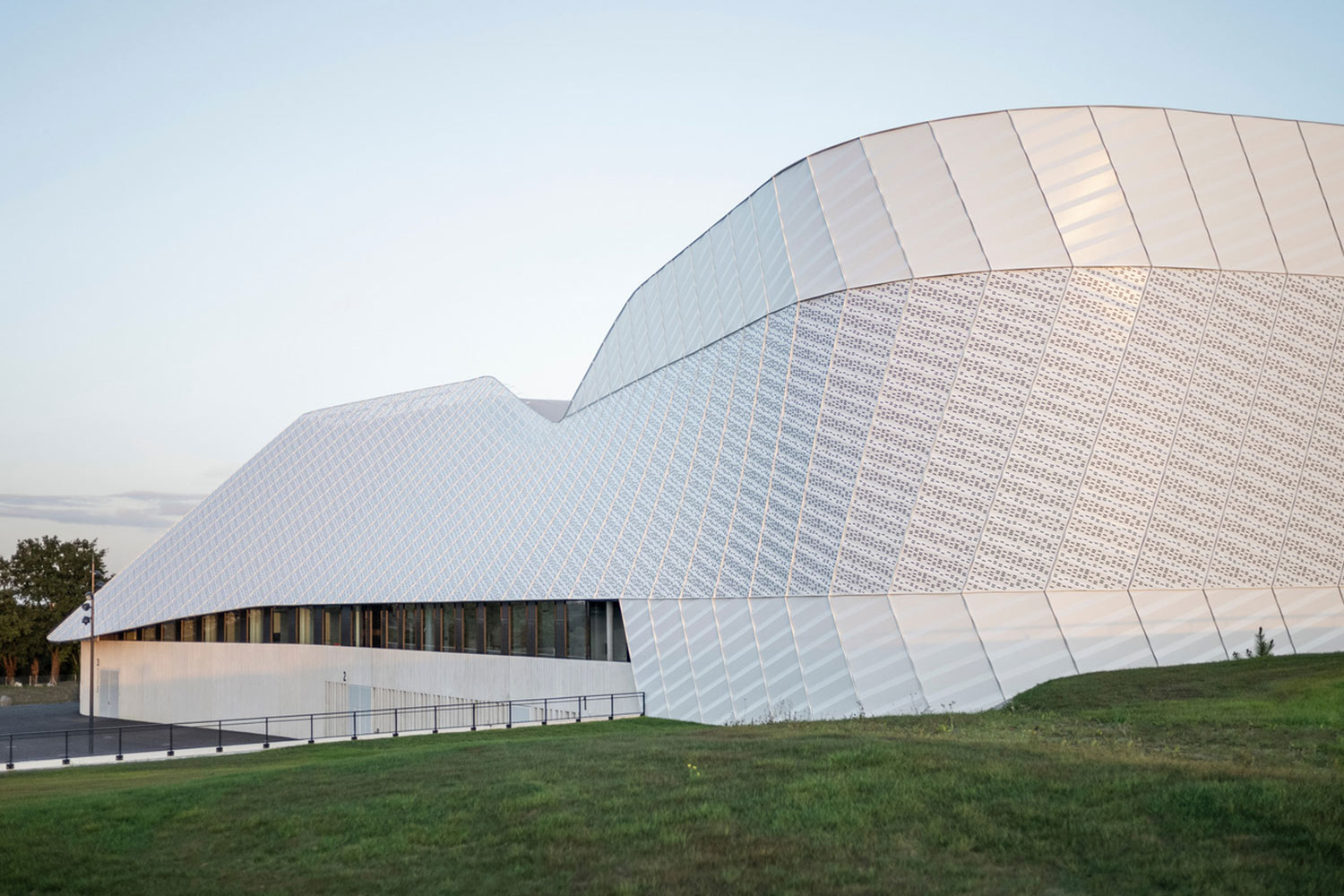


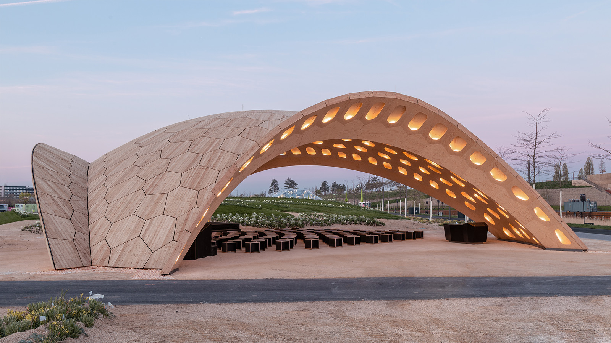
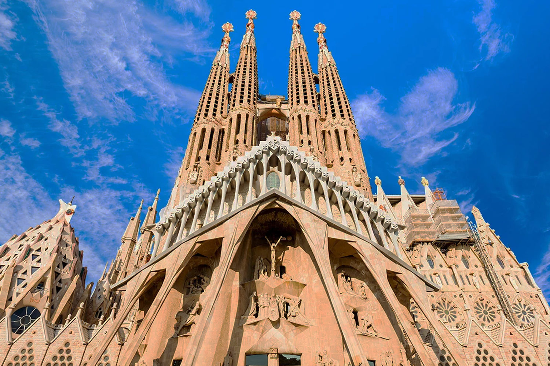


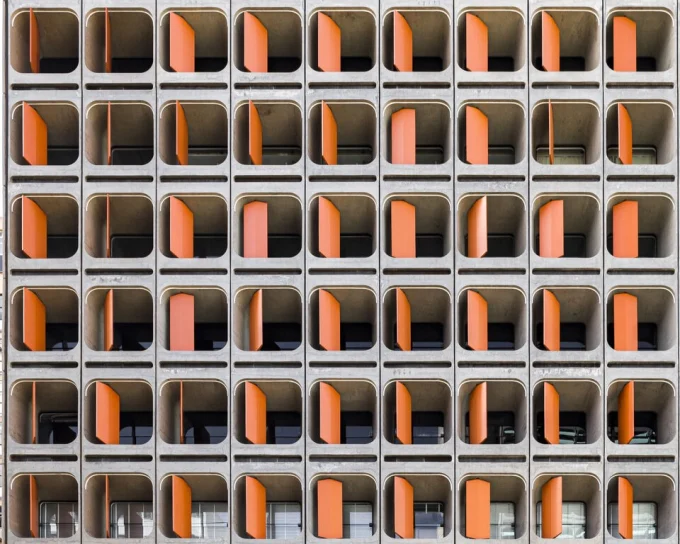
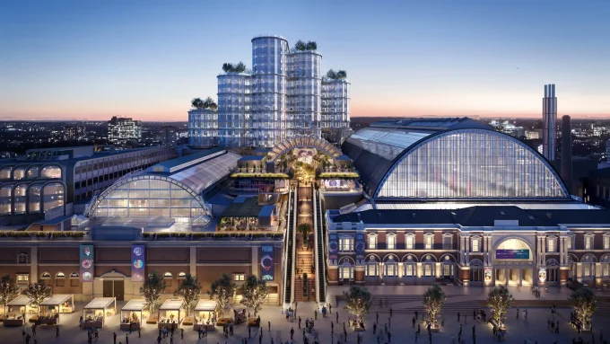
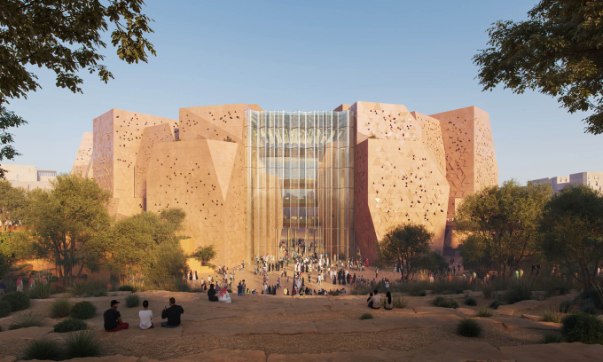
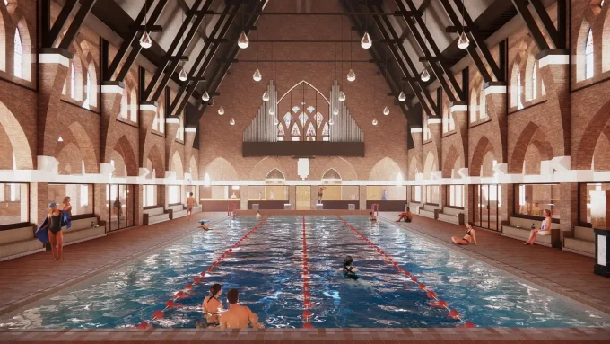


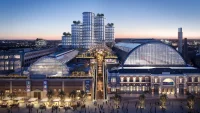

Leave a comment