Frank Gehry-designed Guggenheim Abu Dhabi museum is a collaboration between the Department of Culture and Tourism of Abu Dhabi and the Solomon R. Guggenheim Foundation will open in 2025.
The museum project was announced in 2006 and site work began in 2011 on Saadiyat Island cultural district in Abu Dhabi, United Arab Emirates. The Department of Culture and Tourism of Abu Dhabi announced that the Guggenheim Abu Dhabi is hopefully on track for 2025 completion.
“Guggenheim Abu Dhabi reflects the United Arab Emirates’ vision as a cultural leader in the region and a place of exchange. The museum plays a civic role through its mission to spark wider interest in and awareness of global modern and contemporary art while offering a vital creative platform for established and emerging artists from around the world.” stated in Guggenheim website.
William Mack, Chair of the Solomon R. Guggenheim Foundation, said: “It is with a keen sense of historical precedent and with an abiding commitment to cultural exchange as a bridge to international understanding that the foundation enters into this agreement to establish a Guggenheim museum in Abu Dhabi.”
Gehry’s design for the museum, which will be the world’s largest Guggenheim museum at 320,000 square feet, is centered on housing around 130,000 square feet of exhibition space. It will house permanent collections, galleries, a technology center, a children’s art education facility, archives, a library, a research center, and a conservation laboratory.
“Approaching the design of the museum for Abu Dhabi made it possible to consider options for the design of a building that would not be possible in the United States or in Europe. It was clear from the beginning that this had to be a new invention. The landscape, the opportunity, the requirement, to build something that people all over the world would come to, and the possible resource to accomplish it opened tracks that were not likely to be considered anywhere else. The site itself, virtually on the water or close to the water on all sides, in a desert landscape with the beautiful sea and the light quality of the place suggested some of the direction.” said Gehry.
Frank Gehry designed Guggenheim Abu Dhabi’s lighting was designed by L’Observatoire International. Gehry stated, “The site itself, virtually on the water or close to the water on all sides, in a desert landscape with the beautiful sea and the light quality of the place suggested some of the direction.”
The museum architecture, inspired by enormous industrial studio facilities, represents the large scale at which many modern artists operate, and introduces novel gallery layouts, unlike traditional museum rooms. The design also incorporates regionally relevant sustainable aspects, such as natural cooling and ventilation of covered courtyards based on the concept of historic wind towers seen throughout the Middle East.




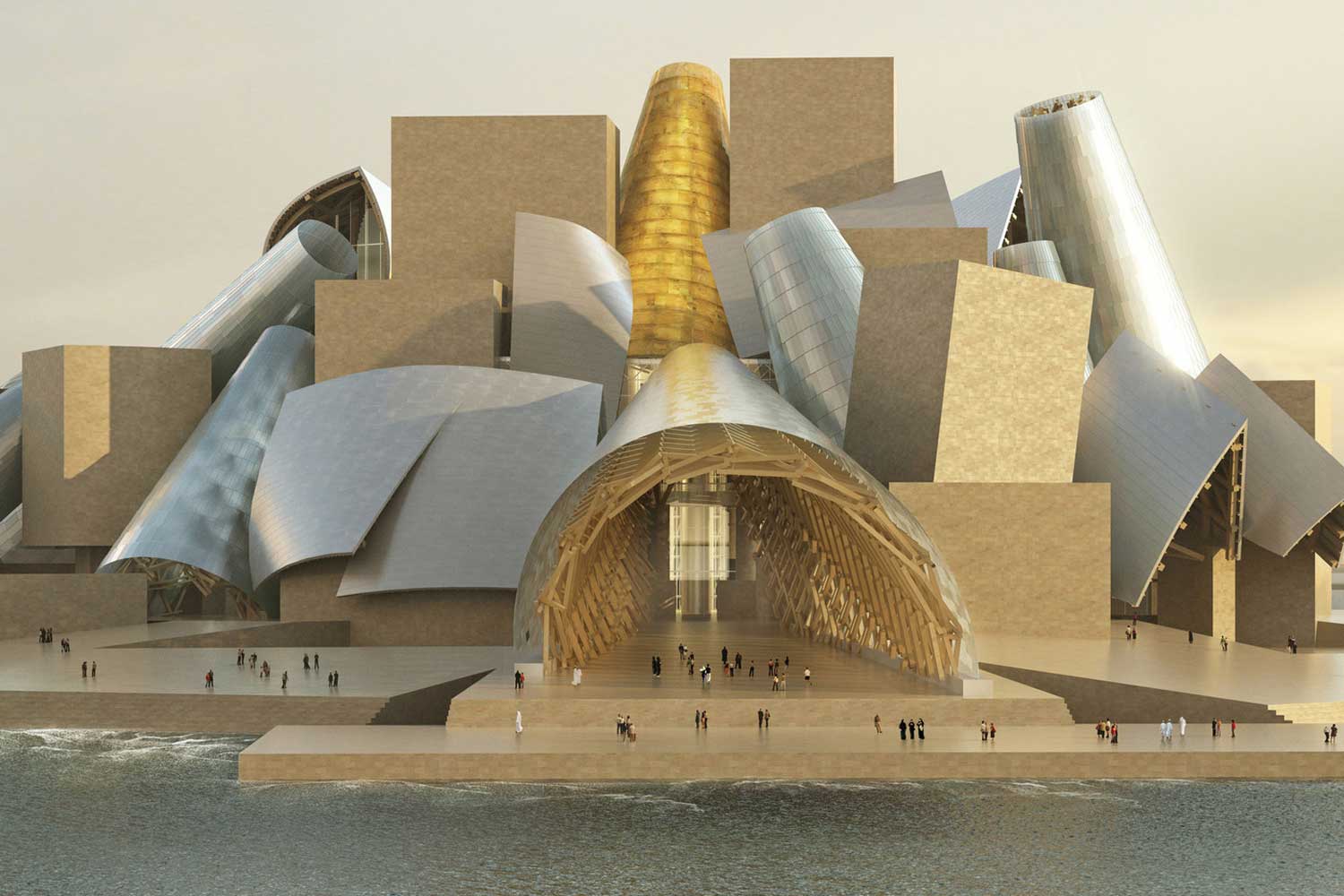
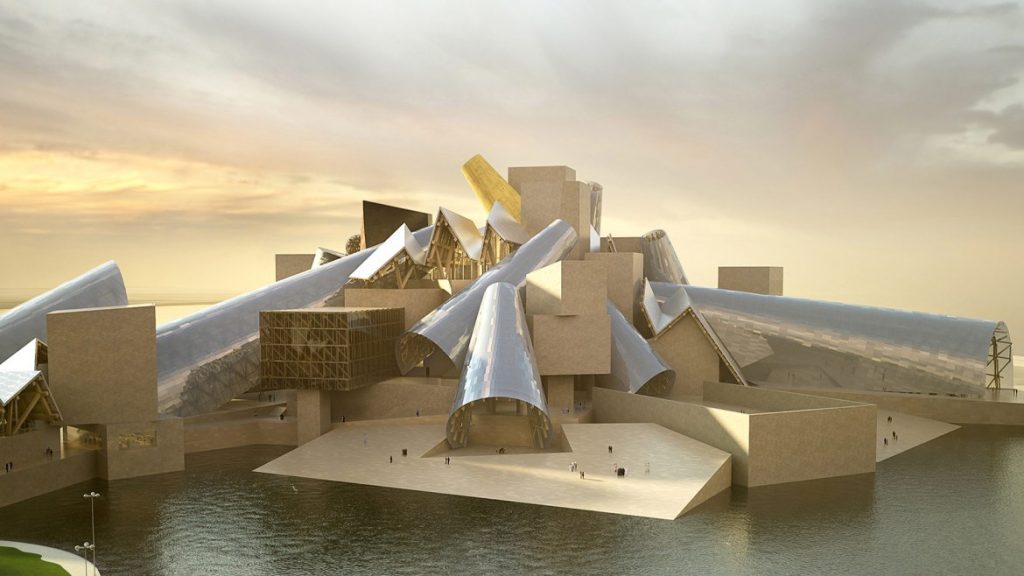
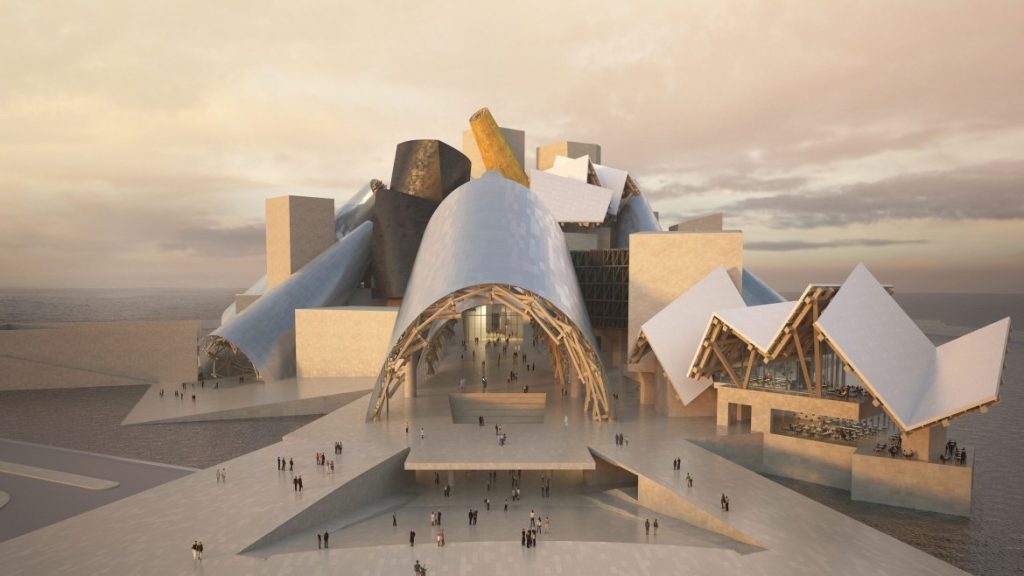
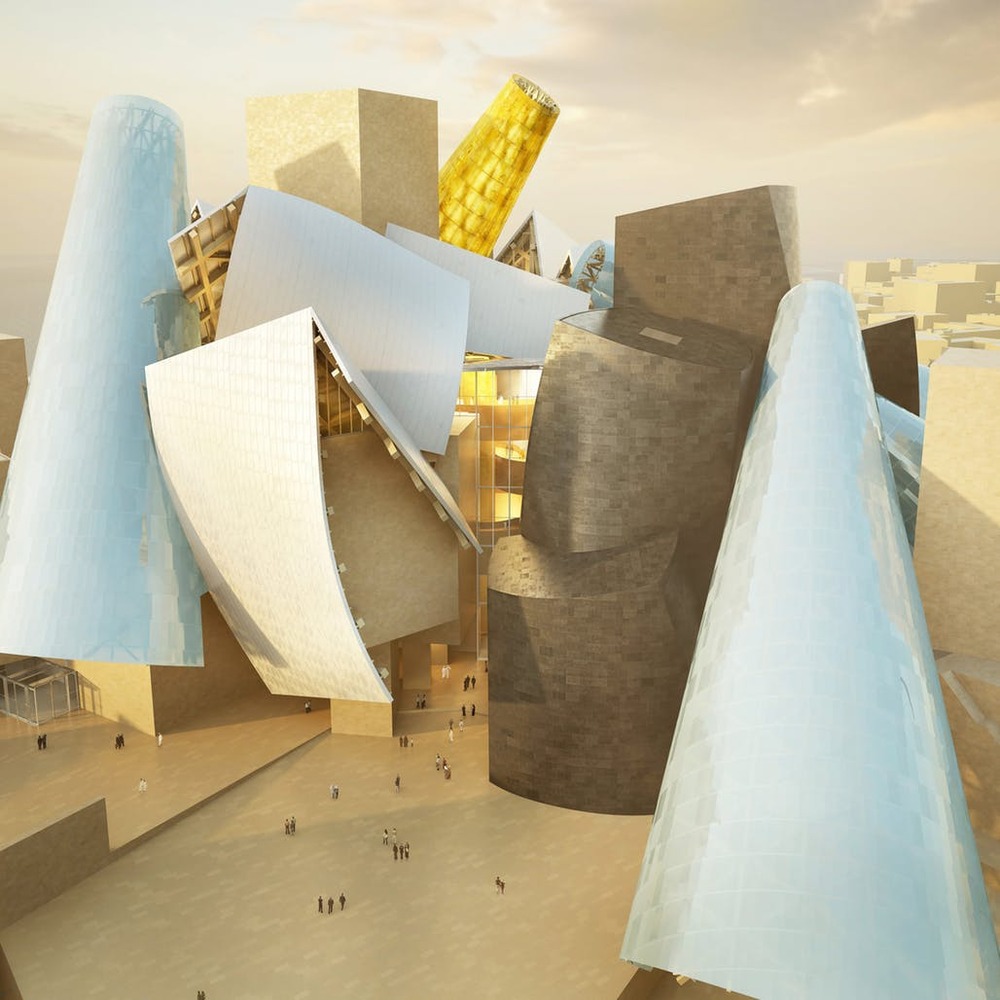




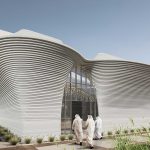
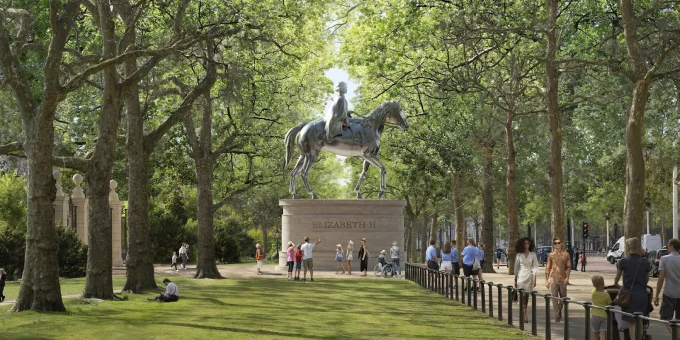







Leave a comment