Body Architecture 3.0 is a sequel to the body architecture series on PAACADEMY that Filippo Nassetti teaches. During the workshop, Fillipo introduced the participants to a set of advanced digital tools that can simulate fibrous and textile forms, patterns, and microstructures, investigating how such themes can be interpreted to deliver contemporary design statements.
Filippo Nassetti is an artist and computational designer. The research agenda he advances, Postnatural Design, focuses on exploring the visual languages and project opportunities that emerge from challenging traditional oppositions such as natural and artificial, digital and material, human and non-human. Working between scales and crossing disciplines such as architecture, product, and landscape design relates to research on organic form, computational methods, new media, and advanced manufacturing technologies.
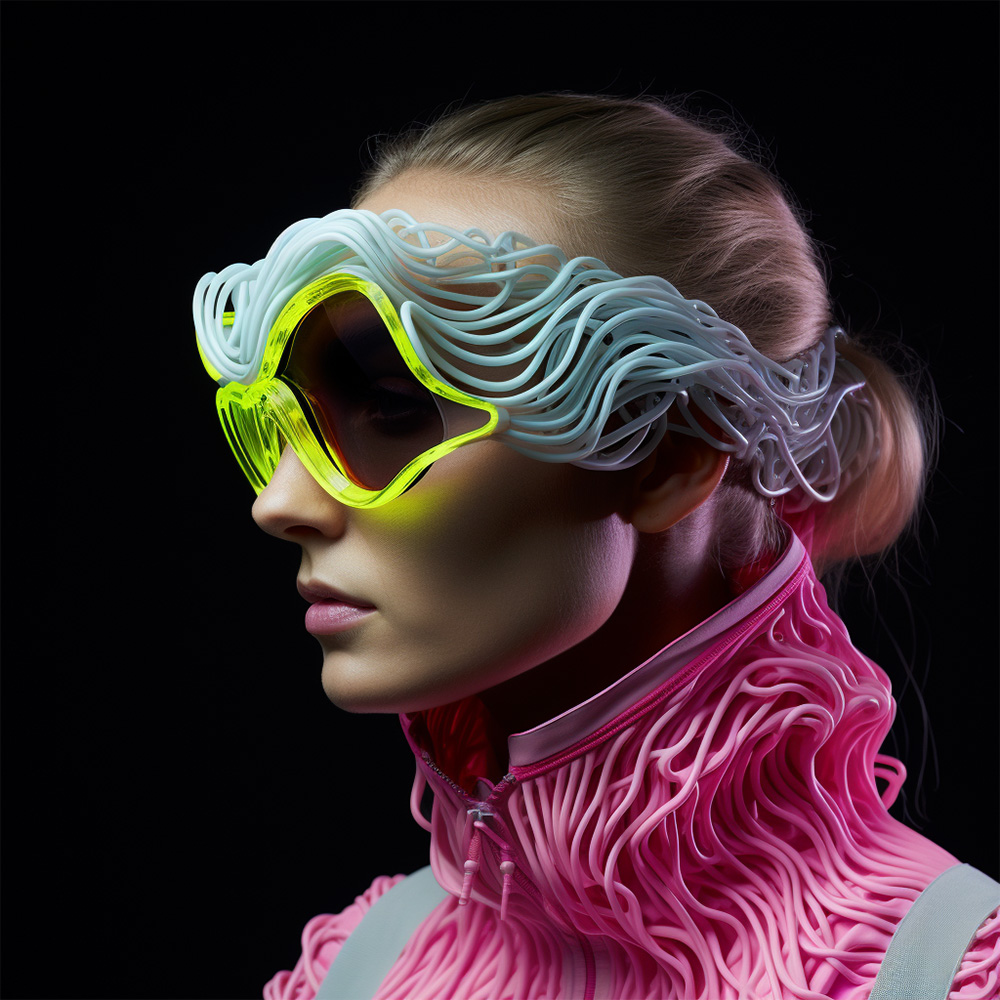
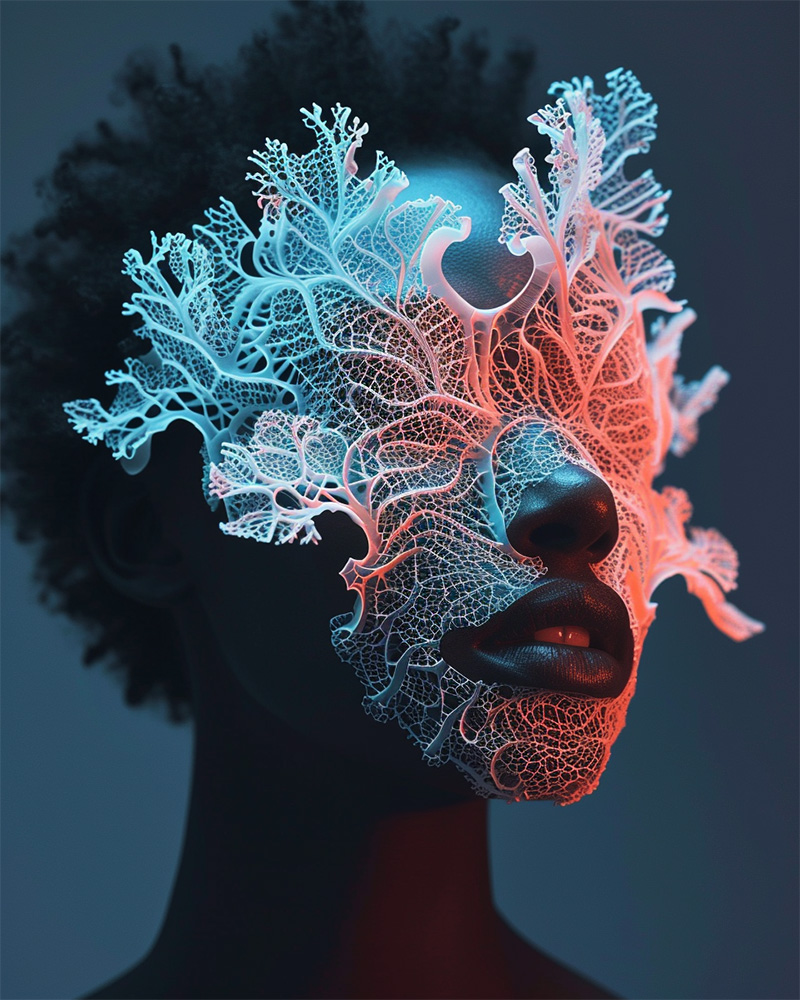
On day 1, Filippo started by showcasing a couple of projects for students to understand better his workflow, describing the key ideas behind his projects, especially “Post natural,” which is a term that Filippo uses to describe ambiguity between ideas of natural, artificial material, and digital human and no human, which helps him define the direction that he’s interested in taking when approaching a new concept. Multiple examples of how unexpected elements intervened with the designs that were not initially accounted for, creating a unique relationship that served the architectural structure.
Filippo elaborated on how to perceive and get inspired by such a thing, generating geometry and how the roots of such concepts go deeper into different design aspects, such as fashion design and medical supplies. Carrying on, Filippo went over the usage of AI software such as midjourney and runway, showcasing examples from his work and briefly explaining how to navigate through and tailor prompts to create fascinating images and videos while retaining the details and getting the wanted result. Filippo then walked our participants through Makehuman and discussed a few alternatives while keeping an eye on their questions on the workshop’s private interactive discord server, answering them and discussing possible solutions for any problems they might encounter following up.
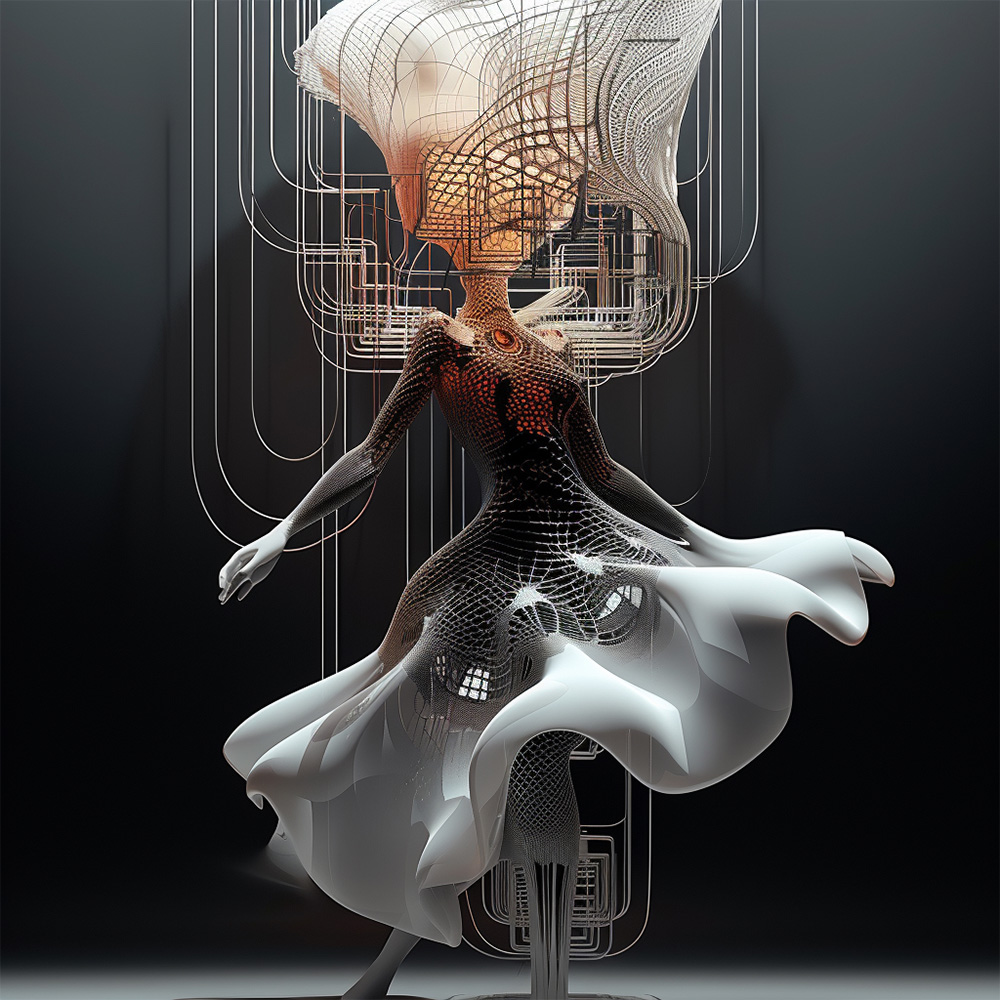
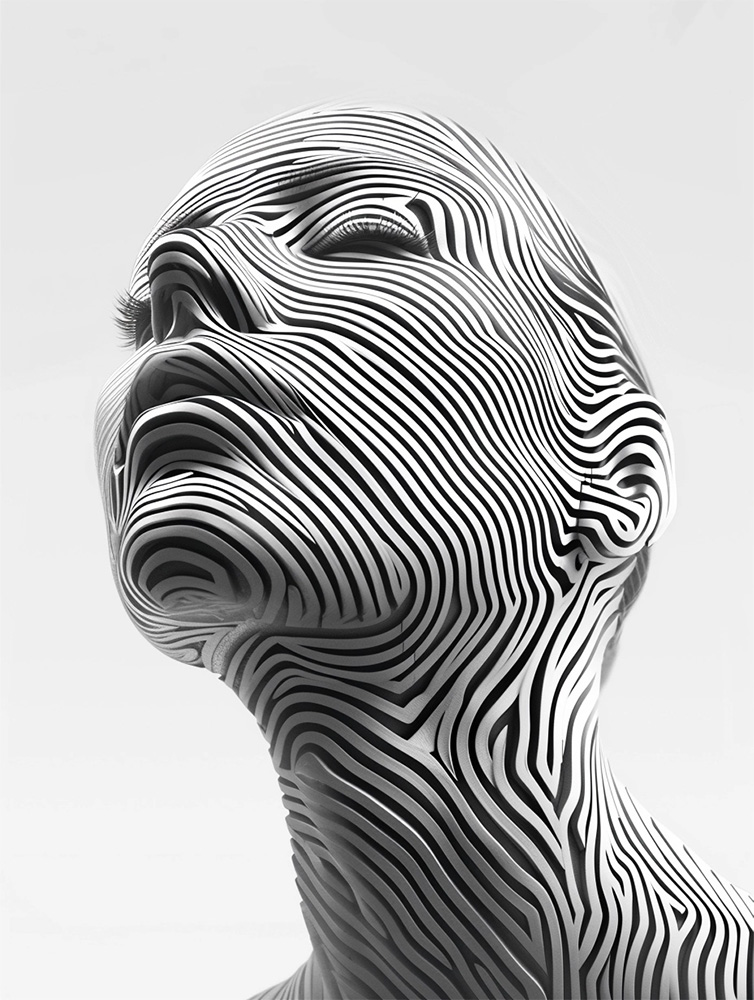
On day 2, the continuation of our workshop started with Filippo explaining his mental state when beginning the design process and how the most crucial aspect of design for him is originality and the emotional connection to what you’re doing to have a vision to follow. On day 2, Fillipo shared essential documents for using Houdini with our participants so that beginners could follow up with the more advanced workflow.
After that, Filippo demonstrated how to create an erosion model combining various software such as Houdini and Rhino. Our participants got to put the MakeHuman knowledge they gained on day 1 to the test, learning how to transform their initial and erosion models into computational concepts using Rhino and Grasshopper.



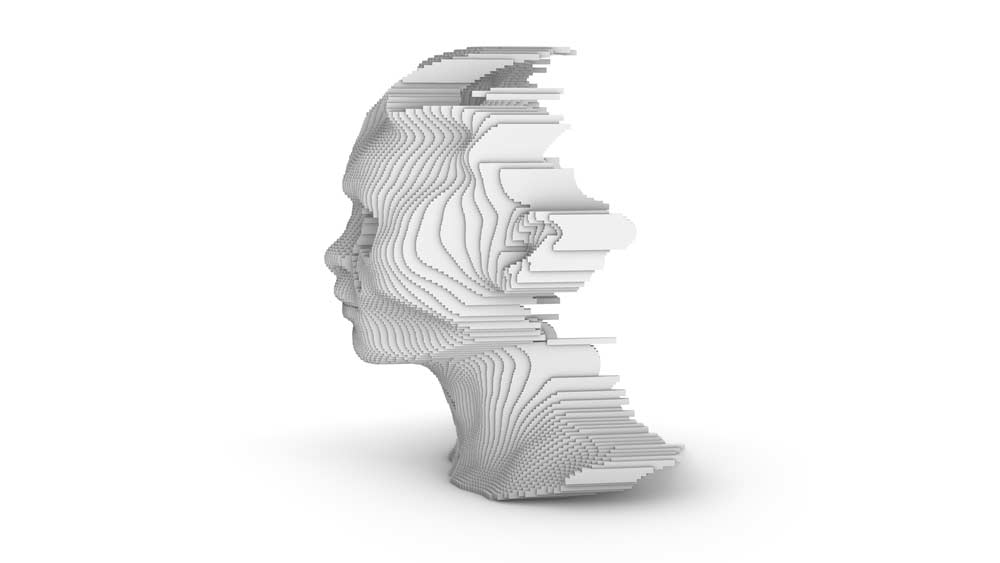
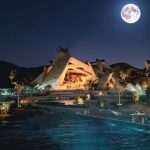
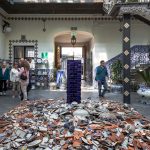

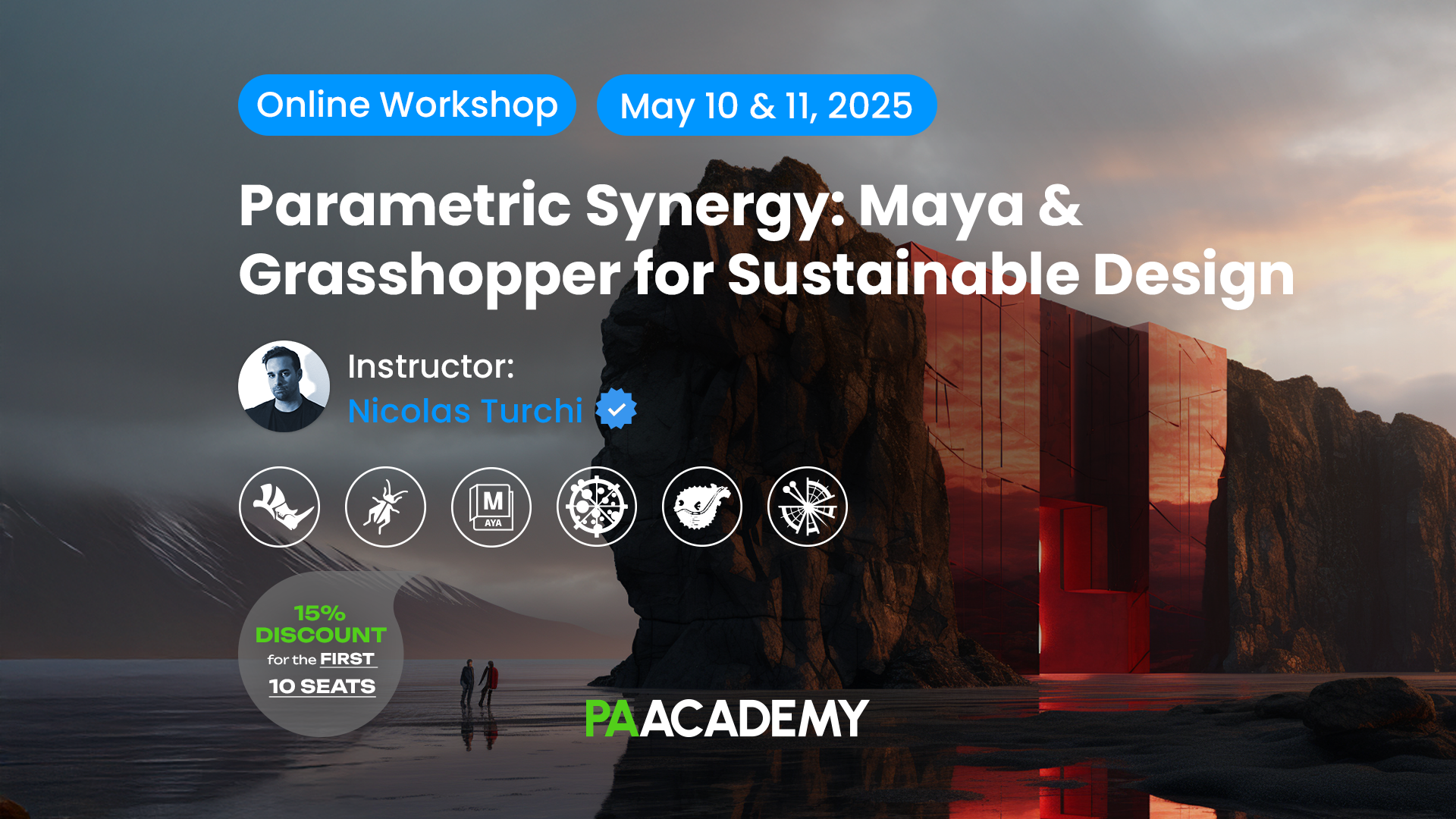
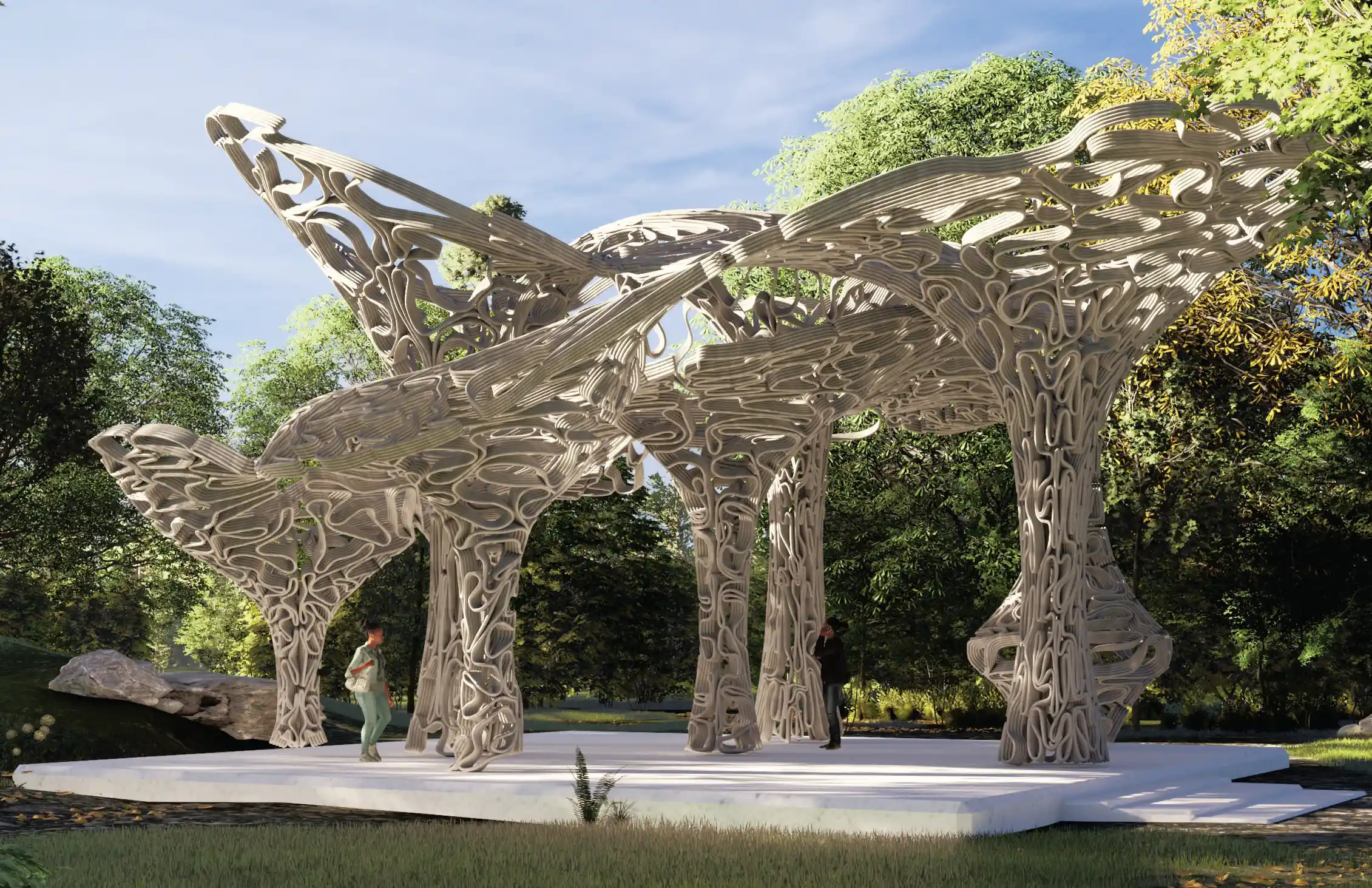
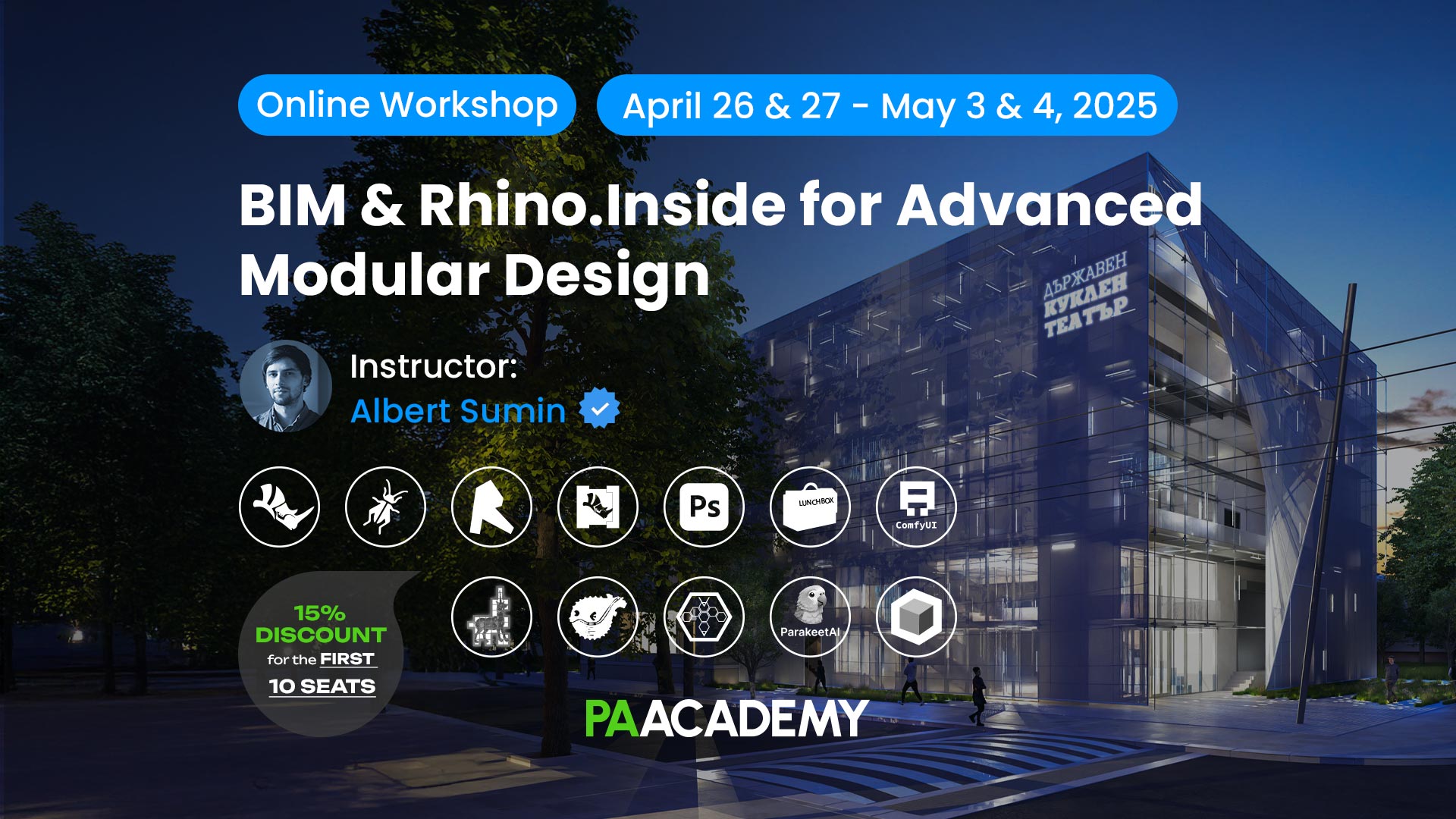
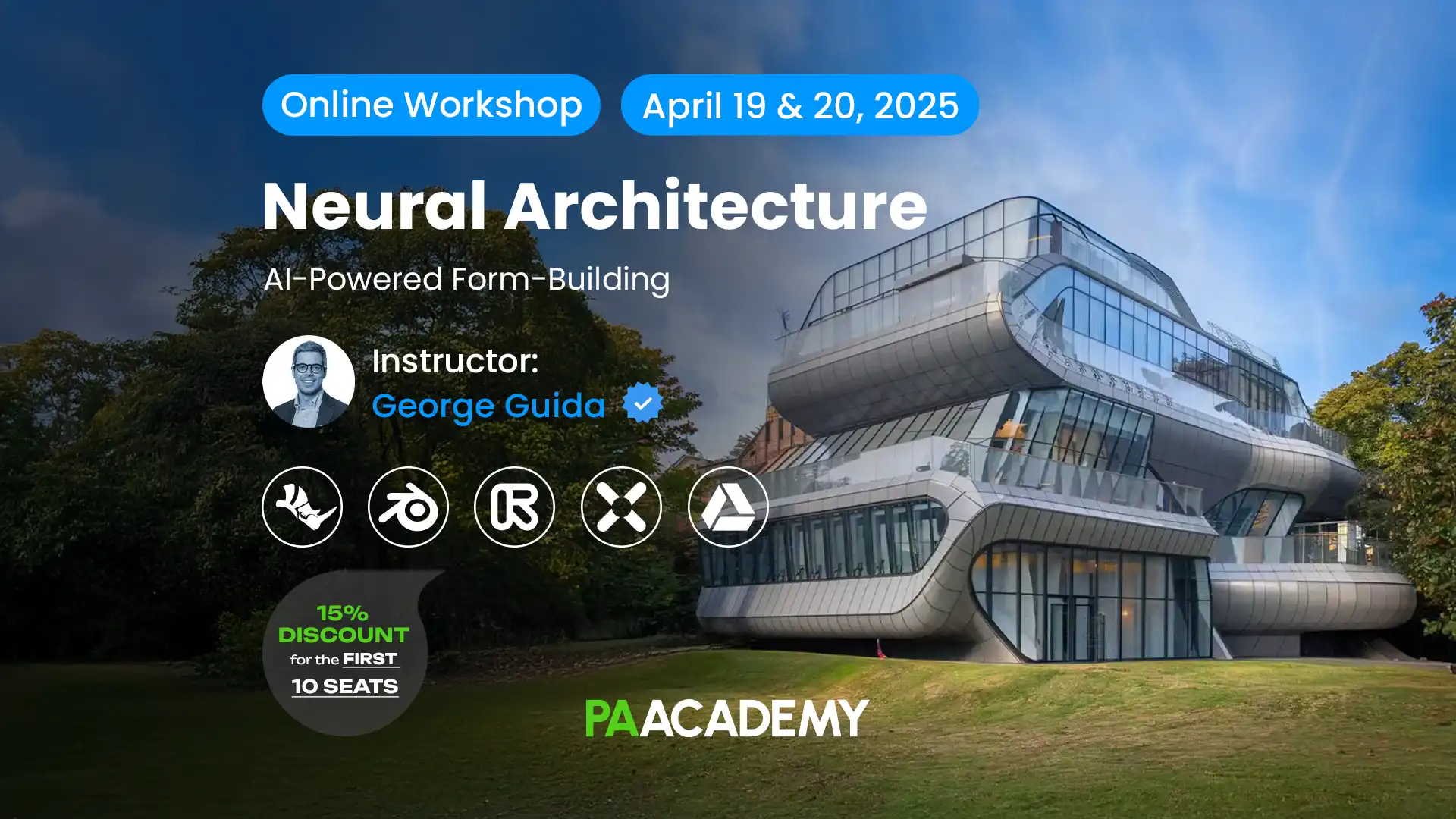

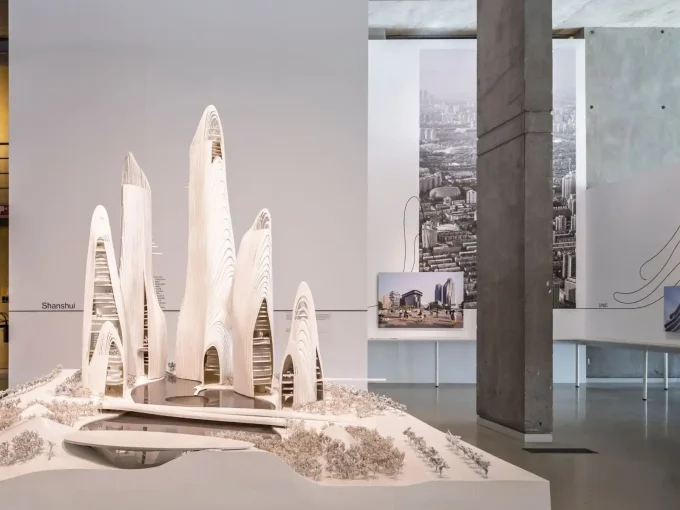




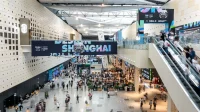

Leave a comment