Cinema City Tower redefines the urban landscape of Tbilisi, uniting historical rehabilitation with forward-thinking design. Built on a compact 700 m² site, the project carefully adheres to strict urban planning codes while introducing bold architectural solutions. The building’s vertical orientation and dynamic east-west axis create an ever-changing silhouette that enhances the city’s skyline.
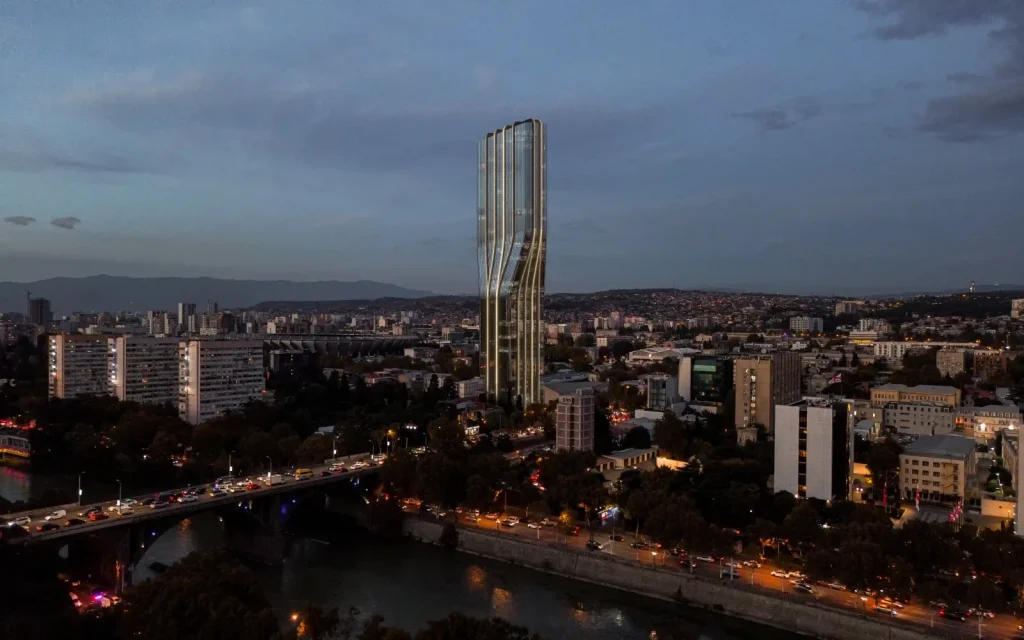
Façade of Cinema City Tower
The façade, constructed from white fiber concrete and exposed metal framework, is designed for durability and aesthetic evolution. These materials highlight the building’s structural integrity and contribute to its unique interplay of textures. The project’s centerpiece is a sky bridge connecting the old cinema to the highrise. This elevated public space, accessible by a panoramic elevator, offers greenery, seating, and sweeping views of the city, transforming the bridge into a communal gathering point.
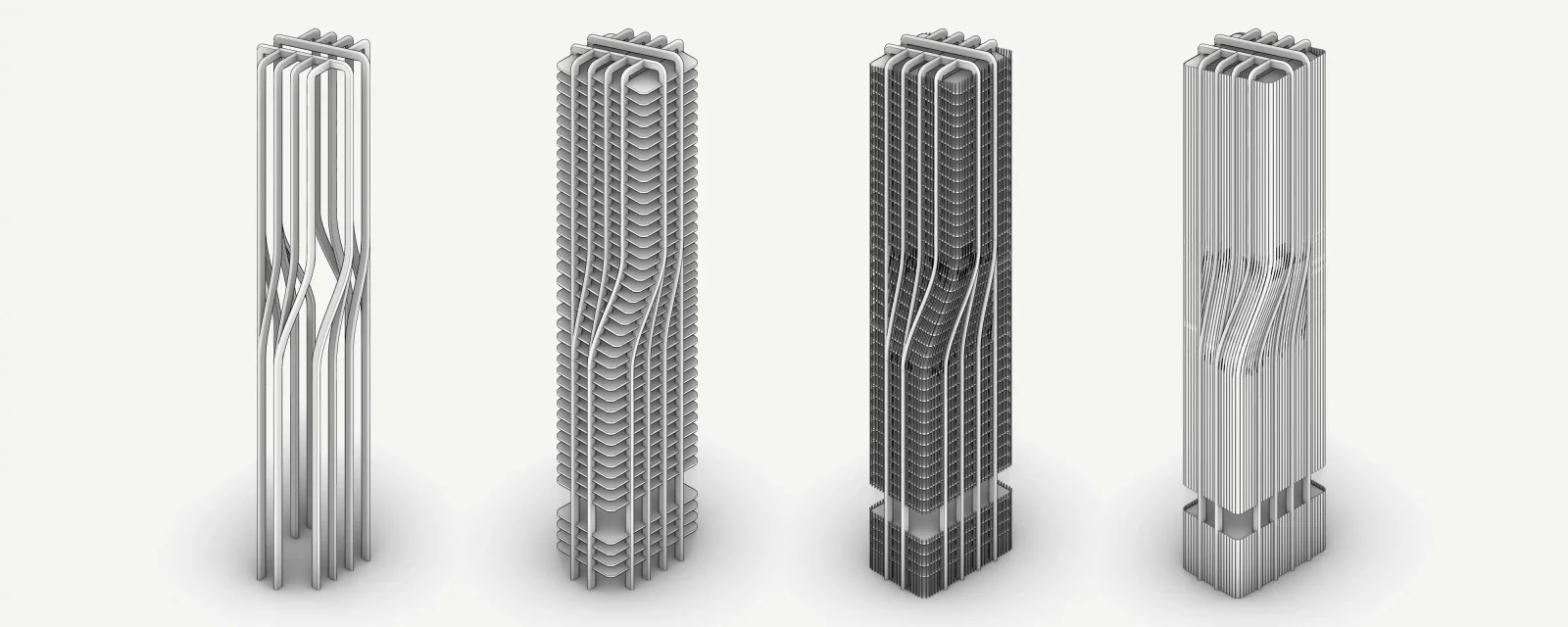
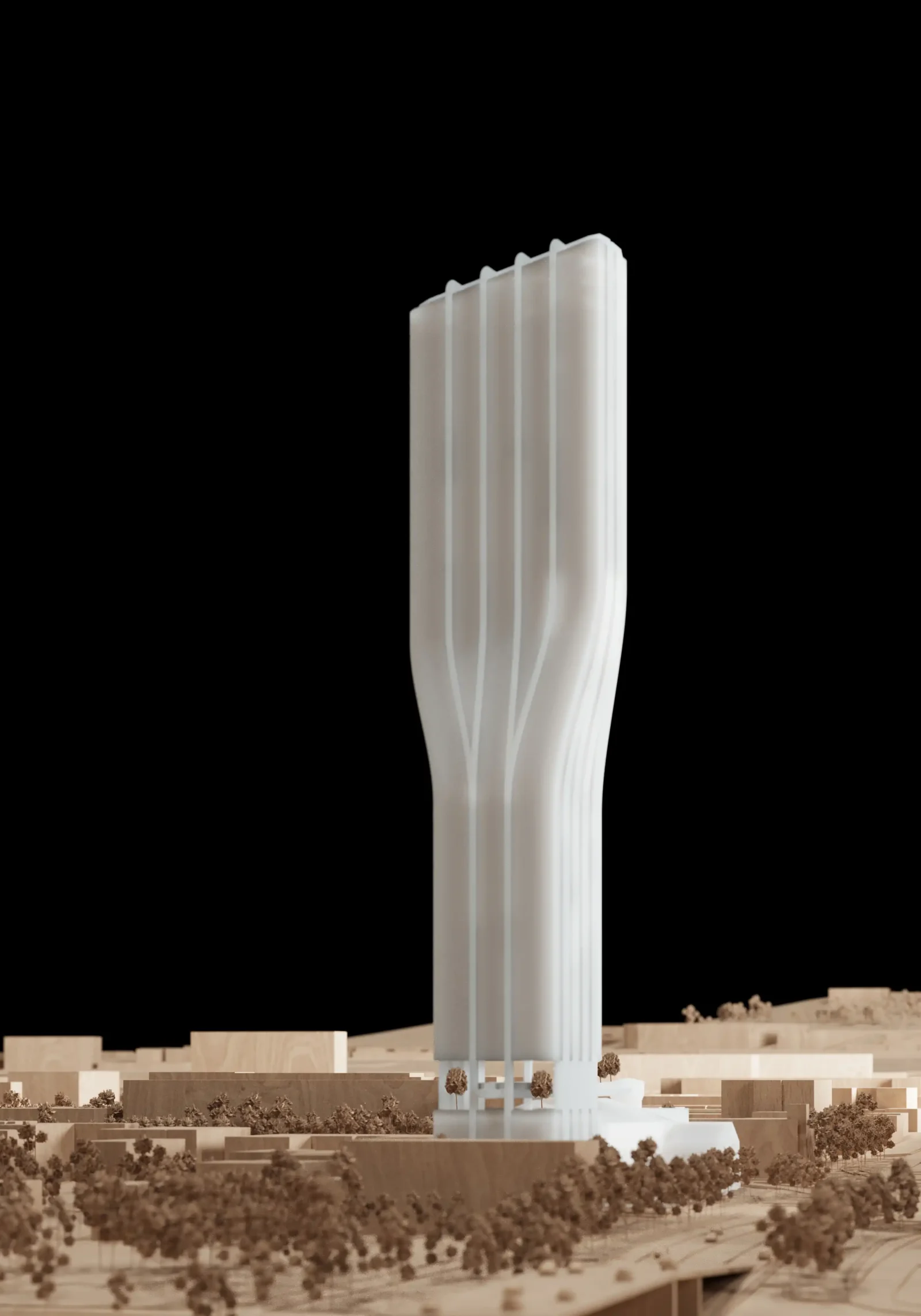
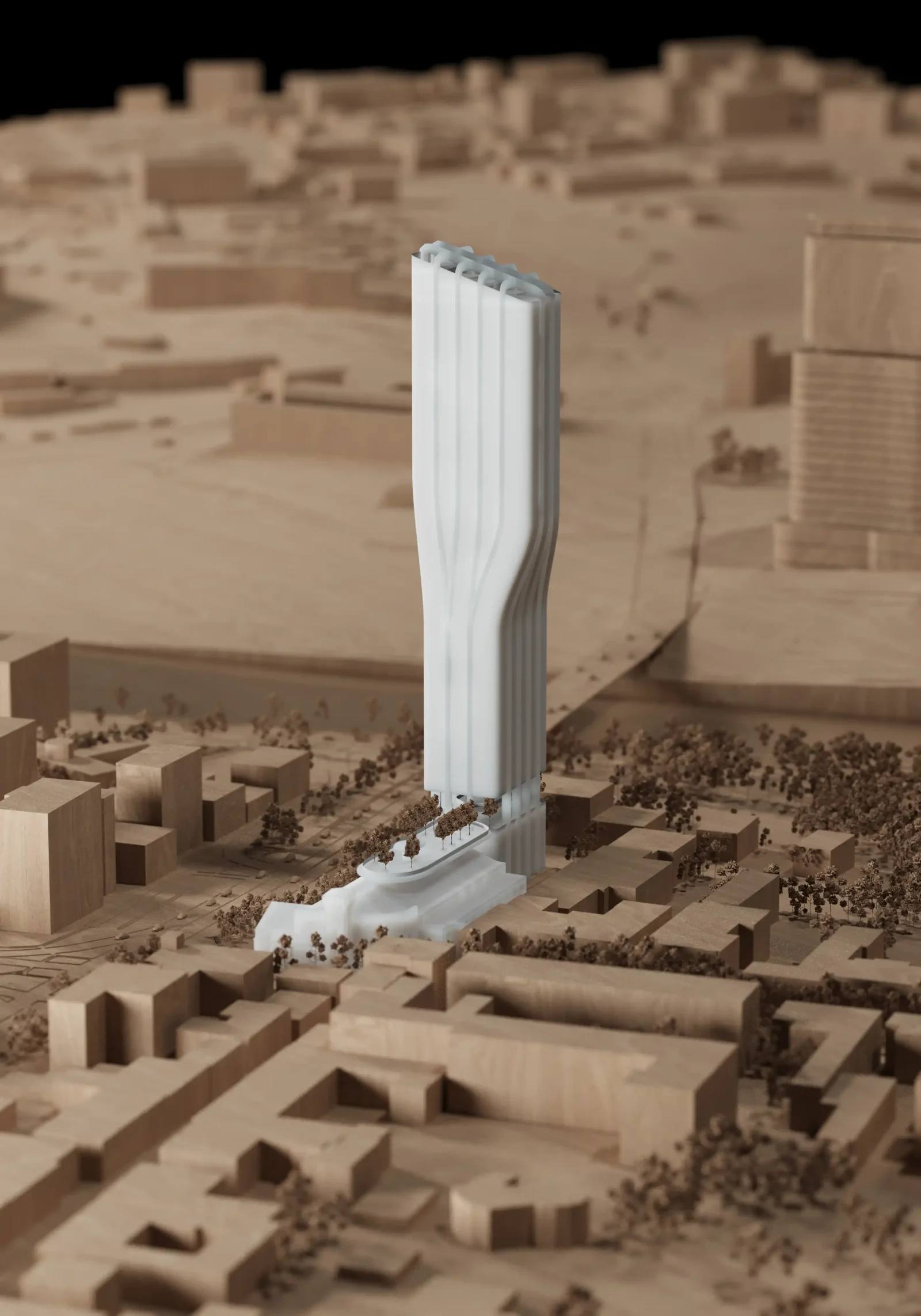
Reviving the Historic Cinema Atrium
Inside, the atrium of the historic cinema has been rejuvenated with a glass roof and abundant greenery, creating vibrant spaces for retail, dining, and socializing. Glass-enclosed commercial units rise on either side, with terraces providing multi-functional areas for various uses.
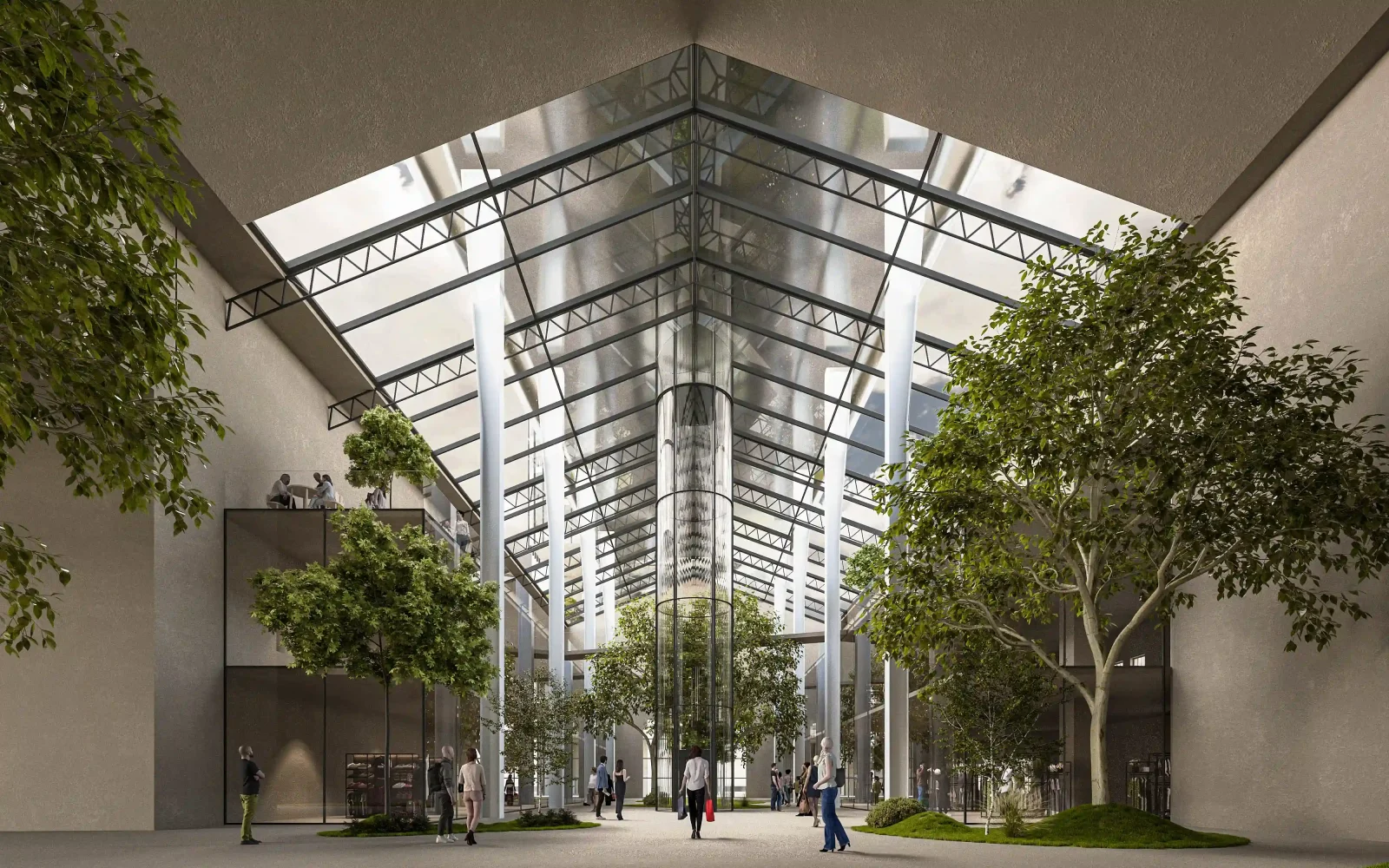
The highrise’s interior reflects its bold exterior. A minimalistic lobby welcomes residents, while upper levels house a spa-inspired pool area and recreational spaces, all oriented to provide panoramic vistas of Tbilisi. The design focuses on integrating modern functionality with a sense of openness, ensuring a seamless flow between indoor and outdoor environments.
Cinema City is more than a building—it’s a hub for cultural, social, and architectural evolution, connecting Tbilisi’s past with its future.
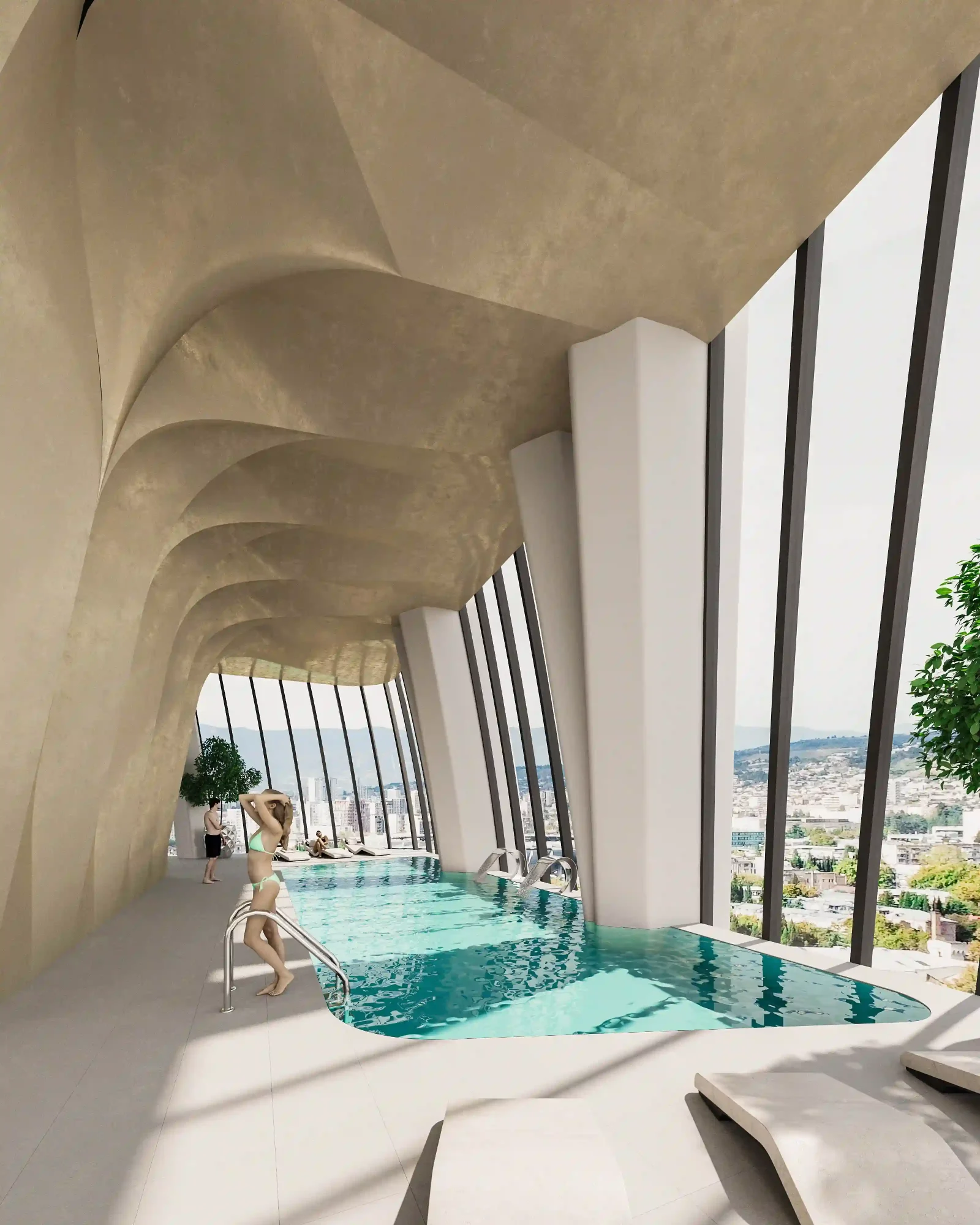
Project Details
Architecture: STIPFOLD
Project Team: Beka Pkhakadze / George Bendelava / Anuki Berianidze / Magda Zandarashvili / Niko Malazonia / Sulkhan Tsiklauri / Archil Takalandze
Location: Tbilisi / Georgia
Type: Mixed-use architecture
Area: 32000 m2
Year: 2024
Status: Competition
Competition Organizer: LSG Solutions
The project description is provided by STIPFOLD.
Learn with PAACADEMY: Check out the workshops at PAACADEMY to learn from the industry’s best experts how to use advanced parametric design tools, AI in design workflows, and computational design in architecture!



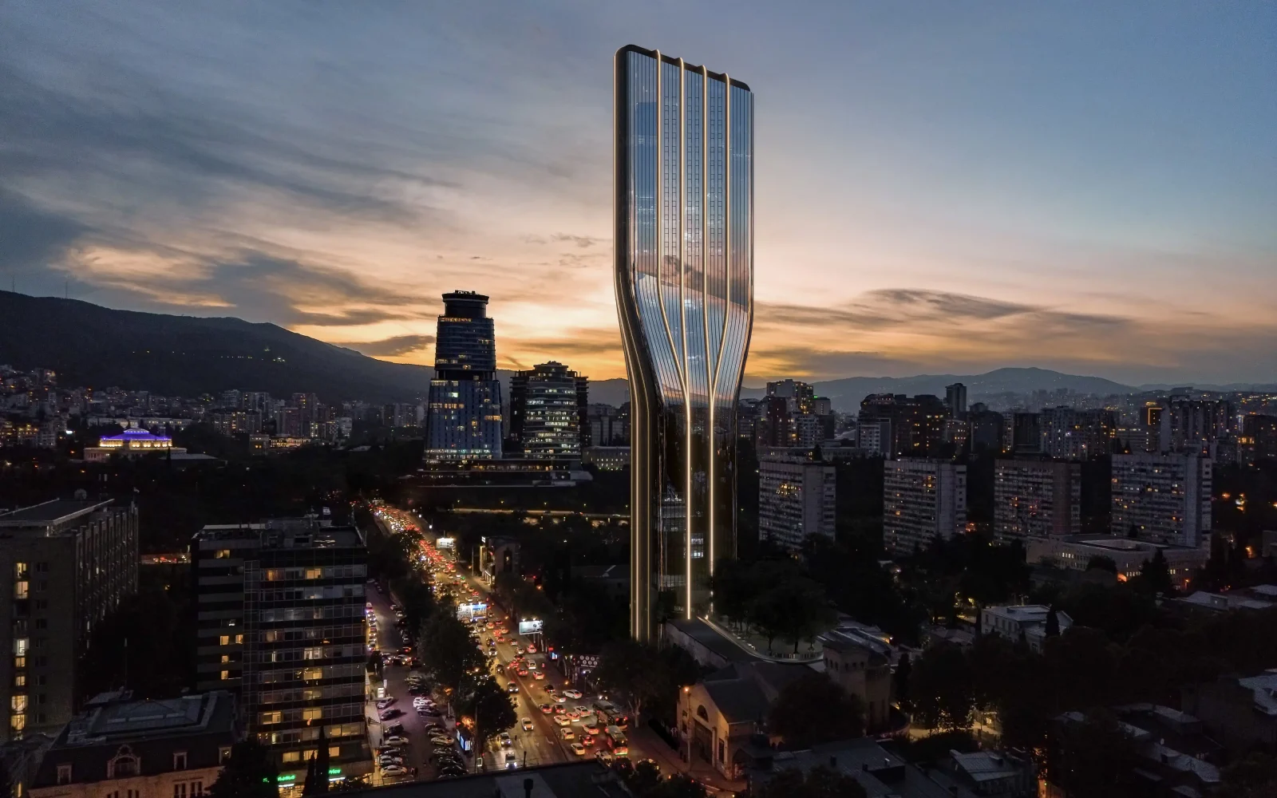
















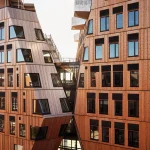

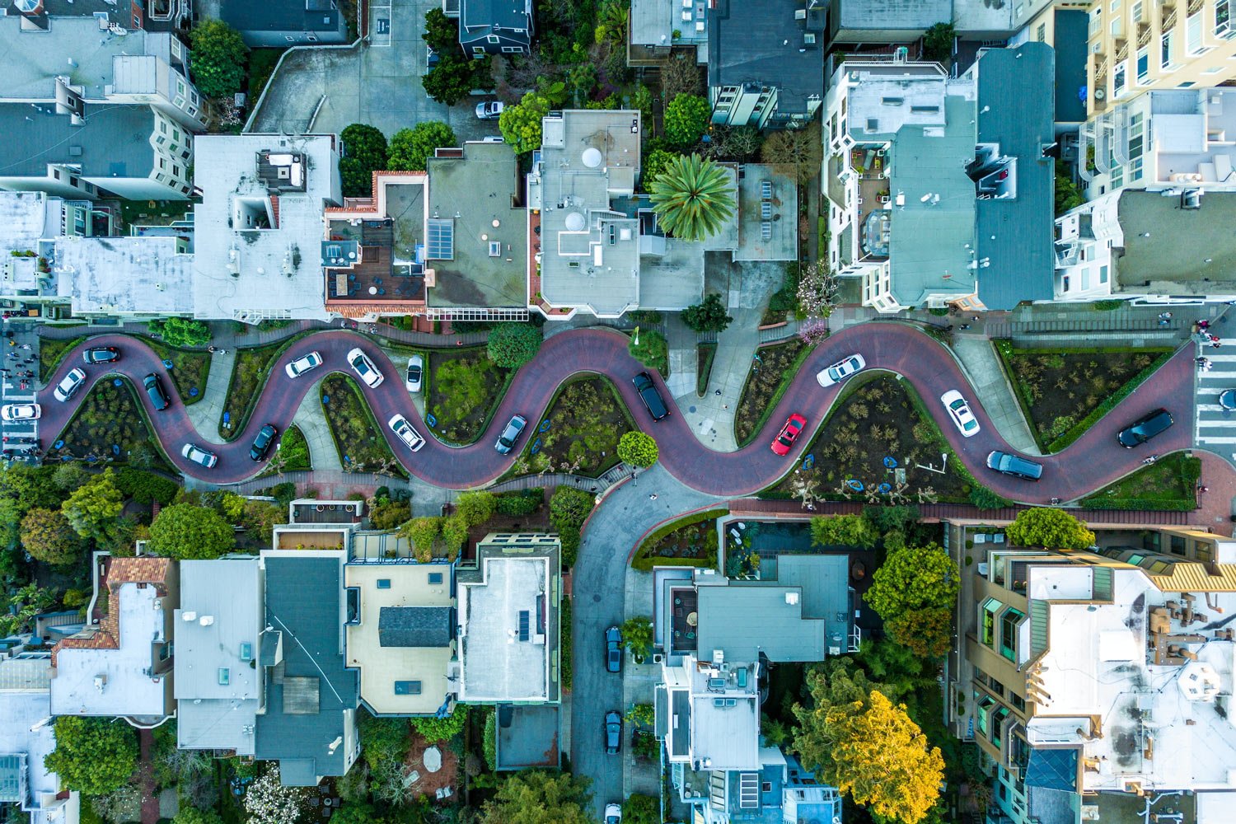

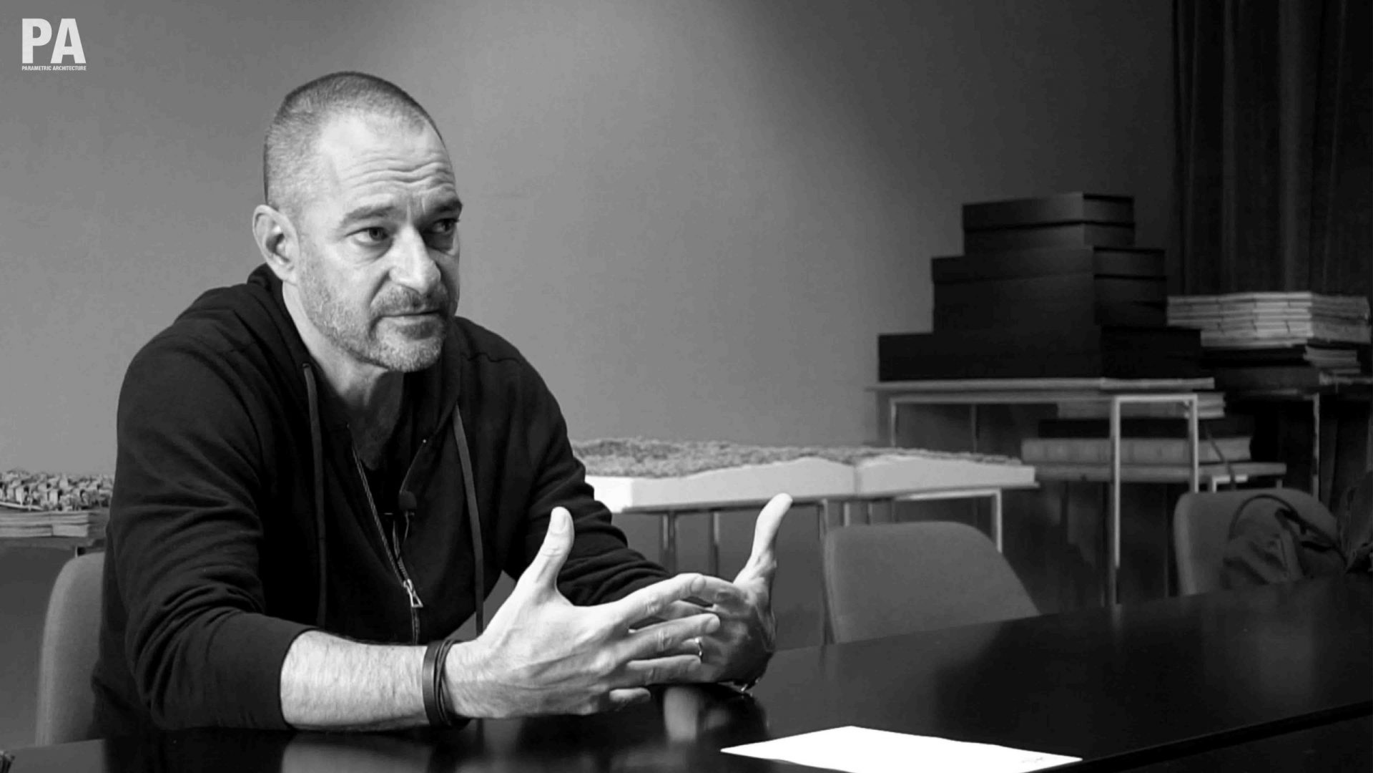
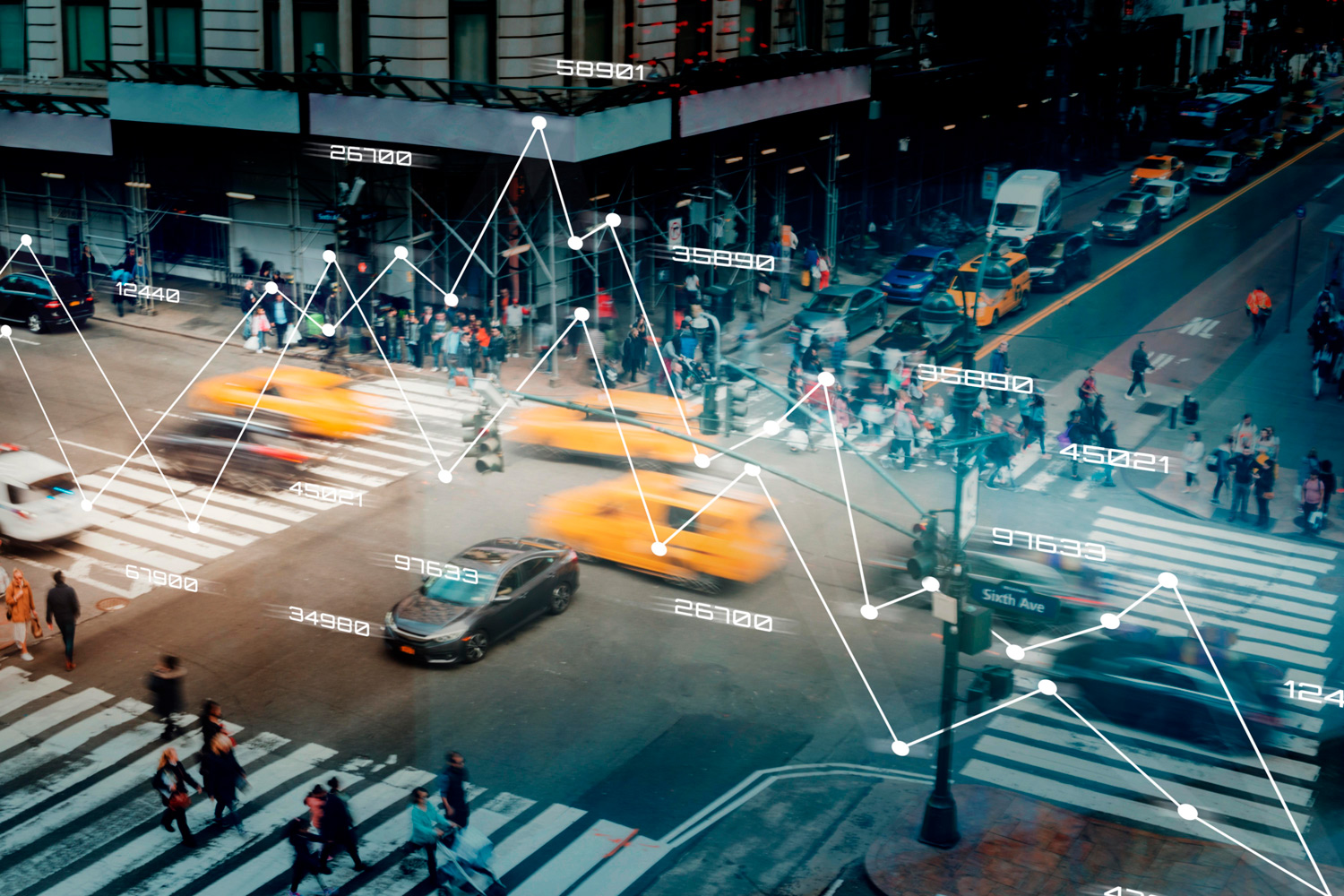


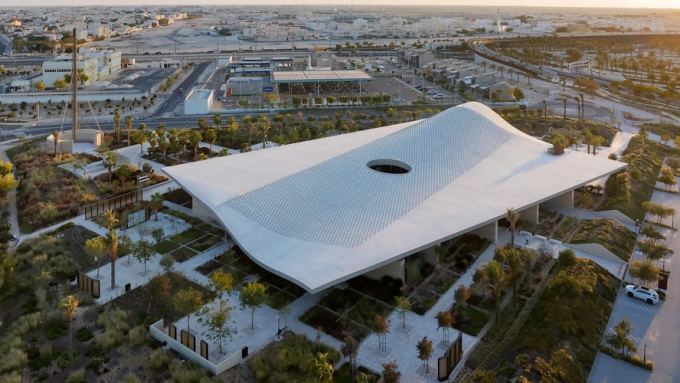
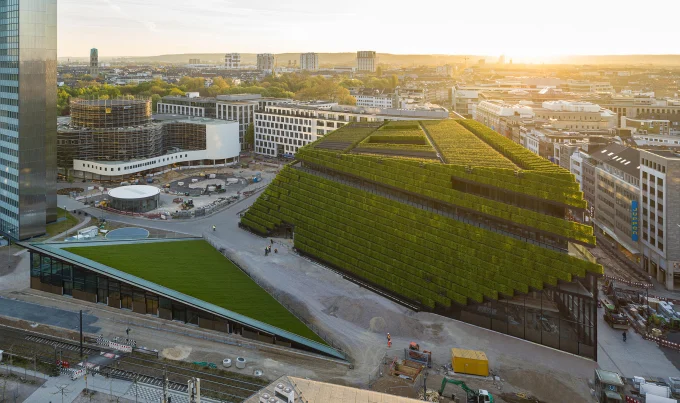



Leave a comment