An exponential curve streaks down the dwelling along its silhouette carving an aesthetically pleasing parametric roof. The Bezier Curve House designed and executed by the Canadian architecture studio BORTOLOTTO explores an extraordinary feat with an aggrandized roofline.
Custom-home builder Farhad Kazmian, owner of abond homes came forward with the initiative to replace his family home in Toronto’s Lawrence Park neighbourhood. The vision was altogether to visualize an appealing family home that would also serve as a showpiece for his business. As the house would be an antithesis of the ‘boxy fishbowl.’ Architect Tania Bortolotto steps in with wild imagination and scintillating ideas, she and her dynamic team configured to tackle with their spirited and sculptural style.
BORTOLOTTO conceptualized the design for the Bézier Curve House with an atypical front courtyard of the site. Preserving the lush landscape oasis laced about a lap pool becomes a remarkable distinction in the plot. Bortolotto’s vision portrayed an L-shaped building, with a chalet-style elevation on the west side that balances the courtyard on the right. The façade rises to peak and entwine a complementary relationship with the neighbouring home in its Tudor-revival style.
Envisioning the parametrically stylized roof of the Bezier curve house, the design team at BORTOLOTTO crafts using grasshopper-modelling software. The roof softly curves and dashes outward from the linear edge of the A-frame and cradles the courtyard and front door in three dimensions. The infusion of an organic feeling by the curvaceous roof softens the overall mass of the building. The wooden structural stacking on the roof is clad with hand-laid, diamond-shaped zinc shingles. The material reminisces a shimmering reptilian body, inspired by the architect legend Antoni Gaudi, drawing connections with neighbouring slate roofs. In the valley above the doorway, a series of eye-catching, twisted zinc snow guards envelops a shielding barrier and highlight the serenading dip in the roof.
For economical construction, the team at BORTOLOTTO integrated the use of ‘old world’ techniques. The structure sets using evenly spaced wood joists, tied and stretched to their maximum tension, fanning them into a natural curve. As you move into the interior, the timber structure enthrals as exposed and wrapped in red oak veneer, depicting a sculptural moment that recalls a gothic cathedral while also setting up other interior details. A curved central staircase engages atop along the rhythm of the roof rafters and the second-floor hardwood flooring exposed at the same angle as the stair and rafters to splay through the home’s private spaces. Altogether, these interior details iterate a feeling of movement and direction that washes all through the house.
Project Details:
Project Title: Bézier Curve House
Architecture: Bortolotto Architecture and Interior Design
Location: Lawrence Park, Toronto, Canada
Project Team: Tania Bortolotto, Alex Horber, Brian Muthaliff, Sarah Fourie
Structural Engineering: Engineering Link
M&E Engineering: V&P Enterprise
Developer, Builder, and Landscape Designer: Abond Inc.
Roof Fabricator and Installer: Alpro Sheet Metal Ltd.
Roof Zinc Material Supplier: Rheinzink America, Inc.
Photography: Tom Arban Photography




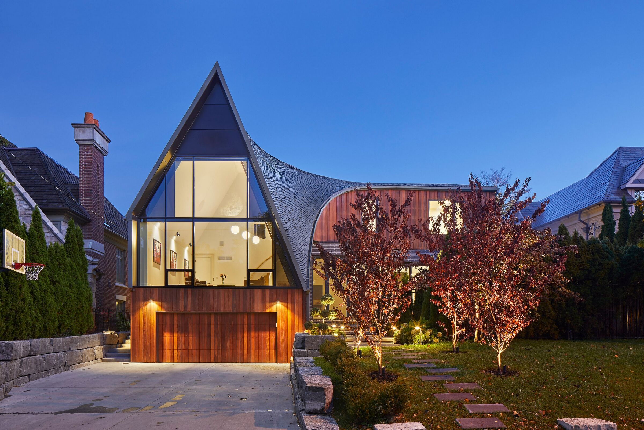
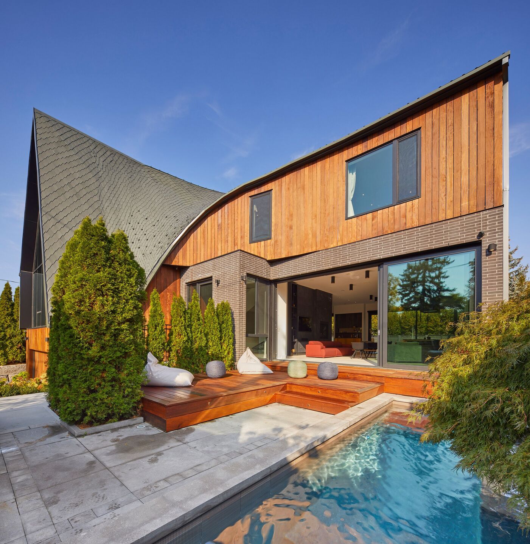
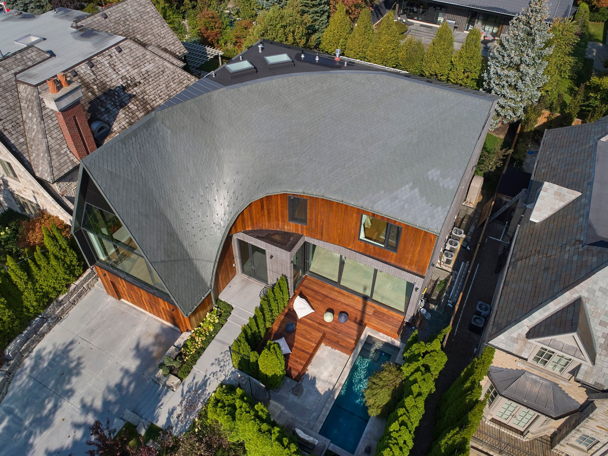
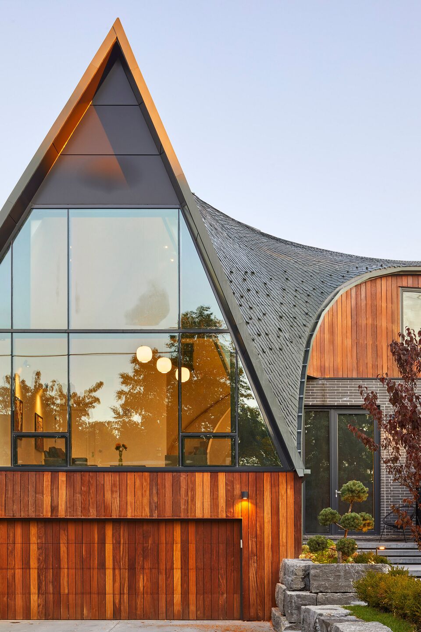
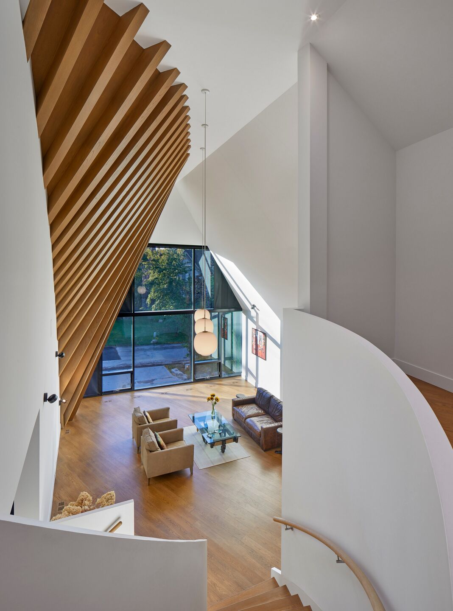
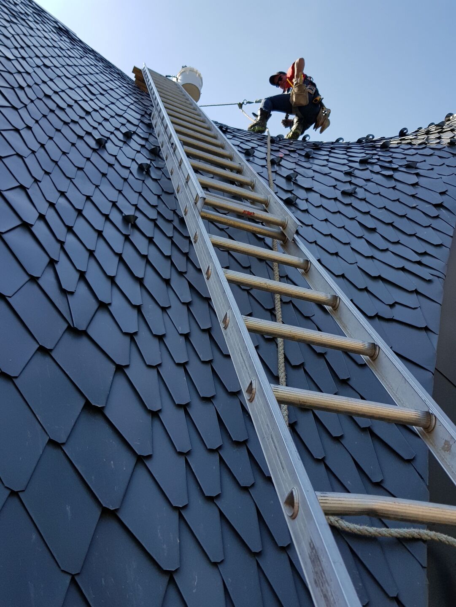
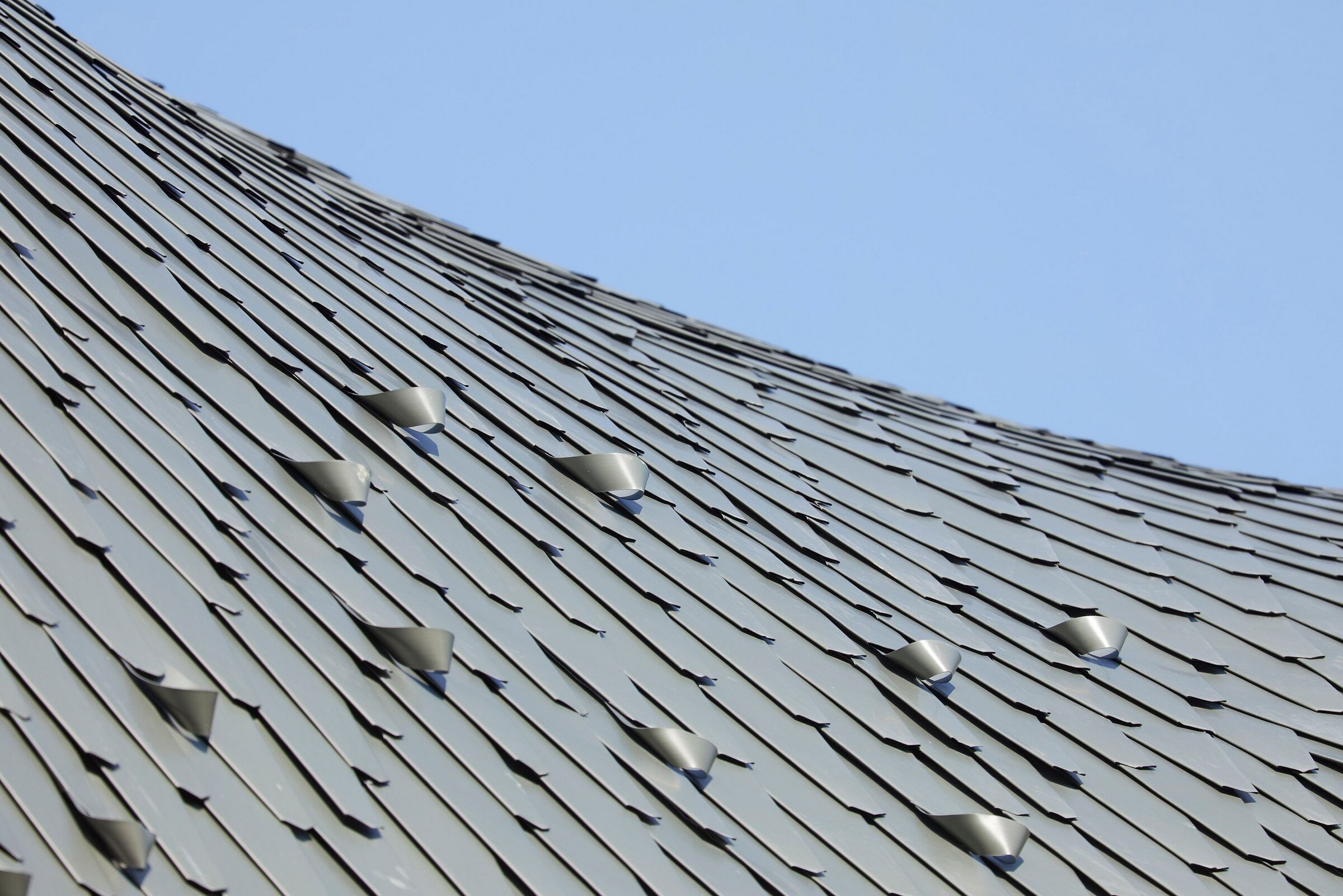
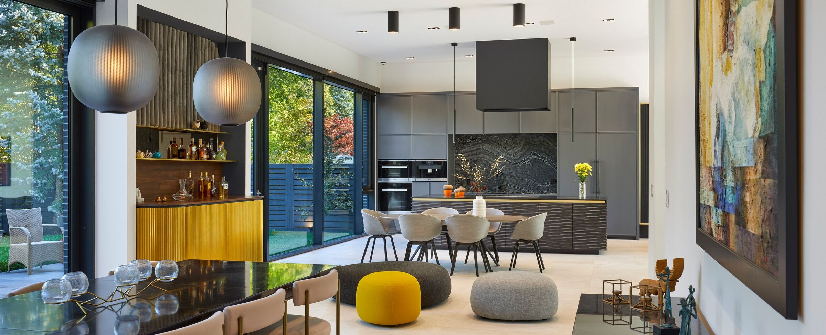
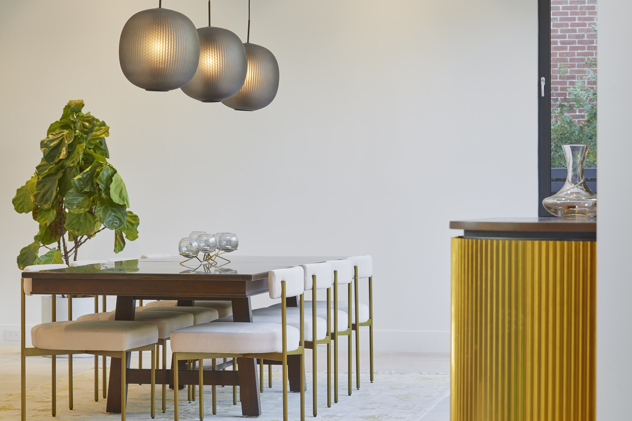
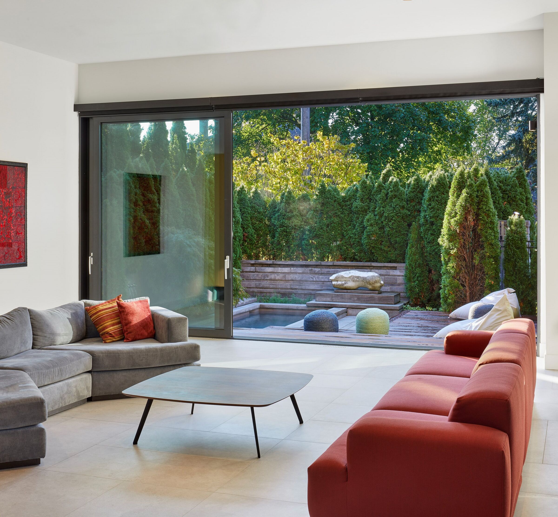

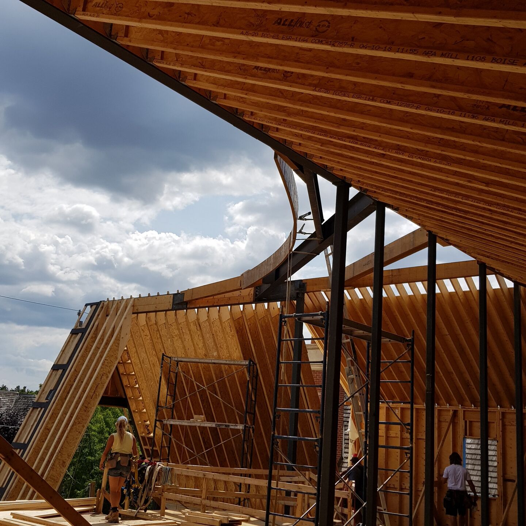
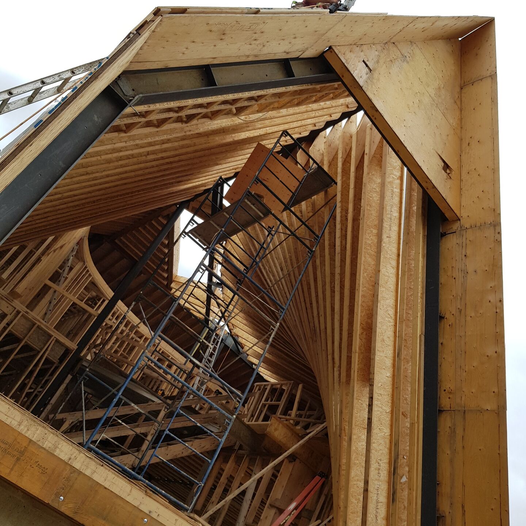
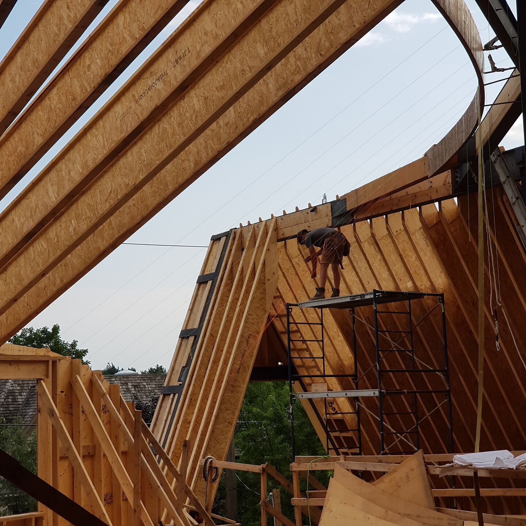
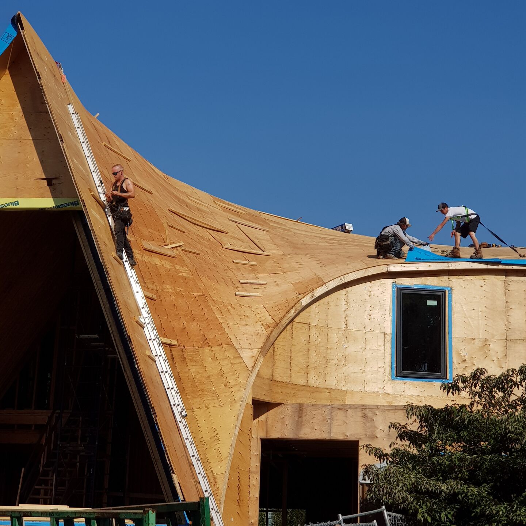













Leave a comment