Topic: BIM & Rhino.Inside for Advanced Modular Design
Date: April 26 -27 & May 3 – 4, 2025
Time: 14:00 – 18:00 GMT
Format: Online on Zoom
Duration: 4 Sessions (16 Hours)
Registration Deadline: April 25th, 2025
Total Seats: 50 seats
Difficulty: Beginner-Intermediate
Language: English
Certificate: Yes
General Registration: 150 EUR
First 10 Seats: 127 EUR
Join free: with Full Access membership
Fee For Digital Members: 108 EUR (15% discount available only for Digital Members)
Organized By: PAACADEMY
Tutor: Albert Sumin
Recordings: Recordings will be available for all participants afterward indefinitely.
Introduction to BIM & Rhino.Inside for Advanced Modular Design:
This workshop focuses on the workflow of creating a detailed conceptual design. We will look at how to combine different tools and technologies, applying them in the most efficient way for those really useful tasks. We will utilize BIM, SUBD, and Aggregation techniques in Revit, Rhino, Grasshopper, and AI. The most important task for us will be integrating all these tools into a single smooth workflow.
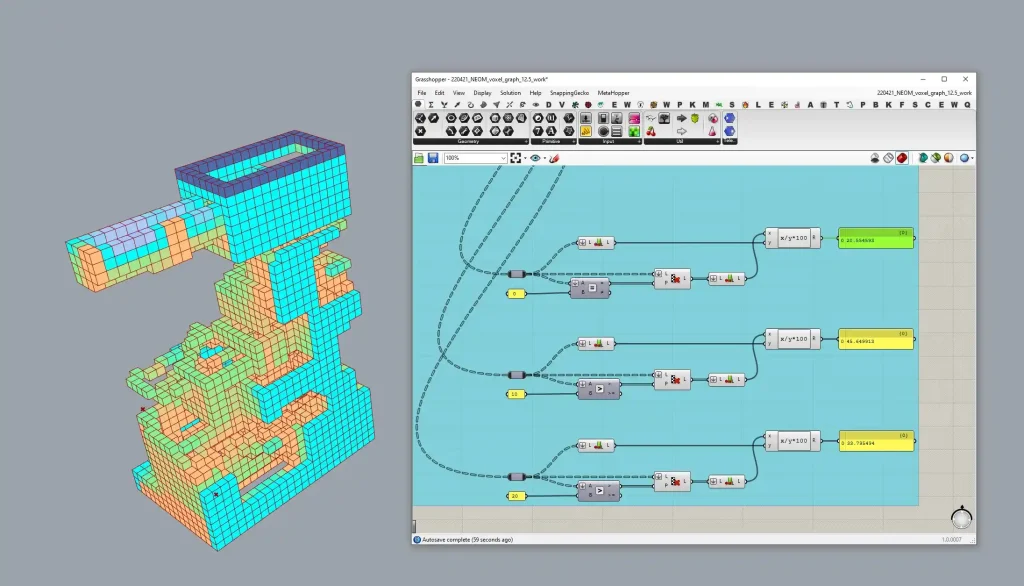
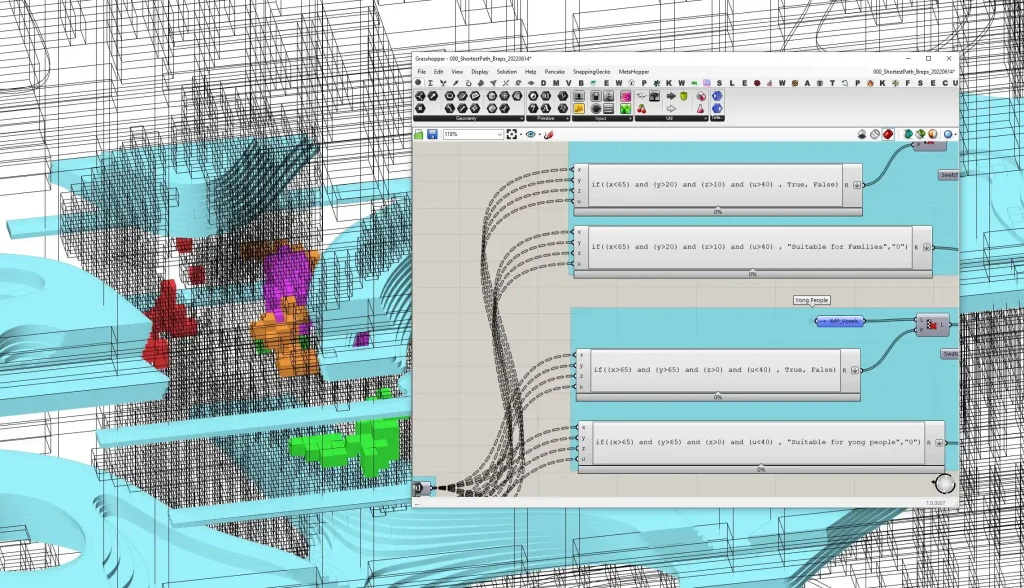
The Scope of BIM & Rhino.Inside for Advanced Modular Design:
This workshop will build a detailed 3D model in which relatively simple geometry will be created directly in BIM (Autodesk Revit Families), while geometrically complex parts will be generated in Rhino and Grasshopper with Wasp and Monoceros Pro plugins. We will use Rhino.Inside to provide a direct connection between the different project environments.
In this workshop, we will focus on modular architecture to highlight the comprehensive capabilities of aggregation algorithms and BIM technology. We will develop several modules and combine them into complex architectural structures by using aggregation techniques in Grasshopper.
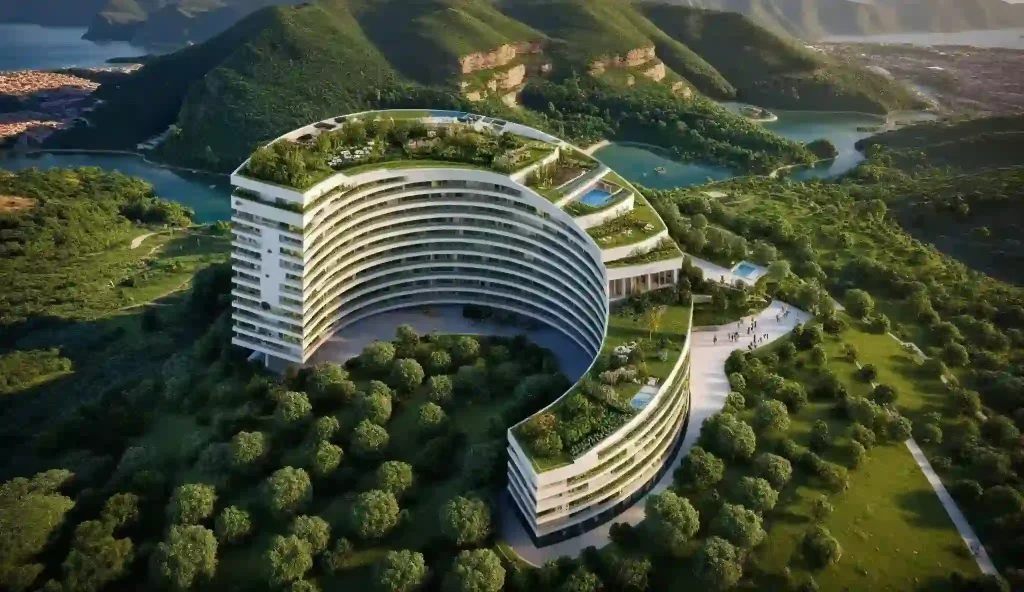
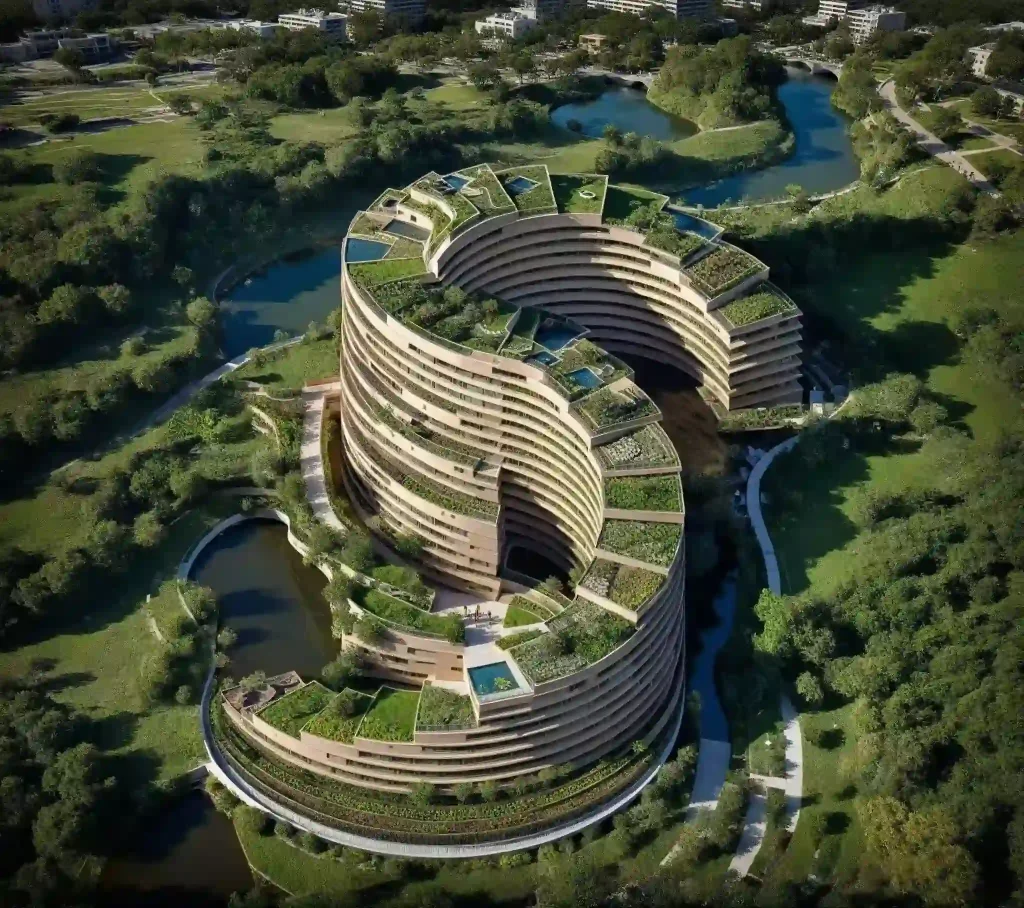
Key Learning Topics:
- Project organization using BIM technology
- Generating modular structures in Rhino+Grasshopper with Monoceros and Wasp
- Utilize Rhino.Inside to transfer geometry and parameters from Rhino to Revit and vice versa
- Rendering and post-processing in ComfyUI and Photoshop
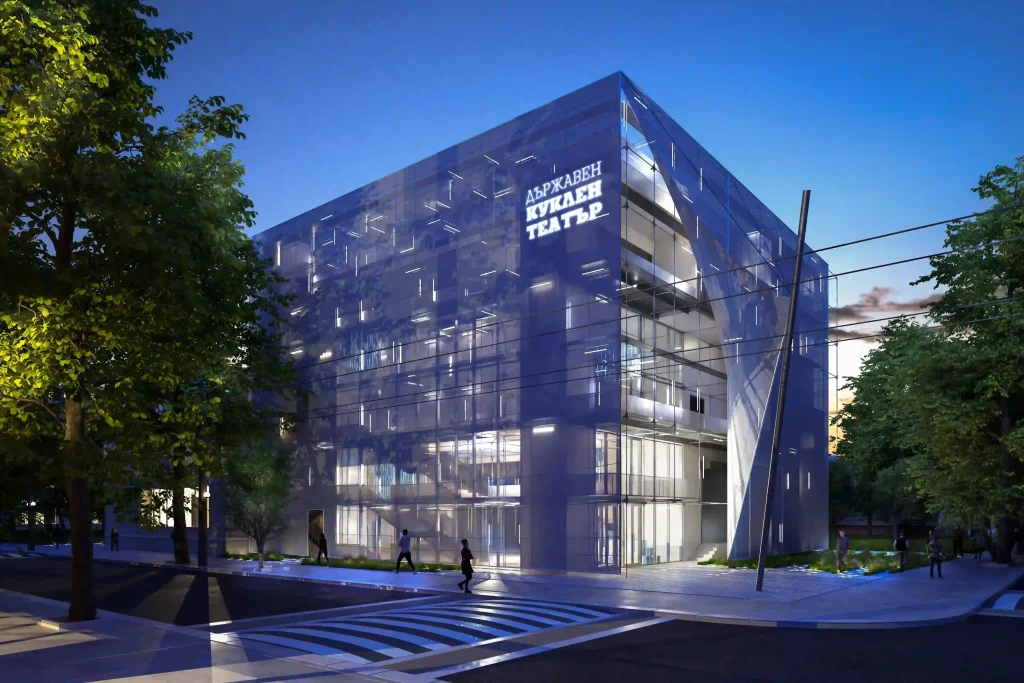
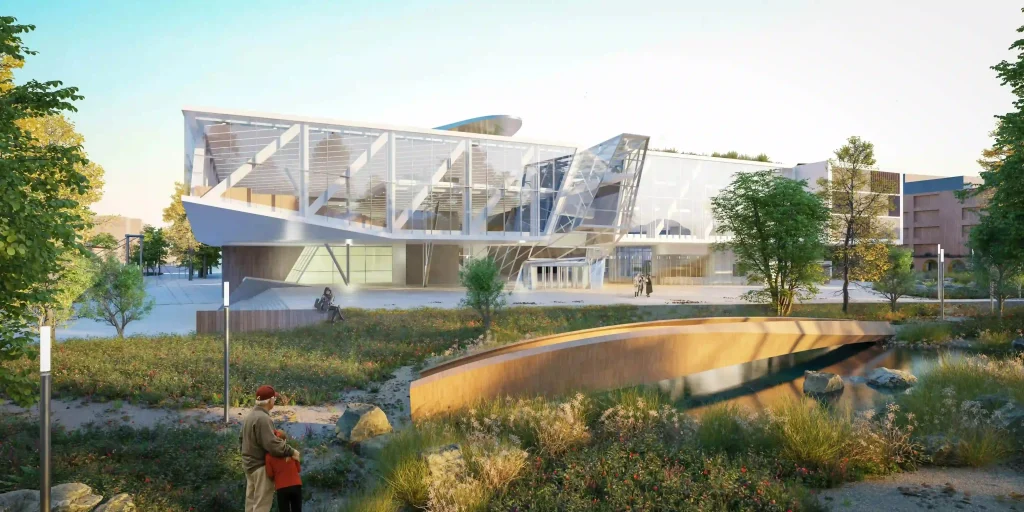
Program:
Day 1:
- Workshop Overview
Short introduction about the overall workflow that we will use during the workshop. - Lecture: Project Organization Using BIM Technology
This lecture will introduce the BIM workflow for projects that feature complex shells or other sophisticated building components. It will also demonstrate examples of projects where this approach has been used. - Revit: Preparing Templates, Families, and Empty Models for Further Project Development
This is the organizational part that precedes any project.
Day 2
- Rhino + Grasshopper: Developing Modules
This section will focus on programming and modeling separating parts of modular structures. We will use Grasshopper and SUBD modeling techniques to create geometry suitable for the next steps of our workflow. - Rhino + Grasshopper: Intro to Aggregation Methods
Understanding rules and scripting approaches for aggregation.
Day 3
- Rhino + Grasshopper: Aggregation
This section will focus on using aggregation algorithms with Wasp and Monoceros to finalize the conceptual structure. - Rhino.Inside: Analytical Model and Parameters
To create a proper BIM model, it is not enough to just export geometry from Rhino to Revit. It is necessary to match Rhino geometry with Revit families and assign several parameters like family type, material, workset… on each element. This section will focus on all these aspects.
Day 4
- Rhino.Inside: Creating Final Model
This section will focus on Revit and Rhino.Inside. We will transfer previously developed modular structures into the BIM environment. - Rendering and Post-Processing with AI + Photoshop
This section will focus on the ComfyUI + Photoshop workflow for producing the final renders of the project.
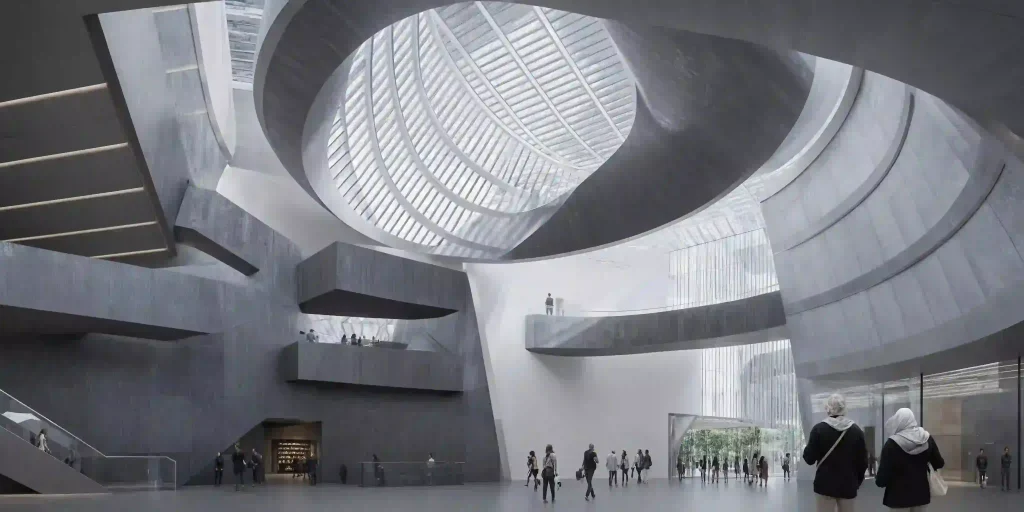
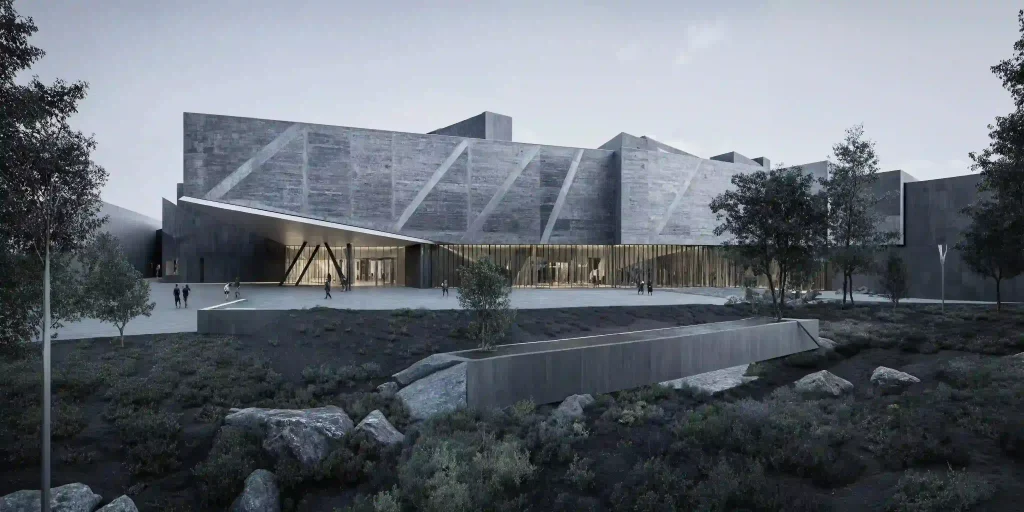
Software &
Plugins:
Workshop Notes:
- Please ensure you have all the software installed before the workshop starts. Software installation is NOT a part of the workshop.
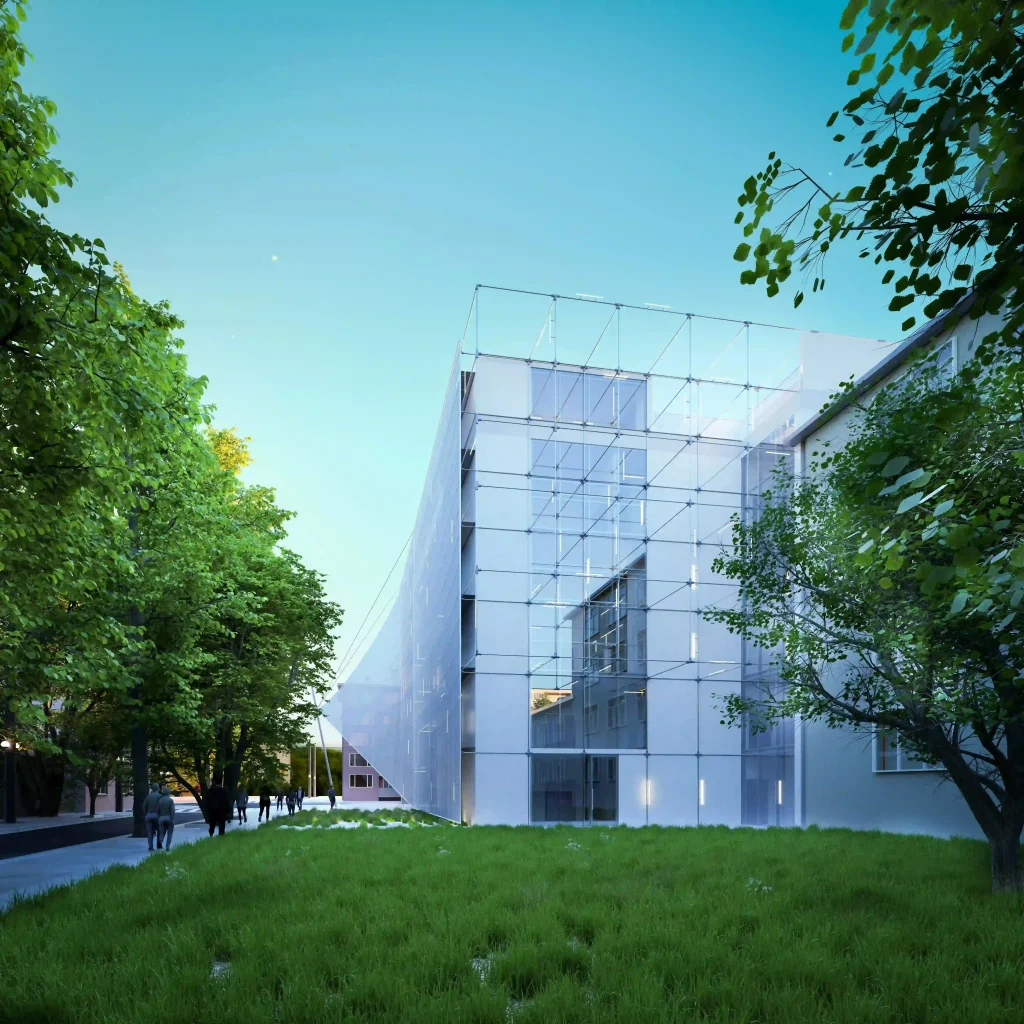
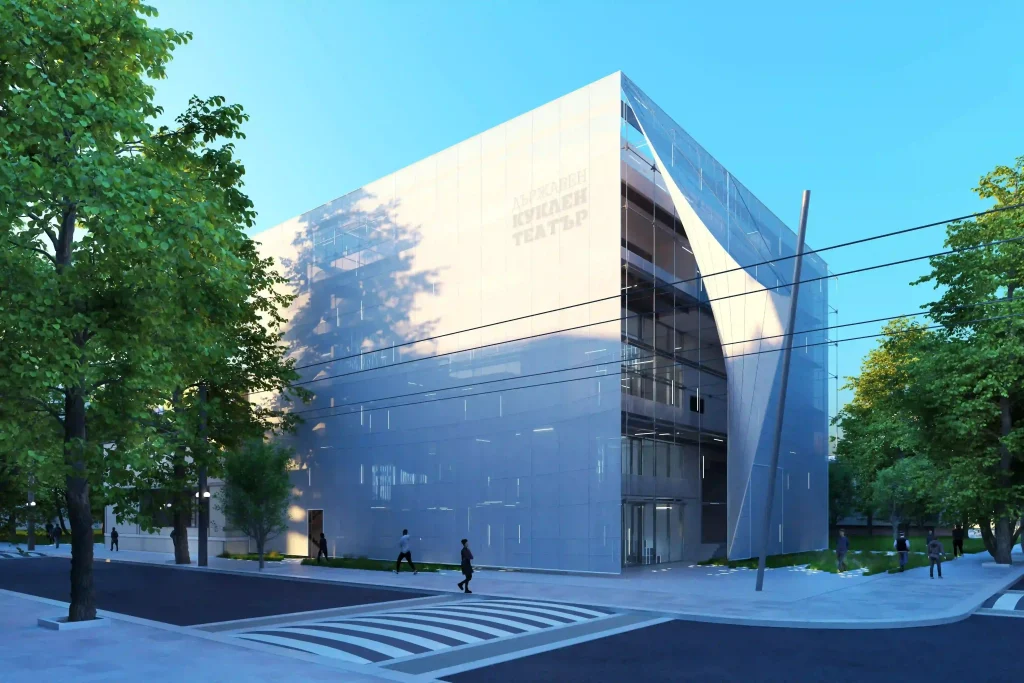
Instructor:
Albert Sumin

Albert Sumin is a senior architect and computational designer at Cloud Cooperation (Vienna, Austria). BIM and Parametric Design Consultant in Coop Himmelb(l)au. Dubai Airport BIM manager from Coop Himmelb(l)au side. Autodesk Certified Professional Revit Architecture and MEP, Autodesk Expert Elite Alumni. Former computational designer at Coop Himmelb(l)au
Important Notes:
- The “BIM & Rhino.Inside for Advanced Modular Design” Studio workshop by PAACADEMY will start at 14:00 (GMT) on Saturday, April 26th, 2025.
- Total sessions: 2 Sessions
- The teaching duration per session will be 4 hours.
- Students will have time for a break between teaching hours.
- Each session and the entire studio will be recorded, and videos will be available for participants just a day after the class for unlimited time.
- PAACADEMY will provide a certificate of attendance.
- The studio has limited seats. Tickets are non-transferable & non-refundable. Please read carefully before you register.
Topic: BIM & Rhino.Inside for Advanced Modular Design
Date: April 26 -27 & May 3 – 4, 2025
Time: 14:00 – 18:00 GMT
Format: Online on Zoom
Duration: 4 Sessions (16 Hours)
Registration Deadline: April 25th, 2025
Total Seats: 50 seats
Difficulty: Beginner-Intermediate
Language: English
Certificate: Yes
General Registration: 150 EUR
First 10 Seats: 127 EUR
Join free: with Full Access membership
Fee For Digital Members: 108 EUR (15% discount available only for Digital Members)
Organized By: PAACADEMY
Tutor: Albert Sumin
Recordings: Recordings will be available for all participants afterward indefinitely.





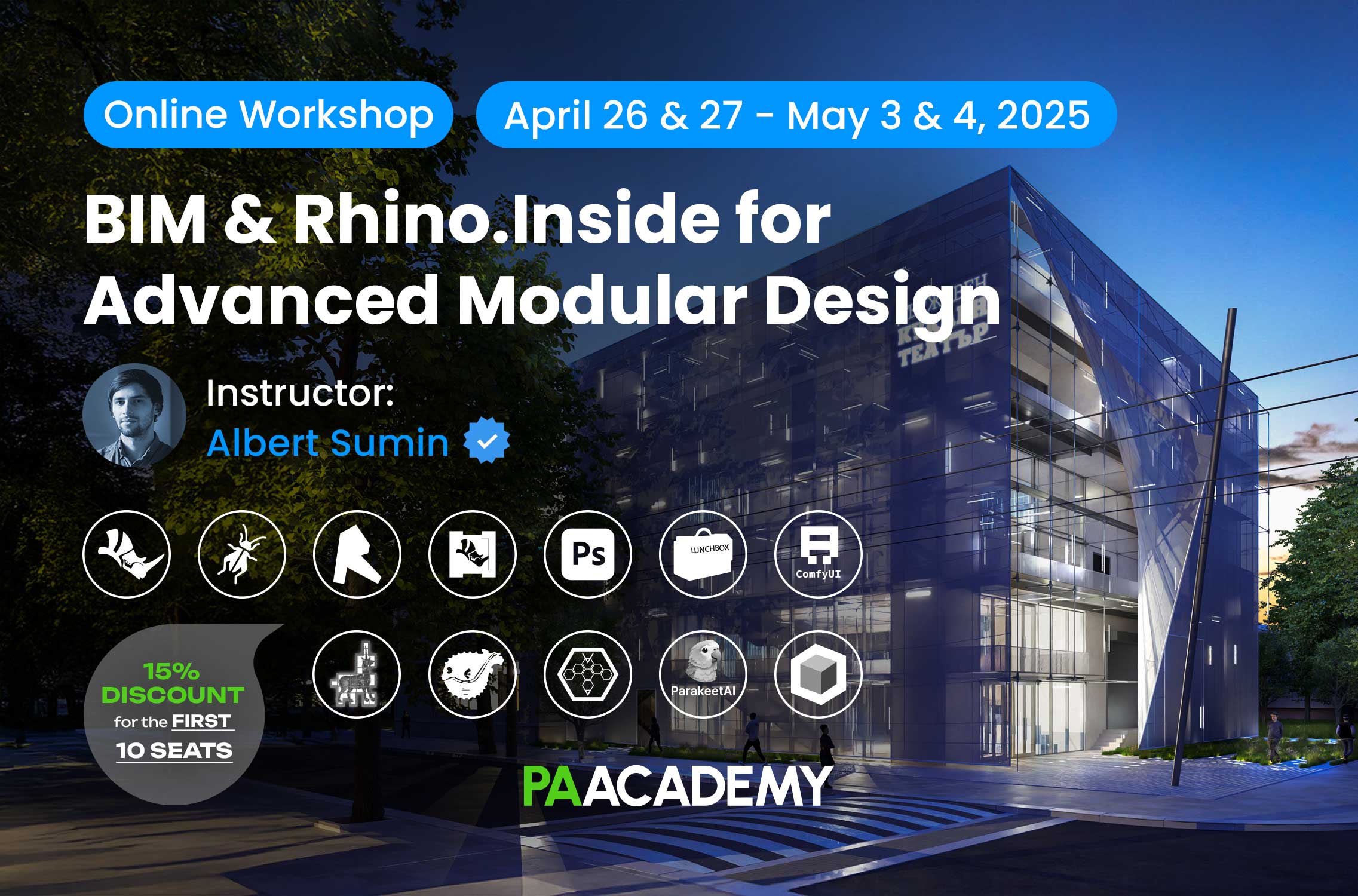



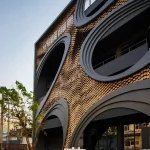


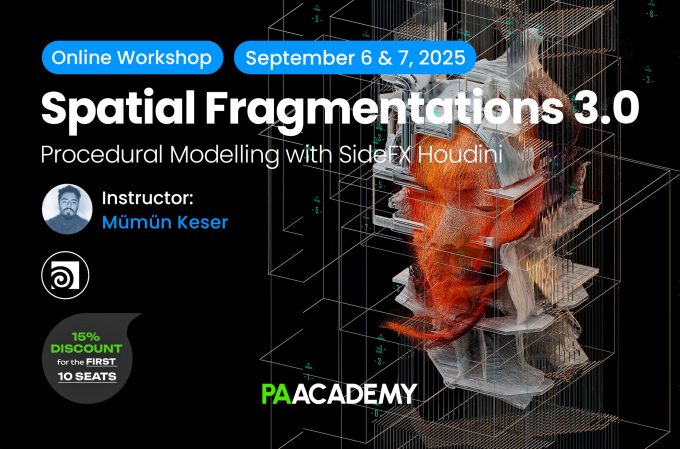
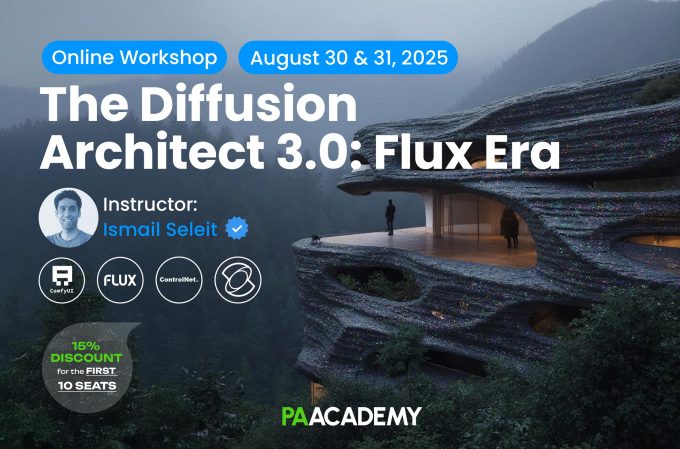
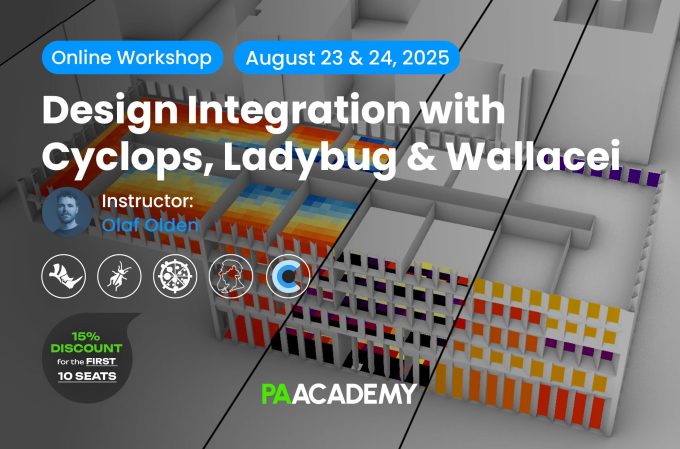





Leave a comment