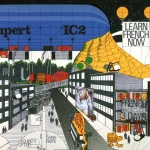The Atrium at Sumner is a dynamic residential complex designed by Studio Libeskind. It is situated on NYCHA-owned land within Brooklyn’s Bedford-Stuyvesant neighborhood. The 11-story building, located on Marcus Garvey Boulevard between Park Avenue and Myrtle Avenue, offers adaptable, spacious living units that enhance the quality of life for its residents, with a focus on affordability and sustainability.
The building provides 190 apartments, including 132 units for seniors earning below a specific threshold, 57 units for formerly homeless seniors, and one for an on-site manager. Priority is given to NYCHA residents for 33 units. Studio and one-bedroom apartments feature open layouts with large windows, designed in line with the “Age in Place” philosophy to support independent living regardless of age or ability. 19 units are adapted for tenants with physical disabilities, and 4 for residents with visual or hearing impairments.
Daniel Libeskind, who grew up in public housing in the Bronx, emphasized the importance of community in his design. “I wanted to create a space where residents would feel at home,” he stated. The Atrium’s bold geometric design includes diagonal lines that wrap the building, a glazed entrance lobby, and a second-floor courtyard that provides a central green public space.
Amenities include a 24-hour lobby, laundry facilities, a community room, a library/computer room, bike storage, and an exercise room. Each apartment is equipped with built-in air conditioning and emergency pull cords. The ground floor hosts an “All-Inclusive Care for the Elderly Program” and social services provided by Selfhelp’s “Active Services for Aging Model.” The building encourages active living through stairwell windows and a corridor layout designed to promote stair use.
Sustainability is central to the project. The building meets Enterprise Green Communities, Energy Star Multifamily High Rise, and NYSERDA standards, consuming 60-70% less energy than typical New York City buildings. Features include high-performance materials, energy-efficient HVAC and ERV systems, clean energy appliances, and an emergency power generator that supports life safety systems. Additionally, a community garden and outdoor seating areas enhance the surrounding landscape, which was updated with new walkways, storm drains, and lighting.
The design began in 2017, construction started in 2021, and the building has welcomed residents since April 2024.






















Leave a comment