Relax and relish in a thrilling architectural form. Areuke Spa exposed as a tilted pyramid, designed by Chiasmus Partners garnishes in its limited space in a vibrant charisma. The building magnifies you, attracts you and holds your gaze upon an alley in an old residential area at the heart of Hongdae.
Learn more about parametric and computational design from pioneers at the CD NEXT conference series:
Being in the most commercially active area in Seoul, Areuke Spa conglomerates openness, flexibility, and superposition of ideas spanning along an expansive commercial district with a catalogue of businesses occupying numerous buildings. Hongdae’s commercial activity centres around vibrant independent music and arts between wide main roads to narrow alleyways, as every street becomes a stage in the city.
The characteristics of modern art manifest themselves in the residential and commercial spaces of Hongdae; the repurposing of various places from basements to rooftops as performance and exhibition venues shows how modification, manifoldness, and clever designs weave themselves as architectural features unique to Hongdae.
Areuke Spa explores its contextual modern art as the sloping facade contrasts the neighbouring residences now improved as salons and restaurants. The spa, being a flagship establishment of a cosmetics company grabs attention and draws in foot traffic by its inviting appearance. The lower levels integrate product exhibits and skin consults, the upper levels incorporate personalised spa care services in smaller spaces. The high ceiling in the basement opens to host a variety of events and exhibits, with a hall that purposes as a cafe and spa. The vertical progression arranges public spaces at the bottom to private ones as you soar up.
Load-bearing walls with exposed concrete serve as structure and building envelope emulating a raw, stripped look as in the purity of natural skin. One corner veil up, sneaking an entrance into the building. Several windows, square to rectangular, cornered to tiny frames, screen over each plane of the exterior shell. The facade corners, exploiting the material versatility to replicate faced curvatures while boasting a stylish exhibition of colours and warm lights along grooves.
As a single form of concrete mass, the outer layer of Areuke Spa sculpts detail and directionality with keen attention to commercial factors. Many buildings in the business district experience dramatic changes as new tenants move in, many lose their poetic foundation and the structures emerge as lacking robust. The designers foresaw this alteration in the coming future, over 10 years the Areuka Spa may replace as a hair salon, sushi bar, or coffee shop. The flexibility of the building to adapt to rapid developments does not warrant any compromise in the building’s physical form. Architecture shaped by commercial and branding needs must alter and embrace transformation without losing the way of the rapid vicissitudes.
Project Details
Architects: Chiasmus Partners
Location: Mapo-gu, South Korea
Area: 456 m²
Year: 2021
Photographs: Namsun Lee
Manufacturers: A&L Windows, Concrete
Lead Architect: Hyunho Lee
Structure: ACE Consulting Engineering / JooHyun Park, Reinforced Concrete
MEP: Seungjin ENC.
Construction: PLAB Inc. / In Park SunHo Choi
Designer: Narae Yang, Hansoo Noh, Jeogwon Kim, Sungjoo Han
Interior Designer: SangHee Yoo
Site Area: 170.33 ?
Building Area: 100.78?
Building Scope: B1/4fFL




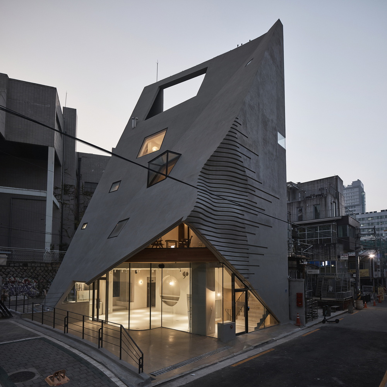
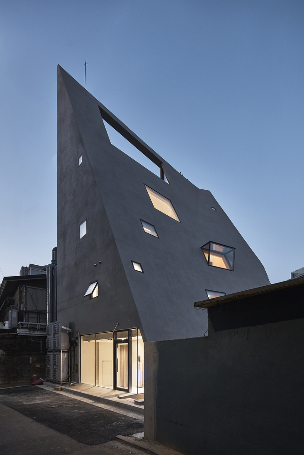



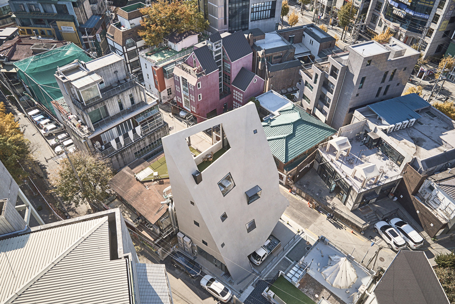
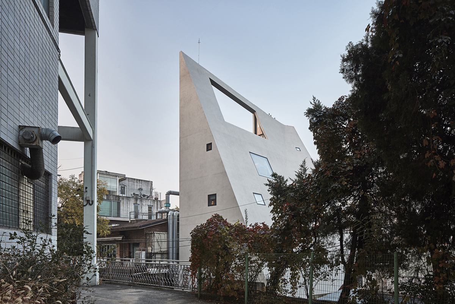
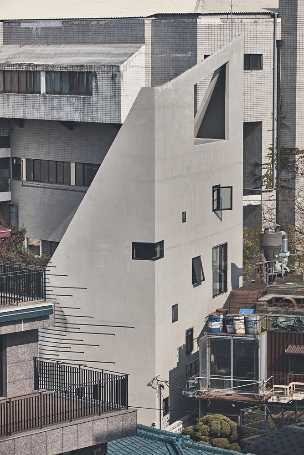
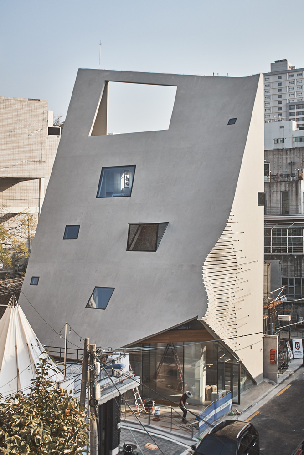

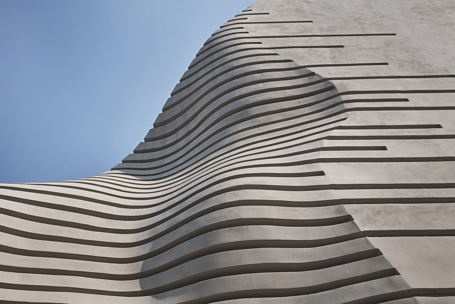

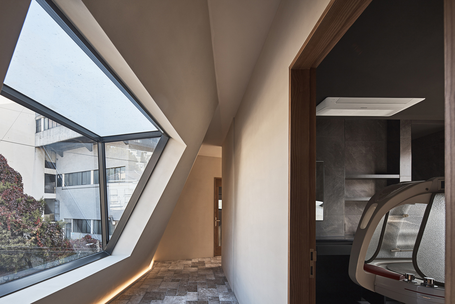
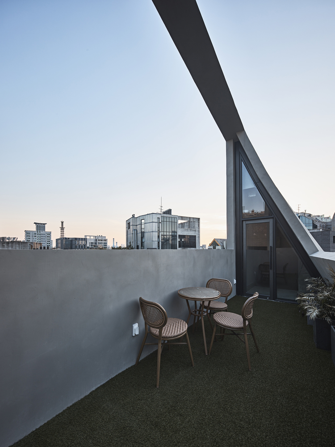
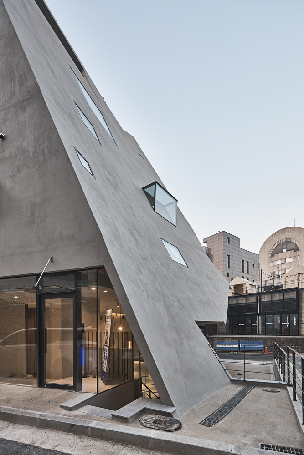
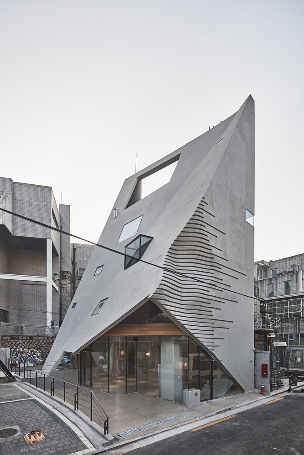
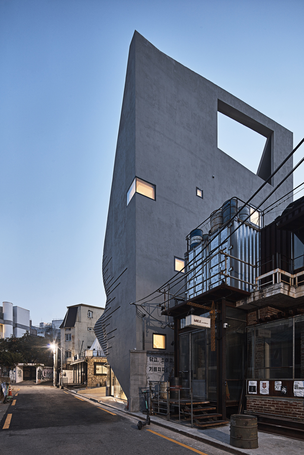
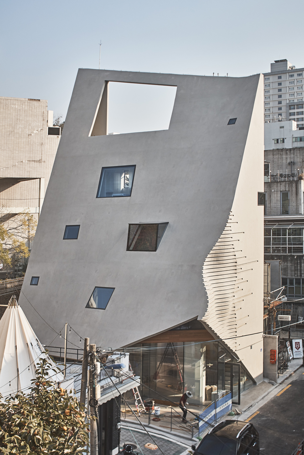
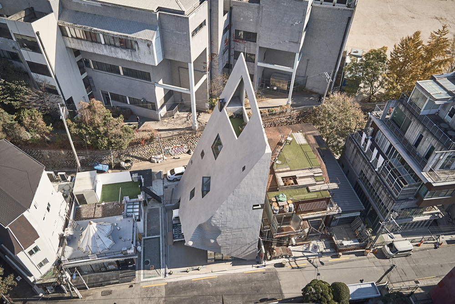
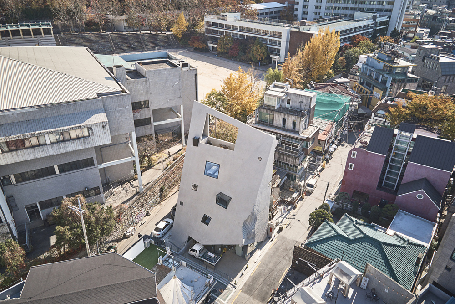
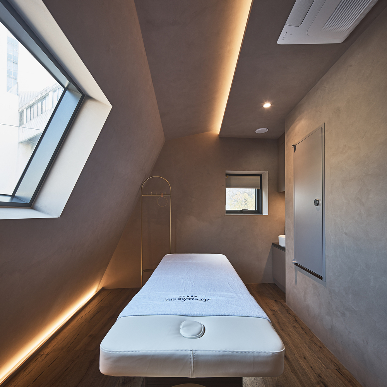
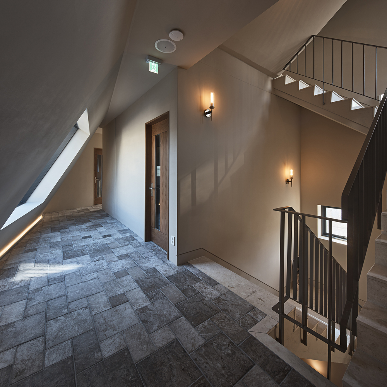
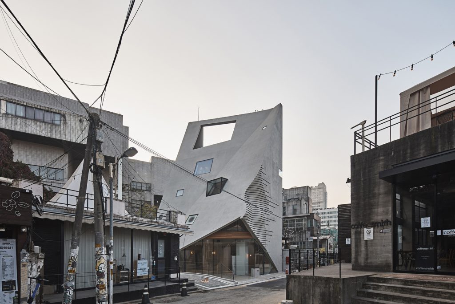
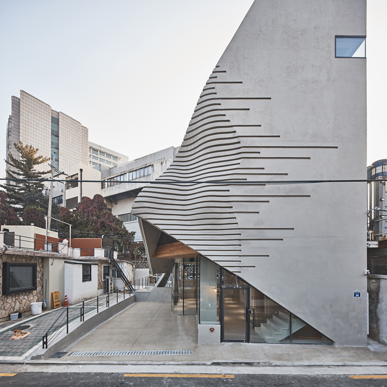
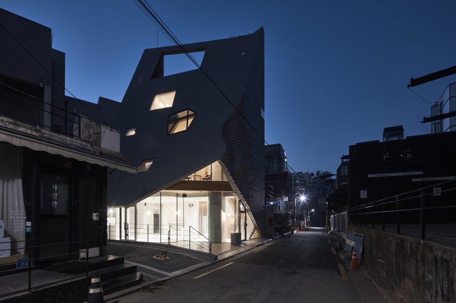
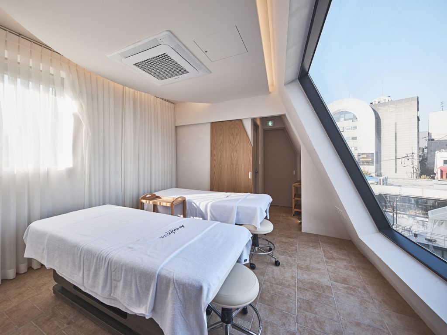
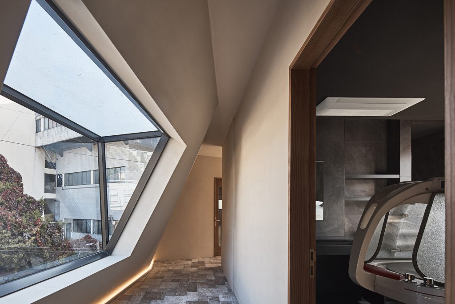
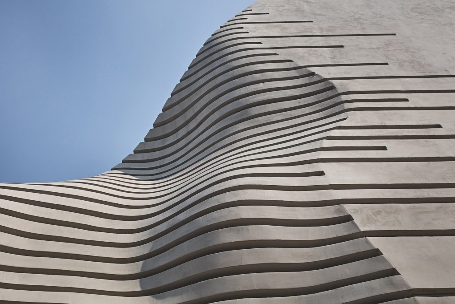
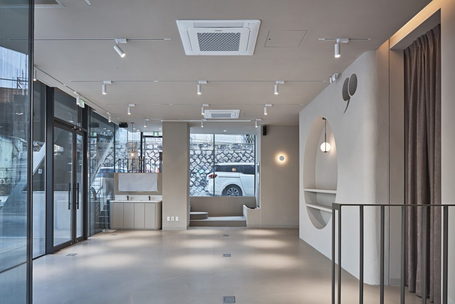
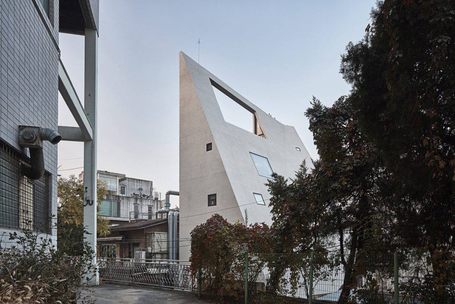













Leave a comment